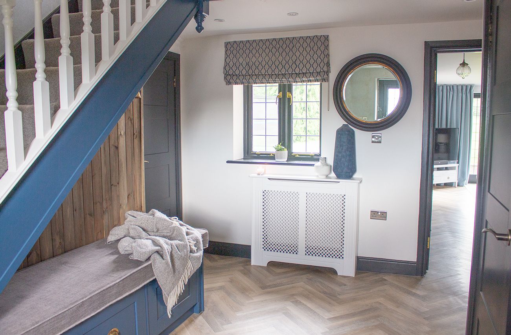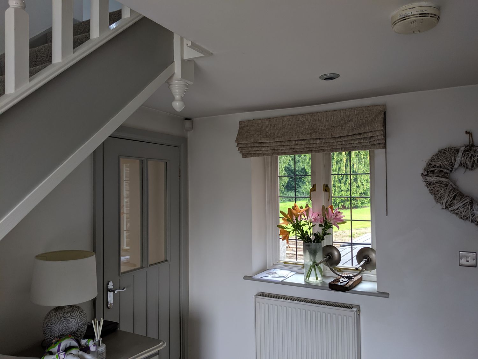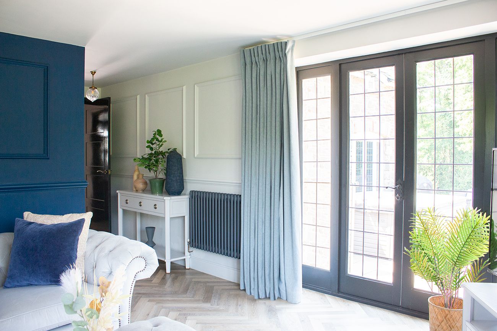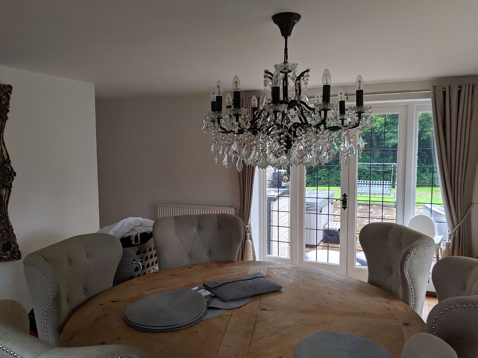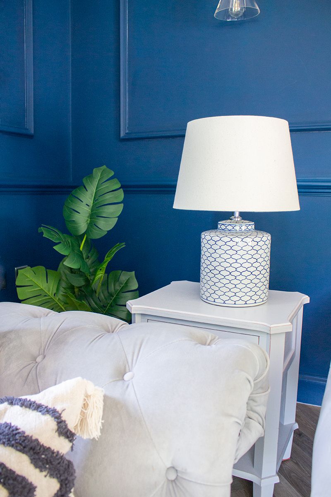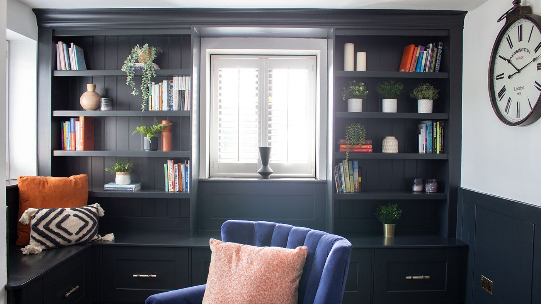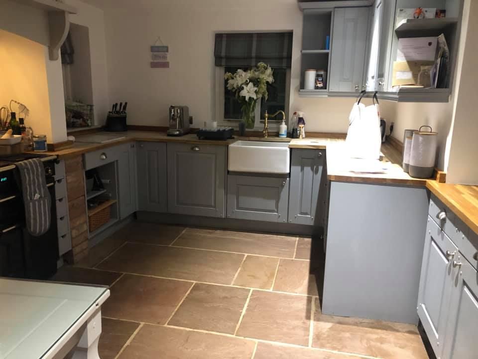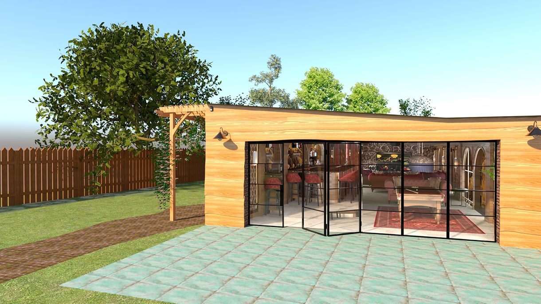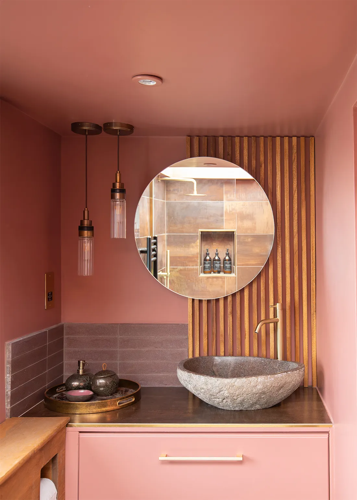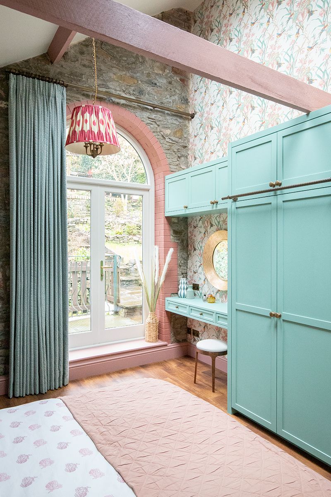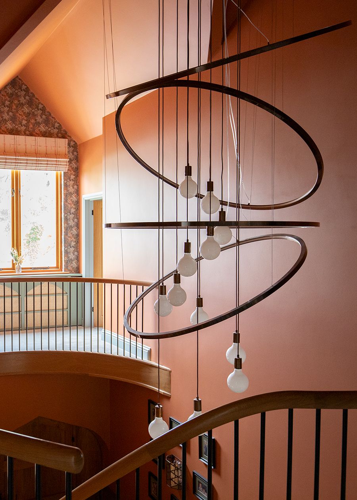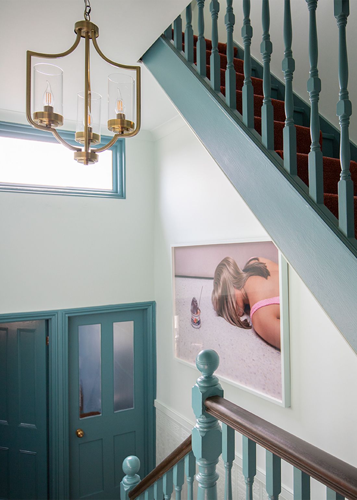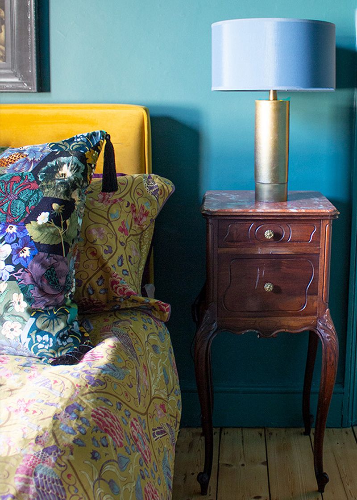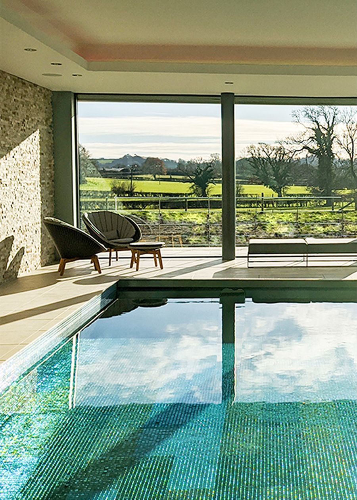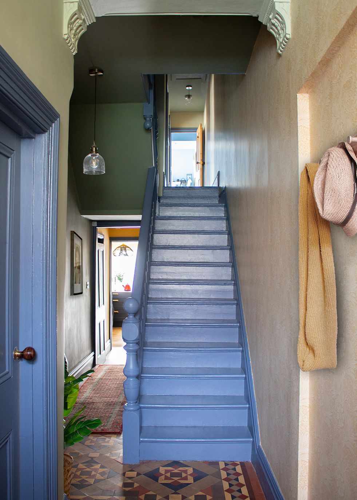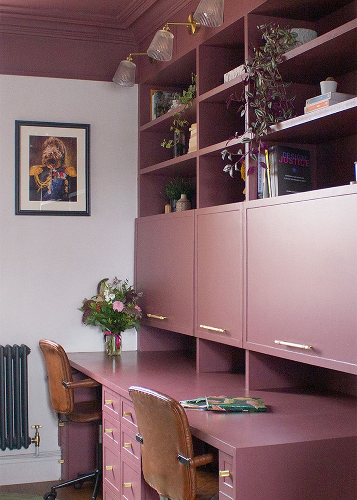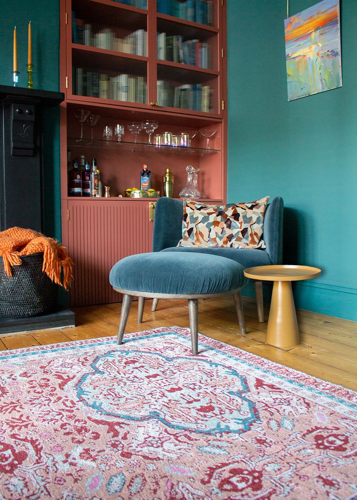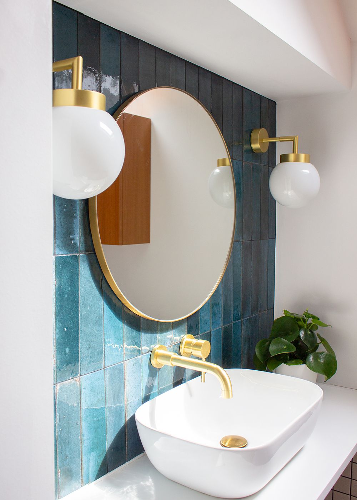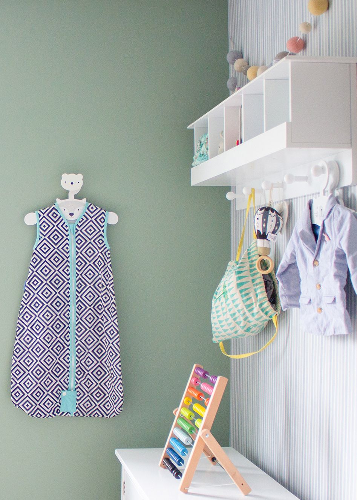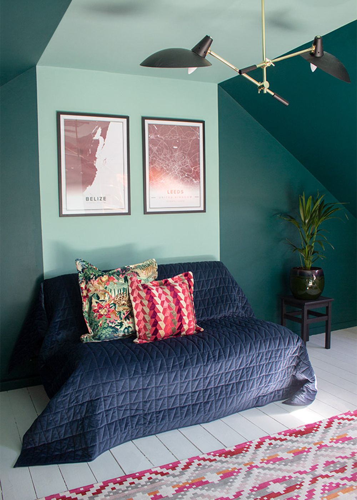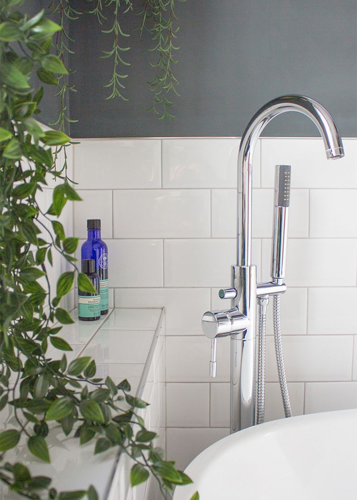The Modern Country Renovation
Langstone, Newport
hover over an image to see the 'before' picture
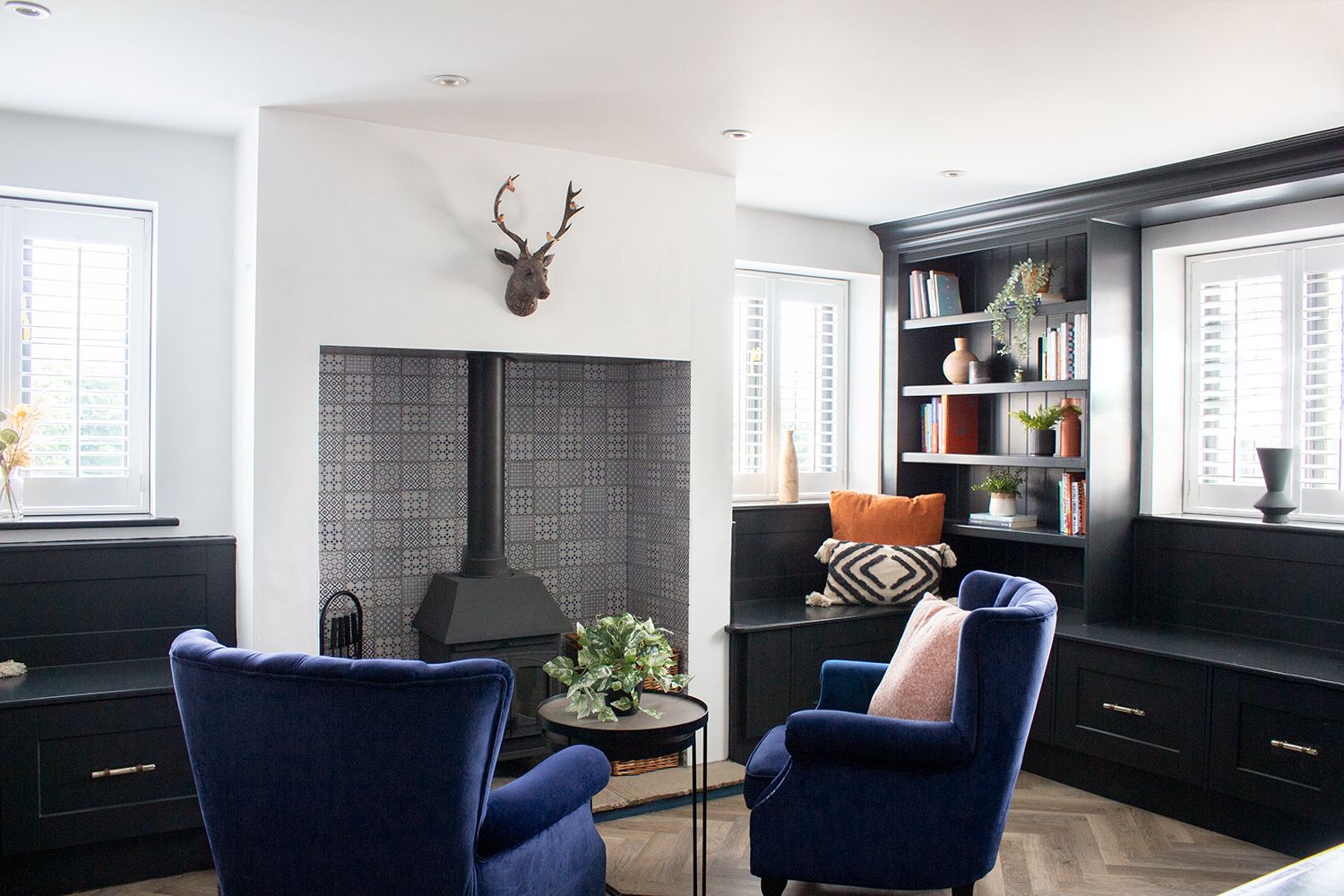
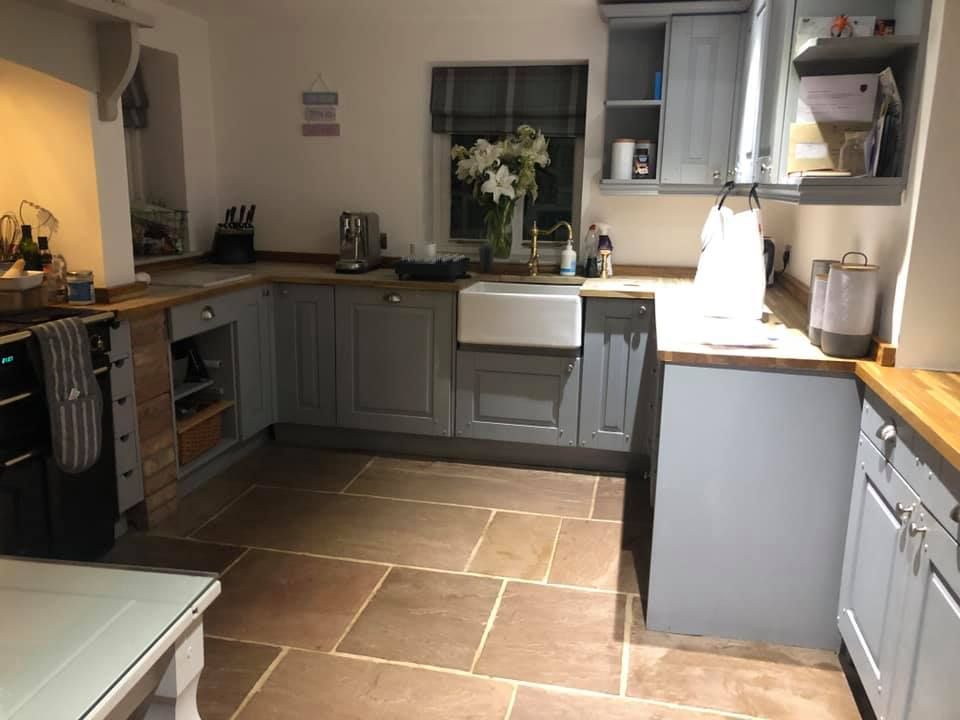
An inspired renovation of a beautiful country home in need of an update, including the kitchen, living room, snug, hallway and downstairs cloakroom. The brief was to make sense of the spaces to create a home fit for busy family life, with an effortless flow from room to room.
The kitchen has been moved from the smallest room on the ground floor to the largest one, which involved removing a huge stone fireplace. A spacious and stylish kitchen dining room was then created, big enough for the whole family to unwind in. The perfect entertaining space, designed for relaxed country living.
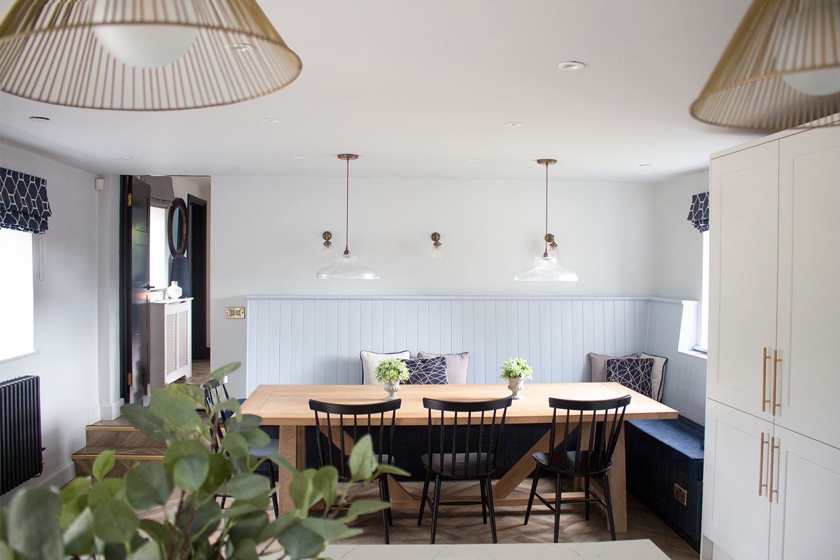
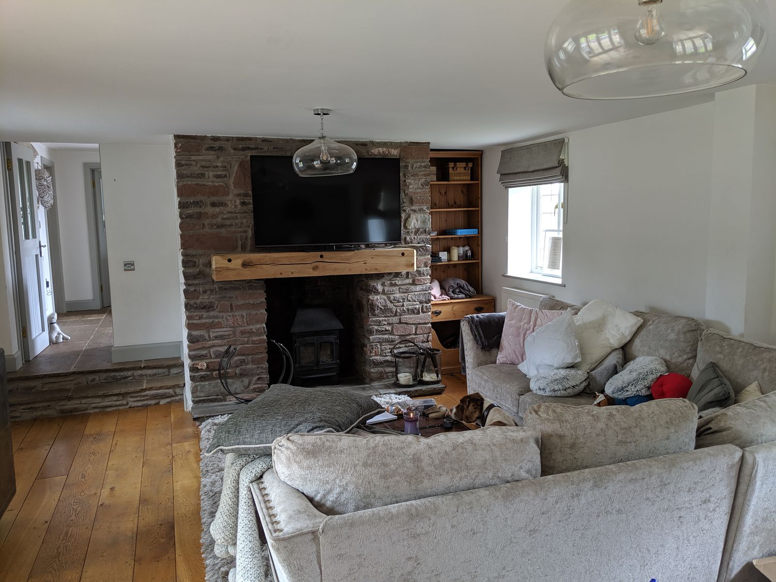
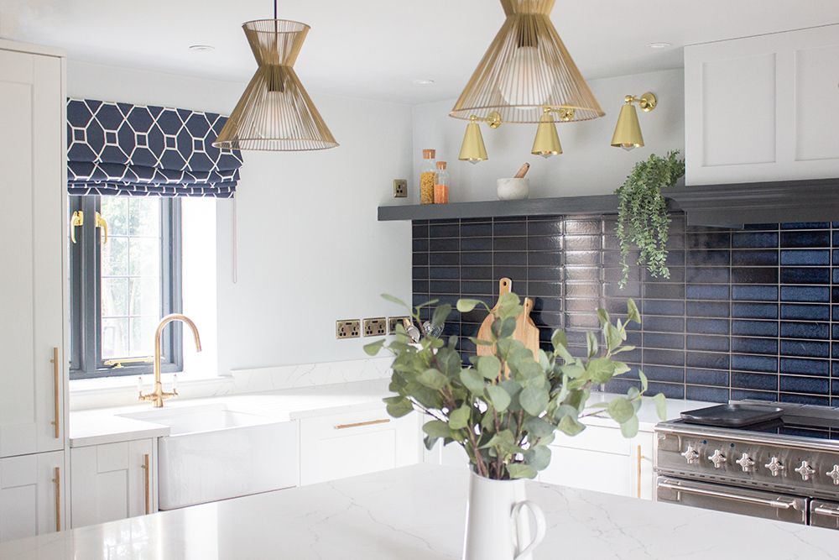
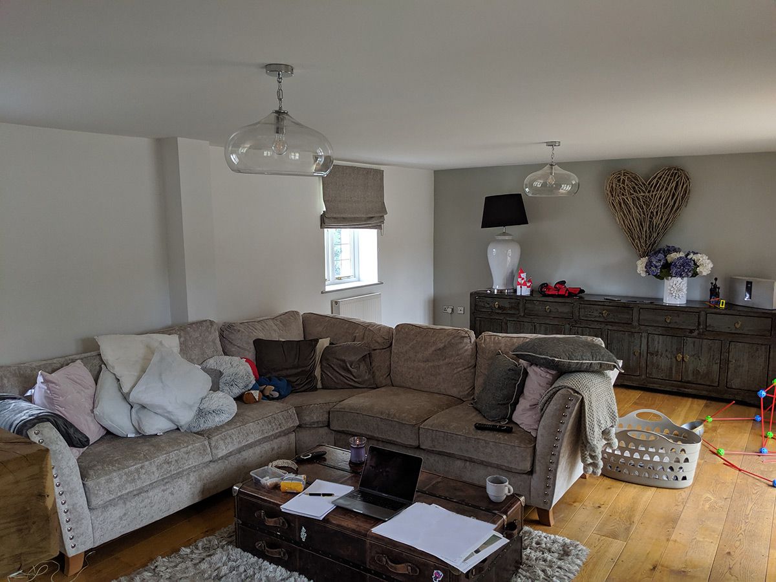
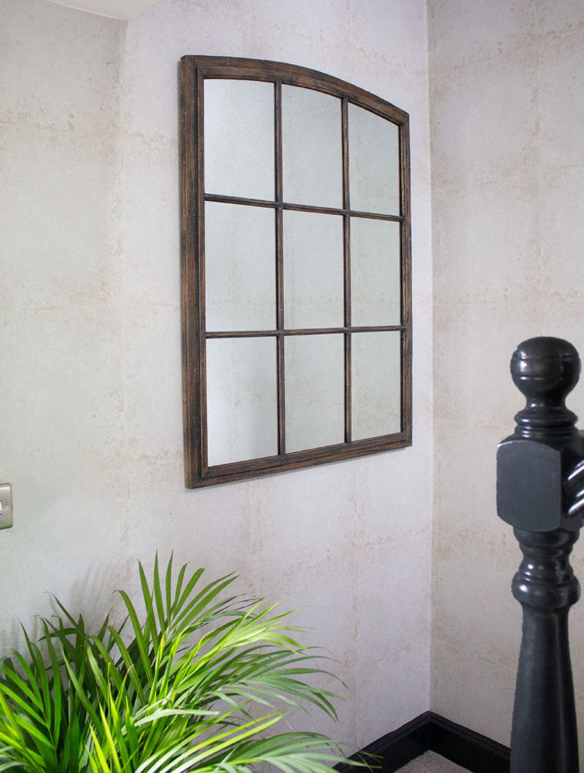
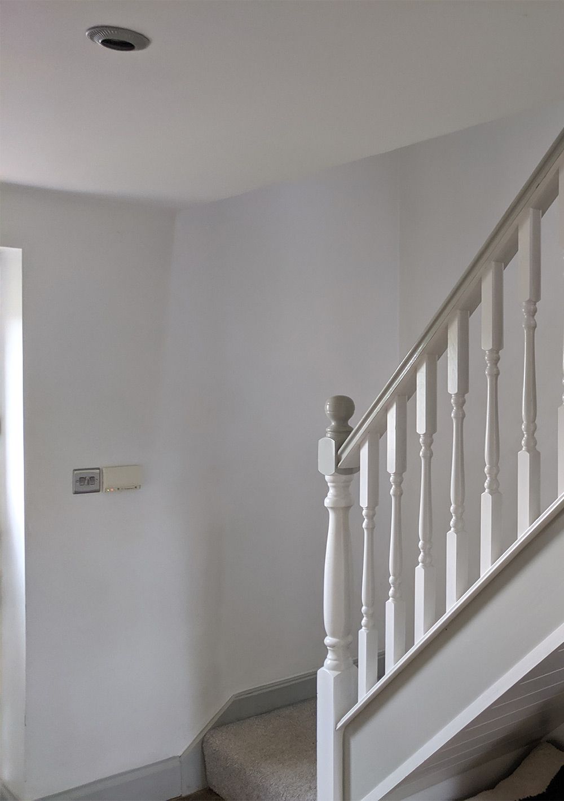
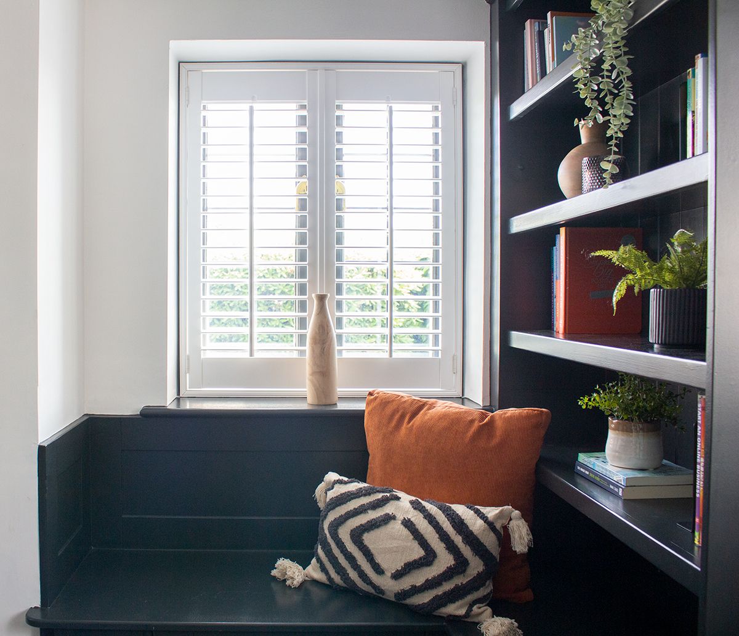
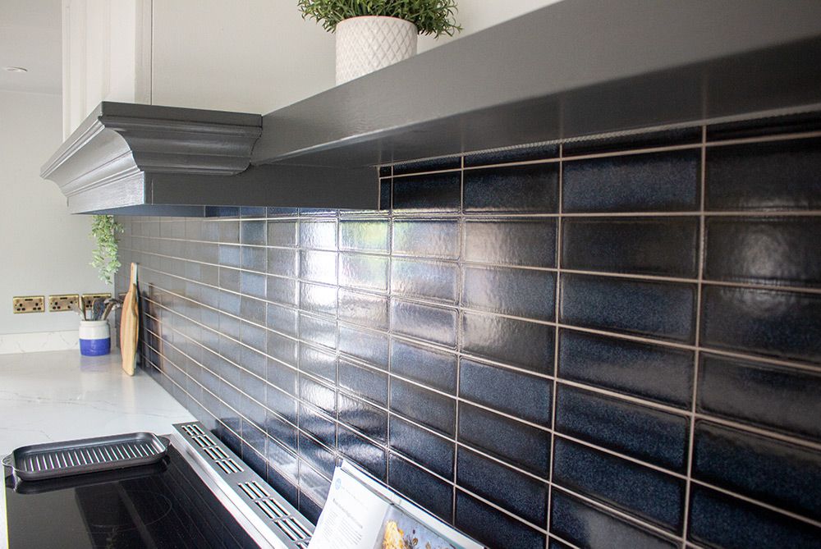
A bespoke extractor hood and open shelving create a beautiful focal point for display.
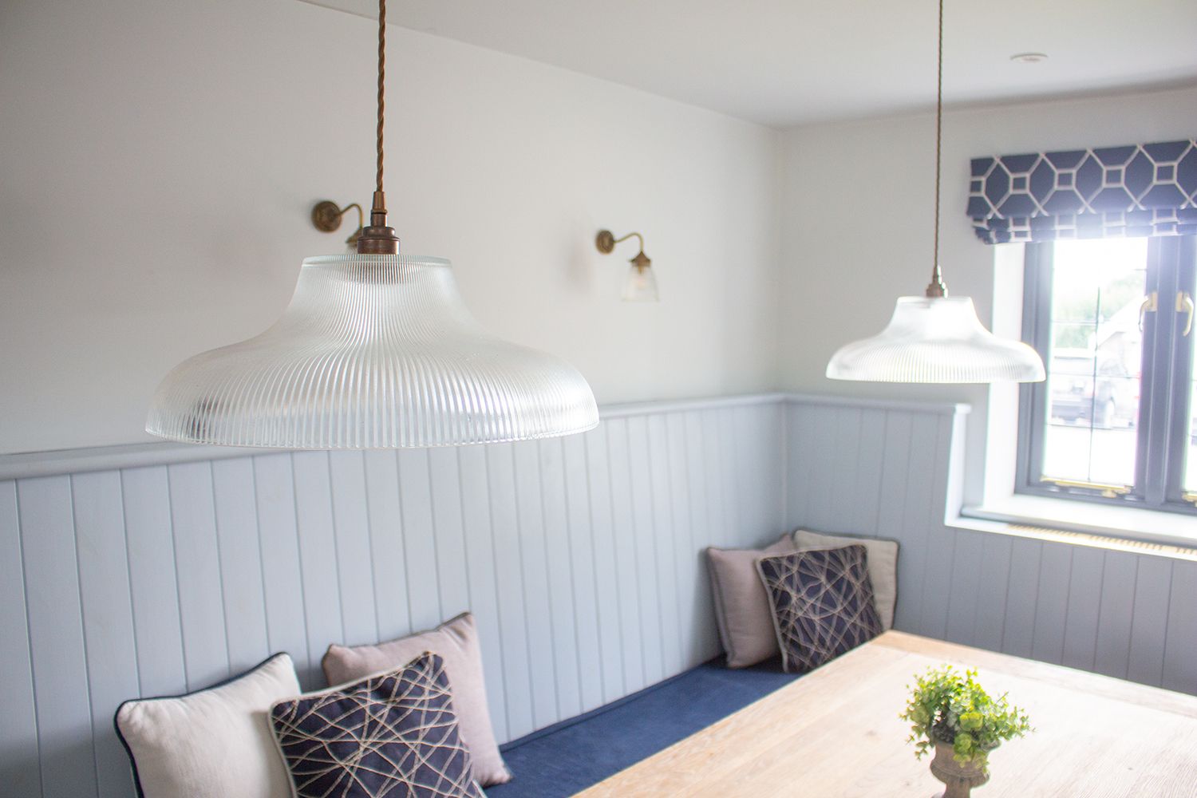
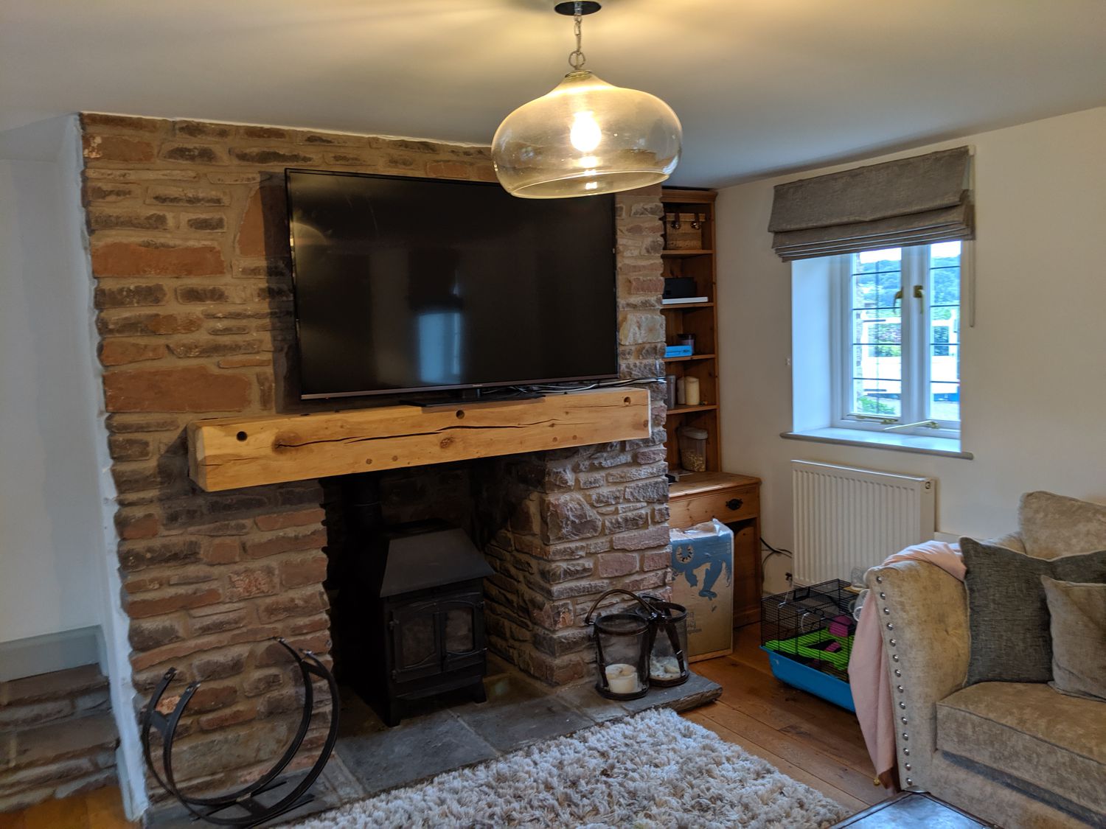
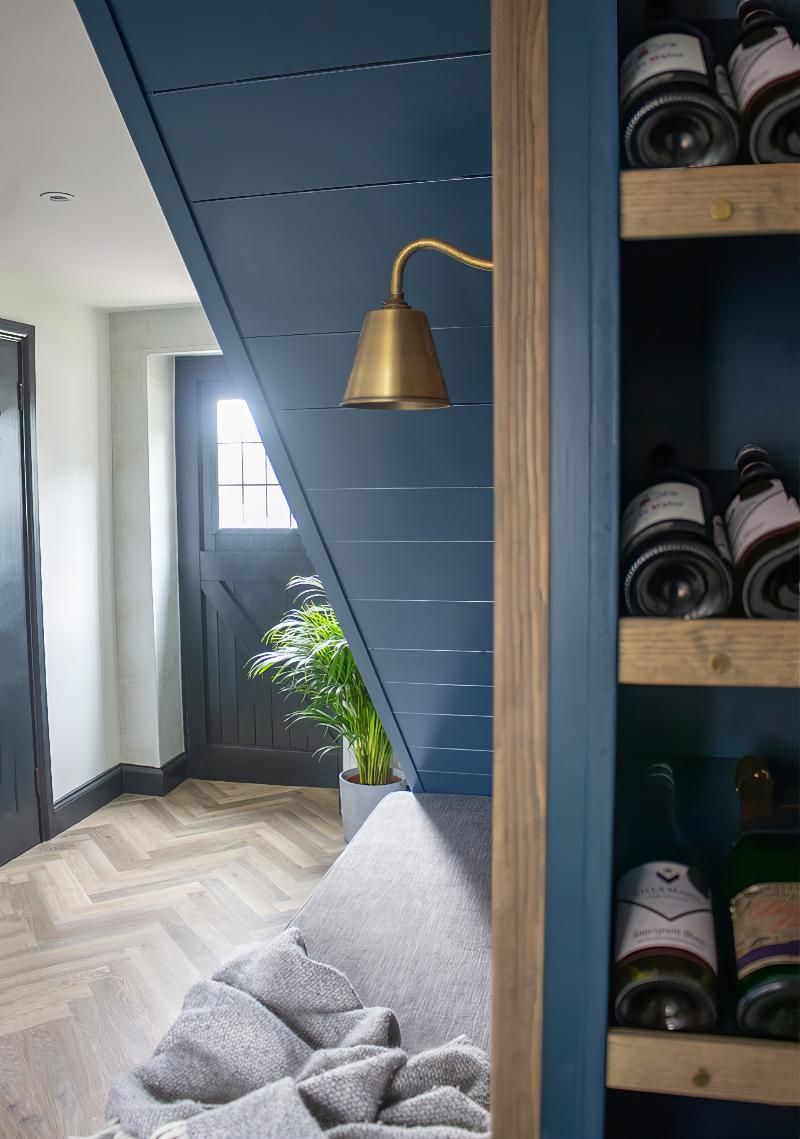
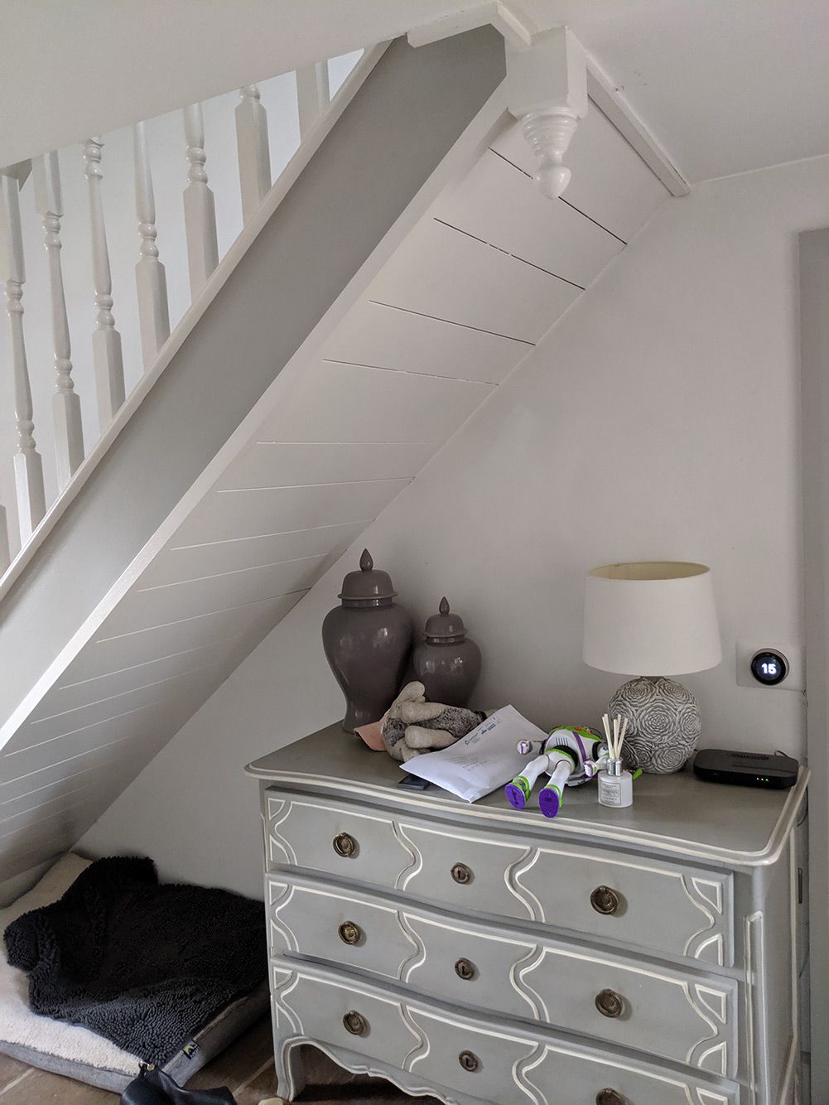
The banquette seating means the extended family can enjoy a meal together. Plenty of cushions and flexible lighting options create the perfect atmosphere.
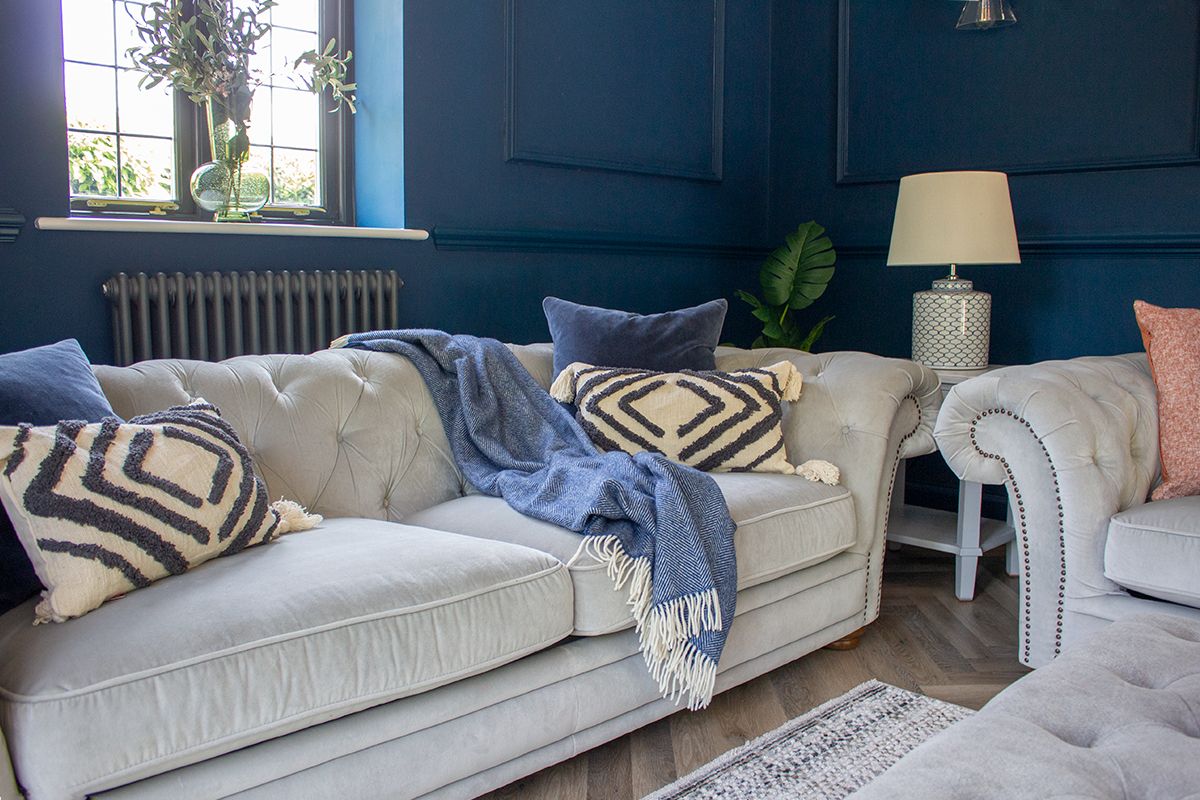
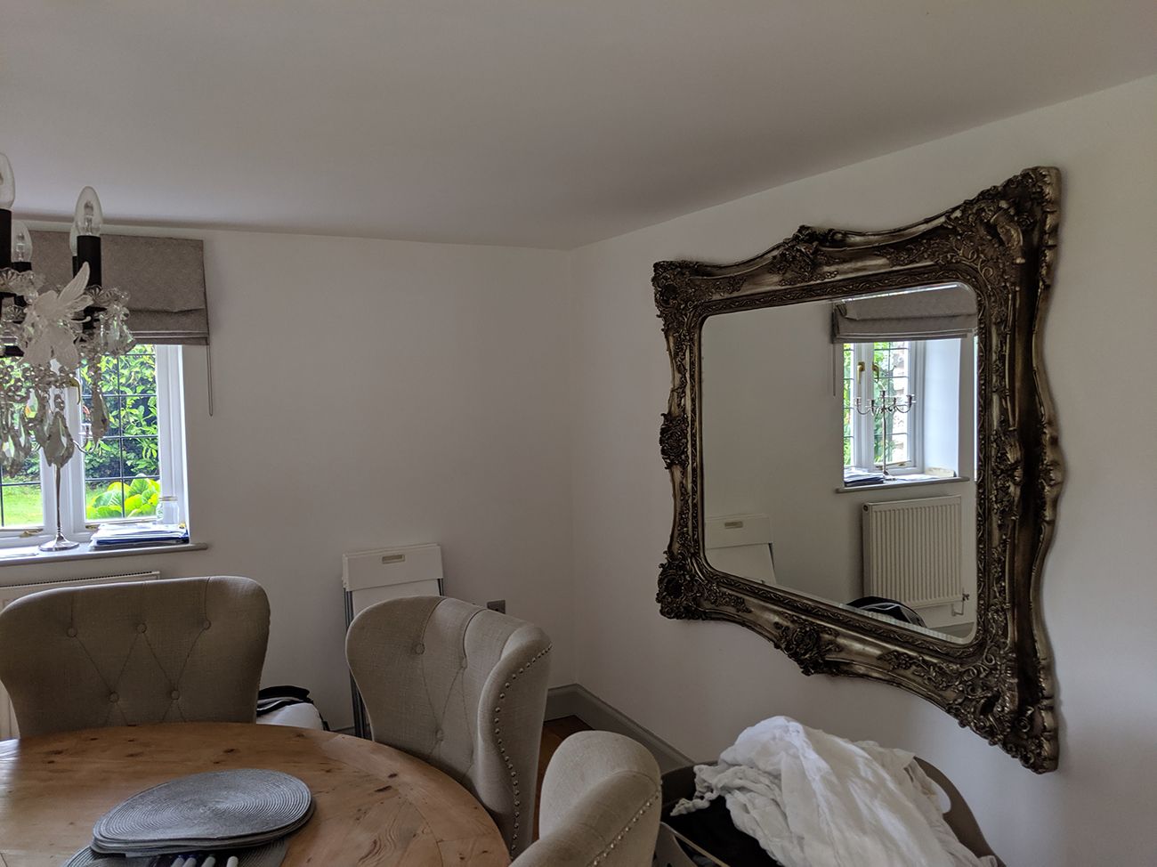
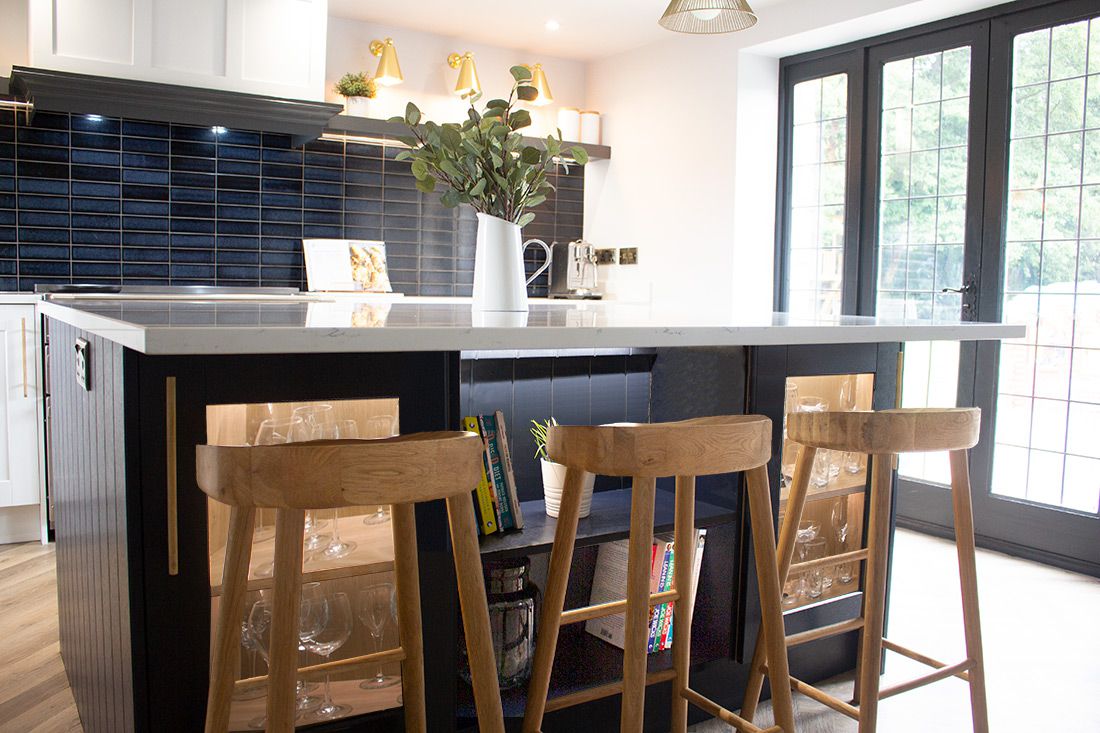
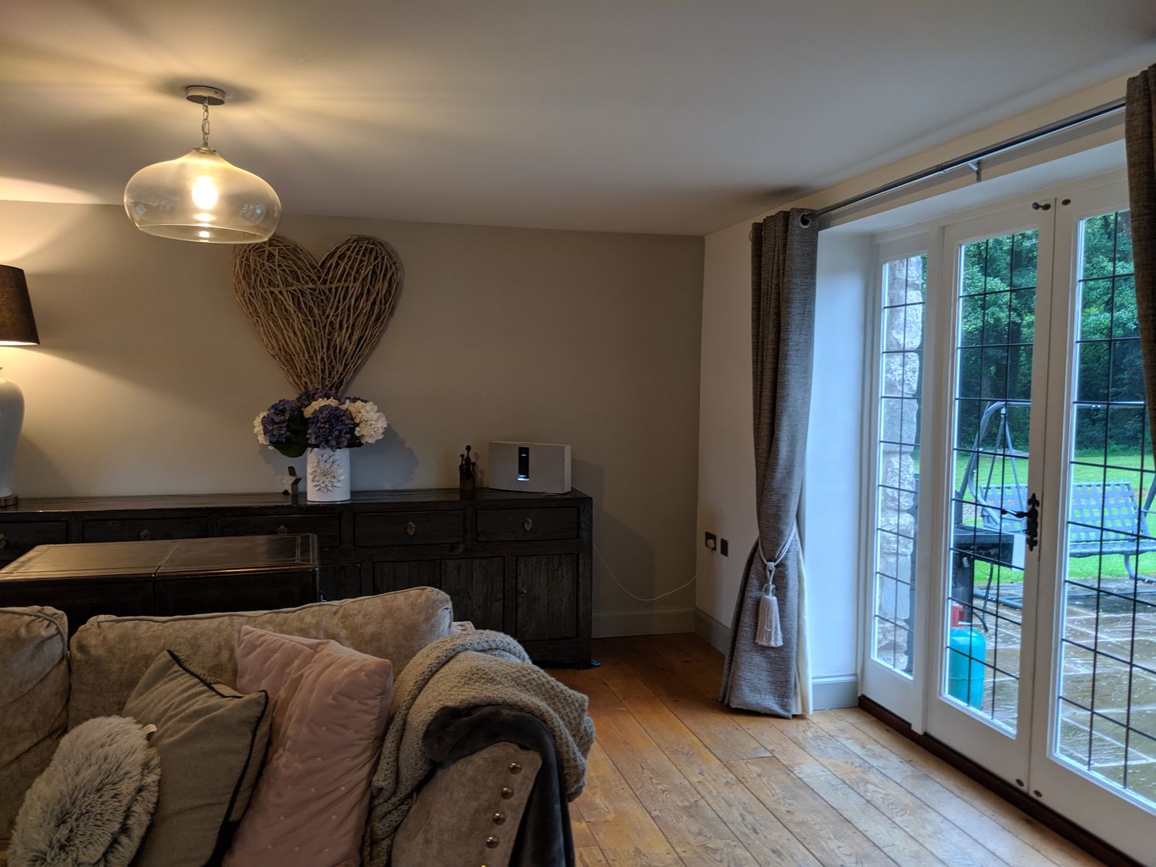
The original colour palette of greys and beiges has been replaced with calming blue hues, and touches of black and orange, mixed in with plenty of natural wood to add texture and warmth. Herringbone flooring has also been carried from the kitchen throughout the ground floor, to increase the sense of space and flow throughout the home, making it feel more restful.
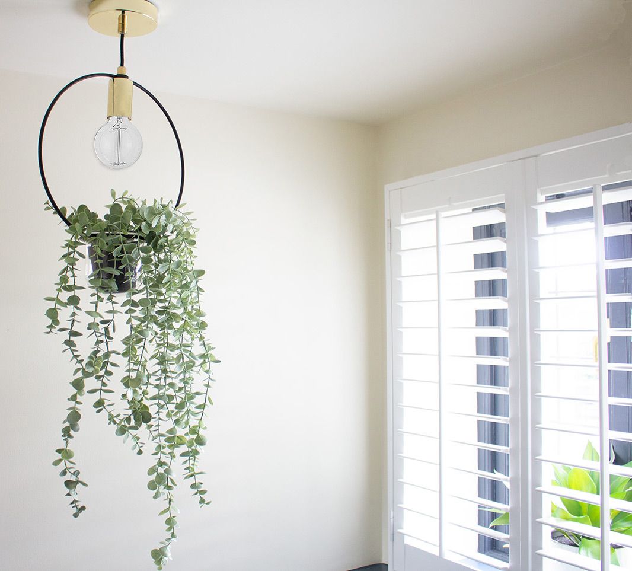
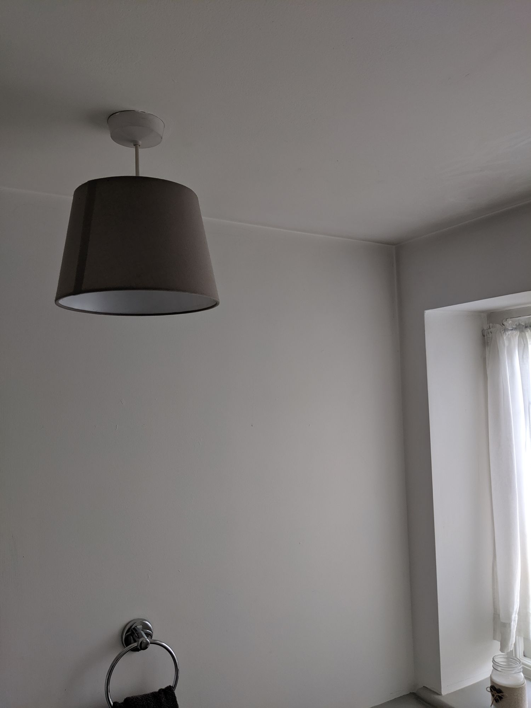
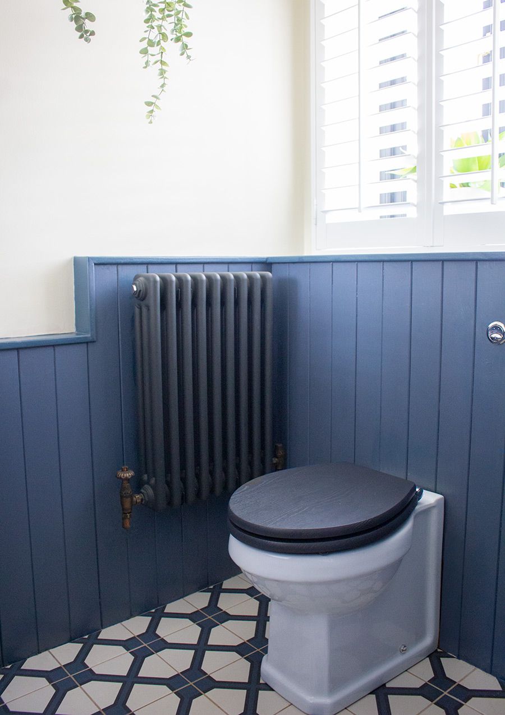
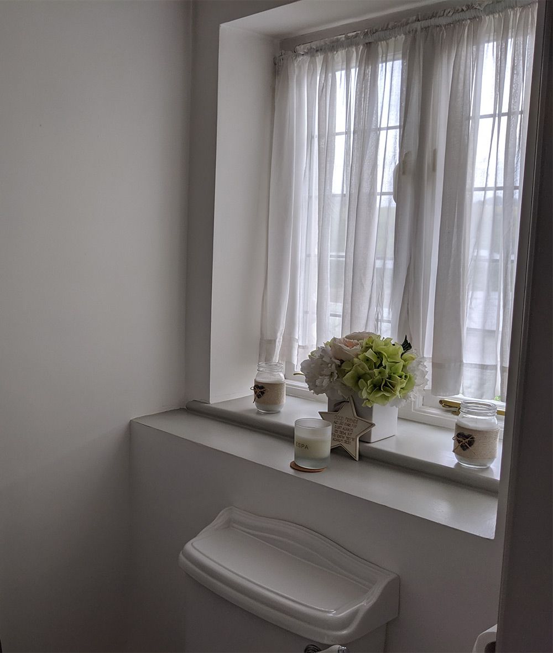
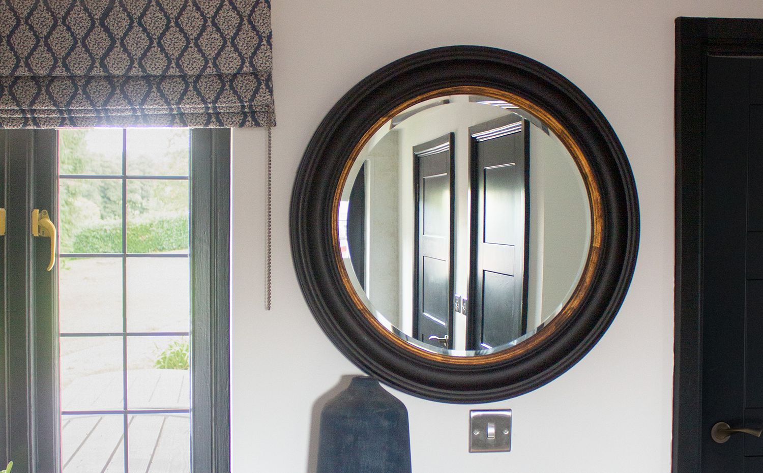
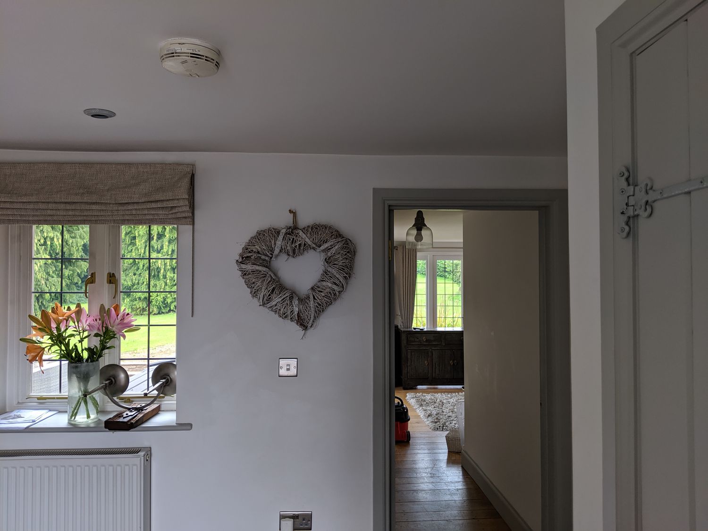
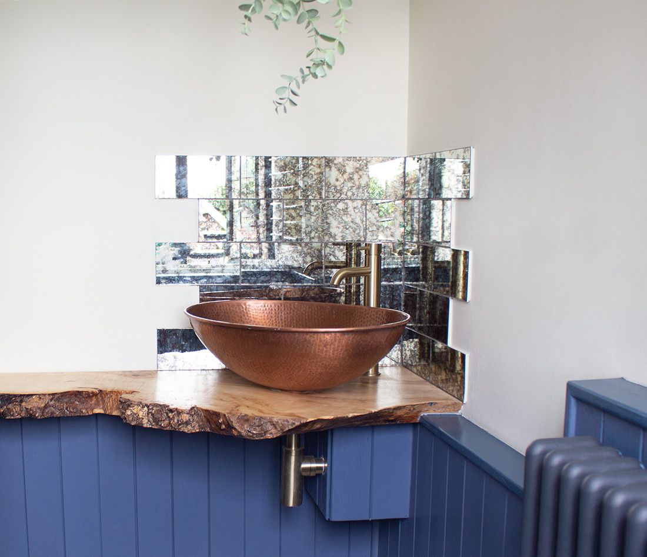
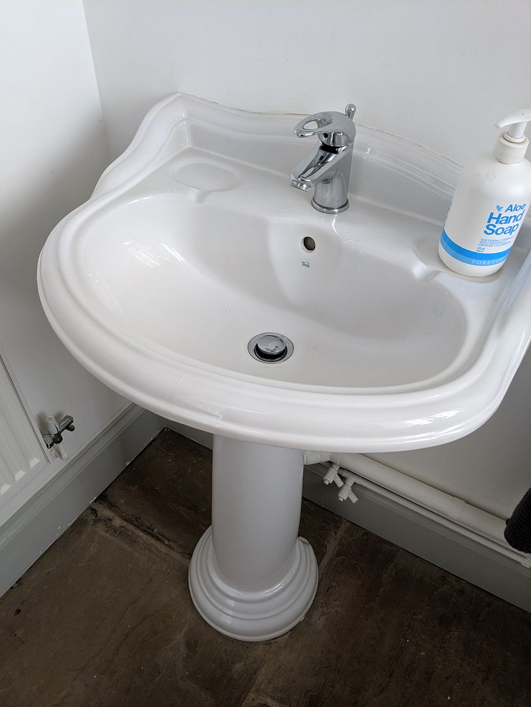
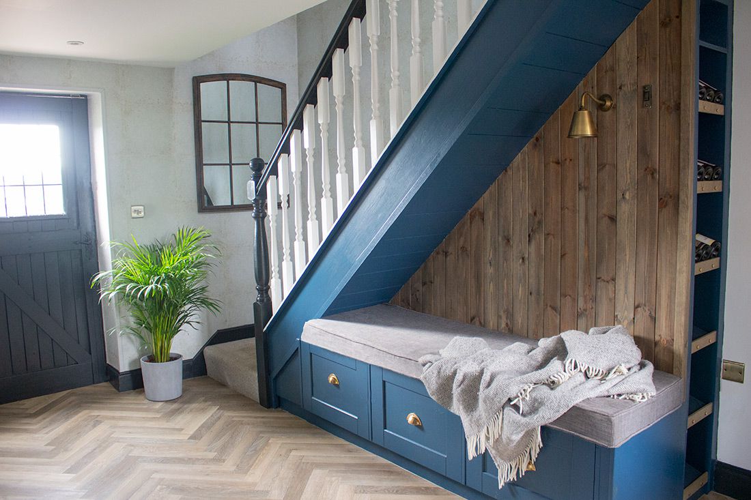
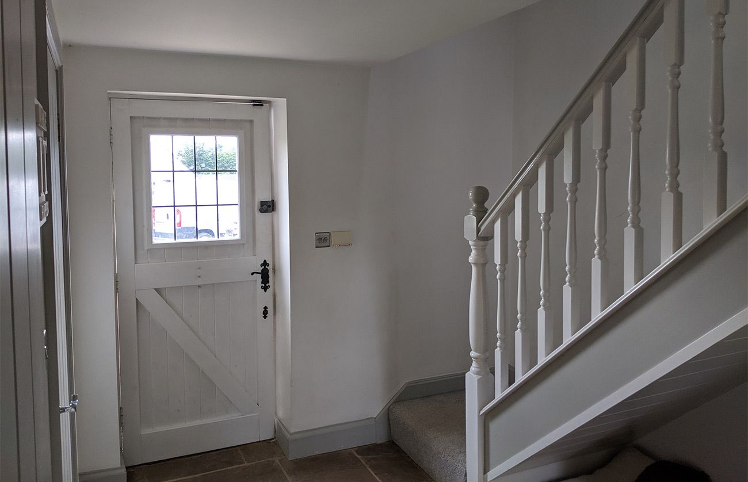
The downstairs loo is now more spacious, with a back to the wall WC, a smaller sink, and a cistern concealed behind dark blue tongue and groove panelling. A counter top copper basin placed on a beautiful living edge shelf makes a striking sink area, finished off with foxed mirror tiles. Shutters have replaced the net curtains, and a gorgeous light fitting with space for a trailing plant adds softness.
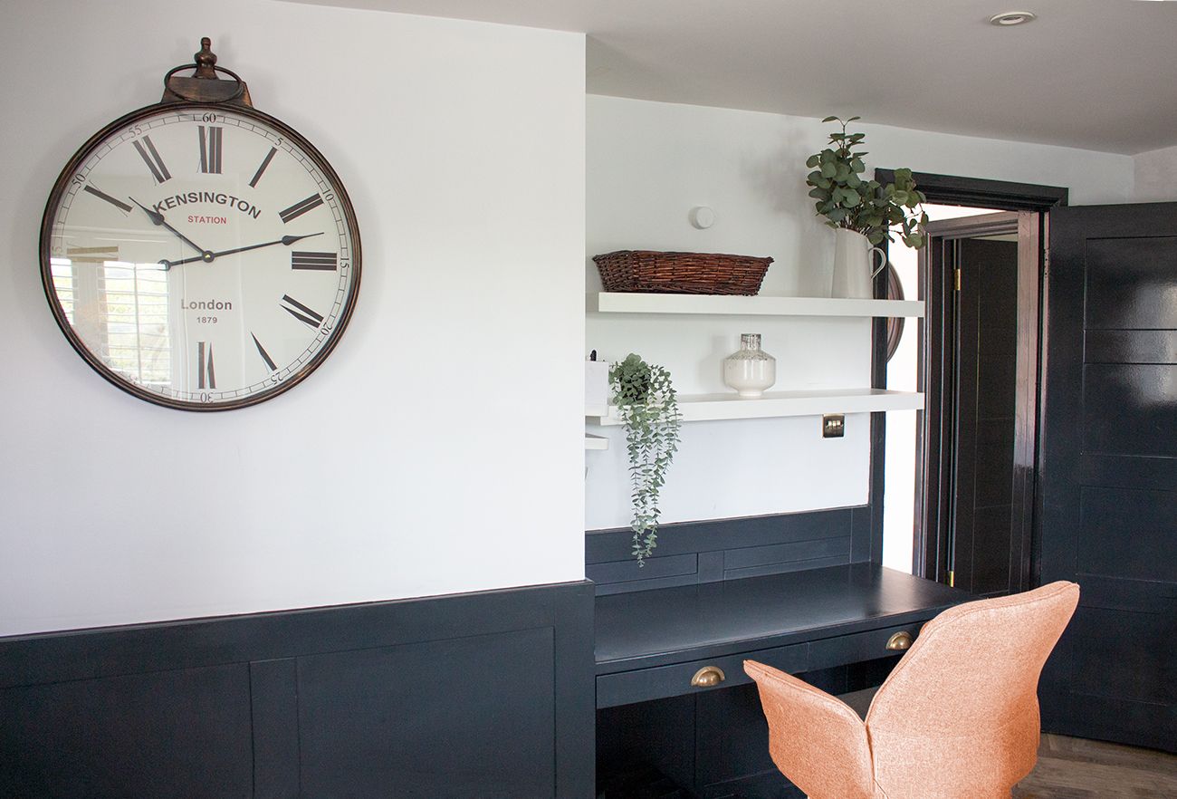
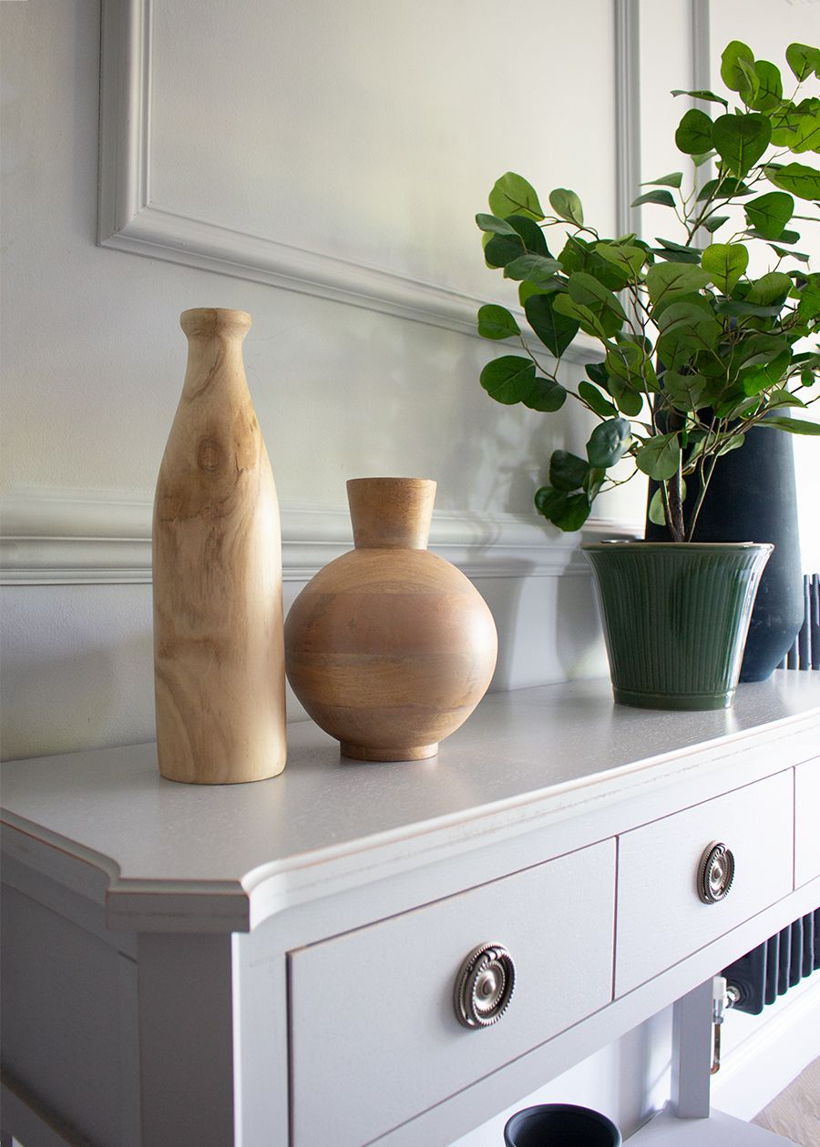
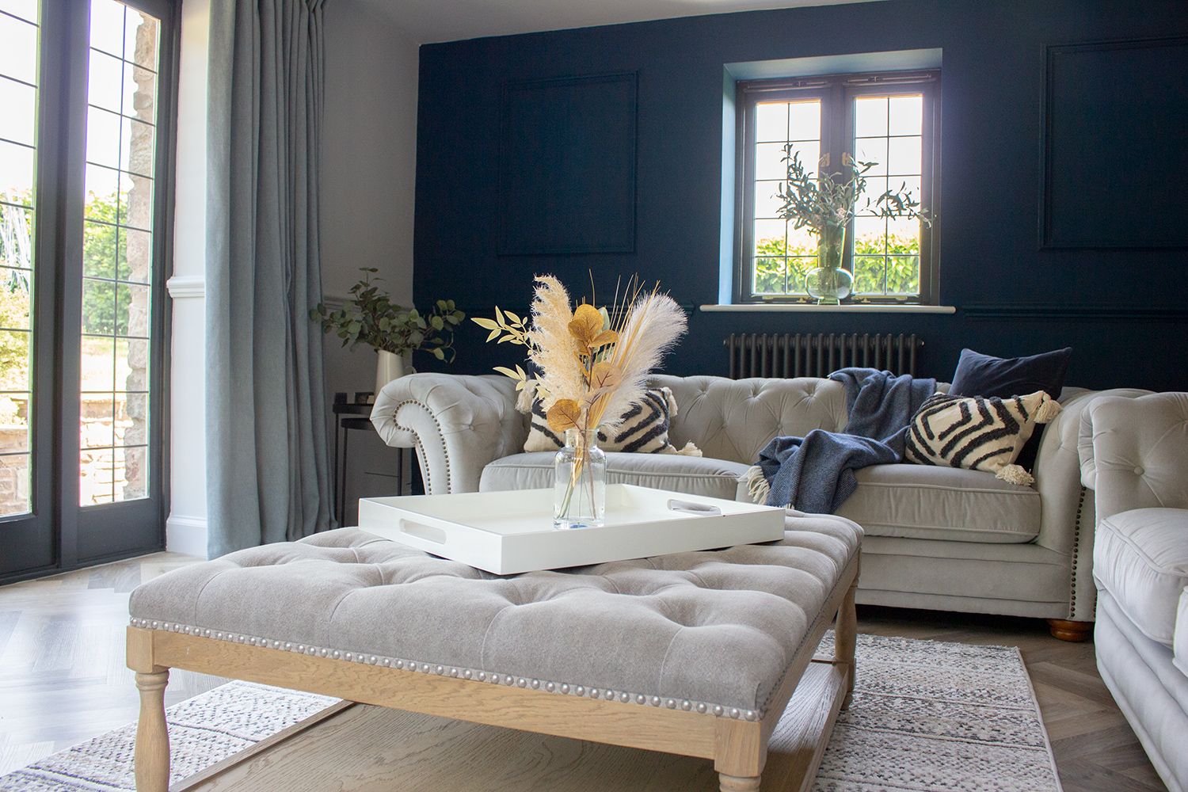
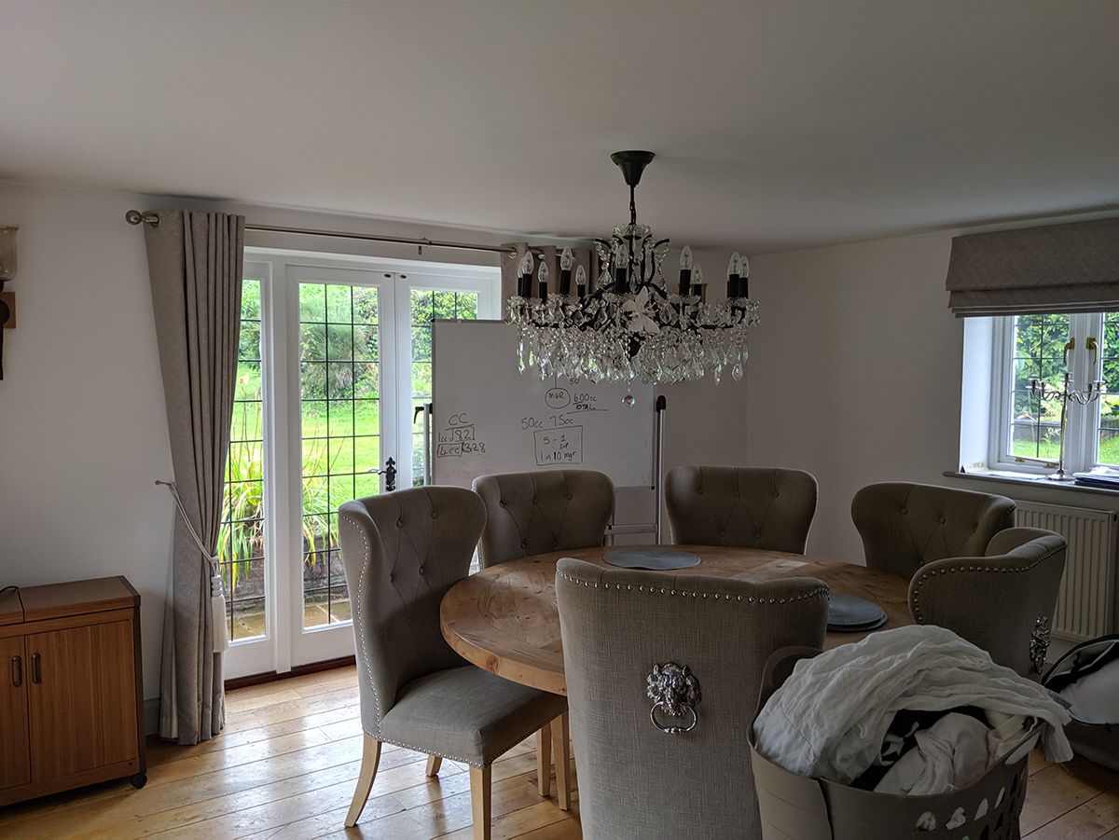
The hallway now has built in seating with storage under the stairs, new lighting and accessories, and a bespoke wine rack.
All the doors leading off from the hallway have been changed from grey painted rustic cottage style ones to a more classic style, which set the tone for the rest of the home. The doors, window and door frames have been painted in a gorgeous off black, a striking contrast to the paler walls, and an instant update.
