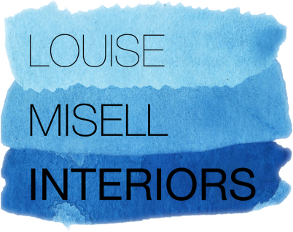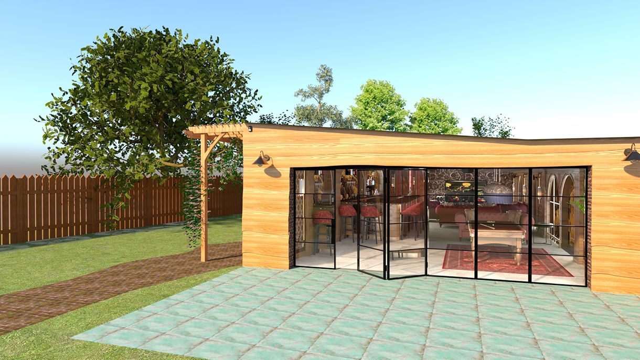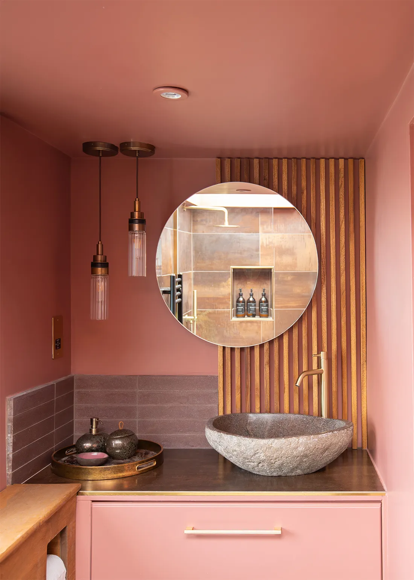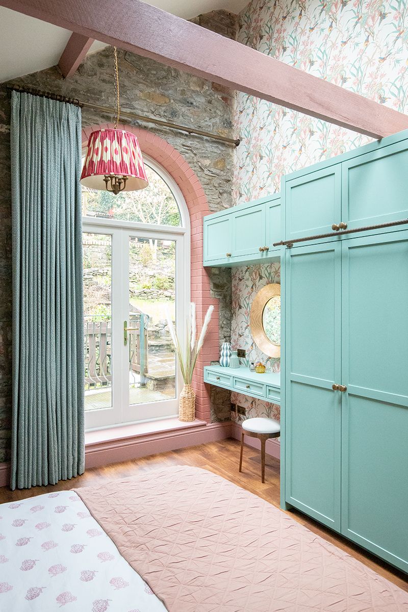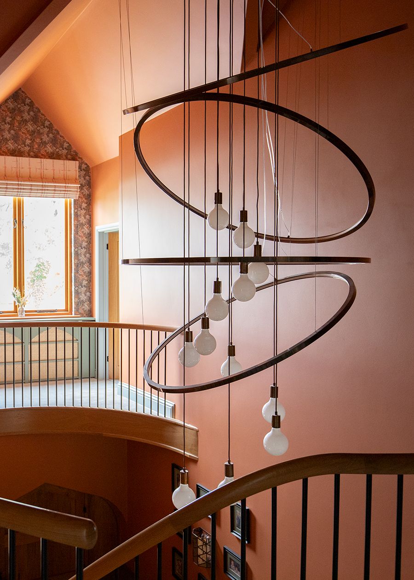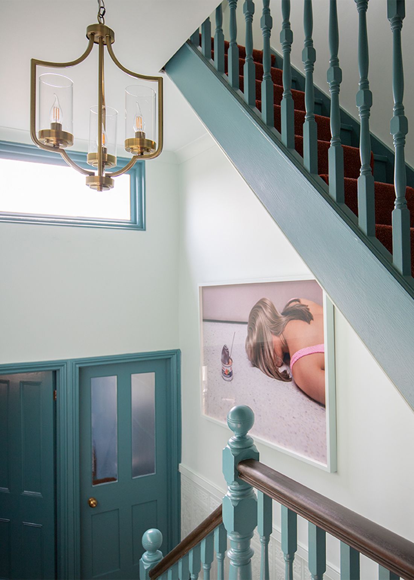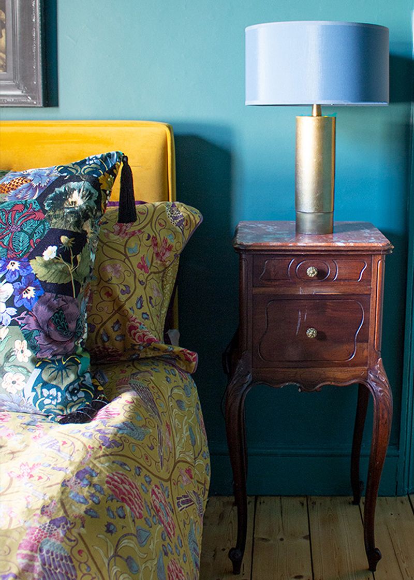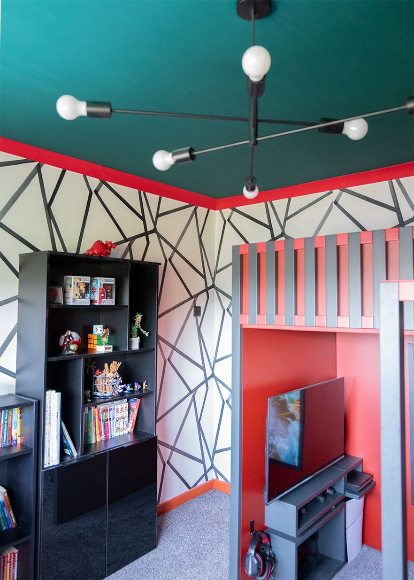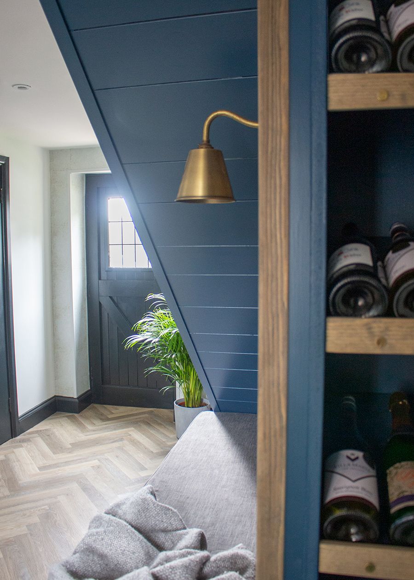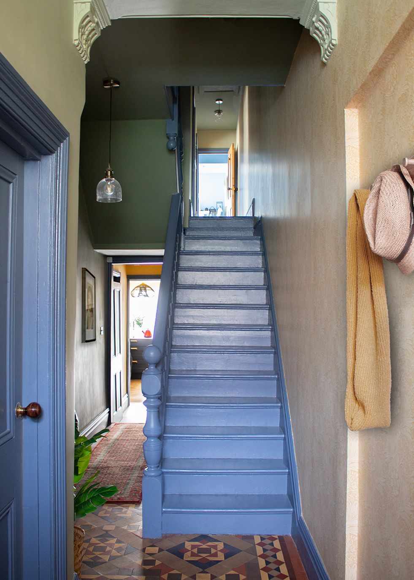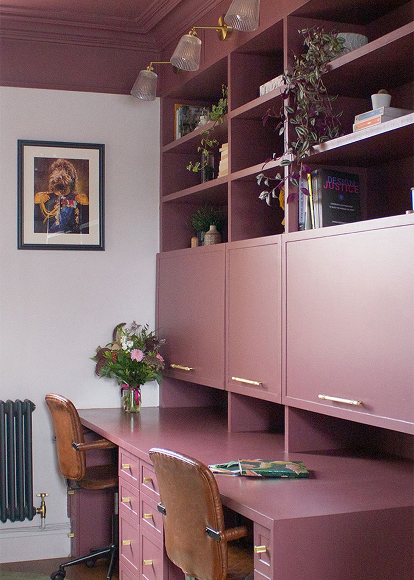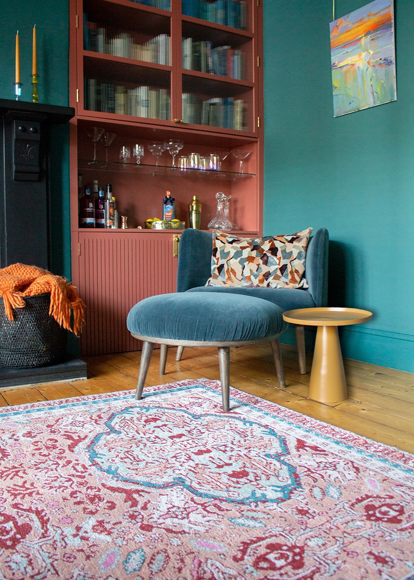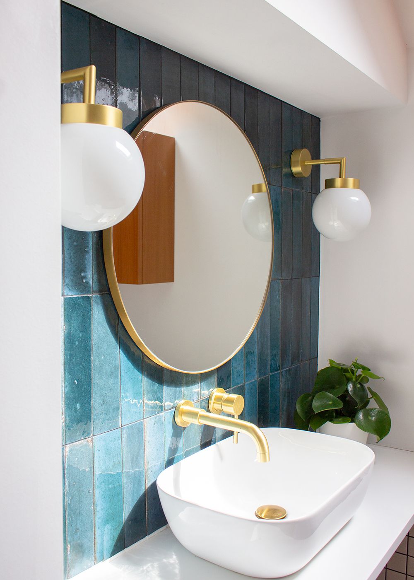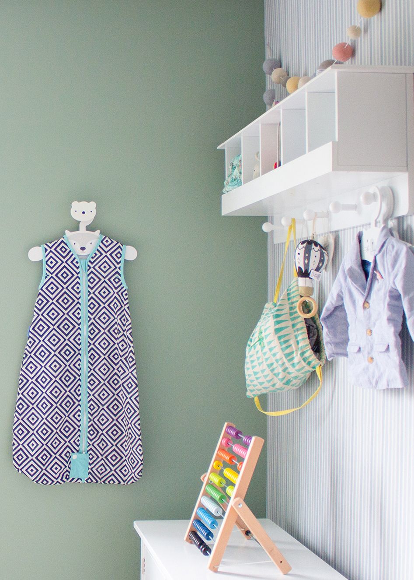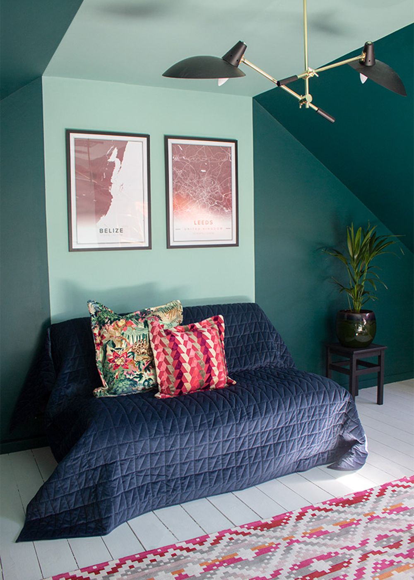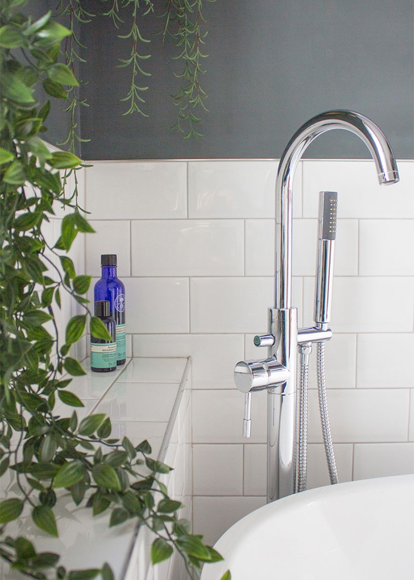Luxury Pool, Gym & Sauna
Vale of Glamorgan
hover over an image to see the 'before' picture
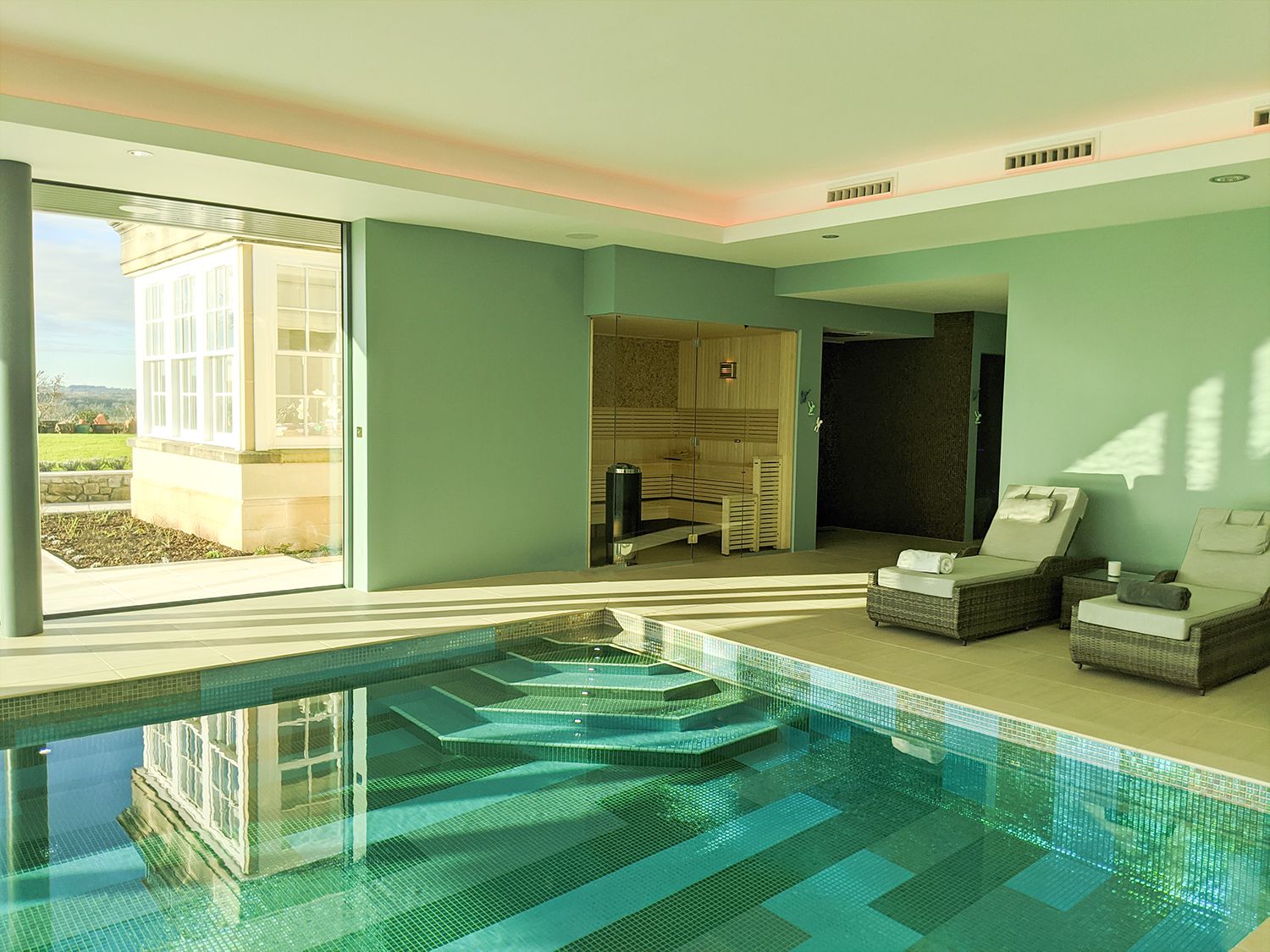
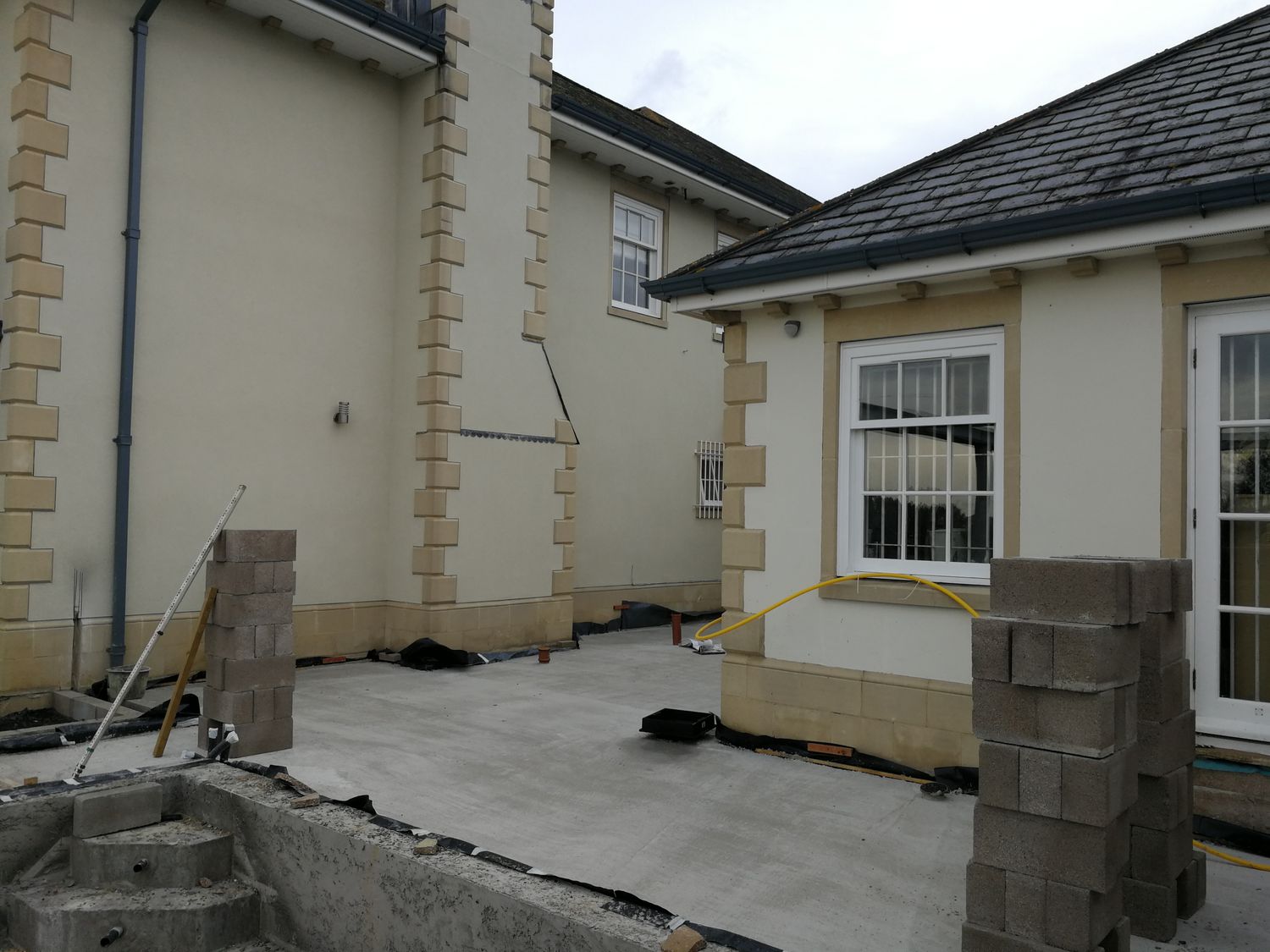
A new ground floor extension has been added to this impressive home in order to make space for a swimming pool, sauna, steam room, and fully equipped gym.
A peaceful haven has been created - somewhere to relax and recuperate away from the everyday stresses of life.
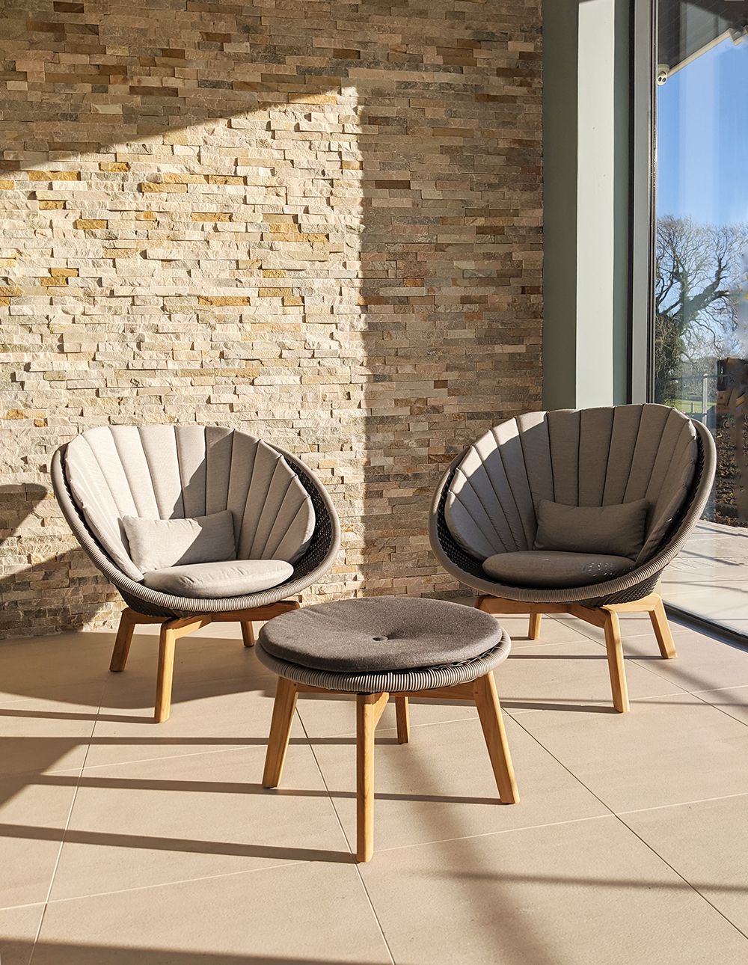
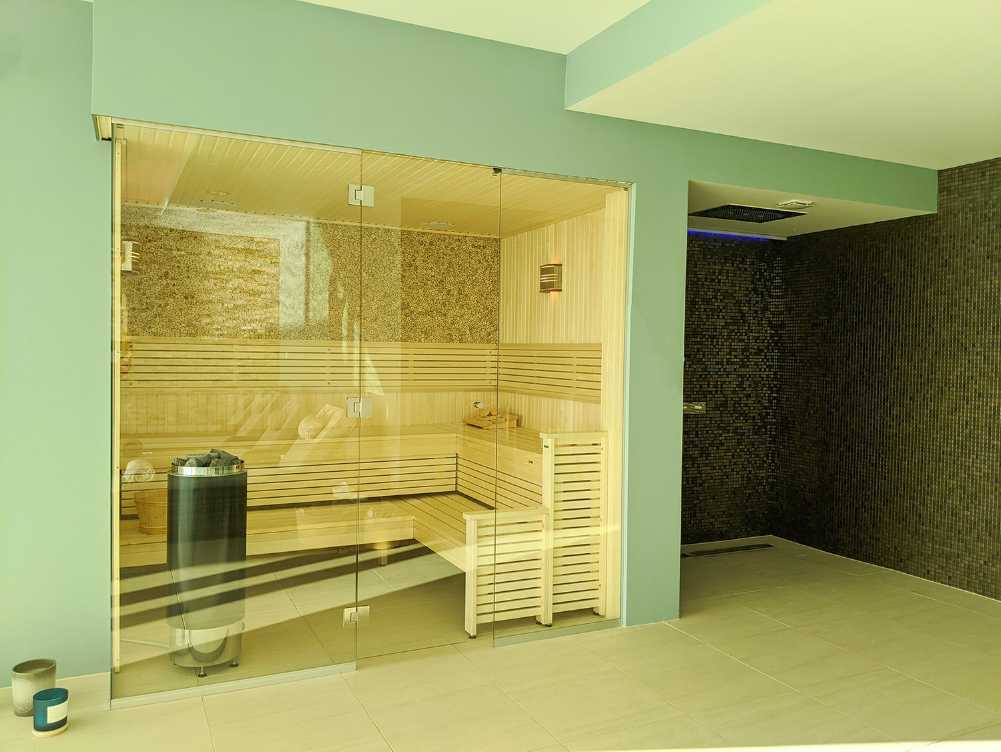
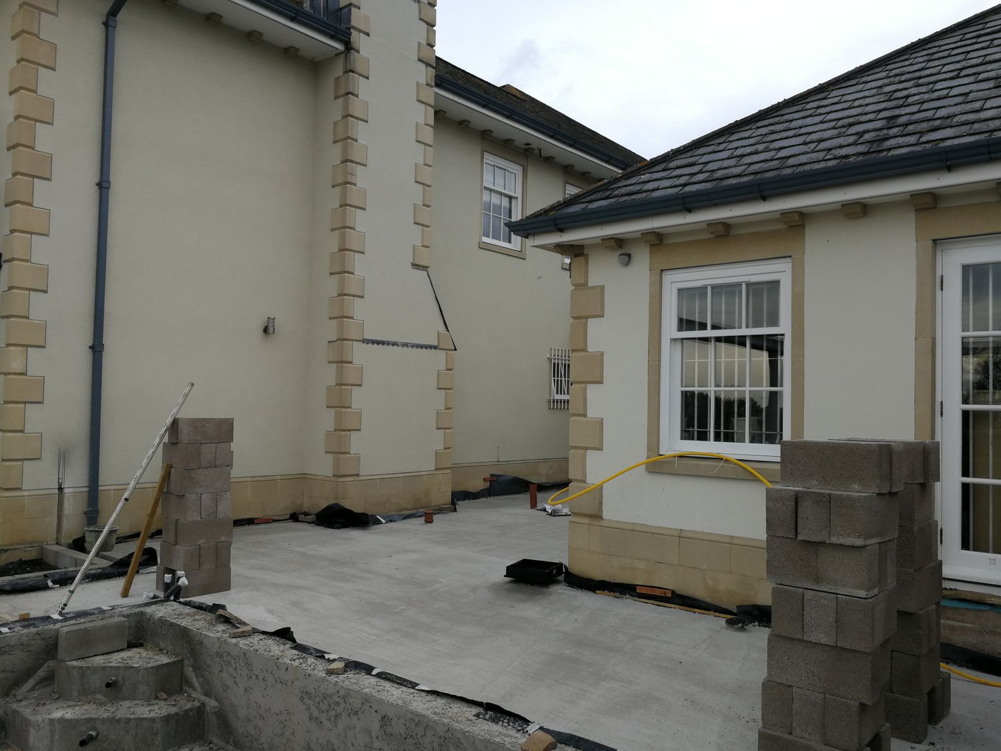
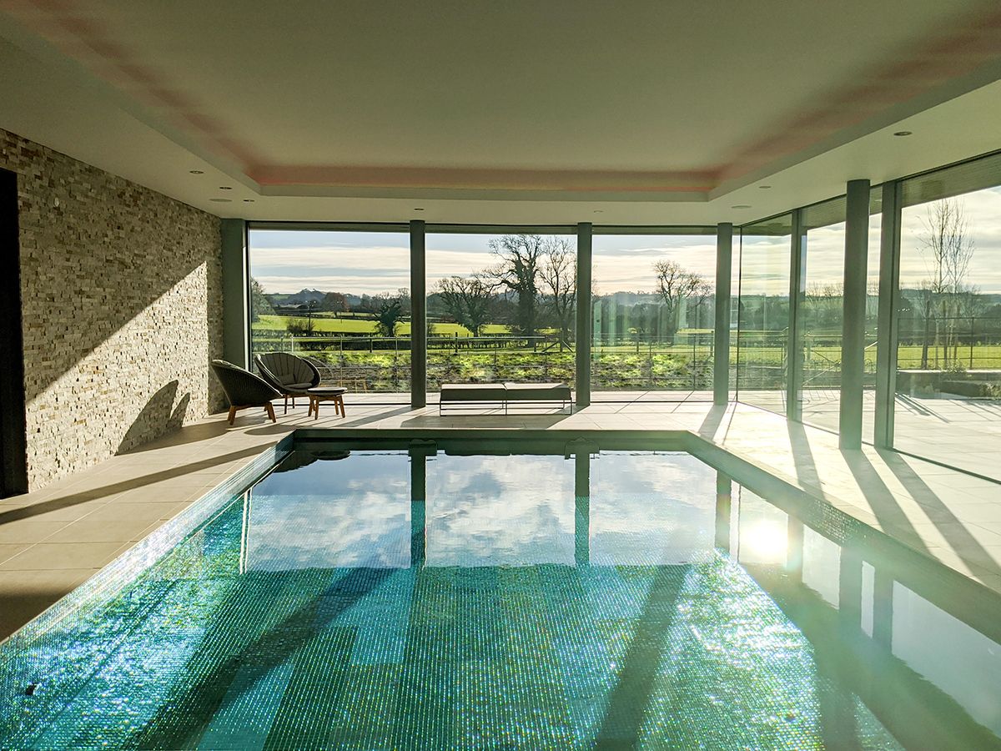
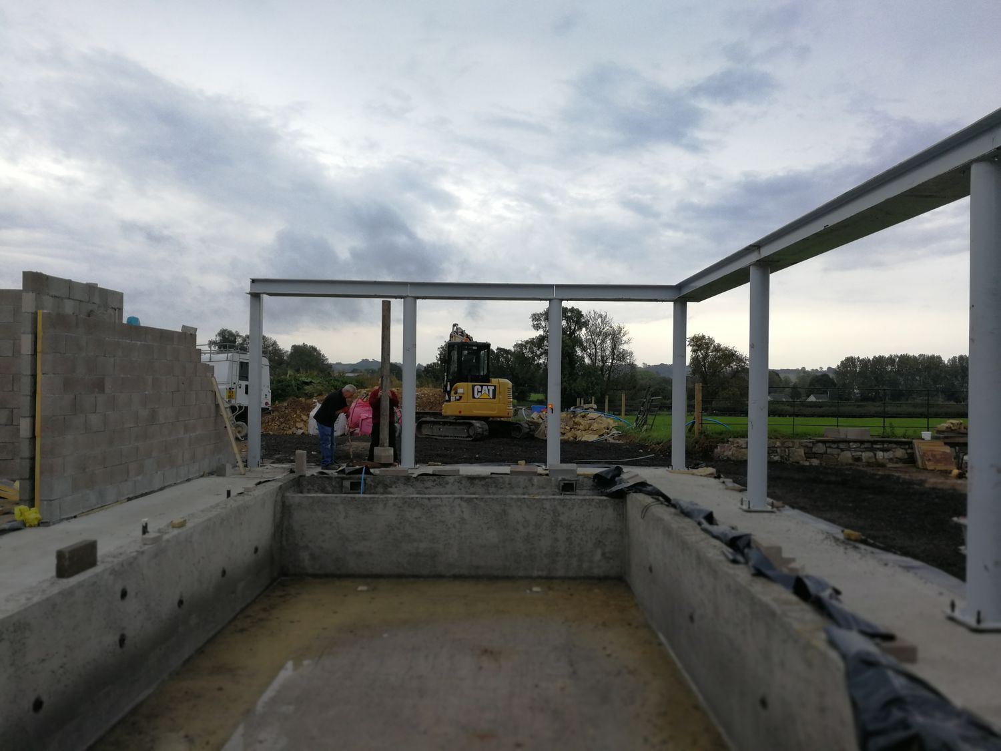
The colours on the walls and in the tiling were carefully chosen to create a relaxing atmosphere, and to harmonise with the surrounding greenery of the fields beyond the pool.
The full height glazing on two sides of the pool bring the sunlight flooding in, and make the view a central part of this project.
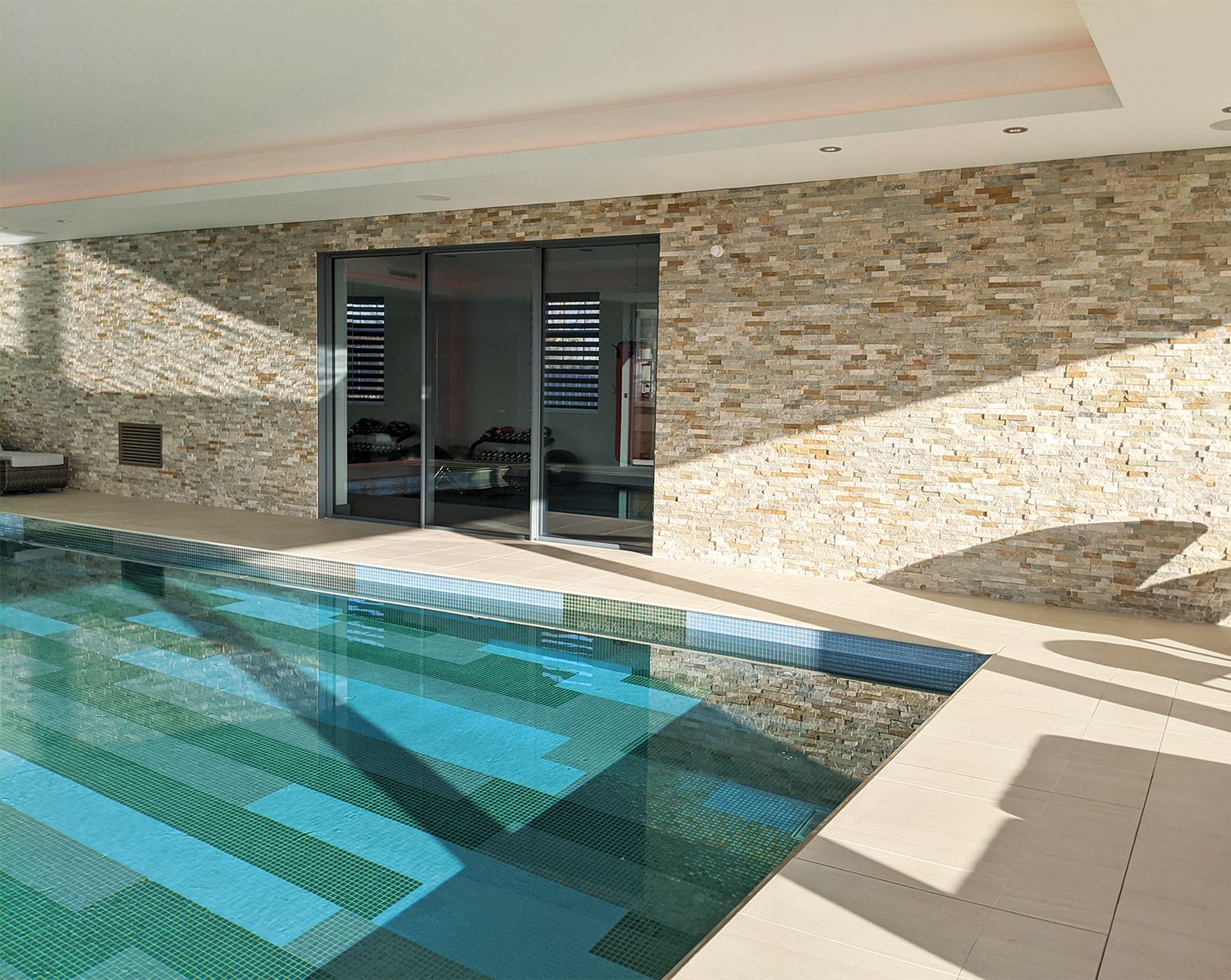
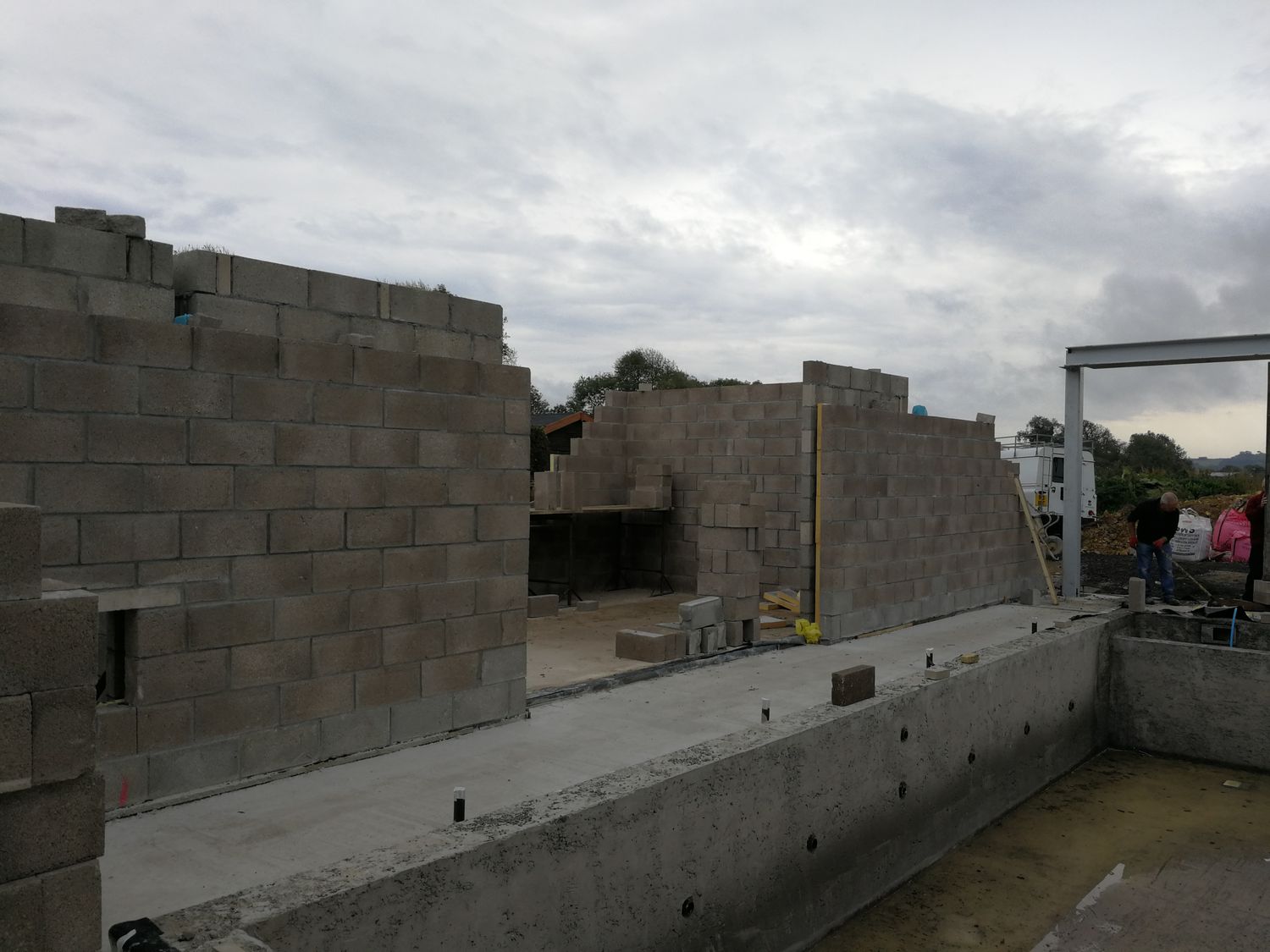
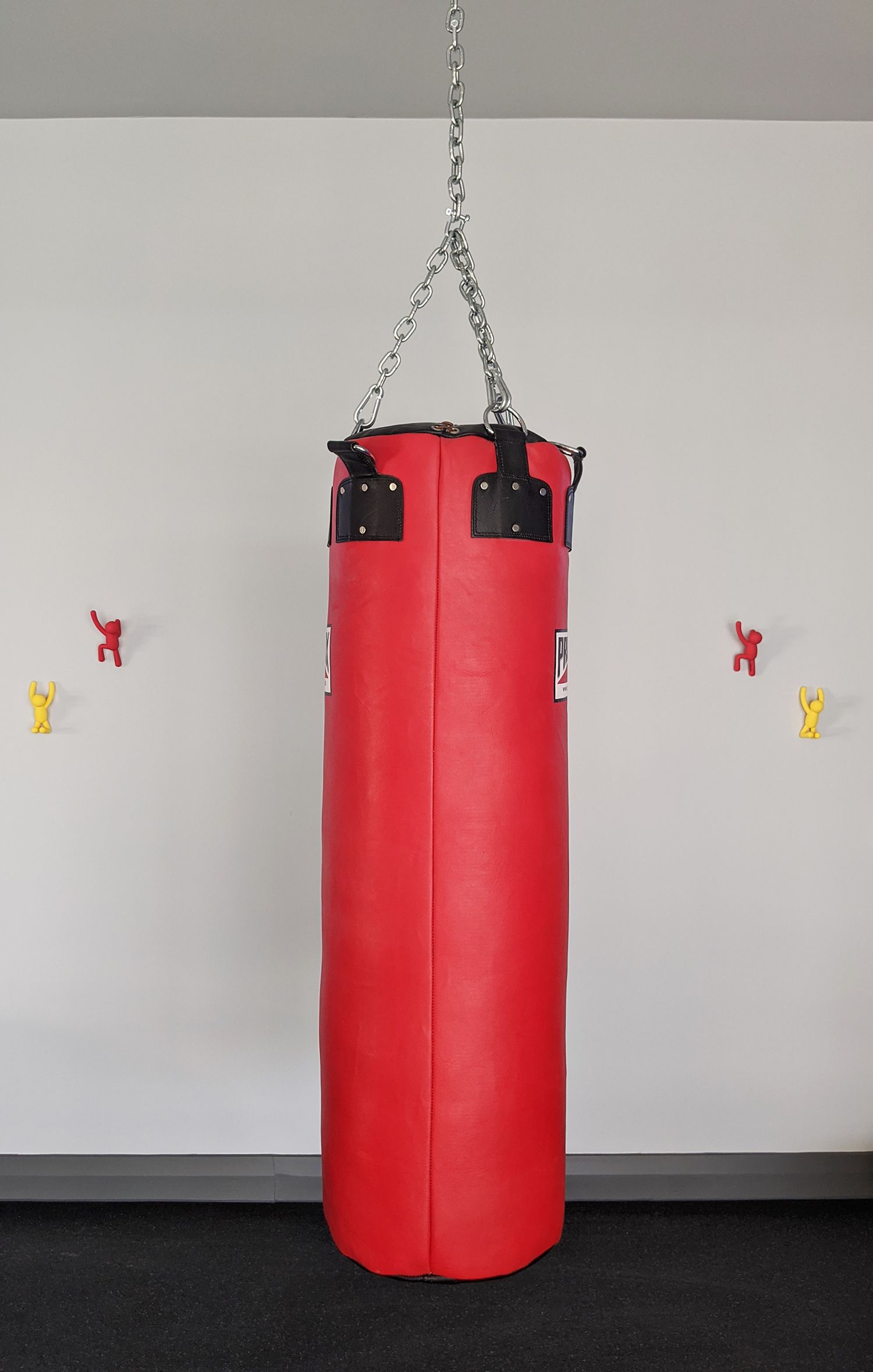
The gym needed to feel more dynamic than the pool area, so we chose a contrasting red for the main items and the LED lighting which was recessed behind the large mirror.
Despite being fully equipped, the gym feels calm and like an extension of the spa and pool, which creates a pleasant space to work out in.
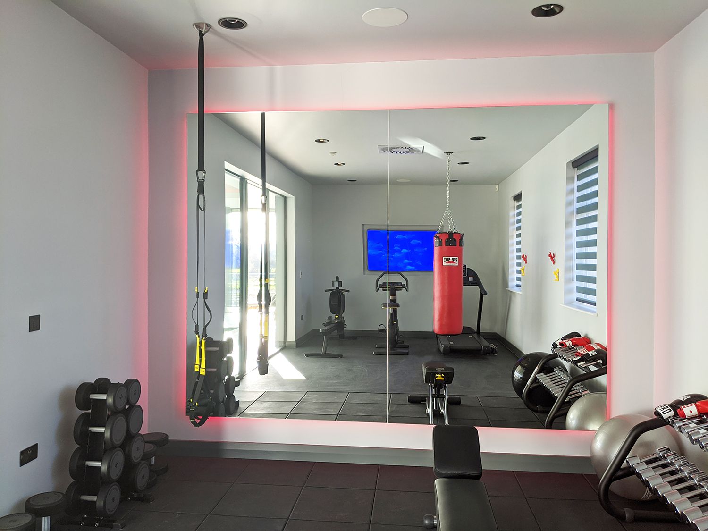
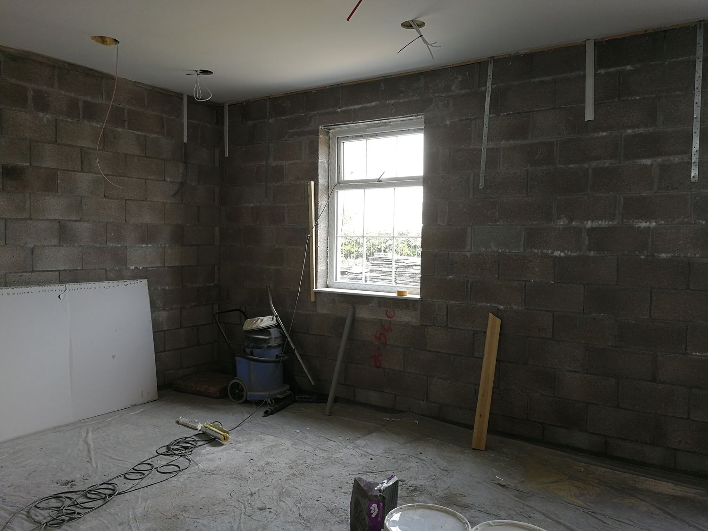
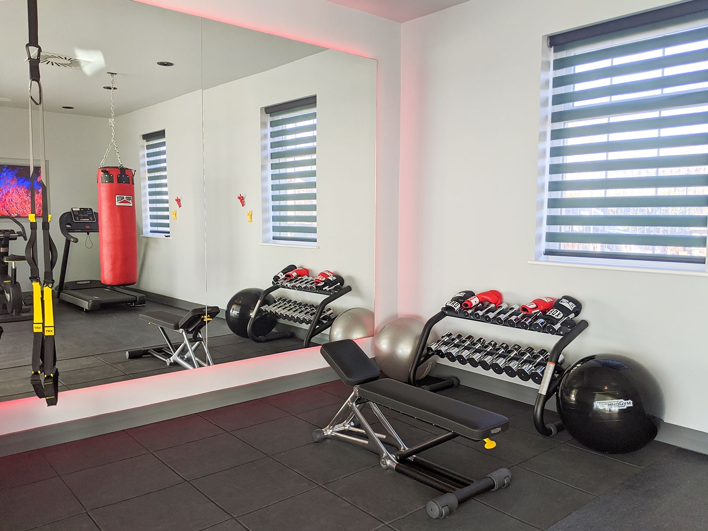
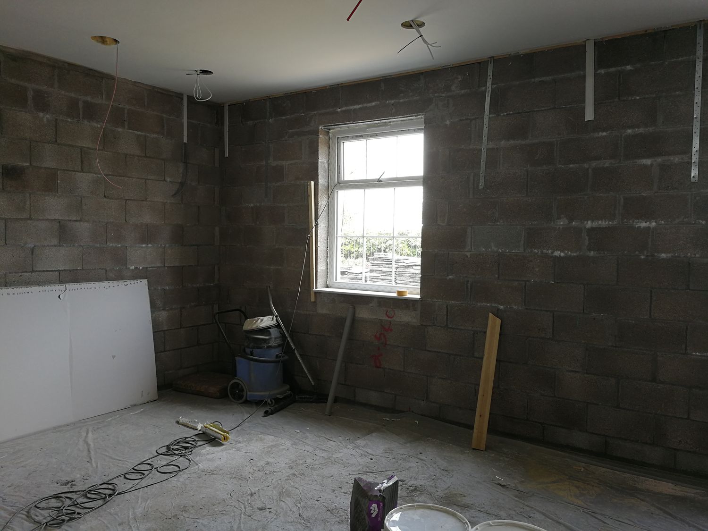
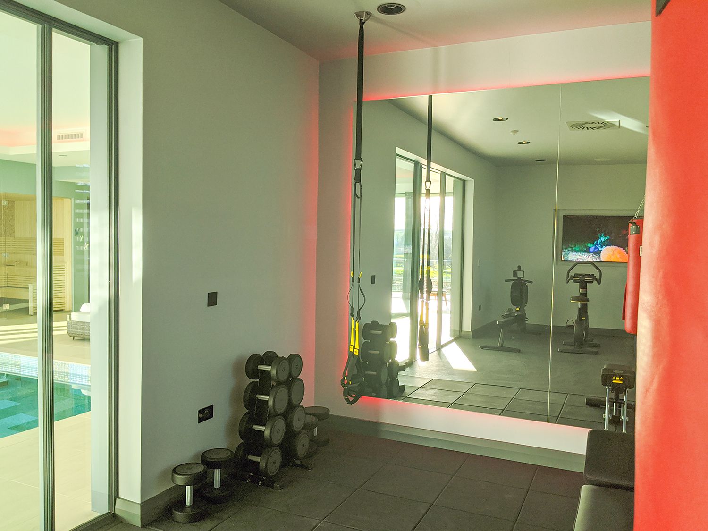
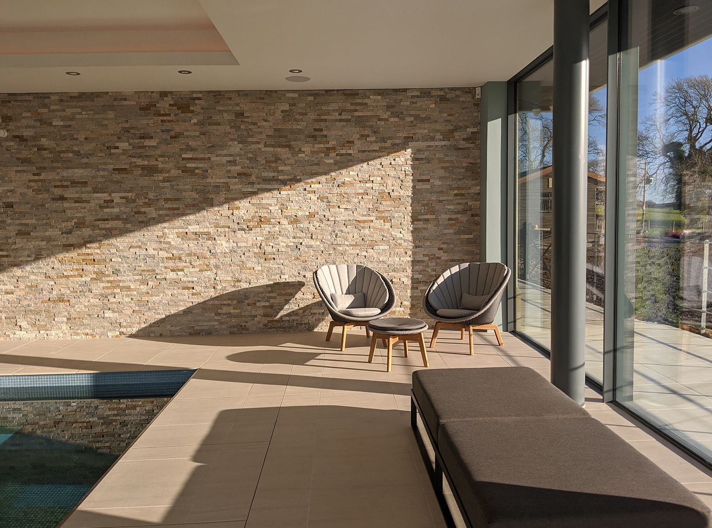
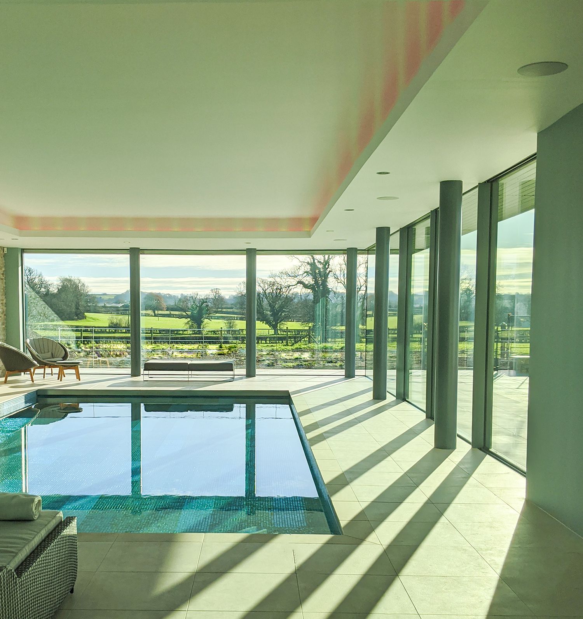
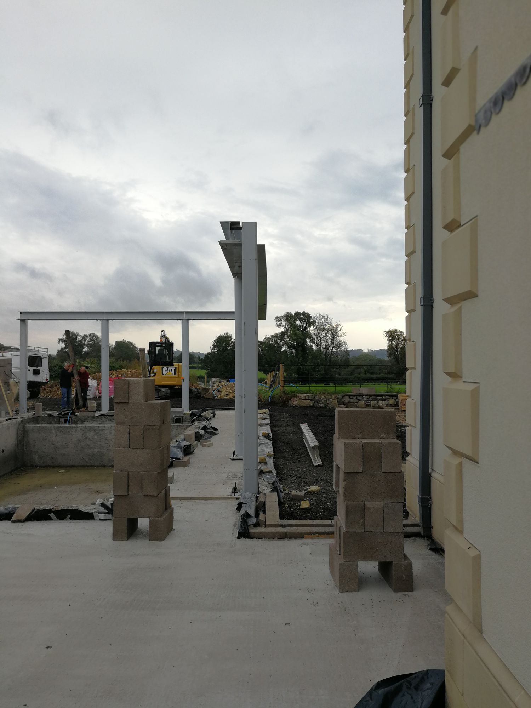
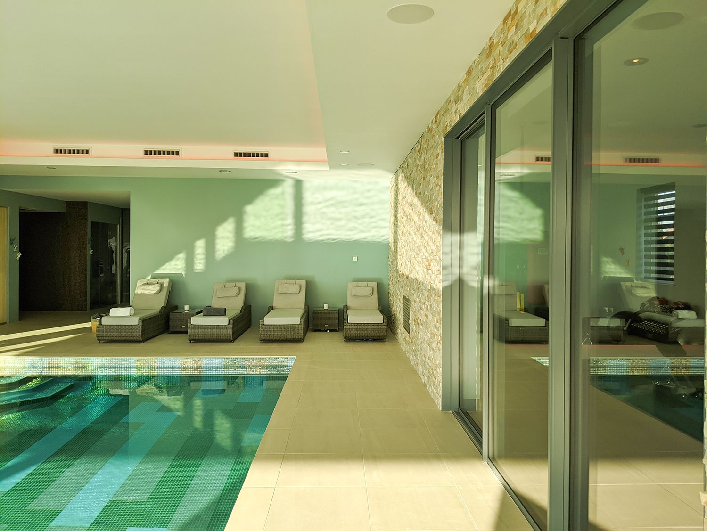
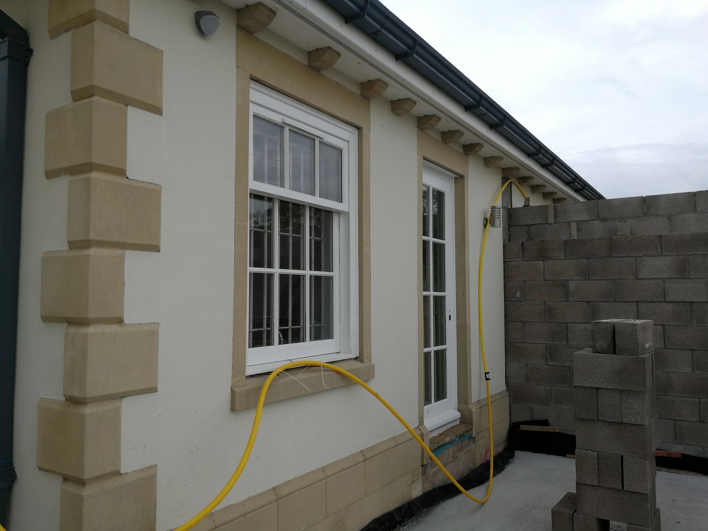
We kept the furniture deliberately simple and the accessories to a minimum to accentuate the serenity of the spaces.
This ambitious project could have felt cold and soulless, but the effect of the sunlight streaming in and reflecting off the water is very calming, and all the carefully chosen colours and textures combine perfectly, making it the ideal oasis.
