Good Design Improves Lives
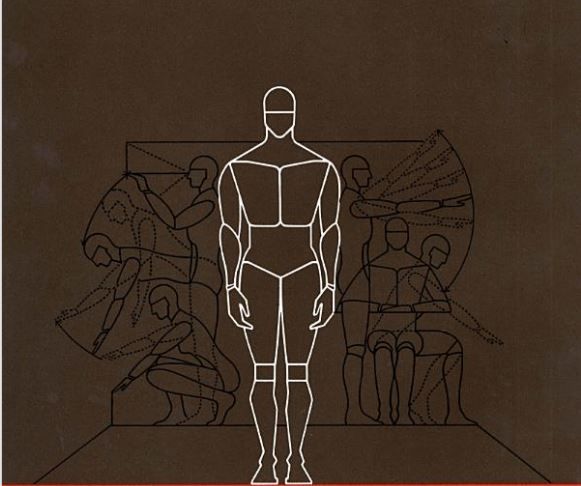
|
|
|
As an interior design studio, we offer different types of services to our clients, which vary based on the type of help they need from us. Most of our projects will start with a design consultation, which is the first step in working with us. If you haven’t used an interior designer before, you might be wondering what a design consultation is, and what exactly happens during one. The purpose of the consultation is to meet the clients, get to know them a little, see their home or project space, and find out what problems we can help them with. One designer I know calls it ‘diagnosing the patient’, as it's a little like going to the doctor and telling them your symptoms so they can come up with a treatment plan. Without explaining the problems to your doctor, they can’t help you, and it’s just the same with interior design. So what can you expect from a design consultation with us? |
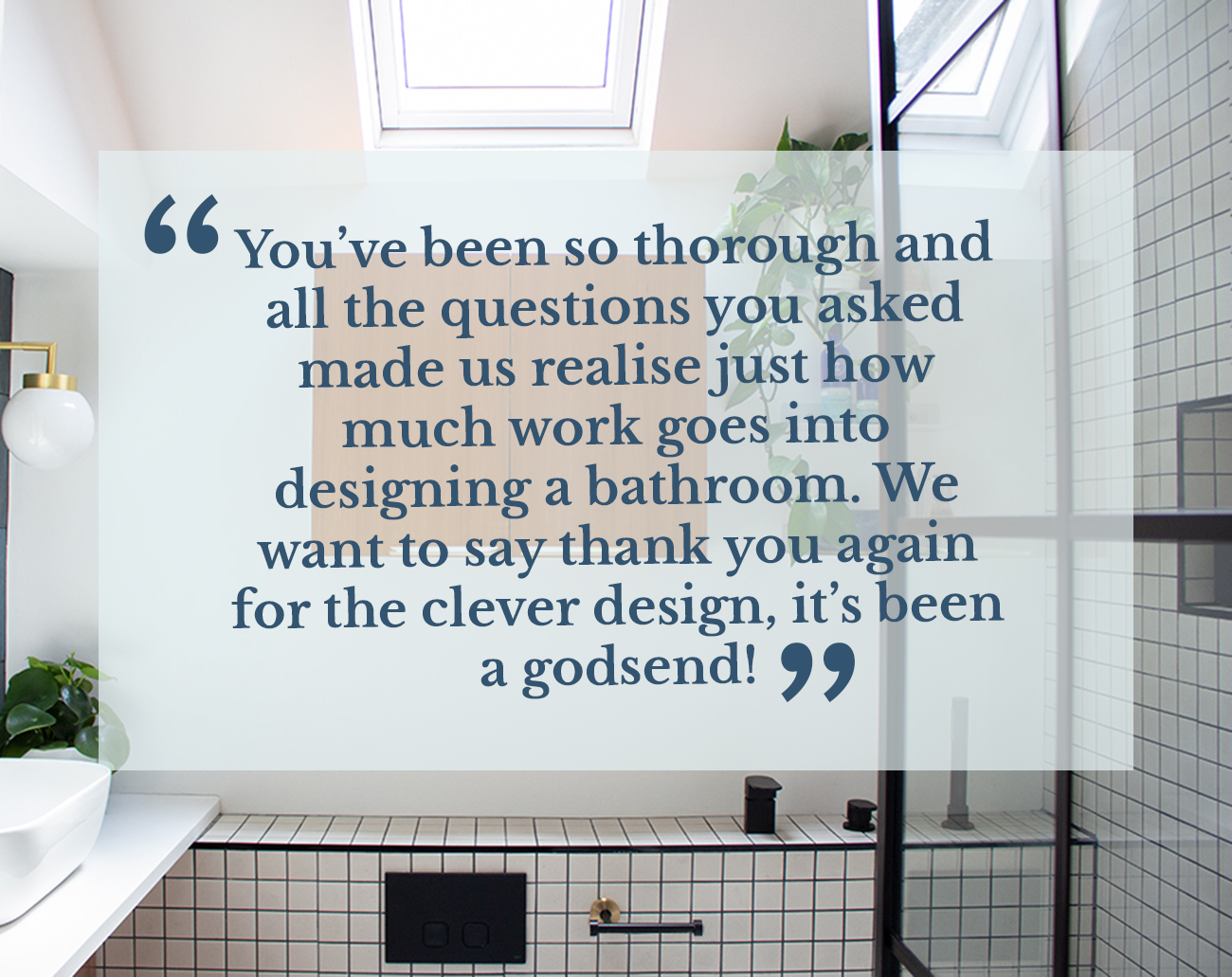 |
|
It’s a two hour meeting in your home or commercial space, where we take a tour of the rooms and ask lots of questions to find out about you, your home, your family and your lifestyle. The purpose of all these questions is to learn how you use your spaces, and how best to improve them so they can work for you and support you in your daily life. We really dig deep and take the time to understand the problems you’d like to solve and to help you work out your priorities before starting any work. We discuss the bigger picture and throw ideas around to open your eyes to the possibilities in your home, giving you the space to think things through. For example, we had one couple who came to us because their main bedroom needed an overhaul, but they weren't sure if they should invest in making changes to this room because they were also considering a loft conversion. If they installed the loft conversion, the stairs to the loft would impact the main bedroom, so they needed help to make an informed decision. Should they spend time and money on making their main bedroom the best it could be? Did they need a loft conversion at all? Or did they need to improve both spaces? The thorough discussion in our design consultation helped them decide where to invest in their home and stopped them from spending on something which would be changed a few years later. One of the most important questions we ask in a consultation is what are your long term plans for your home? If you have just moved in and would like to stay for a few years before moving up the property ladder, then there would be no point in us suggesting that you spend thousands on a huge extension, however lovely it might be. In this case, we’d work within the existing ‘bones’ of the home and suggest improvements which will have an immediate effect on your quality of life, but will also see you through to the day when you decide to move. On the flip side, if you’ve just bought your ‘forever’ home and want to really make it work for you and your family, then we’d get down to discussing some serious changes which might include extending or knocking down walls, to create the right environment for you to live in and enjoy as long as possible. |
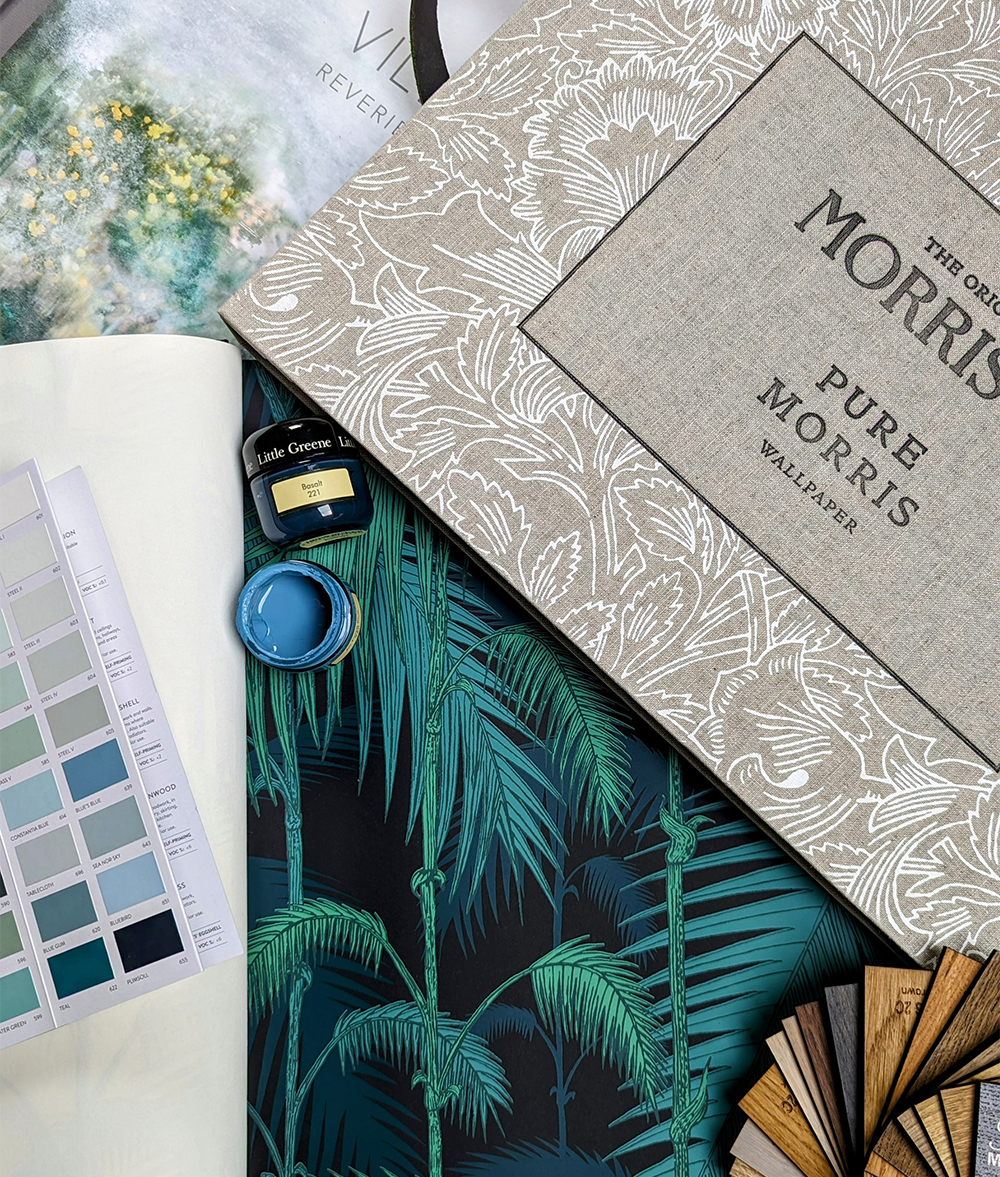 |
|
We have another client who came to us because they wanted to discuss extending the kitchen and creating a main bedroom suite on the first floor. They had a large terraced house and wanted to make the kitchen bigger. They were considering extending into the side return (the piece of land in between the exterior kitchen wall and the garden wall) to make the kitchen wider, which would have blocked up the doors to the garden from the dining room, and would have also impacted the amount of light coming into that room. After a thorough discussion about the options, we decided that their kitchen didn’t need to be wider, it needed to be longer, so the best plan would be to extend into the old conservatory which had been added by the previous owner. This meant they could still access their garden from their dining room and it wouldn’t lose any light. We also discussed a possible budget for this work based on past projects of ours, and the costs were higher than the couple had expected. Because of this, we agreed that the proposed main bedroom suite would be shelved for a few years and that the couple would concentrate on getting the kitchen right and working for them and their young family. As well as the larger questions about space planning, we also ask about how and when you use each room, as this will determine the purpose and overall feel for each room. We wouldn’t suggest creating a cosy, relaxing snug in the kitchen for a family who uses it during busy mornings whilst trying to get everyone out of the door. In this case, you’d need good lighting and storage which gives you easy access to the things you need (making packed lunches, packing up school bags, charging laptops etc) to make your mornings as stress free as possible. We’d then reserve the snug, cosy feel for a living room which you might use mostly in the evenings to unwind in before going to bed. |
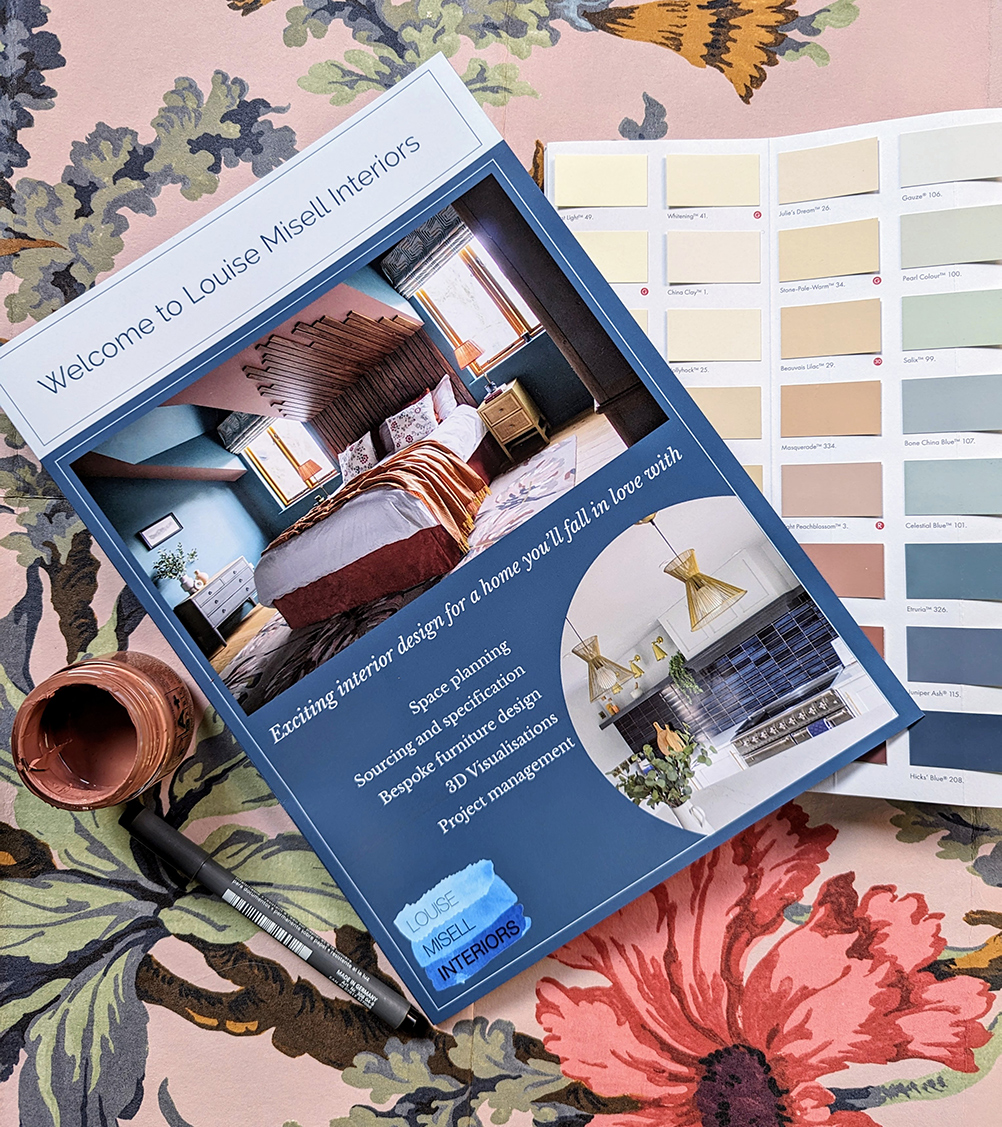 |
|
Once we’ve established some overall high level ideas, we get down to some details. Would some built in storage be the best solution here? Where should you put your sofa? Does this fireplace still work for you? Would you like the lighting to be more flexible? Are the rooms warm enough? Do you have enough seating? Does the flooring need to be easy to clean? When we’ve covered the practicalities, we then discuss interior styles and possible colour options for your home. We look at any inspiration images you’ve gathered, and look at Pinterest and other interiors photos together to see what you like and dislike, and help you work out an overall style direction. We look at paint colour charts to see which colours work with the existing light in your home, and to see if there are any you have a strong preference or reaction to. This gives us a good, solid basis for going on to design your spaces. We also ask questions about your budget and preferred timeline, giving you realistic information on both, based on past completed projects of ours. We’ll tell you how long the whole process is likely to take, to prepare you for starting your project. This is your opportunity to ask questions and discuss your ideas with a professional, to help you focus on what you really want from your home, and is a space to discuss everything with your partner in a way that you might not usually have time to do. At the end of the consultation, you’ll have a much clearer idea of what you’d like to do with your home and how to get there, even if you decide you would like to tackle the project on your own. It’s also your chance to see if you like us and the way we work, and if you would like to continue working with us, we put together a proposal with a scope of work based on the needs we’ve identified at this meeting, with a quote for the design fees and what we provide for those fees. Here’s what a recent client said after their consultation with us: “We found our meeting with you very useful and we’ve now agreed on the best solution for our lifestyle without breaking the bank. You gave us lots to think about regarding furniture sizes and how to avoid mistakes we’ve made in the past. We have learnt so much from you, thank you so much for all your help” |
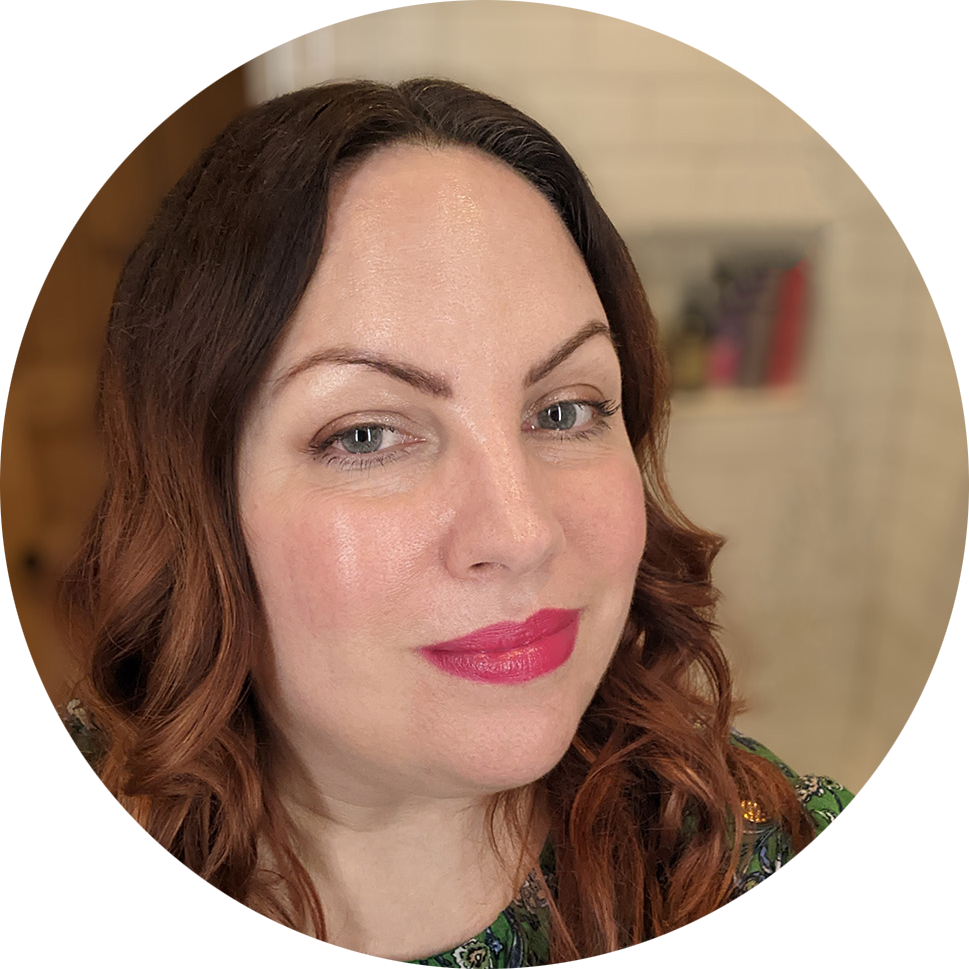
Welcome to the design blog, where you'll see posts about anything from the projects we are working on, to the latest fabric and wallpaper collections, and all things interiors related. We love colour, pattern, architecture and old buildings, and we love to share our finds with you.
Happy reading!