Online interior design from a client's perspective
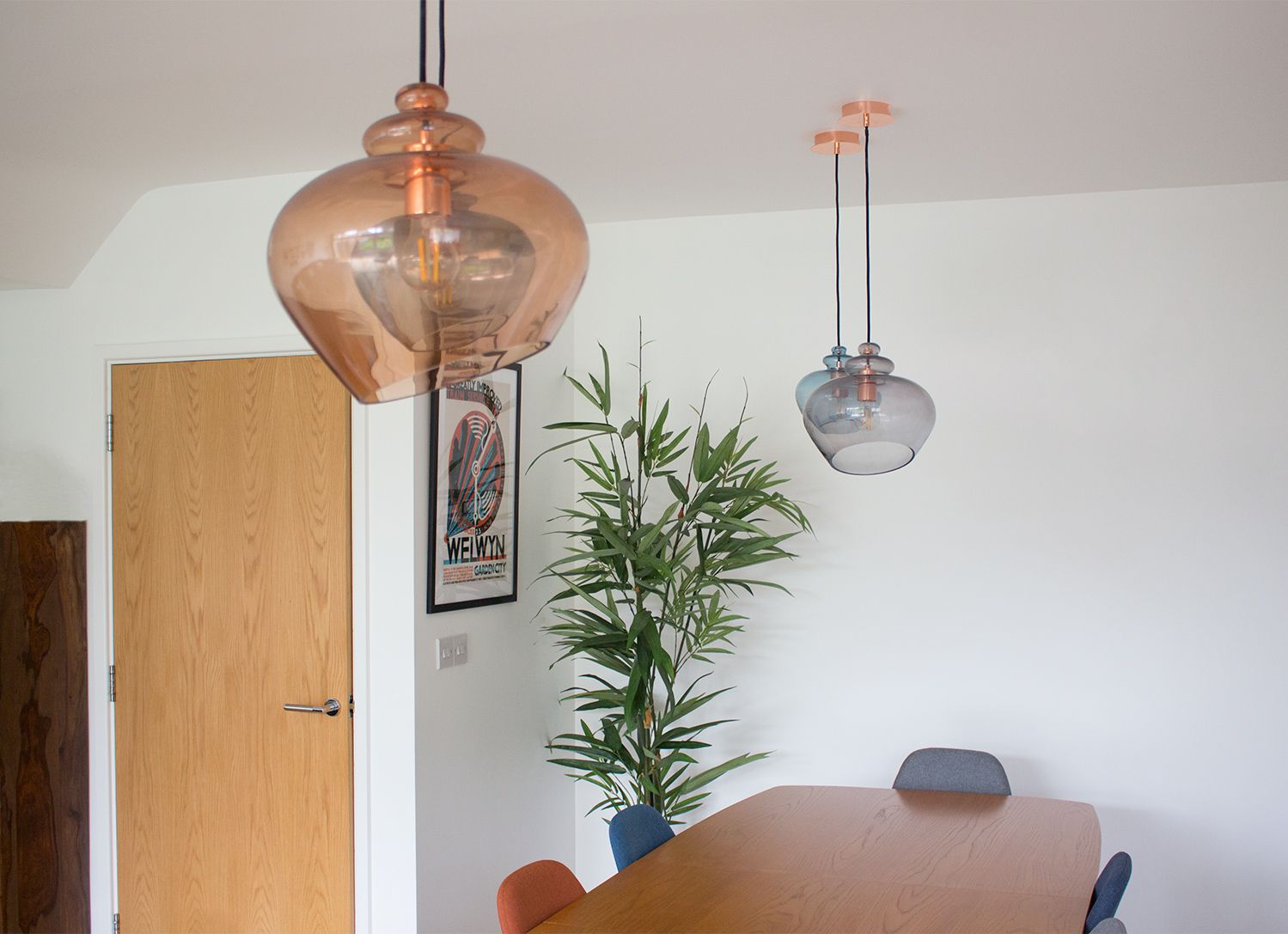
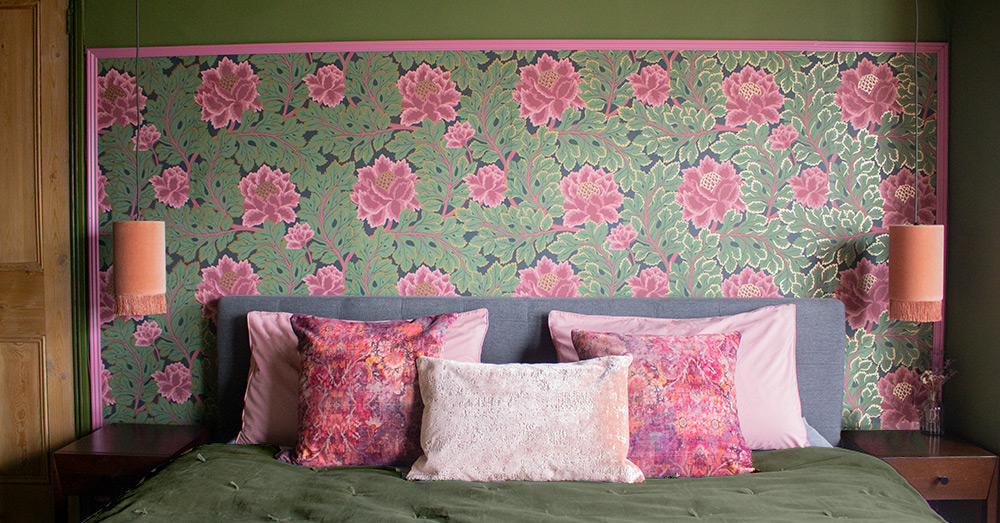 |
|
This month I want to share a project with you which I absolutely loved working on. It’s actually finished, so not technically a work in progress, but I will be putting the finished photos up on my website in the next couple of weeks so I thought I’d share the process with you and give you some background to it. I’ve worked with these clients before, on the Pink and Teal Reception Rooms, so I already knew that they loved colour and were open to lots of new ideas when it came to decorating. They asked me for help with their main bedroom, which hadn’t been touched at all since they’d moved in, and as the house was previously owned by the proverbial little old lady, the decor was a bit dated, to say the least. Here’s what the room looked like when I saw it for the first time: |
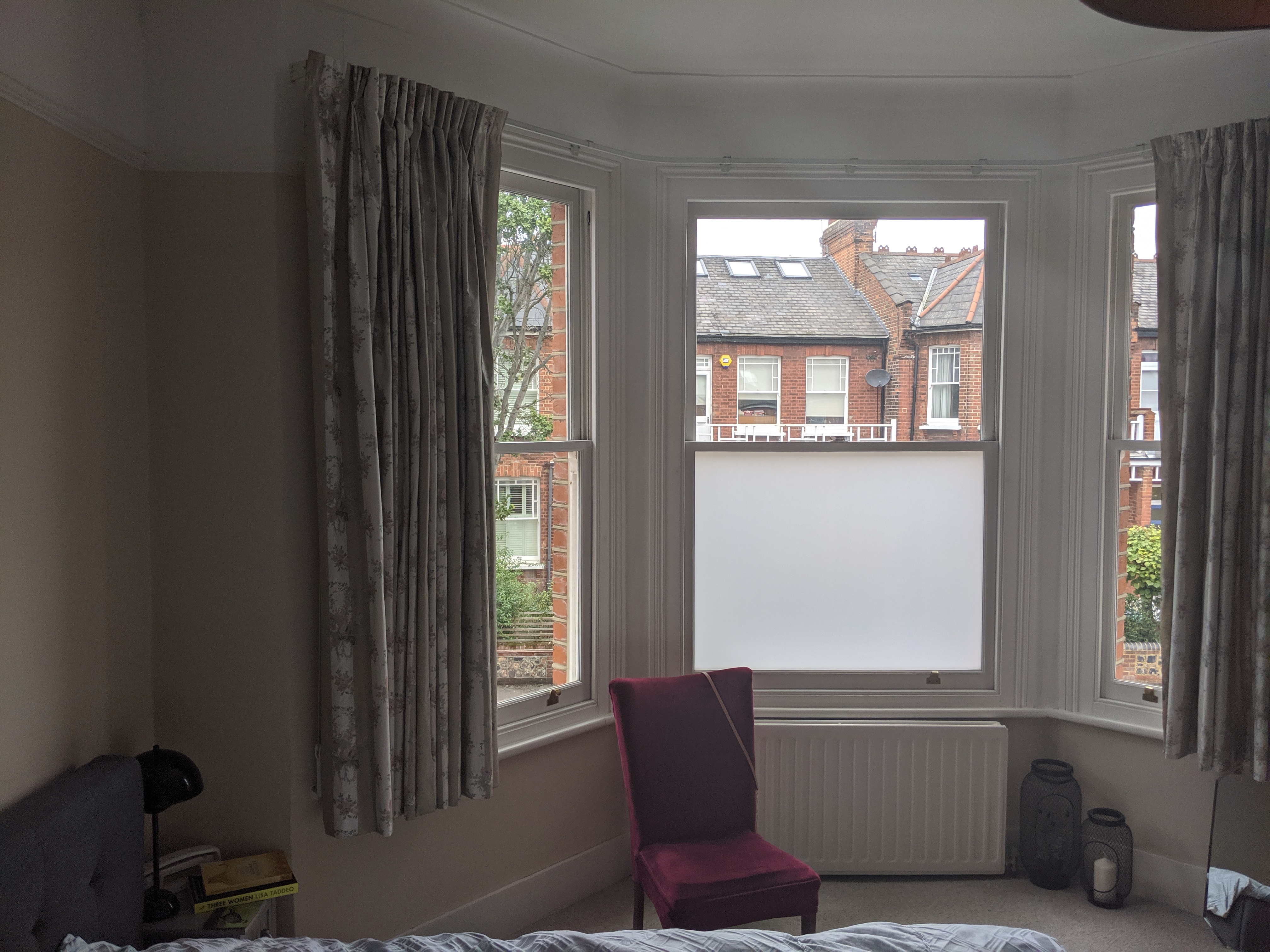 |
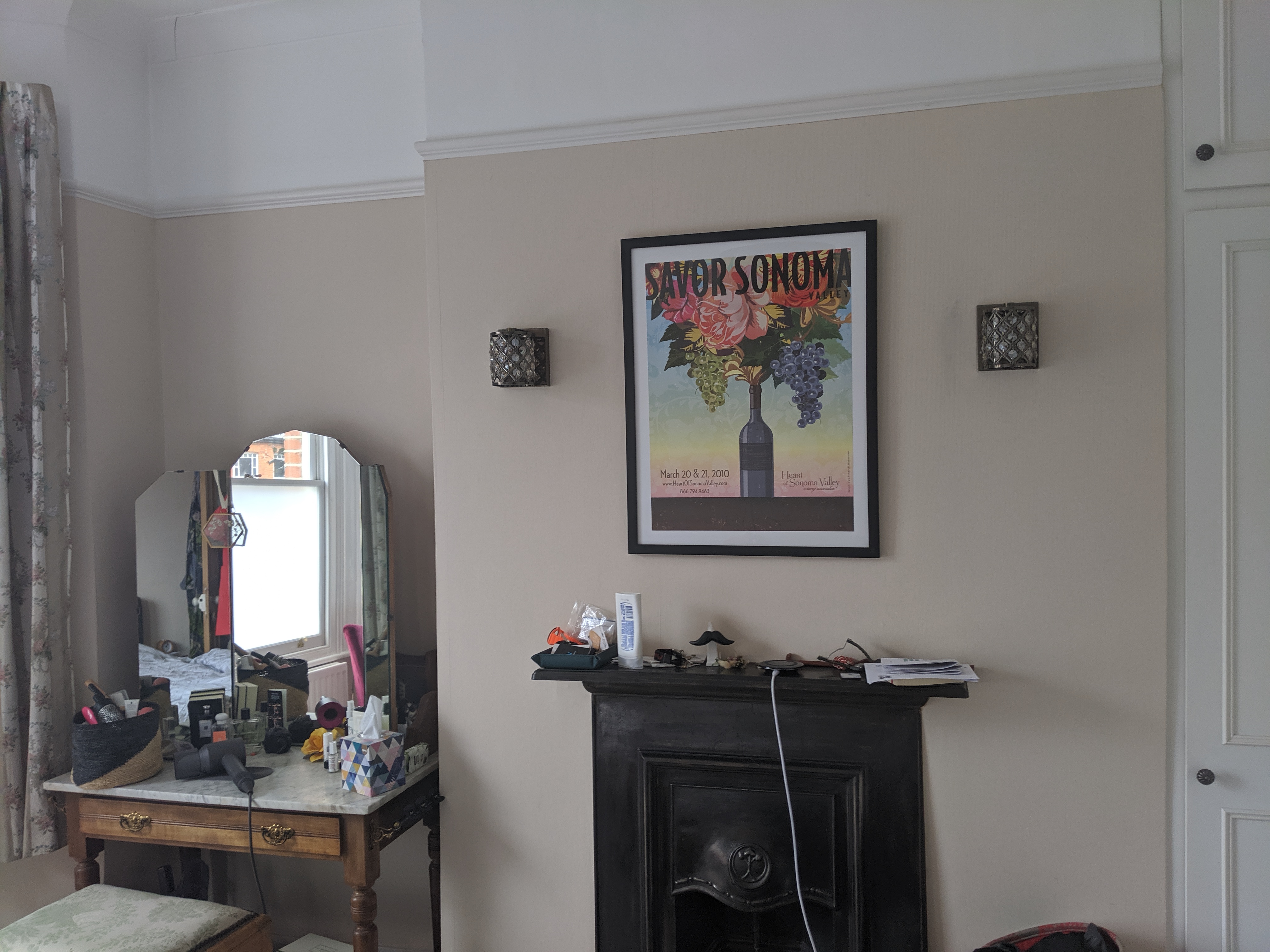 |
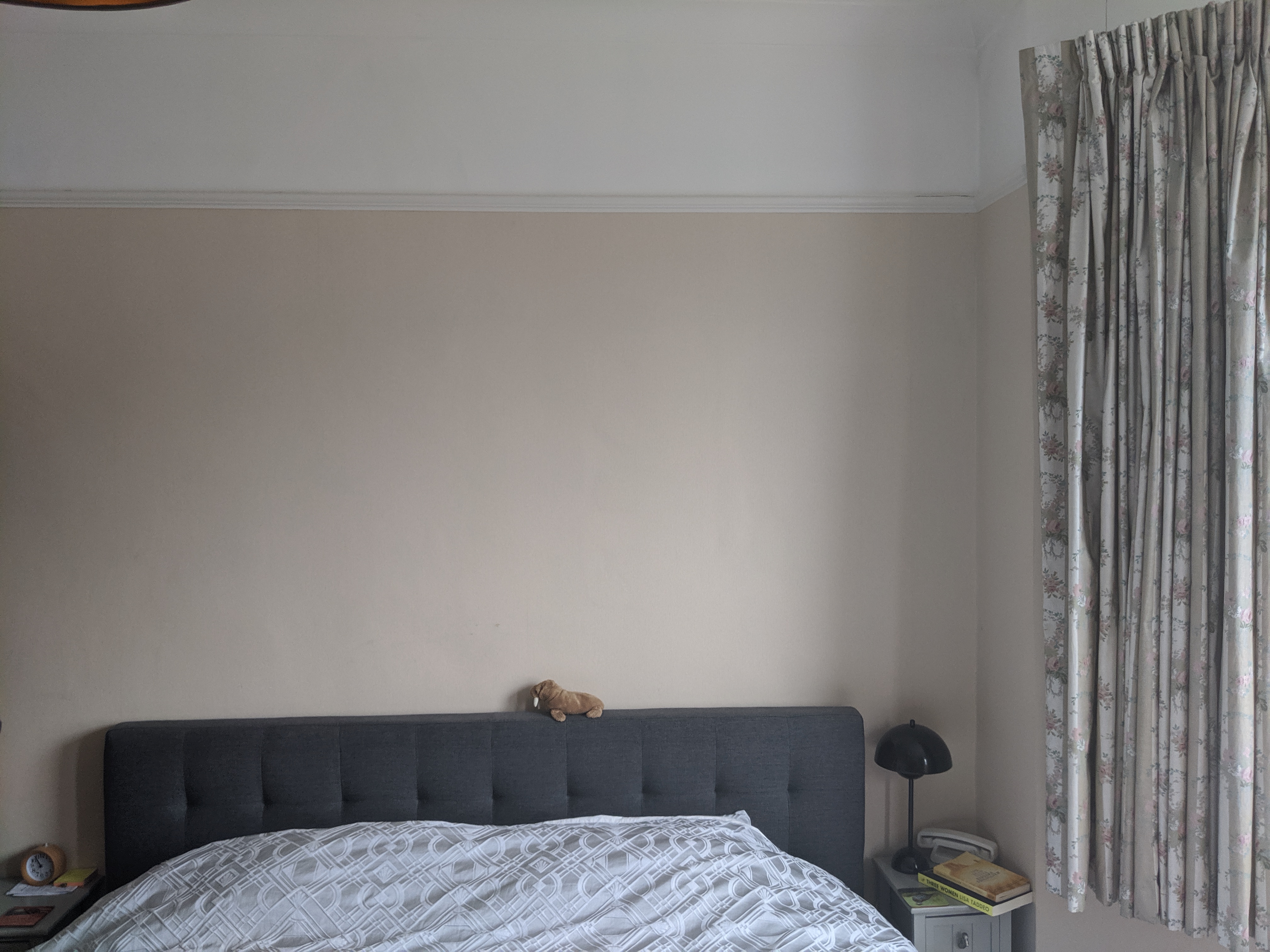 |
|
Those curtains were quite something, and the peach coloured walls have been out of fashion for so long that they are actually coming back into fashion! The brief was fairly simple - they wanted a warm, cosy, inviting room that they could relax in. Everything you’d want from a bedroom really. They wanted to embrace the period features in the room, such as the beautiful original fireplace and the bay window with its wooden sashes. They also wanted a touch of luxury, and for the decor to have a cocooning effect with the feeling of a gentlemen’s dressing room. The Mid Century style bed was fairly new, so it was staying, and they also wanted to keep the wall lights and the carpet, but everything else was up for a change. From the discussion of ideas we had during our initial phone call (the house is in London so we did everything virtually), I came up with two main design directions for them to choose from. I loved the Mid Century styling of the bed, and that got me thinking about the luxury of the Mid Century designs common in Palm Springs California, with its mix of strong and pastel colours and heavy use of foliage in wallpaper and fabric prints. The other concept I came up with was what I called ‘Modern Victorian’, which draws from the dark, heavy rooms popular in the Victorian era, but with the twist of added glamour and a modern, less cluttered feel. In order to help my clients see what ideas I had in my head, I created a Pinterest board with images for them to look at. If you’d like to have a look, you can see it here: https://www.pinterest.co.uk/louise_m_interiors/c-t-master-bedroom/ I sent the clients the two design concepts, so that they could discuss and decide which one they preferred. They came back to me pretty quickly and firmly with the Modern Victorian idea, which they loved, so that’s the one I developed. During our phone call, we’d also discussed a possible colour for the walls. As the room is North West facing (so gets a cooler light in the morning, stronger sunlight in the afternoon, and is generally not light and bright) we needed a colour which would be warm, and balance the harsher sunlight later in the day. We also wanted a colour which would embrace and give a cocooning effect, so I thought that a strong green with a yellow tone such as Farrow & Ball’s Bancha would be perfect. |
|
|
|
The Farrow and Ball website describes the colour as ‘a Mid Century modern green, perfect for those who want to embrace stronger colour, it creates rooms that feel calm and serene’. Just what we needed, and luckily the clients loved it too! I thought if we were going to use a statement colour, we should really go for it and use it on all walls, the woodwork and the ceiling. The ceiling in this period property is quite high, so it could take the effect of being visually lowered by the darker paint colour, whilst also adding to the cocooning feel we wanted. The clients were initially a bit scared of painting the ceiling in such a strong colour (we are all so used to ceilings being white) but they now tell me that it was the best decision they made! So we had a design concept and a wall colour - what next? The next big issue for the couple were the ugly melamine 1970s built in wardrobes. |
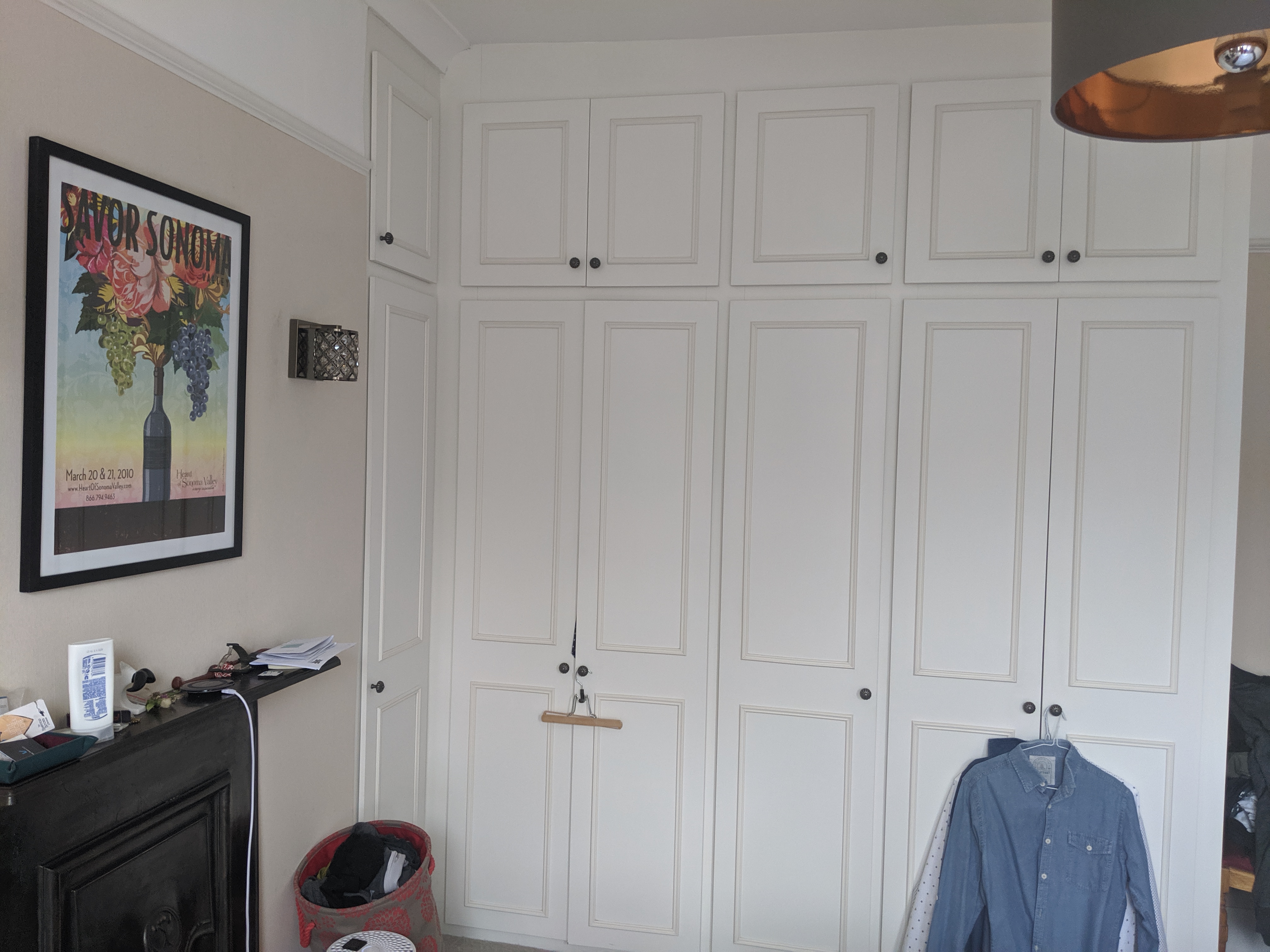 |
|
They were large and dominated the room, and I felt they really dated the decor. But because they were so large, they provided a whole lot of useful storage, so we had to think about the best way to replace them. We discussed having a carpenter build some bespoke storage either side of the fireplace, but we would then lose the alcoves and the amount of useable hanging space would be drastically reduced. I thought the best (and most cost effective solution) would be to keep the wardrobes and try to ‘hide’ them by painting them the same colour as the walls. I also found some glam brass beetle handles to replace the plain round ones. The clients say that the wardrobes have gone from hideous to looking like bespoke built in ones, which would have cost thousands to have made, and they are beyond pleased with them. |
|
|
| I felt from the beginning that the room could take a bold wallpaper, but I didn’t want to use it all around the room as it could easily be too much pattern for a bedroom, and might not be so restful. I had the idea of placing the wallpaper on a section of wall, surrounded by wooden moulding or beading to finish it off. It made sense to me that the wallpaper should go behind the bed, so that it would have the effect of extending the headboard and making the bed feel more luxurious and inviting. The clients loved this idea, and we played around with the exact height and positioning of the wallpaper until we were happy. |
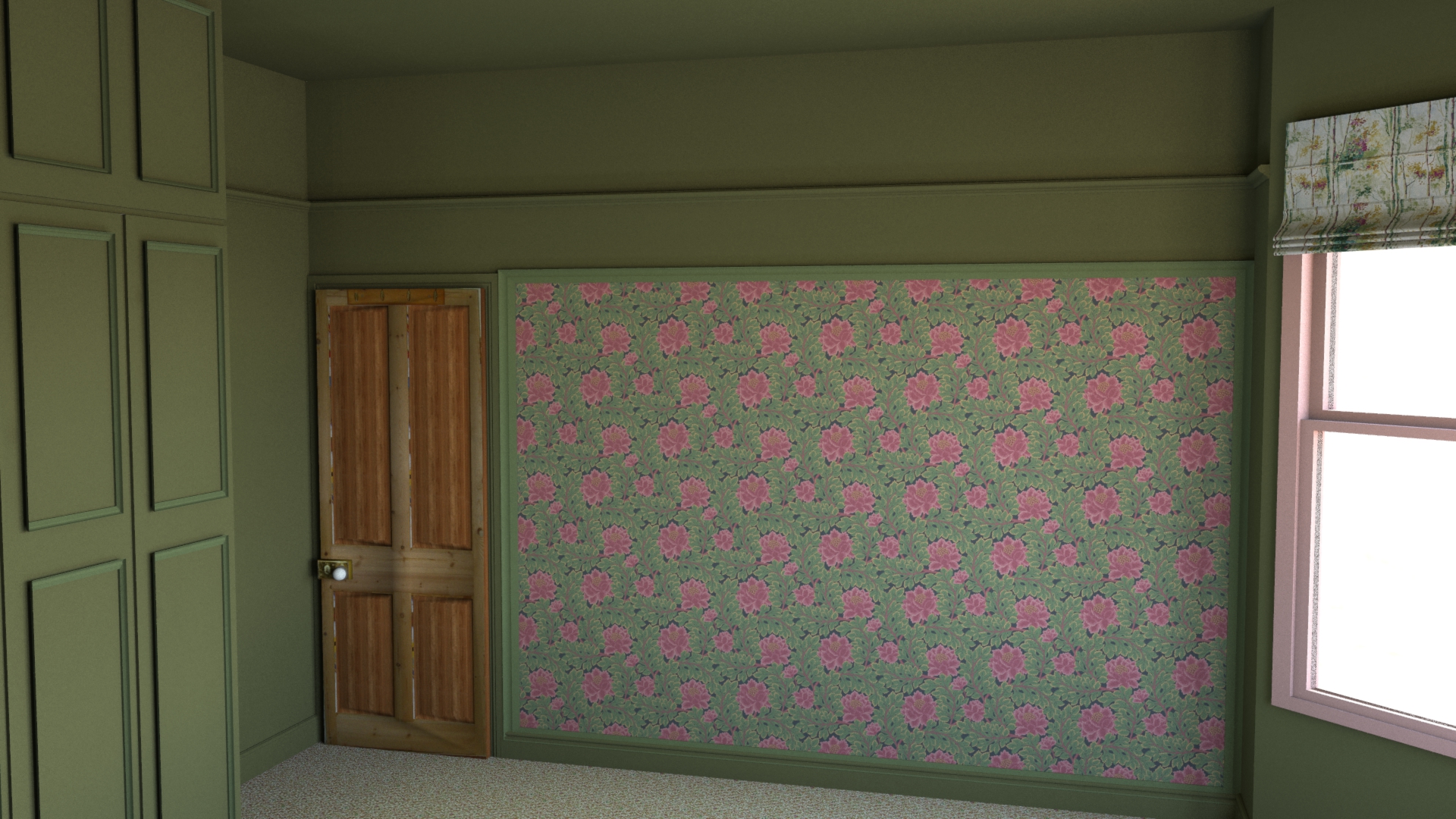 |
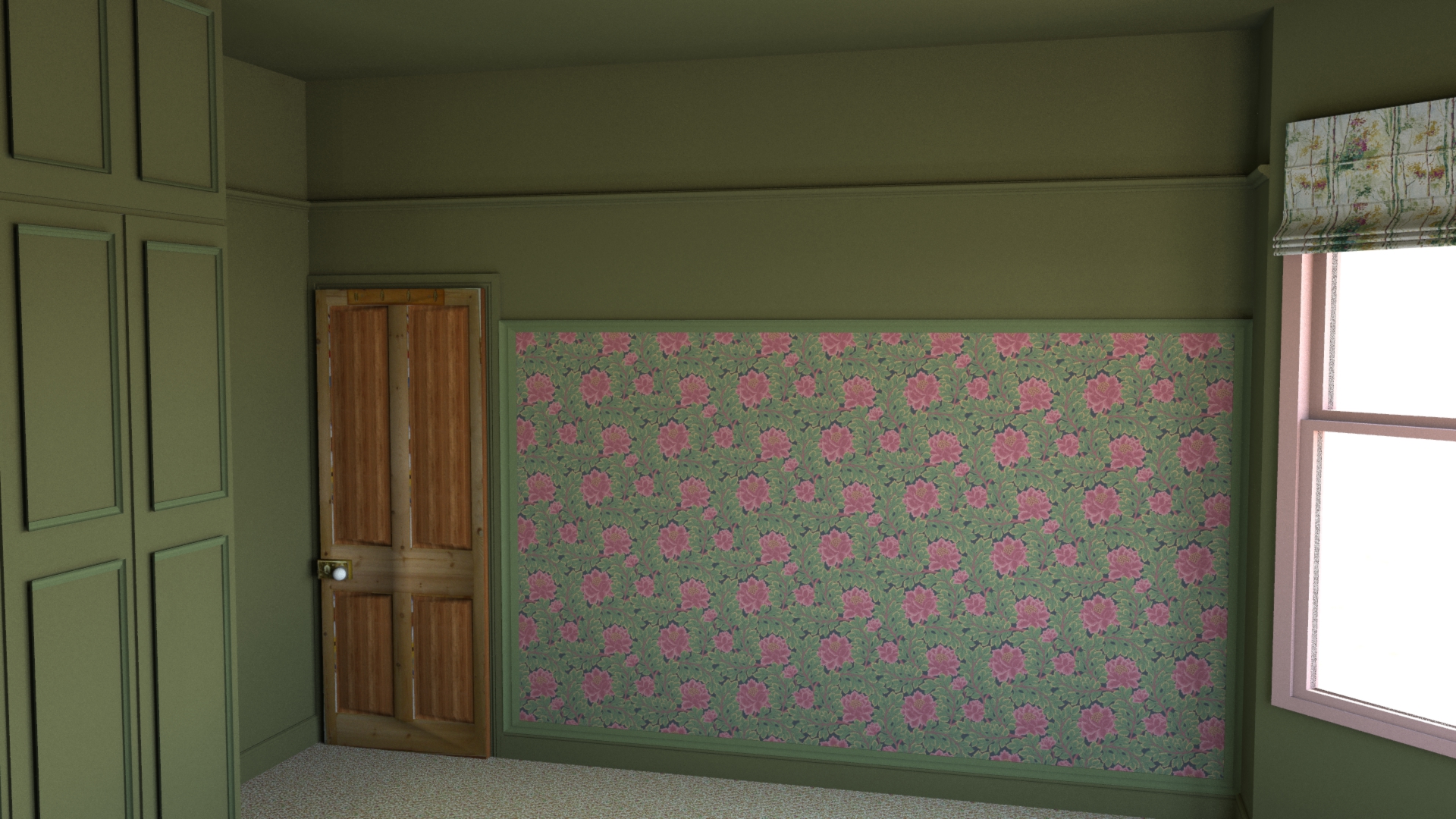 |
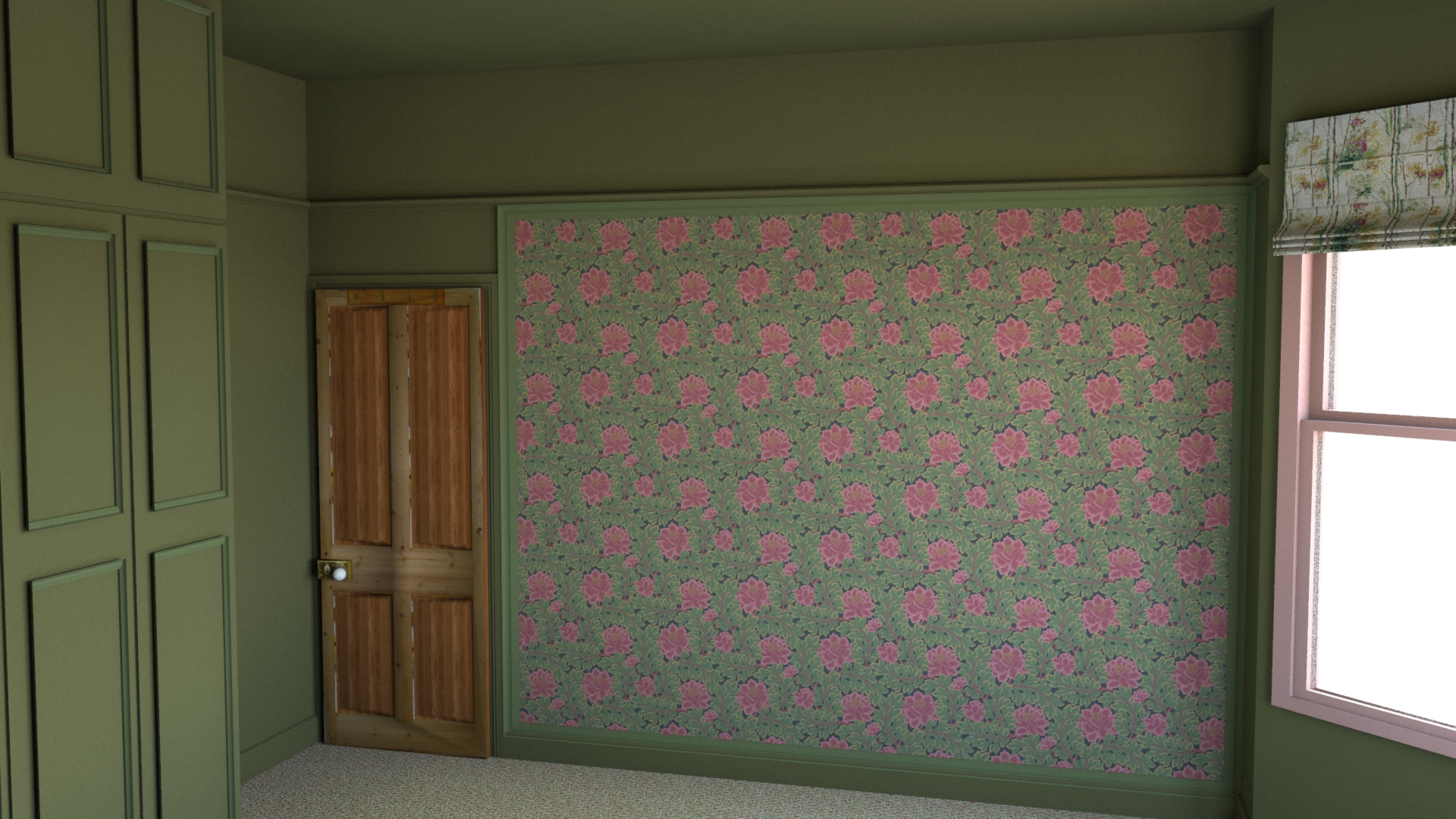 |
|
Once the wallpaper was sorted, it was time for me to source the new items for the room. Since we’d decided on the Modern Victorian look, it became clear to all of us that we should keep the client’s original dressing table, which had a gorgeous marble top and brass detailing. It’s actually an old washstand, and had some beautiful tiling which was being hidden by a large mirror. |
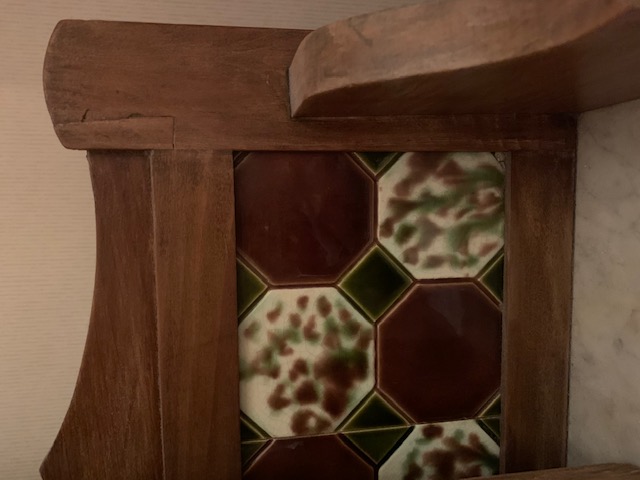 |
|
So we decided to remove the existing mirror and add a new mirror on the wall above, so that the piece could still work as a dressing table. I also sourced three foxed mirrors to go on the wall by the door, to add some interest to that corner. Even though the clients had said they wanted to keep the wall lights either side of the fireplace, I felt strongly that they didn’t work with the look of the rest of the room, so I found these stunning ones in a pearlised peach finish with a brushed brass fitting - very glam. |
|
|
| I then thought about the window dressings. The clients had inherited some pretty hideous granny style short curtains (and I don’t mean granny chic by the way). They had to go, but I felt that full length curtains would have been too fussy, and they would also have covered up the radiator. So I suggested blackout lined Roman blinds - clean and simple in style, but the fabric could still add a decorative element. The windows already had one panel of window film in the middle, so I suggested the clients could add the same at the bottom half of the other two windows to provide privacy when the blinds were open. Then we just had to find the right fabric for the blinds. I offered a few options, including this one with elements of greens, pinks and teals, which almost made the cut. |
|
|
|
But something wasn’t quite right with the fabric for the blinds (I think the base colour was too light), and the clients asked for some more options. It was then I found THE PERFECT fabric - |
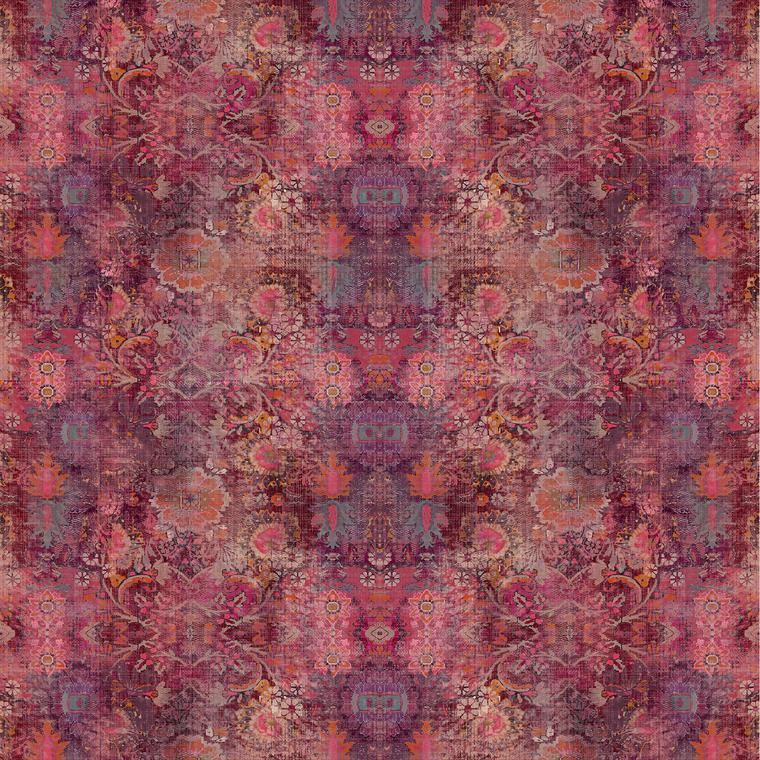 |
|
Because its a velvet, it has a luxury, decadent feel, and it has exactly the right shades of pink to complement the pinks in the wallpaper and green of the walls. It even has some peach tones in it, which pick up the colour of the wall lights and the hanging shades of the new bedside lamps. Once that was settled, I finished the visuals so that the clients could see how the finished room would look: |
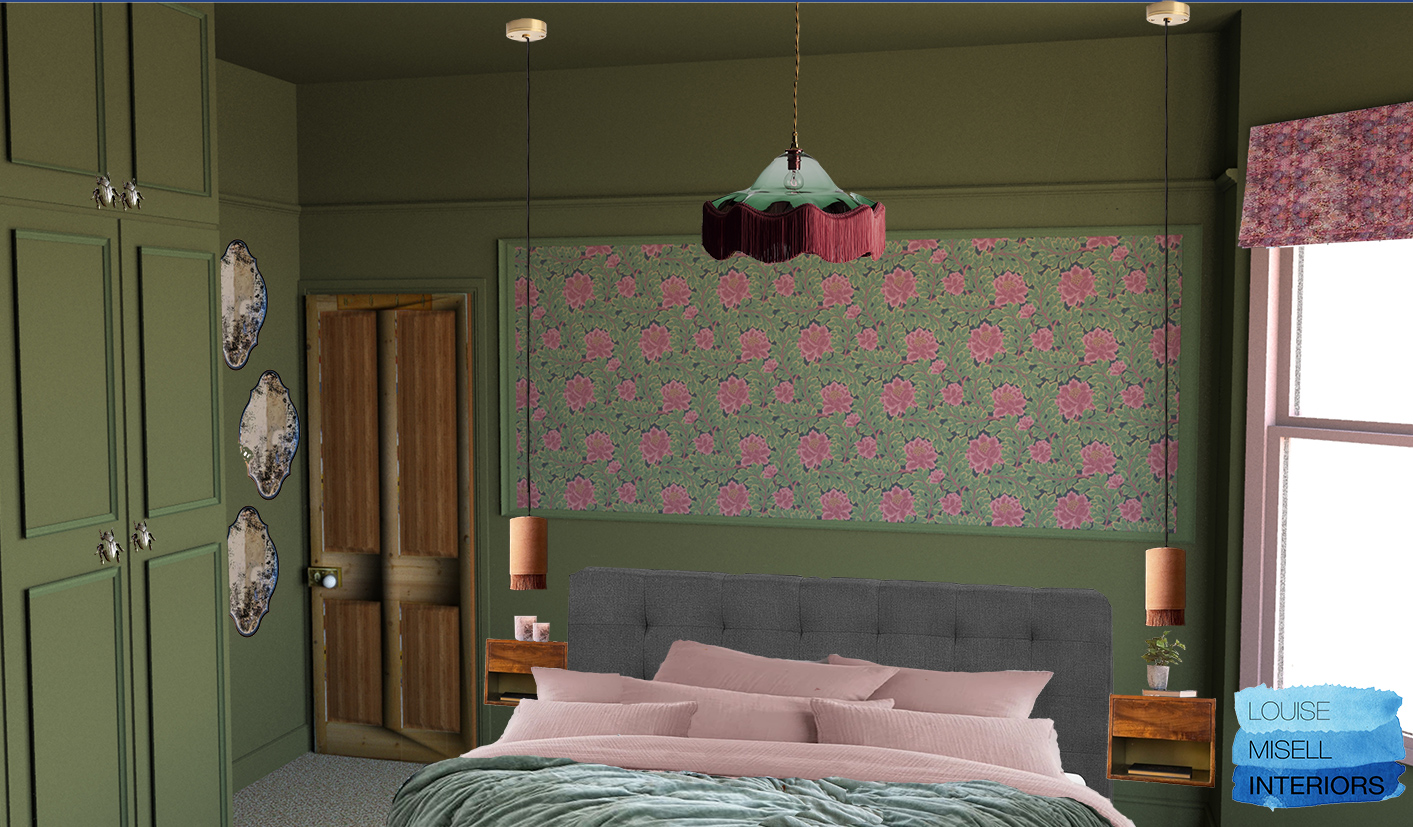 |
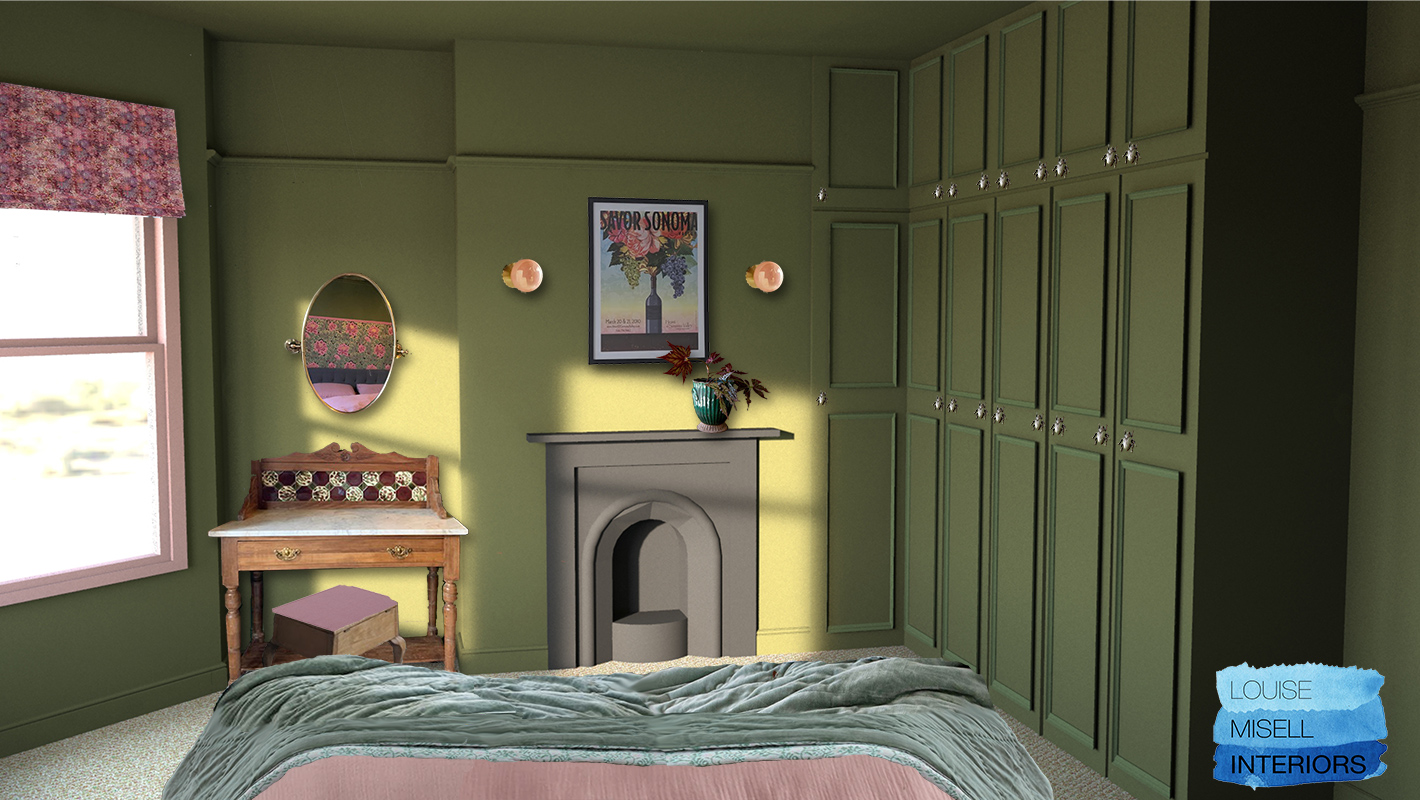 |
|
As you might have spotted from the visuals I made for the proposed design, I thought that the original window frames should be painted pink to contrast the walls, and really show off this part of the room. The clients weren’t too sure about this idea, so because it was their bedroom and they needed to be happy with it, I helped them pick a toning off white instead. They actually painted the frames in this colour, and then decided that the pink I’d chosen for the beading around the wallpaper would look so much better, and repainted. I’m so glad they did - it always pays to be brave in my opinion! |
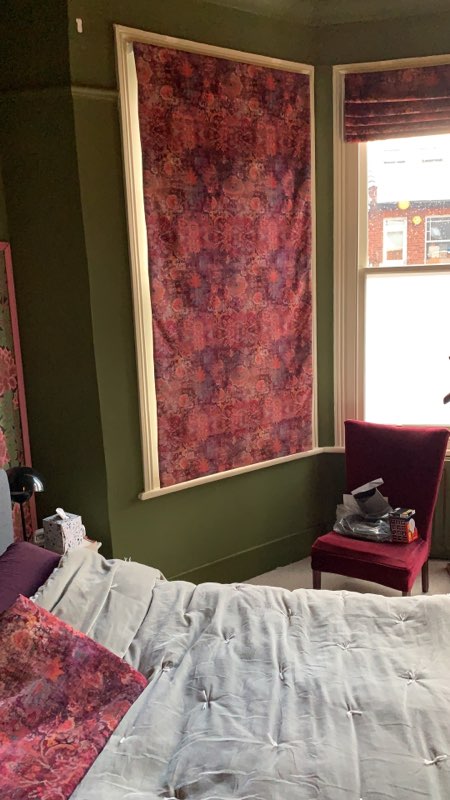 |
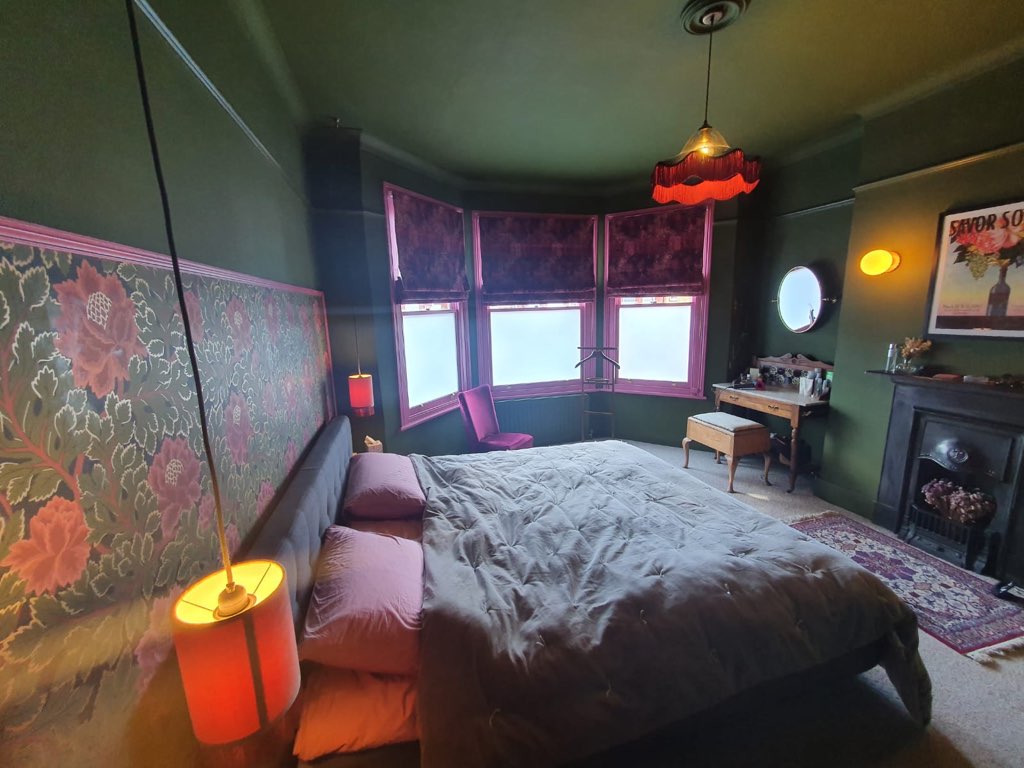 |
|
Another element which developed over time was the flooring. When we’d had that first phone call, I’d suggested taking up the beige carpet and sanding the floorboards, but the clients felt that the hassle of doing this and the mess from the sanding would be too much. They decorated the room and kept the carpet, and just when everything was nearly finished, I think they got a ‘second wind’ and decided to go the whole hog and reveal the floorboards. I helped them pick a gorgeous dark walnut shade for the newly sanded boards, and the room was finished. |
|
the sanded floorboards with two varnish colour options |
|
|
|
Here are some pics of the room being decorated, and the clients (and one superstar dad!) doing all the hard work themselves: |
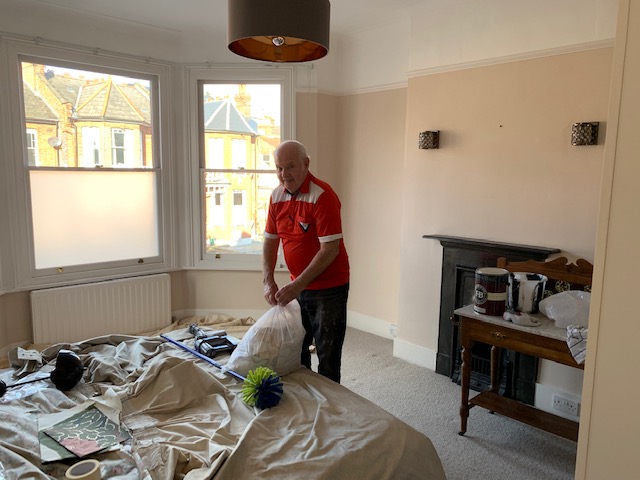 |
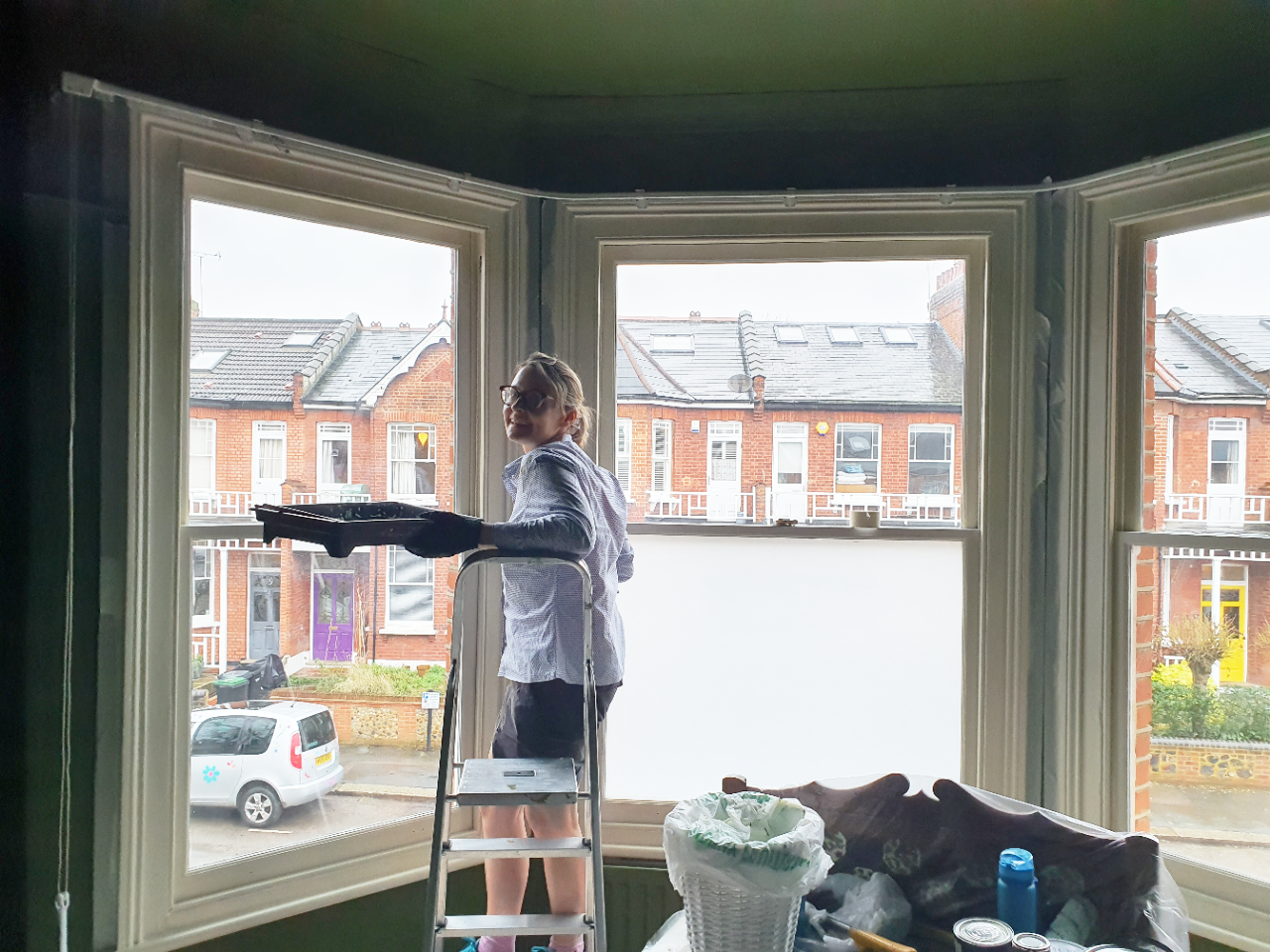 |
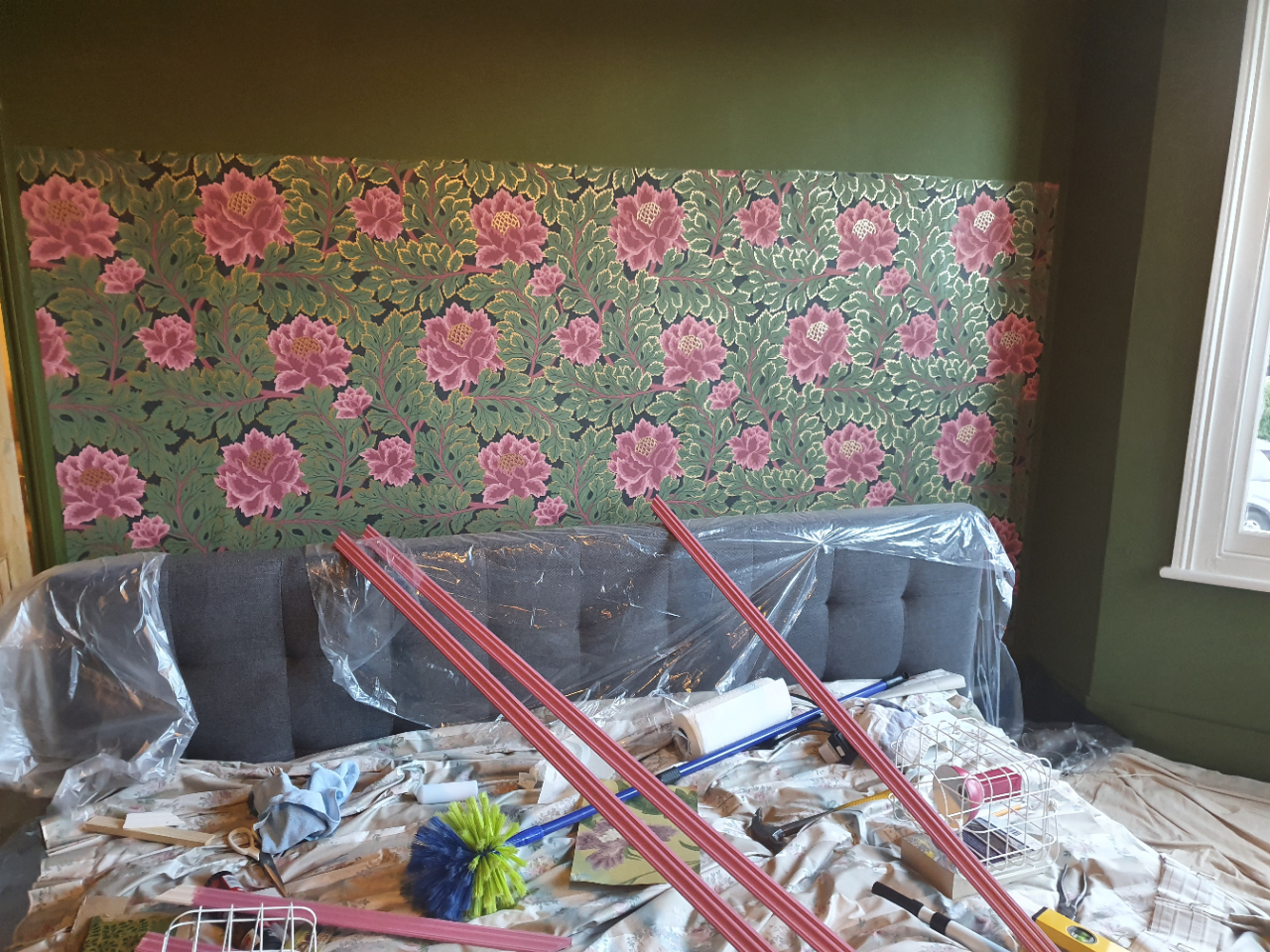 |
|
I have to thank them for working so hard and being so open to all of my ideas. It’s such a joy to see the results of our meeting of minds become a finished room that the clients can enjoy. Here’s a few words from the clients themselves on the whole experience: |
We worked with Louise on another project and she really understands us and what we want to achieve. I’d definitely recommend taking the time to be honest with your desires up front but also be prepared to be challenged too. Louise came up with 2 different colours/design ideas and we went for the bolder one as we just loved the colour she chose for our north facing bedroom. There is no way we would have ever dared to do it without her expert guidance and there’s no way we would have chosen the colour without her. Everything was so easy. Once we chose the colour and the look we wanted, she sourced some amazing products and helped with all the complex calculations for wallpapering panels, wood trims, painting etc. She also found a more expensive blown glass bespoke lampshade that once introduced, we simply had to have! |
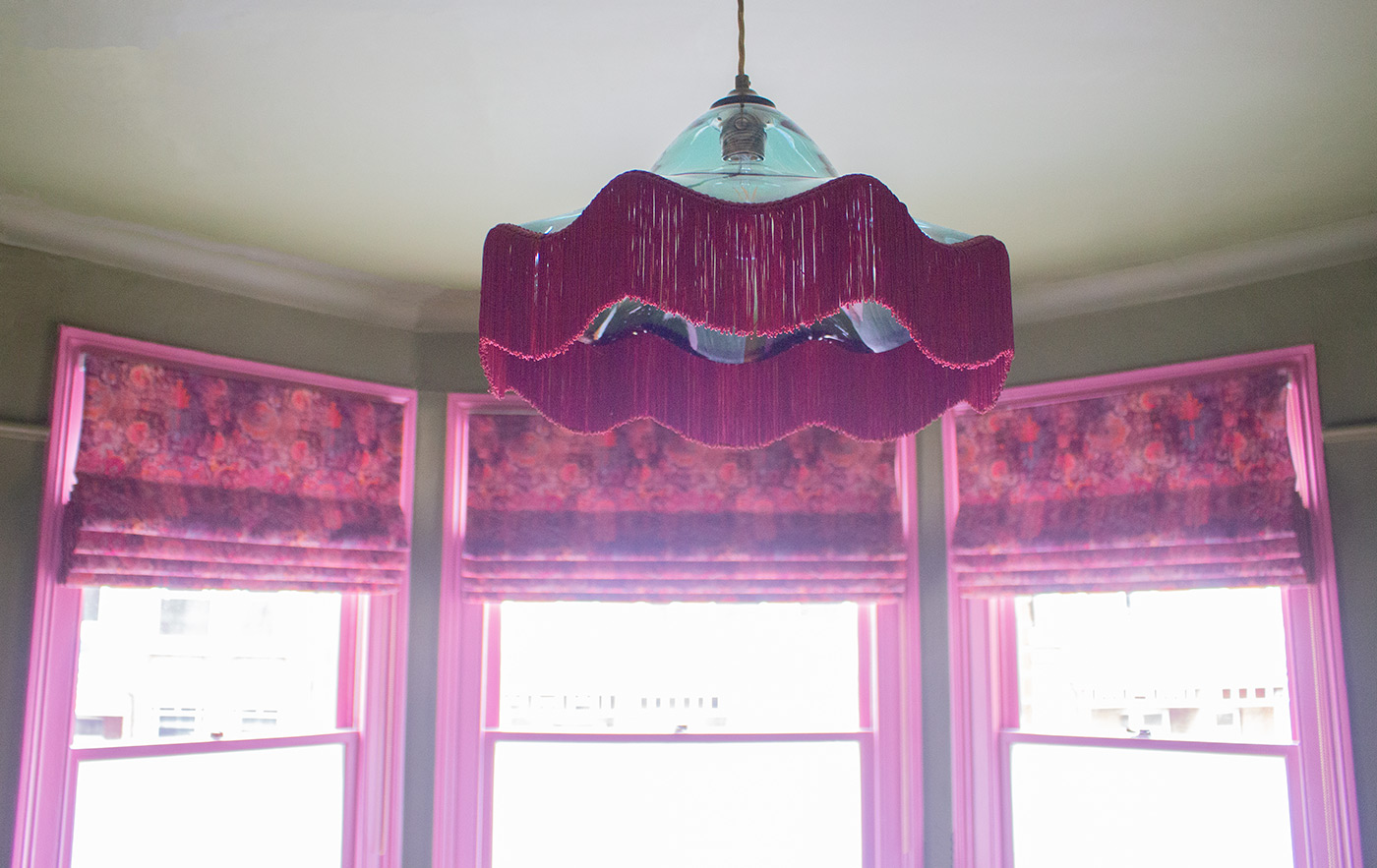 |
| Some final words from my clients: |
All our family and friends comment on how warm it feels. People say the room looks bigger now that everything has been ‘Bancha’d’ - I think it’s because we went for one bold colour pretty much everywhere. My 81 year old Father was called in to paint the room with us and when he opened the paint tin and saw the Bancha green he thought we had gone mad! We absolutely love it. It feels like a Victorian Boutique Hotel bedroom with mid century accents. The overall look really respects and brings out the best in our Victorian Terraced home in North London. My Dad did finish the painting and then went home inspired to painted his lounge……..…Turquoise!!!! |
|
I’m not sure what that says about my design skills... |

Welcome to the design blog, where you'll see posts about anything from the projects we are working on, to the latest fabric and wallpaper collections, and all things interiors related. We love colour, pattern, architecture and old buildings, and we love to share our finds with you.
Happy reading!
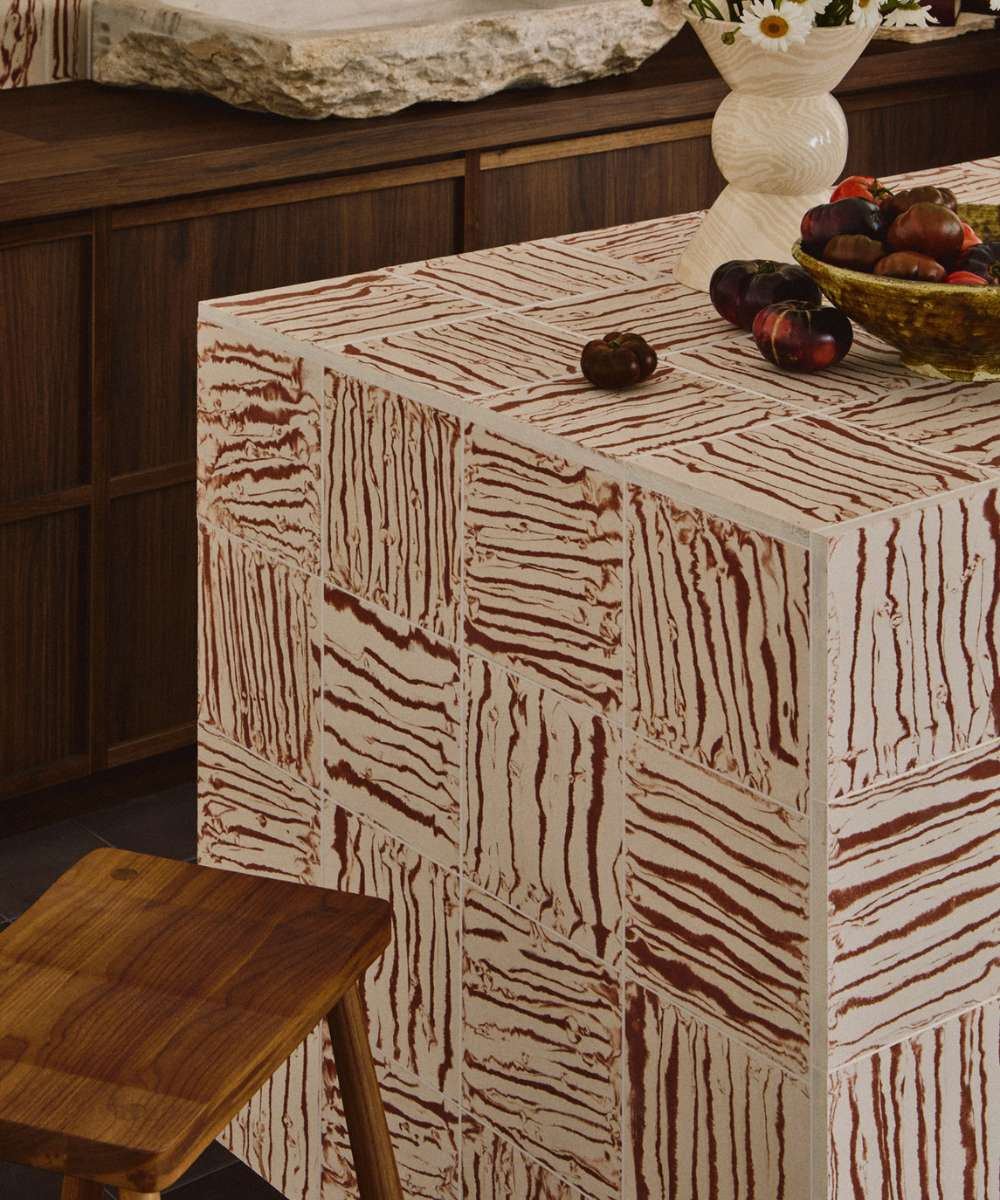 |
| A collaboration between two of the big names in ceramics - Bert & May and Henry Holland Studio. This new collection features hand poured encaustic and printed glazed tiles, with four earth inspired hues available. The graphic lines capture the studio's unique style, with colour at the heart of the process, and you can buy them here. |
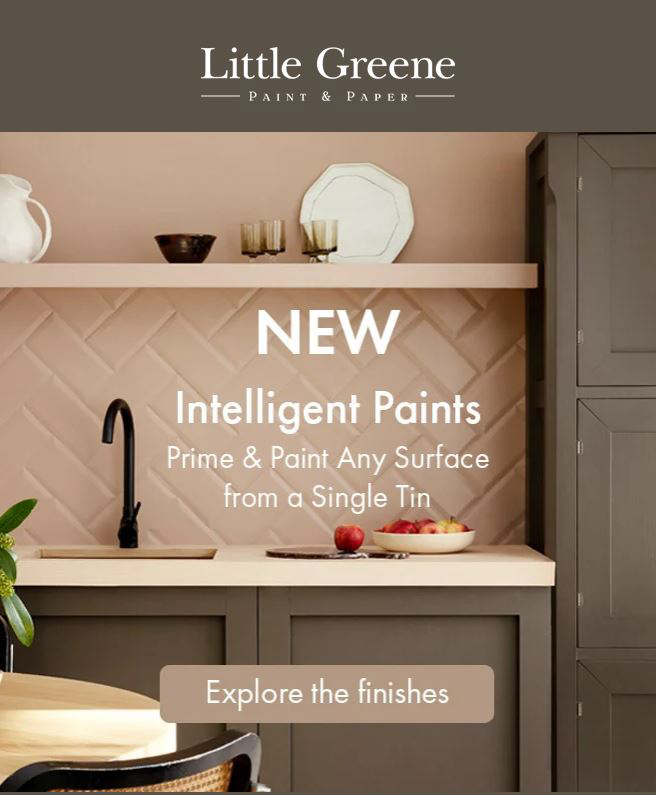 |
| Little Greene have just launched an intelligent paint range - it is a paint colour and primer in one, so you can use one tin to transform any surface, without the need to use a separate primer first. Learn more about the range here. |
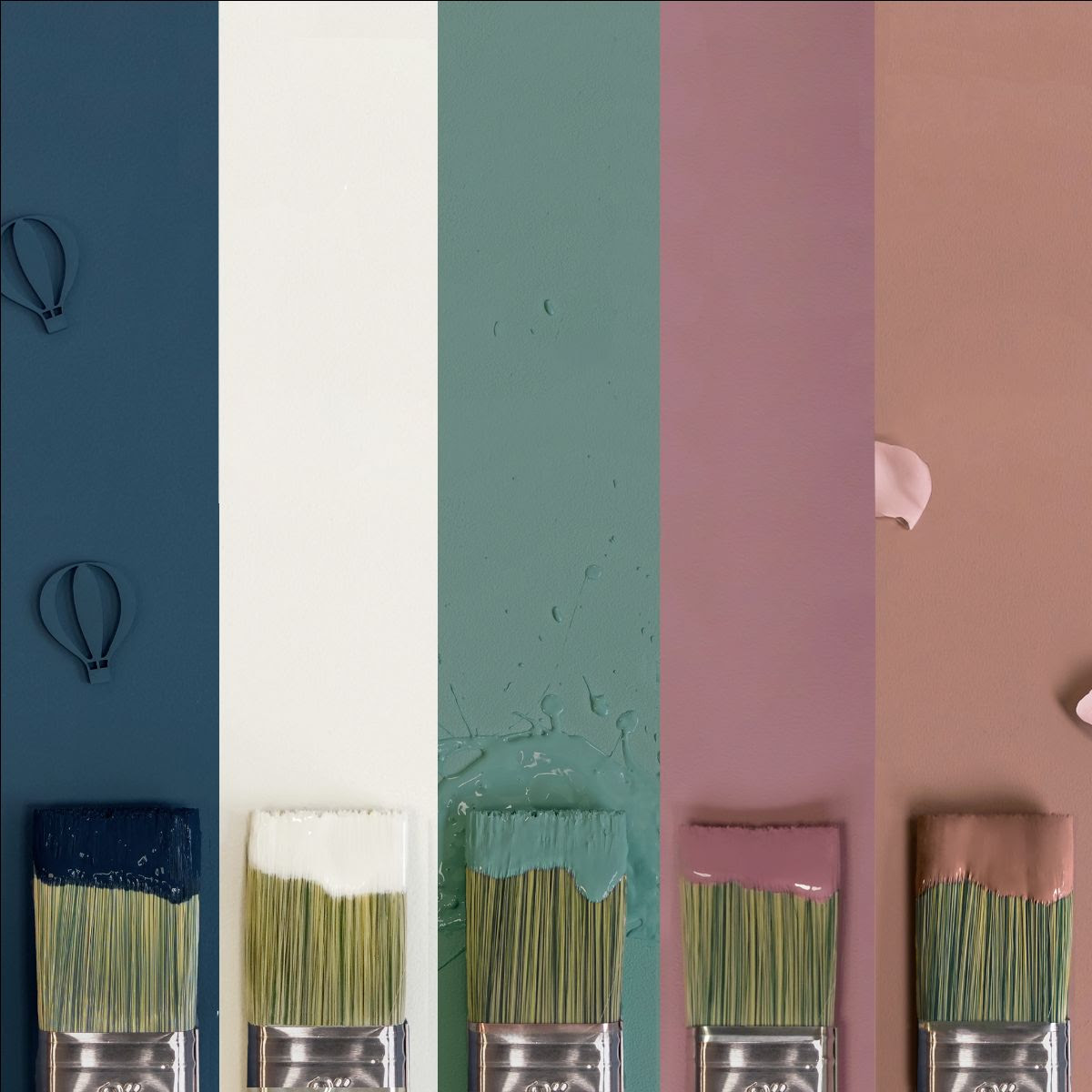 |
| A collection of five brand new environmentally friendly paint colours from Earthborn. With names like 'Splashing', 'Balloon Ride' and 'Bunny Hop' they are designed to appeal to all of our five senses, and are almost good enough to eat. Available in all interior finishes, you can see the collection here. |
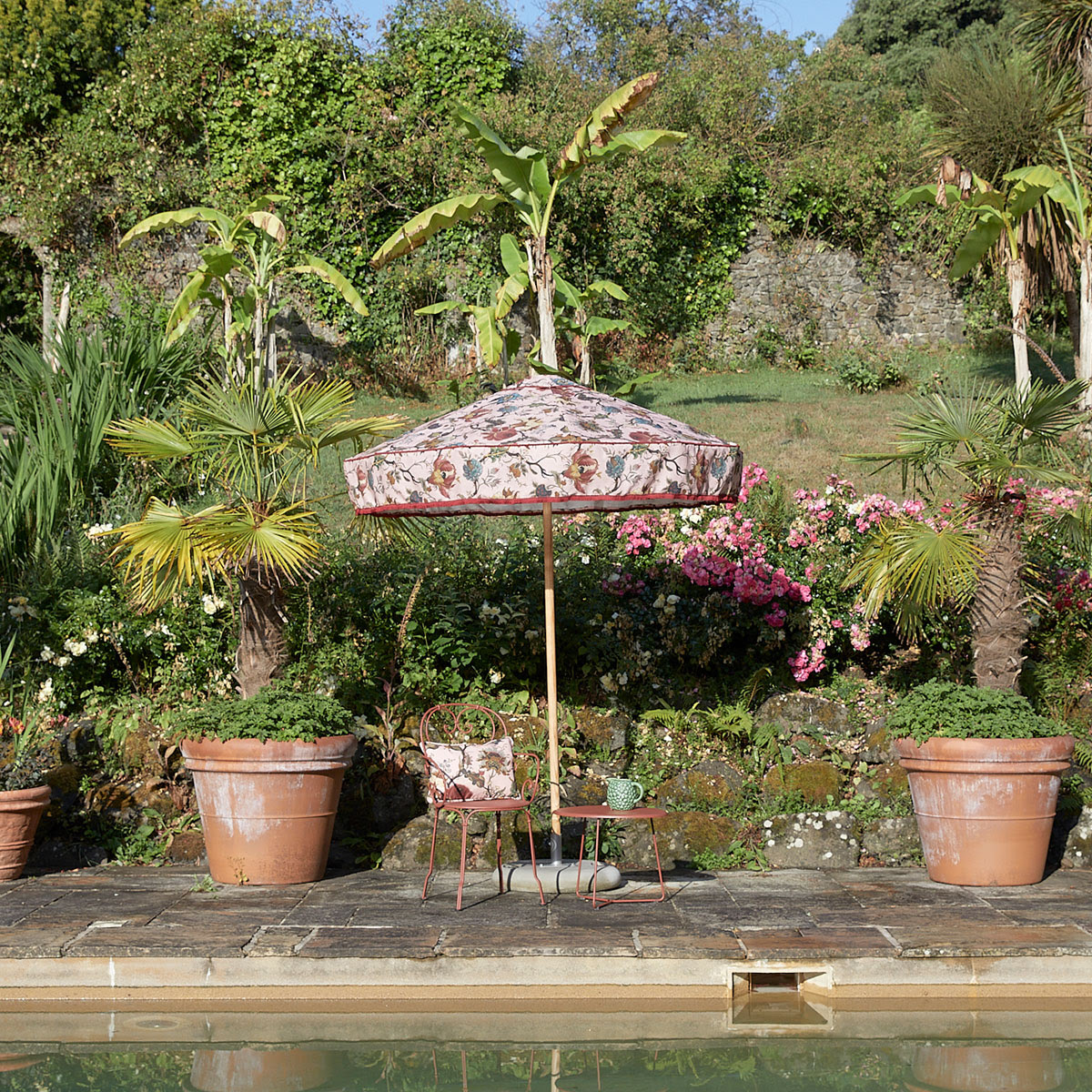 |
| New from one of our favourite brands, outdoor fabric from House of Hackney. Their colourful prints are durable and colourfast, so they are perfect for use outside, and the sun (if we get any) won't fade them. You can see the outdoor collection here. |
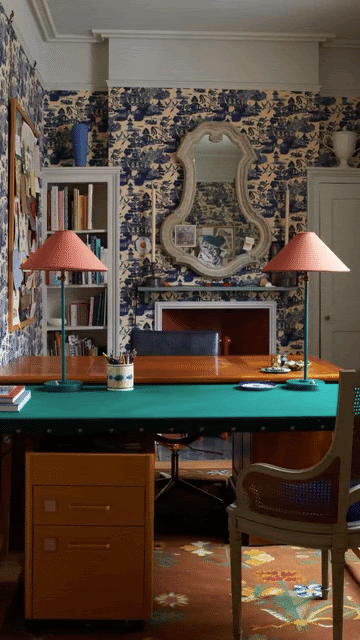 |
| A new product from one of my favourite designers - the ever so versatile Direktors Lampa from Beata Heuman. It has an articulated joint on the base and a directional shade holder, so you can move this lamp into the perfect position, whether that be for work or play. |
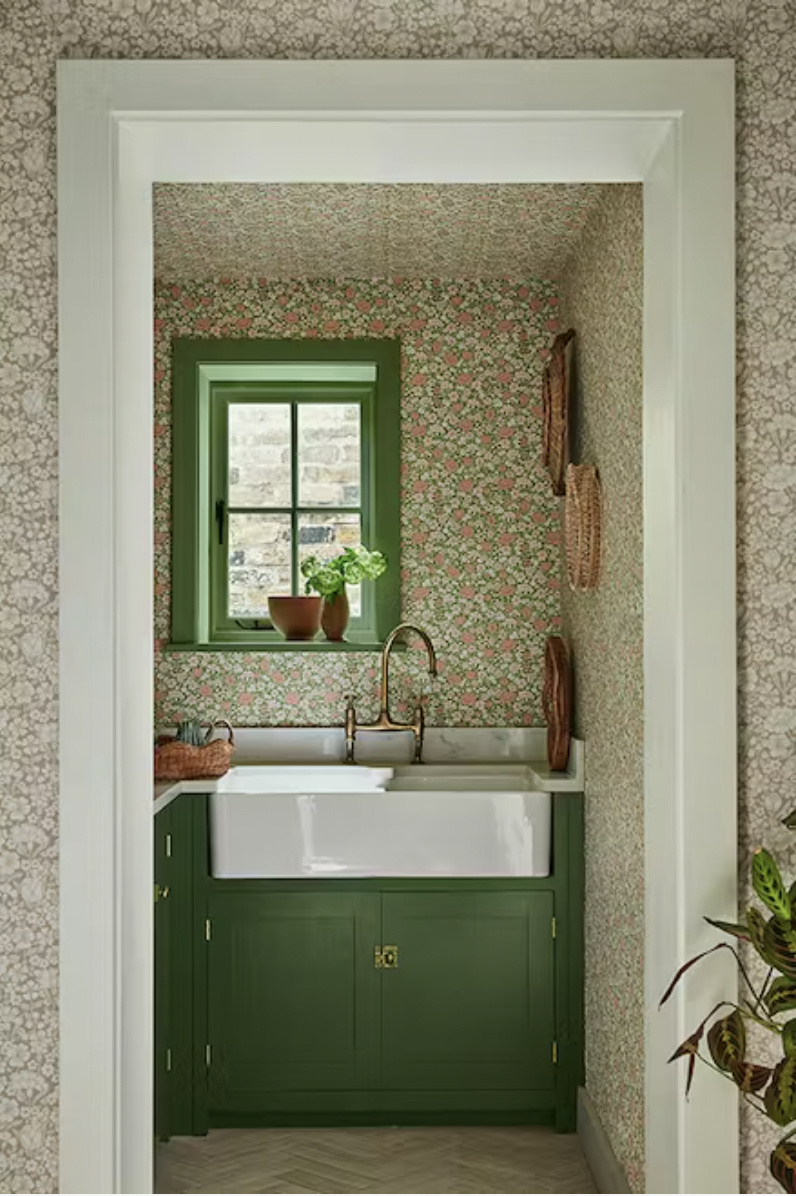 |
|
Little Greene have launched their latest collection of wallpapers in collaboration with the National Trust and they are just gorgeous. Featuring eight historic wallpaper designs that have been created from original patterns found at several of the National Trust’s historic houses, the collection comprises an array of exotic birds, stylised florals and large-scale tropical murals. You can see the collection here. |
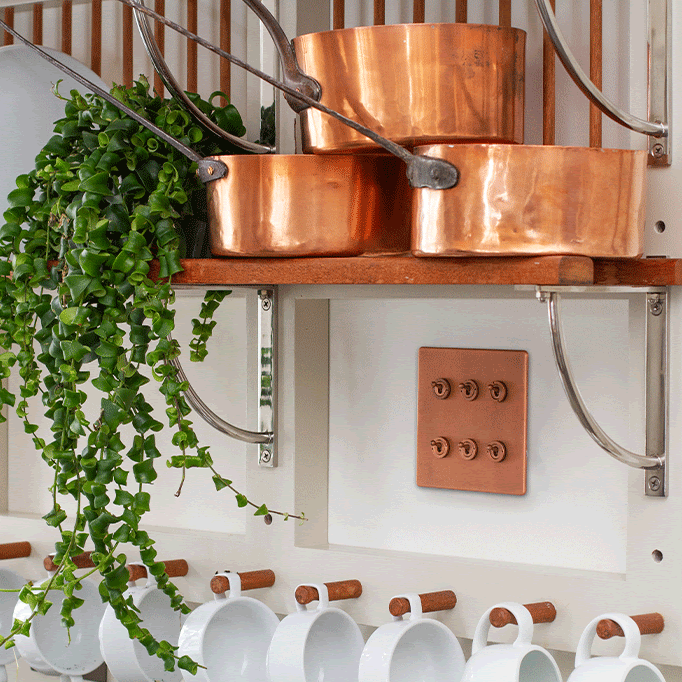 |
|
Add some warmth and interest to your interiors with the Autumnal hues of antique brass, copper and brushed brass light switches and plug sockets from The Soho Lighting Company. Our favourites are the antique copper collection, as they are hand finished to replicate the aged tone of Victorian cookware. |
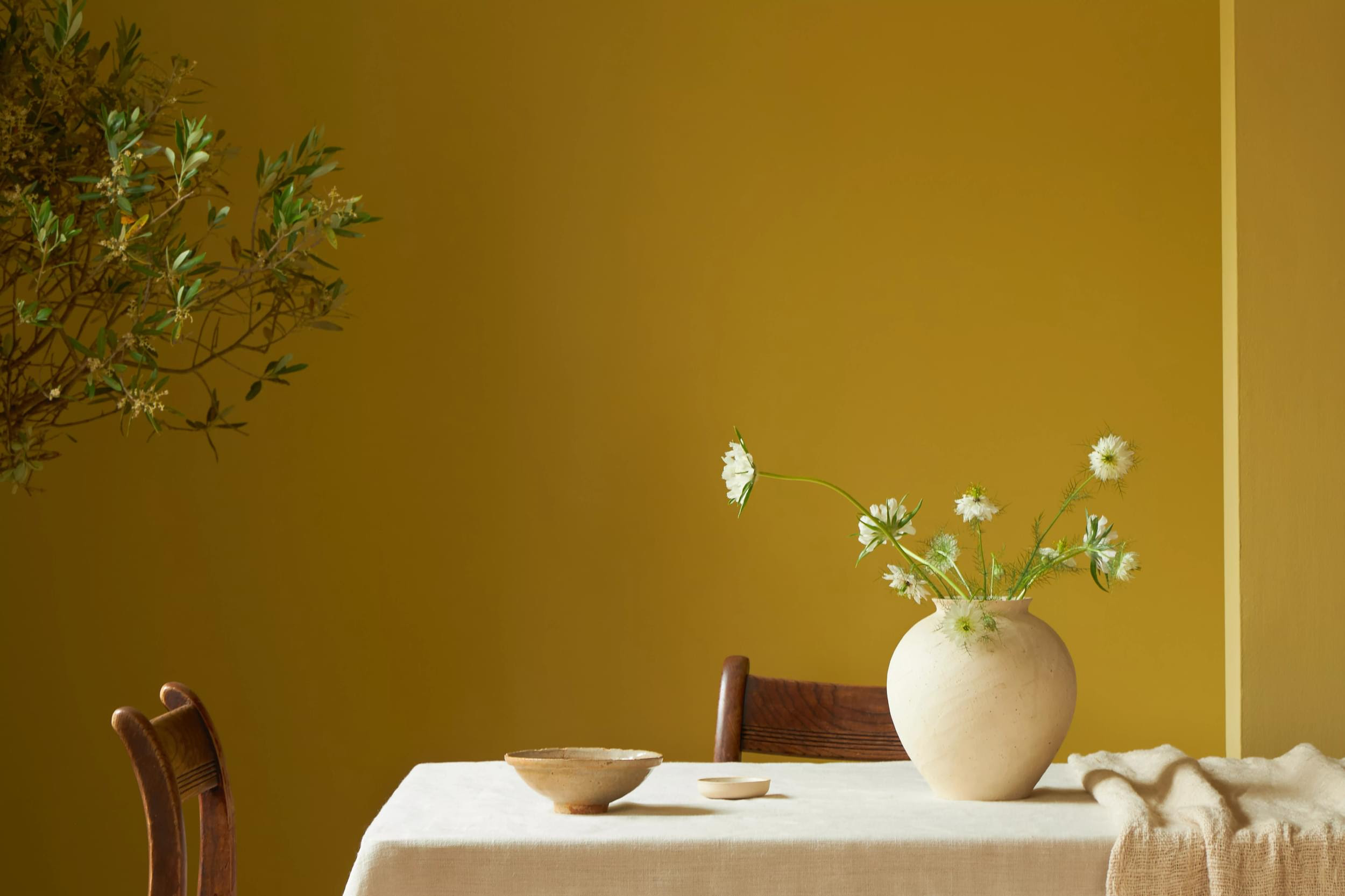 |
|
Well known paint brand Mylands have created an innovative new paint range made from ground olive stones. Using a waste product and turning it into an eco friendly paint is genius as it has virtually no VOCs (Volatile Organic Compounds) and creates minimal environmental harm. It is available in all their beautiful colours, and will leave the air in your home purer after decorating, meaning you and your loved ones will benefit too. |
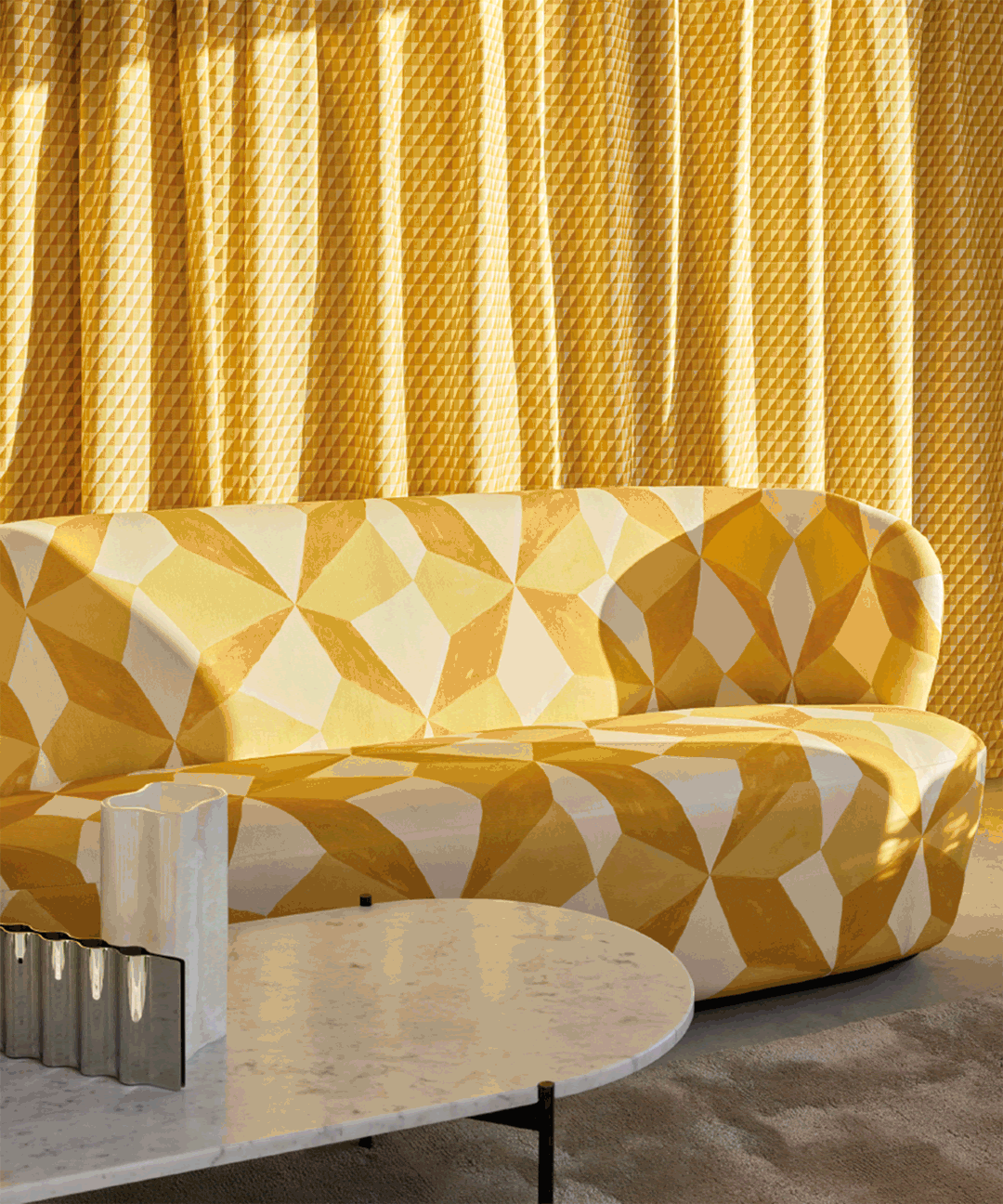 |
|
kirkby design's latest range is a happy collection that not only looks good but does good too. Created using 100% recycled cotton yarn from the fashion industry these eco-conscious prints are the perfect way to bring a splash of colour into your home this Autumn. |
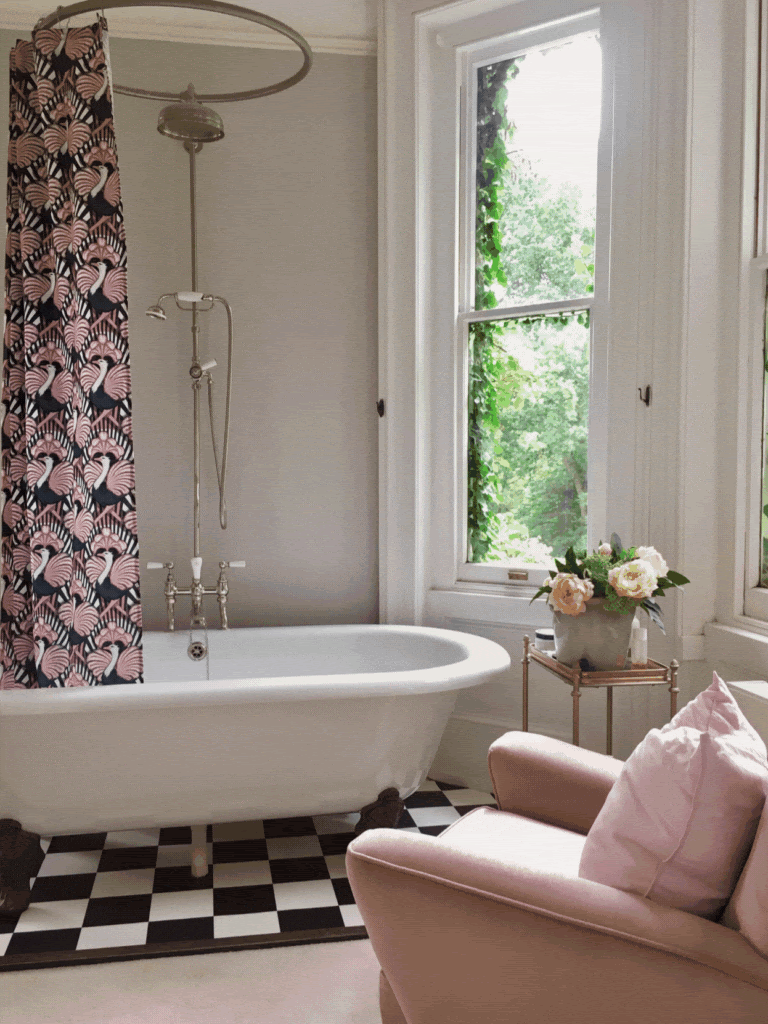 |
|
Who says shower curtains have to be white (or greying with mould)? The fabulously patterned range from Divine Savages is a bold and easy way to add a wall of colour and pattern to your home with no commitment. Very easy to change, and very easy to fall in love with too! |
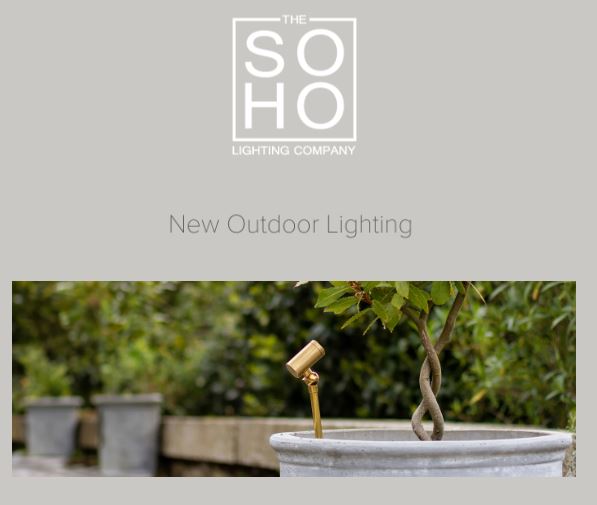 |
| Outdoor lighting is not usually something to get excited about. But this new collection from Soho Lighting is beautiful, and in on trend but timeless brass. Inspired by the Chelsea Flower Show and designed to compliment any style of planting, there are three new lights in this collection. They are all made in Britain and you can take a closer look here. |
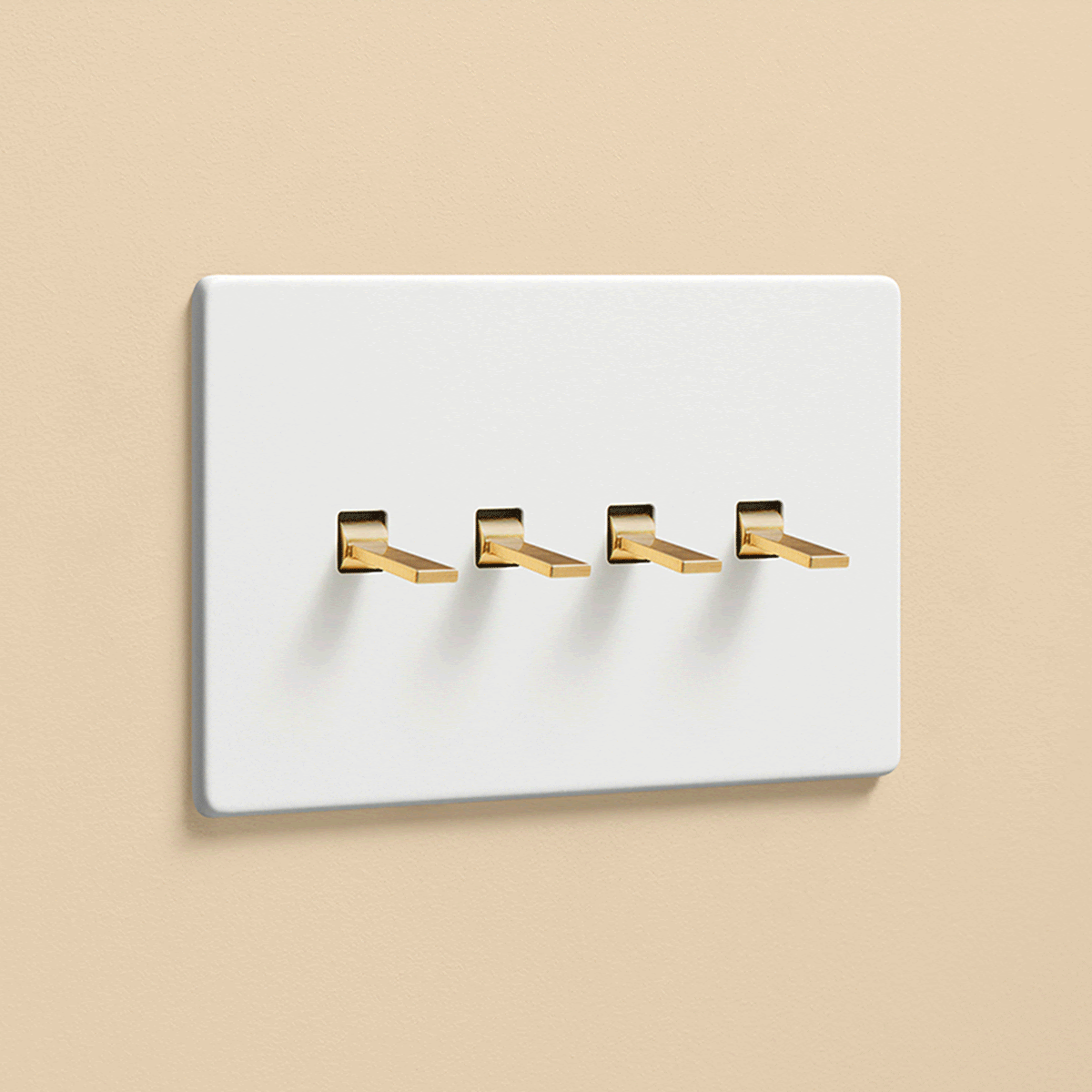 |
| We often have lighting combinations in our rooms (such as kitchens) where some lights need to be dimmable, (say over the dining table) and others need to be a functional on or off switch. The clever people at Dowsing & Reynolds have combined these types of switches into one plate, which is not only practical but stylish too. You can see the range of switches and finishes available here. |
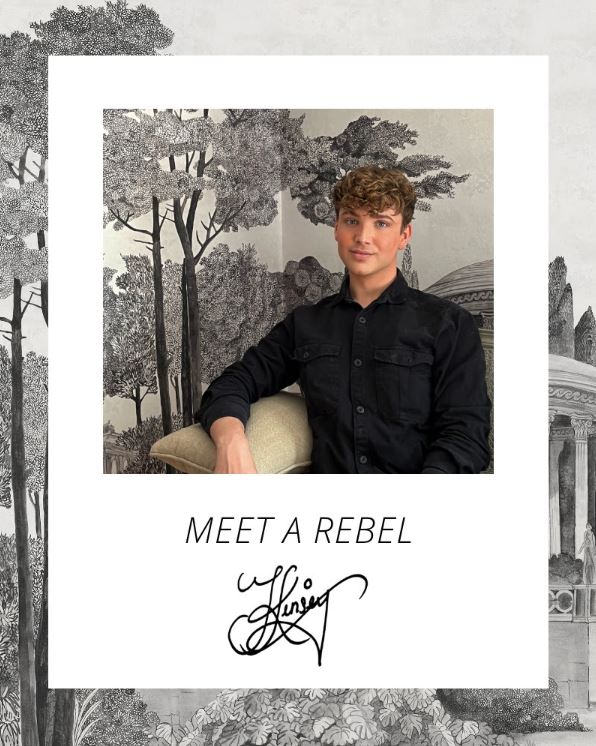 |
| If you are a fan of the BBC's Interior Design Masters, you'll recognise Jack Kinsey, the runner up in the final of this year's show. He was our favourite to win, and is incredibly talented. It's lovely to see him team up with one of our wallpaper suppliers, Rebel Walls, to create a hand painted bespoke mural collection which brings the best of the past into the present. You can see the collab here. |
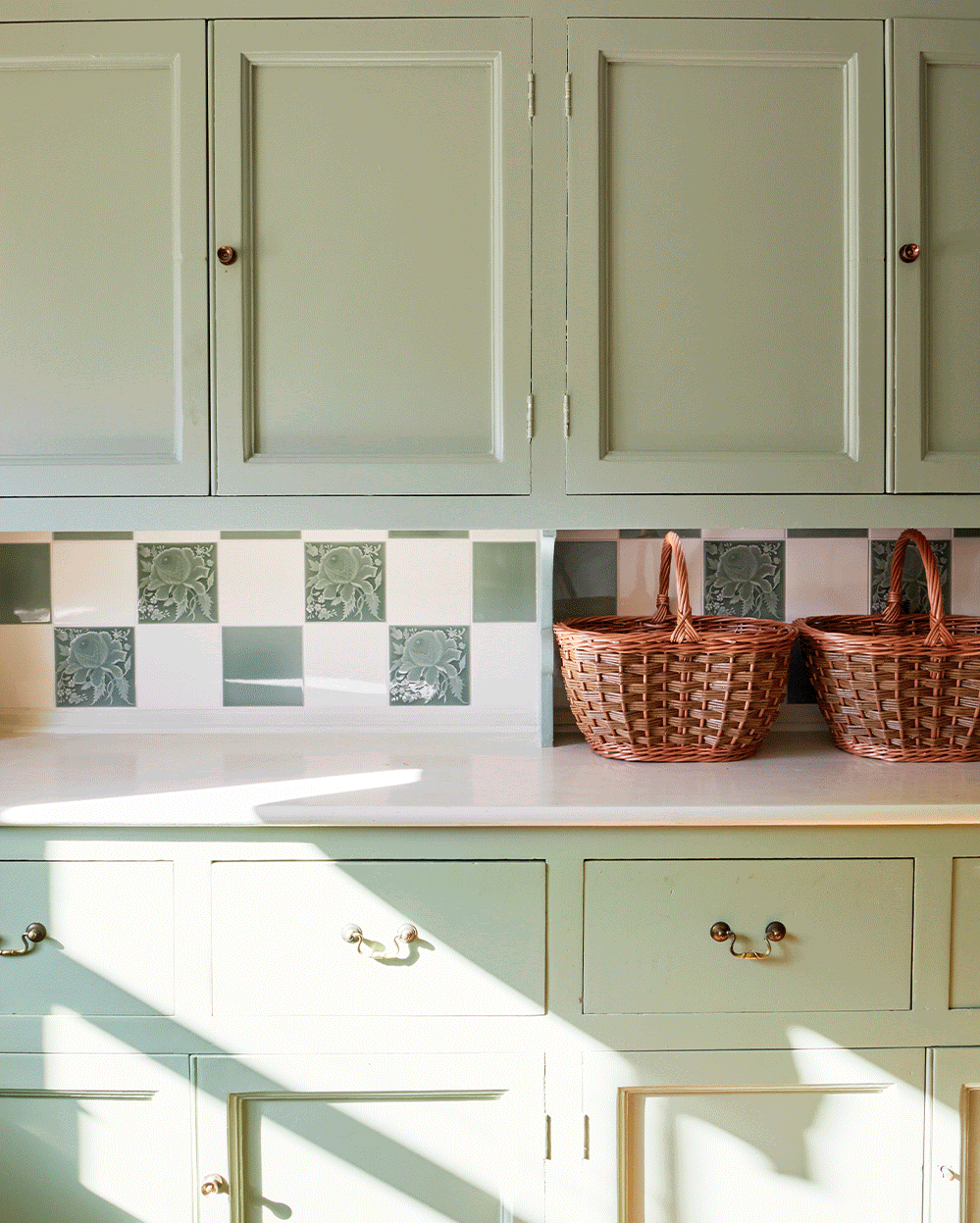 |
| One of my favourite maximalist brands, House of Hackney, have released a stunning new collection of heritage tiles based on their most popular floral design, Artemis. They are hand made and traditionally glazed, and come in a rainbow of signature House of Hackney colours. You can buy the tiles here. |
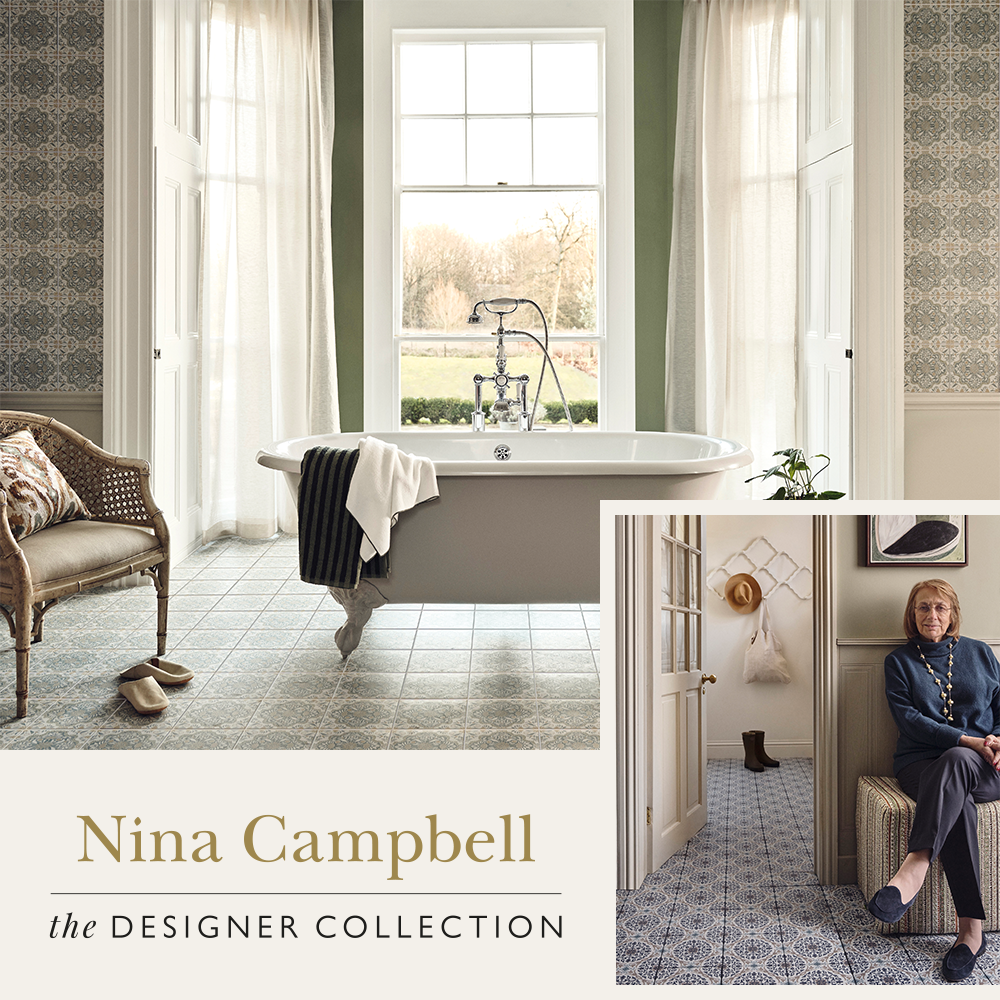 |
| One of the best known interior designers, Nina Campbell, has collaborated with one of my favourite tile suppliers, Fired Earth, to produce an elegant range of beautifully patterned tiles, and a complementary range of understated plains. They are designed in her signature style, and are very easy to mix and match to create a relaxed look in your home. You can see the collection here. |
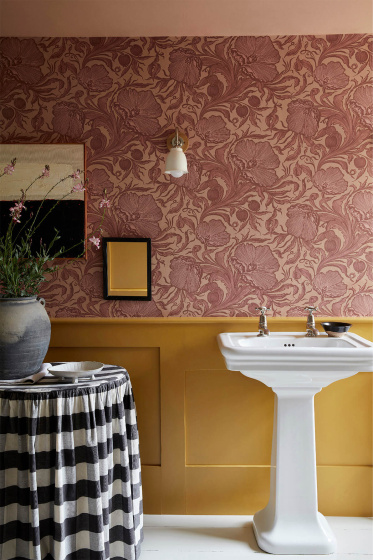 |
| A new collaboration from Little Greene and the National Trust, a collection of wallpapers spanning over 200 years of decoration. The designs have been created from original papers found at three of The National Trust's historic houses, and printed using traditional techniques. The collection includes hand painted birds and stylised florals, and comes in 45 colour ways. You can buy the collection here. |
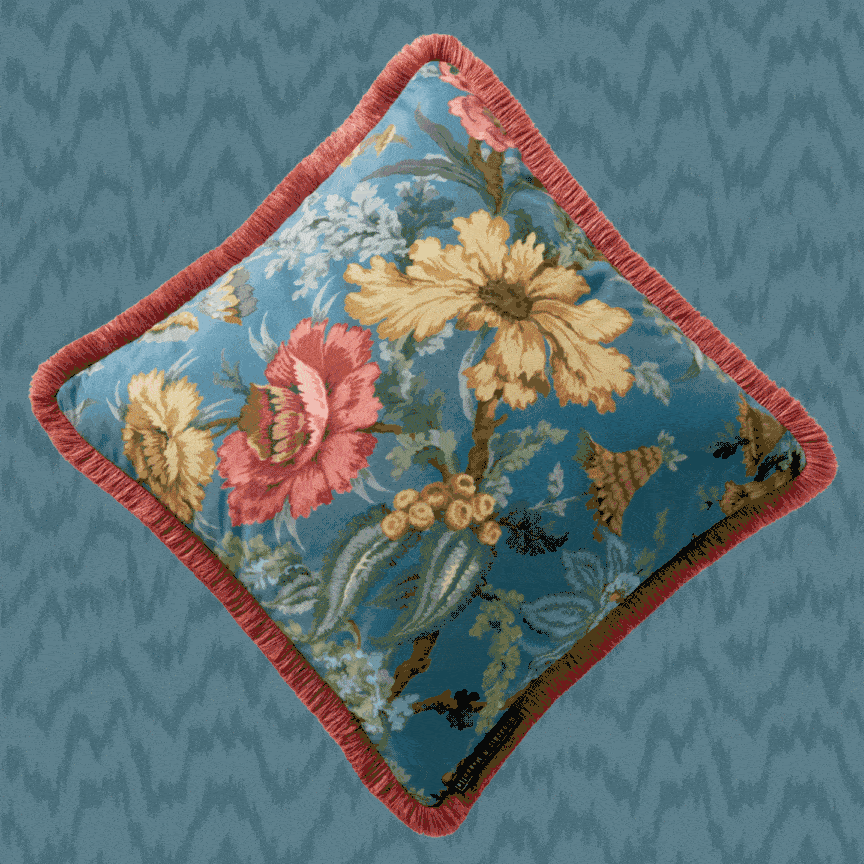 |
| New from one of my favourite wallpaper suppliers, Woodchip & Magnolia, comes a long awaited collection of 18 bold and beautiful cushions. Inspired by some of their best selling wallpaper designs, they are made in tactile velvet and feature a pattern on one side and a coordinating plain on the other. You can see the collection here. |
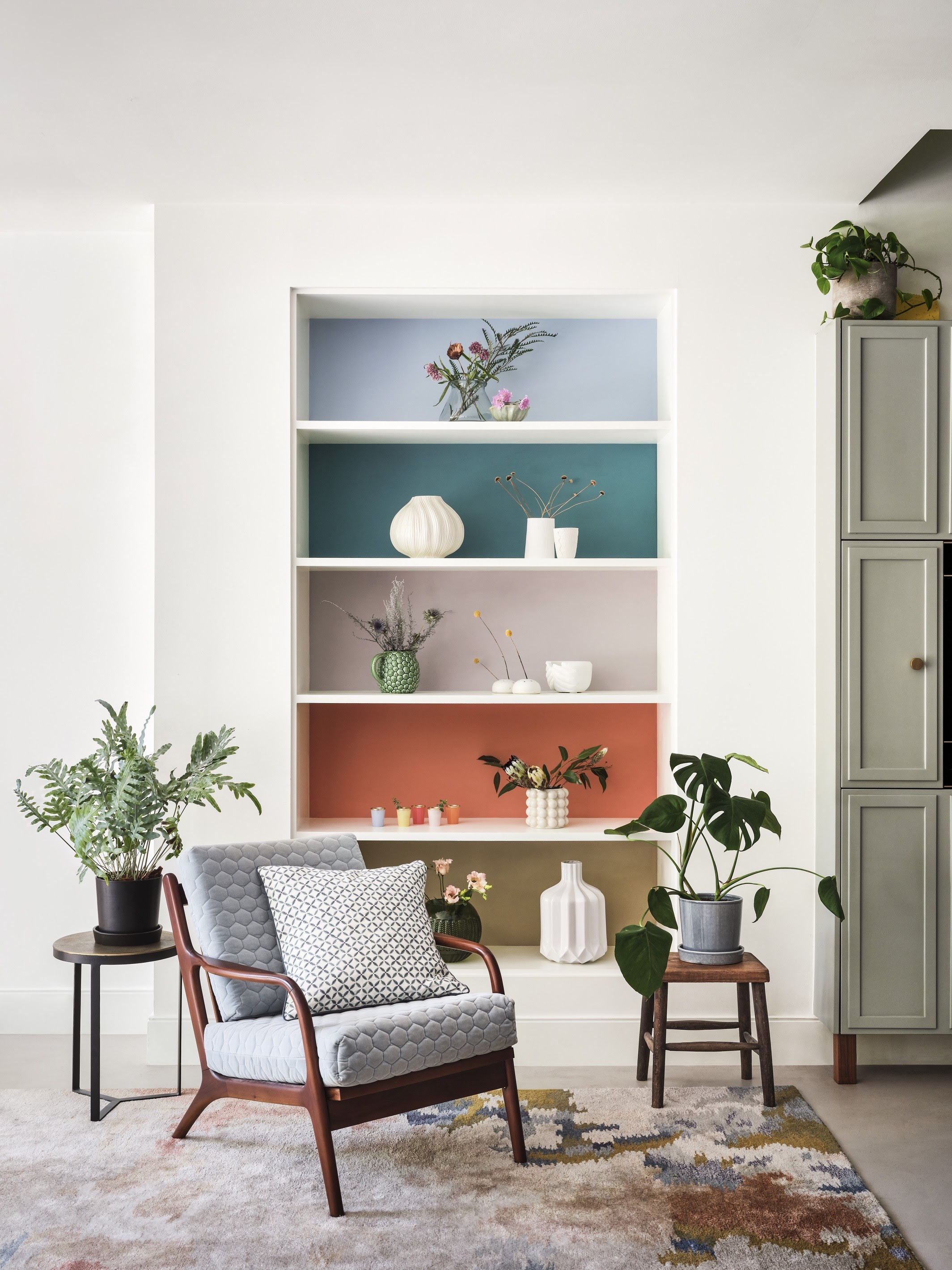 |
| One of my favourite paint suppliers, Fenwick & Tilbrook, have just released 5 new colours. Named lovely things like Tarnished Brass and Spring Puffin, these warm, muted shades have been mixed by eye and are perfect for creating cosy, cosseting homes. You can see all their colours here. |
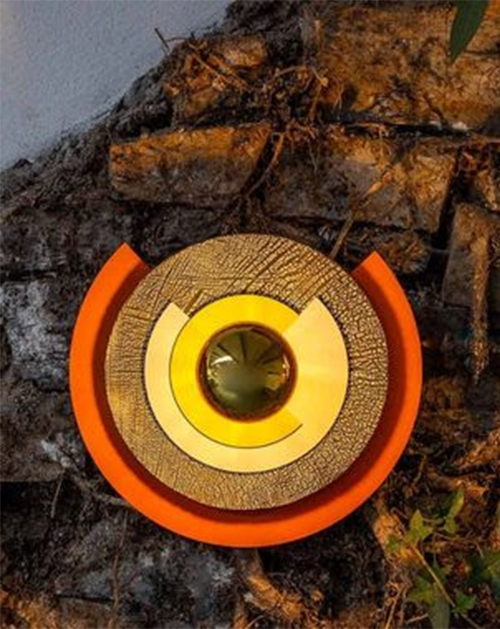 |
| It just so happens that I'm excited by newness from Mullan Lighting again this month. They have launched a fabulous colourful series of wall lights, with celestial names like Mars, Neptune and Jupiter, and I just LOVE the use of colour in them. You can see the range here. |
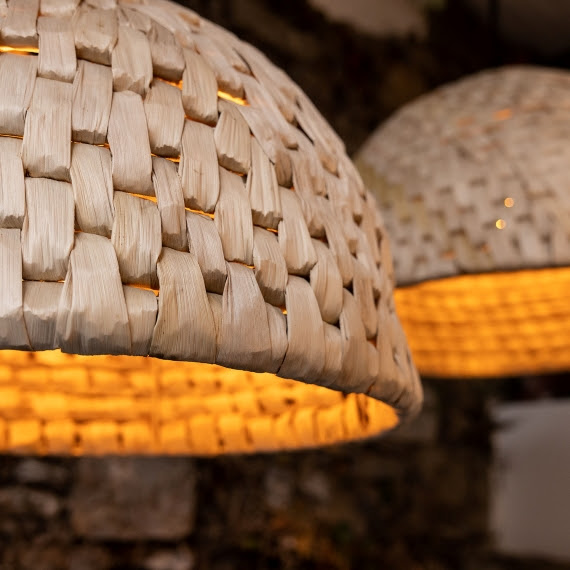 |
| The brand new Altus and Betty ranges of pendants from Mullan Lighting are beautiful, but we are also excited about them because they are handcrafted from rattan and abaca, which are sustainably sourced materials. You can see the Altus collection here, and the Betty collection here. |
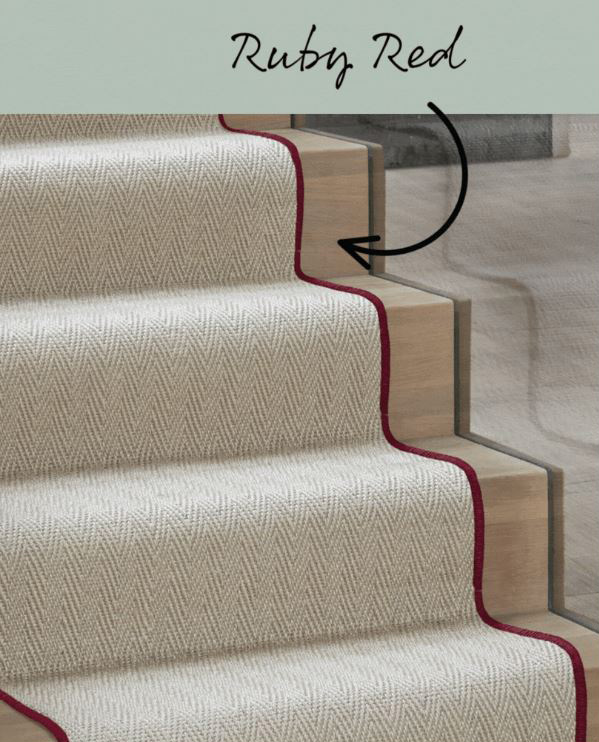 |
| A colourful innovation from stylish flooring brand Alternative Flooring - you can now add a colour of your choice to the edges of any stair carpet runner they are making for you, taking whipped edges from ordinary to full of fun. |
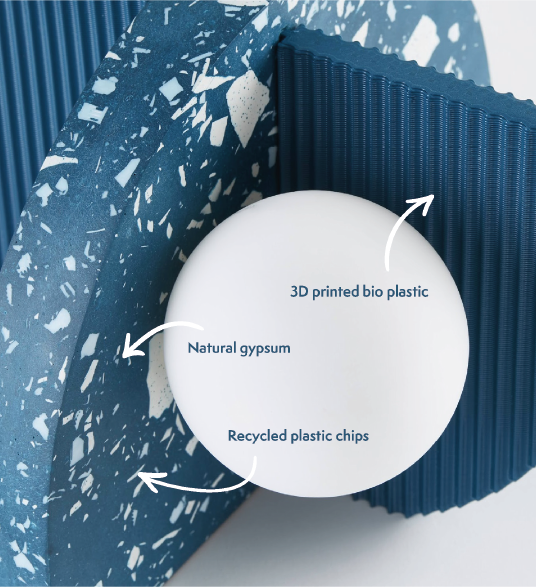 |
| New from lighting brand HouseOf, a responsibly made eco table lamp. Made from recyclable and waste materials, and designed and made in London, they will even take it back within the next ten years in exchange for 20% off another one of their products. You can learn more here. |
 |
| A new fabric from Kirkby Design called Sculpt includes these deep pile cotton velvets which look just like large versions of corduroy. The look takes me right back to my childhood, and is very comforting. You can see the collection here. |
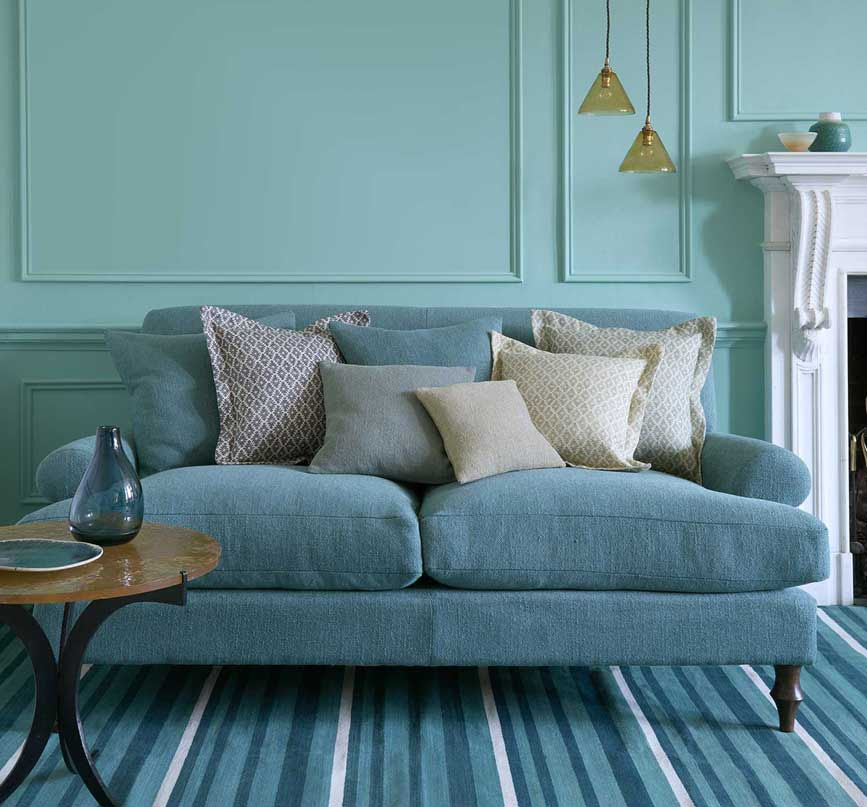 |
| The trend for super soft Boucle fabric is still going strong, but up until now we've mostly seen it in creams and whites. One of my favourite fabric suppliers, Linwood, has produced a new colourful collection of 48 shades. It's a durable and soft fabric, and works particularly well on sofas and cushions. |
 |
| This month, we were pleased as punch to receive the Best Homes & Interiors award from the prestigious Cardiff Life Awards. Cardiff Life Magazine are well-known champions of our city, and the annual awards celebrate the best of Cardiff talent, so we are over the moon to be named 2022 winners! |
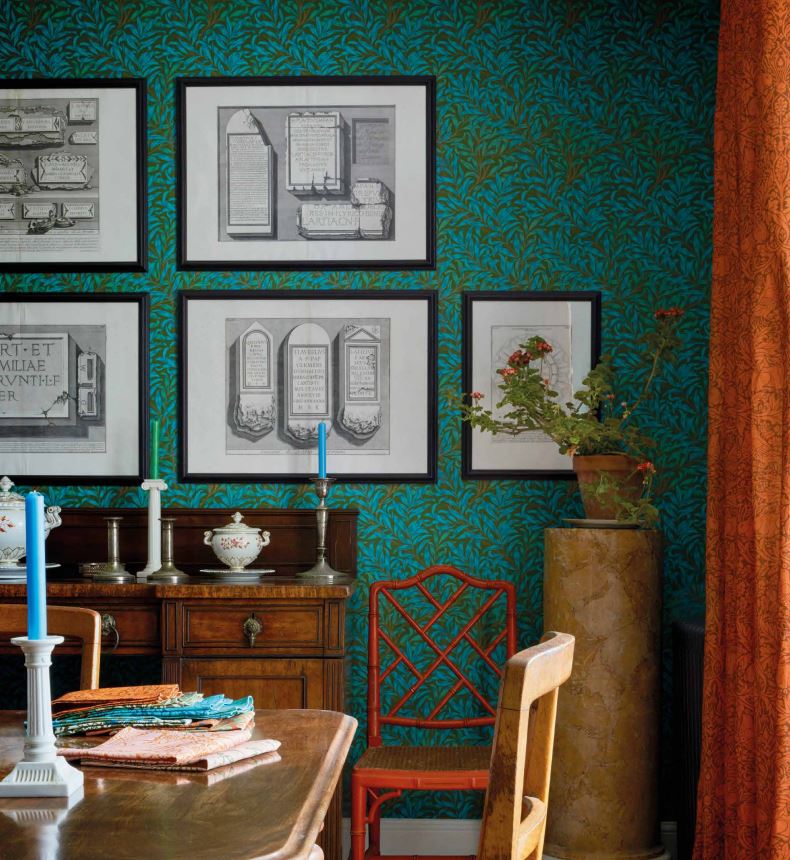 |
| The designs of William Morris have made a comeback over recent years, and now they have been given a striking makeover by interior designer Ben Pentreath. The Queen Square Collection has reimagined some of Morris's most famous fabrics and wallpapers in rich tones and vibrant colourways. You can see the collection here. |
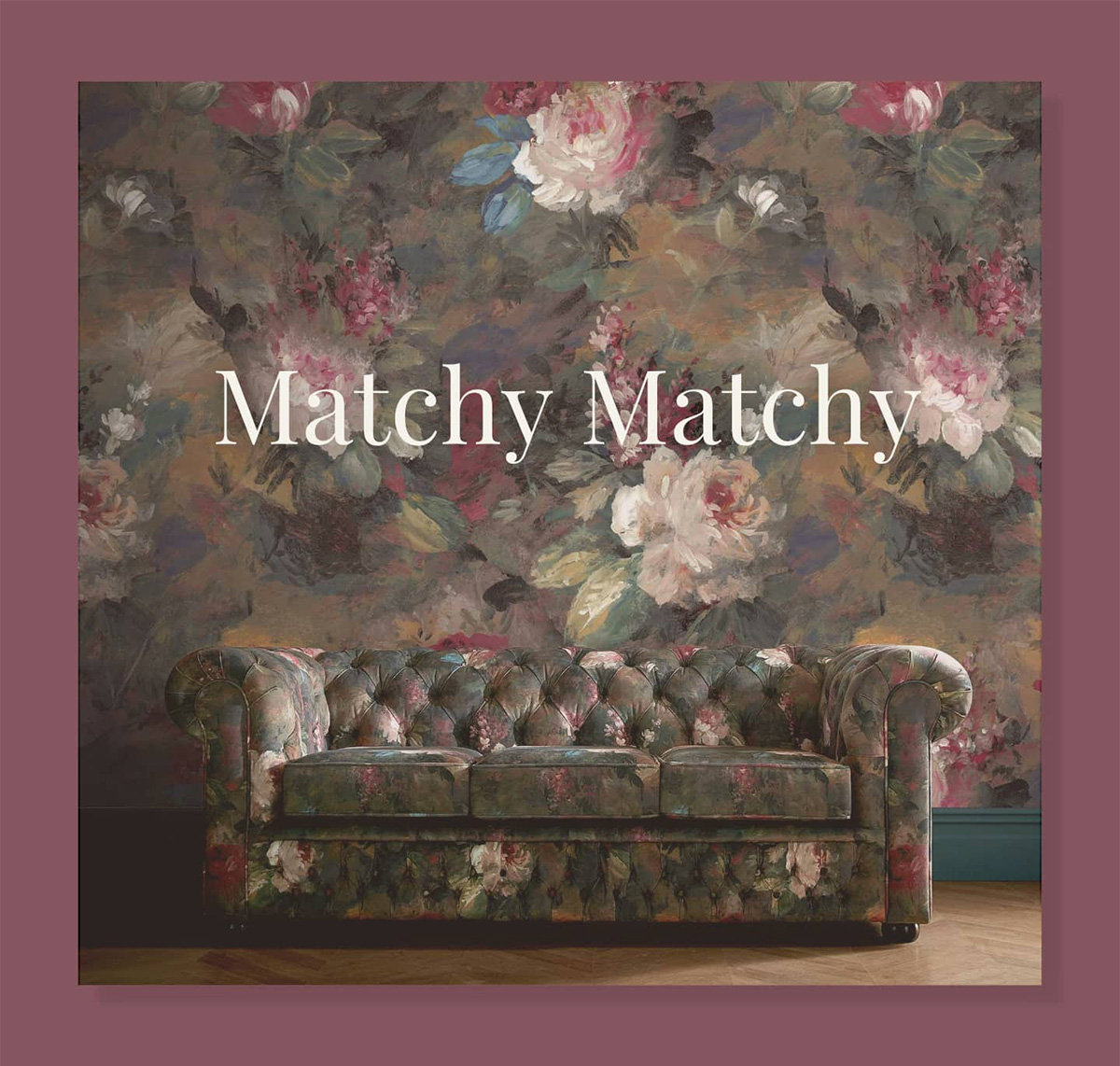 |
| One of my favourite design houses, Woodchip & Magnolia, have gone all out for the all over pattern trend and produced wallpapers and fabrics in the same prints, which I love. You can see the whole stunning collection here. |
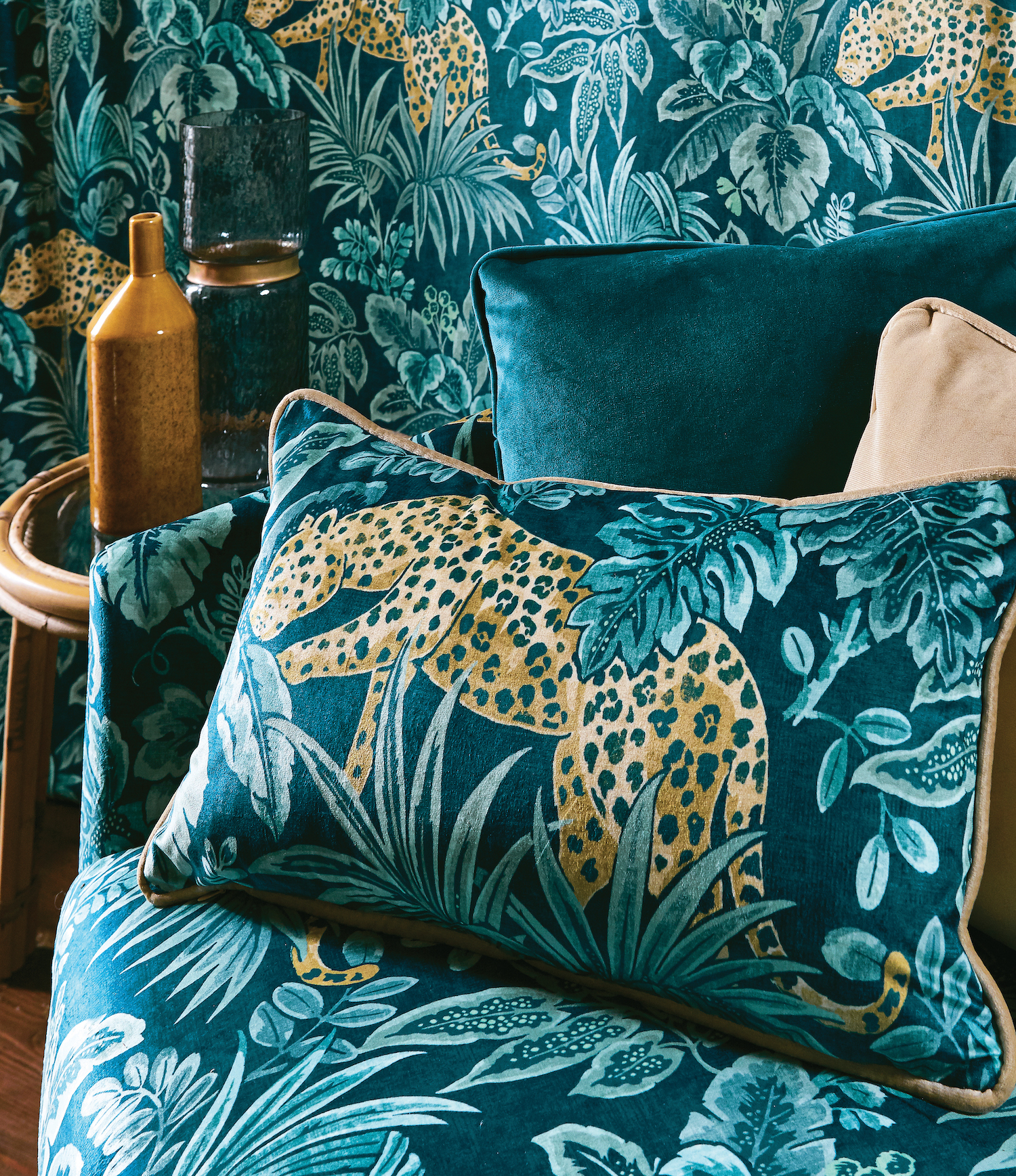 |
| A new collection of sumptuous fabrics has just been released from Prestigious Textiles, called Monsoon. The collection includes tactile velvets, animal motifs, embroideries and beautiful sheers, so it's versatile enough to use anywhere in your home. If you'd like to know more about these fabrics, please get in touch. |
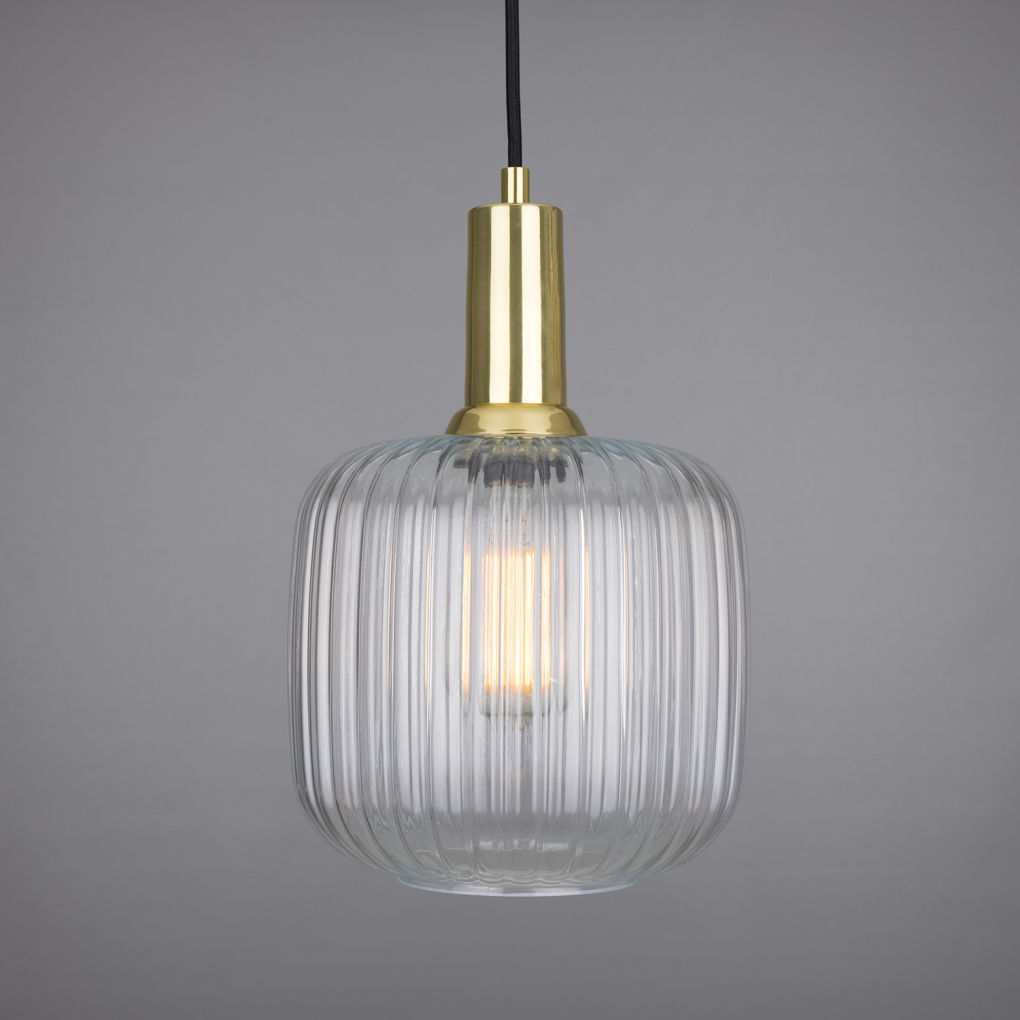 |
| Lighting designers and manufacturers Mullan Lighting have a new range of reeded glass pendant lights available. These Mid Century inspired lights come in three shapes and four finishes, but the Nahla (the one pictured above) is my favourite. You can see the range here. |
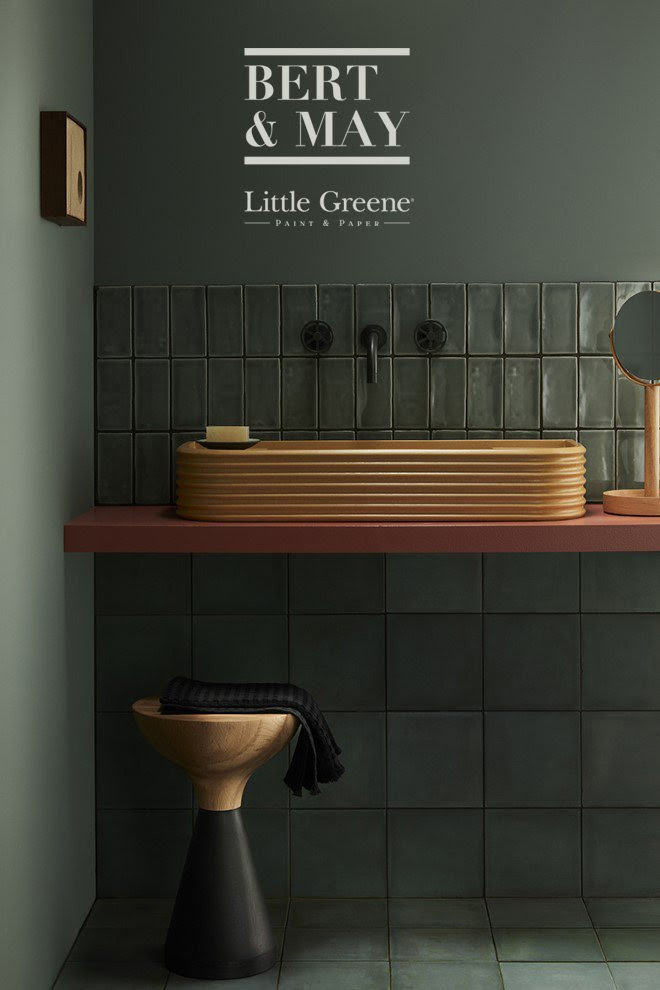 |
|
Little Greene has announced a collaboration with tile brand Bert & May. The collection sees eight gorgeous Little Greene shades translated onto tiles, giving you even more opportunity to add colour, texture, and a mix of materials to every area of your home. I love this bathroom combination above, with the perfectly matched tiles and paint offset with touches of terracotta, mustard and oak. You can see the full collection here. |
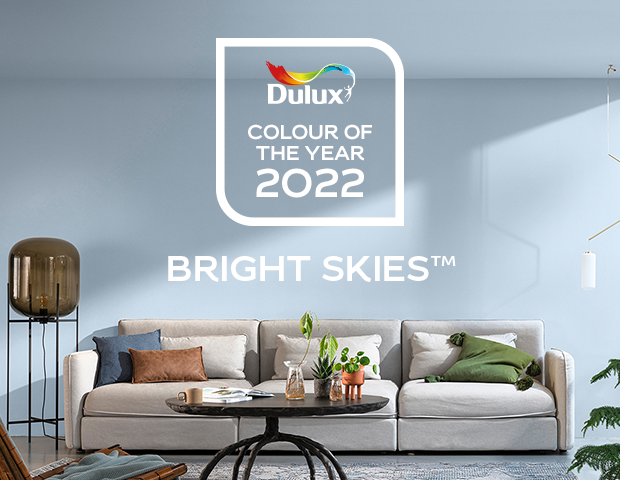 |
|
So, Dulux have announced their colour of the year for next year, and here it is! Bright Skies is described as the 'breath of fresh air' that we all need after being indoors for so long. What do you think? I'm reserving judgement at the moment. It looks a little cold in the picture, but I don't think the beige sofa and the styling are doing it any favours here. Maybe colour drenched (painted on walls, ceilings, trims and doors) and with some warmer burgundies and terracotta, it could be lovely. You can buy the colour here. |
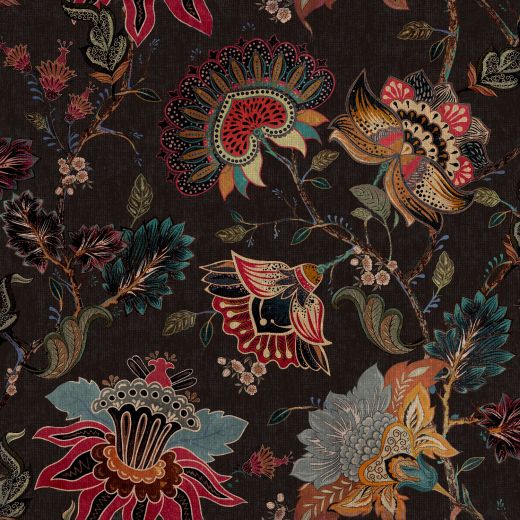 |
| British singer songwriter Paloma Faith has recently launched her first collection for the home. It includes wallpapers, fabrics, cushions and bedding, and she describes the look as 'faded grandeur and retro maximalism'. The prints are everything I love - dramatic, colourful and fun, and you can see more of the collection here. |
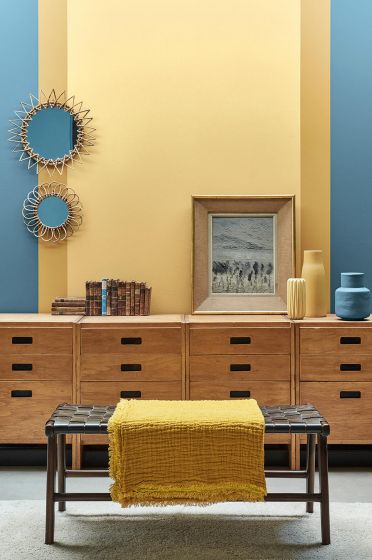 |
| I was watching an Instagram live post from The Little Greene Paint Company last week, and they were discussing a comeback for yellow. Now, as you know, I don't think you have to follow the trends but yellow hasn't been fashionable for a long time, so this sunny, uplifting shade is often overlooked. A warm yellow like Little Green's Carys (above) is perfect for cheering us all up, and you can buy it here. |
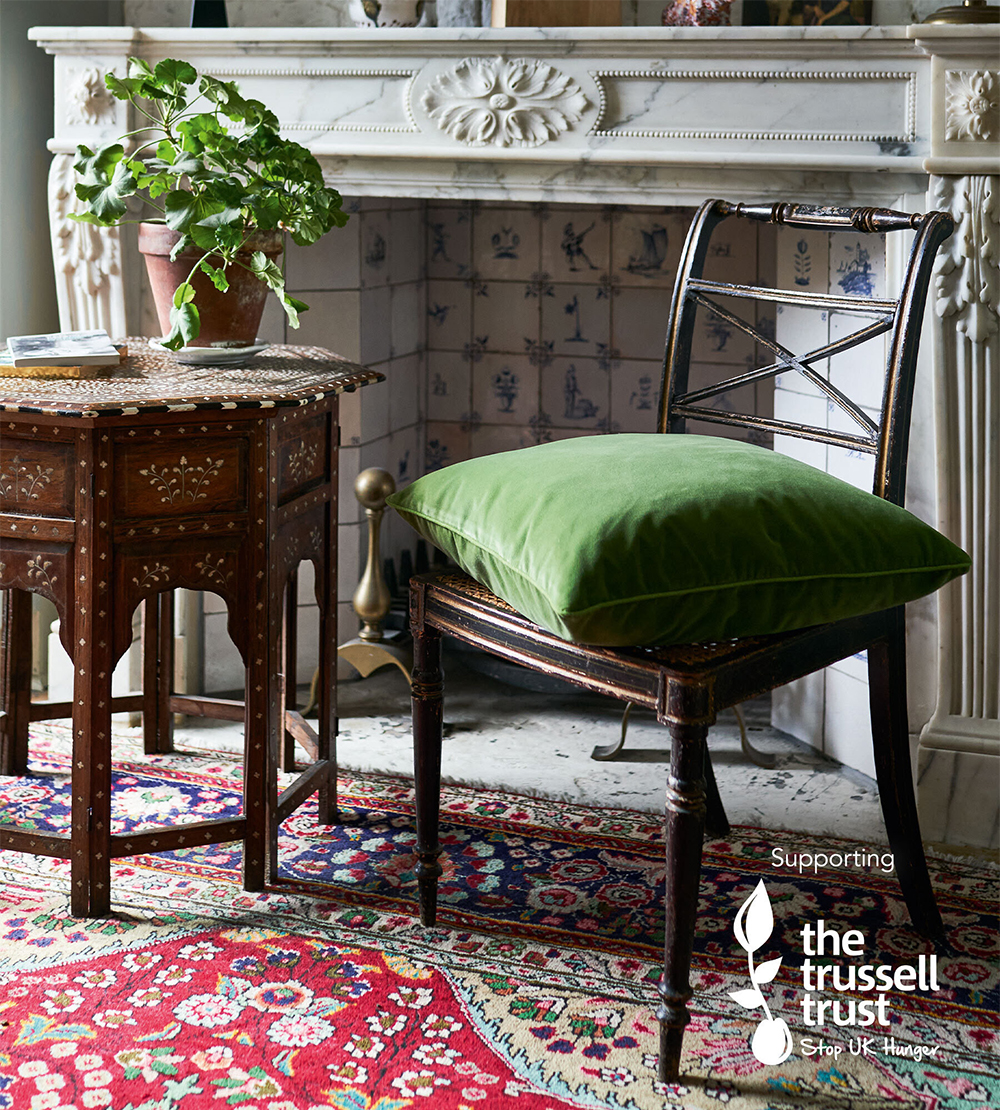 |
| Introducing the cushion that gives back, from homewares company Oka. They have produced this cushion in partnership with The Trussell Trust who support two thirds of the UK's food banks, and 100% of the proceeds from sales of this lovely green velvet cushion will be donated by Oka to The Trussell Trust. It comes in a range of other colours too, and you can buy the cushion here. |
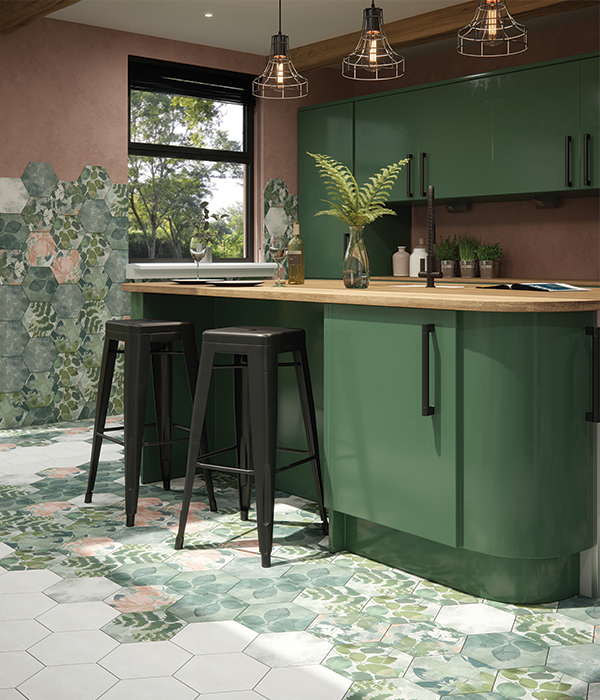 |
| Just launched, Ca Pietra a new tile collection in collaboration with the National Trust. Every tile has been inspired by one of the historic properties, gardens or coastlines looked after by the Trust, and a minimum of £10,000 from sales of the tiles will be given to the National Trust to help them continue their important work. You can see the collection here. |
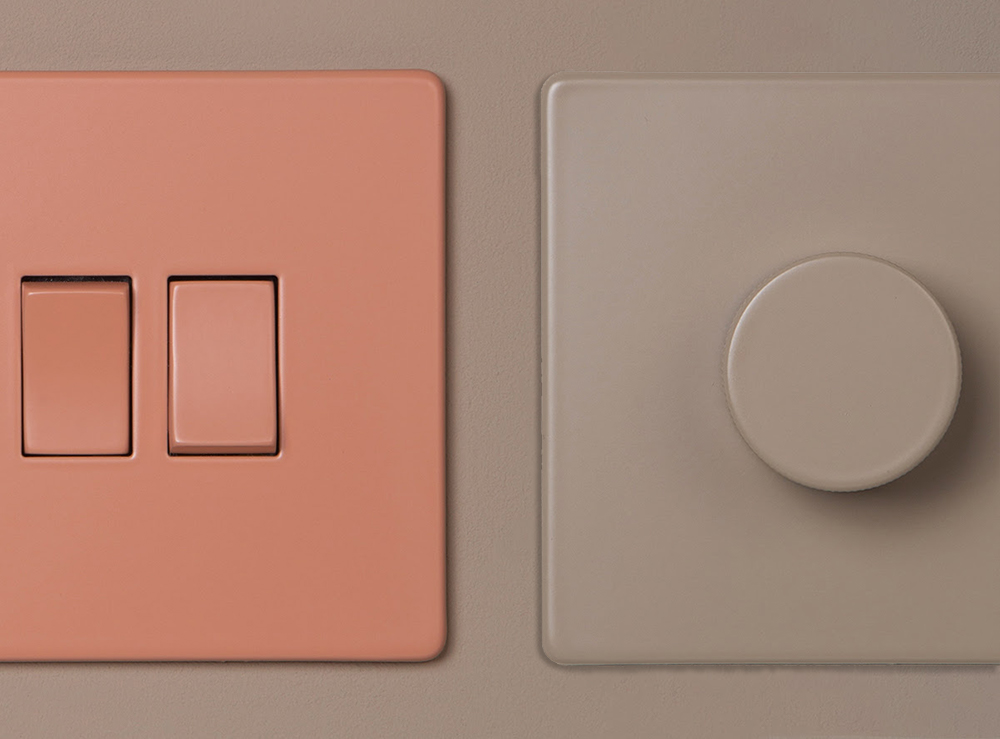 |
| Did you ever think that your light switches were good enough to eat? I'm guessing the answer is no, until now. You can now buy switches and sockets in these gorgeous colours from the new Dowsing & Reynolds Cafe Culture collection. They come in luscious shades like Cinnamon, Caramel Latte and Whipped Cream, so you can tone, coordinate or contrast with your wall colours and make every part of your interior scheme look delicious. You can buy the gorgeousness from here. |
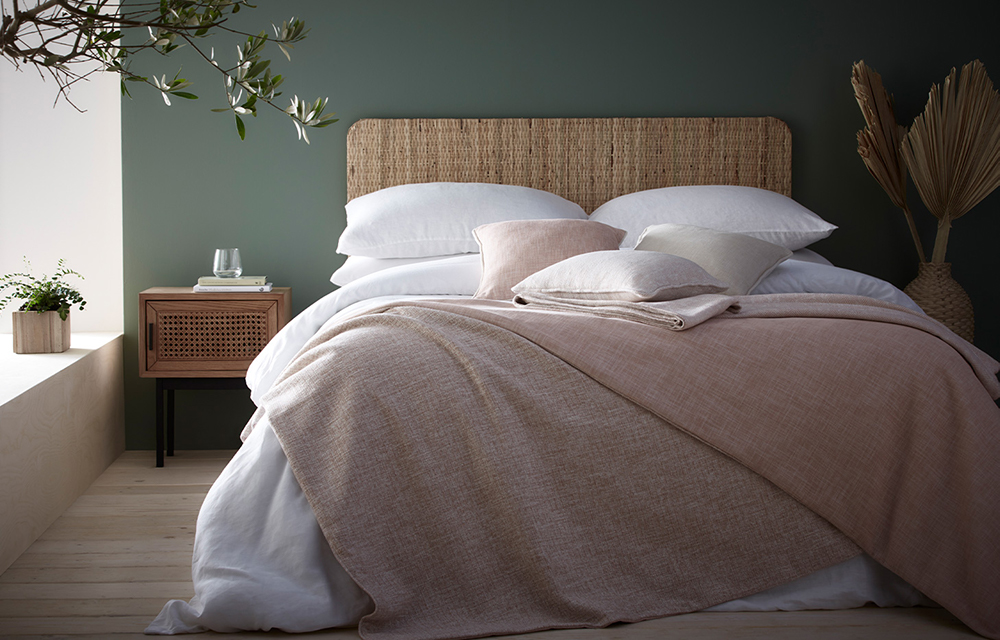 |
| A beautiful new sustainable fabric range from Clarke and Clarke has just been launched. It's made entirely from recycled materials so you can refresh your home with a clear conscience. You can have a look at the fabric here. Get in touch with me if you'd like to buy any of this fabric. |
 |
| This month I want to highlight a business run by a very talented lady I met a few years ago (remember when we could meet people?) Not only is she a creative interior designer, she also runs an online shop where she reuses and repurposes anything from soft furnishings to larger furniture items. Everything sold is bespoke and unique, and is effortlessly waste conscious because it's being used again. You can visit her shop here. |
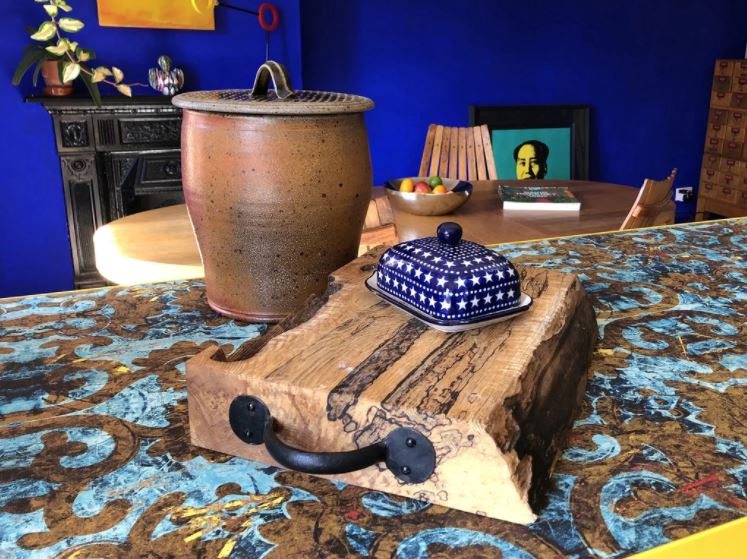 |
| Thanks to a genius idea from kings of pattern Blackpop, you can now have one of their colourful designs on your kitchen worktop. They will put any of their funky fabric or wallpaper designs onto waterproof MDF to make you a unique worktop, or they can even make a design just for you. Chopping will never look the same again! You can buy the worktops from their website here. |
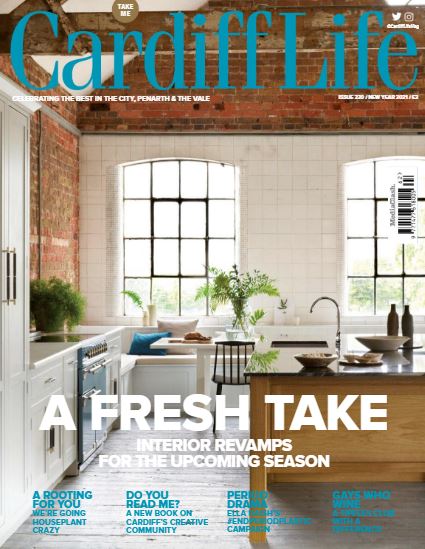 |
| This month's issue of Cardiff Life Magazine is out today, and features an interiors special, because one thing this past year has made us do is take a new look at our homes and how we'd like to live in them. To see what I and other local interiors experts have to say on the subject, including a round up of the trends for 2021, have a flick through the digital mag here. |
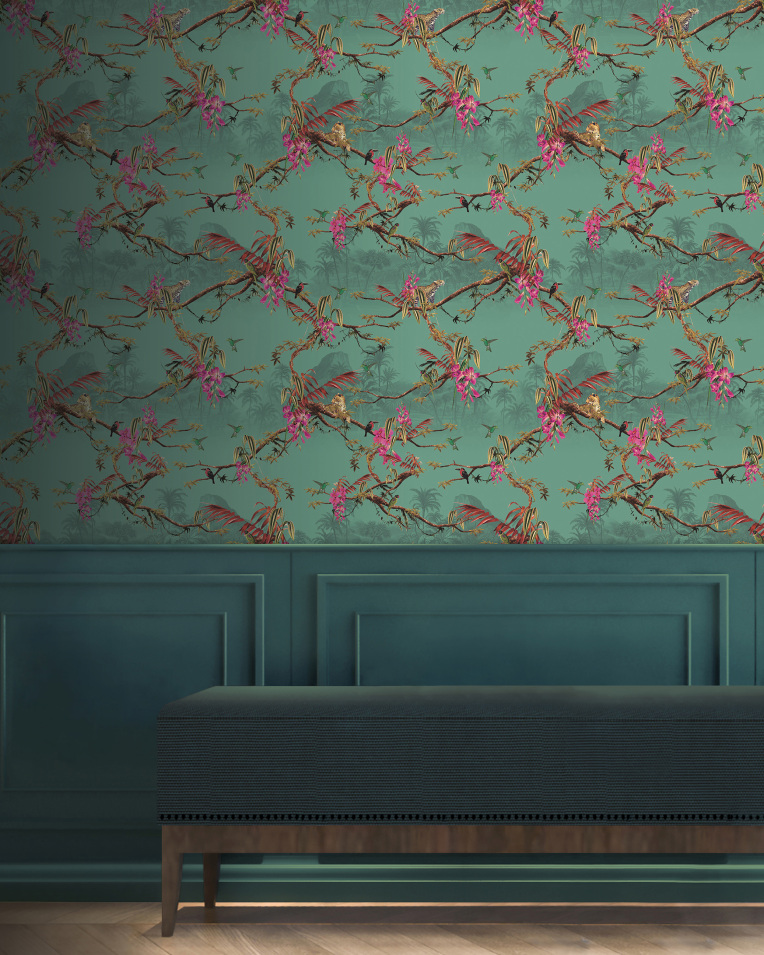 |
| This opulent and atmospheric wallpaper from Tom Baker immerses you in a world of tropical flora, fauna and exotic animals. With soft cool tones and hints of pink floral detailing, this is the perfect wallpaper to add a relaxing and exciting edge to your home. Find this enchanting collection here. |
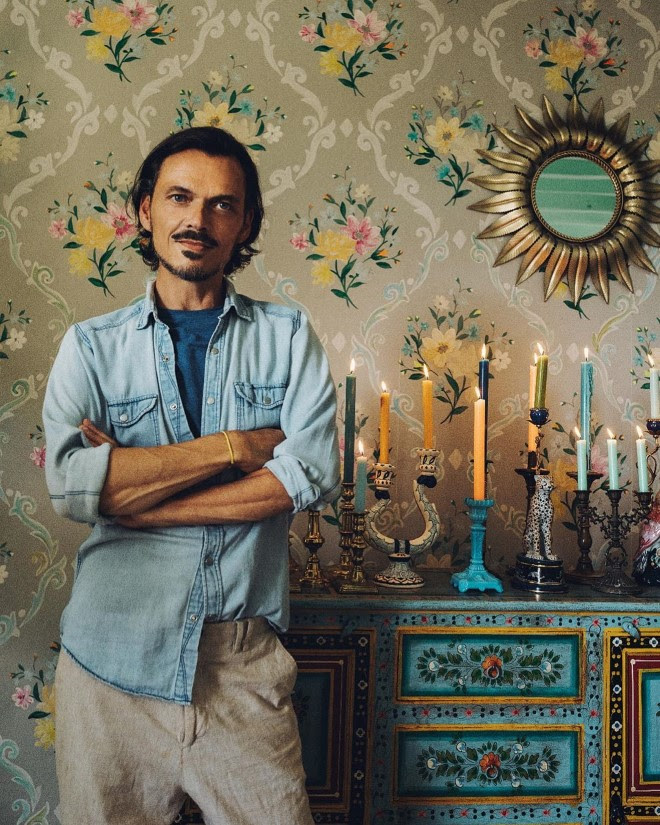 |
| The humble lampshade is often overlooked, but with the new collaboration between Pooky and Matthew Williamson they won't be for much longer! Matthew Williamson has applied his talent to design a new range of Pooky lampshades. Whatever your taste, colour scheme or budget you will find the perfect lampshade for your home in this new collection which is now available. This spectacular new collection can be found here. |
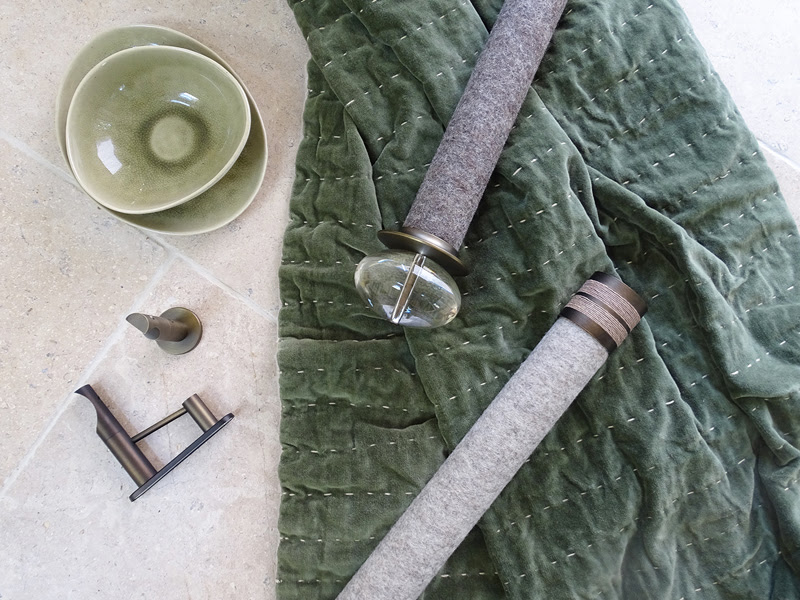 |
|
Now you can add some texture to your window dressing with these Walcot House felt covered poles. The pure wool coverings come with a option for bronze or steel fittings and wide spans up to six metres. The curtain track is cleverly hidden within the wooden curtain pole and there's a choice of nearly 50 colours and textures. You can find out more here. |
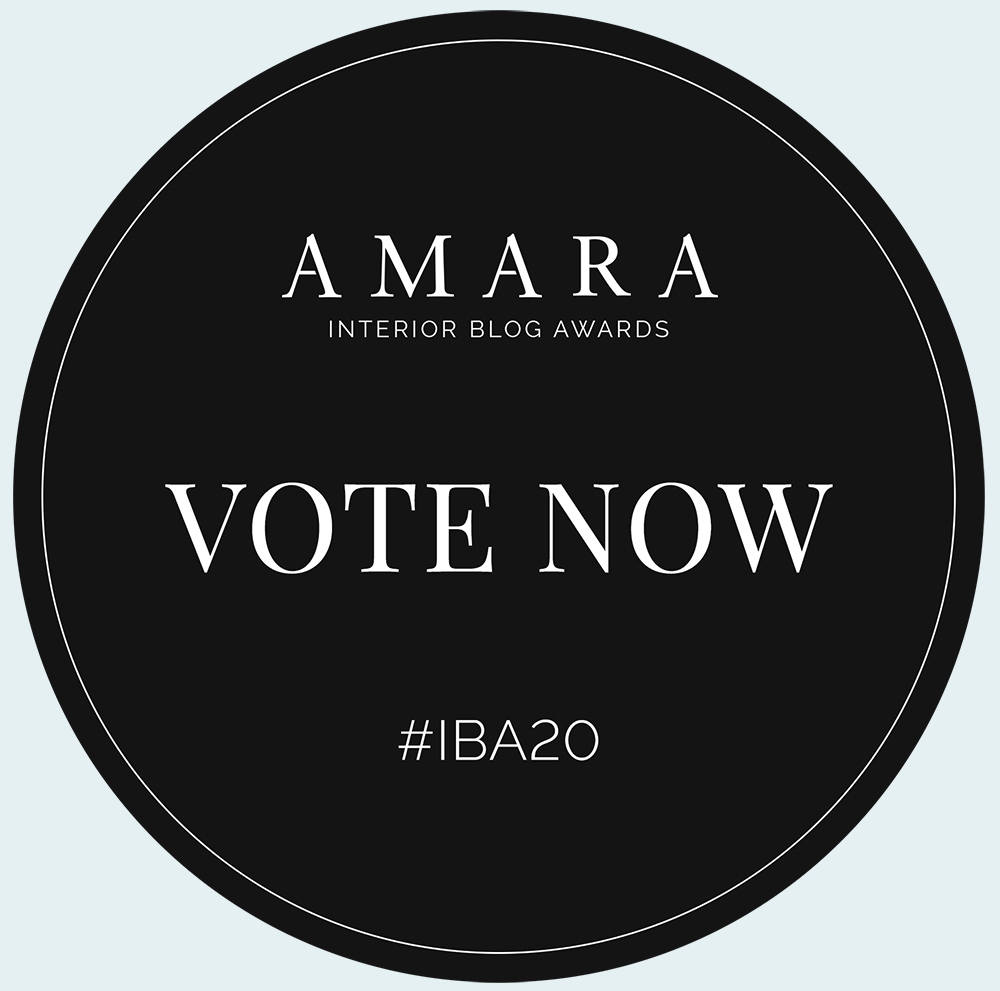 |
| I'm really thrilled to have been nominated for an Amara Interiors Blog Award this year! If you enjoy reading my blog and would like to vote for me, I'm nominated in the Best Interior Designer Blog category, and you can vote for me here. |
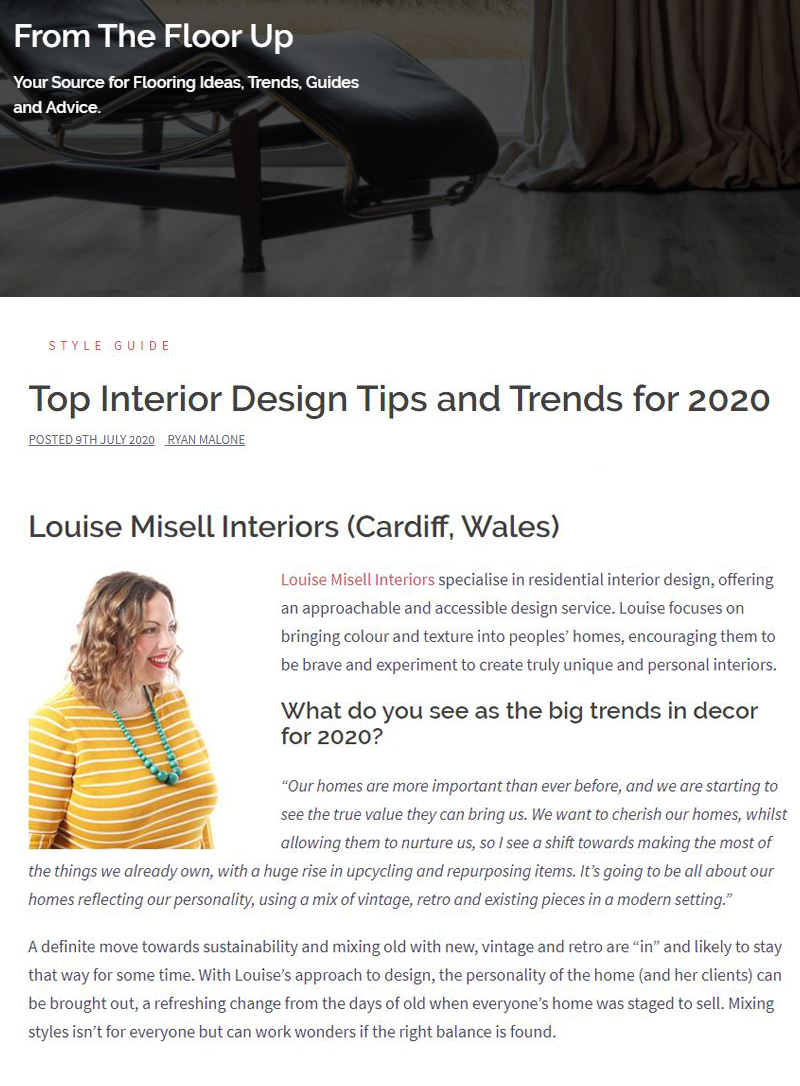 |
| Love Rugs, the people who know about all things rugs have just published a feature on the upcoming interiors trends for 2020. They asked six of the UK's top interior designers (including me!) to tell them what the upcoming trends are, and in particular the changes we will be making to their homes. The article can be read here, and if you'd like to have a look at the huge range of rugs they offer, click here. |
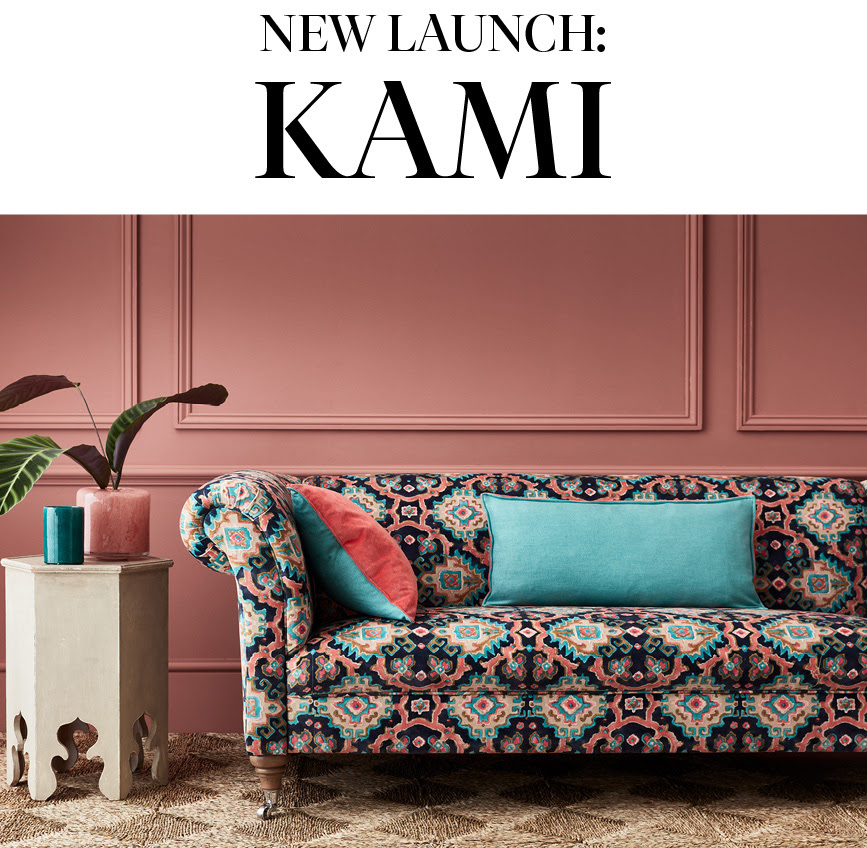 |
| I love Linwood fabrics - they have a fab way of mixing colour and pattern into something really special, producing fabrics and wallpapers that make me want to coo. This new collection, available at the end of June, is just as gorgeous. It's called Kami, with the pattern inspired by a 19th Century document. The collection is a range of printed velvets, so perfect for upholstery and accessories like cushions. |
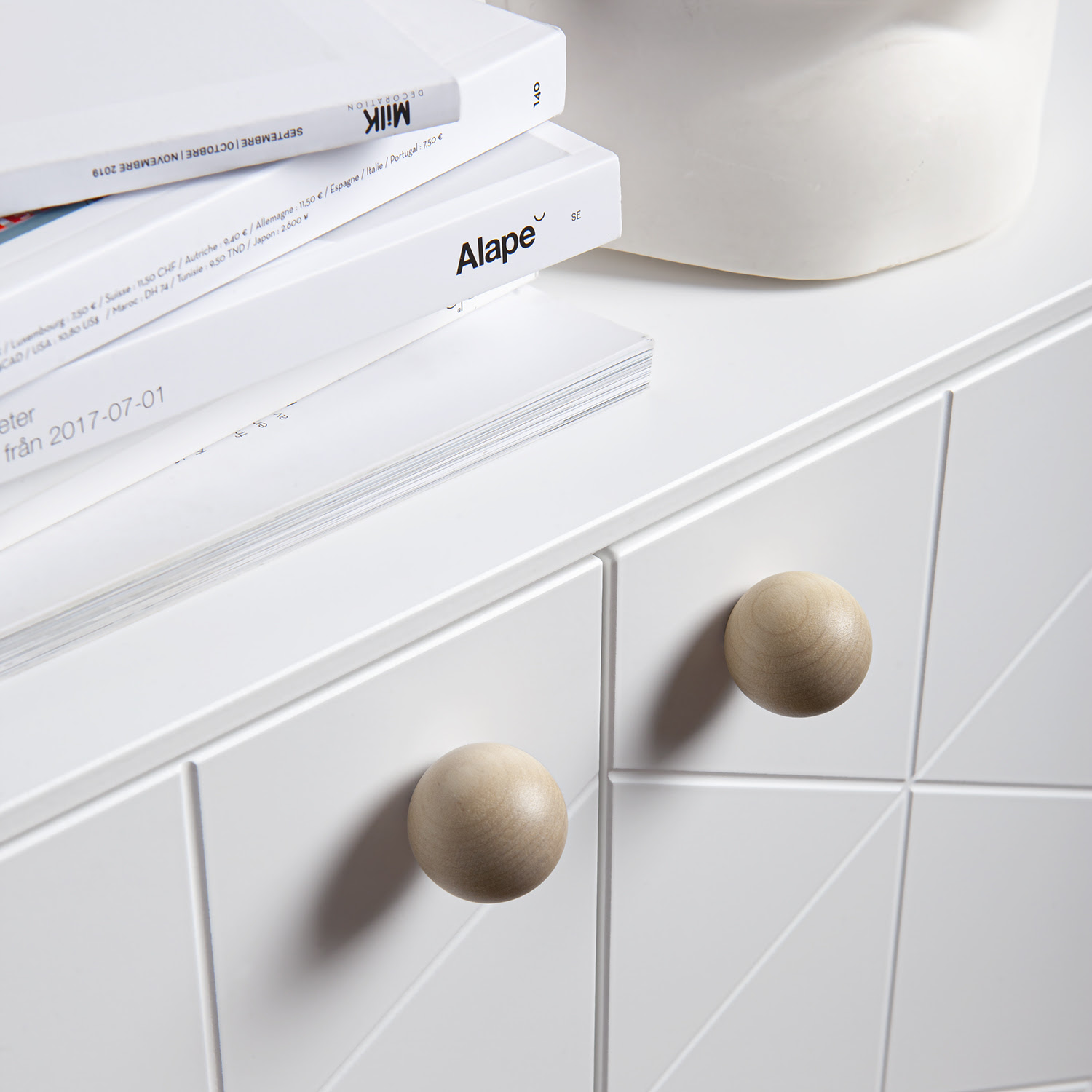 |
| If you are looking to update your existing Ikea kitchen rather than replace it, Stockholm based company Superfront are here to help. They sell a range of fronts, handles, legs and tops to fit not just the Faktum kitchen range but also the Besta, Metod and Pax ranges - so you can customise anything from your sideboard to your wardrobe. These super cute round handles are part of their new birch collection, and the whole range can be found here |
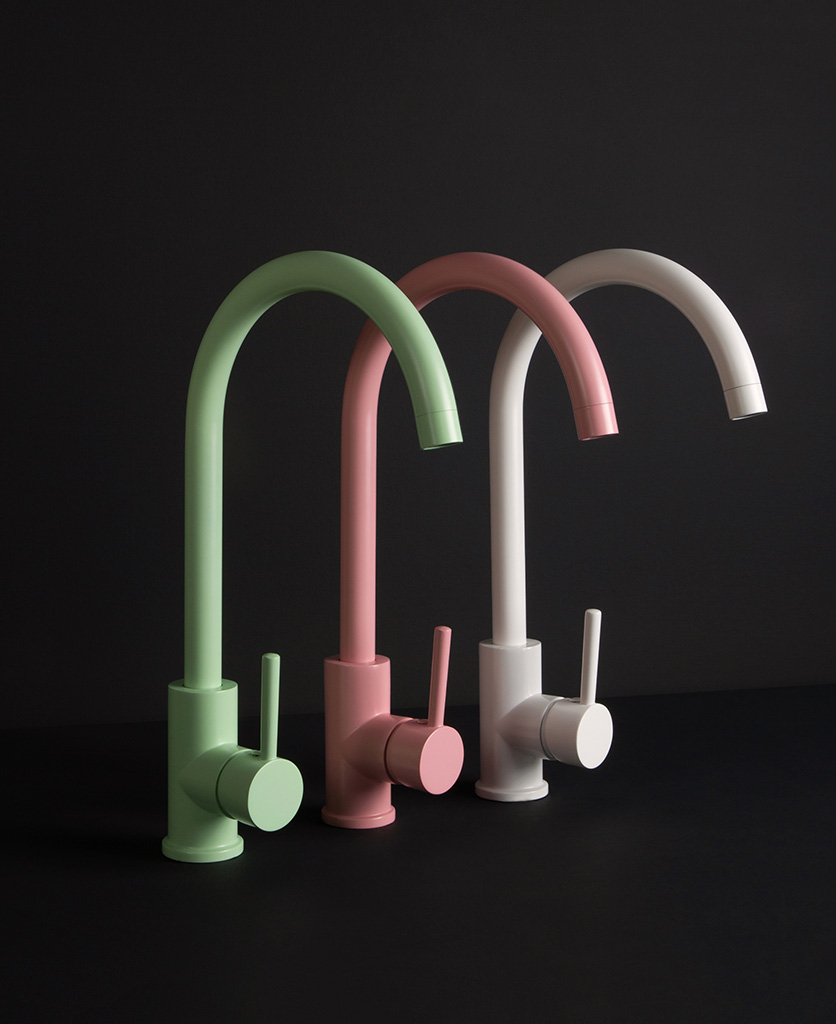 |
| Colour has been taking over our kitchens and bathrooms for a while now (yay!), and has slowly been creeping into sanitaryware and fittings. These perfectly coloured mint green and pastel pink taps from the new Miami Colour Pop Collection from amazing homeware brand Dowsing & Reynolds are spot on and would look gorgeous in any kitchen or bathroom to add a shot of colour without overwhelming with sugary sweetness. You can learn more about this new collection here. |
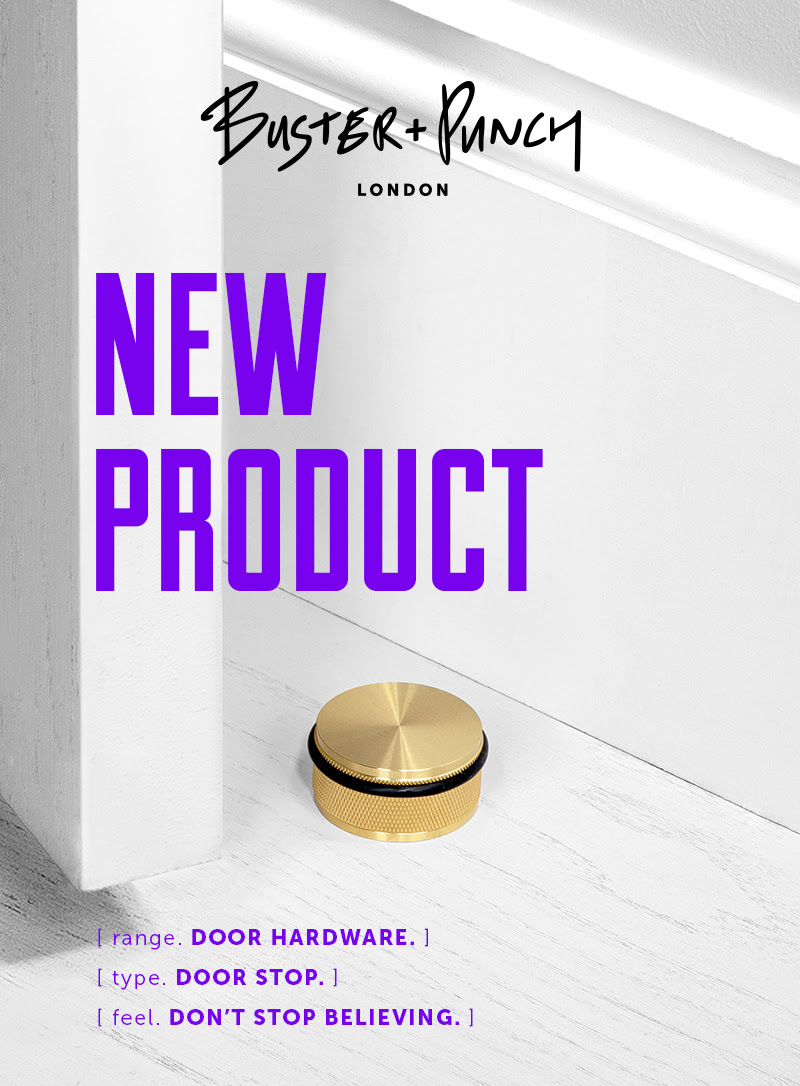 |
| Door stops are one of those little annoying things that we all need, but are not the prettiest to look at. Now London based Buster & Punch have turned their attention to the problem and transformed the humble door stop into something cool and covetable. They might cost more than your average one from a DIY store, but as you're going to see it every day, why not look at something beautiful? here. |
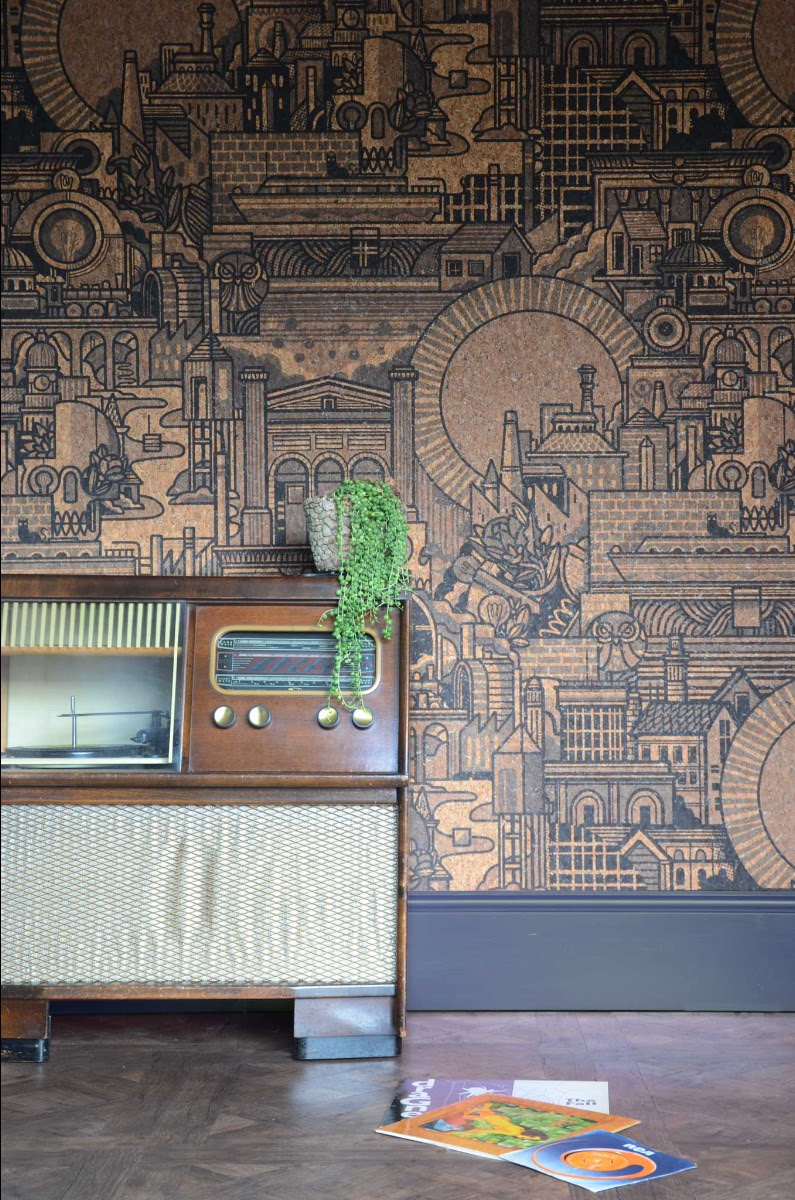 |
| Sustainability and concern for our environment are key in the interiors world right now (as they should be). So when I saw that Monkey Puzzle Tree (a brand I admire for their sense of style and creativity) had produced this wallpaper made of cork, I was blown away. Cork is great for so many reasons - it can be harvested every nine years without harming the tree, is grown without the need for pesticides or fertilisers, has excellent sound and heat insulation properties, and is naturally antimicrobial and antifungal. This wallpaper has an A+ rating for emissions so it creates a healthy environment wherever it is hung. Add to this that the design was produced in collaboration with the talented Drew Millward who lives in my home county of West Yorkshire, and that it's called 'Hit The North', I was bound to fall in love with it. You can buy the wallpaper here. |
 |
|
Now that the summer is officially over and our thoughts turn to cosying up our homes for winter, I'm here to help. If you're in need of some inspiration, you can read all about the interiors trends for Autumn and how to work them into your home in this month's Cardiff Life magazine. Hear what I and other interiors experts have to say on pages 18-22. You can read the digital version of the magazine here. |
 |
| Exciting news! My little blog (Design Insider) has been nominated for an Amara Interiors Blog award! I'm so chuffed to be included at all, and not expecting to win, but if you enjoy reading my blog posts then please vote for me. I'm nominated for the Best Interior Designer blog category. Voting is open until the 11th of September and you can vote for me here. |
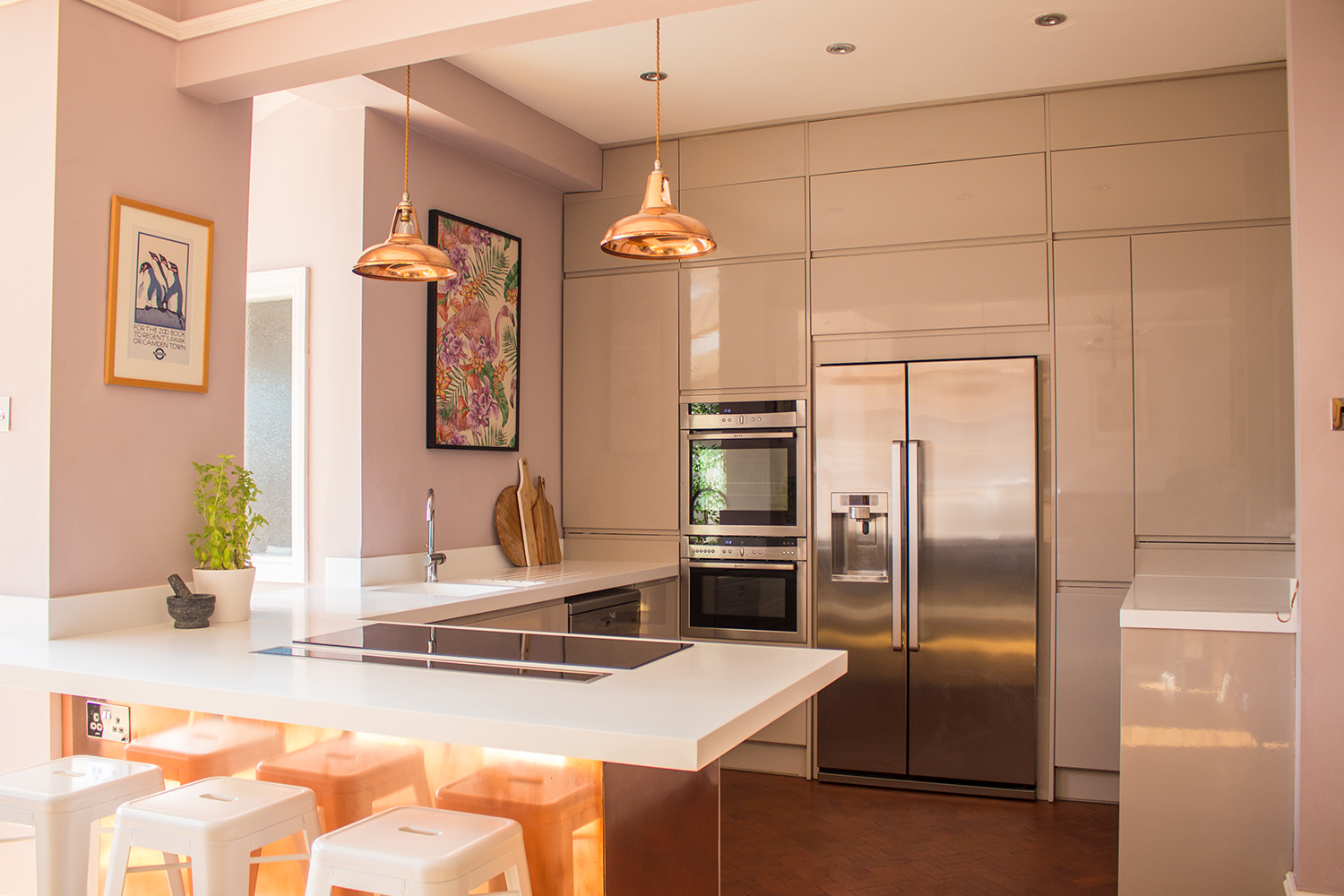 |
|
When I designed the contemporary copper kitchen, I wanted to use some copper elements to add warmth and also to tone in with the pink walls and pale grey units. I found these pendant lights from a company called Artifact Lighting, and they are perfect because they add to the 'warm glow' I wanted to acheive. They also have a vintage look which contrasts nicely with the sleek look of the kitchen units. When the kitchen was finished I sent some pictures to Artifact Lighting, and they liked the kitchen so much they featured it on the blog page of their website. You can read the blog page here |
 |
|
One of my favourite interiors brands, House of Hackney, who are known for their daring and quirky prints, have just released a new fabric which is suitable for our door use. They took one of their designs, Palmeral, and reimagined it in a fresh colour palette of off white and green. This colour fast and water resistant fabric can be used for anything from outdoor cushions to furnishing yachts (if you are lucky enough to have one!) |
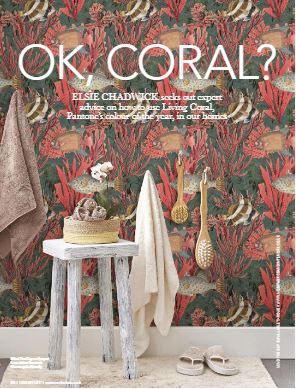 |
| Hear what I and my fellow designers have got to say about Pantone's colour of the year, Living Coral, and how to use it, in this month's Cardiff Life magazine. The article is on pages 84-86, and you can read it here. Do you think you could use it in your home? |
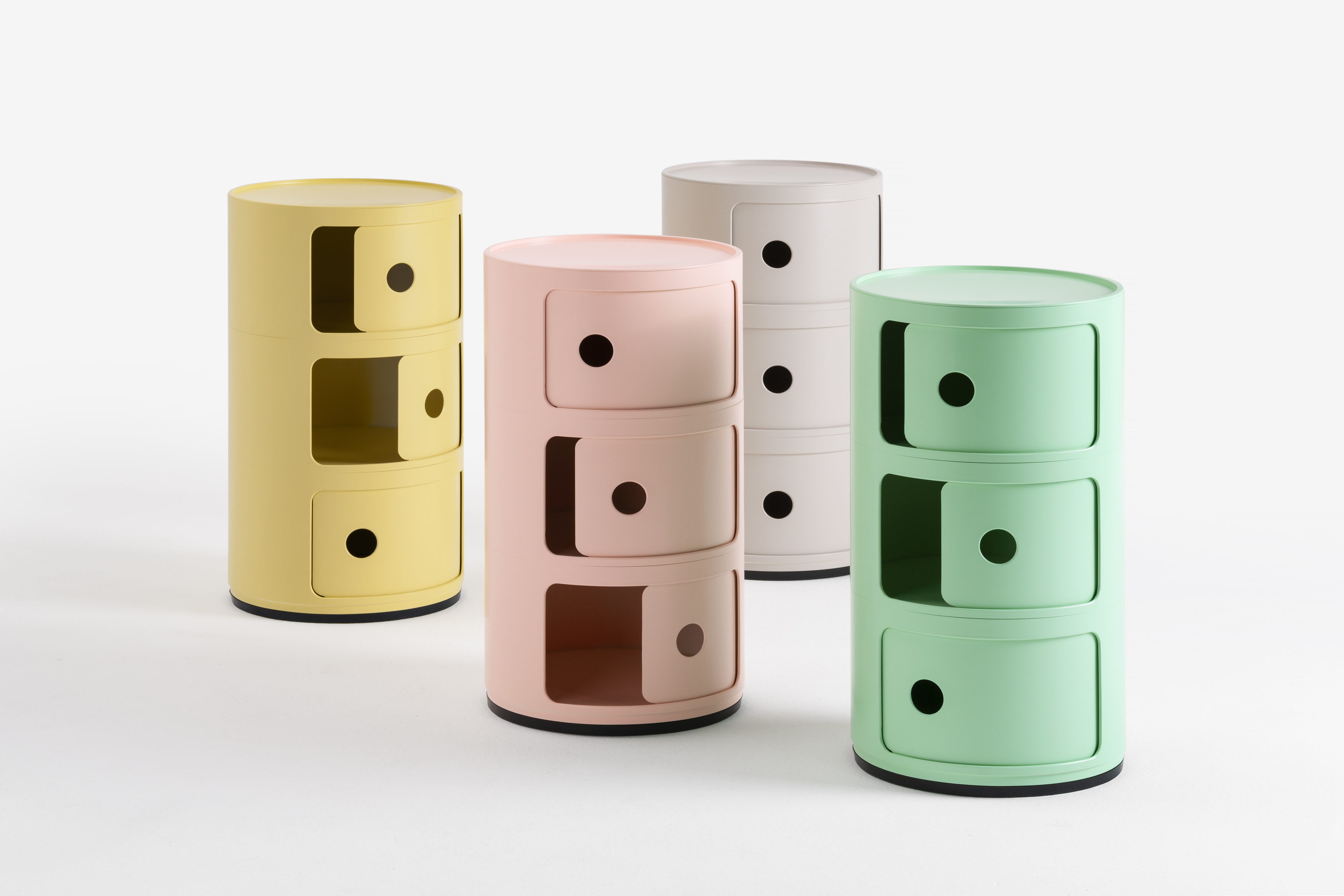 |
| Sustainability is something that is becoming more and more important in interior design - not just where we buy items from and how far they've travelled to get to us, but also the materials that they are made from. Kartell, one of Italy's best known design brands, have just released the world's first piece of furniture made from a bioplastic called Bio-On. It's a fully sustainable version of one of their best selling items - the Componibili modular unit, and it comes in four delicious pastel shades. They may be 100% sustainable, but they are also super cute and bang on trend with this seasons colours. You can buy them here |
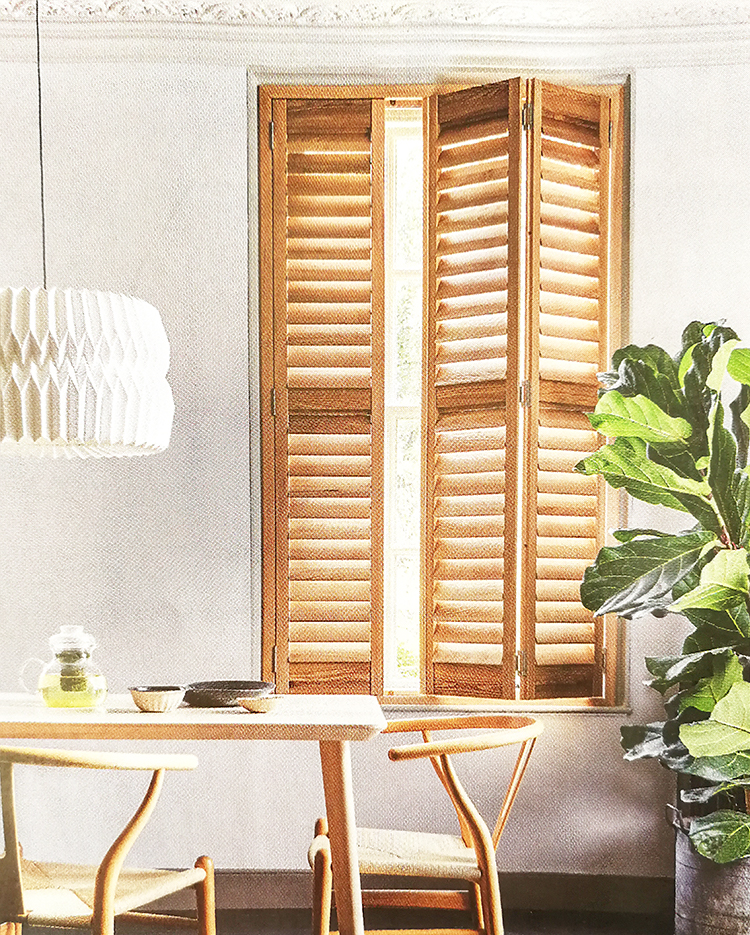 |
|
Forget painted shutters - the new style direction for window shutters is bare wood. These full height shutters made from sustainably sourced ash are the newest product from California Shutters, and are set to be big this year. |
I was searching for some tiles for a client's splashback recently and came across these beauties from Topps Tiles. There's long been a trend for patterned tiles, with lots of geometric shapes and bold colours going on, but I've begun to see more and more tiles with a pattern in the surface of the tile itself. These ones are a lovely example, and the deep blue colour is just stunning. To get a closer look at them, follow the link below.
Leading colour experts Pantone have annouced the shade which they think will be the colour of the year for next year - Coral pink. It might look very bright and scary, but it's actually quite easy to use. I wouldn't suggest painting a whole room in it, as that might be a bit overwhelming, but I would use it in small doses, such as on cushions or in artwork, to liven up a shceme. Pantone say that the colour is meant to 'embrace us with warmth and nourishment and provide comfort and bouyancy in our continually shifting envirnoment', which basically means it's a happy, uplifting colour, and might just cheer us all up!
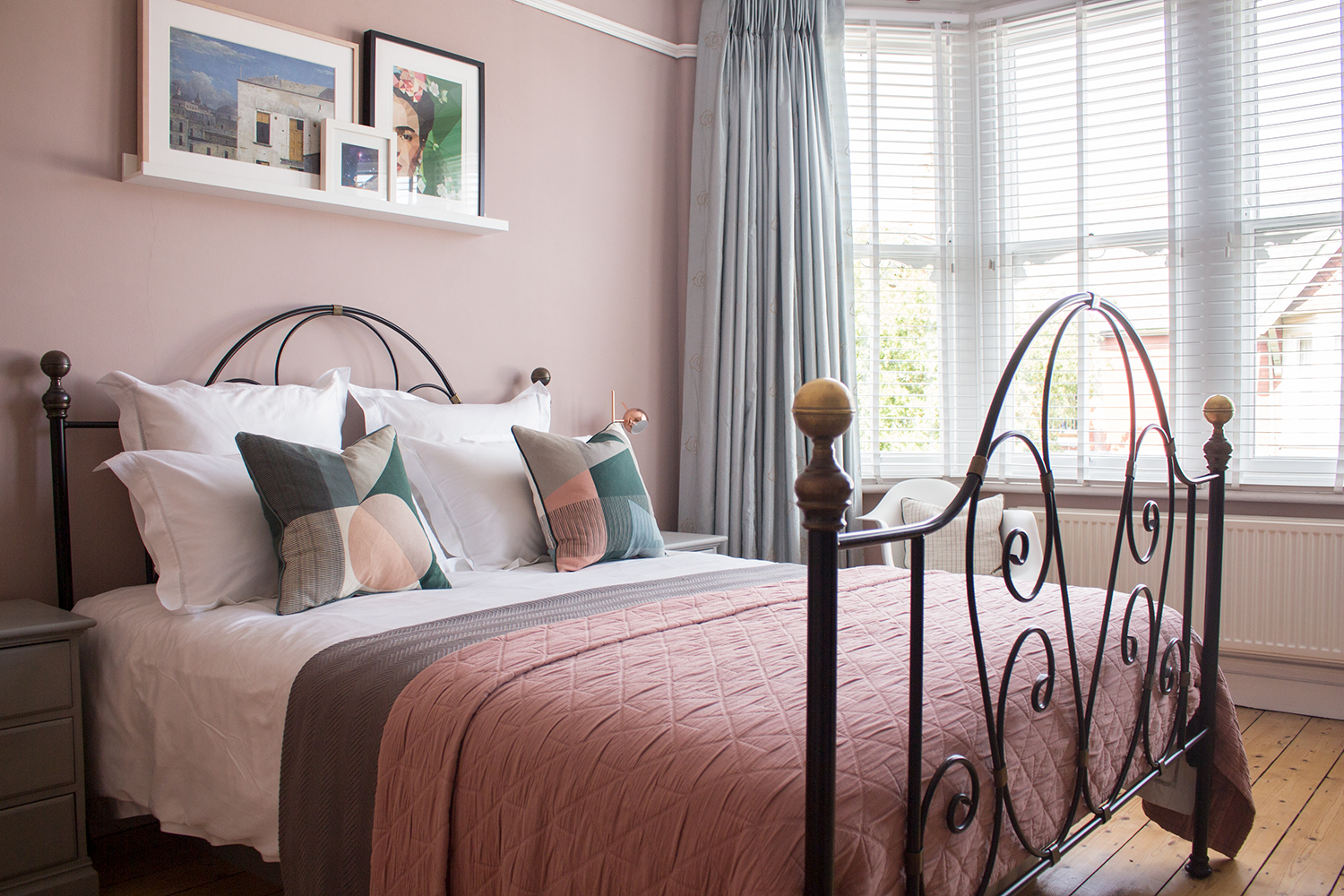 My work has been featured in an article on Homify - one of the leading online ideas platforms for all things interiors. My project is in an article on how to avoid common mistakes when designing a bedroom. The article mentions how important it is to block out light for a good nights sleep - something I addressed by adding blackout lining to the curtains and adding an extra layer of window dressing with the wooden Venetian blinds. To see the article, please use the link below.
My work has been featured in an article on Homify - one of the leading online ideas platforms for all things interiors. My project is in an article on how to avoid common mistakes when designing a bedroom. The article mentions how important it is to block out light for a good nights sleep - something I addressed by adding blackout lining to the curtains and adding an extra layer of window dressing with the wooden Venetian blinds. To see the article, please use the link below.
Homfy article - Are you guilty of these 8 bedroom design mistakes?