What happens in a design consultation?
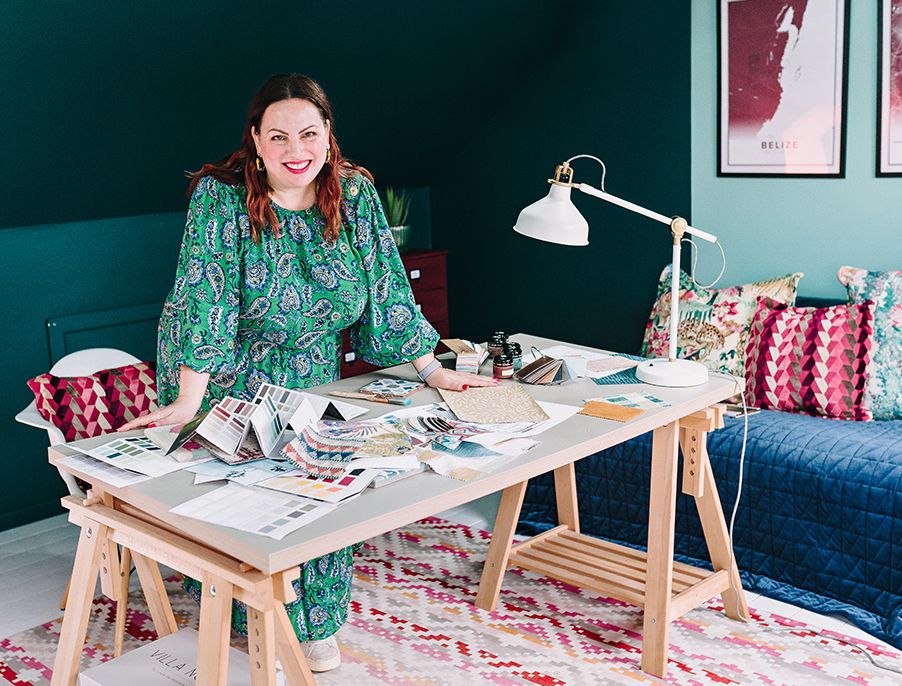
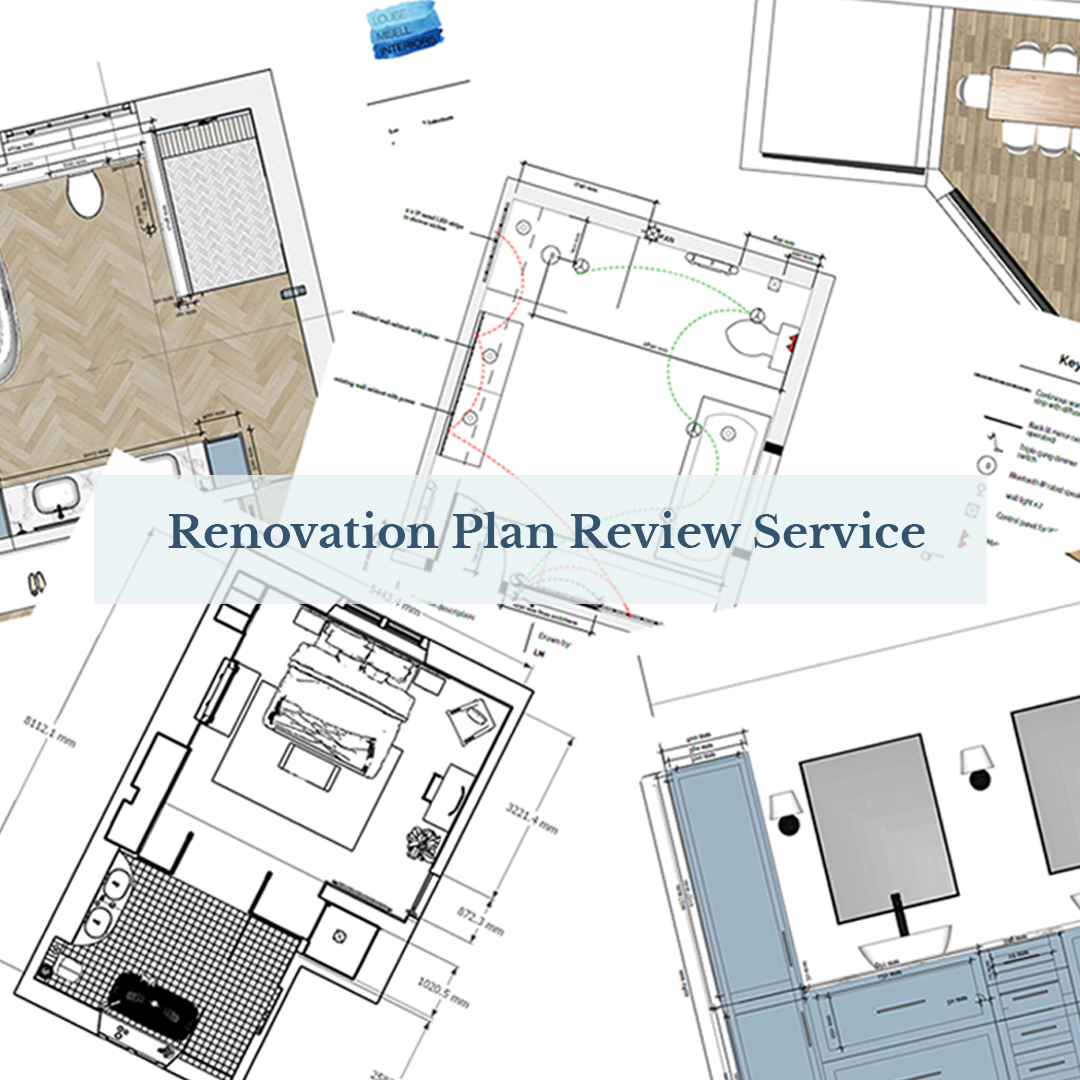 |
|
If you’ve ever been through a renovation of your home (or someone close to you has), you’ll know that the process usually goes like this: have some plans drawn up by an architect, apply for planning permission, receive quotes from builders, agree a fee, and then start work. So far so good, but as the work progresses the builders will inevitably have questions about where you’d like to place things like plug sockets, lighting and radiators and you’ll realise that as you’re not quite sure where you plan to put your furniture yet you can’t make these decisions. You’ll also realise that the builders need answers to these questions NOW, otherwise you will hold up your build, so you make decisions on the hoof and hope that everything works out. When all the stress and mess is over and you realise that you can’t fit that dream corner sofa where you thought it could go, or that there’s no plug socket where you need to plug a lamp in, you may start to worry that you’ve made a mistake. If only someone had helped you with these decisions before you started the building work… |
|
Last year, we were in the process of developing a service for clients who are embarking on a renovation to offer an expert eye on their plans before work begins, when a potential client got in touch needing help with just this situation. The timing couldn’t have been better! The couple were planning a side and rear extension, which would open up the back of the house to create a large kitchen/diner/living space with a separate utility room and downstairs loo. This is how the space looked before any work started: |
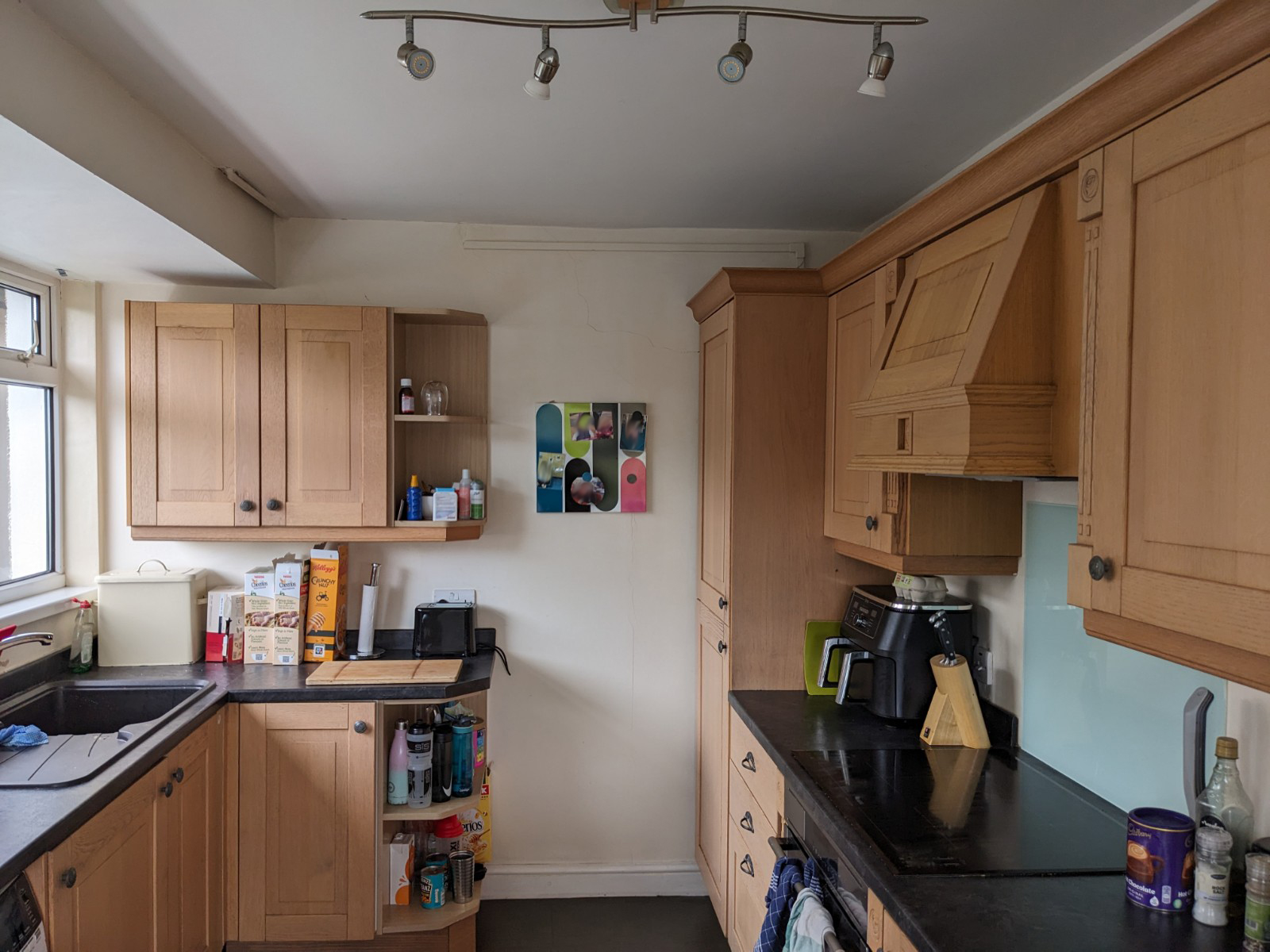 |
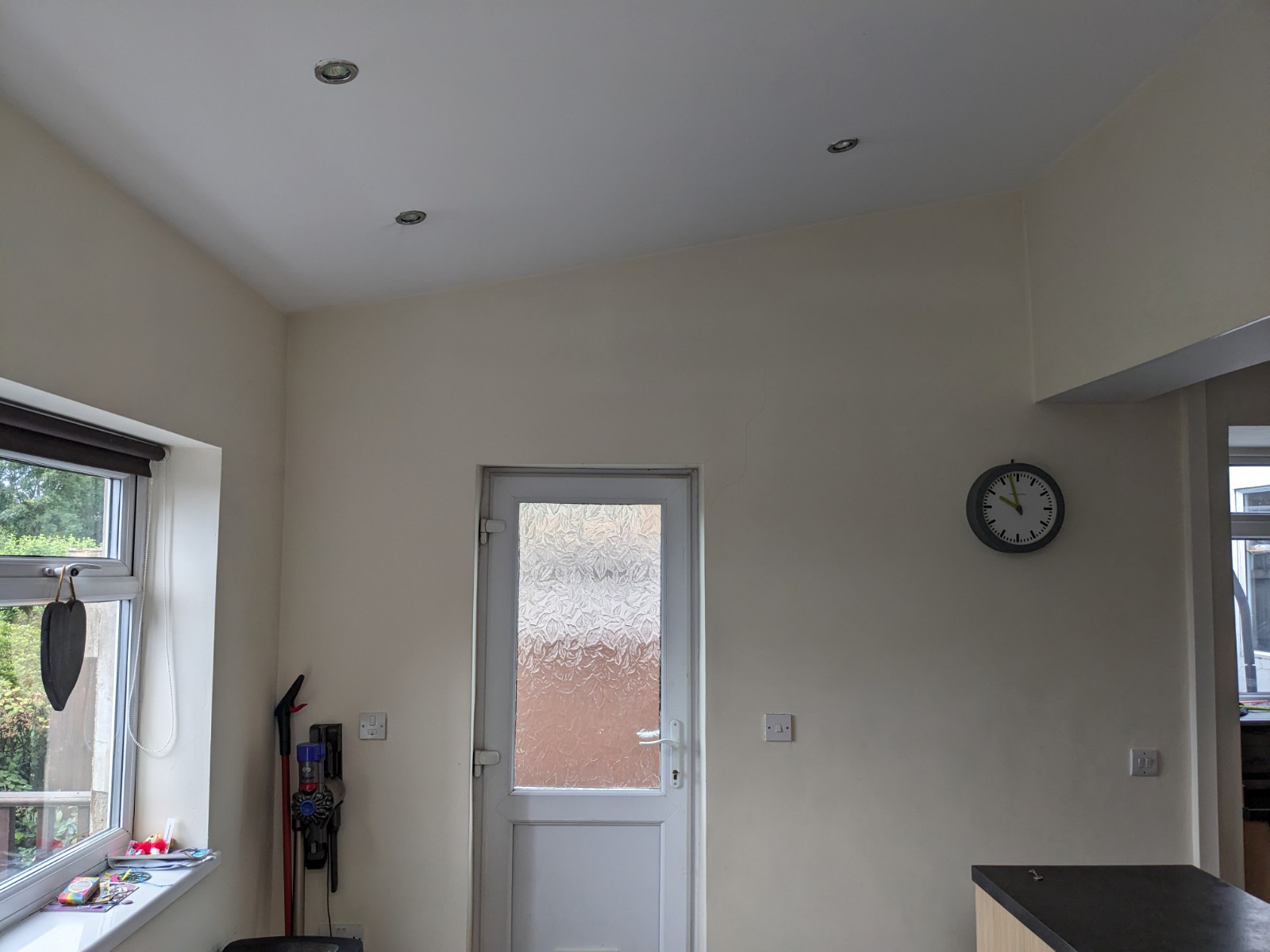 |
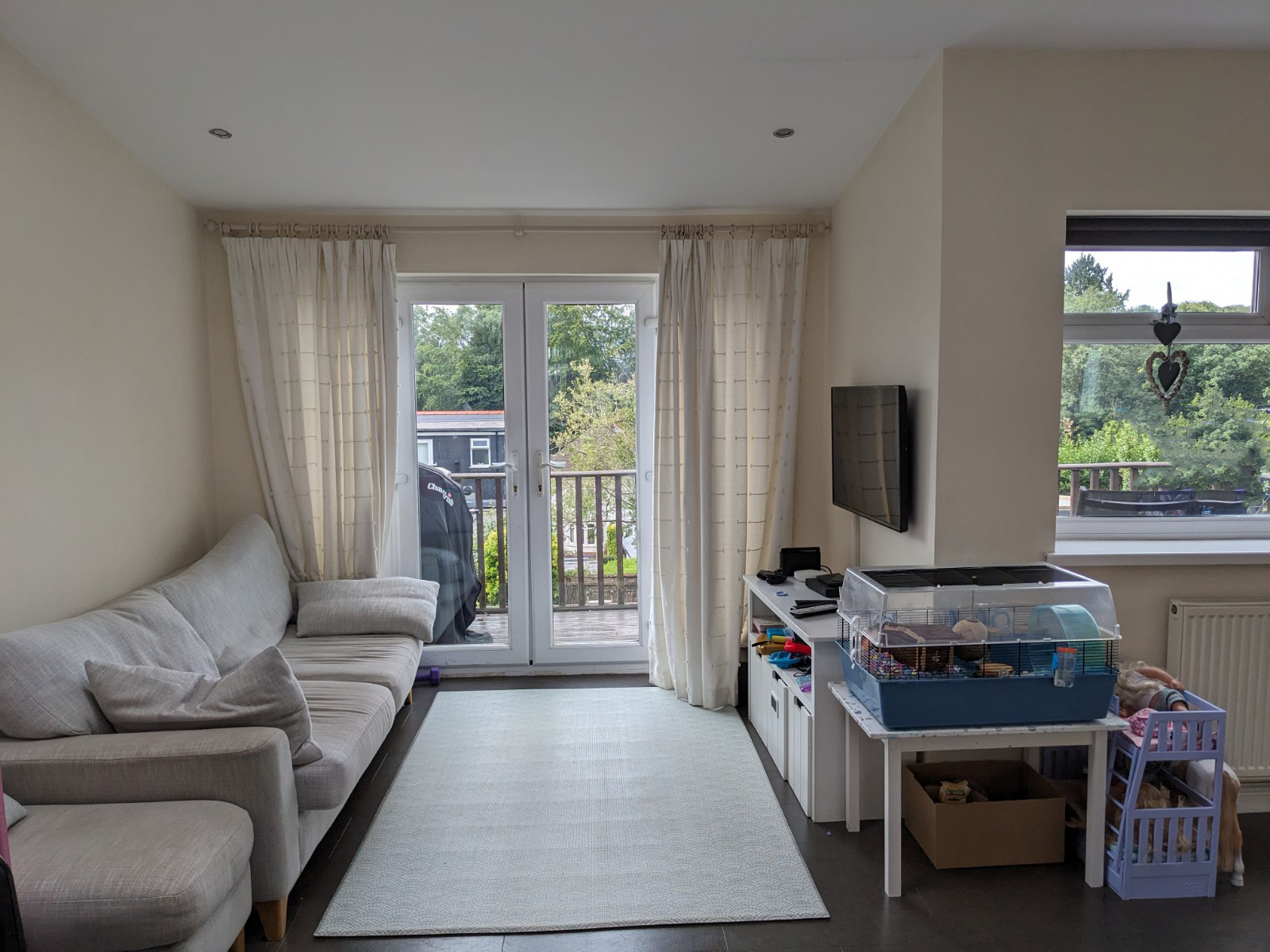 |
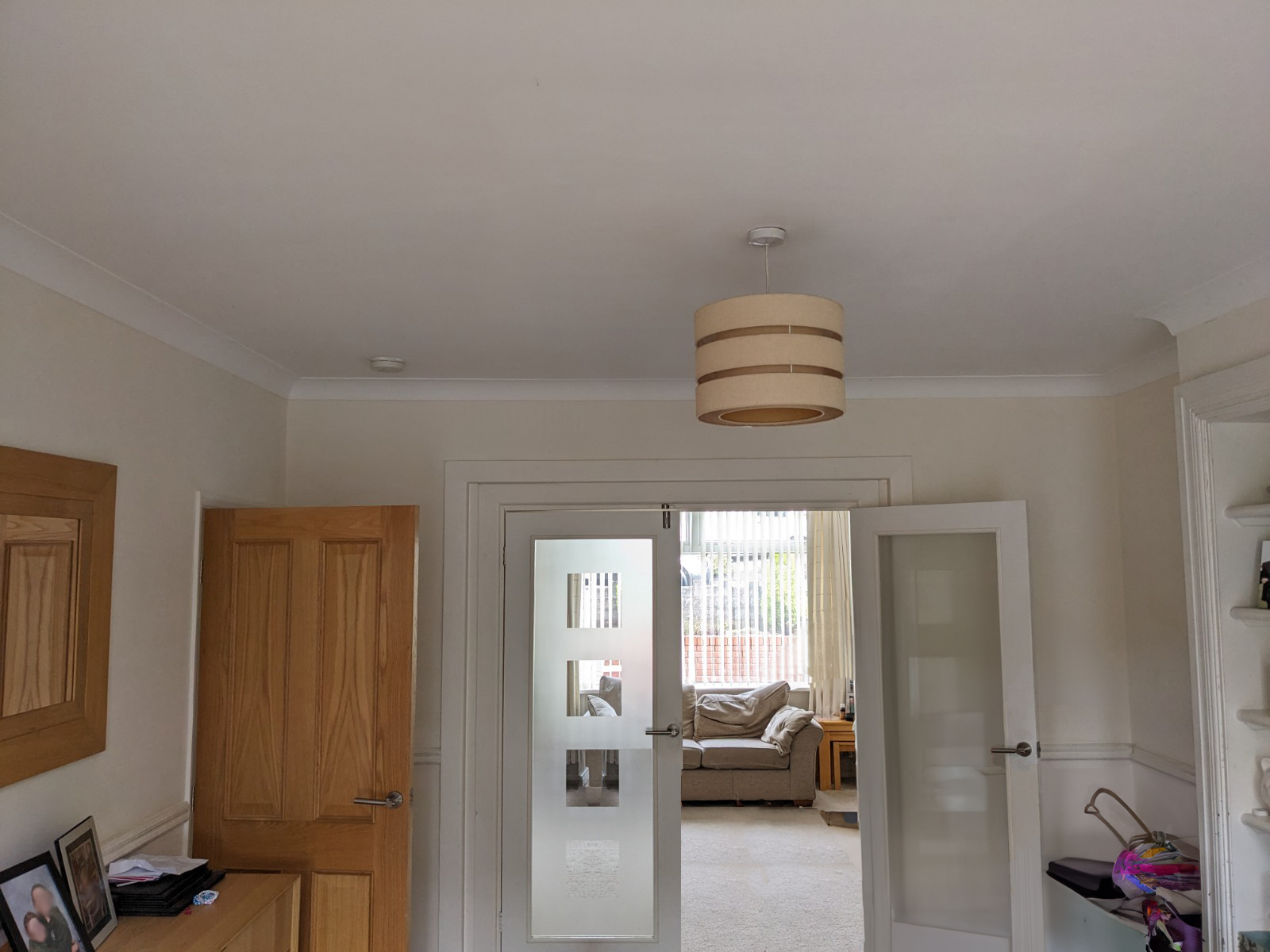 |
|
This is what the clients said when they got in touch with us: As neither me nor my wife are very creative we feel like we need some help in planning that open plan space - especially since it'll be quite large. Although we're obviously a way off of getting into furnishings etc, we're keen that we don't end up making a mistake with the placement of a radiator and/or missing a trick to modify something before the building starts. This was exactly what we were developing the service for - to prevent mistakes at this stage so that things like the electrics would be planned properly, and not have to be figured out once the building work started. It’s both difficult and expensive to sort these things out after work has finished, so our new service would look over building plans and consider lighting and electrical placements, the best way to heat the space, and possible furniture layouts (to make sure that the dream sofa would fit). We decided to call it our ‘Renovation Plan Review Service’. We offered this service to our new clients and they were delighted - it was just what they needed, so we got to work. The clients sent over the plans they’d received from their architect and I spent time looking over them. We arranged a meeting to drill down and find out what they wanted from the space. One of the first questions I asked was ‘why are you doing the extension?’, as understanding this would help me prioritise their needs. They answered that they needed more storage, the existing kitchen was too small and felt cut off from the rest of the space, and they wanted a lounge area along with a dining table, essentially a family room where everyone could hang out together. The separate lounge at the front of the house currently had double doors to the new space, but the plan was to remove these doors and block up the wall to fully separate it and create a more adult living room. Here’s a section of the original plans: |
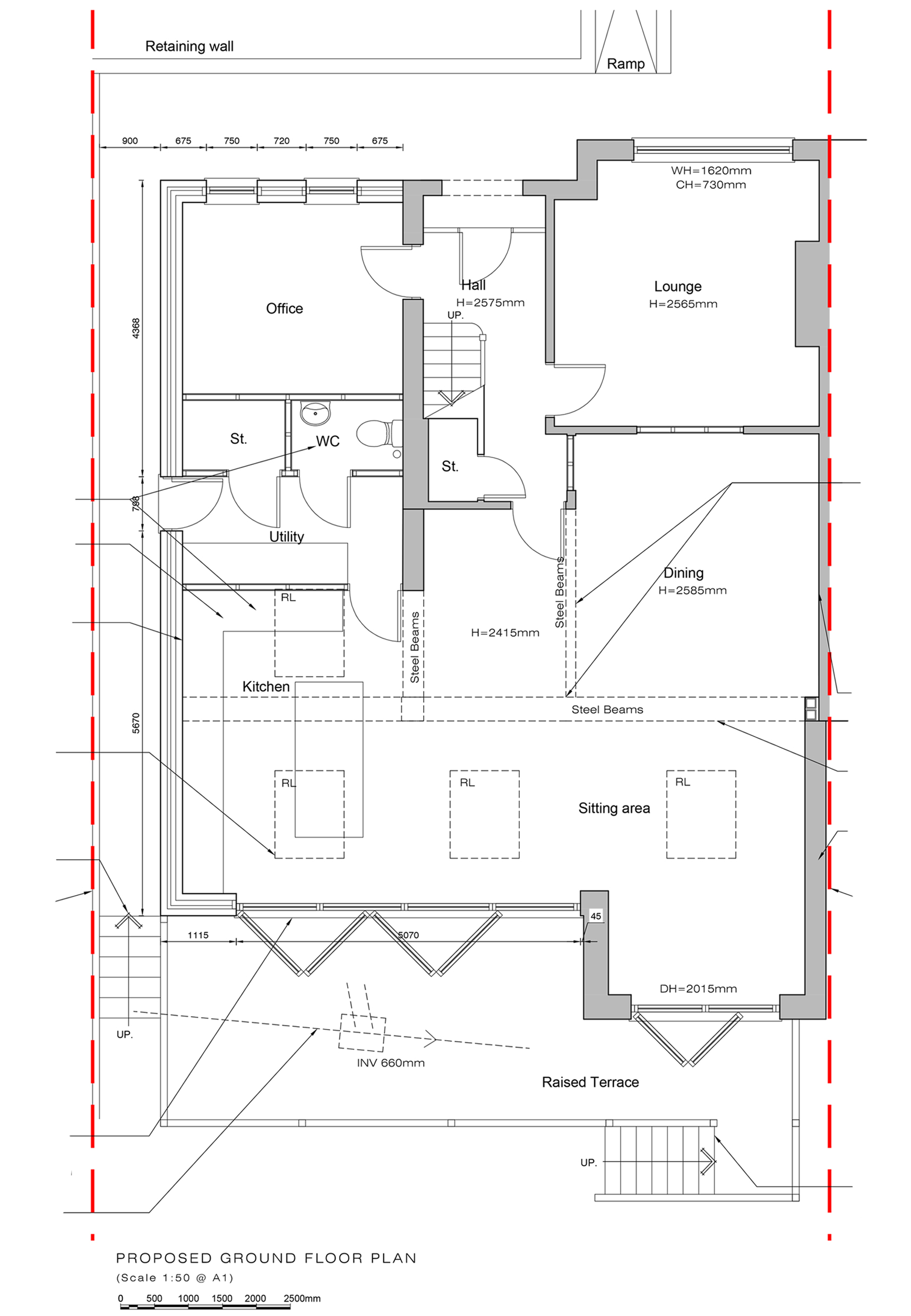 |
| Looking at the plans, the kitchen seemed to be in the right place for the space, but the original dining room was to be opened up and had been earmarked as the dining area, which was quite far away from the kitchen. The remaining large space in front of the dining area was marked as a sitting area. The clients didn’t know how the furniture could be configured and were worried that they would have a large open space with nothing to fill it. They wanted space for a corner sofa, a TV (ideally in a media wall with a fireplace), a desk, a large kitchen island with a hob in it and space for bar stools, and were considering adding underfloor heating as it currently looked like there was little wall space for radiators. They were worried about the extra expense of underfloor heating and wondered if they really needed it. I explained that as part of my review of their plans, I would work out the volume of the space and how much heat it would need to keep it warm and then tell them if we could fit enough radiators on the available wall space to heat it effectively. |
|
The clients had already tweaked the first plans - they realised that there was too much glass in the kitchen area and reduced the 5 metre bi-folds to 4 metre ones, and also planned to change the bi-folds in the sitting area to a large window. This would give them some extra wall space and more options for placing radiators. When we met to go over the architect’s plans, the first thing I suggested was to swap over the dining and sitting areas, so there would be a natural place for a corner sofa and a media wall with TV. I also suggested that the wall by the entrance to the room be made slightly longer, as this would add another place for a radiator and provide a ‘back’ for the corner sofa to go up against. The next thing on their wishlist to address was storage - the couple had stated that one of the main reasons for carrying out this work was to improve storage (with two younger children, this is often a problem in a large open plan space). The current plans had nowhere earmarked for storage at all, so I suggested a run of storage along the wall from the sitting area up to the back window. This would include a floor to ceiling media wall to house the TV with cabinets, a set of tall cupboards, followed by a built-in bench with drawers underneath. The new desk could then go at the other side of the window. |
| Next, I planned out the kitchen island with enough depth for two rows of units (to give storage at the front and back of the island) and an overhang for bar stools. The hob could easily fit on here, so that was ticked off the couple’s wishlist too. Here are the reworked plans I produced showing the proposed furniture layout: |
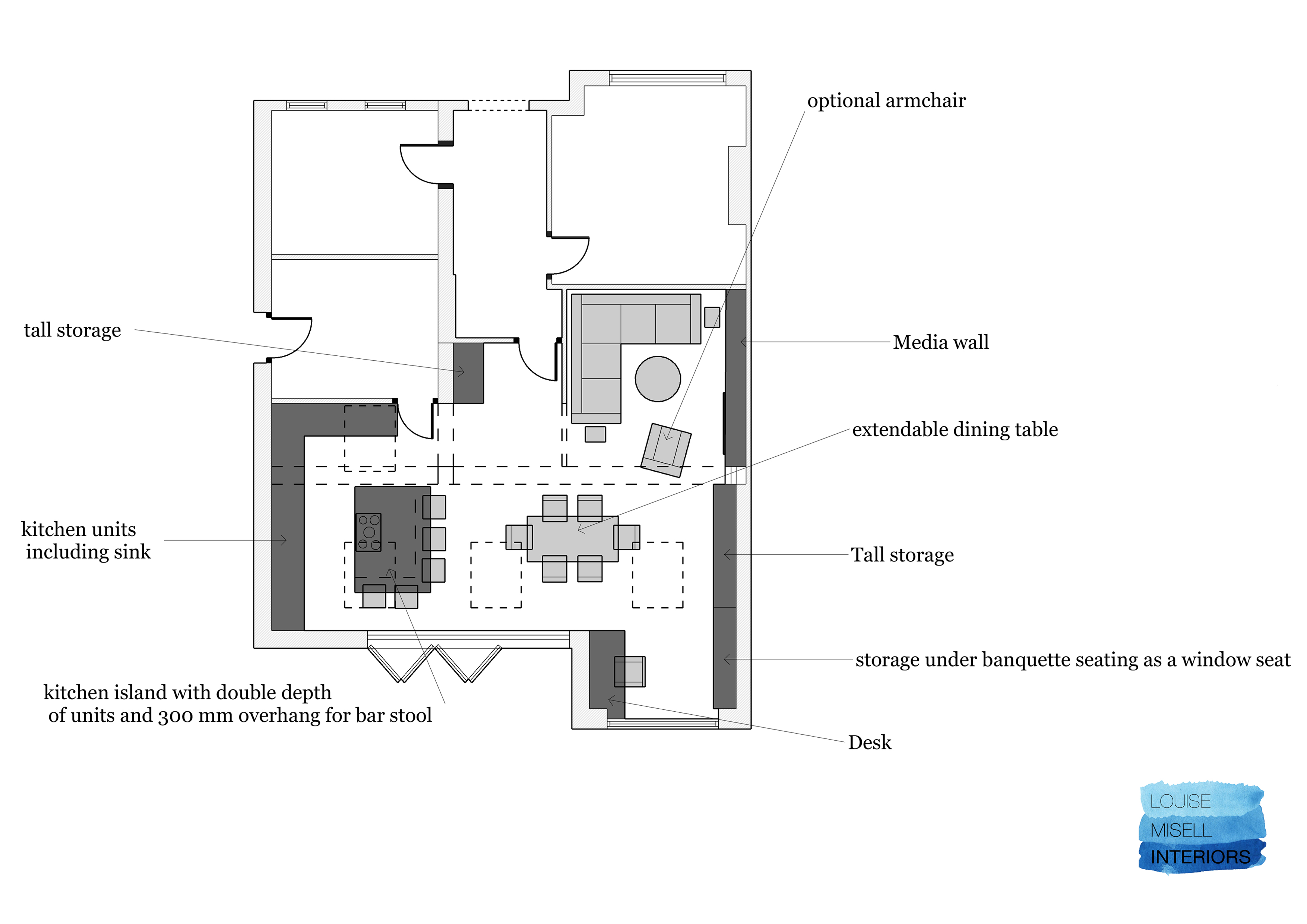 |
| I then spent time planning out the lighting placements, taking into account the roof lights in the ceiling and the steel beams needed to support the house, and provided an electrical plan to show the builders how and where the lights would be switched on and off, so they could add the cabling in the right places. I then worked out how much energy would be needed to heat the space effectively - which was approximately 13,000 BTUs (a large open space with lots of glass and a high ceiling will take a lot of heating). I looked at the places available to add radiators and broke this down into the heat output each radiator would need to provide, so the couple could find radiators that matched the correct heat output. Working out this meant that the clients didn’t have to have underfloor heating, which they had said they preferred not to install to stay within their budget. However big the budget is, there is always a compromise to be made somewhere, and using our service meant that they could confidently rule out underfloor heating knowing that the space would be warm enough. |
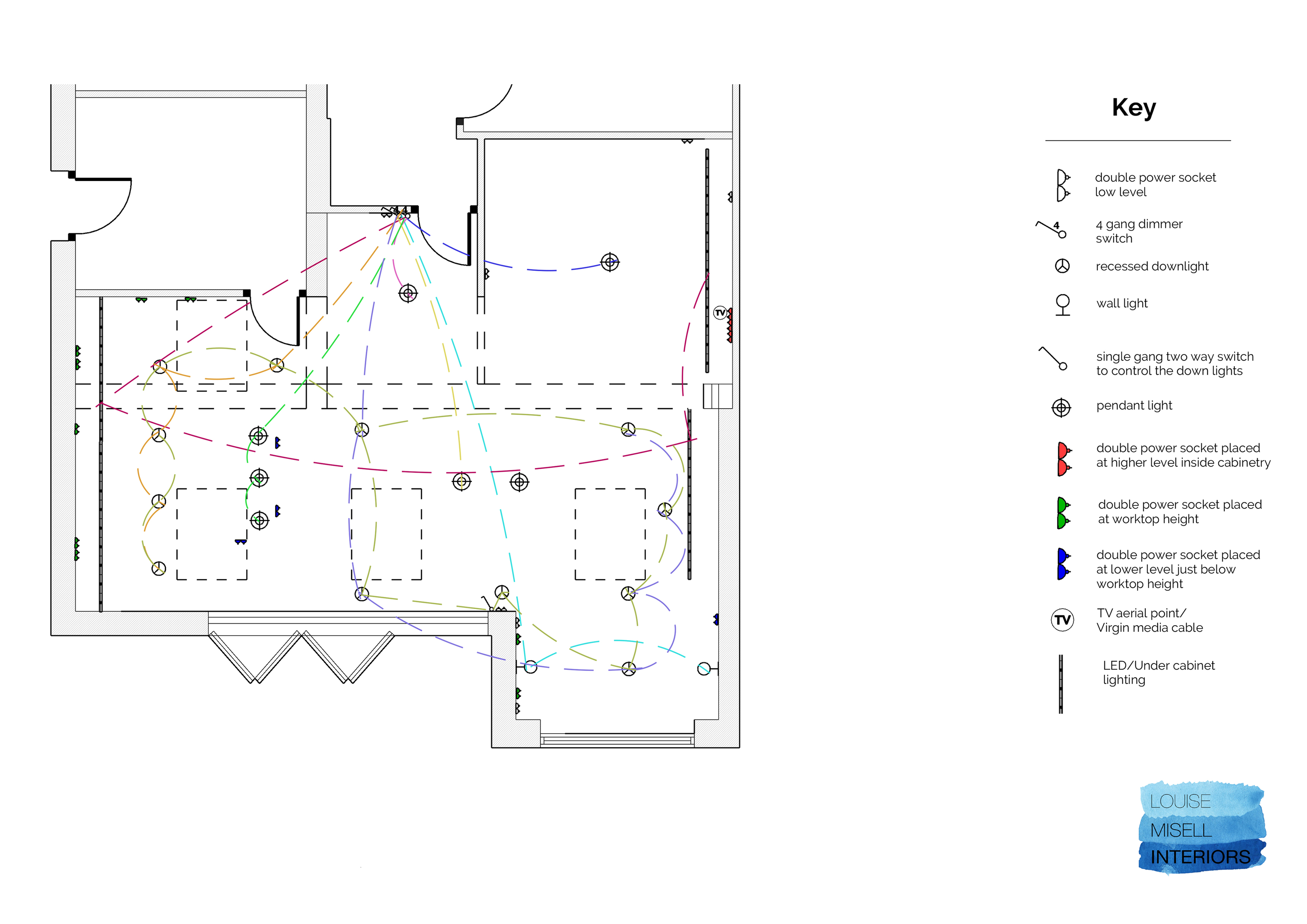 |
|
When I presented the plans and my recommendations to my clients, we also discussed the benefits of moving the door to the utility room out of the kitchen area and into the entrance area. This would give them more space for extra kitchen units on one side of the wall, and extra utility room units on the other side of the wall, so we decided to go ahead with this change and I reworked the plans. My finished presentation included a furniture layout, with radiators, sockets and light switches all mapped out, ready for the builders to follow. The large empty space that the couple weren’t sure what to do with now had a purpose, and they could go ahead with the build knowing that their plans would work for them and the way they wanted to use the space. Here are a few shots of the build in progress. |
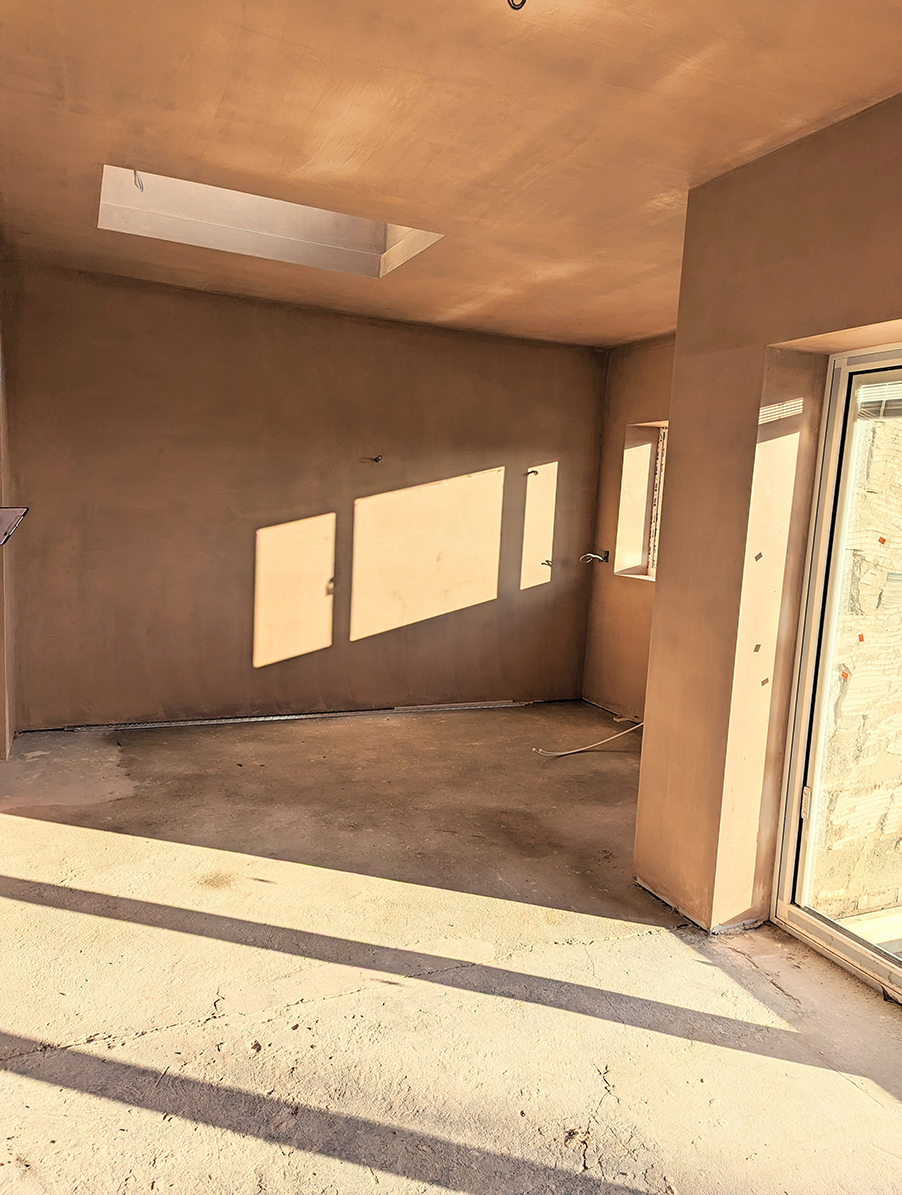 |
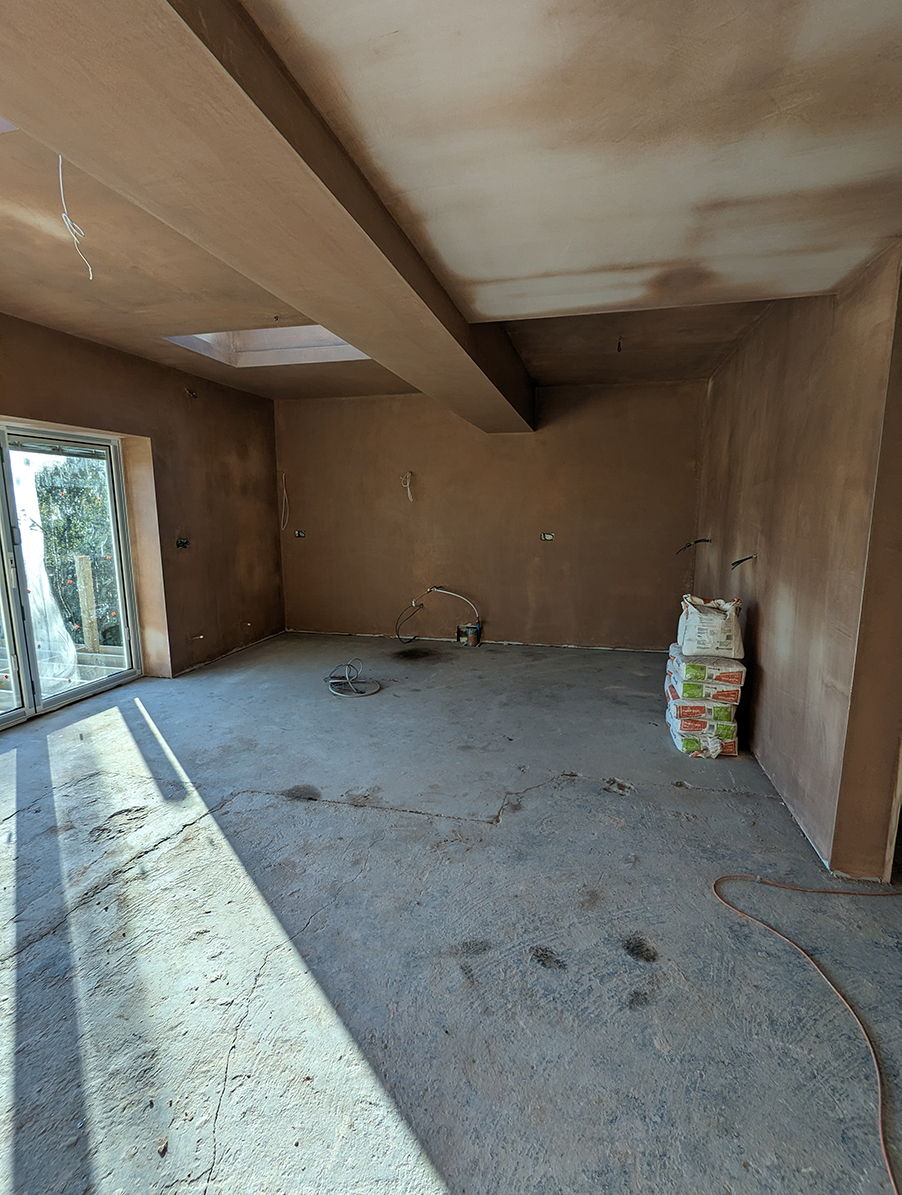 |
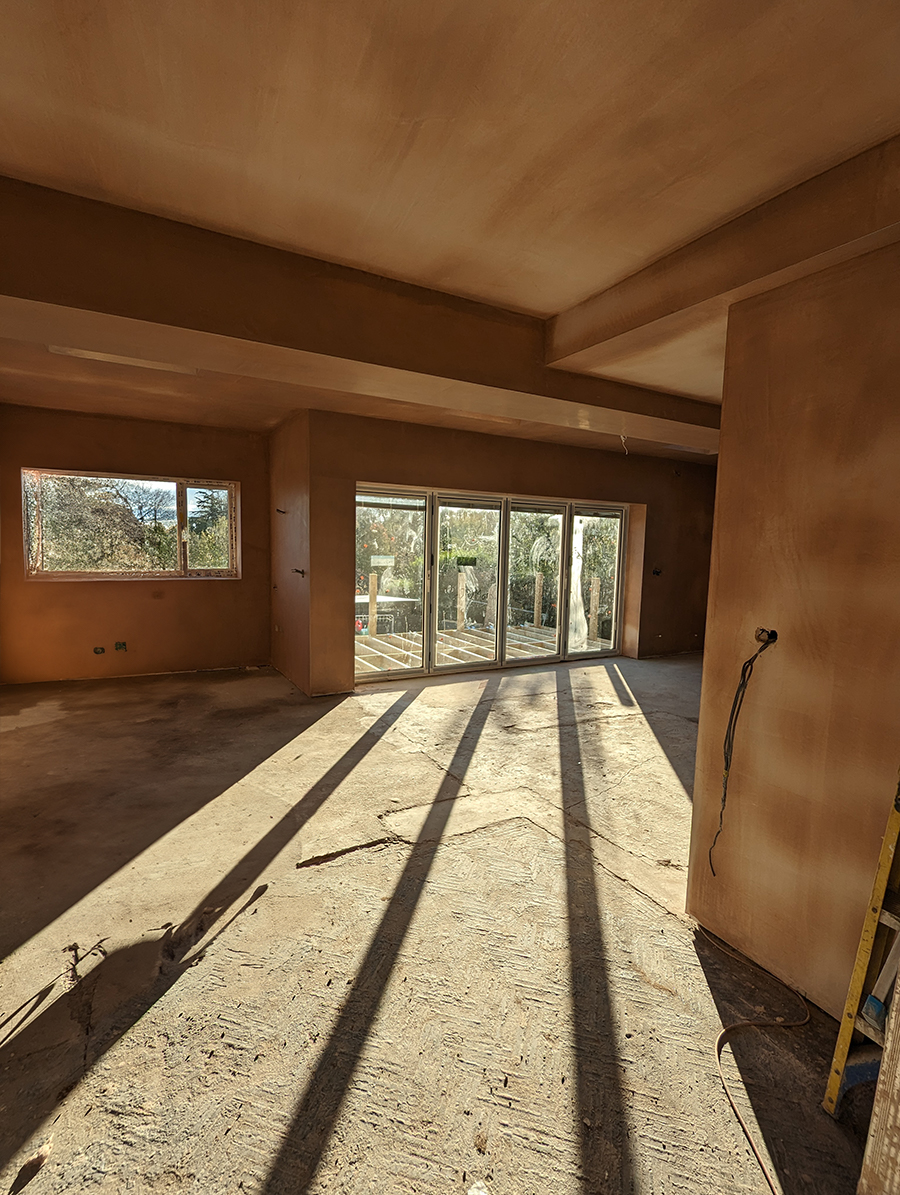 |
|
The couple were so delighted with our help that they asked us to continue working with them to design and specify all the items for the space, including the built-in storage and seating, which we were more than happy to do. It gives me joy to think that we developed the right service just at the perfect time for this couple, and it has helped improve their daily lives. Anything we can do to make the renovation process less stressful and run more smoothly is essential in my view, and I think this service will be invaluable for other home owners. Here’s what our clients had to say about the experience of using our renovation plan review service: |
The footprint of our extension was not ideal and, once we'd found a builder, we had a sudden panic that we'd spend a lot of money extending to only end up with lots of 'dead' space! Because of that, we found Louise and her renovation plan review service. Louise listened very carefully to our requirements and not only fitted in everything we wanted, but managed to actually exceed what we thought was possible with the space. We're delighted with how it has turned out
|
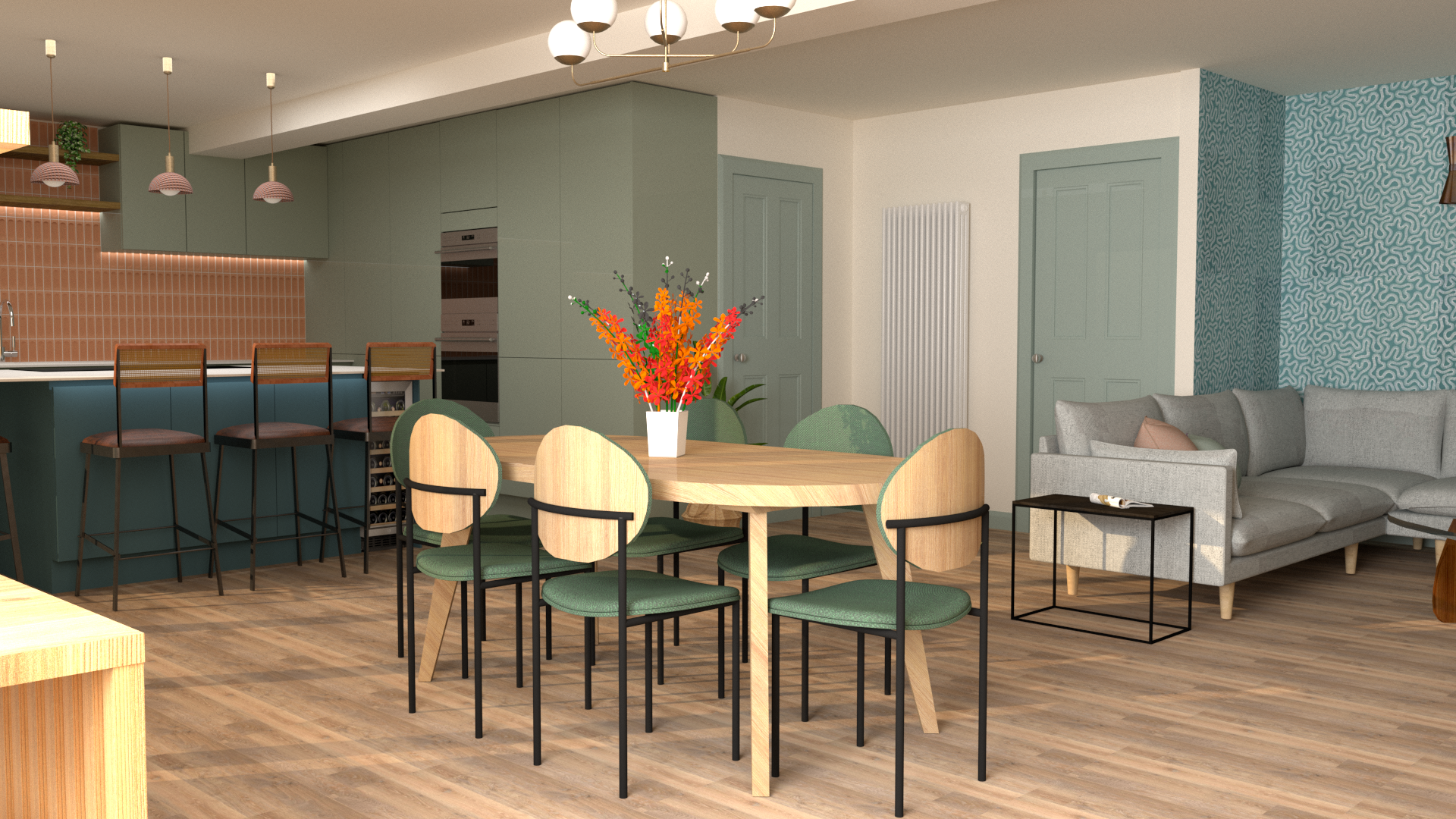 |
| A rendered image showing how the space will look once complete |

Welcome to the design blog, where you'll see posts about anything from the projects we are working on, to the latest fabric and wallpaper collections, and all things interiors related. We love colour, pattern, architecture and old buildings, and we love to share our finds with you.
Happy reading!