Help with colour schemes - Introducing Designer in a Box
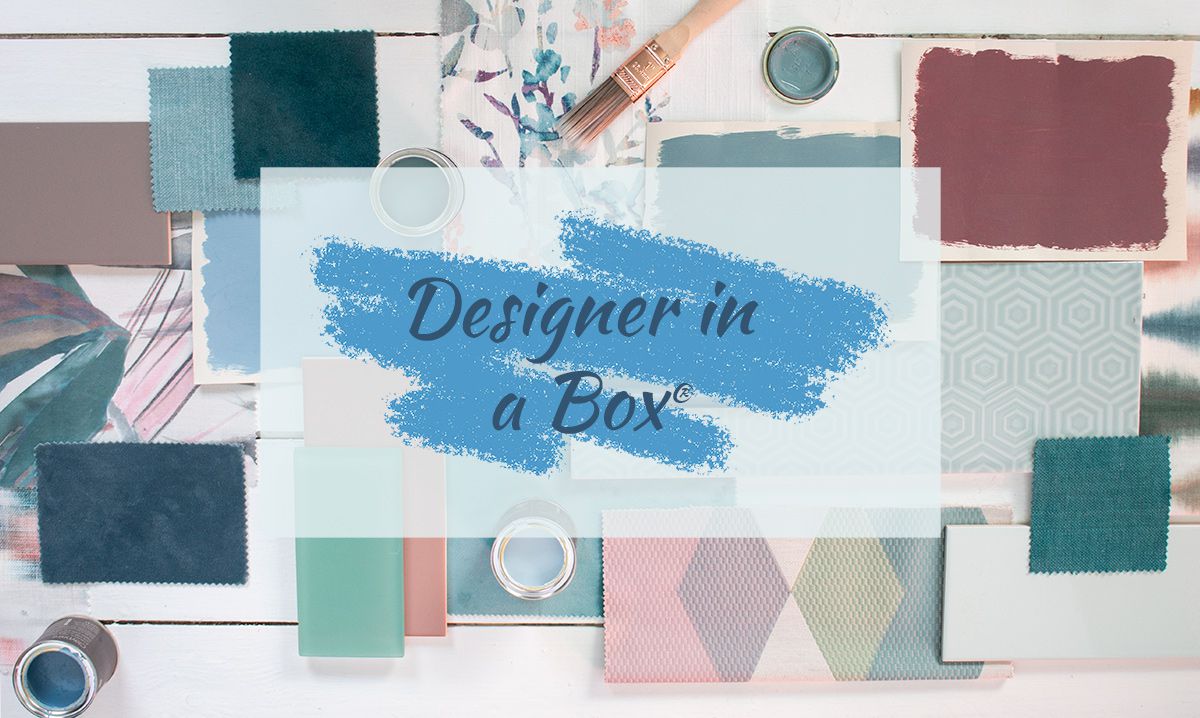
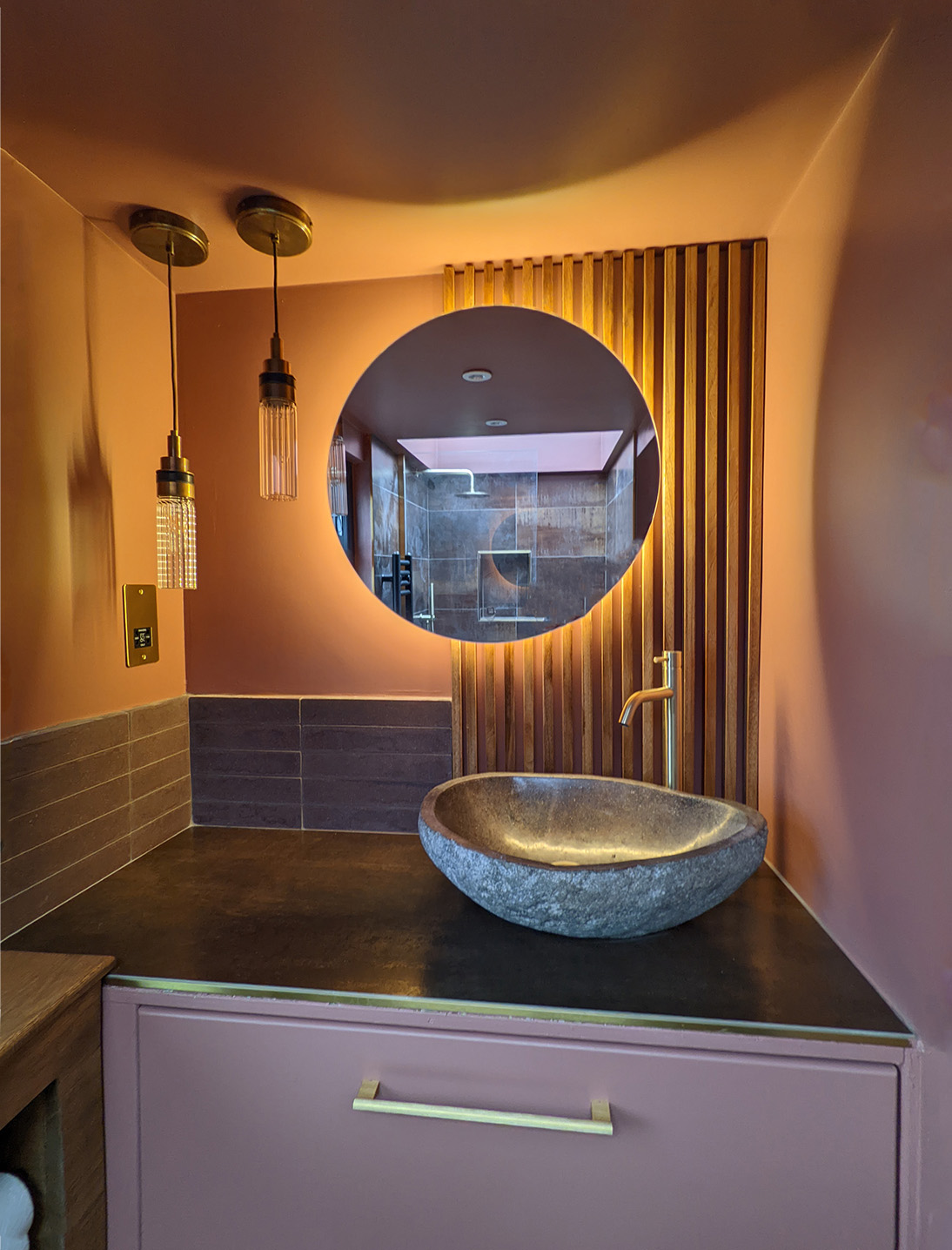 |
||||
|
A fab young couple came to me way back in December 2020, needing help with their planned loft conversion and hallway works. The builders were already in and working on the new porch area, and were due to start on the loft conversion, which would include the main bedroom and an ensuite, in the next couple of months. There were many delays (some of them covid related, some of them planning related), but the building work is just about completed now, so I thought I’d share the journey from initial consultation to (almost) finished spaces with you. |
||||
|
The hallway work included adding a porch which would make it larger, and my role was to help with paint colours, lighting, flooring, and to advise on a new seating area with built in storage. For the loft conversion, the couple wanted help with the paint colours, window dressings, bathroom fixtures and finishes, and to design a bespoke wooden headboard for the bed. They needed help to tie all three spaces together, and also with the rest of the house. So far, so simple. |
||||
The plans for the loft conversion had been drawn by an architect before I met the couple, and the builder was going to be working from them. Once we sat down and worked out a wish list for the new space in the loft, I was worried that we might have trouble fitting it all in. So we agreed that I’d have a proper look over the plans and draw them up again, checking where the bathroom would go, and where to place the furniture. The original plans had included French doors to a Juliette balcony for the new bedroom, which sounds lovely, but the more we discussed how they would use this room, it became clear that what they needed was as much storage space as possible. The couple also really wanted to make the most of the great views over Cardiff. |
||||
|
In reality, a Juliette balcony isn’t a balcony you can use (in this case it was a sheet of glass across the doors to stop anyone falling out) and the doors would have to open inwards into the room, taking up valuable space. So we decided against the French doors, and instead played around with ideas for window designs, eventually settling on a large picture window with a window seat with vital extra storage. The picture window would have no openings, so no glazing bars to interrupt the view, but the loft would also have Velux roof windows so the room could still be ventilated. |
||||
|
|
||||
| The next change to the plans was the size of the bathroom. When we looked over them, it became clear that it would be a very tight (if not impossible) fit to get the loo, basin, shower and radiator in here, never mind any storage, so we decided to extend the bathroom. We agreed to make it longer but not wider, as we didn't want to eat into too much of the bedroom space. | ||||
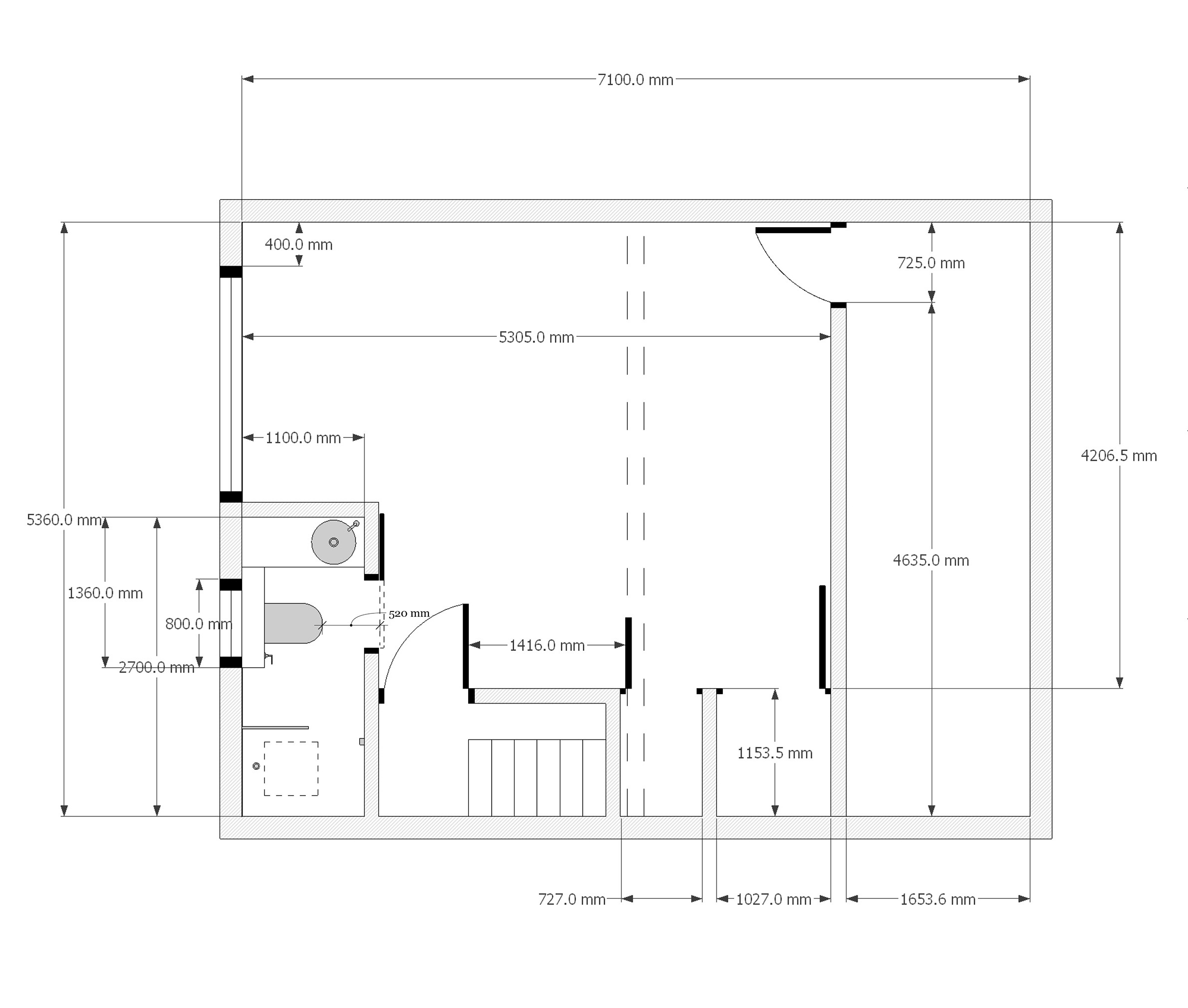 |
||||
| the original bathroom was 2.3 metres long, which didn't leave a lot of space to move around - the new bathroom would be 2.7 metres long, a small but important change | ||||
|
|
||||
|
||||
So, the main practicalities had been hammered out, but we still needed to look at styles and colours for the bedroom and bathroom. When I met the clients I found that they were both drawn to seemingly opposing styles - neutral and Scandinavian, with lots of natural wood, but also colourful rich and warm schemes. They wanted this bedroom to feel darker and cosier than elsewhere in the house, as it would be their haven, so we decided to go with the more colourful and richer side of their styles, and I assured them that they could still have lots of natural woods in the scheme if they went the more colourful route. The clients had found this absolutely gorgeous velvet fabric from Susi Bellamy, and we all loved the colours in it, so decided it should be the inspiration for the whole scheme. |
||||
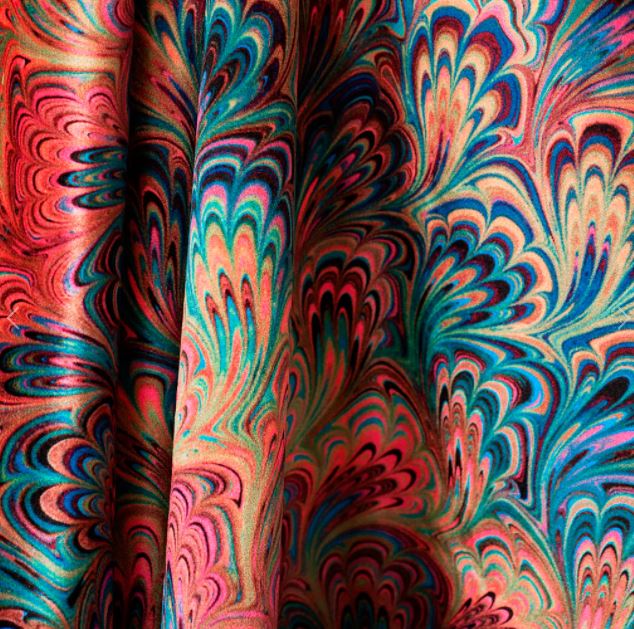 |
||||
|
There was a lot to go on, including pinks, greens, oranges, blues and burgundies, so we chose our paint colours from there. The clients were particularly keen on pinks and greens, and after much perusing of paint charts, we settled on Little Greene’s Goblin for the loft bedroom, including the ceiling and skirting boards, to visually extend the ceiling height. |
||||
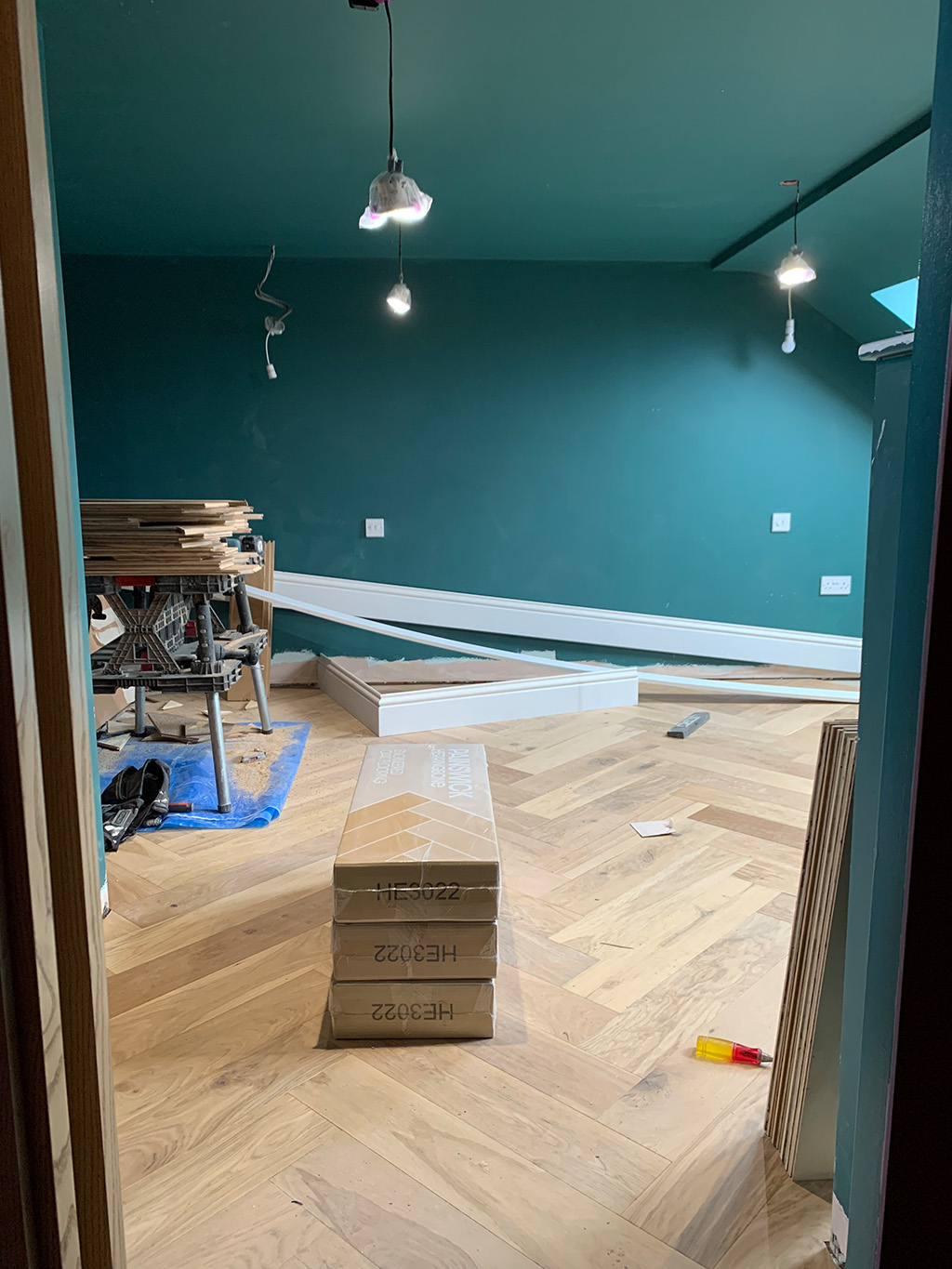 |
||||
|
We would use the Susi Bellamy fabric for the window seat cushion. We had considered using it for the headboard, but the clients were still considering a statement headboard made from oak battens, a bit like the one I designed for some recent clients: |
||||
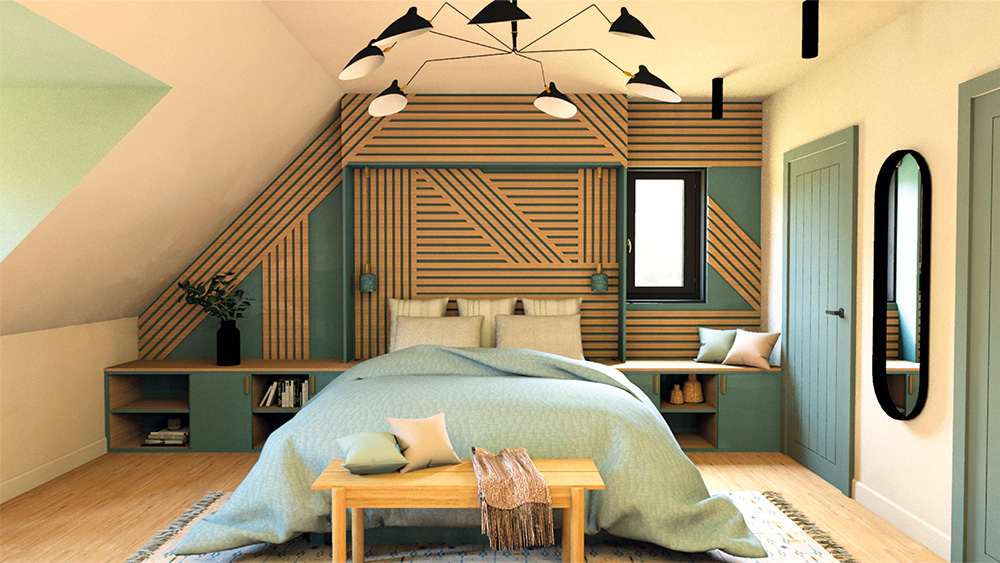 |
||||
|
After a lot of discussion, they decided to opt for a padded velvet headboard, as it would be soft to lean against when reading in bed, and would also soften the angular nature of the loft. The clients have a real love for natural oak and ash, and wanted to keep the wood palette light here. I felt that they could still introduce this lighter wood palette in the doors, flooring and joinery, and also in smaller touches such as the pendant light fittings. The light wood offset with brushed brass details and contrasted with the dark green of the Goblin walls is striking and unexpected. When it came to designing the bathroom, the couple were finding it difficult to nail down the style they wanted. These clients have great taste but when they started making decisions for the bathroom they were overwhelmed with all the options and needed help pulling it all together. They had asked an online bathroom retailer to come up with a design for them, and this is what came back: |
||||
 |
||||
|
When the clients saw these designs, they realised they didn’t have any of the feelings of warmth or luxury that they were craving, so they asked me for help. Here’s what I designed for them: |
||||
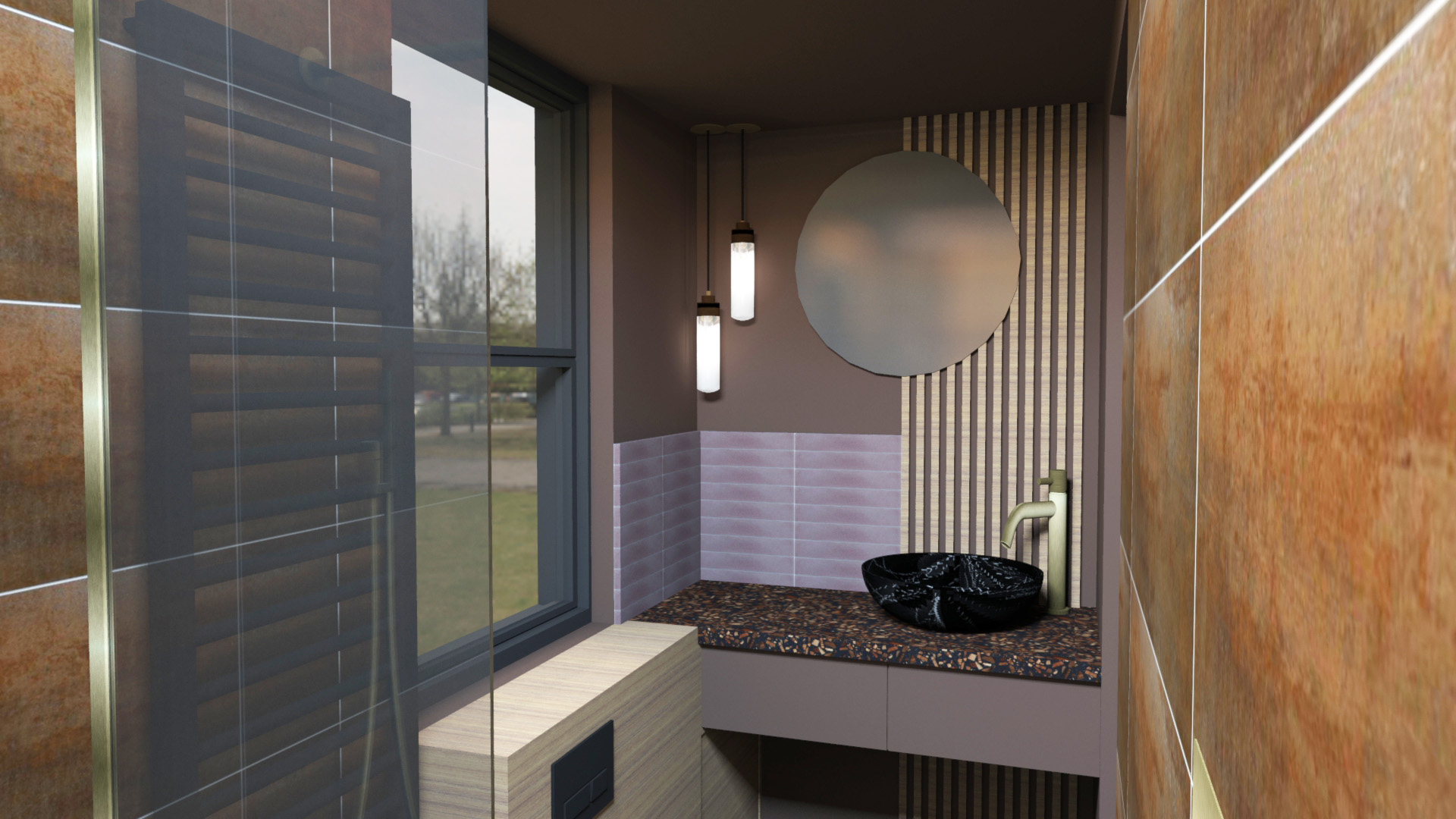 |
||||
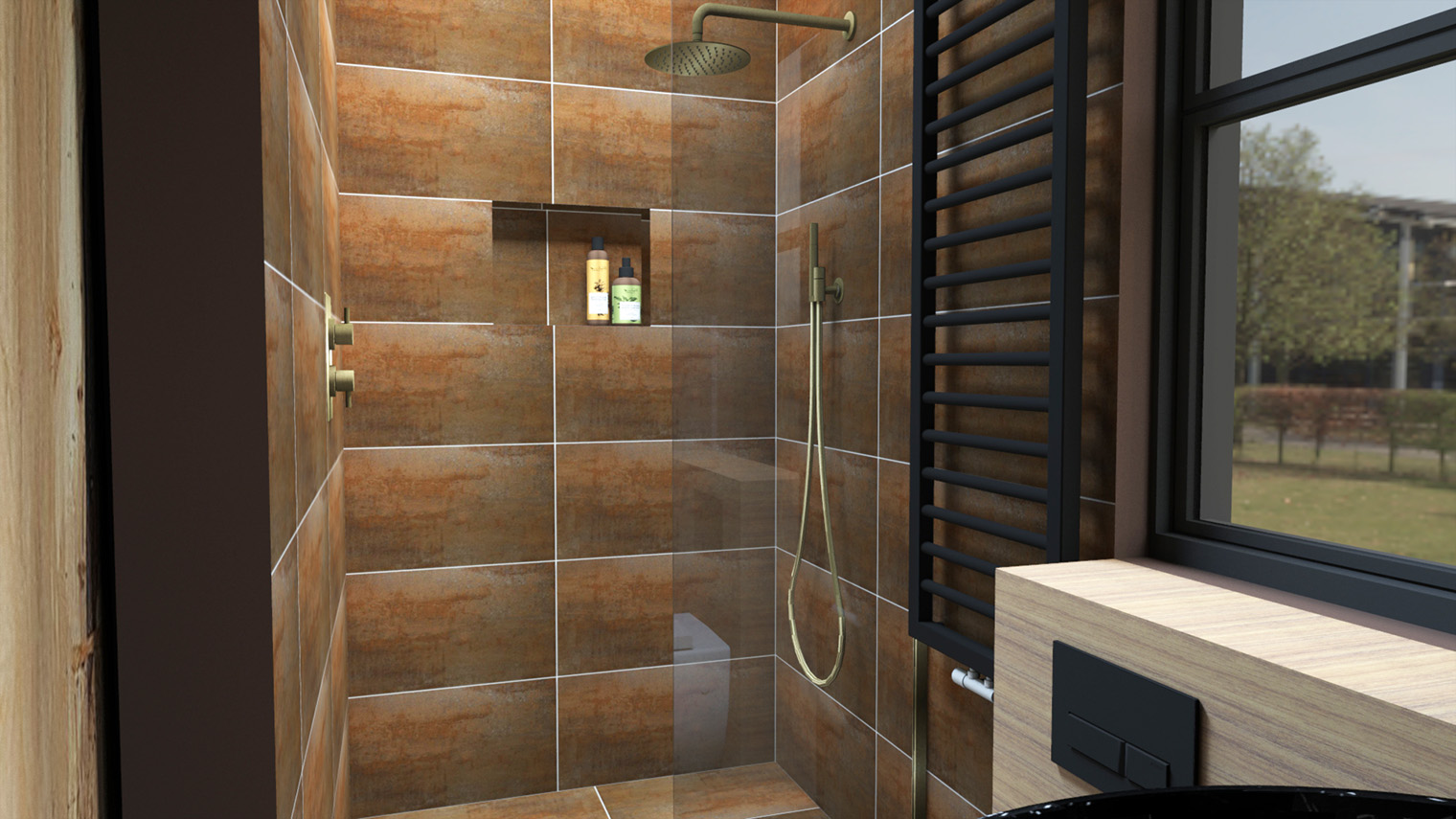 |
||||
|
I decided that the rich and dark look would give them the sense of luxury they craved, but I included some light oak in the wooden slats behind the basin and around the loo to cater to the wood they loved. I added in brushed brass fittings and lighting, and some absolutely gorgeous burnished copper tiles, which are dark but reflect light back into the room. When the light bounces off them they give a glow which makes the room feel really special. The sliding shower door screen and shower tray that the online bathroom company included just weren’t going to feel luxurious, so I chose a slim fixed shower screen with brushed brass detailing, and a wet room tray for a seamless look. The backlit mirror and two pendants placed above the sink add to the soft glow of light, and make a real statement in the basin area. The clients found this beautiful stone basin, which is stunning and adds an organic feel to the washing area. They also found this dramatic worktop from Foresso which is made from offcut and waste timber which would otherwise be thrown away. I was totally on board with using this product, but unfortunately it proved to be just a stretch too far for the budget, so we went with a dark worktop to tie in with the tiling. I also added in storage under the sink and around the wall hung loo. Here’s the almost finished bathroom: |
||||
|
||||
|
And here’s more clever storage in the bedroom: |
||||
There will be a built in dressing table which continues on from the window seat and side tables on either side of the bed, and we chose pendant lights as bedside lighting to free up space on the bedside tables. The custom made headboard hasn't arrived yet, but it will sit between these two pendants. |
||||
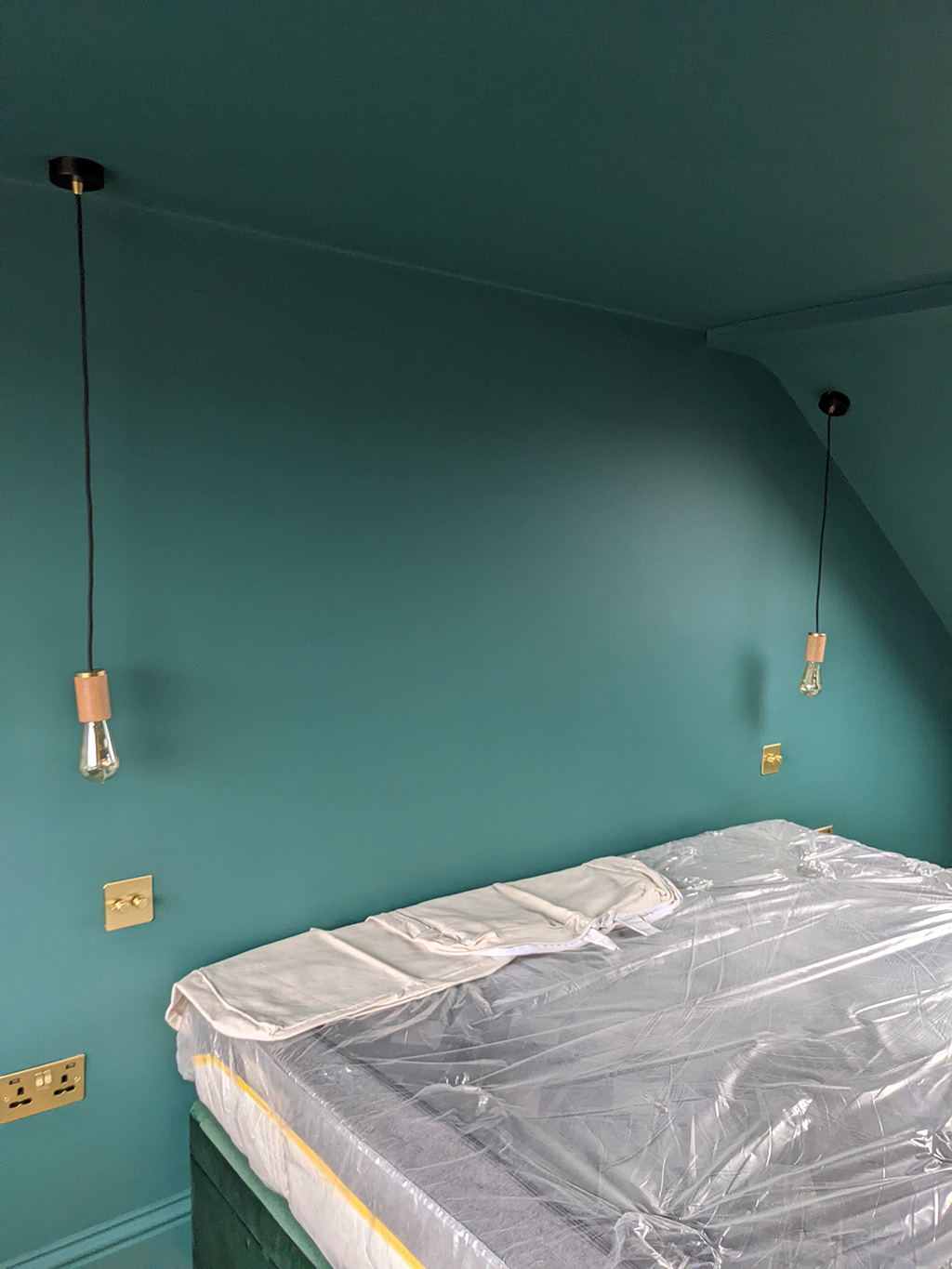 |
||||
|
The final piece of the jigsaw was the hallway. We needed to choose a colour scheme which would work with the rest of the house, as it would go all the way up through two sets of stairs to the loft. Again the couple liked the pink and green schemes, and wanted the hallway, in particular, to feel warm and welcoming. After spending time looking over paint options, we settled on Little Greene’s Hellebore for the walls, and Ambleside for the woodwork. They really do give off a warm vibe when used together, but the grey undertone of the Ambleside means that the colour scheme isn’t overwhelming. We again opted for brushed brass accents in the lighting, and decided to add some more wooden slats as a divider for the bench seating area. These pick up on the ones used in the loft bathroom, and help set a visual language for the house. |
||||
There will be a boxed cushion on the seating area to make it comfortable to use, and I found this amazing velvet fabric from Linwood for it, which brings the whole scheme to life: |
||||
 |
||||
|
The clients already owned the pendant light which we used in the porch area. They had bought it but weren’t sure if it would fit in with the scheme, but it’s so perfect it looks like it has been made for the space, and is great as it can be seen through the window above the front door at night, giving off a warm glow. |
||||
the scheme continuing up the stairs to the landing outside the new loft bedroom There is a runner for the stairs on order, and the couple will be putting up artwork, so this space is not quite there yet, but already the house feels completely different to how it did when I first visited. Even though this has been one of the longest builds I’ve known, the clients are over the moon with their new spaces. This is what they had to say: |
||||
| "Louise was such a joy to work with. We knew we wanted to combine colour, pattern and texture in our hallway and loft conversion, but Louise managed to bring it all to life so effortlessly. She was very patient and encouraged us to be brave in our design choices, which more than paid off. We’re thrilled with all the suggestions and are so pleased we were able to work with you, Louise!" | ||||
|
They must be pleased because they’ve just asked me back to help with a colour scheme for their kitchen, as the white walls just don’t feel right anymore. They also tell me that their neighbour has had a loft conversion done, but they don’t have a door to their ensuite bathroom because they couldn’t work out how to solve the problem of the clashing doors. It’s moments like these which make me feel so privileged to be able to help people improve their lives through improving their homes, and I’m very grateful that I am able to help. |

Welcome to the design blog, where you'll see posts about anything from the projects we are working on, to the latest fabric and wallpaper collections, and all things interiors related. We love colour, pattern, architecture and old buildings, and we love to share our finds with you.
Happy reading!