Work in Progress - The Loft office
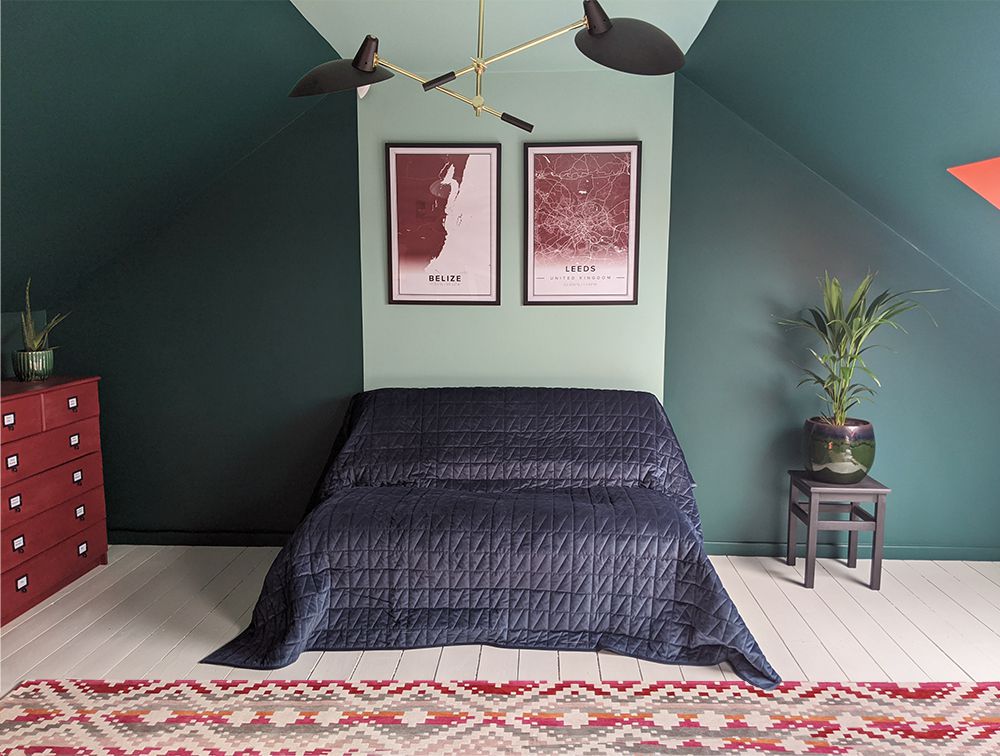
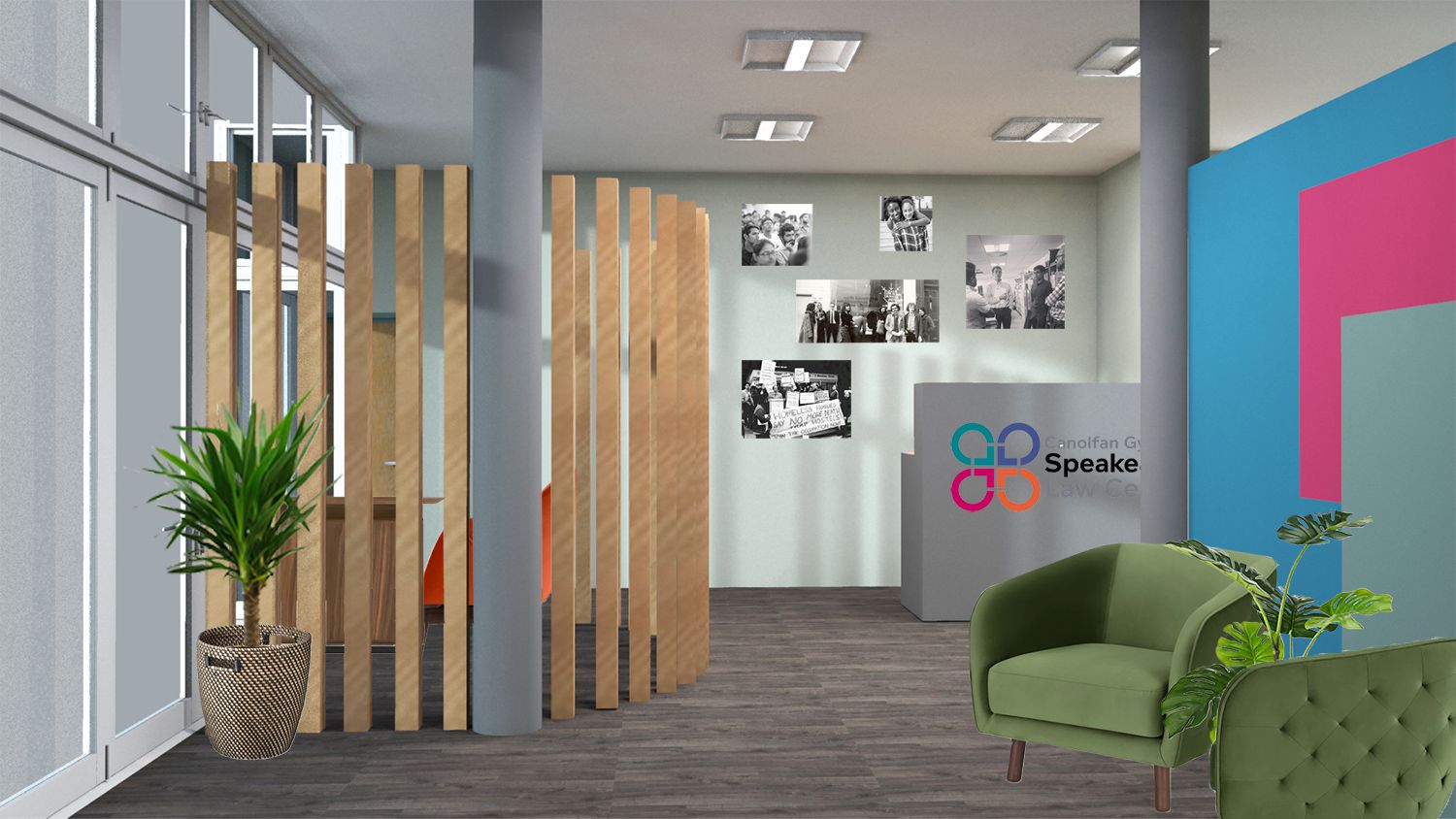 |
|
I was recently contacted by a local law centre who provide free and impartial legal advice to vulnerable members of our society. They asked if I could help them with some design ideas for their building, as in their words 'they had just painted it white when they moved in 8 years ago and done nothing to it since' so it was looking a bit tired. The brief was that they wanted the space to be more welcoming to the people using it, including the staff, and to make everyone who walked through the door to feel valued. I agreed to give my time to have a look and to see what I could do. I thought they might like some advice on paint colours to liven it up, and maybe some new bits of furniture. When I got there and saw the layout of the rooms and we discussed how the building and spaces were used, it became clear that some nice paint colours weren't going to do it! |
|
|
| a before picture of the long corridor leading to the waiting room |
|
|
| a before picture of the waiting area, with a sofa that had seen better days |
|
|
| a before picture of the main reception area. Note the very 'officey' type carpet, complete with stains! |
|
Now don't get me wrong, the team working there had done the best they could with a limited (okay non-existent) budget, but they felt it was now time to improve the look of the place. There were also some practical issues to solve. The two smaller rooms are also home to a counselling service in the evenings, and they were looking a bit unloved, with only a small table lamp to create a softer atmosphere. The small tub chairs aren't very comfortable and have low seats making it hard for some people to get in and out of. The ceiling lighting in the rooms is the fluorescent tube type, and even with the plastic diffusers on them, they are enough to give anyone a headache. All those chairs along the corridor leading to the waiting area (see the first before pic above) mean that when people are waiting they are sitting directly outside the rooms and can see and hear what is going on inside (the soundproofing isn't great and the doors are fire doors so have to have glass panels in them). Not very helpful when you're discussing confidential matters. |
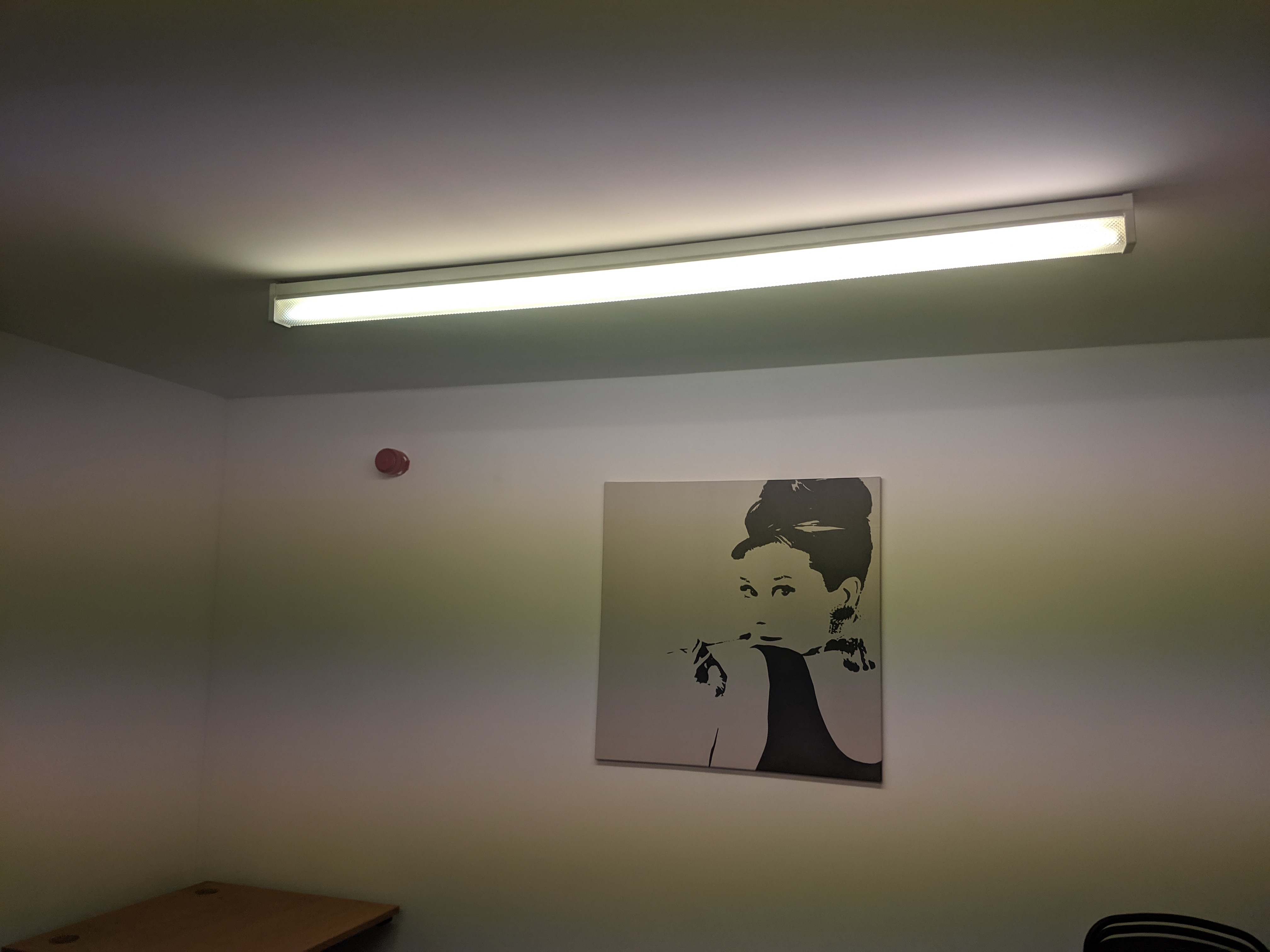 |
| the terrible fluorescent lighting |
|
Some of the other problems were to do with the layout of the main reception area. When clients walk into the building, the first thing they see is the reception desk. Sounds perfect right? The only problem is that if they are speaking to the receptionist about something confidential and someone else walks into the building behind them, they are stood just behind and can hear everything that's said. Now I don't know about you but I wouldn't want anyone one who walked in to be able to hear all about my financial or other difficulties. So I said to the team that I'd have a think and see what I could do about that. The problems didn't end there - the staff who work here often have to move desks depending upon which rooms are being used to see clients. This means that they either end up working in the waiting area at the end of the long corridor, or on the desk by the front door and in effect become a second receptionist. It's not easy to concentrate when you are being interrupted, however much you want to help people. So clearly this needed looking at too. Finally, when the building is being used by the counselling service in the evenings and there are no other staff there, the counsellor's desk is too far away from the front door to hear the doorbell, so clients often end up waiting to be let in. Not ideal. |
|
the counsellor's desk at the end of that looooong corridor |
| So, I had some work to do! I was determined to solve all of the problems, and make the space look nice and welcoming too. The first thing I did was look at the layout to see if I could make better use of the reception area space, and encourage clients to wait until the receptionist is free before going over to the desk. After a bit of thinking, I decided to move the reception desk and create some seating just as you come in the front door. I also thought that adding a vinyl sign on the wall asking people to 'take a seat' and making the area look inviting would help them to get the right idea. I took the quite bright colours of the charity's logo and chose muted versions of them, and used these colours throughout the building to brighten it up and to banish the current 'doctor's surgery waiting area' feel. Here I also created a focal point and some wall art at the same time by colour blocking the paints. |
|
|
| my design for the new waiting area in reception with its comfy chairs and colour blocked walls |
|
Next, I moved the counsellor's desk from the waiting area at the end of the corridor to the main reception area, by moving some things around and making room for two desks here. There should be no problem hearing the doorbell now. Here's the floorplan with the new layout so you can see what I mean: |
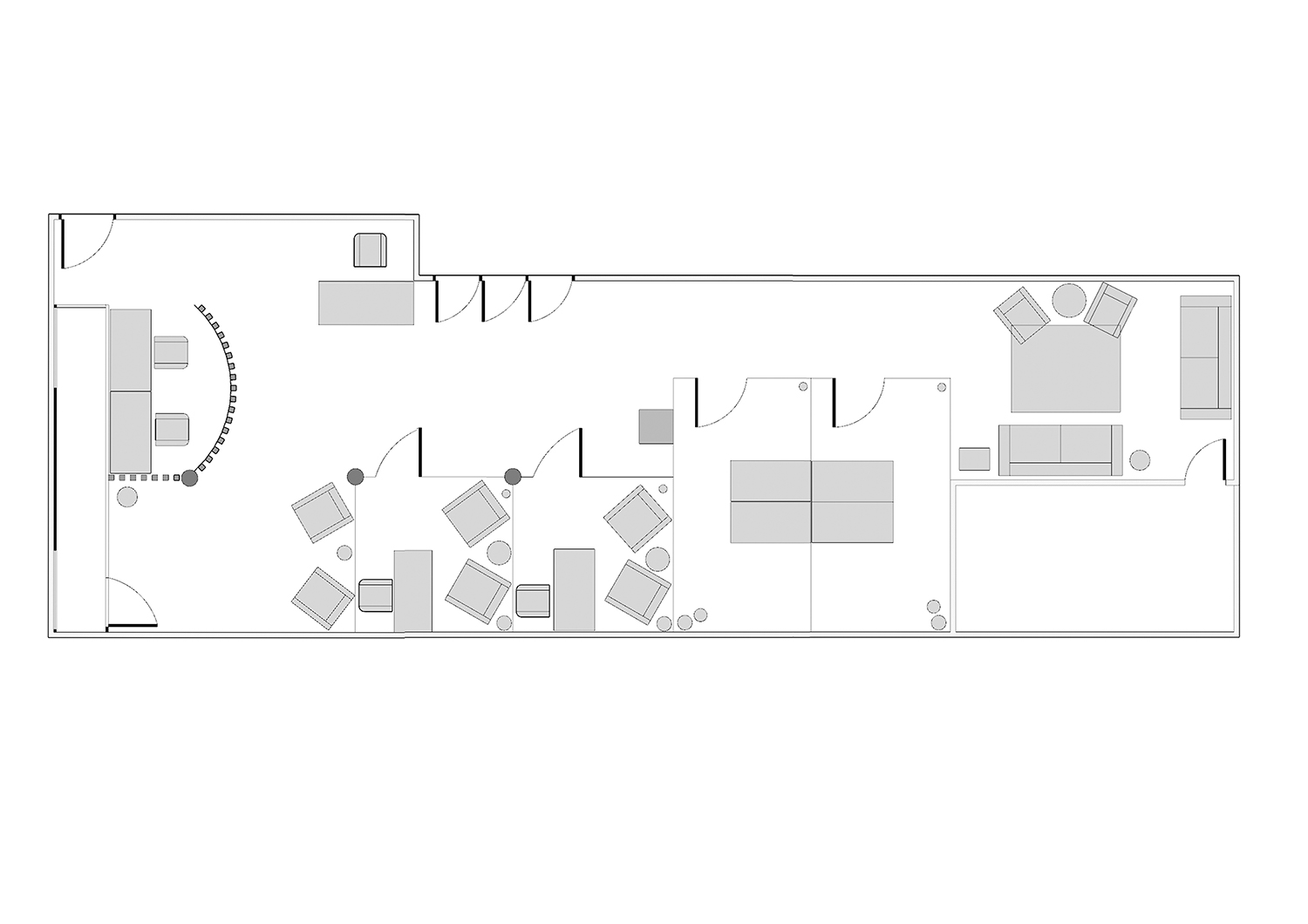 |
| I then designed a screen made of wooden batons to partially 'hide' the desks and the people working at them, so they could still interact with their colleagues but would have some privacy. The team had also mentioned that they had lots of old photos of the building being used for different purposes over the years and that they'd like to display them. Behind the reception desk seemed the perfect place for this. |
|
|
| the new place for the reception desk and the baton screen to give some privacy |
|
I then tackled the waiting area. As I mentioned, it's location wasn't ideal as it is at the end of a very long corridor around a corner and out of sight. It would be far too expensive to rearrange all the rooms at this point, so I thought I'd use colour to help lead people along the corridor and down to the waiting area. The idea was that there would be a lovely warm welcoming blue in the waiting area, which would wrap around on to the long wall slightly, and then two other colours would be gradually added in. The stripes are narrower at the reception desk, and then gradually get wider towards the waiting area. This not only breaks up the really long wall it also draws the eye (and hopefully the person) to the waiting area. It might be easier to explain if you can see it, so here it is. |
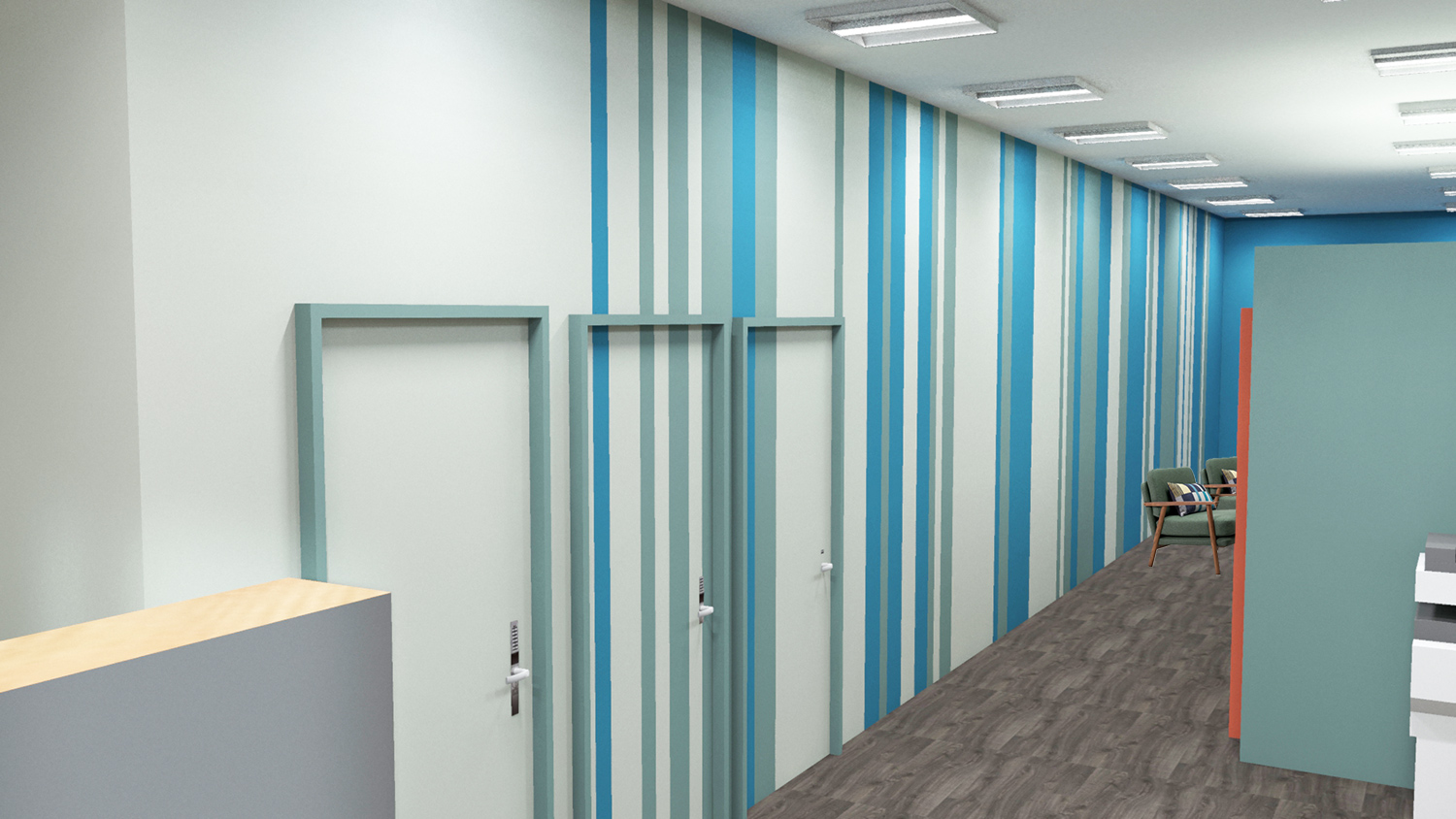 |
|
my design for the stripes on the long wall - do you see what I mean now? |
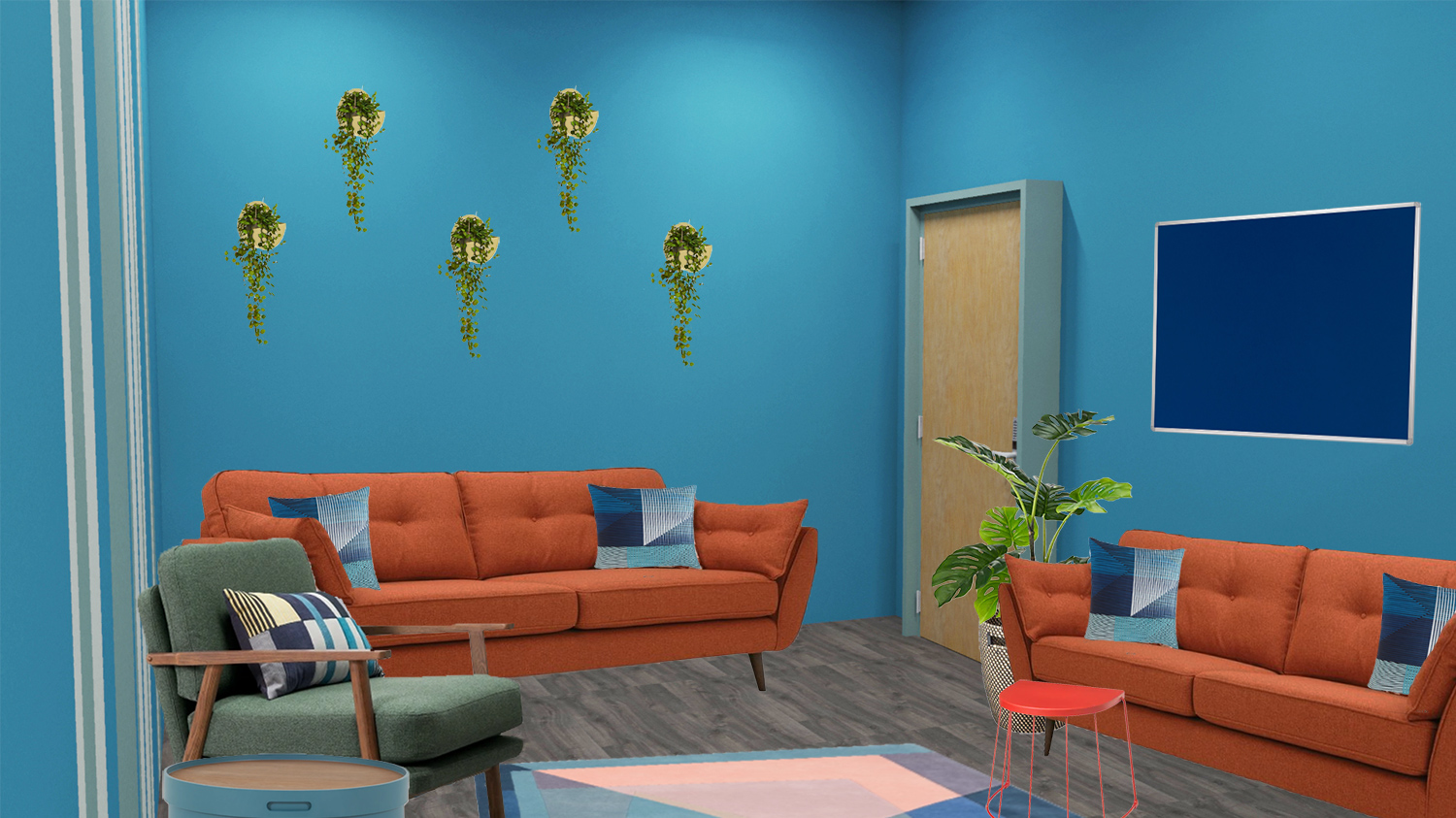 |
|
And here is the new and improved waiting area, with two comfy sofas and two chairs. I added some metal stools which can be put together to make a coffee table, or can be sat on when more seating is needed. Best of all they stack so can be tidied away easily. Finally, I added a low side table which has a removable lid, so some toys could be stored in there for clients bringing their children with them. |
|
Here's the design for the larger meeting room. The folding doors in the middle are often opened up to make one large room and the two end walls needed to stay white as the team use them as a screen for a projector. So I added colour on the opposite two walls and wrapped it around slightly to create a feeling of cosiness and security. The fabric on the wall is one I suggested to cover some sound-absorbing panels which the team wanted to help keep those client meetings confidential. As the ceiling is quite low in here, options for improving the lighting were limited, but I found these lights from Ikea and suggested that they swap the single fluorescent tubes for two sets of these either side of the folding doors. |
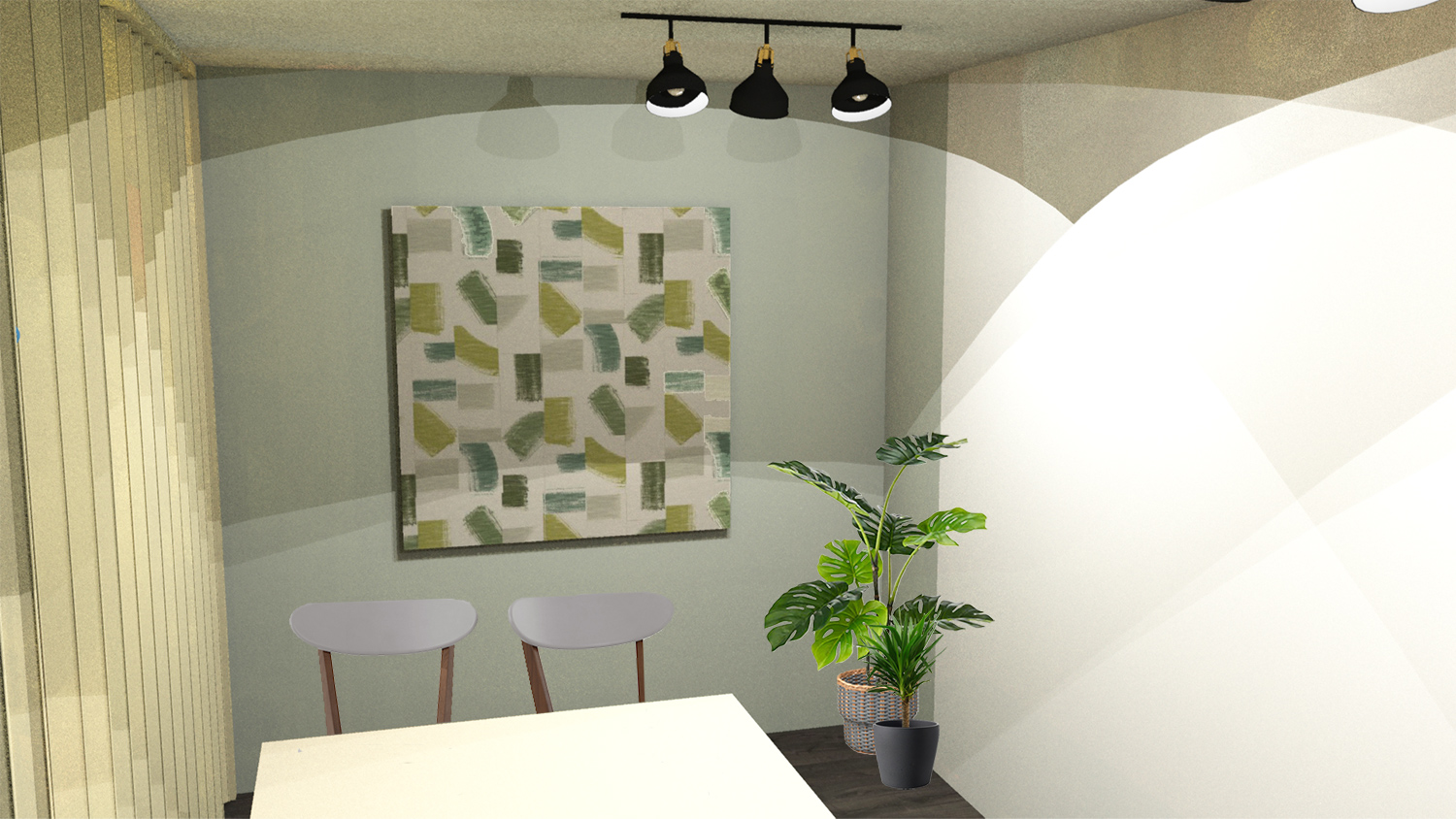 |
|
And last but not least is the two smaller rooms which are used for counselling in the evenings. There needed to be a desk and office chair in each, but also two comfy chairs with a side table and some better lighting. The floor and table lamp offer flexibility, so the room can be brightly lit during the day for working, and more softly lit when being used by the counselling service. |
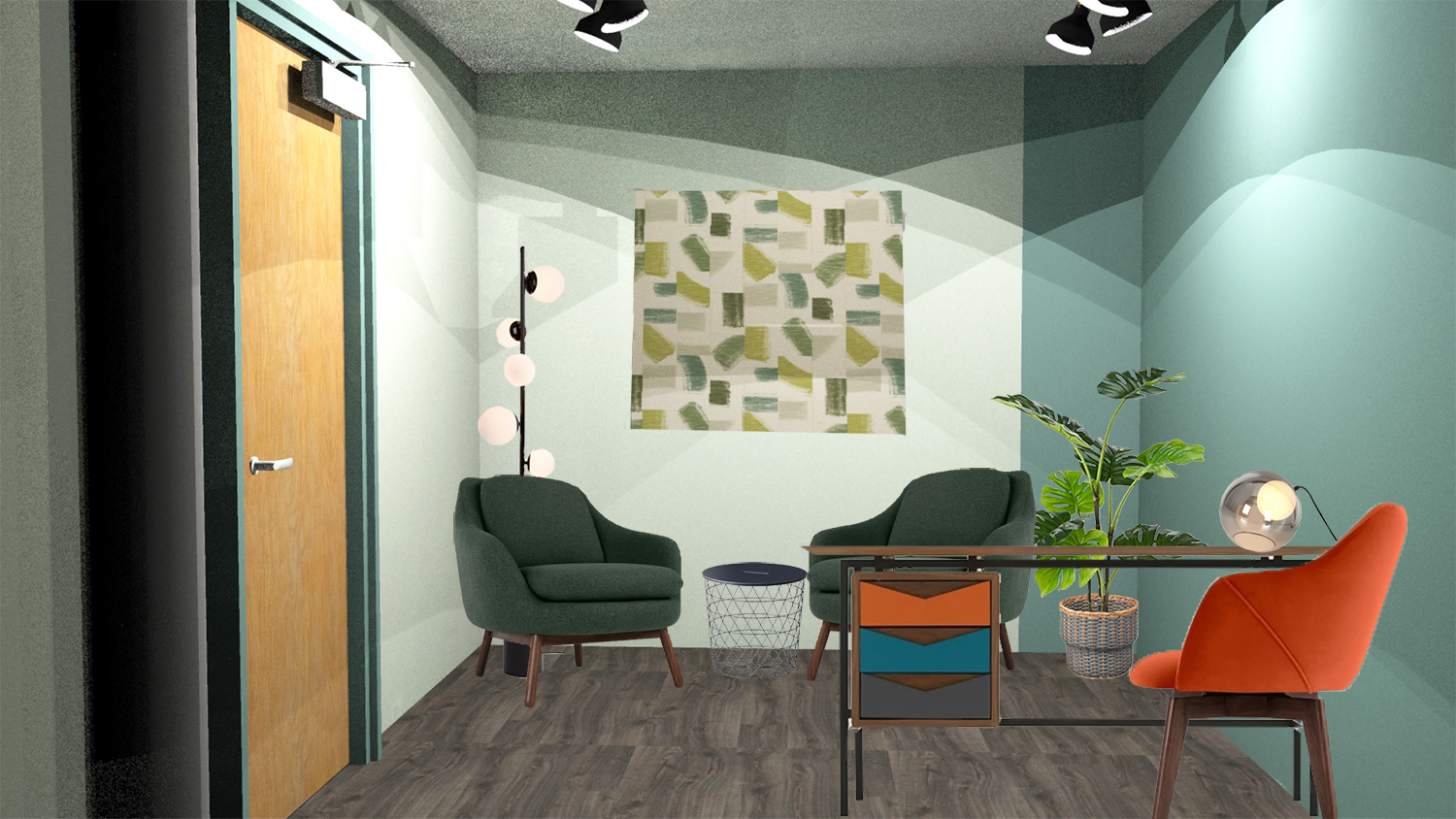 |
|
I suggested that they get rid of the depressing blue carpet and go for some walnut coloured laminate from Quickstep throughout the space. Adding in large plants softens the hard edges of the rooms and will help people to feel calm. The charity is now looking at applying for funding to implement my design. I really hope that they can raise enough to make these changes, as I think they will make a huge difference to all the people who use this building. If you would like to know more or can help then please get in touch using my contact form or email address. |
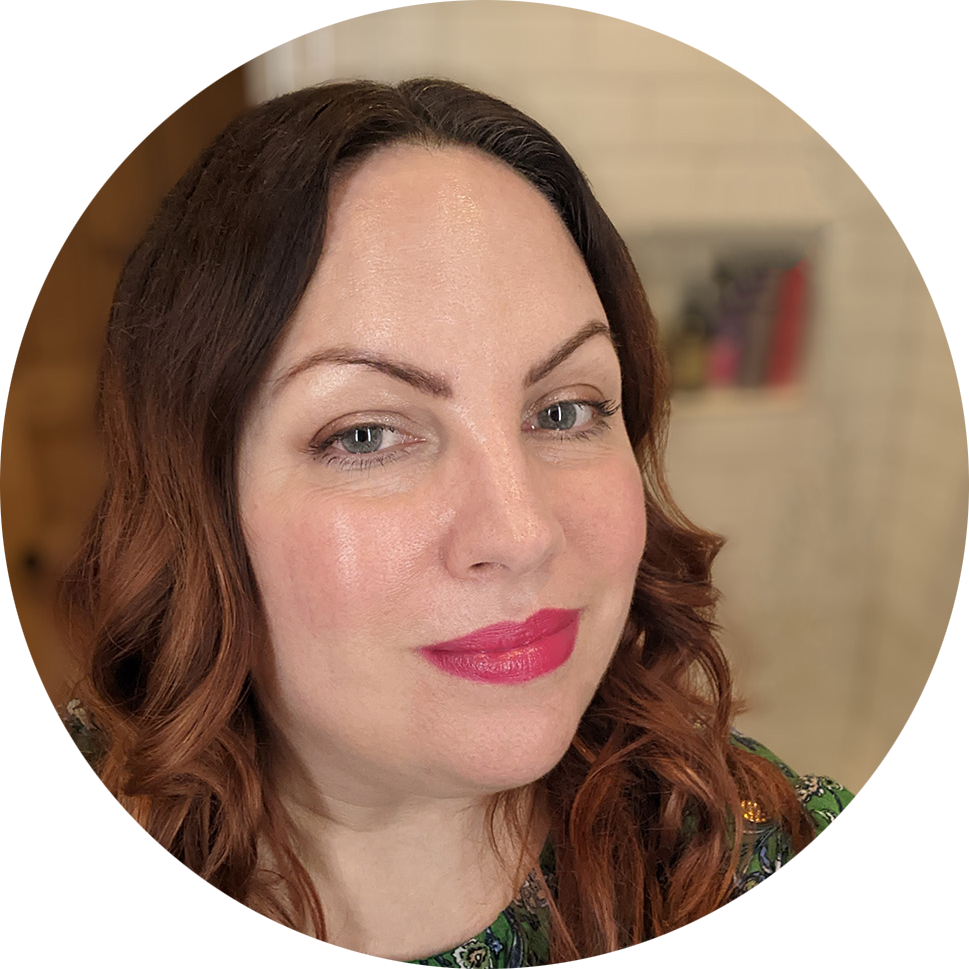
Welcome to the design blog, where you'll see posts about anything from the projects we are working on, to the latest fabric and wallpaper collections, and all things interiors related. We love colour, pattern, architecture and old buildings, and we love to share our finds with you.
Happy reading!