Our design & installation service explained
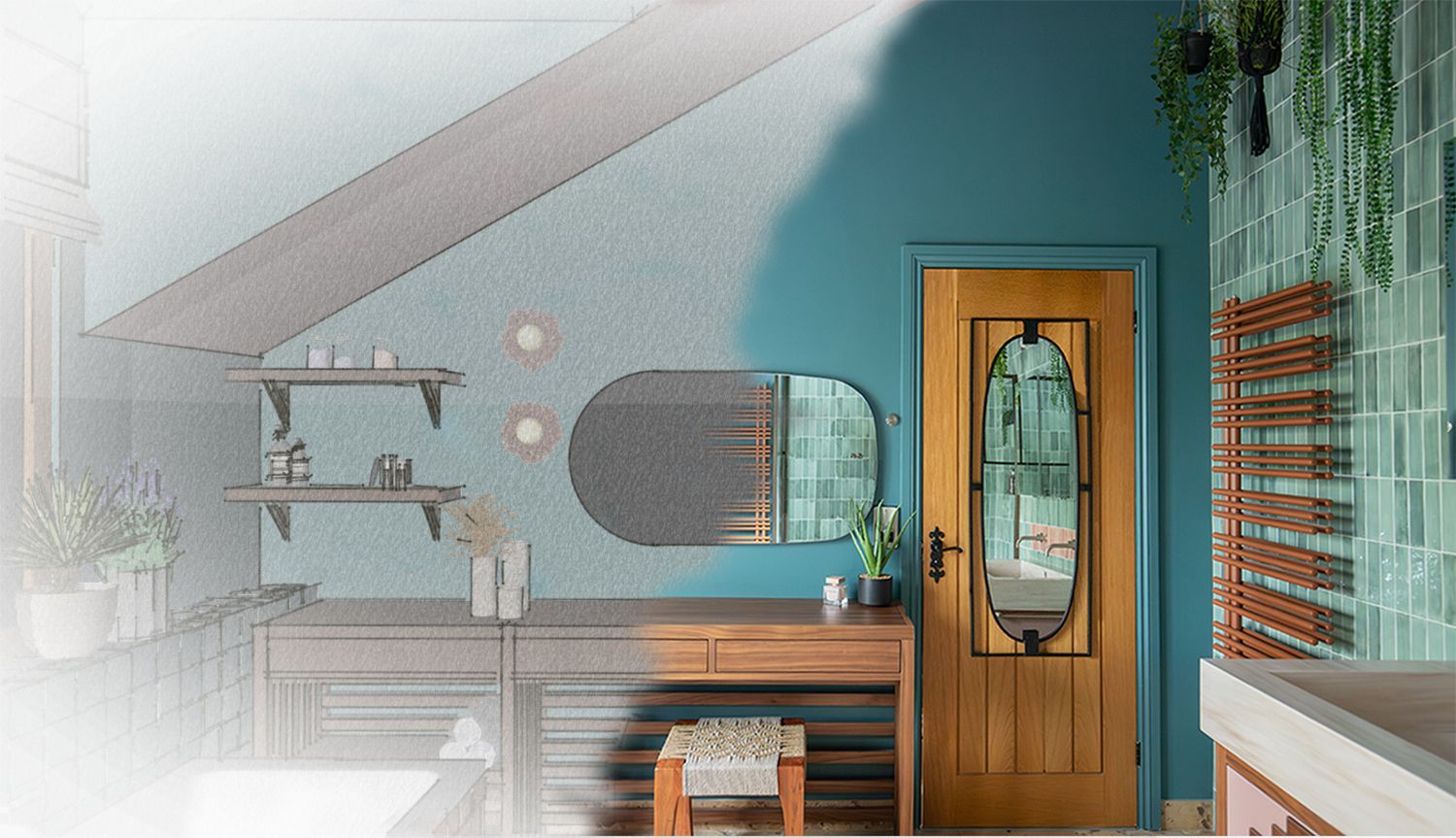
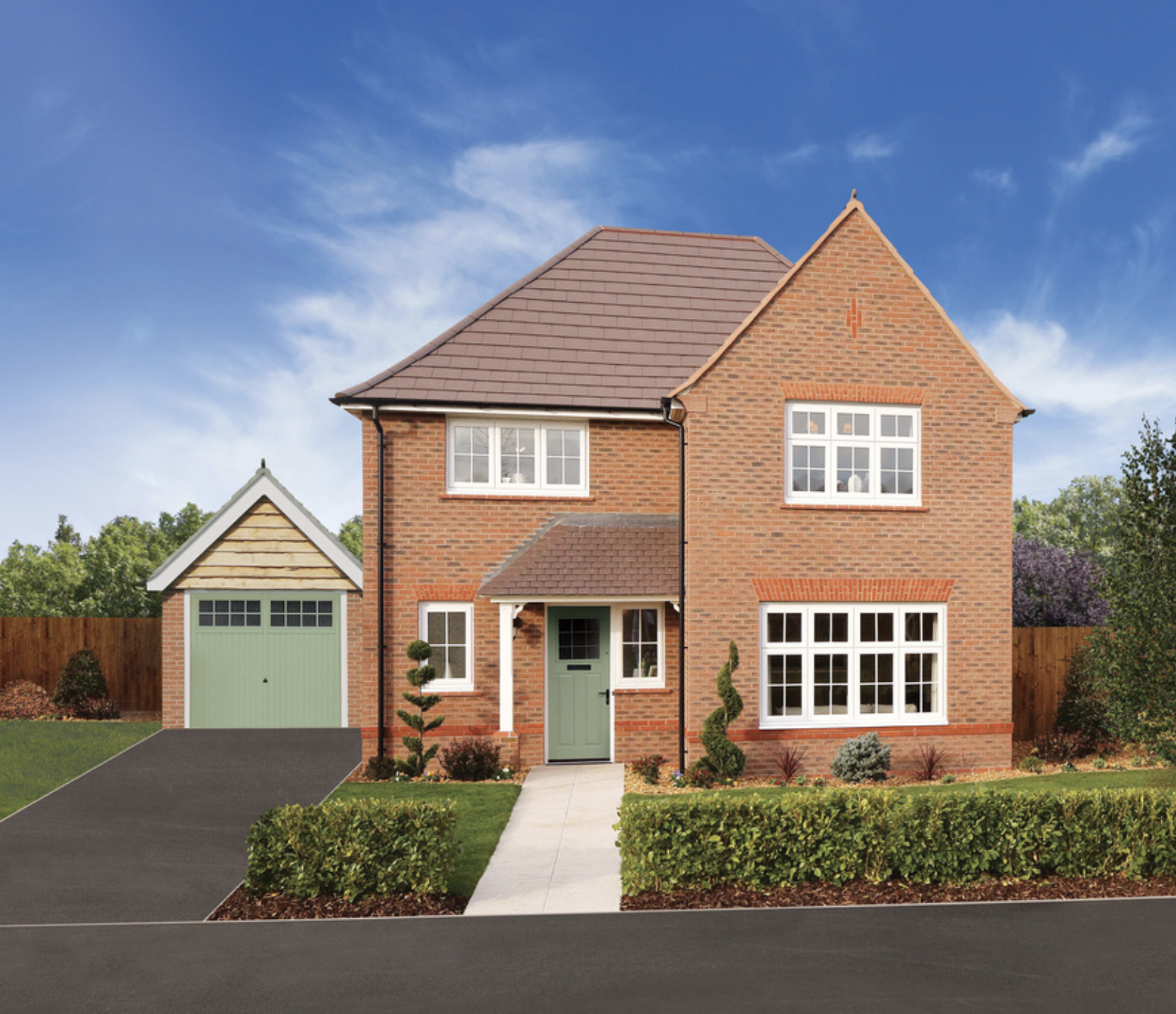 |
|
If you have been following our social media, you will know that we’ve been busy working on the designs for a new build home currently under construction, which will be ready to move into in early July. It is a lovely four-bedroomed home, enticingly called ‘The Cambridge’, built by Redrow, and is part of their heritage collection of houses. The exterior has a classic 1930s feel, but inside it is very modern, with two living spaces, an en suite, a utility room, downstairs loo and it even has a ground source heat pump to provide underfloor heating. It’s a lovely house, has everything a modern family will need and will be comfortable to live in, but, as many people will tell you, a new build home with lower ceilings and rectangular rooms can sometimes lack character and be difficult to personalise. |
| These were exactly the feelings of our clients when they got in touch, having sold a beautiful period property in order to move closer to the city. They had never lived in a new property before and were unsure how they felt about losing period details and the charm of an older home. So, our clients asked us to provide the design, carpentry and furnishings for the whole home (11 spaces in total) and to project manage the transformation ready for them to move in. We were very excited to start working with them, as these lovely clients are big fans of our design style - they love colour and bold pattern and want to be brave with their interiors, which fits perfectly with what we do. |
|
After our initial discussions and meetings, we offered our clients three design concepts based on their preferences, which we called ‘1930s Theatrical’, ‘Colourful Period Details’ and ‘Colourful Welsh Country’. Having discussed these three concepts with the clients, they both preferred concepts one and three, but ideally wanted a mix of all three. This was music to my ears as I knew then that we would be creating something truly special and unique for them. We have been working with them over the last few months and presented the finished designs to them just yesterday, so we can now share them with you. |
| Here are our designs for each space, drawn in 3D by me and brought to life using our software - all designed exclusively by us for our clients. As there are a lot of rooms, we’ve split this blog into two halves - showing you the ground floor this month and the first floor next month. Let's dig in with the first room. |
|
The Living Room This room is large and will be used as a cinema room and a private, cosy space for our clients to relax. They wanted a large media wall with lots of space to store books, along with a deep L-shaped sofa to stretch out on, a deep pile carpet, a statement wallpaper and to use copper toned metals. |
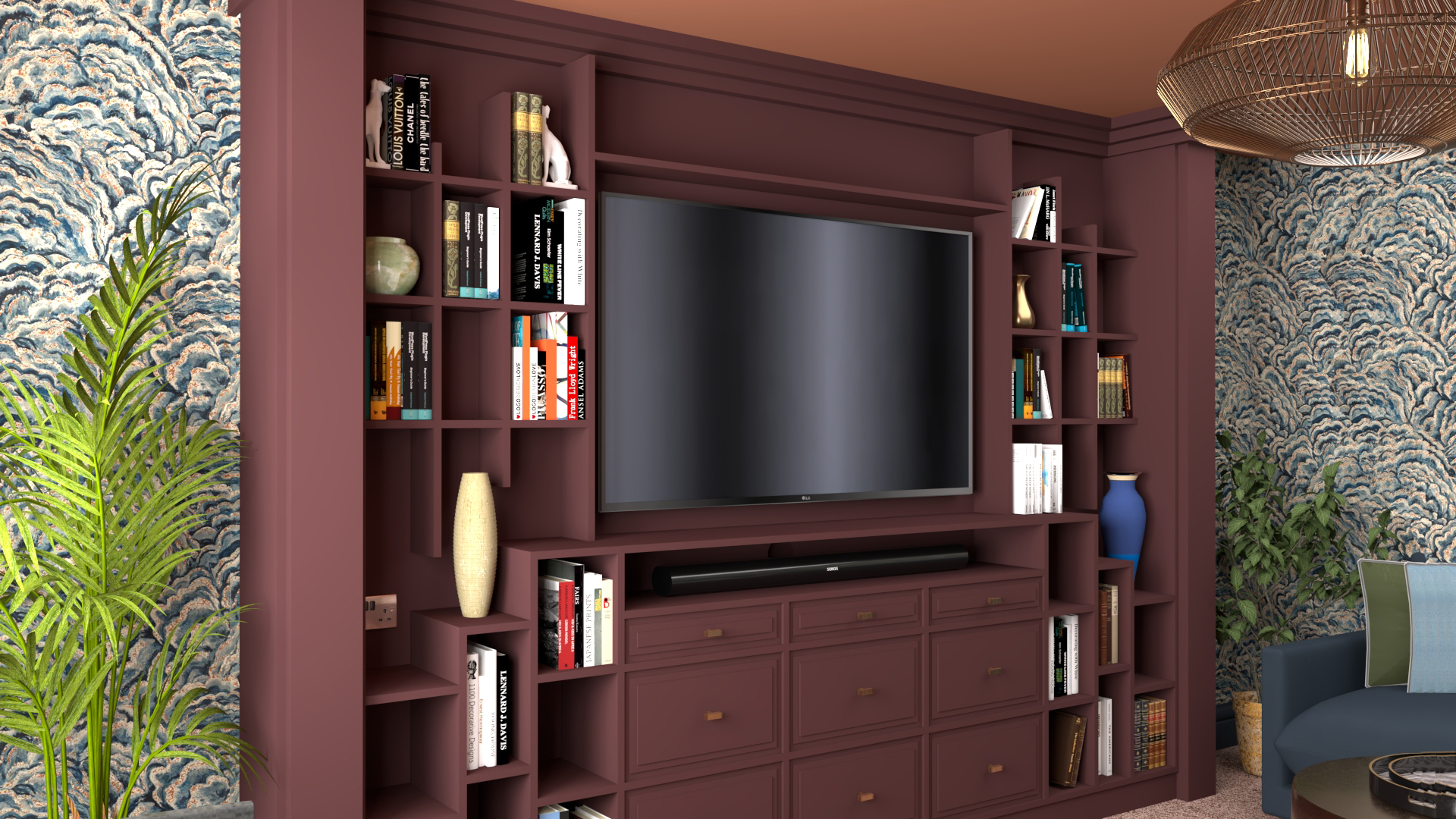 |
|
View towards the media wall |
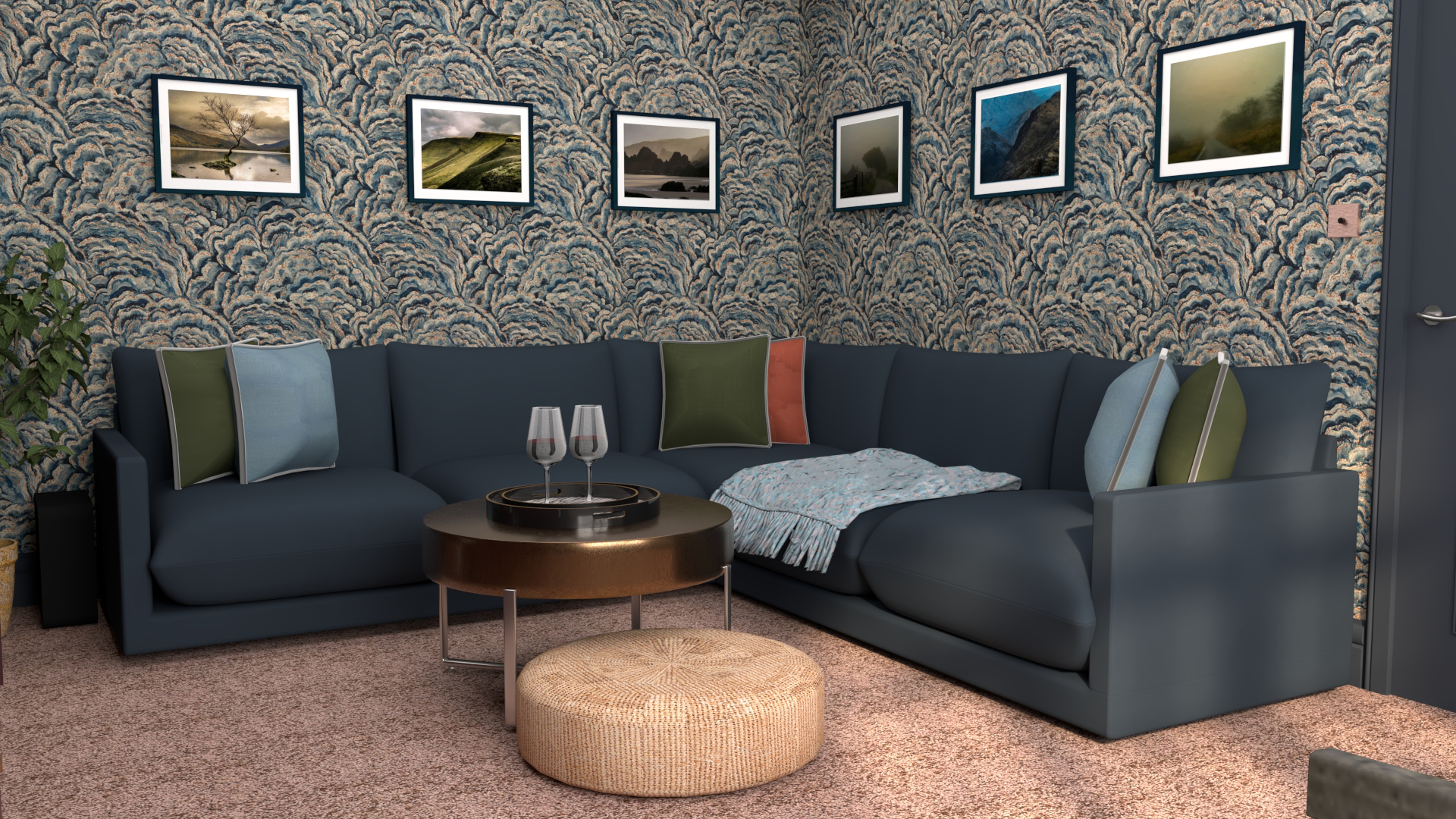 |
|
View towards the corner sofa |
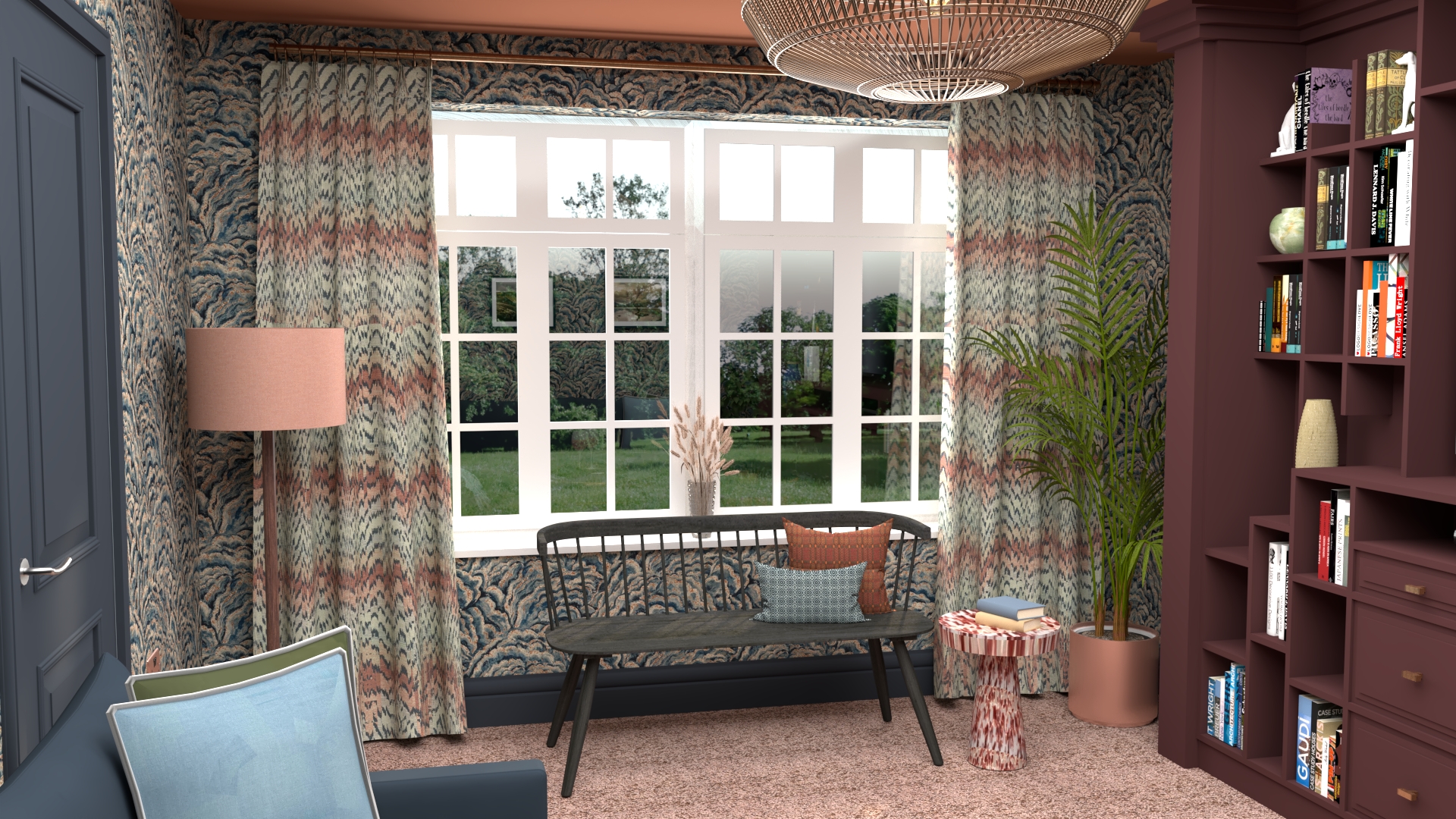 |
| View towards the window |
|
The Kitchen Diner This is another large room which will be used for entertaining, reading and TV watching. We helped our clients select the kitchen doors, handles and worktops from the Redrow options for this space, then designed a second media wall with a cocktail cabinet. We added a cork textural wallpaper with a geometric pattern and complemented it with colourful tiles, flooring, lighting and furnishings. |
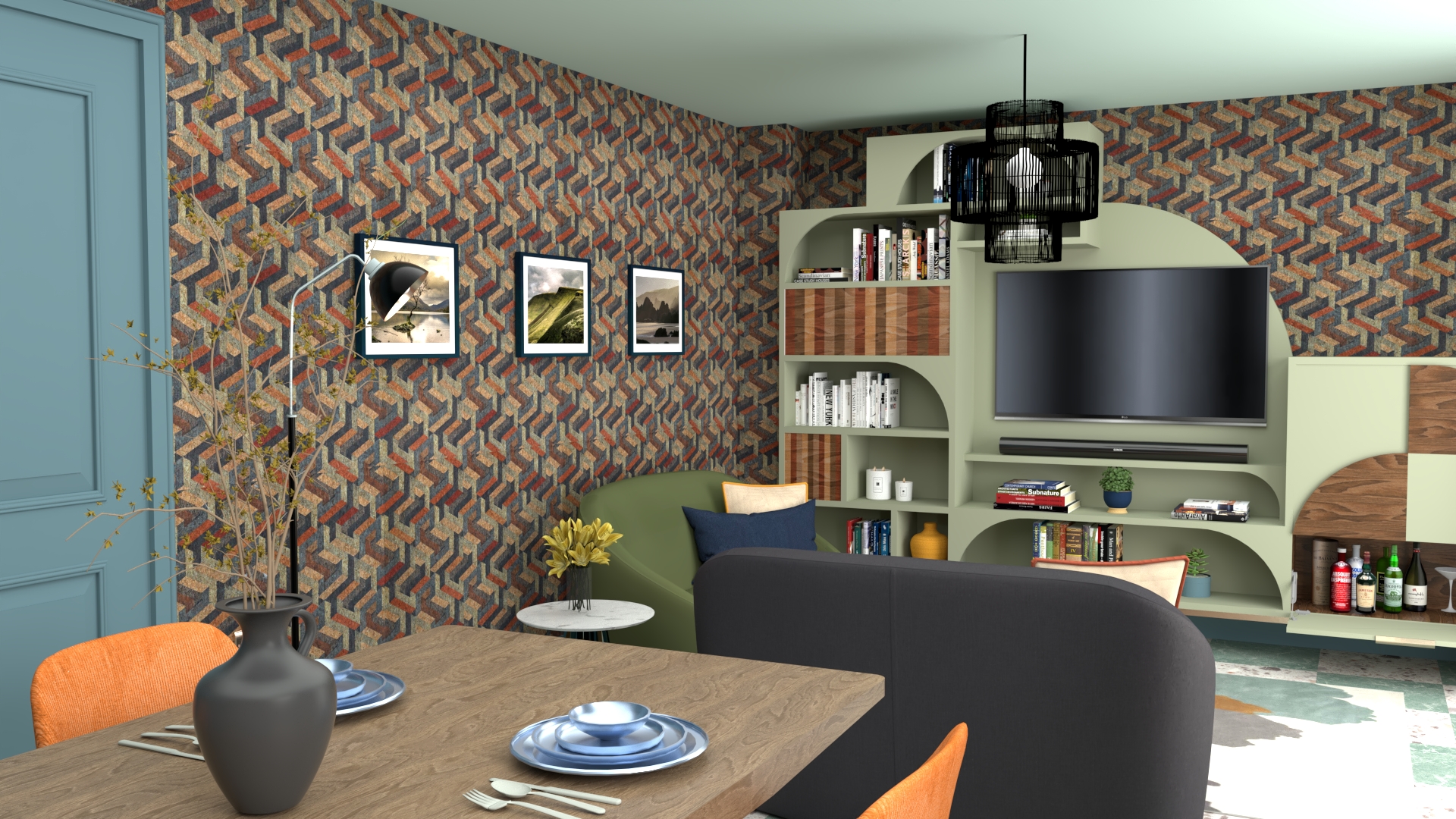 |
|
View towards the media wall |
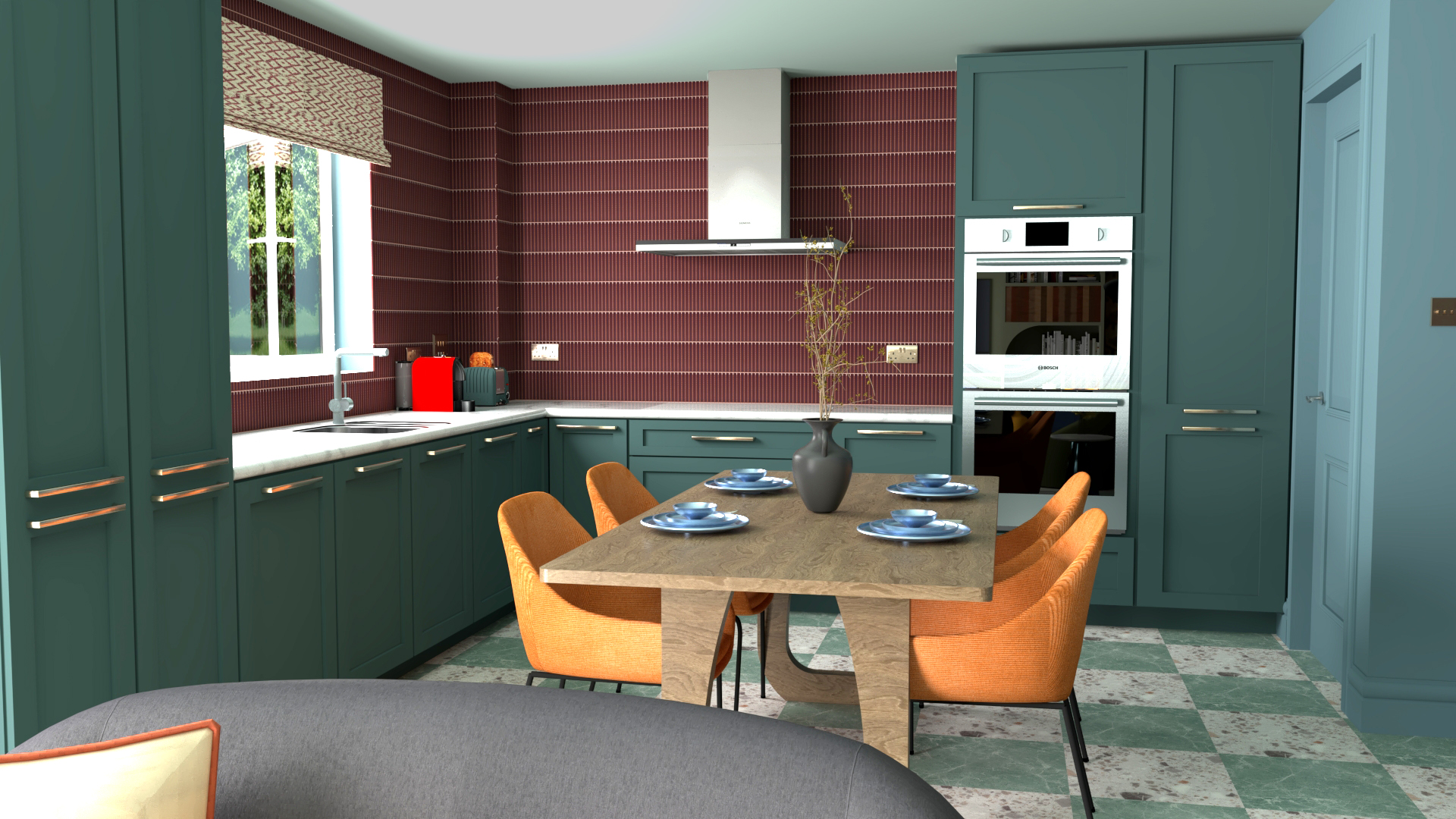 |
| View towards the kitchen |
|
The Hallway Our clients wanted plenty of understair storage for shoes here, so we designed bespoke storage to fit their needs - we even discussed the type and height of the shoes they own. They wanted this space to feel welcoming and to ‘announce’ to visitors the style of the rest of the house - a room which makes a bold first impression and says come inside and look at our home. We achieved this with a striking stair runner and a unique decorative paint scheme, based on a 1930s step shape commonly found in furniture of the period. The clients will be choosing artwork from their favourite local photographer, Mohamed Hassan, so we’ve included some of his work in the visuals. |
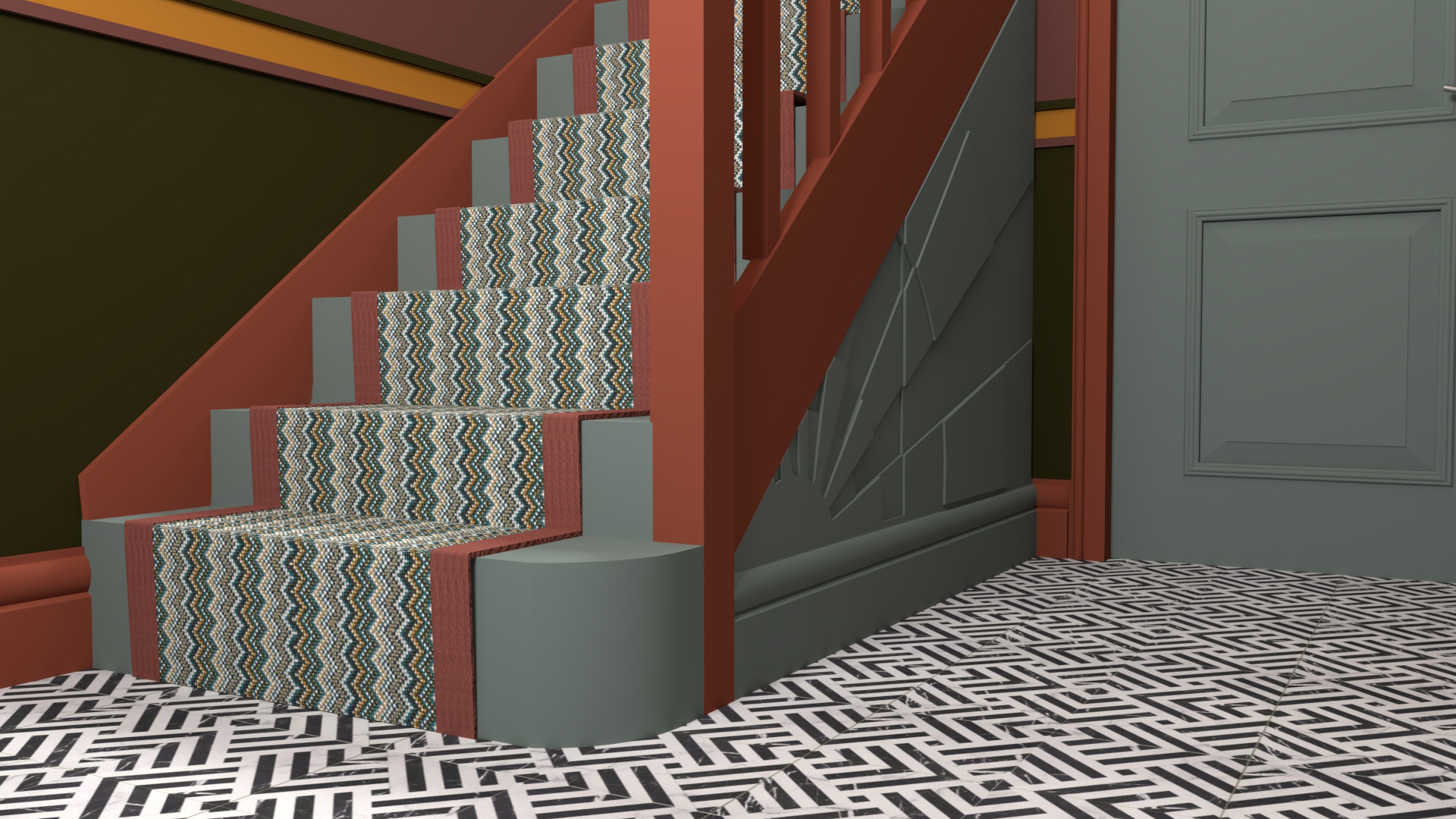 |
|
View towards the understairs storage - there are three separate drawers which pull out to hold shoes and boots |
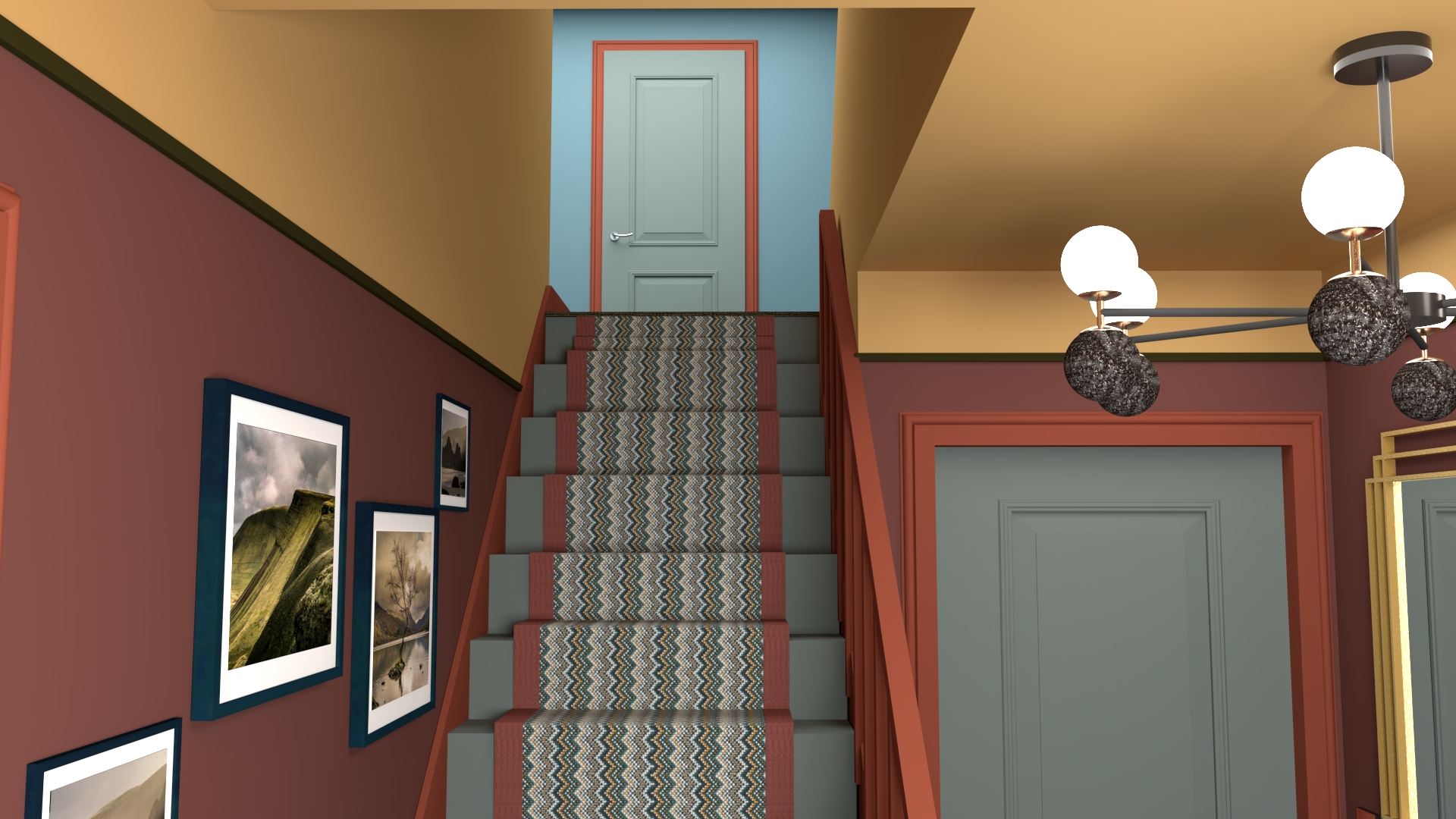 |
|
View towards the landing |
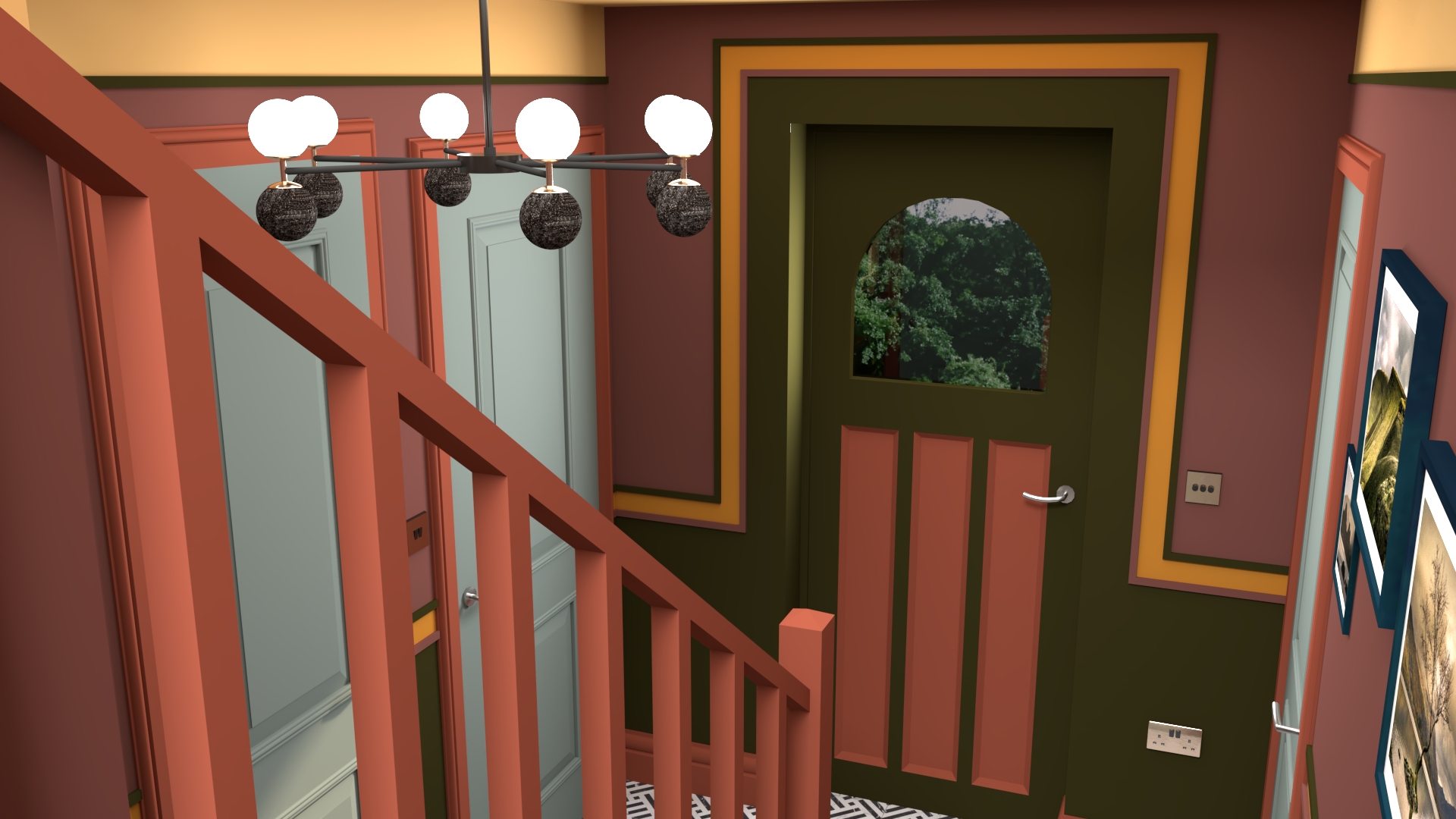 |
| View towards the front door |
|
The Downstairs WC Many people feel that you can go a little bolder in a downstairs loo as it's not a space you will spend a lot of time in, and I certainly agree, so we went all out with this design. This is probably my favourite room in the whole home as the stunning wallpaper we sourced has a classic 1930s feel and colour palette, and we teamed it with an amber tile and olive paint colour to make a real statement. |
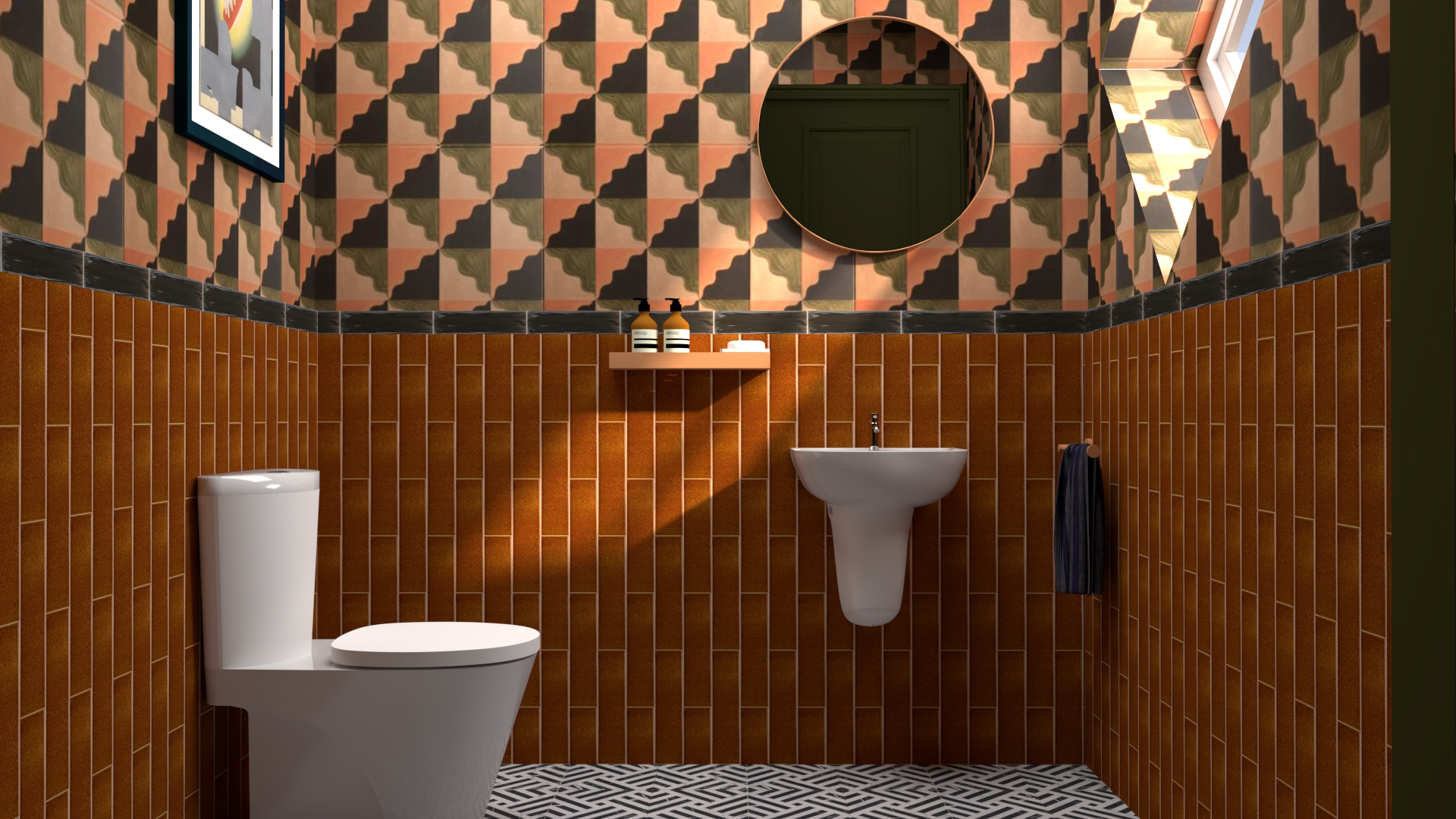 |
|
View towards the sink |
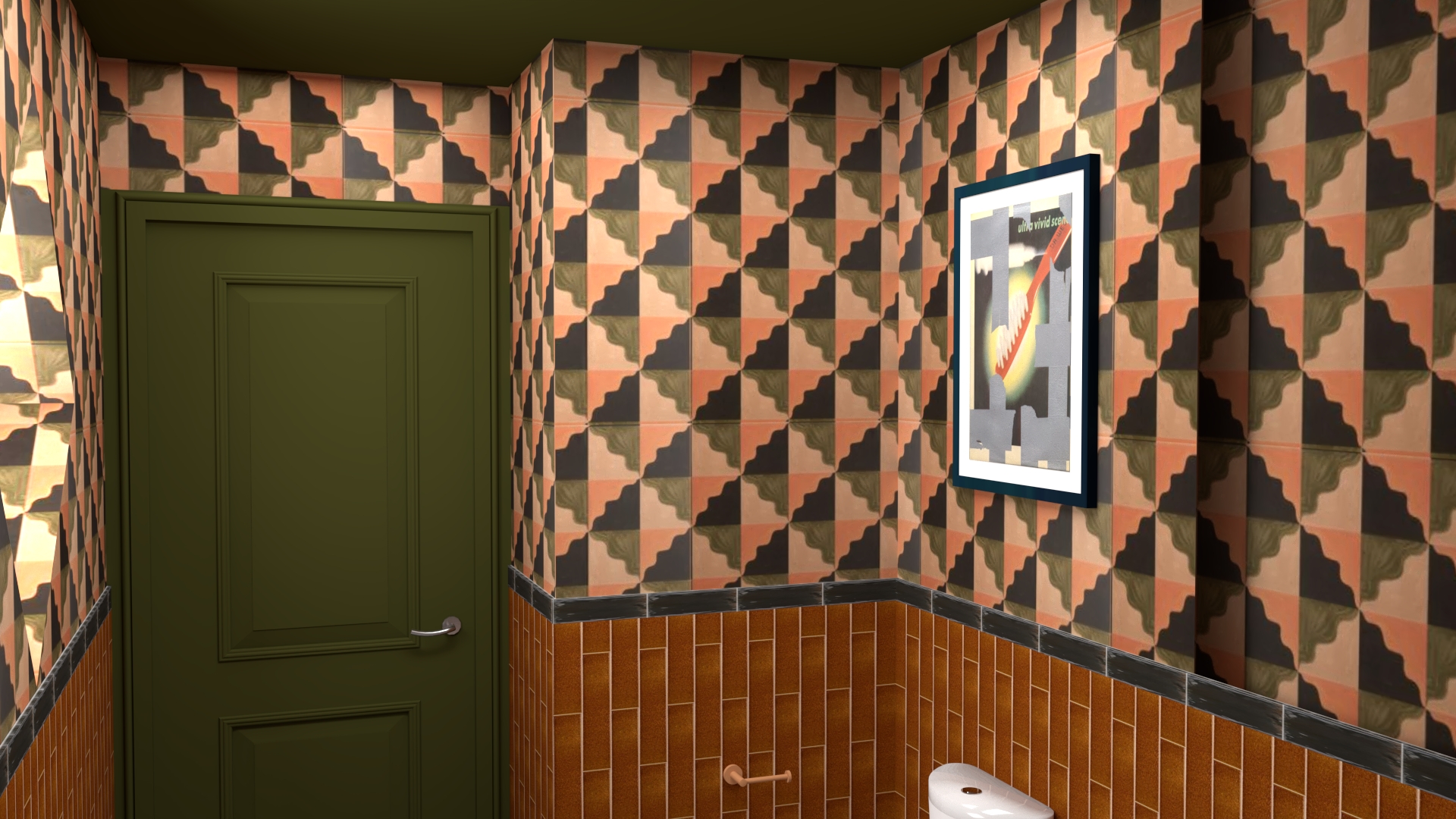 |
| View towards the door |
|
The Utility Room The final but very important room on the ground floor is the utility room, which houses everything needed for modern family life. After choosing the cabinet doors, handles, tap and worktop from the Redrow selection, we took tones of the colours we’d used in the rest of the house to help tie this room into the whole scheme. We chose a striking terracotta textured tile as a splashback which we wrapped around the room to add interest, and added the peg rails as a practical solution to a common storage problem. |
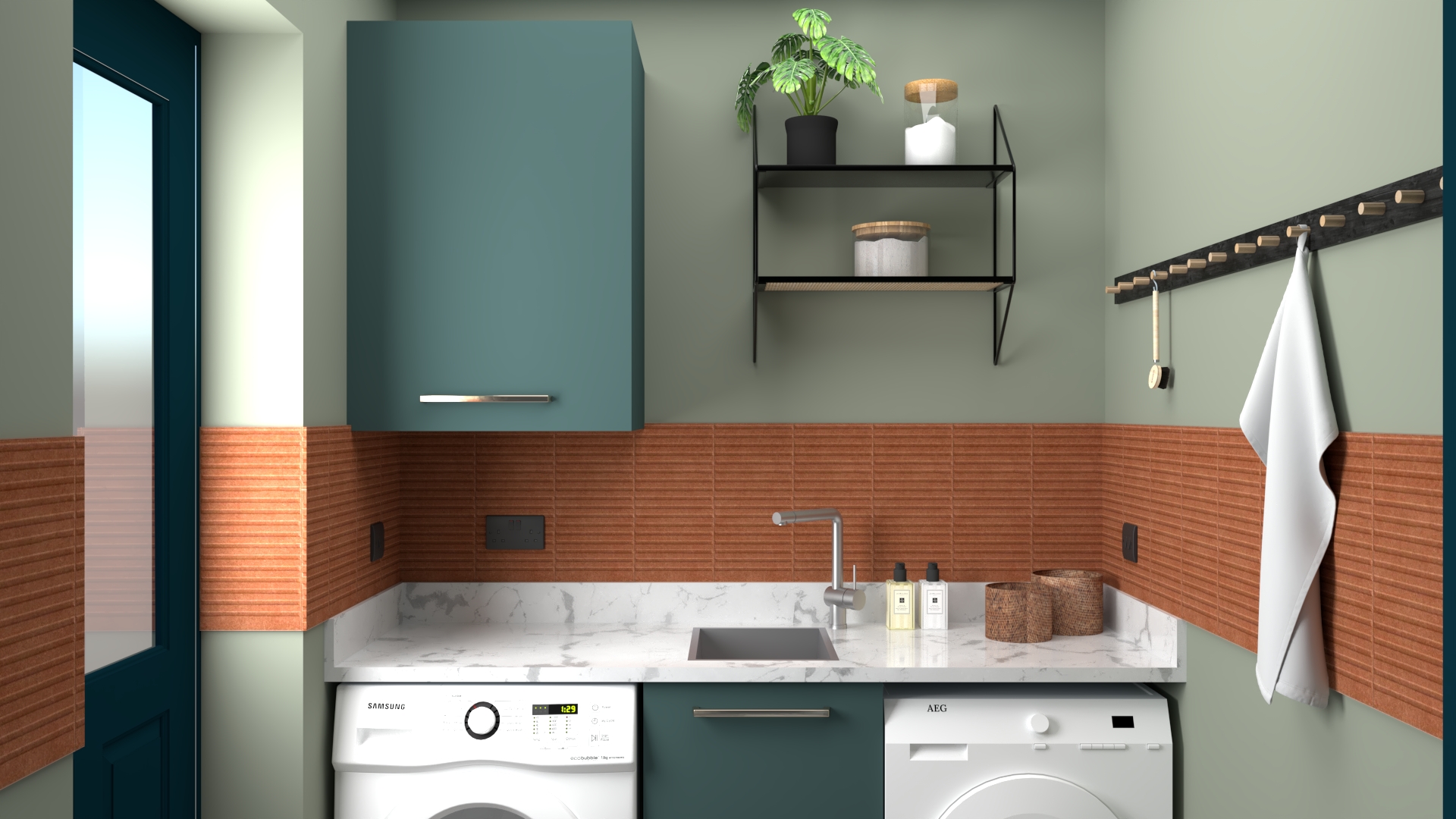 |
| View towards the sink |
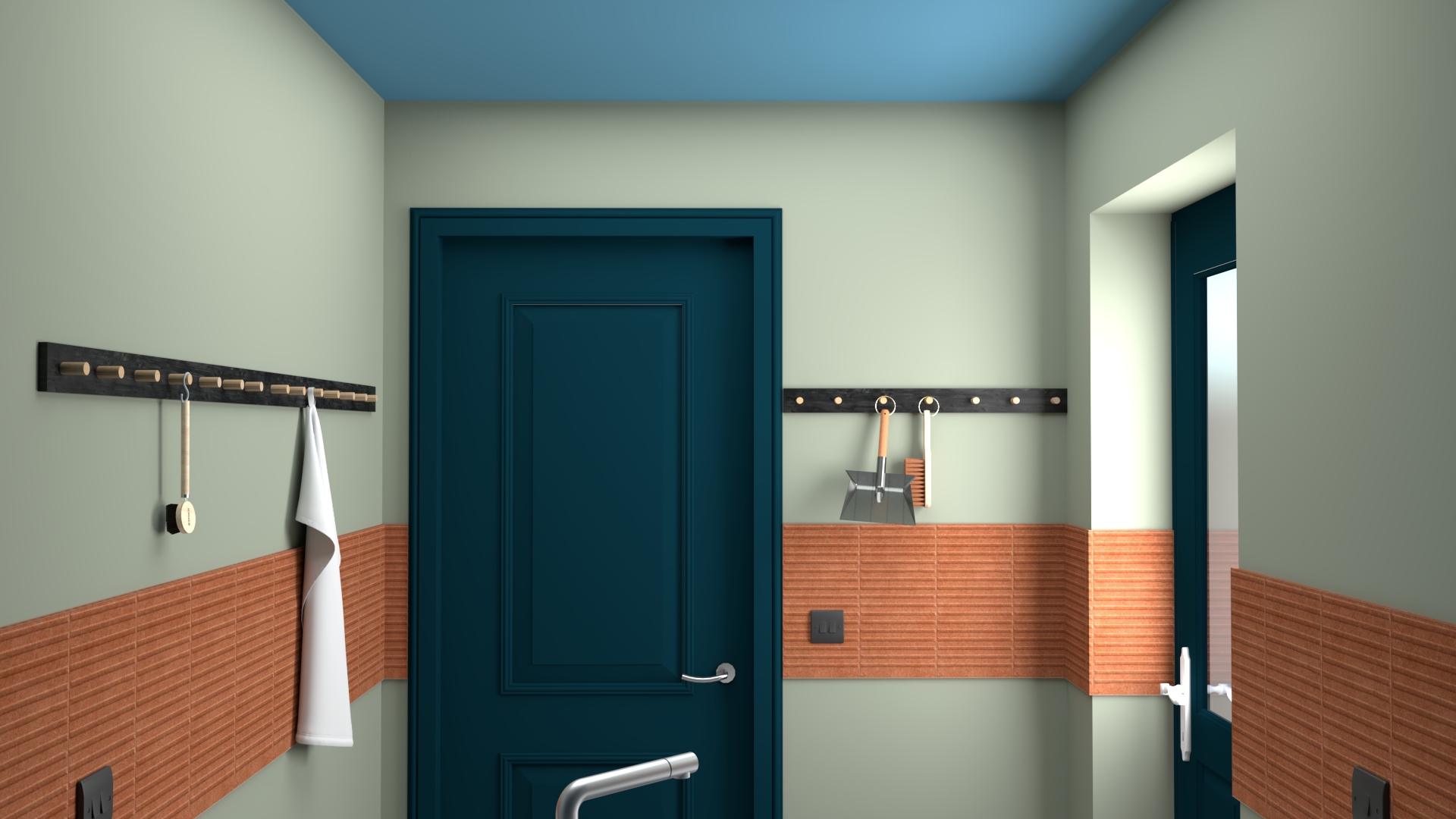 |
|
View towards the door |
| As you can see, it’s certainly going to be a home with personality - no bland walls (or ceilings) here! And, although the designs are very colourful, the tones used are very calming and warm and each room is layered with tactile textures and finishes to add depth, meaning nothing is unliveable. Every room has a scheme which suits its purpose (e.g. more vibrant in the kitchen and more harmonious in the living room), but they all come together to form a cohesive whole. |
|
These are the designs for the ground floor, (which our clients absolutely loved), and in next month's blog we’ll be showing you the designs for the first floor so you can see how the whole home works together. Make sure you keep an eye out for it at the end of March (or better yet, sign up for our newsletter so you don’t miss it). |

Welcome to the design blog, where you'll see posts about anything from the projects we are working on, to the latest fabric and wallpaper collections, and all things interiors related. We love colour, pattern, architecture and old buildings, and we love to share our finds with you.
Happy reading!