Where does an interior designer's inspiration come from?
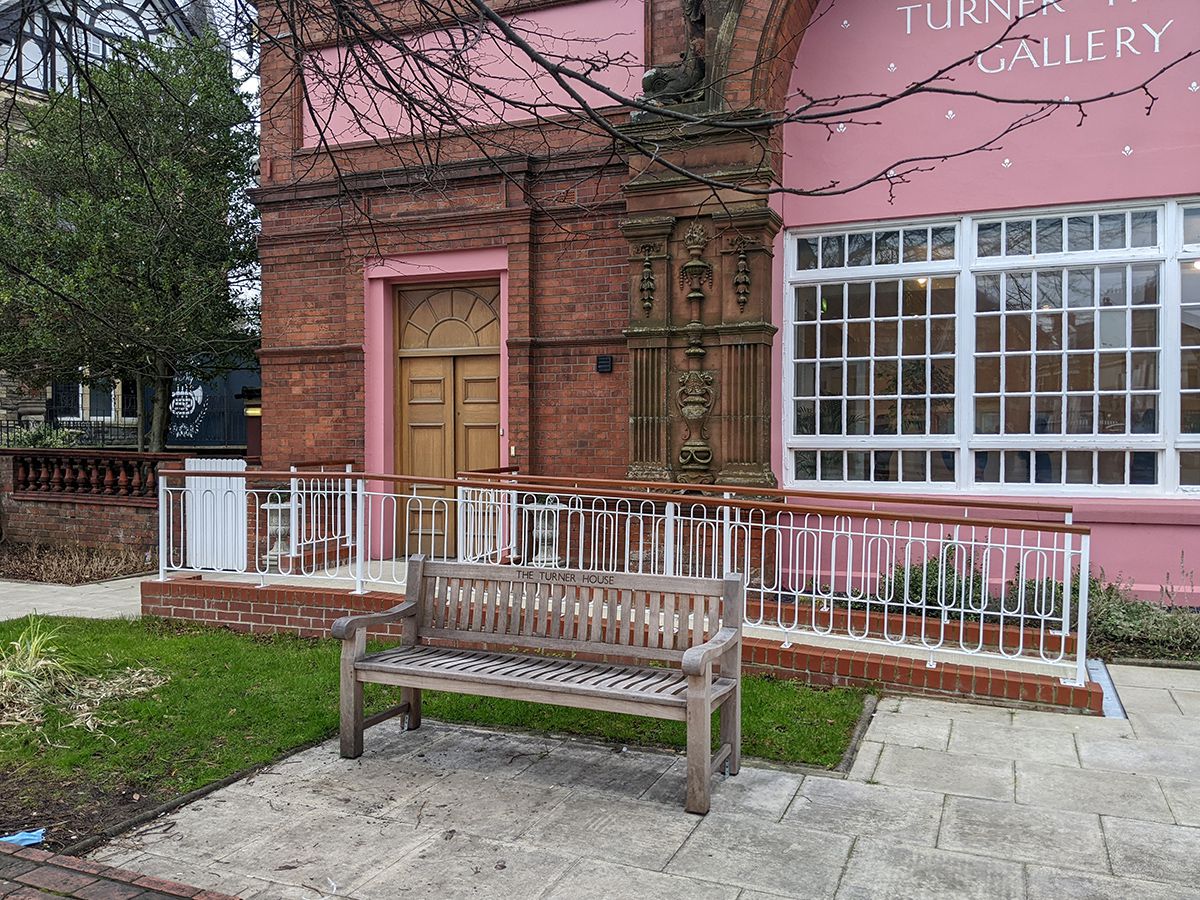
|
|
||
|
Many of you may know the history of The Vulcan pub, from its humble origins in what was the Newtown area of Cardiff, and the long battle to save the building, to its eventual demolition and rebuilding at St Fagans, the Museum of Welsh Life. The rebuilt Vulcan opened at St Fagans as a working pub on May the 11th 2024, almost exactly 12 years after it closed its doors, and I was lucky enough to visit in May. It was such an interesting and uplifting visit that I thought I’d share it with you. The Vulcan was and is an important part of Cardiff’s history, as it was one of the first buildings to be built in the Newtown (now Adamsdown) area of Cardiff in the 1840s, by the second Marquis of Bute, and was the last building left standing after the area was demolished. The terraced housing of Newtown was built for the dockworkers who were constructing Cardiff docks for the Marquis. These houses were overfilled with tenants, often with 25 people living in one house, but they provided new homes for a largely Irish community who had come to find work and escape the Great Famine in Ireland. The two terraced houses that we now know as The Vulcan were just ordinary homes with an enterprising tenant making and selling beer from them, as was common at the time. The first time these houses were formally referred to as The Vulcan Inn was in 1849, but it was still an unlicensed pub operating out of the two houses until it was granted its first licence as an ale house in 1953. |
||
|
From that point on the Vulcan became an important part of the community and was well loved by the residents in the area. It was refurbished several times, the first time being in 1901 when the two terraced houses were knocked into one, and a larger bar spanning both properties was created along with a new facade made from timber. The second time was in 1914, when the roof was raised, ornate chimneys were added, and the timber frontage was replaced with glazed tiles which made it easier to clean away the soot from coal fires. At this point, it became the Vulcan Hotel, and this is the version of the building you can see today at St Fagans. |
||
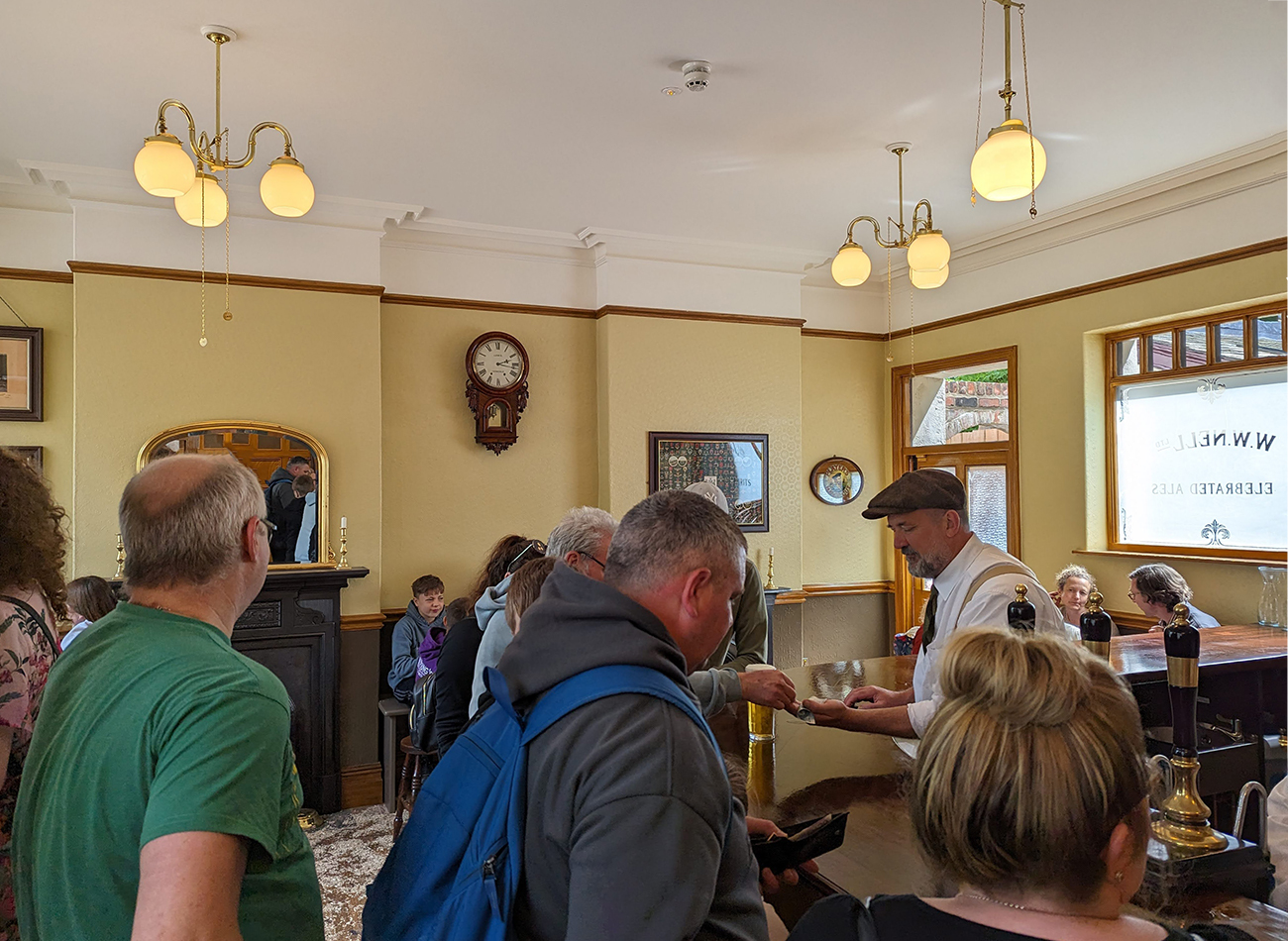 |
||
|
After The Vulcan was threatened with closure and demolition in 2008 to make way for the St David’s 2 development, there was a big campaign to save it, but it was eventually closed and offered to St Fagans in 2012. The museum painstakingly took apart the building brick by brick, whilst preserving and cataloguing as many details as possible for the rebuild. However, they soon realised that the 97 year old glazed tiles on the front of the building were in poor condition and were cracking and breaking up as they were being taken off. Luckily, the manufacturer's name was stamped on the back of the tiles, and as the company were still trading and producing tiles, the museum commissioned a new set which were made from the original mould used in 1914. |
||
| The museum also used specialists from the Centre of Architectural Glass at Swansea College of Art to clean, restore and replace broken panes of glass in the beautiful leaded windows. The windows at the time of demolition had the S.A.Brains Red Dragon logo in the middle, as they had owned the pub from the 1950s until 2009, but the museum felt it wouldn’t be appropriate to use that logo in the rebuilt windows. Brains didn’t own the pub in 1915, the year chosen for its recreation - back then it was owned by the Eagle Brewery, run by the founder’s son Walter William Nell. So it was decided to recreate his W.W.N. monogram (found on an original building in Merthyr Tydfil) and place it in the roundel in the new windows. | ||
 |
||
|
St Fagans chose to recreate the pub at this particular phase of its history for two reasons. Firstly, the way it looked after the 1914 renovations is how many people in Cardiff remember the building. Secondly, there is plenty of documentation from this period showing the architectural plans and how the inside looked. The museum also had the pleasure of interviewing Ellen MacCarthy, the daughter of Denis & Julia (landlords from 1912 to the mid-1930s), who grew up there and could share many details about how the pub was used and how it looked inside. |
||
|
She told the museum that the floor was wooden and covered in sawdust, as the men used to spit on the floor and it would have to be swept every day. There were also different areas for men and women to drink, separated by a wooden partition which had a serving hatch for the women to receive their drinks through, which has been preserved. St Fagans have even recreated an original sign which asked women not to drink excessively! |
||
|
||
|
Married couples were allowed to drink together, in a room reached through a passageway called the Smoke Room. This is where we sat when we visited the new building at the museum, and it’s full of interesting design details. |
||
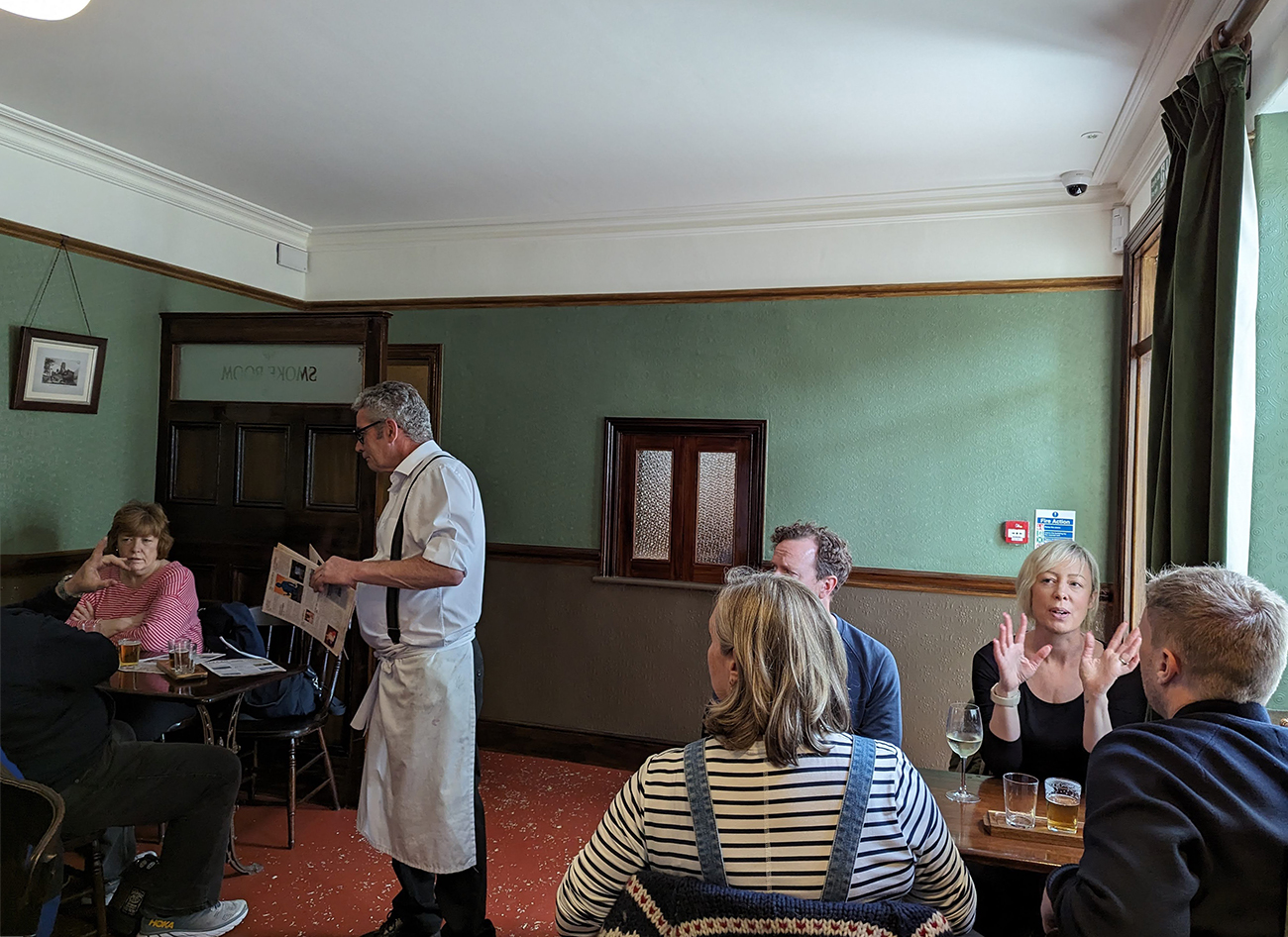 |
||
|
I love the details in here, many of which are still used or fashionable today. The green velvet curtains, layered with lace cafe curtains for privacy are very on trend right now, and can be seen across Instagram. Yes, the net curtain is alive and kicking! |
||
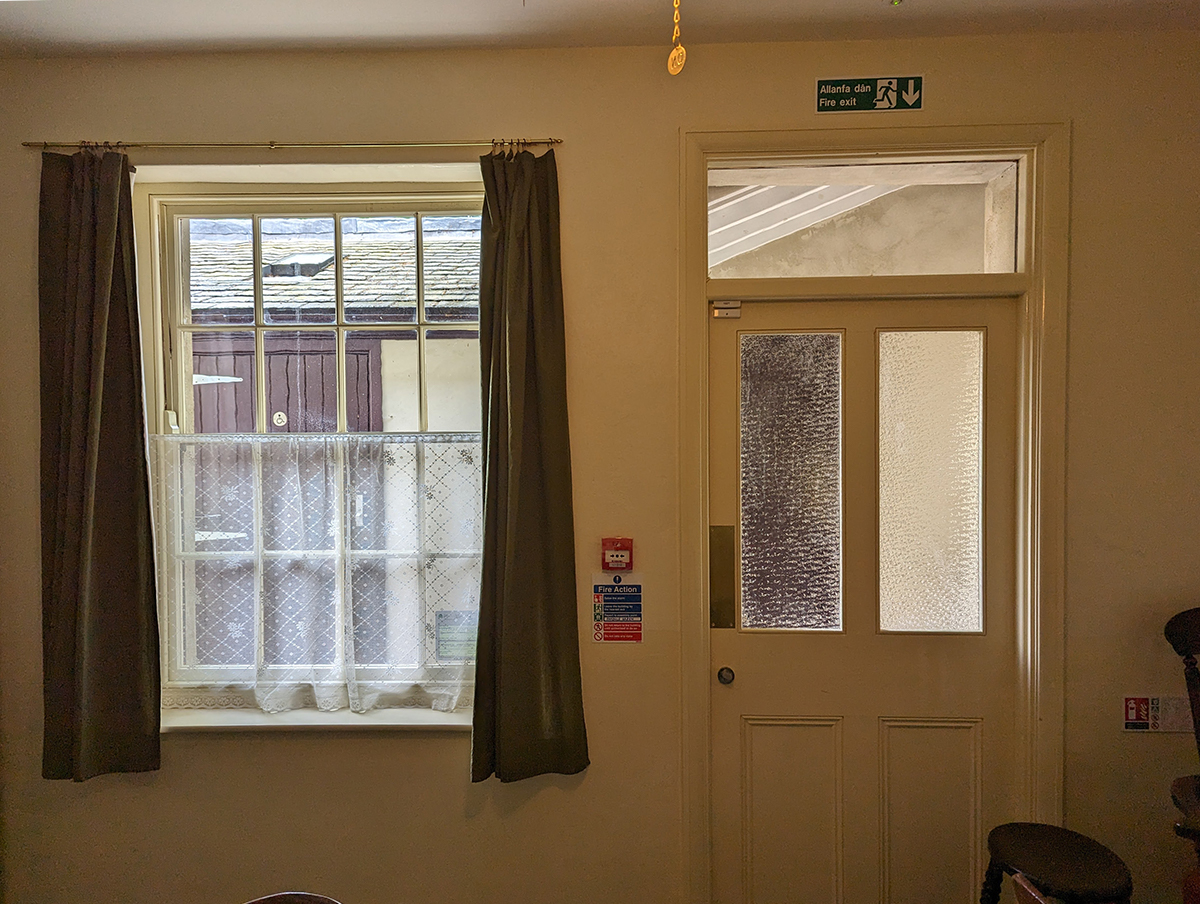 |
||
|
The Smoke Room is decorated in a lovely mid green from the dado rail up to the picture rail, with a darker chocolate colour below the dado rail. Interestingly, the space above the picture rail, cornice and ceiling are painted off white, and this division of wall space is still common today, as I’ve seen many period properties decorated in this way. I would have liked to see the ceiling painted with some colour and was surprised that during the Edwardian era, known for its darker decorating schemes, white was being used on such a large part of the surface area of the room. |
||
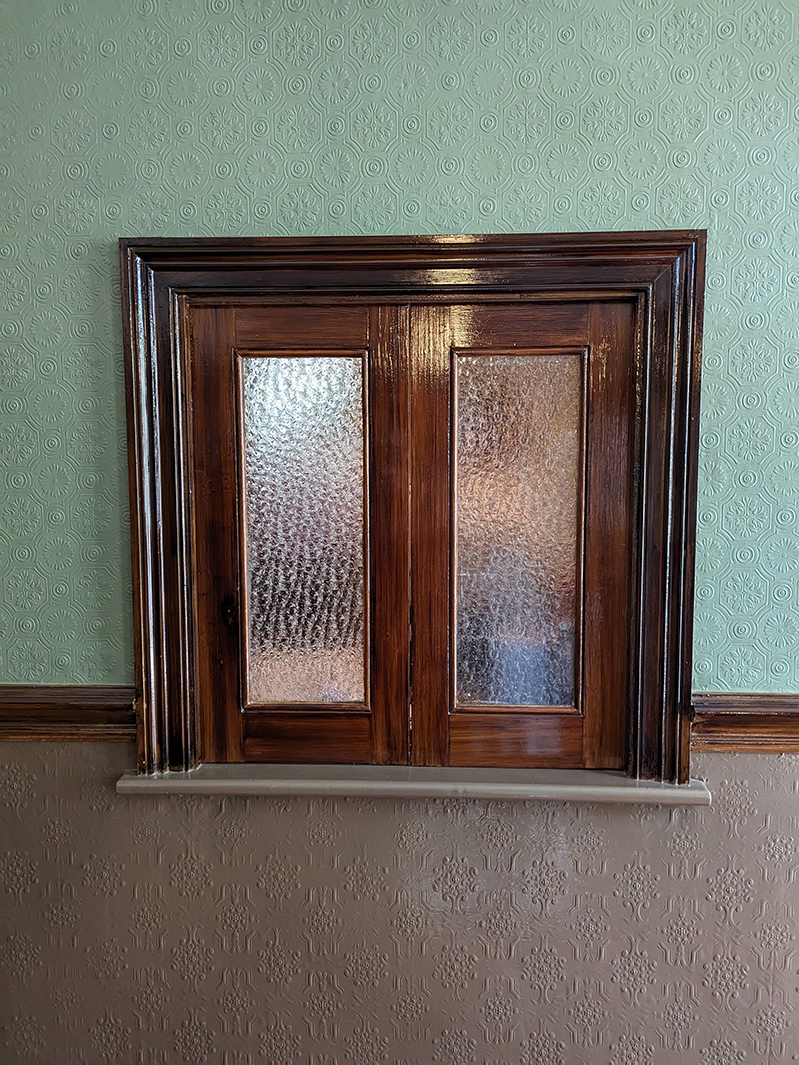 |
||
|
You can see another serving hatch in this picture which was used for customers to bring jugs and bottles to have them filled for a takeaway service, with a door to the right leading directly outside and to the separate loos. The walls are papered with anaglypta wallpaper, which is hardwearing and wipeable when painted with gloss paint - perfect for the walls of a pub. In the following photo, you can see the replica gas lighting with chains to turn the supply on and off, and that this room has a more refined feel than some other areas of the pub, particularly the ornate overmantel mirror and large Victorian fireplace. According to the landlord’s daughter, originally the customers didn’t have any tables and there was no individual seating in the men’s area, just one long wooden bench for everyone to sit side by side, so this room has changed quite a bit from when the pub first opened. |
||
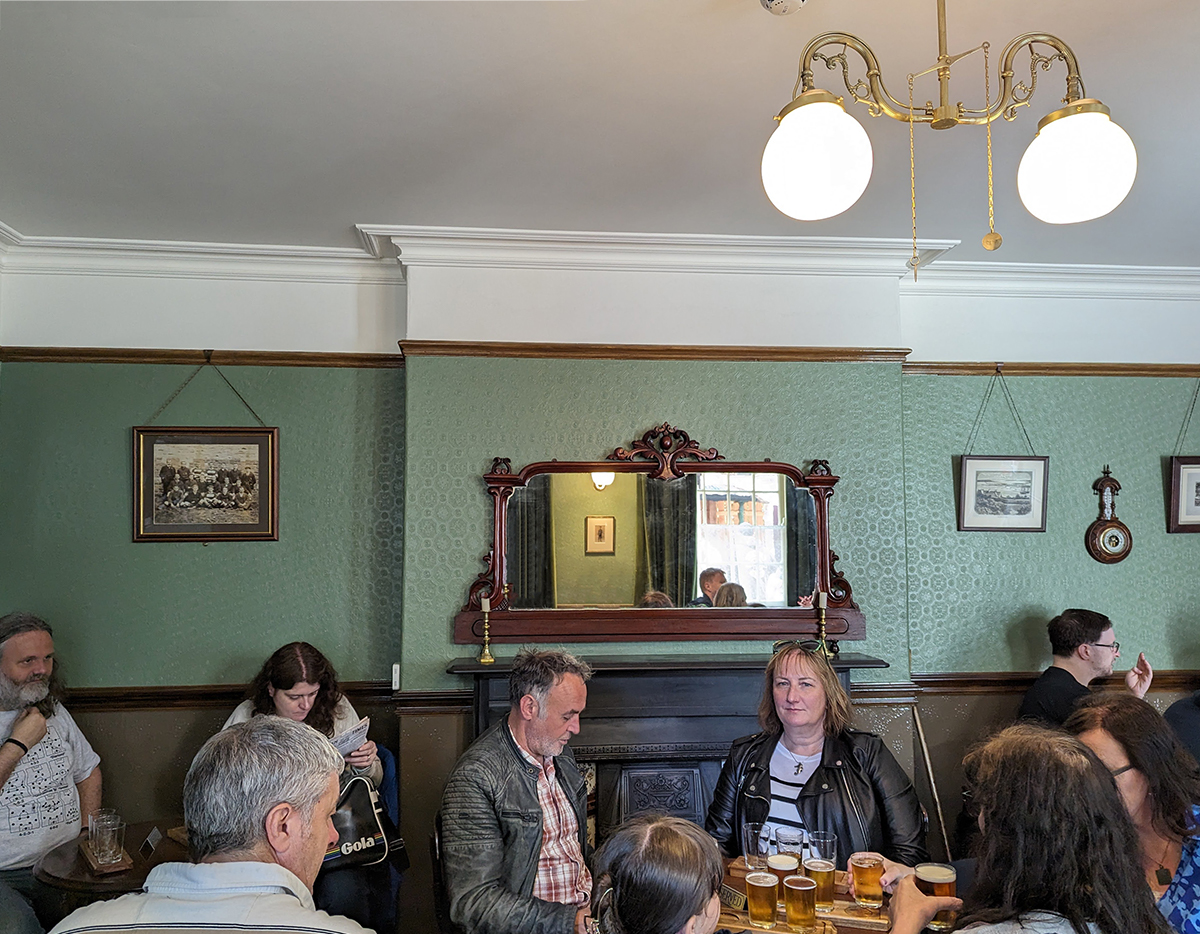 |
||
|
The room behind the Smoke Room was more private and leads to the areas where the landlord and his family lived. You can see the room has been decorated in a more domestic style here with the use of tongue and groove panelling. It’s a style which is very popular now and is no longer kept for back rooms - we use it now in smarter and more public areas of the home. As a wall treatment, it makes sense to use it in a working room in the pub - it's easy to install and maintain and can be repainted when looking dirty or tired, unlike wallpaper. |
||
|
||
|
You can also see that this room has a cast iron stove to provide heat and hot water for the family, which is much less ornate than the tiled fireplace in the room next door. There is also an external door which leads to the outside loos, which have been recreated as faithfully as possible. They were always outside the main building with no protection from the elements when walking to them - something we wouldn’t put up with today. |
||
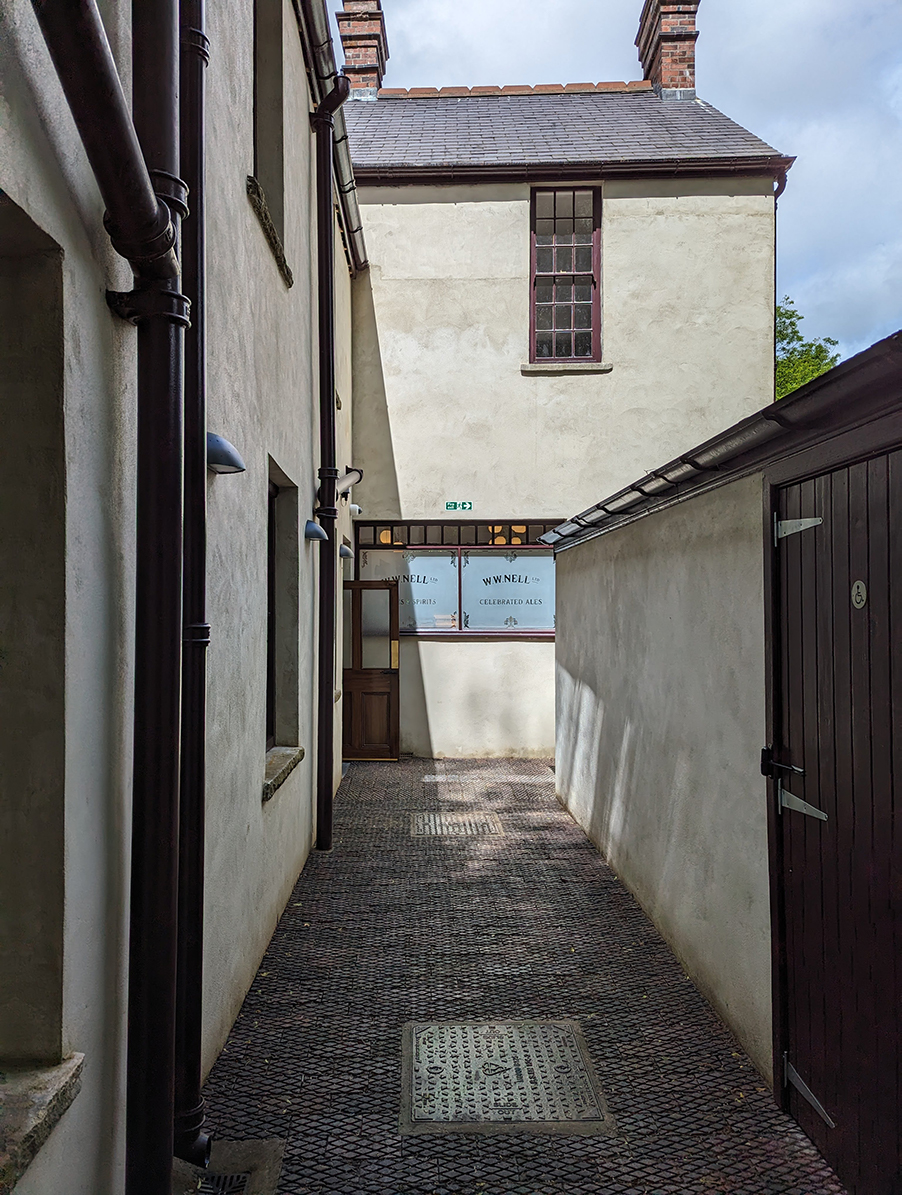 |
||
|
There’s a beautifully carved sink in the area between the pub and the toilets, and the original ceramic urinals have been conserved and repaired, so they can be used today. |
||
 |
||
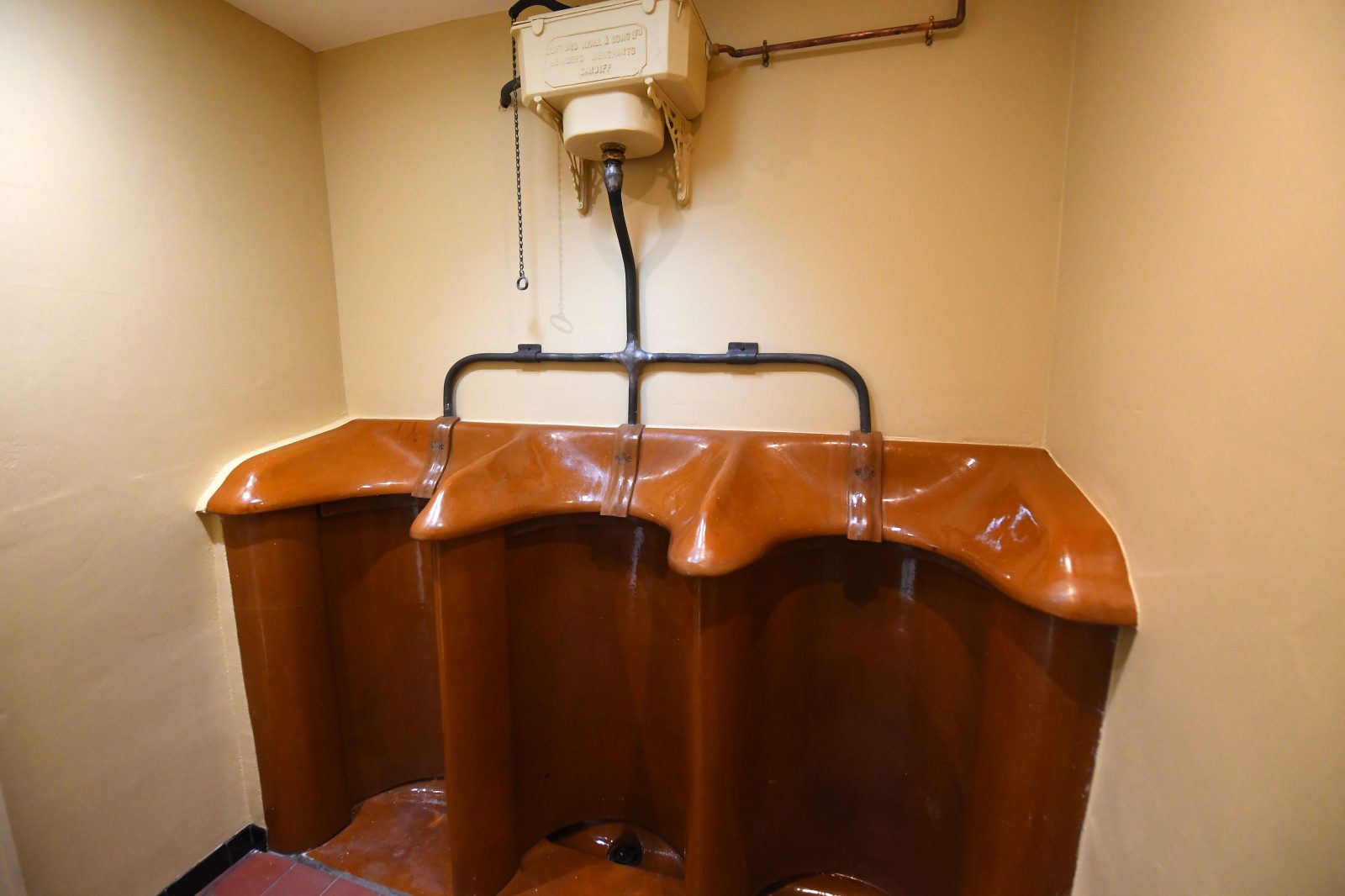 |
||
|
I loved seeing the result of so much hard work come together when the pub reopened, and I’m really pleased that it is a working pub which can be enjoyed by the people of Cardiff again. Specially brewed beers created for the Vulcan by the Glamorgan Brewing Co. are on sale in the pub and in the museum’s shop, and you can also book a ‘beer flight’ which is a tasting board of the three beers available. |
||
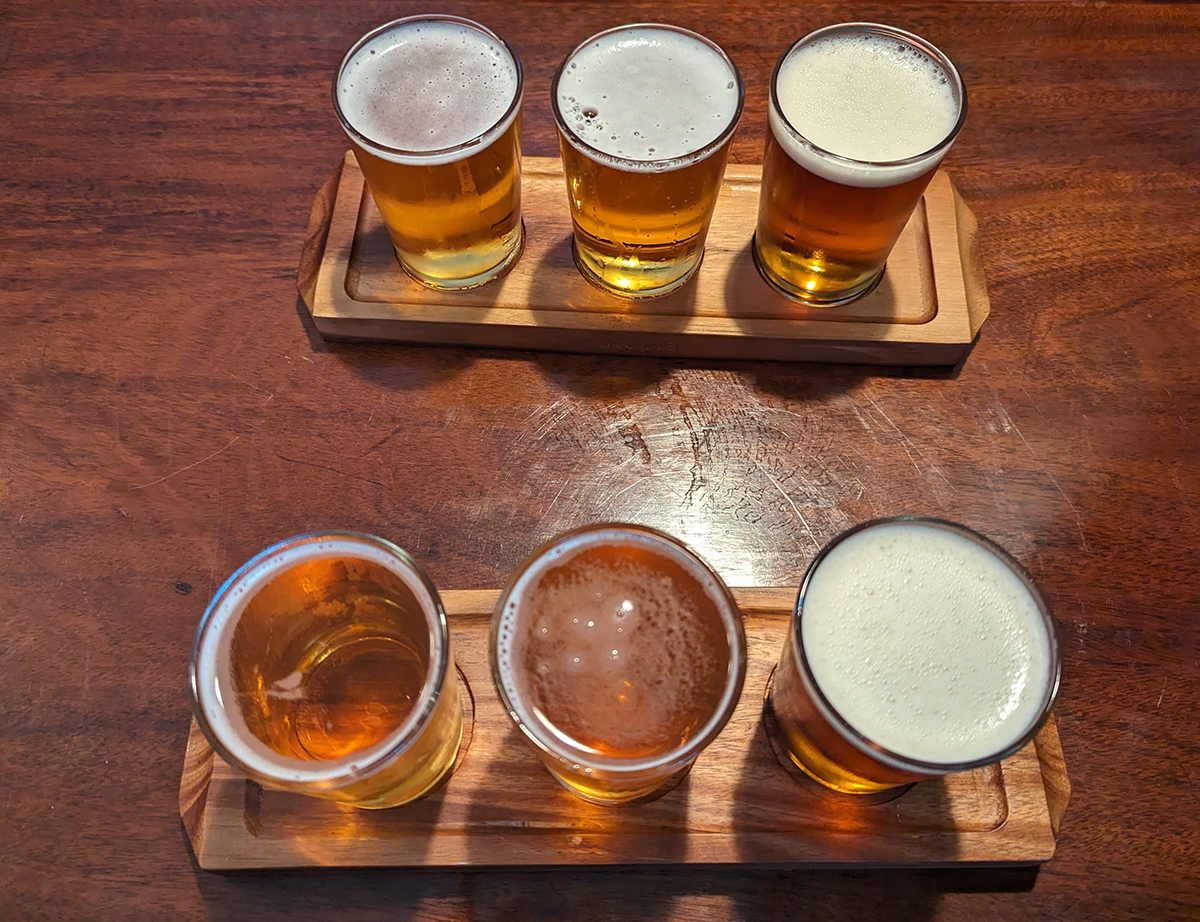 |
||
|
The story of The Vulcan is fascinating as it spans a period of great change in Cardiff’s housing and commercial history, from being built on land owned by the Marquis of Bute to standing alone in a car park owned by the council; from the hope sprung from the building of the docks and the wealth and jobs they brought to Cardiff, to the area it stood in being declared a slum and demolished around it in the 1960s. It has always been a place for the people of Cardiff, and now it is alive and kicking in its new home where Cardiff residents can continue to enjoy it. |

Welcome to the design blog, where you'll see posts about anything from the projects we are working on, to the latest fabric and wallpaper collections, and all things interiors related. We love colour, pattern, architecture and old buildings, and we love to share our finds with you.
Happy reading!