Work in Progress - the garage to gym conversion
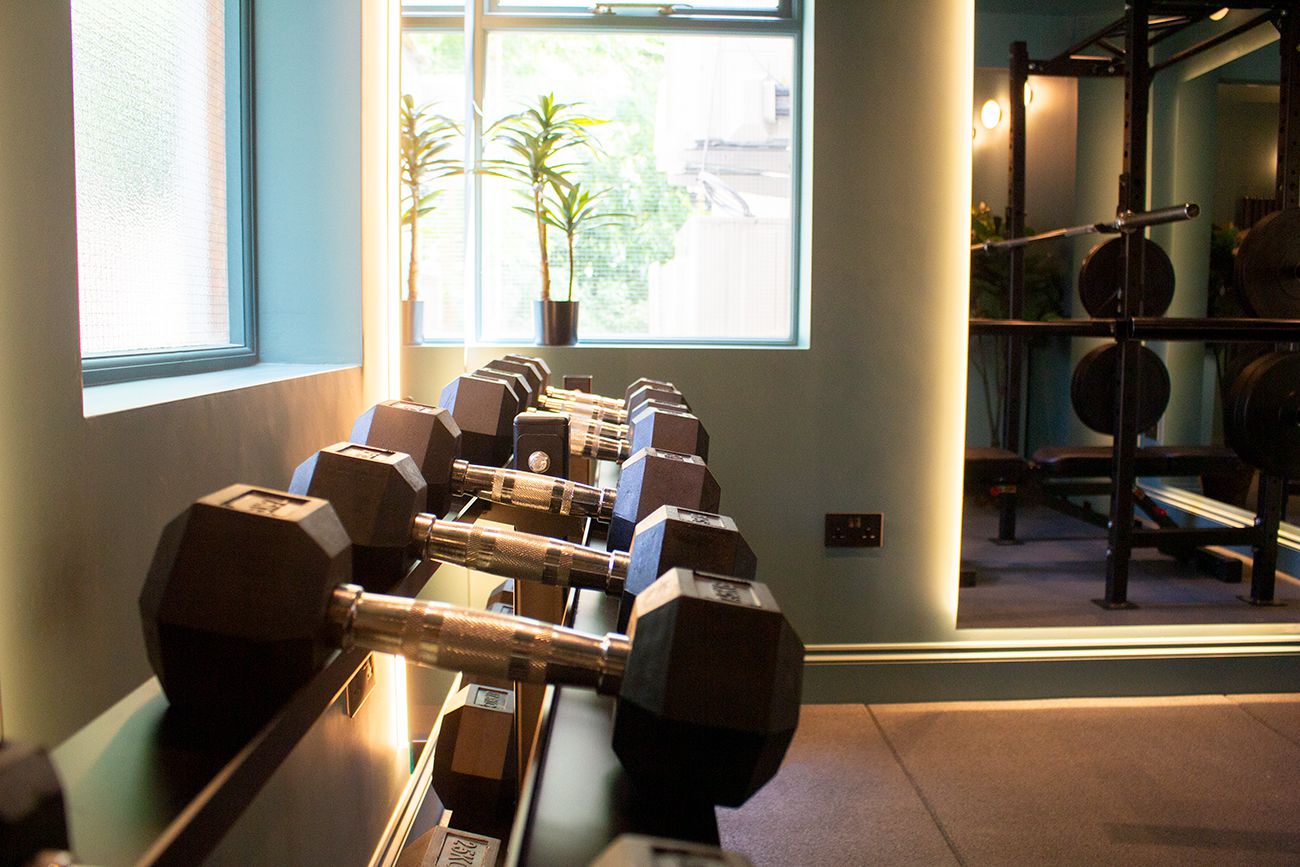
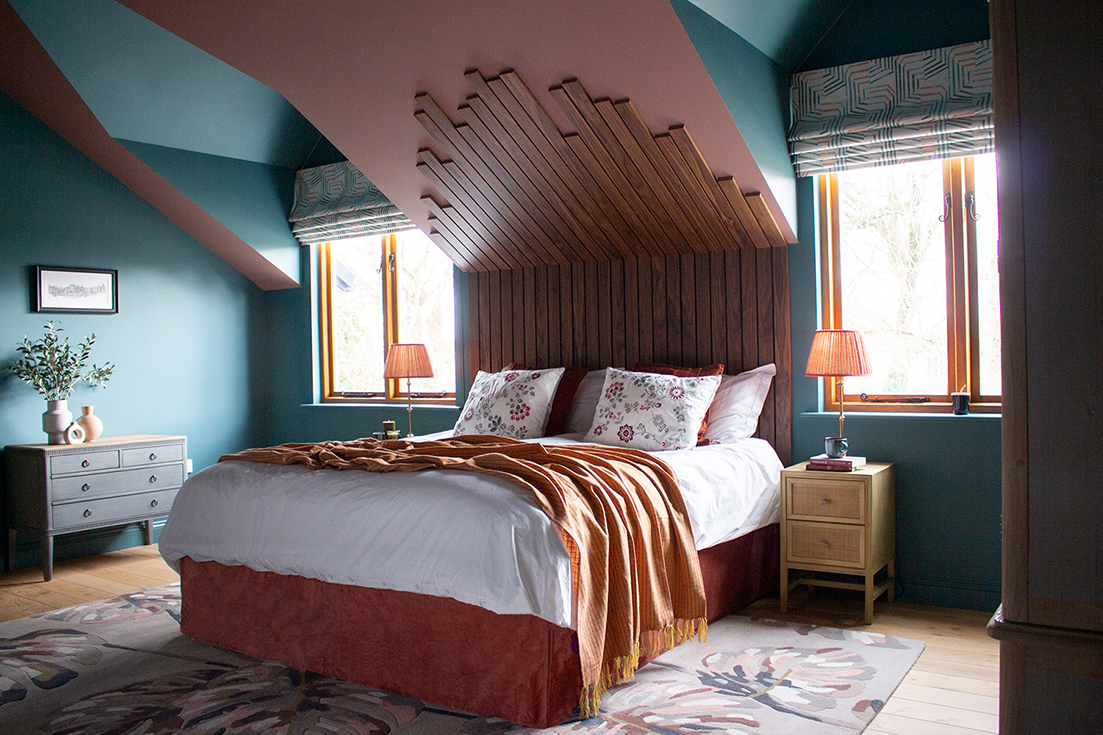 |
|
It feels like this blog post has been a very long time coming. If you have been reading our past blogs, you’ll know that we have been working with a lovely family on their home for a year and a half now. The home is a work in progress as we are continuing to fine tune it for our clients, but we have taken photos of the rooms which are finished and now is the time to reveal them to you. We began working on this home in February 2022, as the clients came to us and asked us to decorate and furnish their newly purchased home before they relocated to Cardiff. We completed this work in July 2022, ready for the big move in day. The plan was to take photos of the finished rooms then, and take another set of photos after the bespoke elements of our design had been completed. The bespoke pieces (such as the beautiful chandelier) are now complete, but as the family have been living in their new home, they have realised that there are more things they would like to change. This means we are still working on exciting new designs for their home, so we will take more photographs later. As the finished photos of some spaces are a little way off, we are sharing the completed rooms as phase one of the work now. So, here is the reveal of the Unique Family Home phase one - the main bedroom, the family bathroom, one of the guest bedrooms, both of the children’s rooms, the study, the sewing room and the home gym. Let’s get stuck into the before and after pics (because who doesn’t love a before and after?) and we’ll start downstairs with the study and move upstairs. Here is the study before we completed any work: |
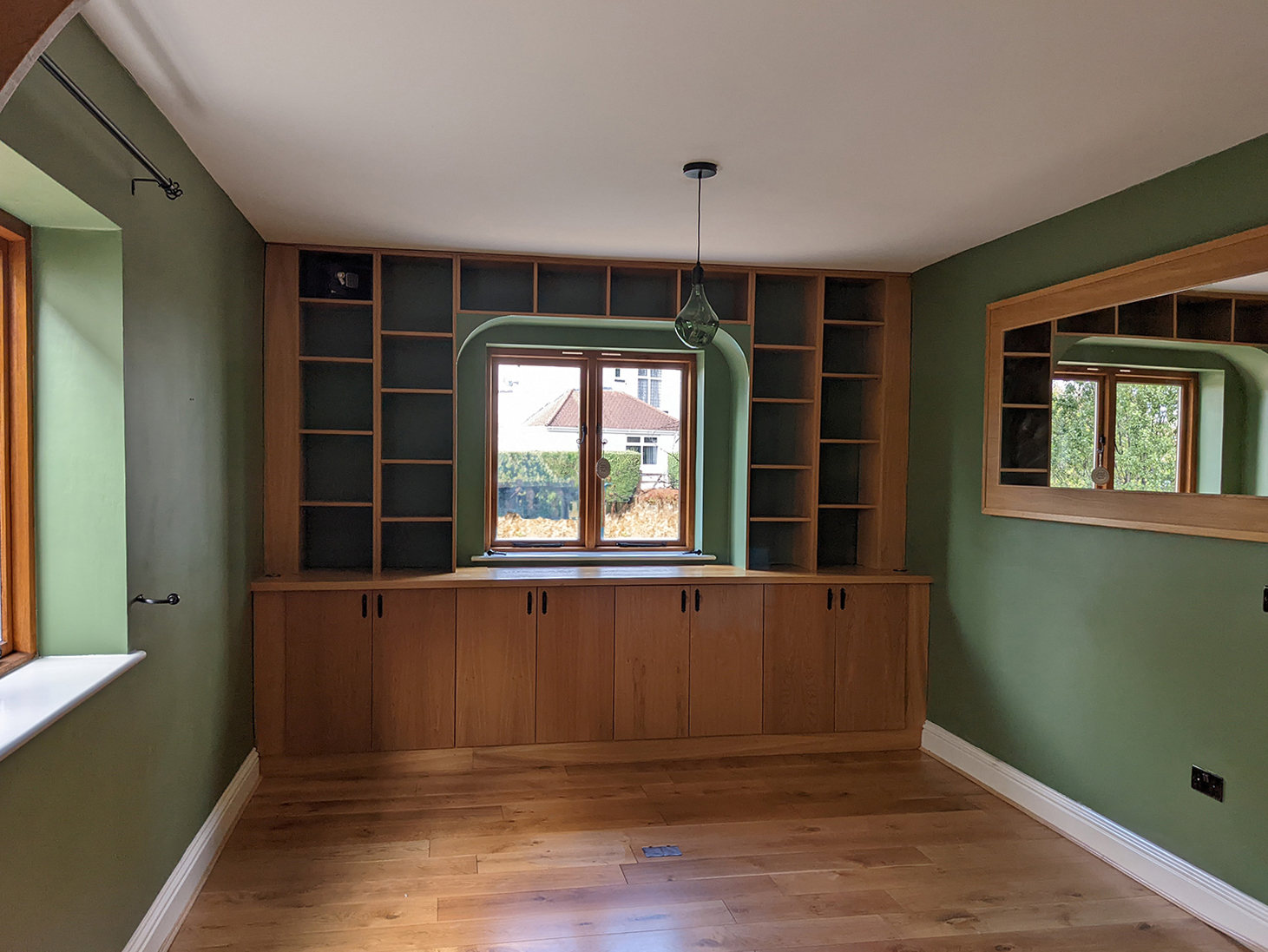 |
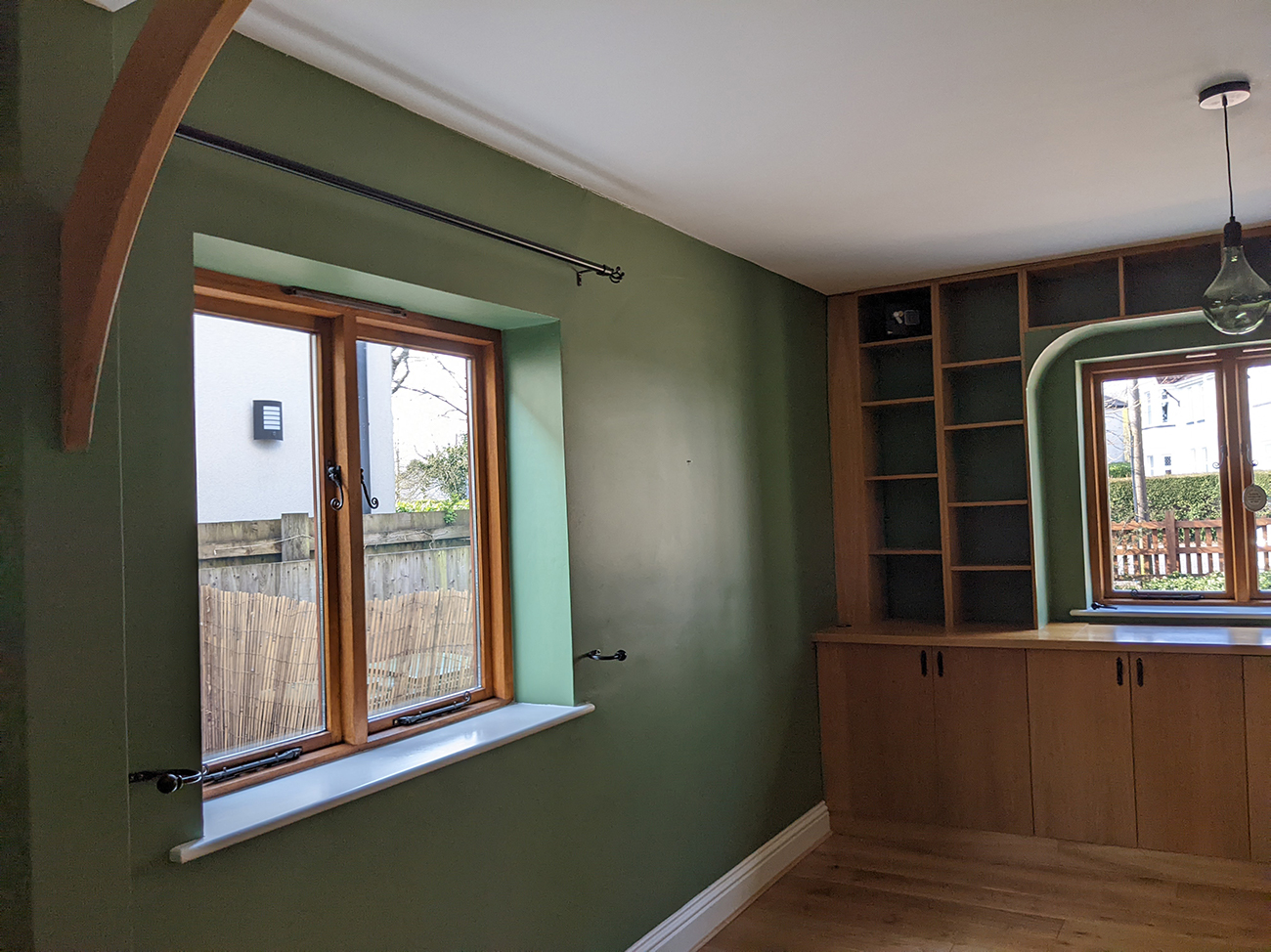 |
|
When we first saw it, this room had all the basics right, such as built in shelving and a bespoke curved desk, which were perfect for working from home. But the couple wanted this room to double up as an adult snug, so new furniture was needed along with new window dressings. The strong green paint colour was a little overwhelming, and the lighting wasn’t suitable for a work space, so we addressed this too. Here’s the finished room, after the decorating, blinds, TV and furniture were added, and the shelves at one end were styled by us to create the perfect Zoom backdrop for meetings: |
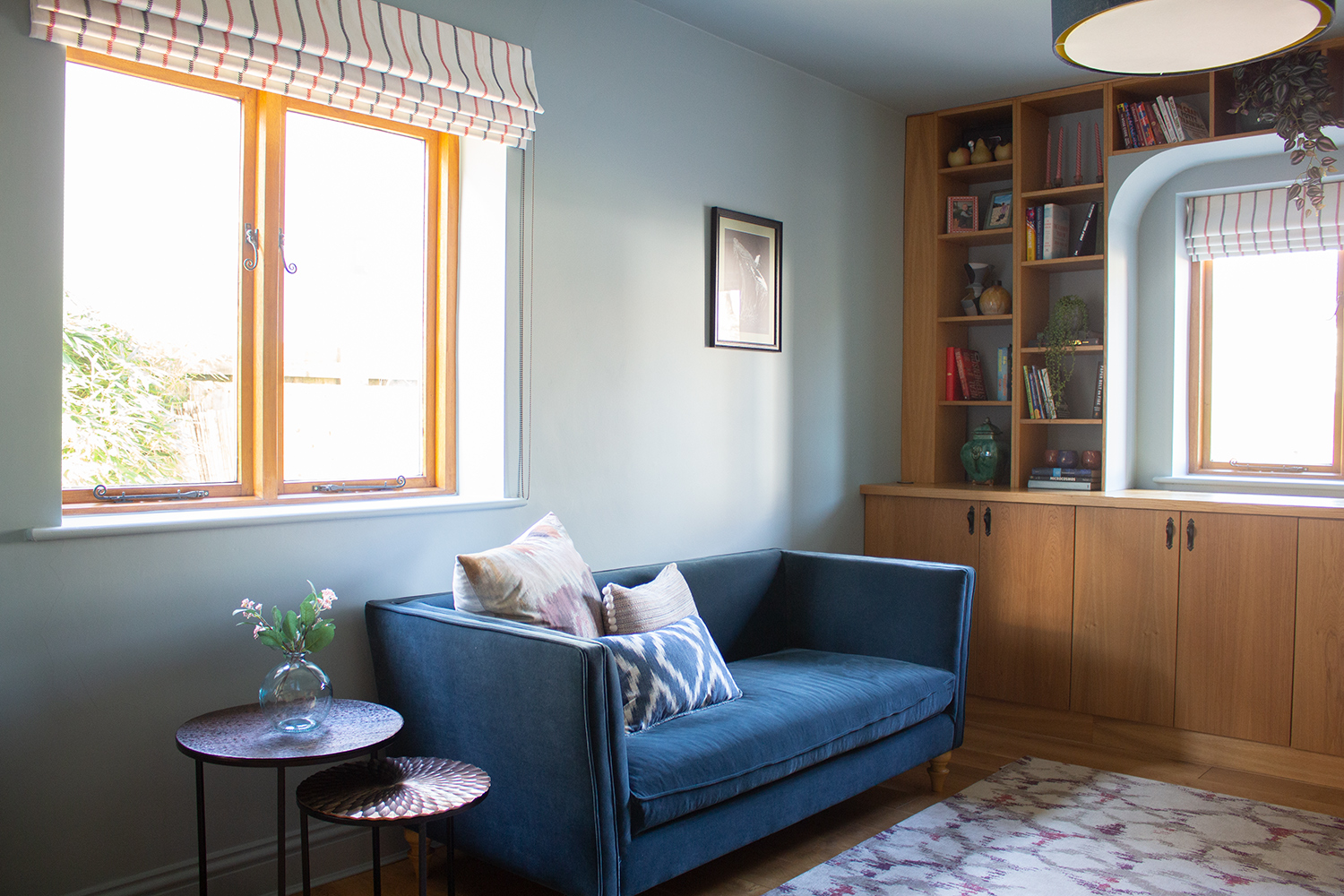 |
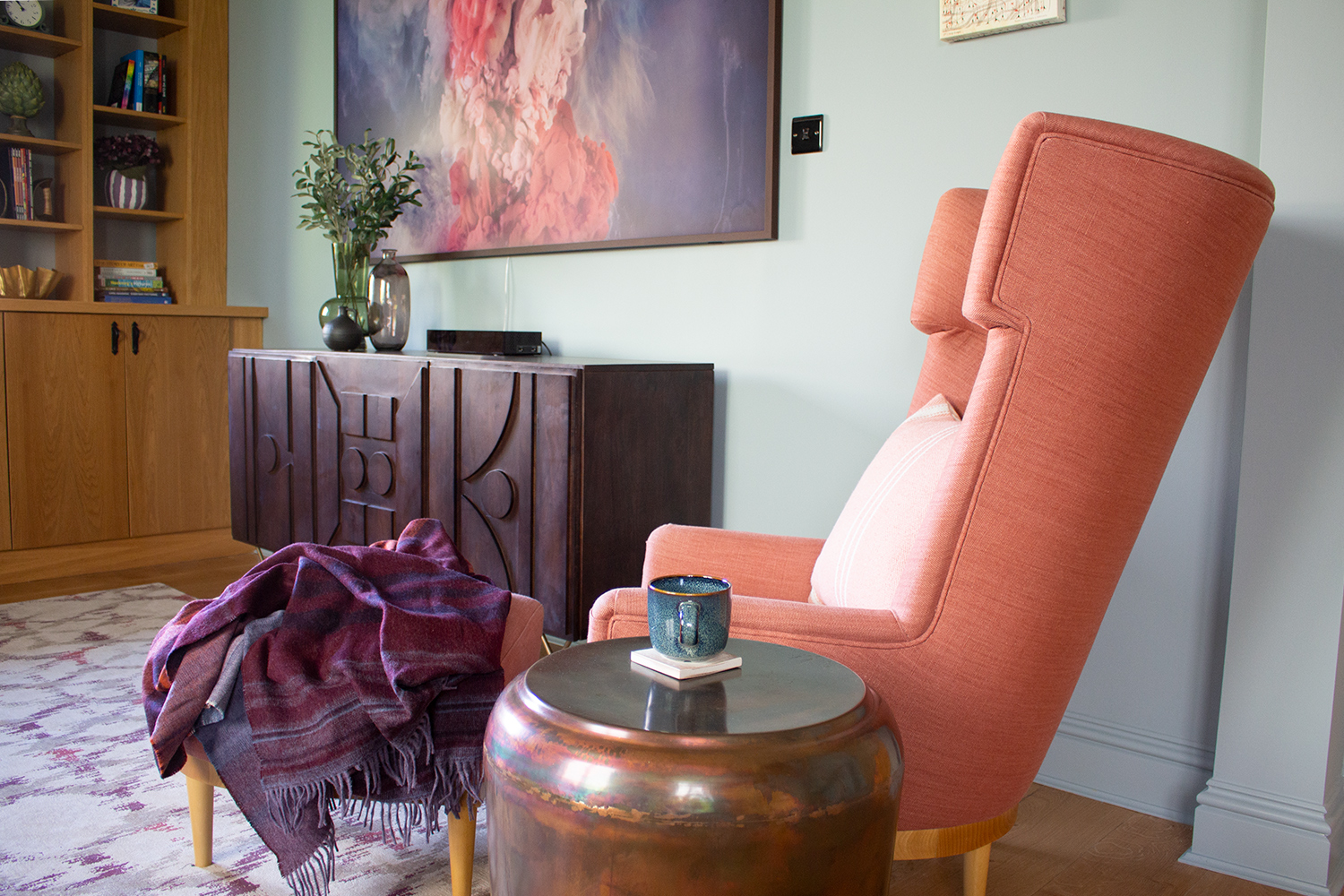 |
|
Moving upstairs, let’s look at the childrens’ rooms next. The first room had built in beds and a desk, and was obviously occupied by older children before this family moved in. |
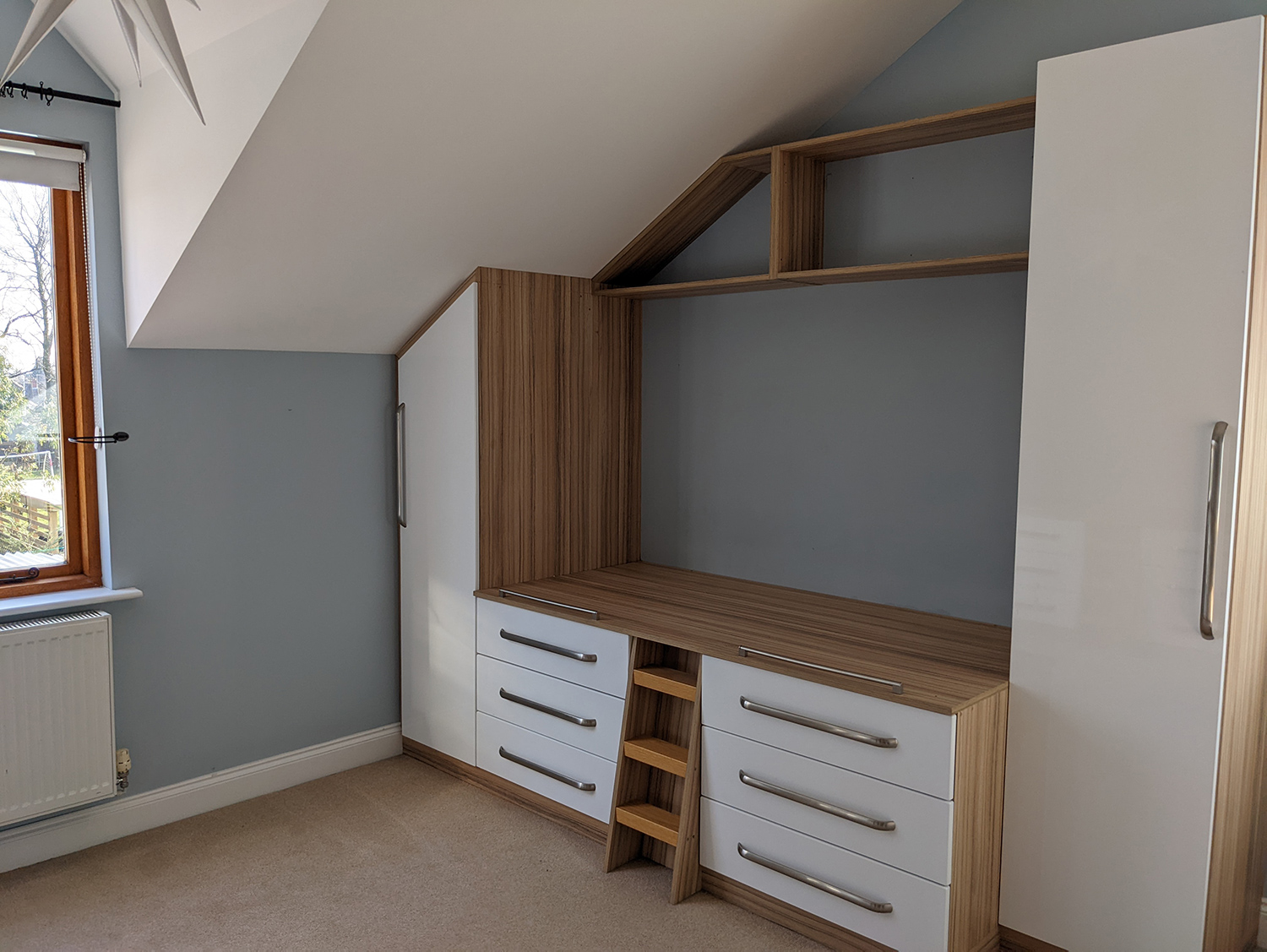 |
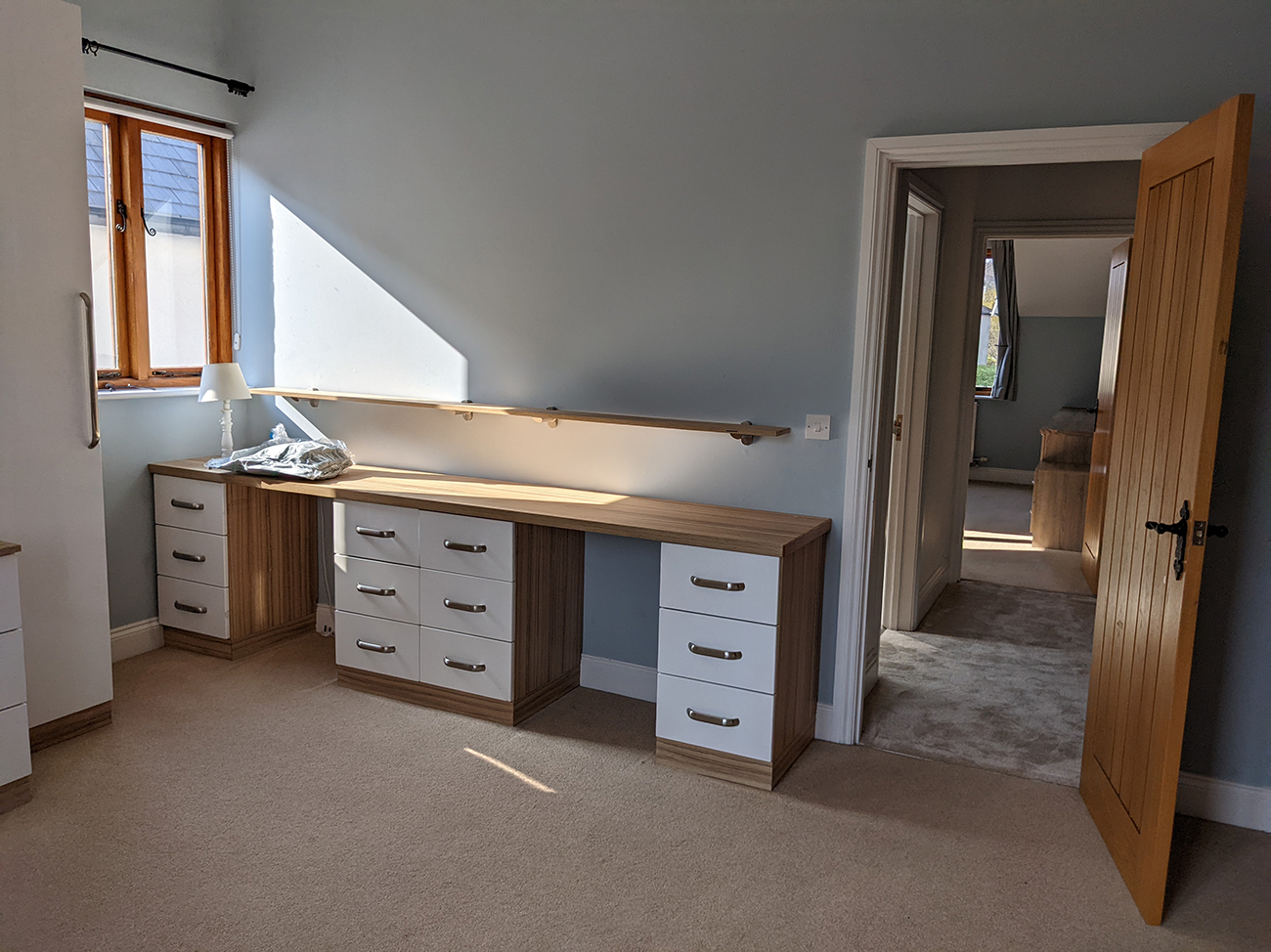 |
|
These beds weren’t safe for the couple’s young children, so we removed them and chose toddler sized furniture. A playful colour scheme and lighting add enough personality to the room, whilst the scheme is flexible enough to work as the children grow. New window dressings with blackout linings and blackout roller blinds were added to help the children to sleep. |
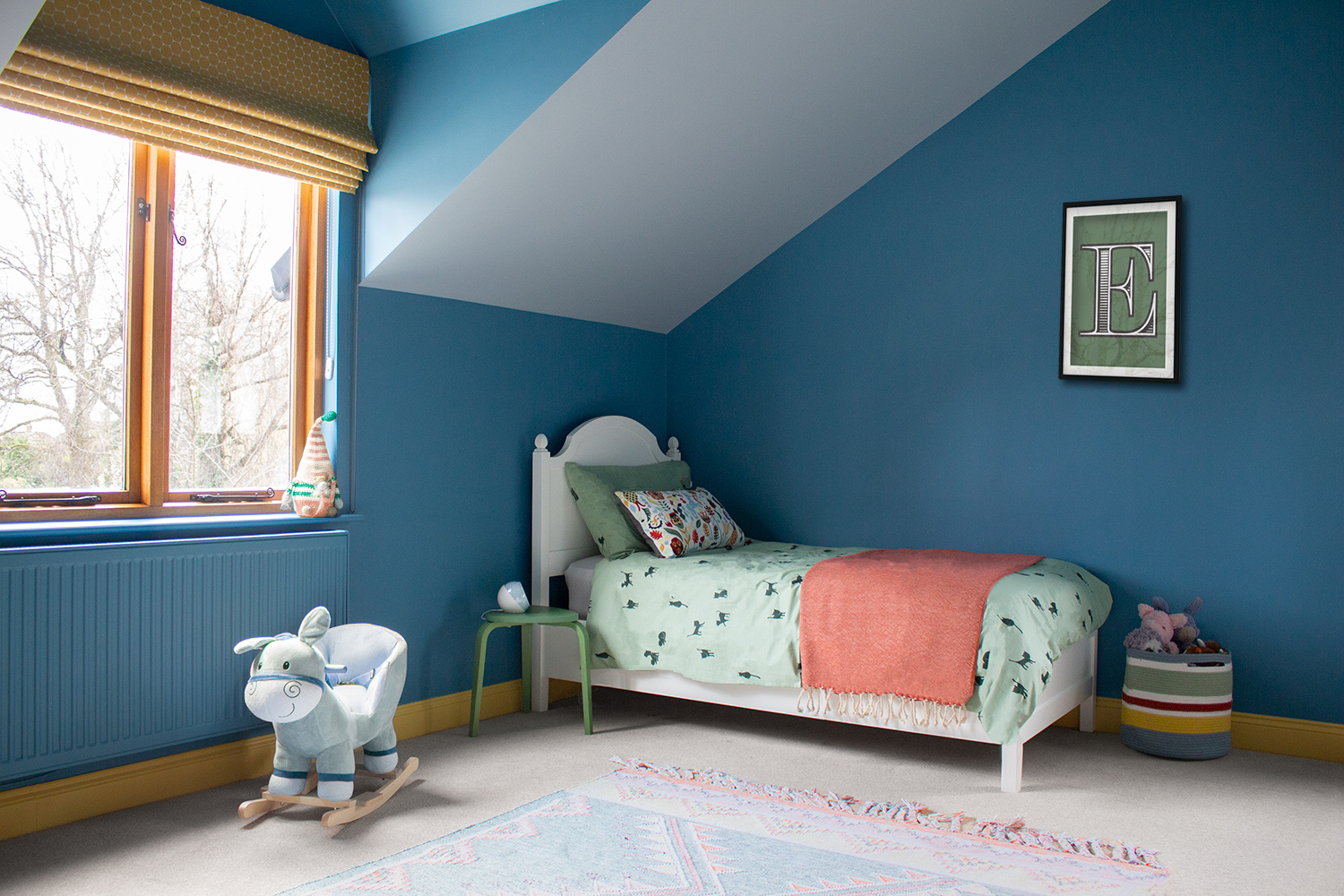 |
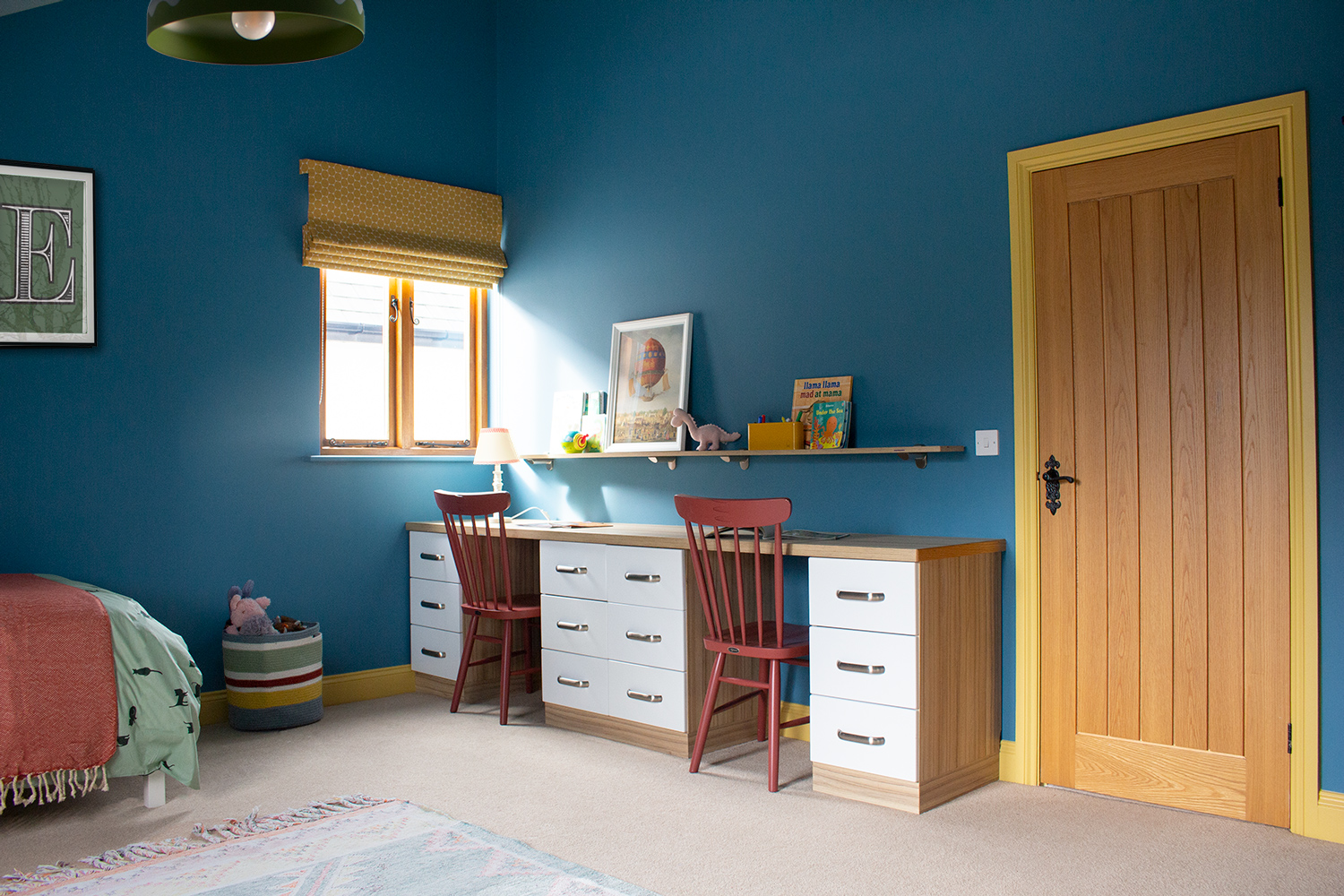 |
|
The second child’s bedroom also had built in furniture, but this provided useful storage and a desk so the clients decided to keep them in this room. The room was originally painted blue, but the shade was a cool blue and left the room feeling cold, so this needed addressing. We also decided to replace the short curtains as they were too fussy for the window shape. |
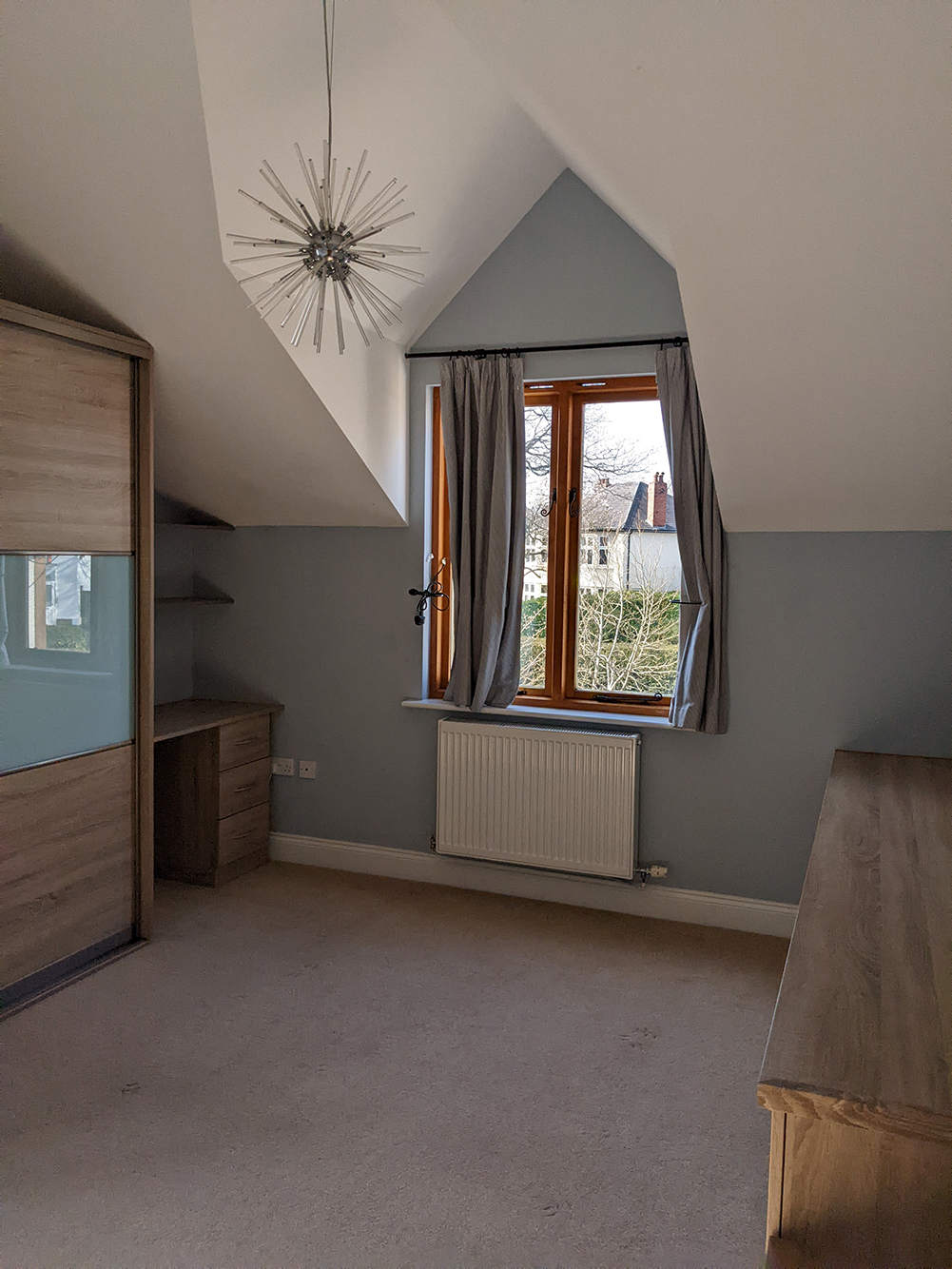 |
|
We chose a beautiful blue paint colour with lots of green in it which keeps it feeling warm, and used this shade on all the walls, skirting boards and ceiling to envelop the space and bring a sense of calm. We designed Roman blinds for the windows as they are a sleeker alternative to curtains, choosing the pattern and style of the fabric to add softness, and to pick up on the colour of the chosen bed. |
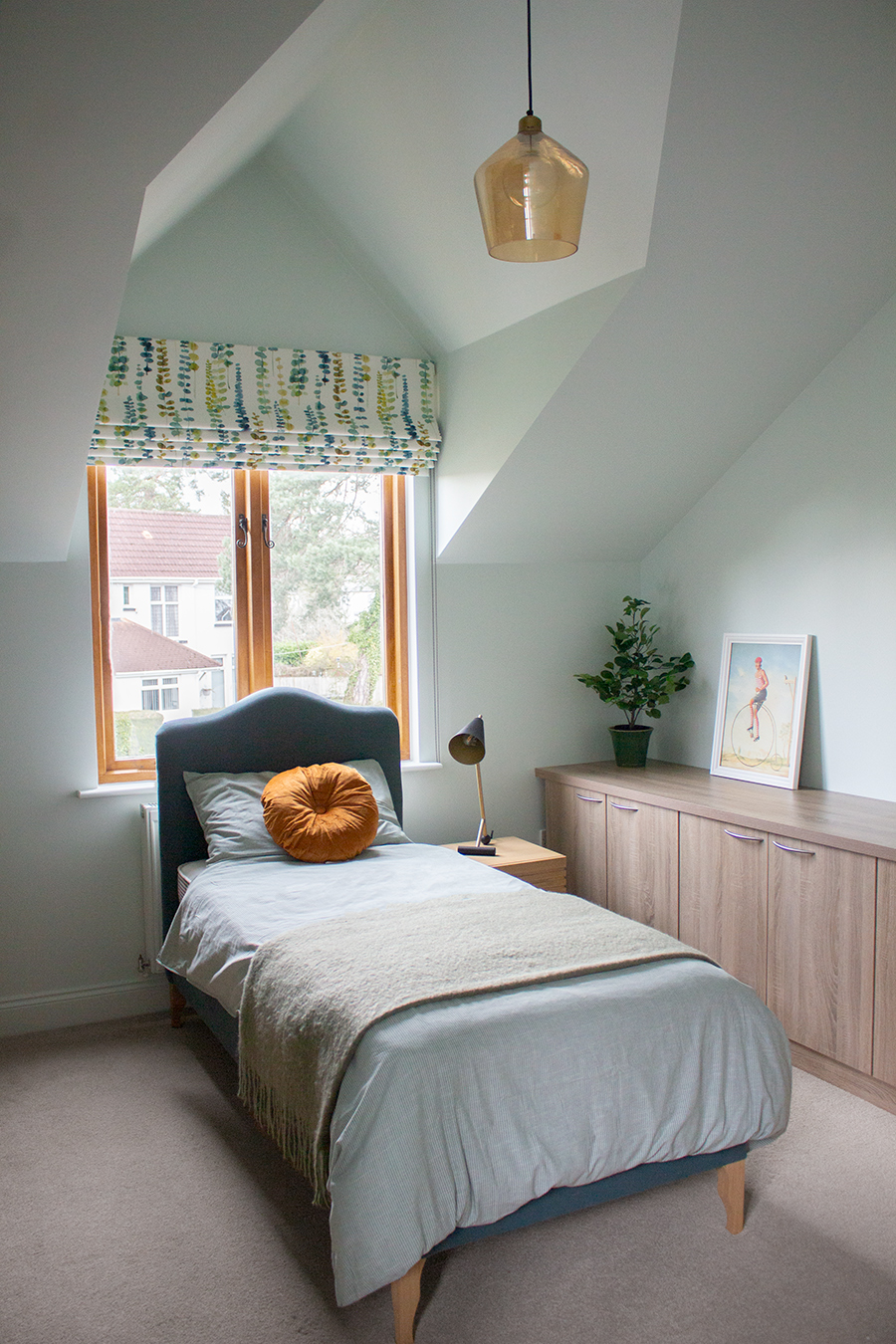 |
|
In between the two children’s rooms is the family bathroom, which, as one of the four bathrooms in this home, is really just used by the children. Along with the clients, we decided that a complete makeover of the room could wait until the children have grown a little, so for now, this room would be painted, and a new blind and extra storage would be added. |
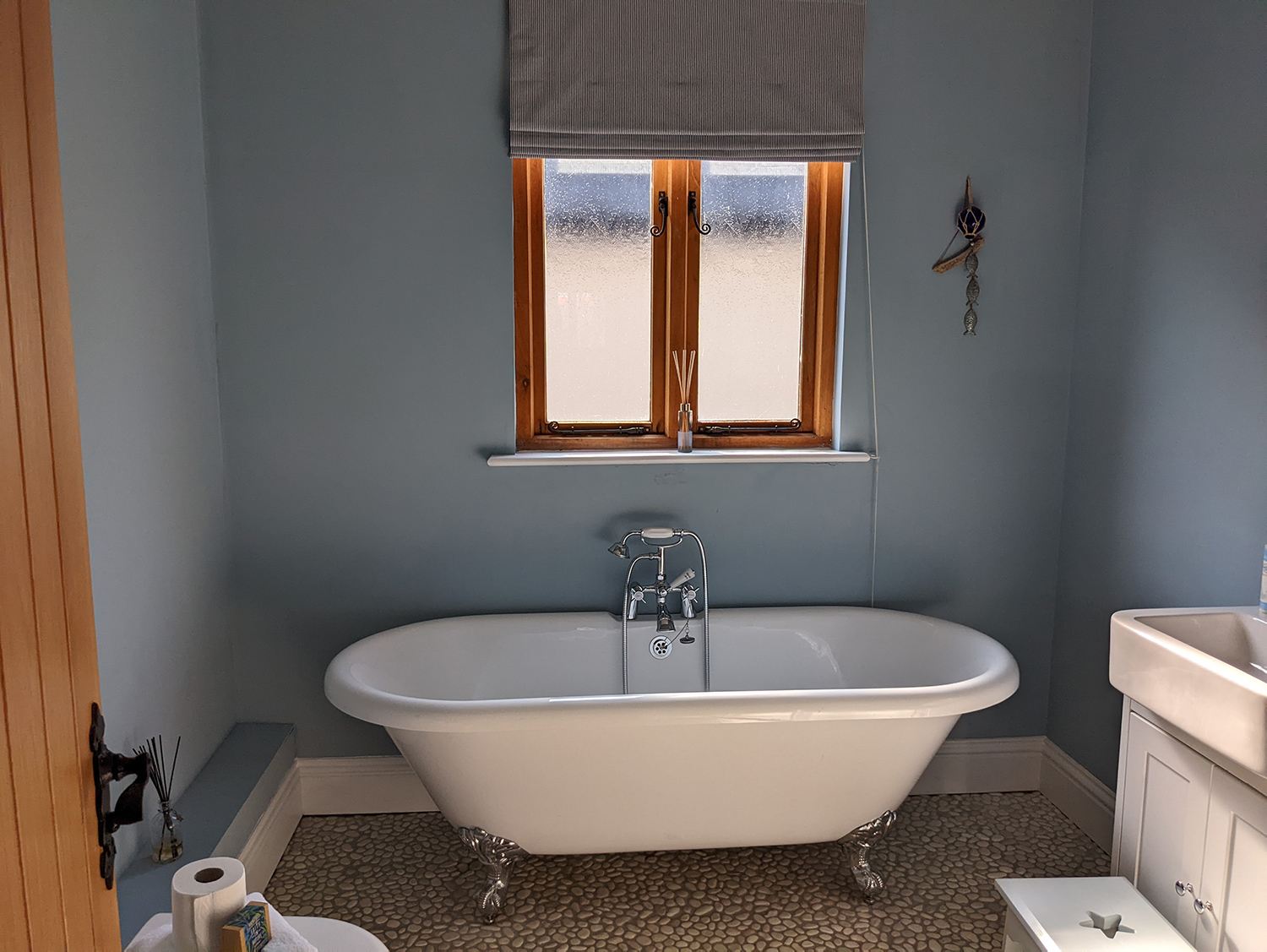 |
|
We chose a light but warm paint colour for this room so that it would be practical to use, as it doesn’t get a lot of sunlight. The blind fabric was chosen to tie in with the colours used throughout the rest of the house, and it really lifts the scheme. The new navy storage fits perfectly above the sink and is big enough to store everything the children need in here. |
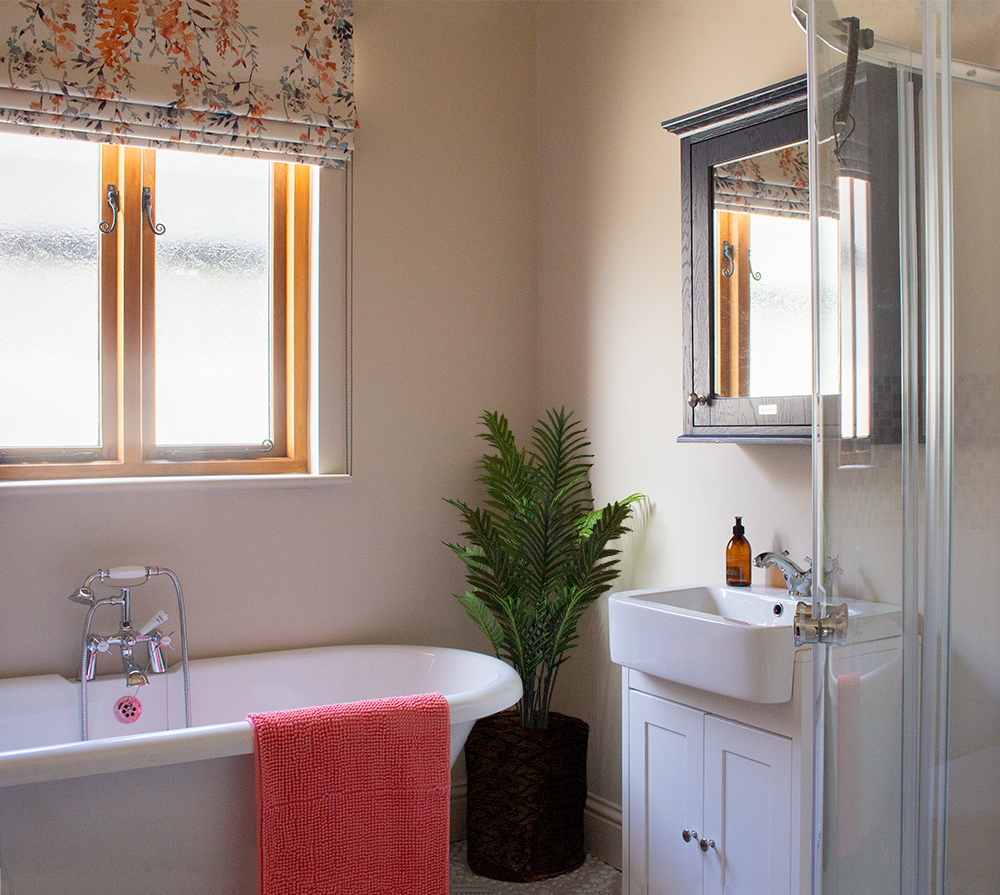 |
|
The main bedroom suite is the next room on this floor. The bedroom was grey and dull, and really in need of some personality. We suggested a new layout for the room, which involved moving the radiator from underneath the window so that the bed could go there and we could create a real statement with a bespoke headboard. Here’s the room before work started: |
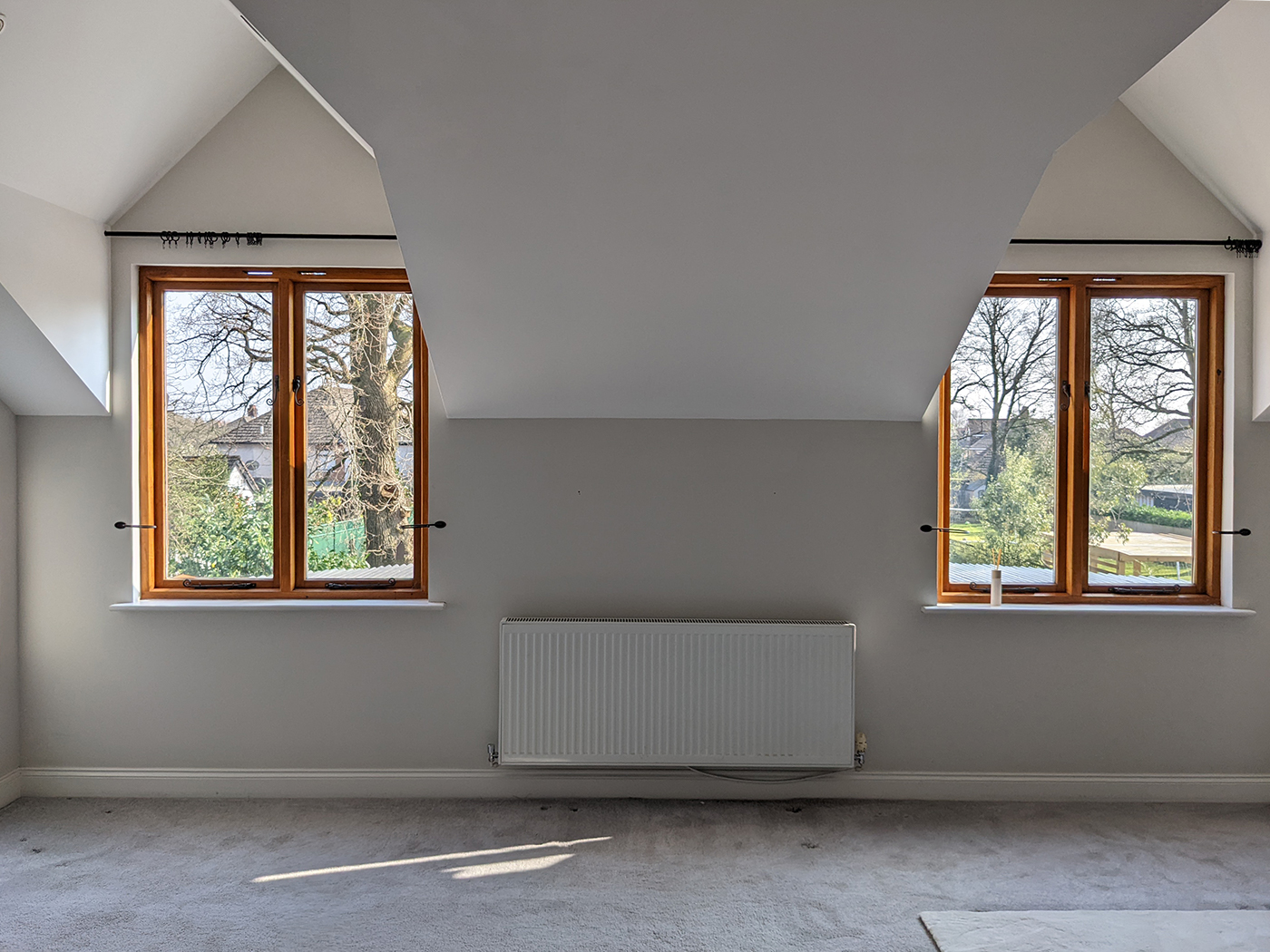 |
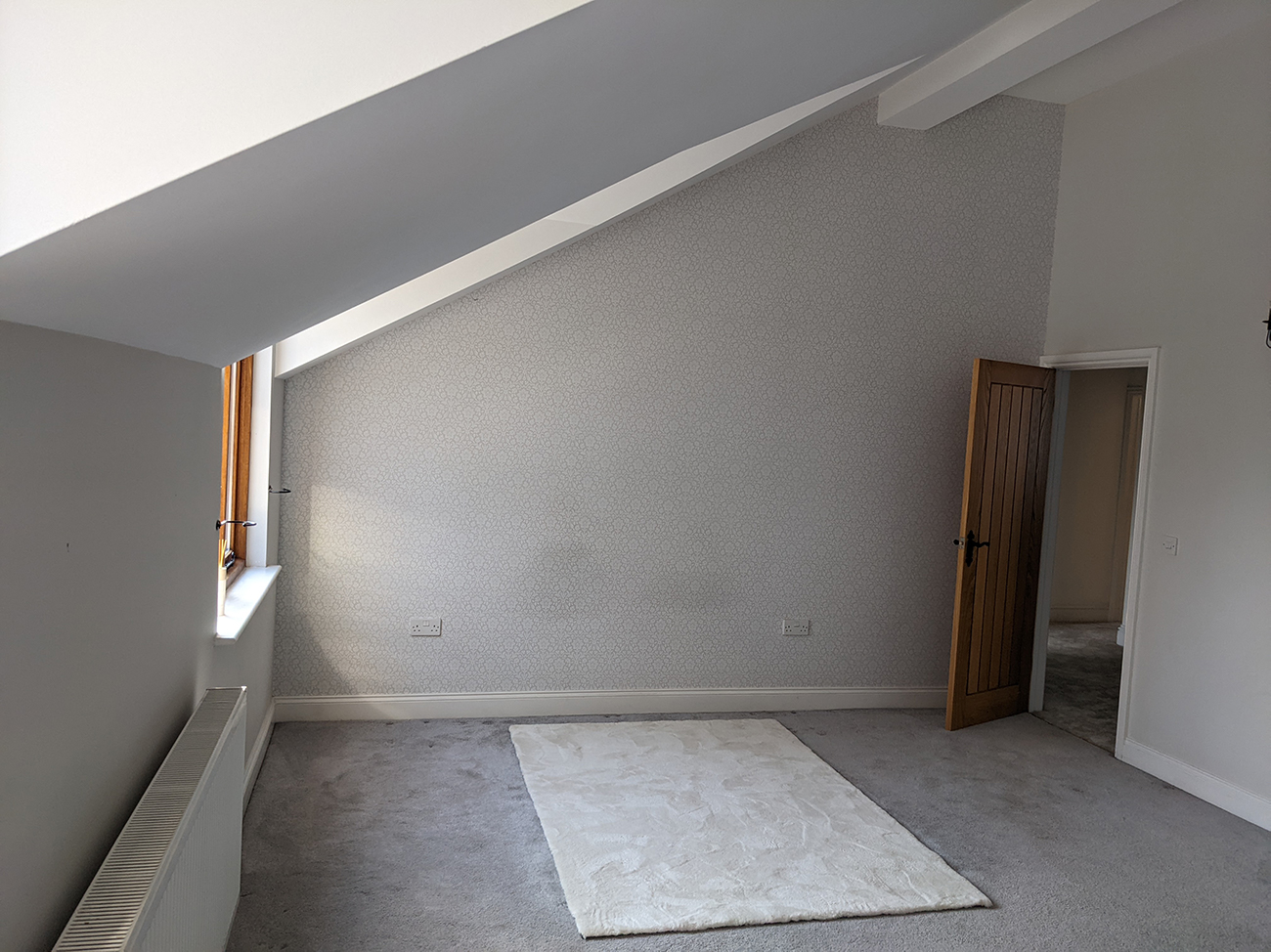 |
|
We removed the tired carpet and replaced it with a beautiful solid oak floor, and designed the headboard, which was made by our carpenter from American Walnut, to contrast with the lighter woods used in this room. The paint colours were chosen to be cocooning, with a lighter ceiling colour for relief. We chose wooden storage and a teal armchair to create a cosy reading area, and a gorgeous soft wool rug to add a soft surface under the bed. New blackout Roman blinds finish off the room, bringing everything together. |
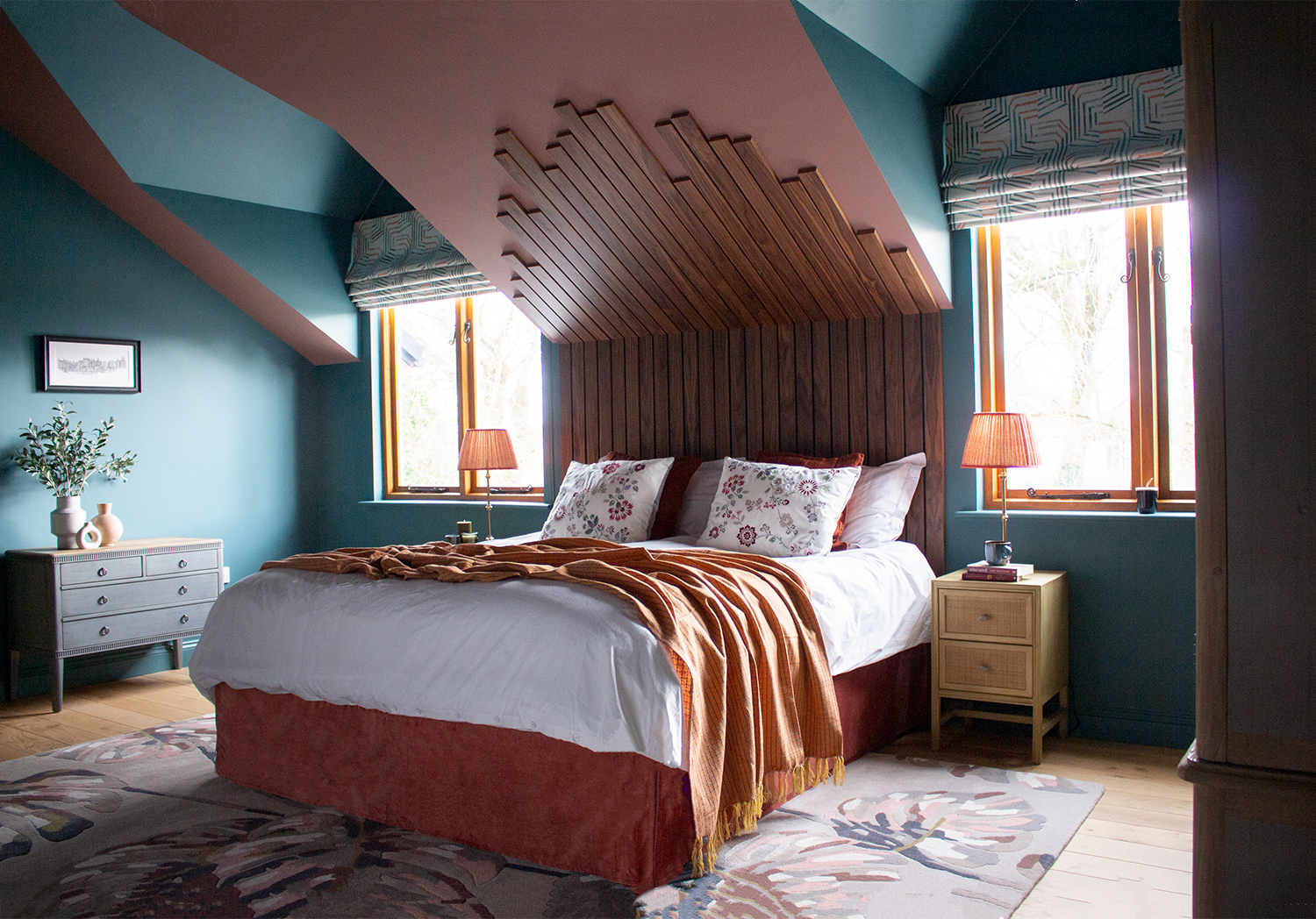 |
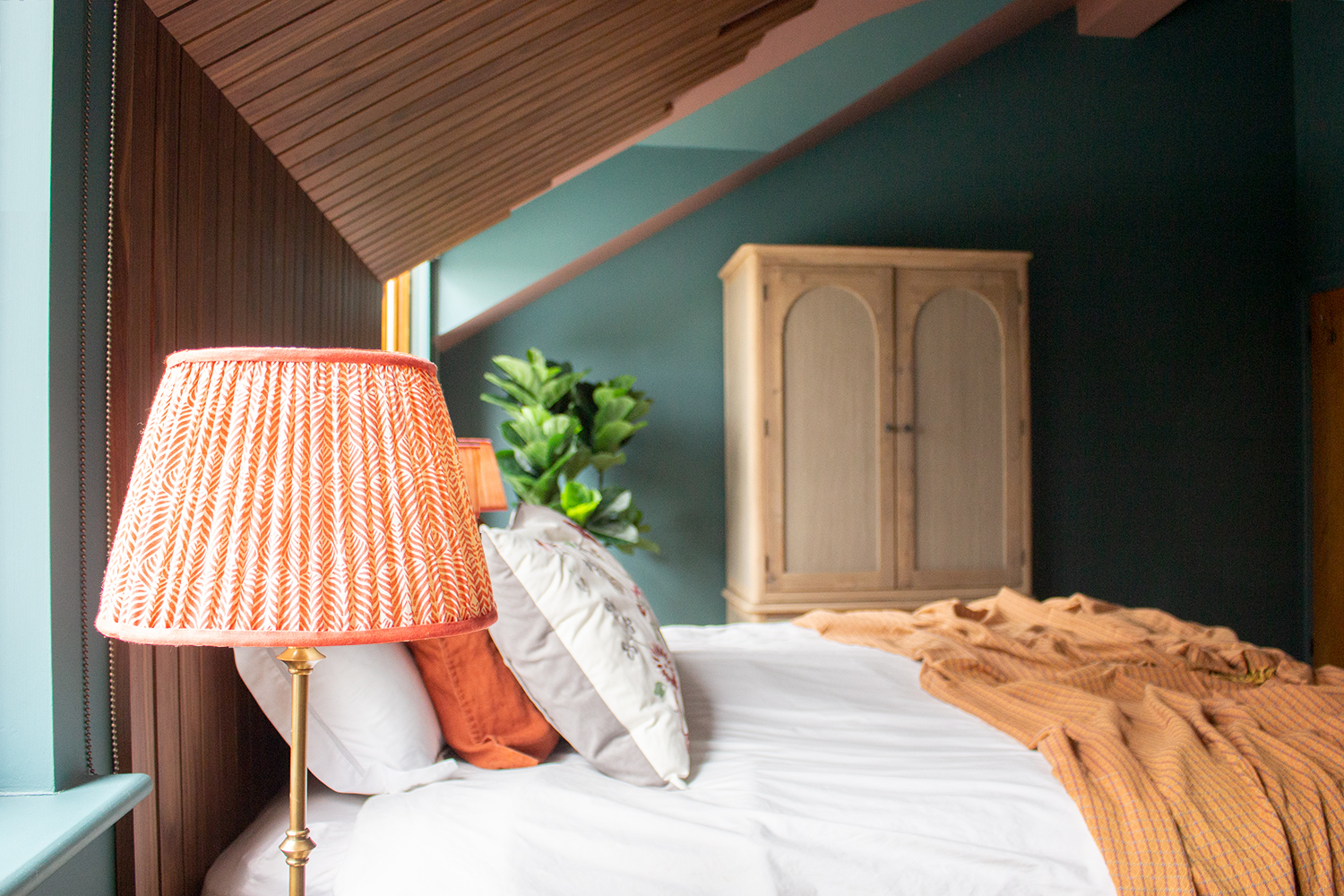 |
|
The main bedroom’s ensuite was also painted grey, and was in need of a layout change and an update, as it is a large room and the current fittings didn’t make the best use of space. |
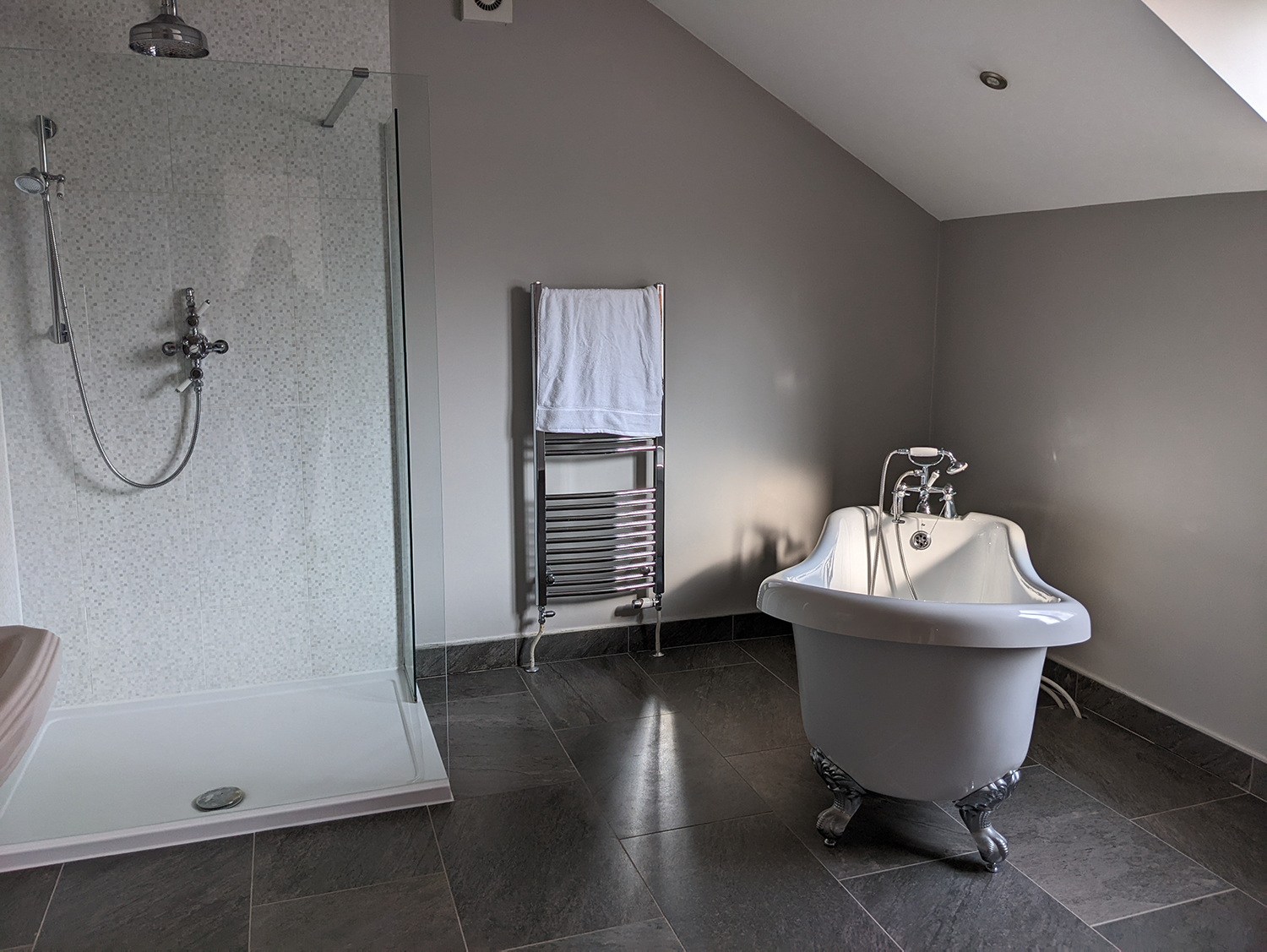 |
|
As you might have seen us mention in earlier blogs, we decorated this room with the same colour scheme as the main bedroom and added storage, with a plan to renovate it in the next couple of years. This plan was brought forward when we discovered a crack in the shower tray causing a leak in the room downstairs. Replacing the shower tray wasn’t a simple job and would have involved retiling most of the room, so we decided to renovate the en suite earlier instead of later. This room is almost ready for final photography, and will be shared with you soon, so keep an eye out for the pics. The other room which leads off the main bedroom is a room we are calling the sewing room. It has a hidden fold away bed so could be used for guests if needed, or it could have been used as a dressing room for the couple. But, the lady of the house is a keen dressmaker and wanted a space to herself to create in, so it has been set up as a sewing room. When we first saw it, the room already had plenty of built in storage, so no additional furniture was needed, but it was painted a lovely shade of magnolia and felt a little dismal. |
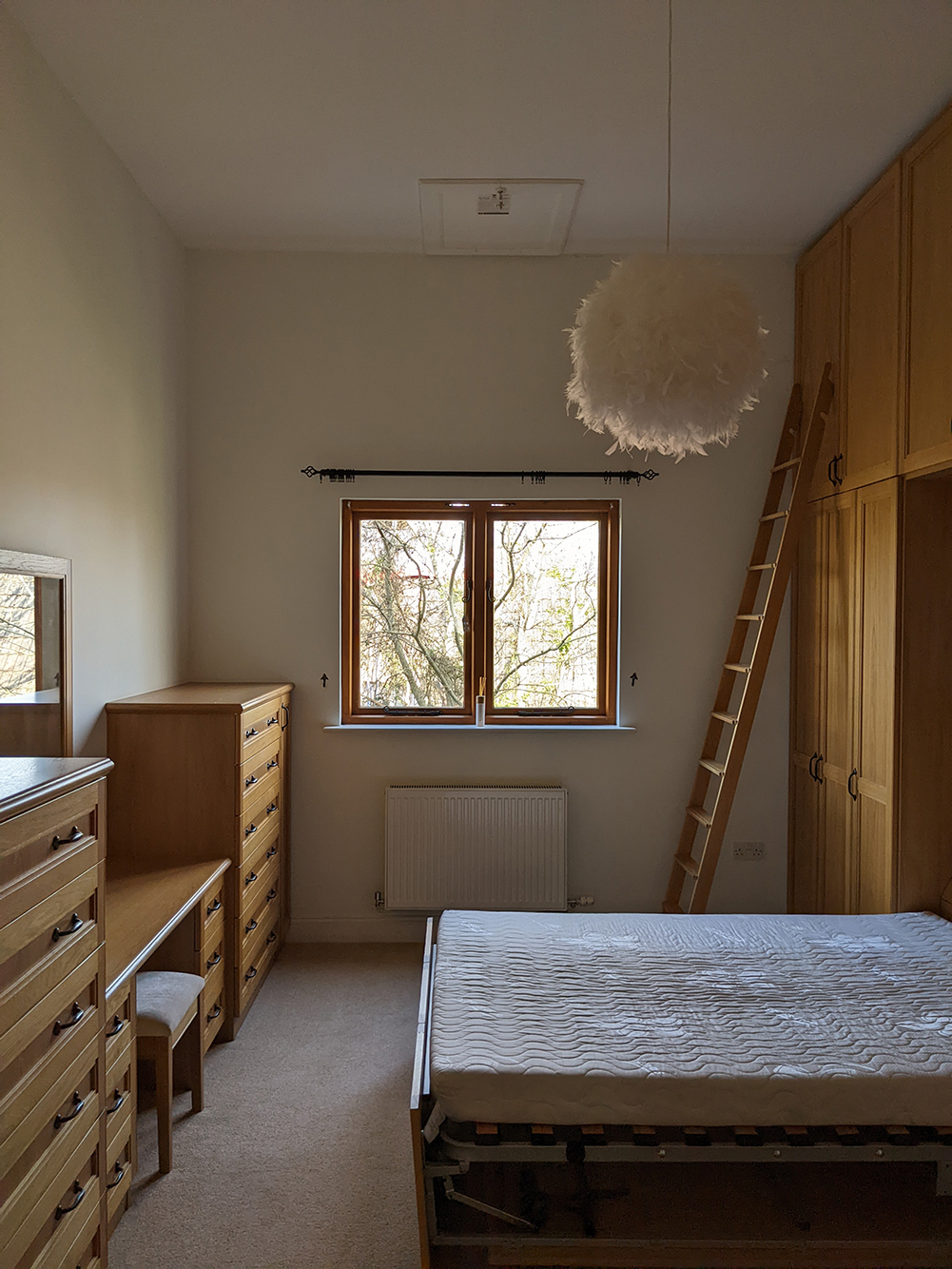 |
|
After discussing this room with the clients, we decided that this room should reflect the individual style of the person who would use it. She describes this style as ‘eclectic maximalism’ and wanted a ‘busy’ wallpaper, with a full length mirror and space for her sewing machine. She had pinned a few Morris and Co. wallpapers to the Pinterest board she shared with us, so we took that as a cue and chose a wallpaper that was full of pattern but also felt calming. |
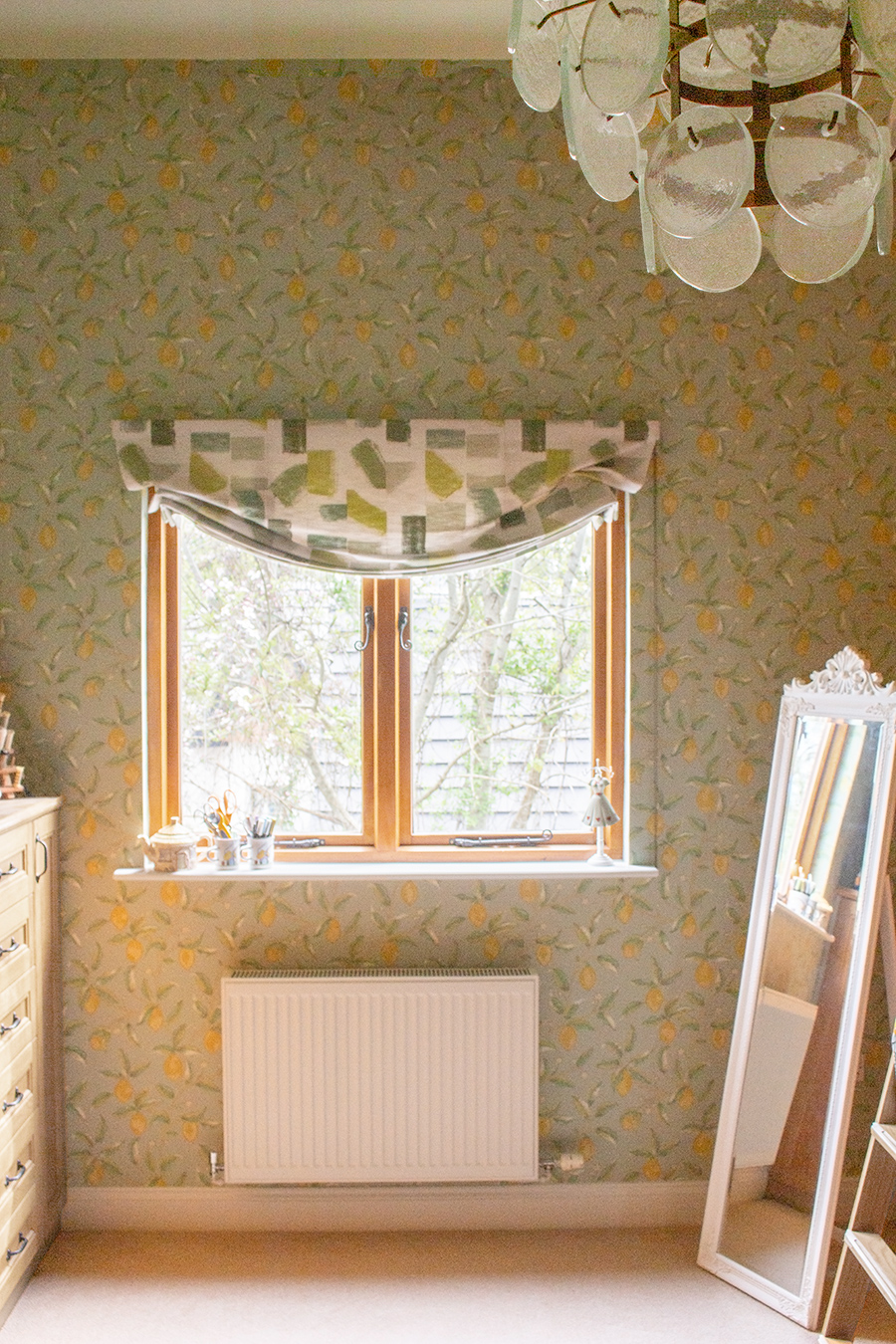 |
|
The choice of a London blind here (rather than the Roman blinds used in the rest of the house) adds a softness and femininity to the space, along with the spectacular chandelier made from recycled blown glass. The wallpaper is certainly busy but not overwhelming, and a soft green paint colour was chosen to coordinate with the wallpaper. Moving on from the sewing room we come to one of the guest bedrooms. It was originally a teenager's bedroom and was painted in sparkly purple paint. The clients understandably wanted the room to have a more neutral colour palette, and to include storage space and a dressing table for their guests. |
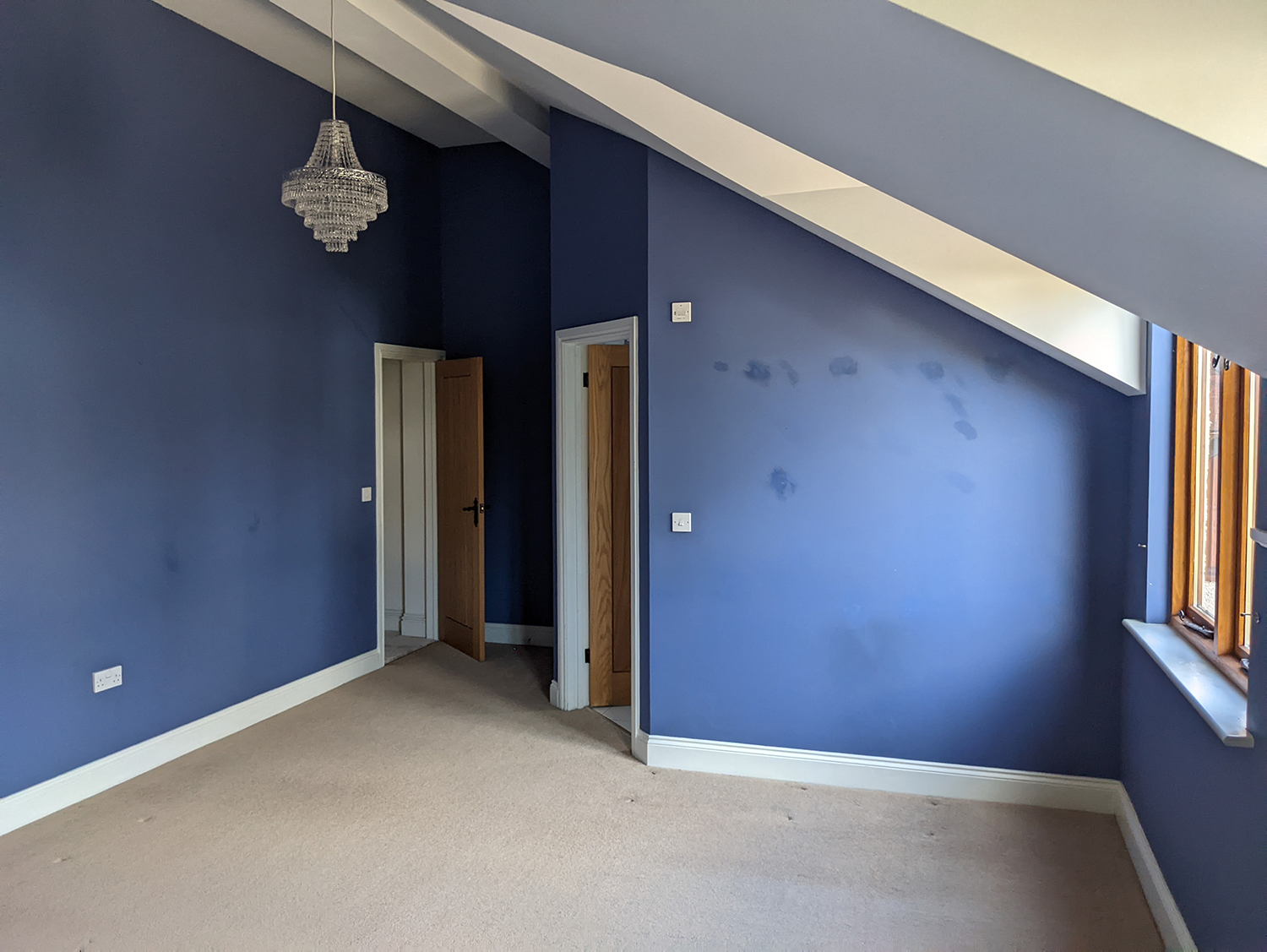 |
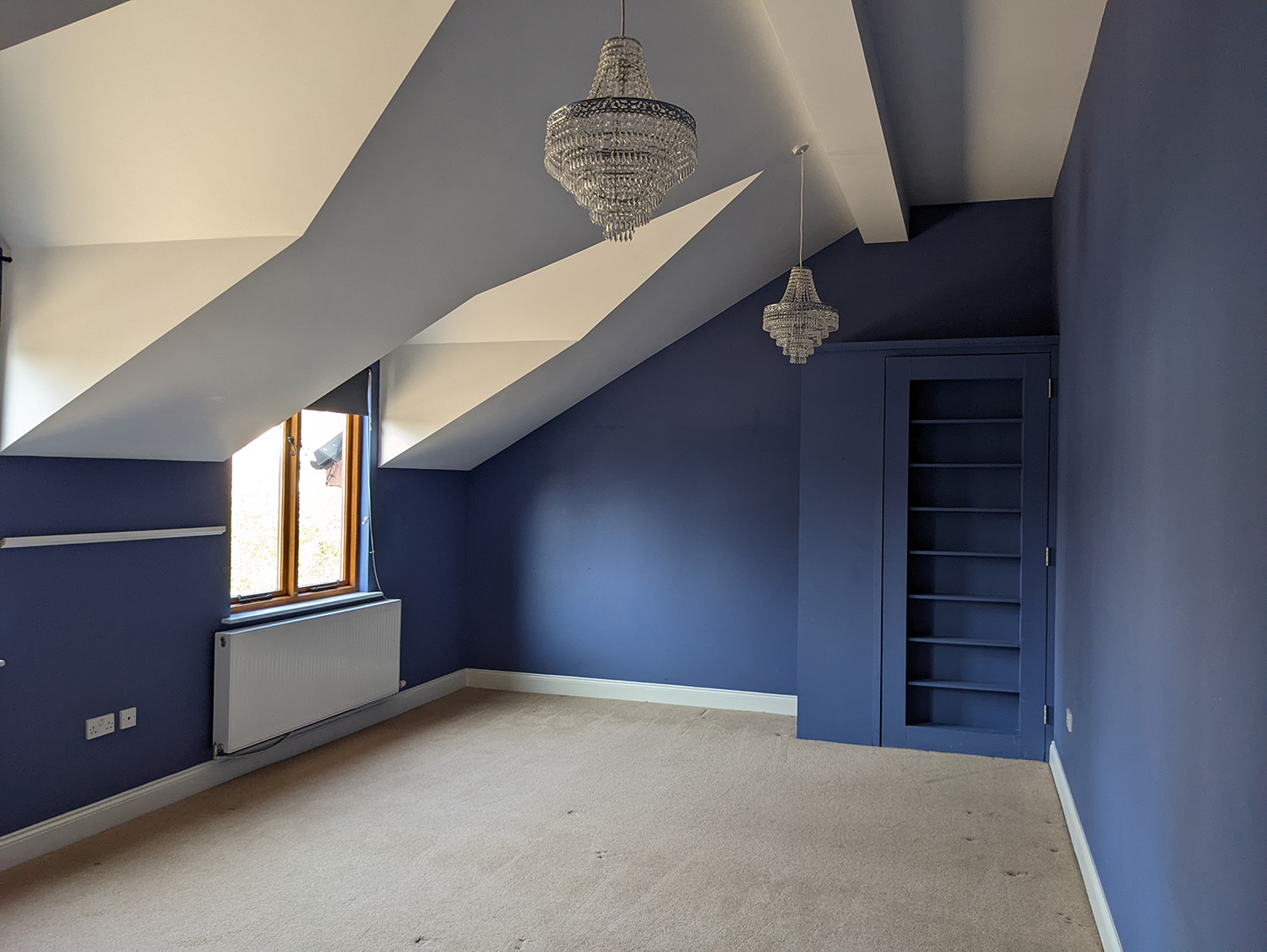 |
|
We chose a soft mid green for the walls and a toning darker green/blue for the woodwork, with a statement bed in a mid blue velvet. Blind fabric with green, blues, mustards and creams in a soft painterly style bring the colour scheme together, and the weathered wooden furniture and blown glass lighting add a romantic feel. |
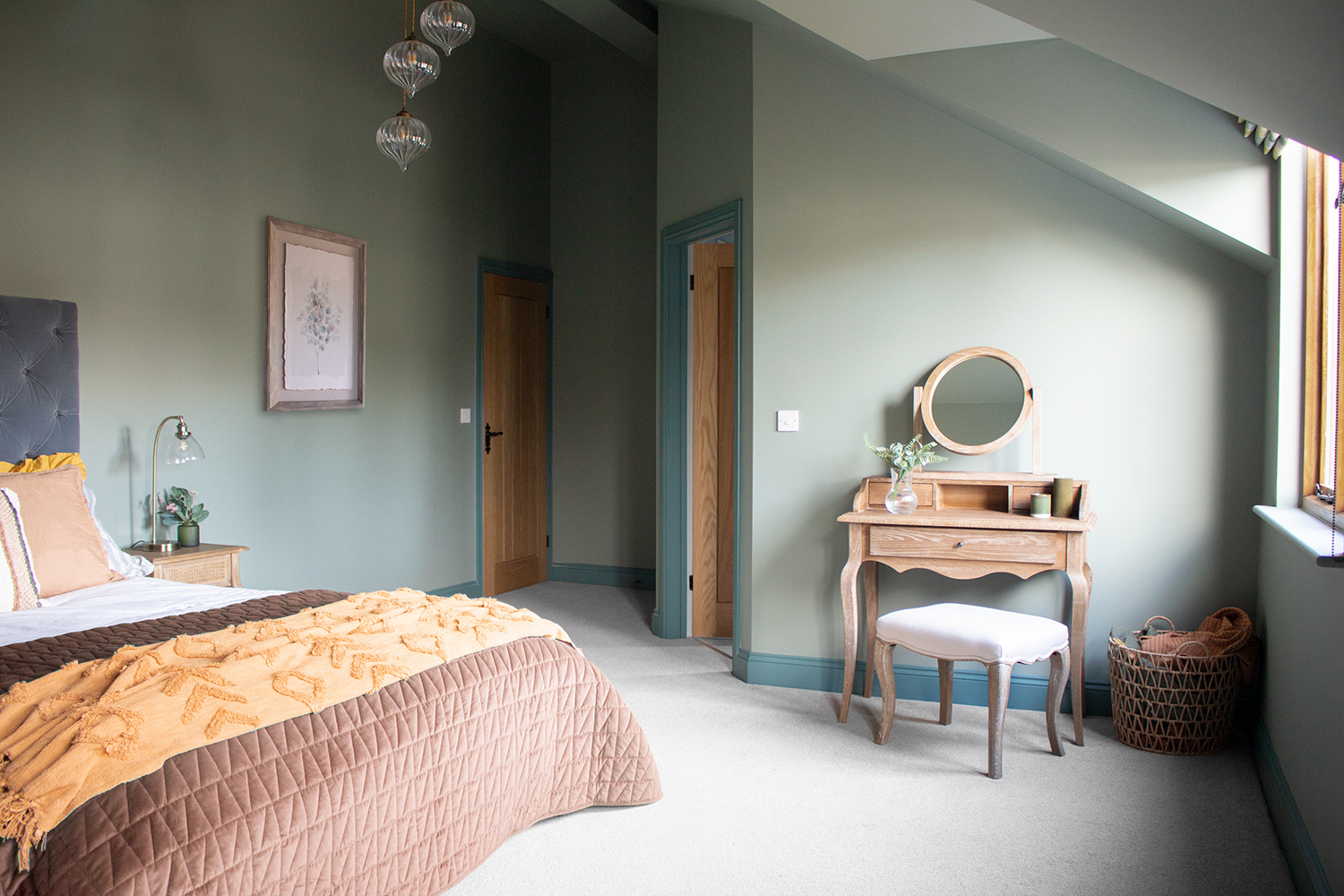 |
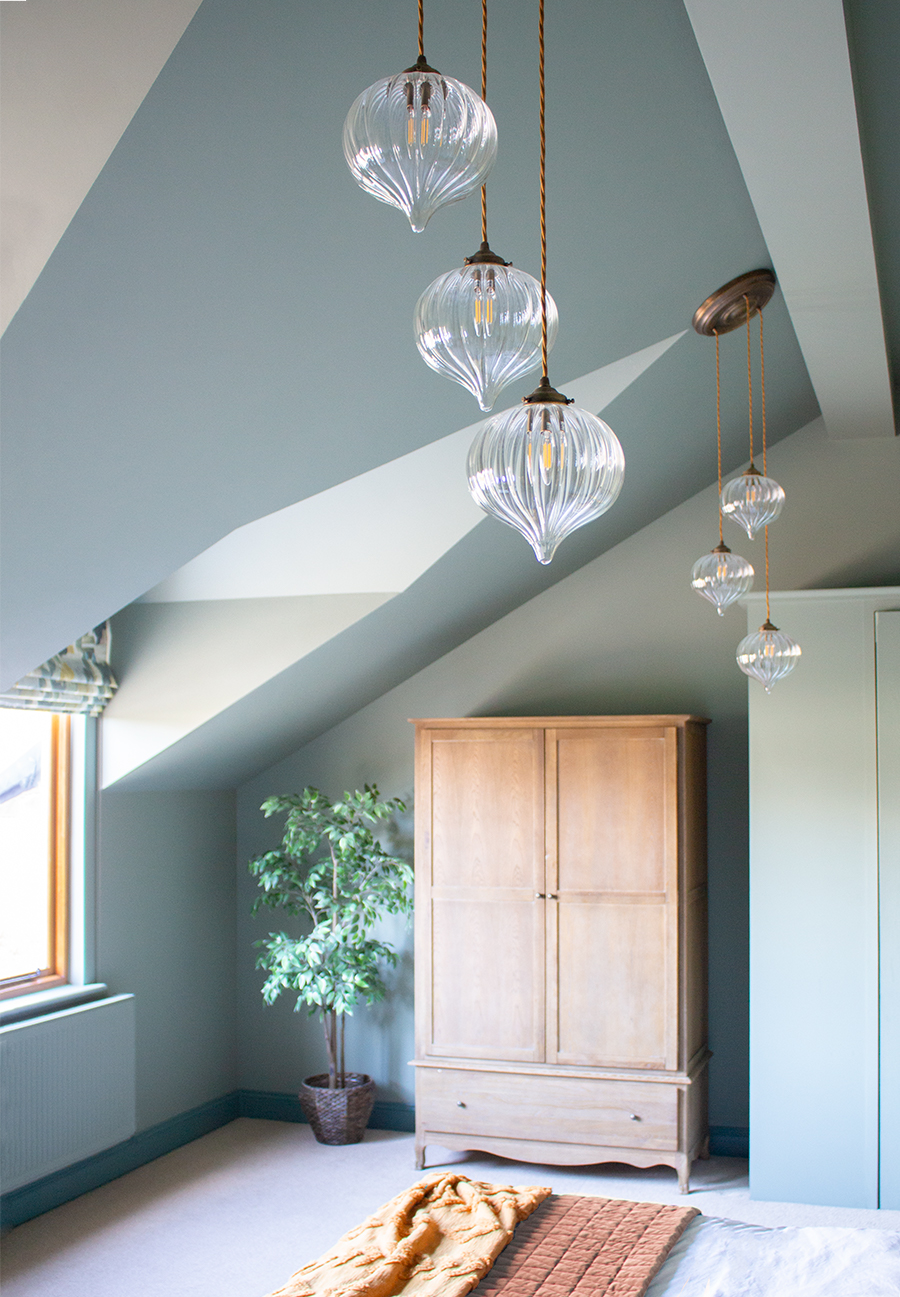 |
|
The final completed room is the home gym. The property has a double garage and a large driveway, so part of the garage wasn’t being used for cars, and the couple felt that a gym would be a great addition to their home. The original breezeblock construction felt cold and needed insulating, and we knew that the single strip light on the ceiling wouldn’t cut it when it came to providing light to exercise by. Here’s what the garage looked like before we began work: |
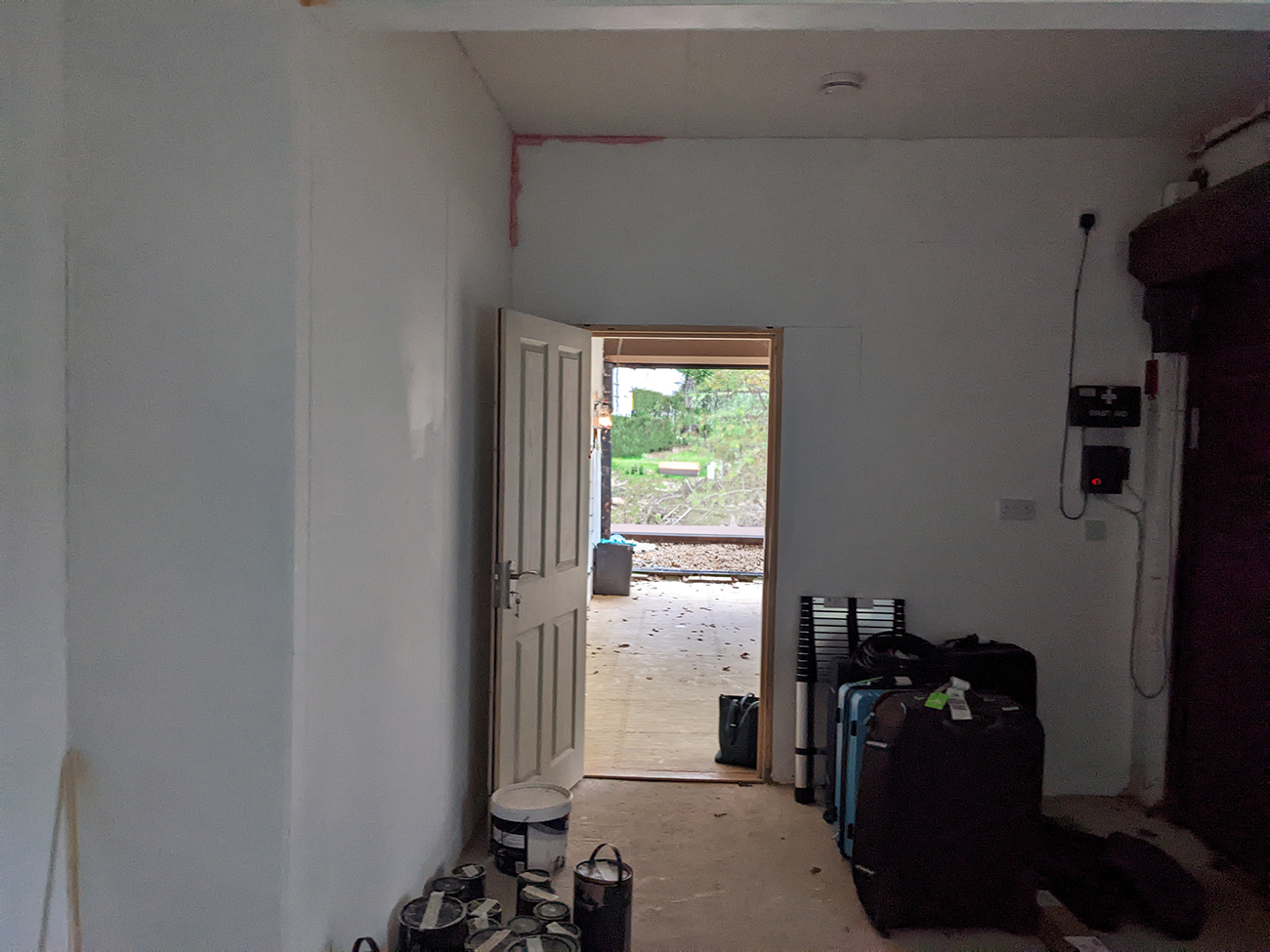 |
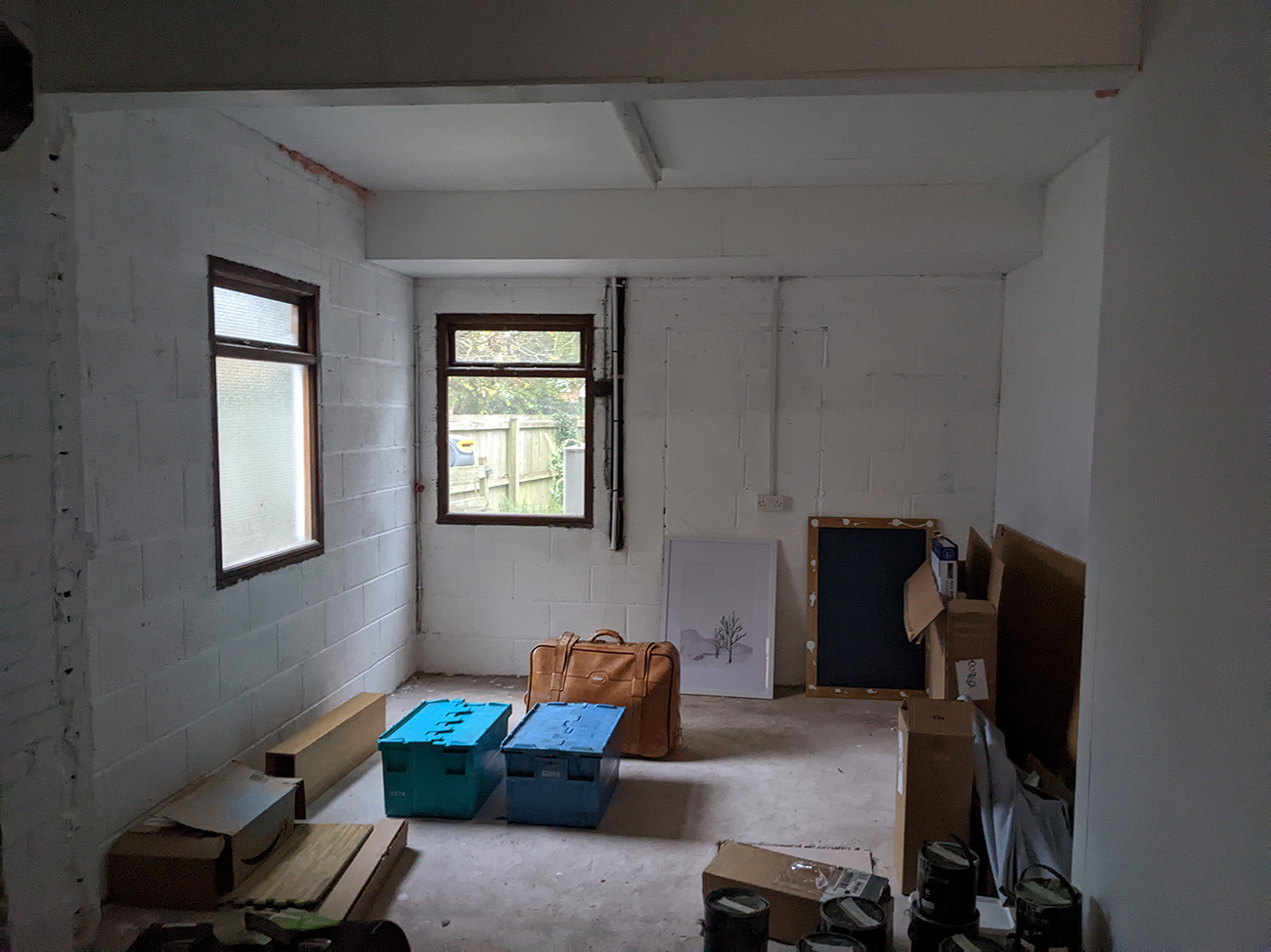 |
|
We insulated and built out the external walls, added plenty of plug sockets, new wall and ceiling lighting, and LED lighting around the new mirrors. Specialist gym flooring was installed to take the weight of the equipment, and in a bold move, we decided not to paint the gym white. The couple chose a warm teal, which is actually the same shade used in the main bedroom, so the gym has some personality and feels like it's really part of their home. |
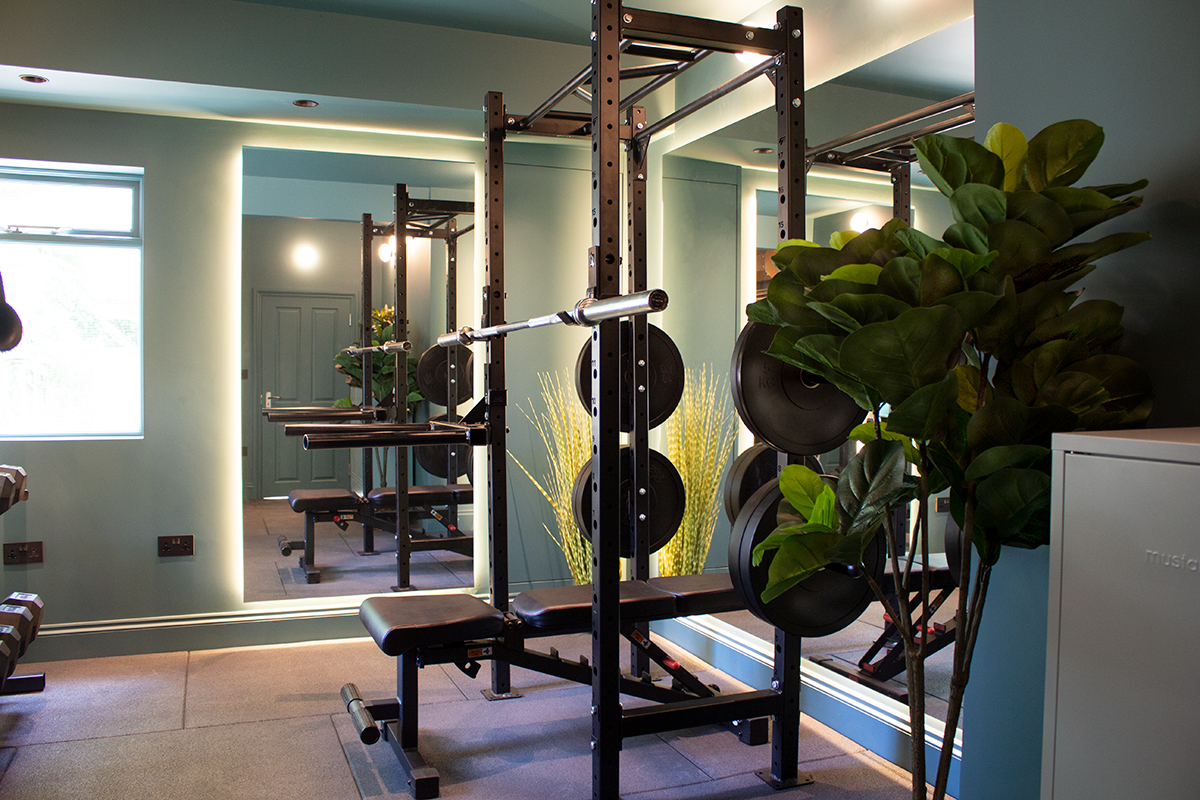 |
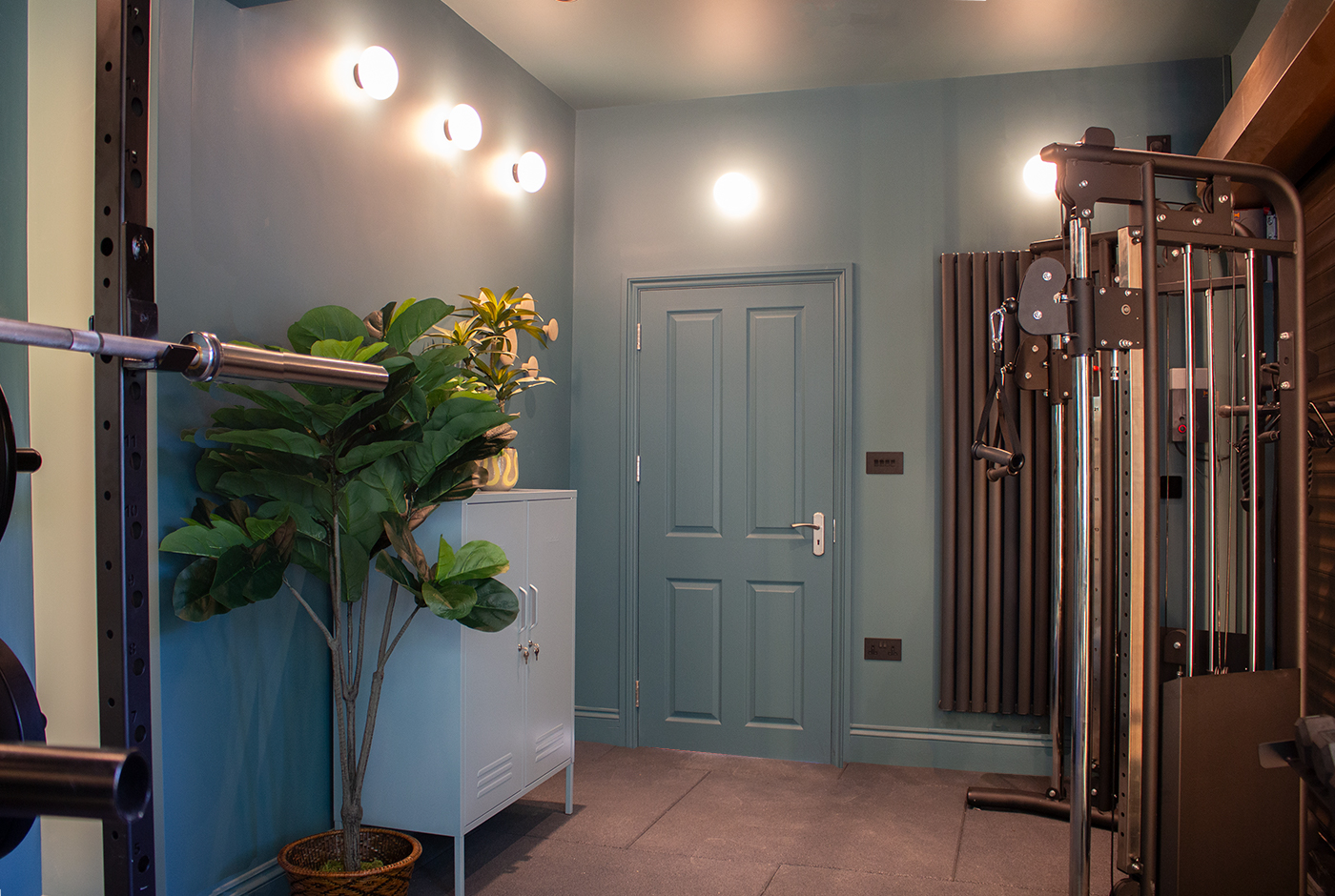 |
|
This is what the clients had to say when they moved into their new home: We just wanted to say thank you so much. The house is absolutely beautiful! It's been like a dream and I dread to think what it would have been like without your help. Let me say again how pleased we are with the house, the furniture and the colour schemes are so warm and elegant. We've been dreaming of this day for a long time and are beyond excited! Thanks for all your hard work getting everything ready! Their comments are just the icing on the cake, next, we need to complete phase two. |
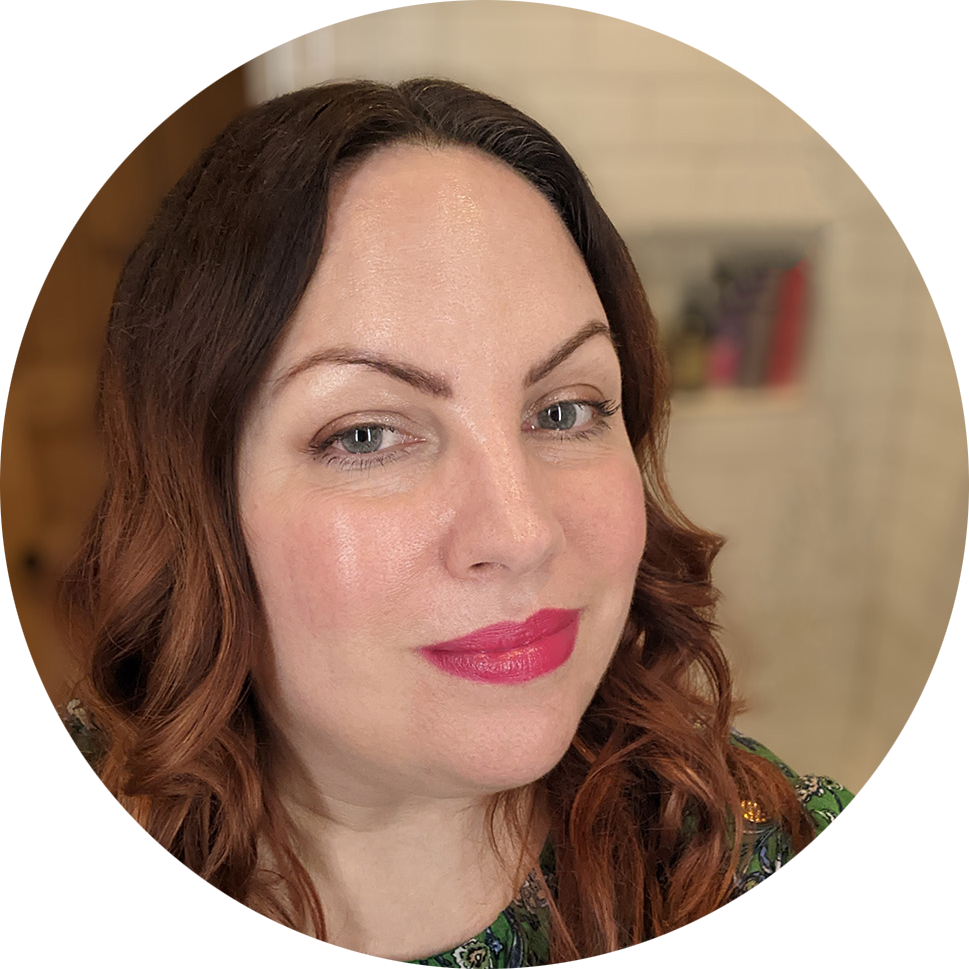
Welcome to the design blog, where you'll see posts about anything from the projects we are working on, to the latest fabric and wallpaper collections, and all things interiors related. We love colour, pattern, architecture and old buildings, and we love to share our finds with you.
Happy reading!