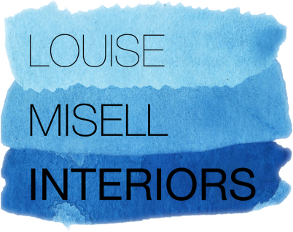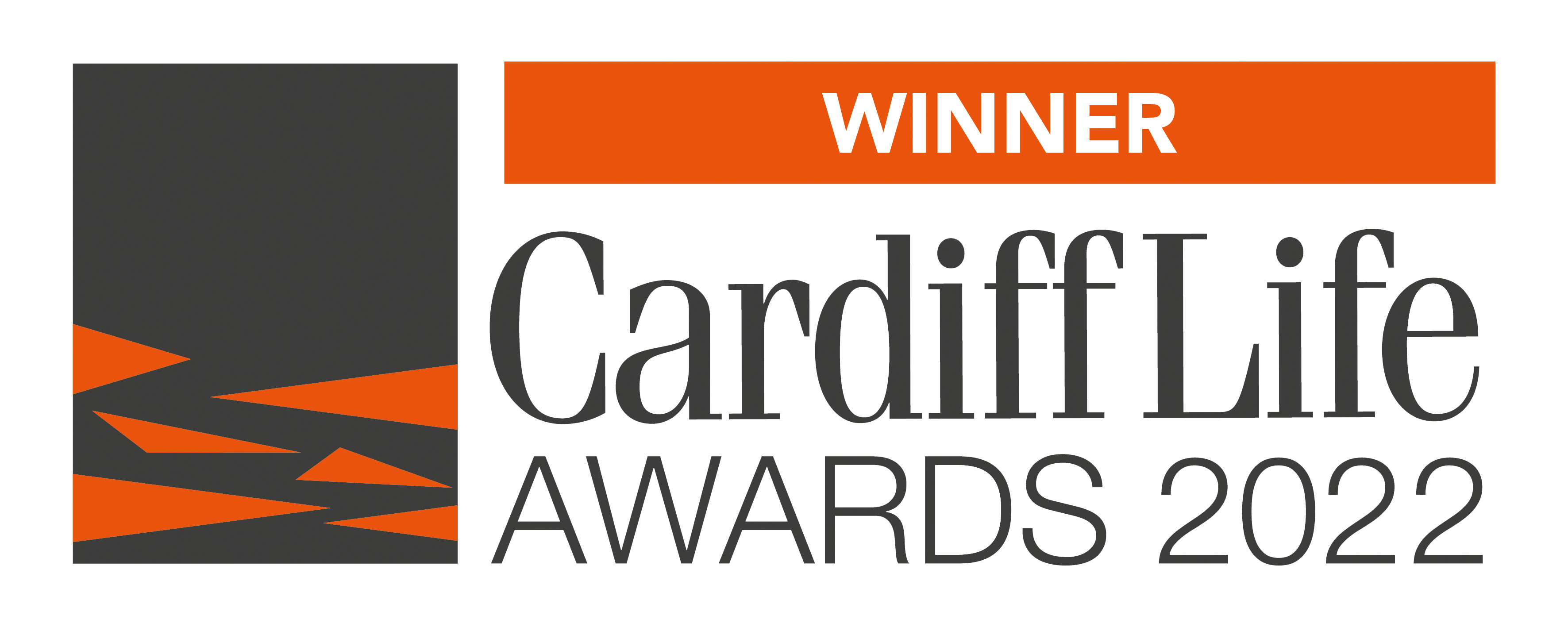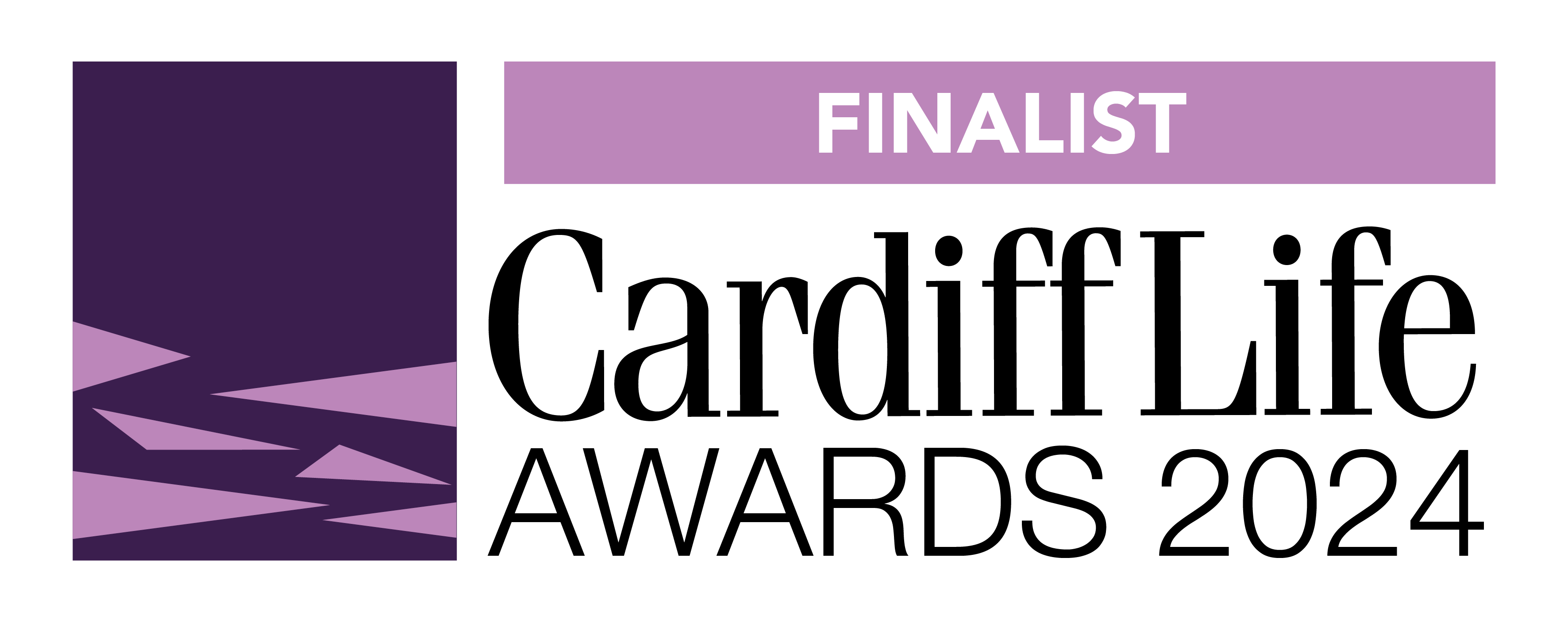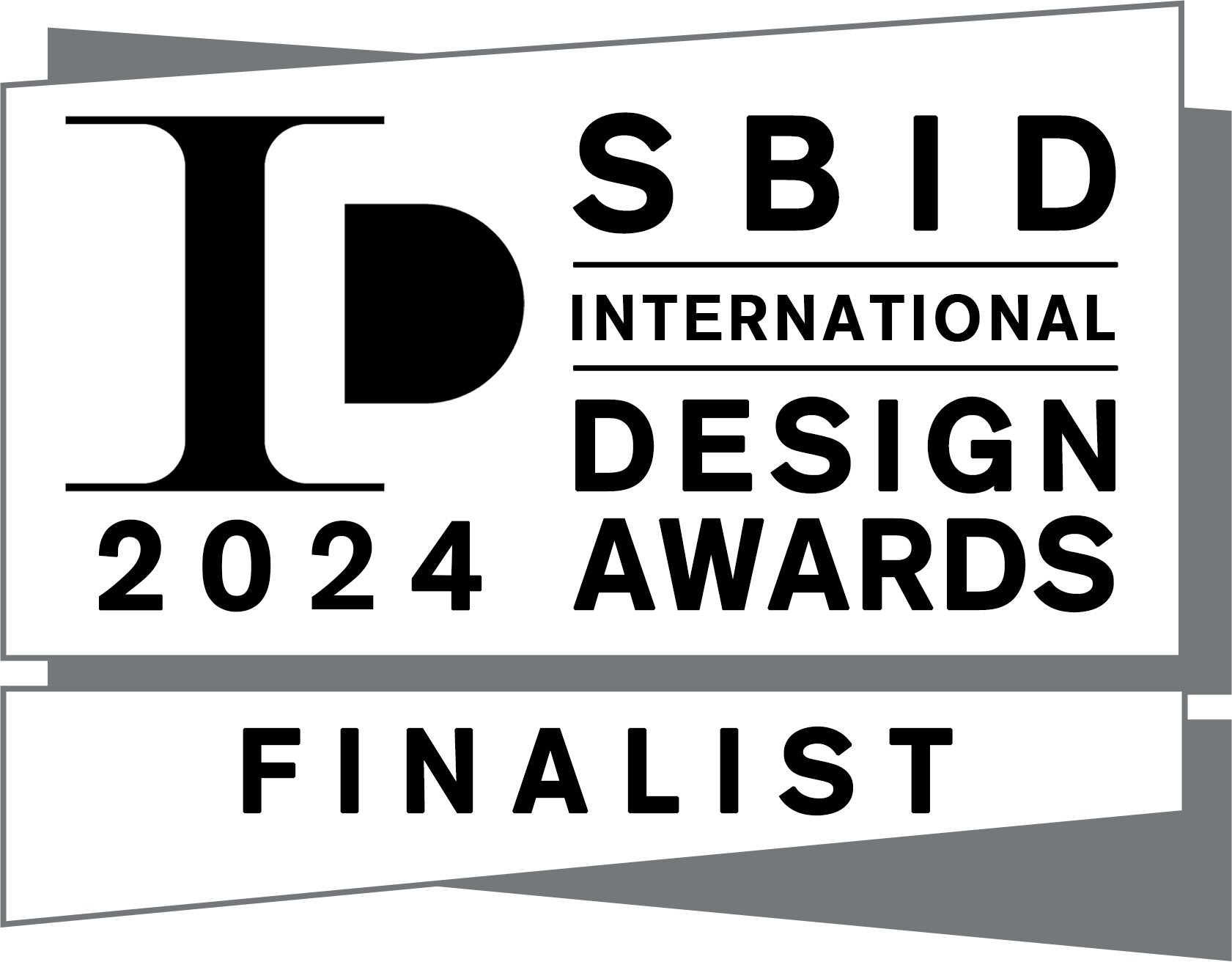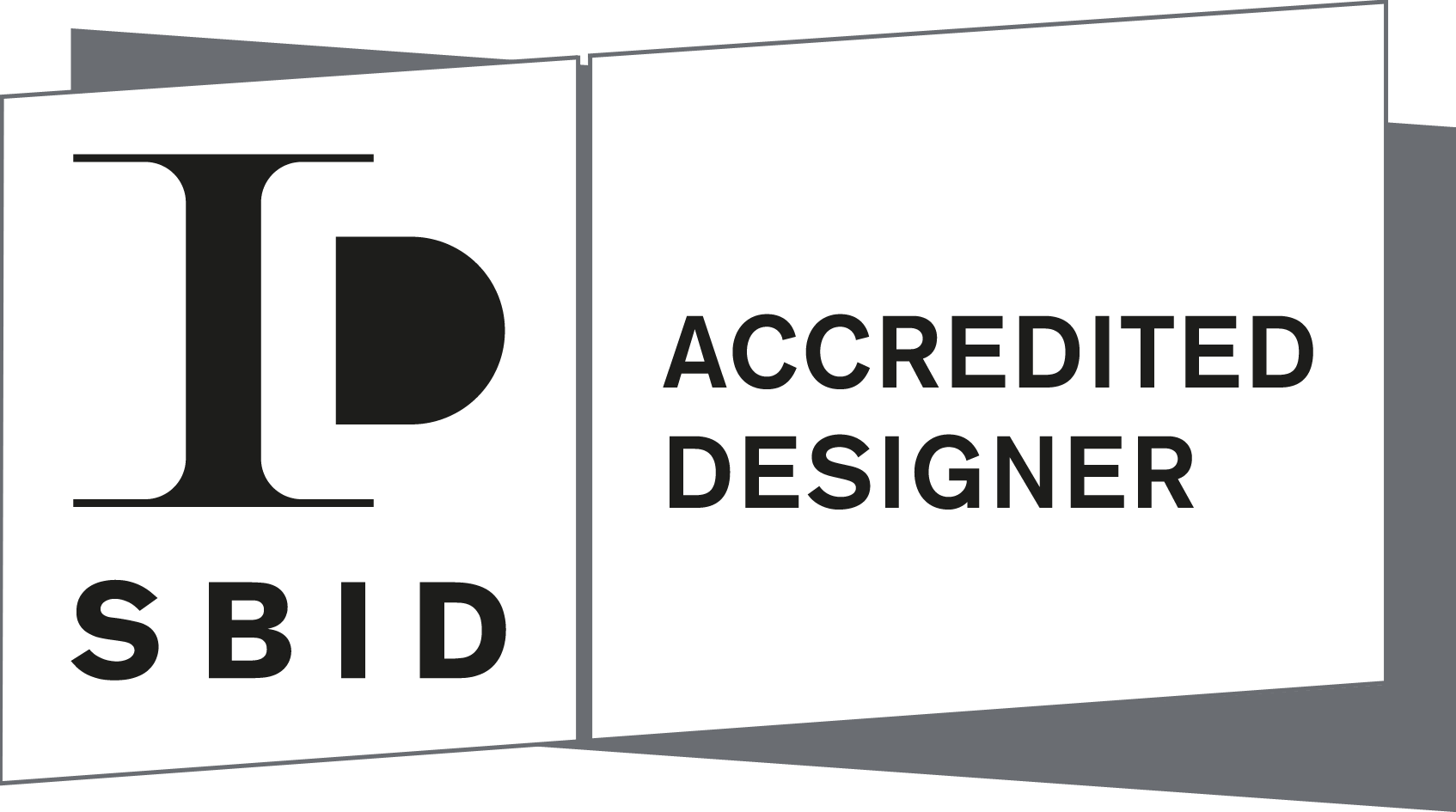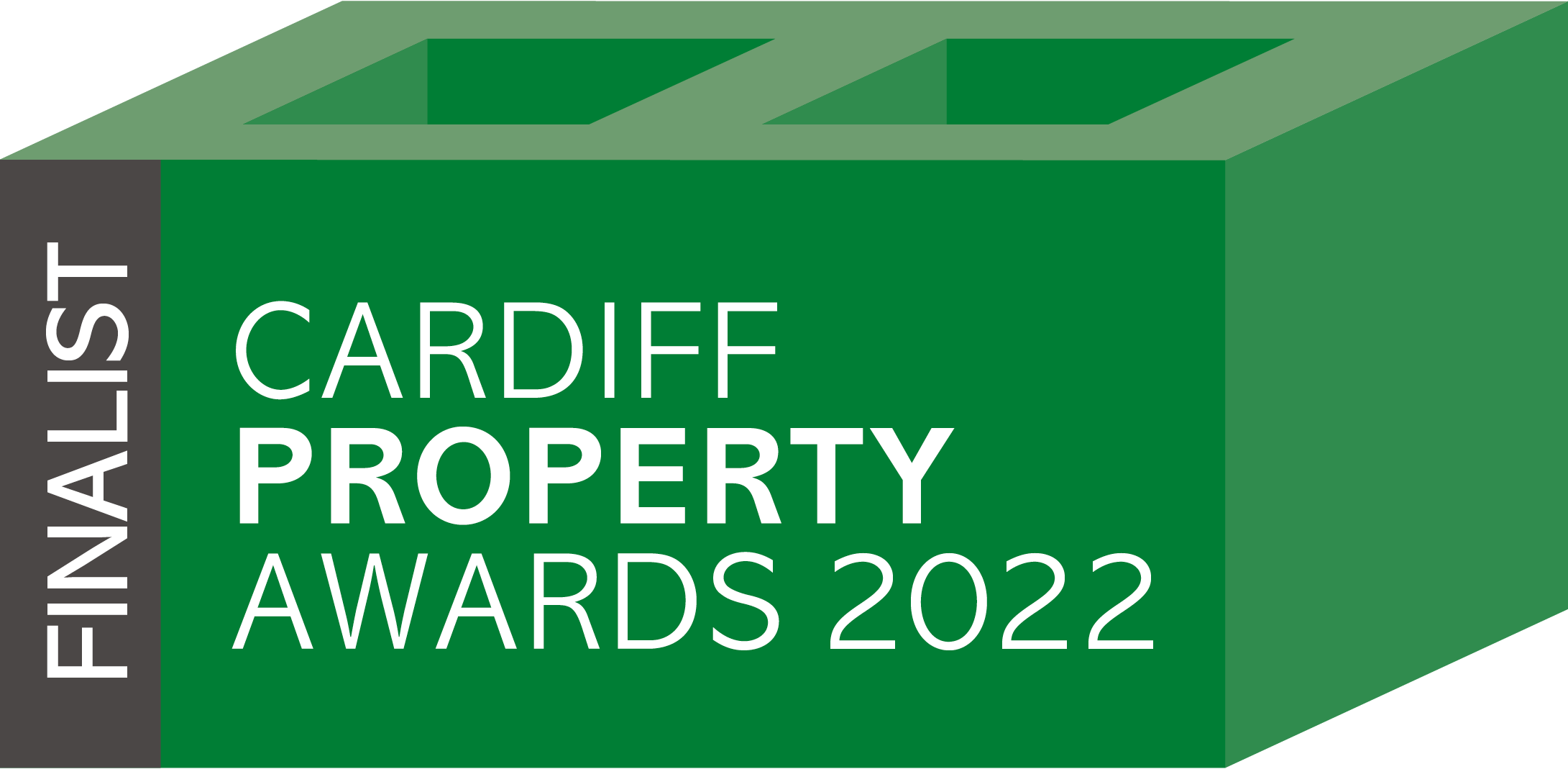Your questions answered
At what stage of my project should I get in touch?
We encourage you to get in touch as soon as you are considering making changes to your home. This is for two reasons - the first is that the design and planning stages take time, and we need to be ready for when your building work or installation starts. We are a small company offering a personal service and only take a few projects on at a time, so there may be a wait for our availability. The second is that we prefer to be involved at the very start of your project, during the planning stages, to make sure you are maximising the potential of your home. Call us before you call the builder!
What kind of design do you offer?
Our most successful projects happen when we take care of every detail from start to finish, so we offer a complete design and implementation service. We love to look at your whole space and explore the possibilities with you to make sure your home is functioning properly for the way you live. We specialise in space planning and adding built-in furniture options to maximise space, then we layer in our unique, thoughtful and creative designs to complete the whole. We weave your wishes and ideas into our designs, creating a perfect blend of your lifestyle, your personality and our creative vision for a comfortable, warm home that reflects you. We love to use colour and pattern in interesting and clever ways to create livable spaces, and we won’t make your home into a bland show home.
How much does it cost to work with you?
Our 2 hour design consultations and colour consultations are charged at £500 including VAT. Our Renovation Plan Review service starts at £1,500 per space. Our fees for design work are a flat fee and are calculated based on your unique scope of work. After we have discussed your project in depth at your design consultation, we send a design fee proposal, which is based on the number of hours needed to complete your project and our hourly rate of £120 including VAT. Each project is different but to give you a guide, the design of one room typically takes around 30 hours depending on the complexity of the project (kitchens and bathrooms can take longer). Project management fees are charged hourly, but we provide an estimate of the hours needed for managing your project before we start work.
How do we know we will like the designs you create for us?
If you like the designs in our portfolio, it's a good start! We ask lots of questions and listen to you carefully before starting any design work, and we’ve not had a client yet who doesn’t love their finished design. Of course, there is always the opportunity to make changes after the design presentation if something needs tweaking.
We don’t know how much our project will cost, can you help us work out a budget?
Yes, we have budget guides for each room type which we share with you, and our experience with managing projects also means that we can advise an ideal range for your whole project. Of course, we can’t know the exact budget until we have begun the design process, but we won’t move forward without agreeing the costs with you.
We’ve had plans drawn up for building work, can you look over them with us?
We would love to! Our Renovation Plan Review service is designed to help with just this situation, giving you the confidence to know you will be getting the best from your home before starting any construction work.
Can you work with our architect or builder?
As professional designers we are used to working with architects and builders to provide you with a complete service. We would love to work with your architect or builder as long as they are comfortable with and open to working with an interior designer.
Do you recommend tradespeople?
We have trusted tradespeople who we have worked with over the years and built up good relationships with. We have found that we achieve the best results when we work closely with those tradespeople and oversee their work to give you the best outcome. The whole project runs much more smoothly when we are there to make sure our designs are implemented correctly and all the details are considered, so we offer a complete service from initial concept ideas to project completion, including bringing in tradespeople. We find that people are busy living their lives and prefer us to take care of everything, taking the stress out of running a project.
How long will our project take?
This depends on your scope of work and our commitments to current clients. The design phase can take as little as four weeks to complete, or a much larger renovation project could take up to 18 months. We will always discuss timelines and any deadlines you have before starting to work with you.
What's the process?
Step 1
Most projects begin with a design consultation where we discuss the big picture and exchange ideas and possibilities for your home. We ask lots of questions helping you to understand your needs and marry those with your partner or any other members of the family.
Step 2
Site survey and design concept meeting - we take measurements and photos and discuss our initial design ideas with you, firming up the initial design concept before moving on to the deeper design work.
Step 3
Design & documentation - we create your unique designs including specifying furniture, fittings, any bespoke built-in furniture, paint colours and all finishing touches. We create all drawings and plans needed, along with a client presentation. This usually takes around four weeks per room to complete but will depend on the size of the project.
Step 4
Client presentation, review and revisions - we present the schemes to you, including samples, floorplans and 3D visualisations, and discuss any changes you would like to make.
Step 5
We move into the project management phase of your project, which includes bringing in trusted tradespeople to quote for carrying out the work, and review the overall budget with you.
Step 6
Construction and renovation - we communicate our designs to the tradespeople, overseeing the work to make sure it is carried out correctly. All orders are placed and received, and checked carefully before installation, with any deficiencies resolved.
Step 7
Final installation, styling and photography - Furniture and finishing touches are installed, and photographs are taken before we hand your beautifully finished spaces back to you.
How far do you travel?
We work mainly in the Cardiff, Penarth, Cowbridge and Vale of Glamorgan areas, as when we are involved in project management it can mean a lot of site visits. Any travel over 30 minutes away from our office is charged at our hourly rate.
Can I work with you if I am outside of Cardiff?
We offer an online or virtual design service for those of you who love our style but don’t live in the Cardiff area. We offer our Renovation Plan Review service, our design consultations and our design only services remotely as these can be carried out with virtual meetings. We are unable to offer remote project management due to the complexities involved in construction and renovation work.
