Work in progress - The new build home part one
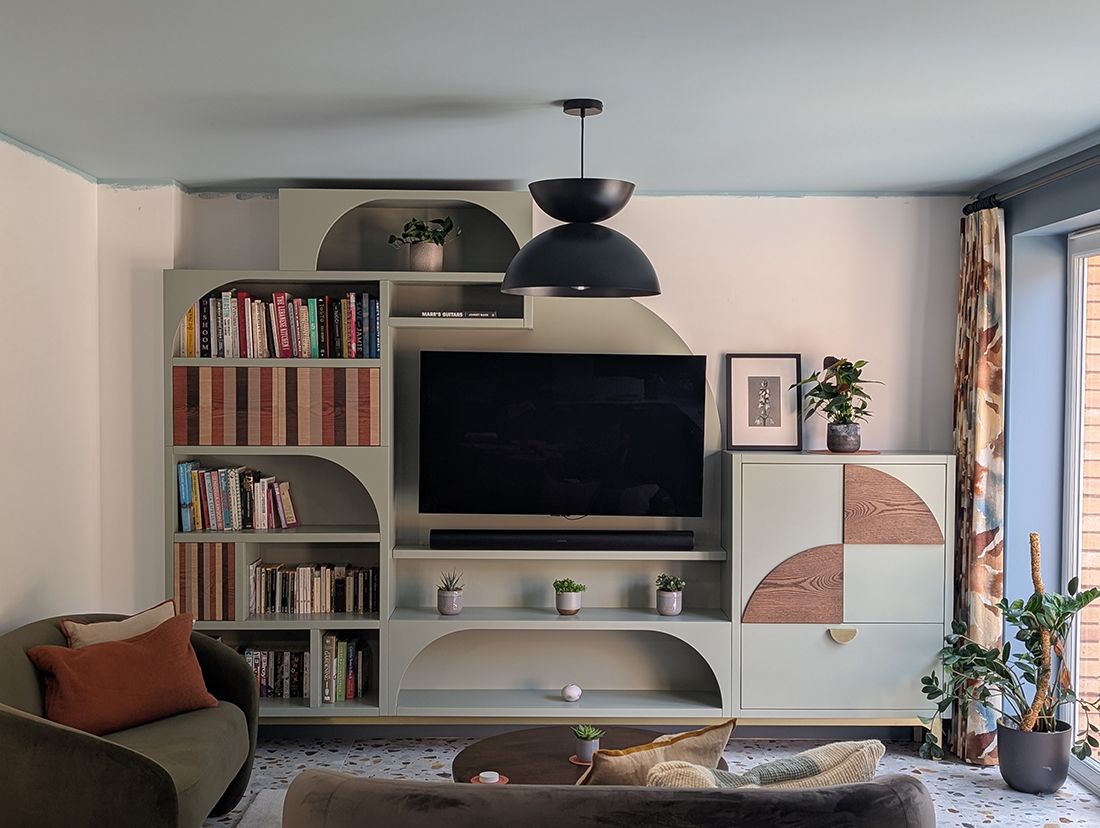
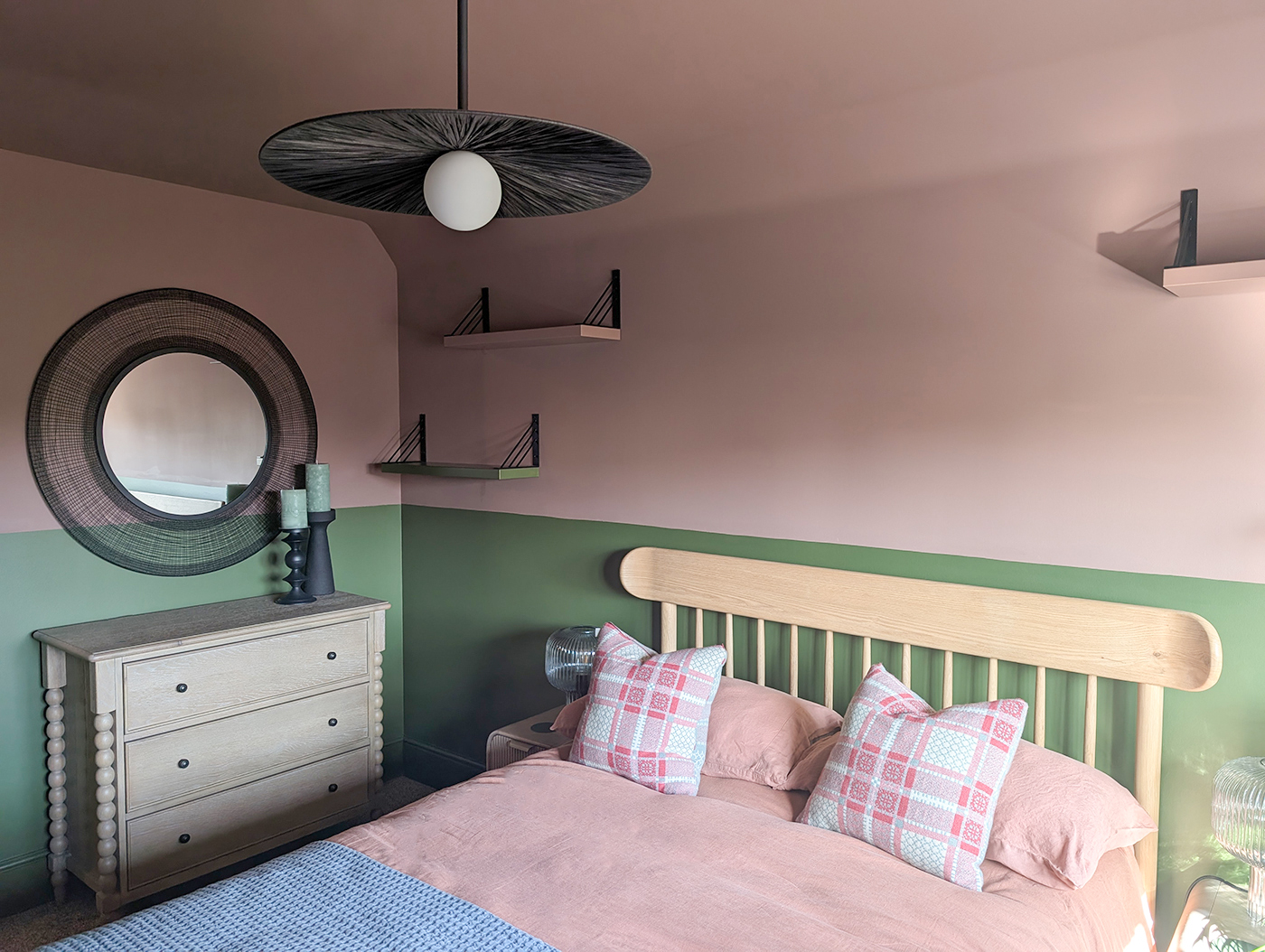 |
|
Last month, we shared progress on the downstairs of the new build home we have designed and are installing. This month, we will continue with the same home, sharing the progress upstairs. You might remember that our clients had come to us, having bought an off plan home from the developer who was building it for them, to be finished in April this year. These houses are lovely, and whilst it's nice to have a fresh start decor wise, they can feel very soulless and empty if left as the white boxes they are. Our clients had no intention of doing that - they came to us asking for colour, pattern, and more importantly, to help them create a home. We shared the progress in the rooms downstairs in the last blog, so now we are showing you upstairs. Come on in. |
| Going up the stairs, the landing is the first space you see, and before we started work, it was painted all white and very uninteresting. |
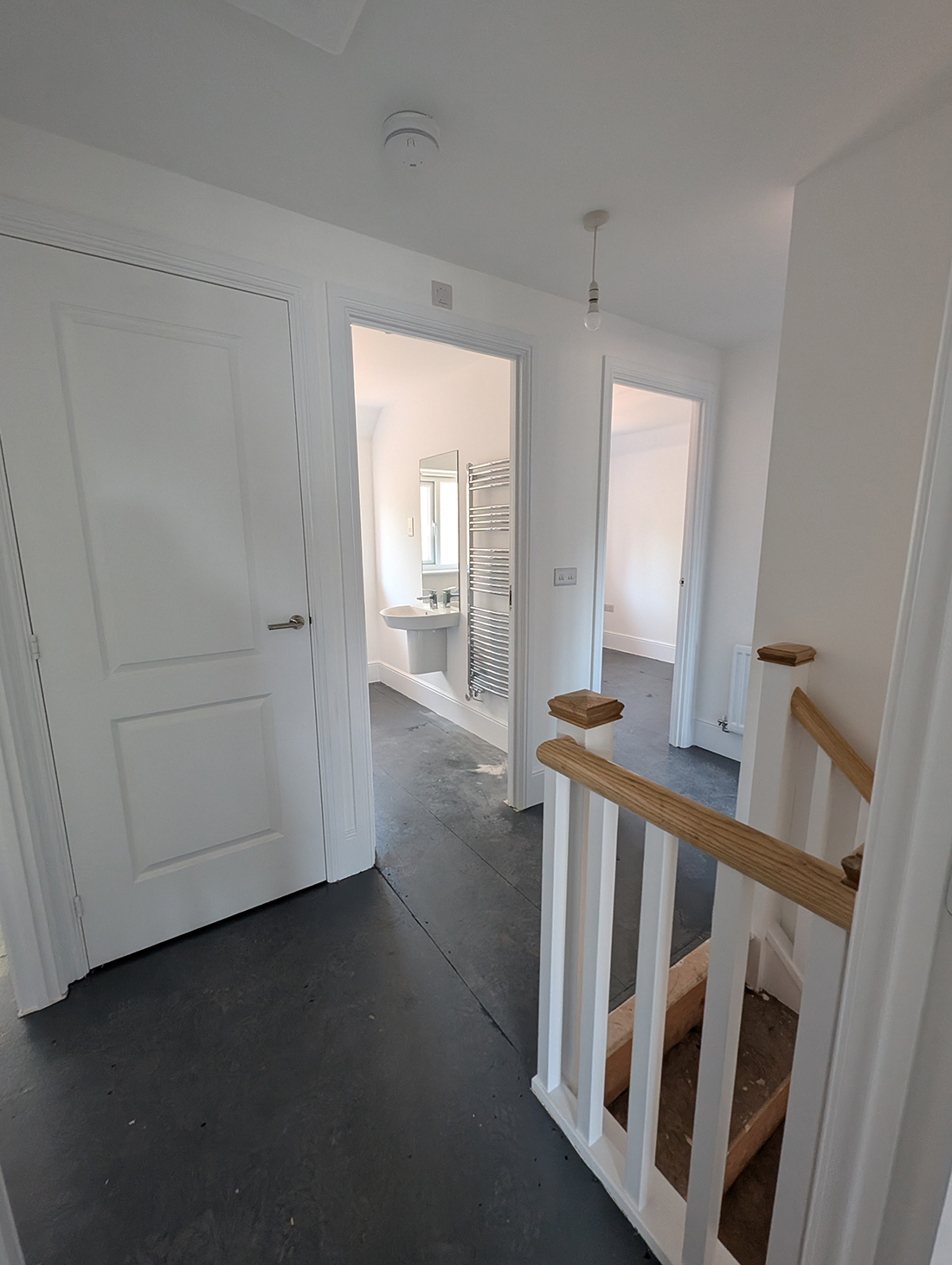 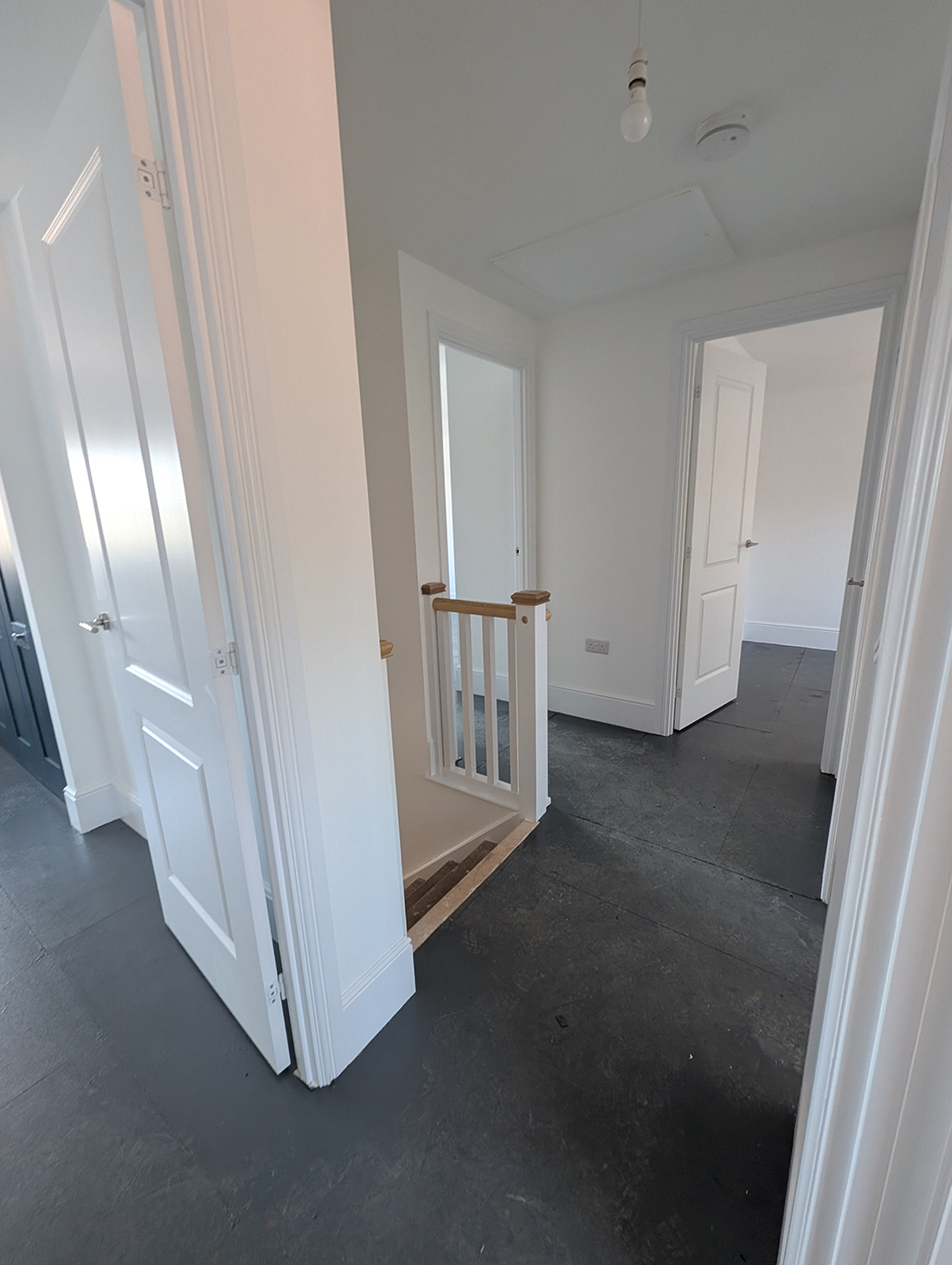 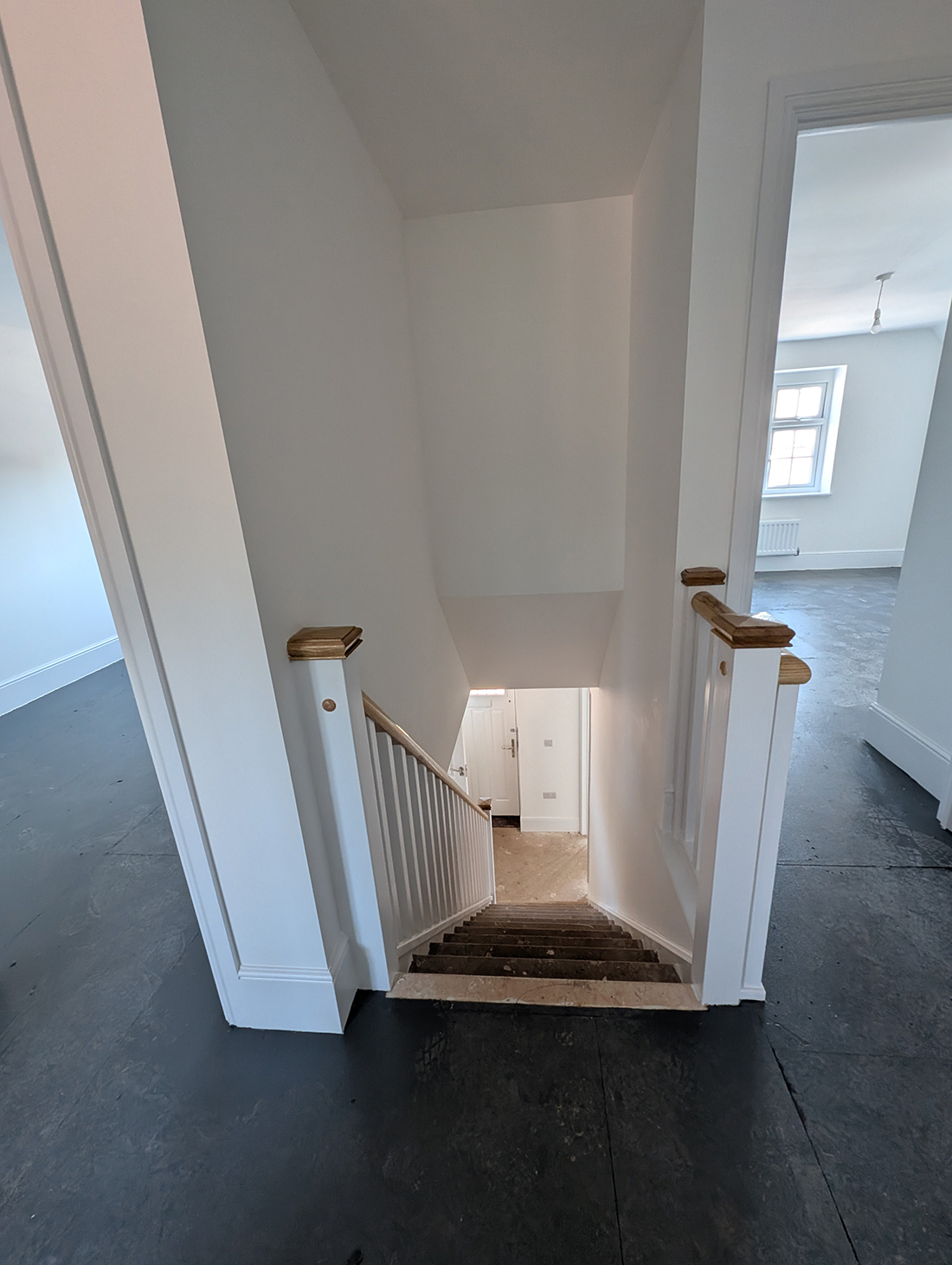 |
|
We wanted to add some much needed colour and interest to this space, and new lighting was a large part of the transformation. As the ceiling height was standard for a new build home upstairs (2.4 metres), it was tricky to find a light fitting which would add texture and drama without looking too short (it would need to be shorter than 40 cm to leave enough space to walk under). We opted to source long or wide fittings, which would fill the ceiling quite nicely, and chose one where the bulbs would be concealed so there would be no glare or unflattering shadows. We also took the colour scheme up from the hallway to allow the space to flow from one to the other, changing the walls to a muted blue on the landing to keep the space calm but colourful. This space was finished with a rich olive green carpet. |
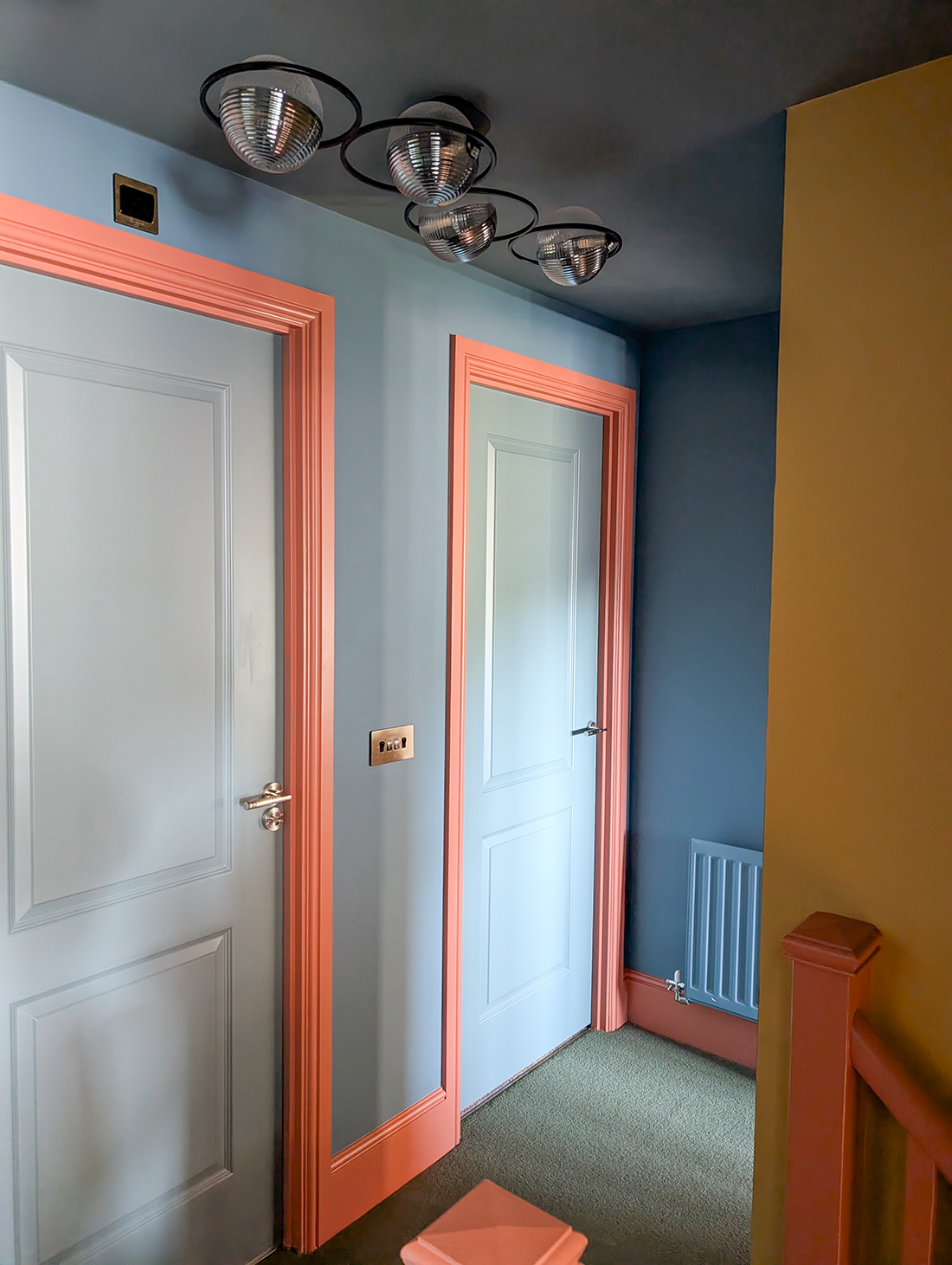 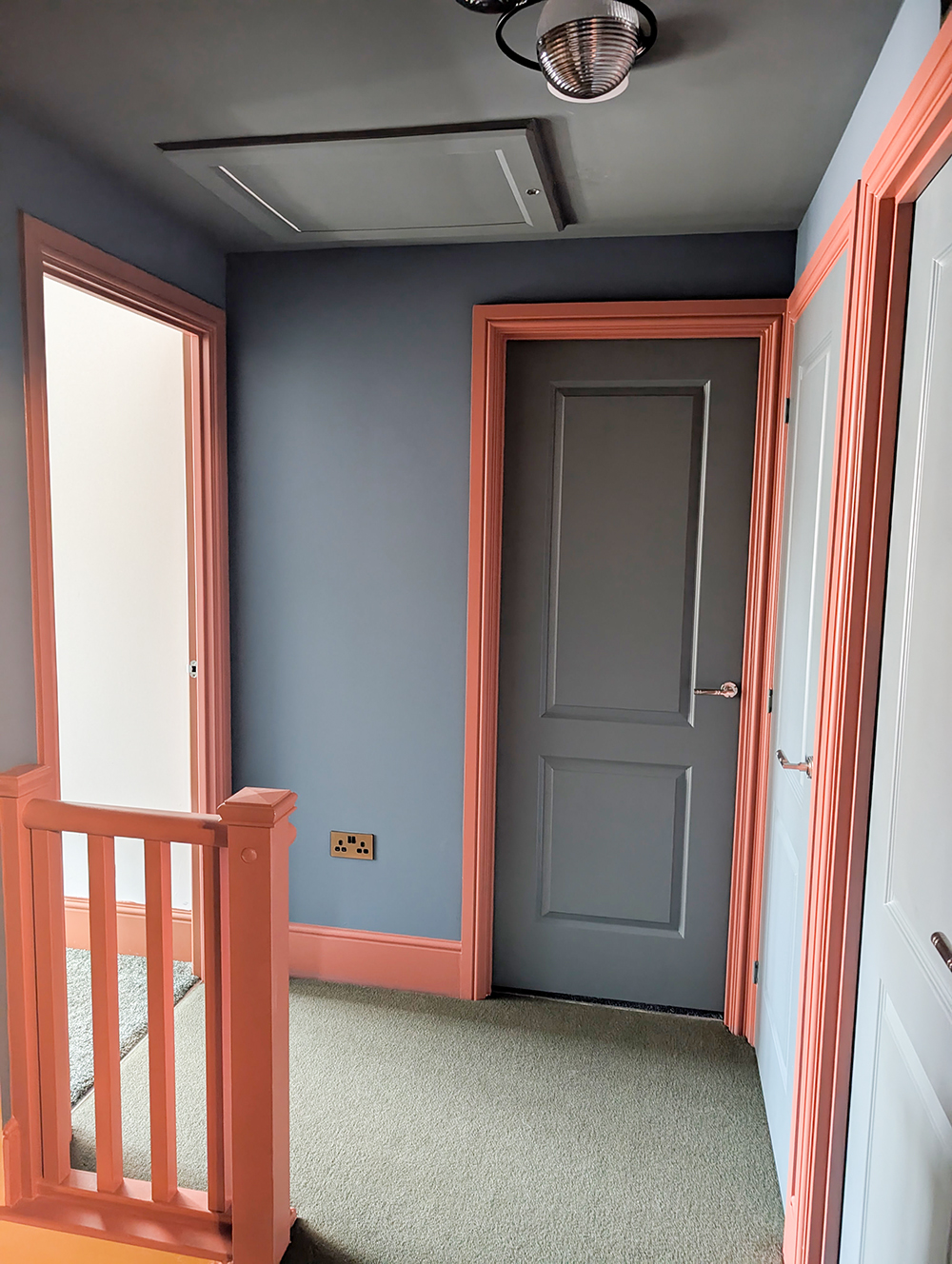 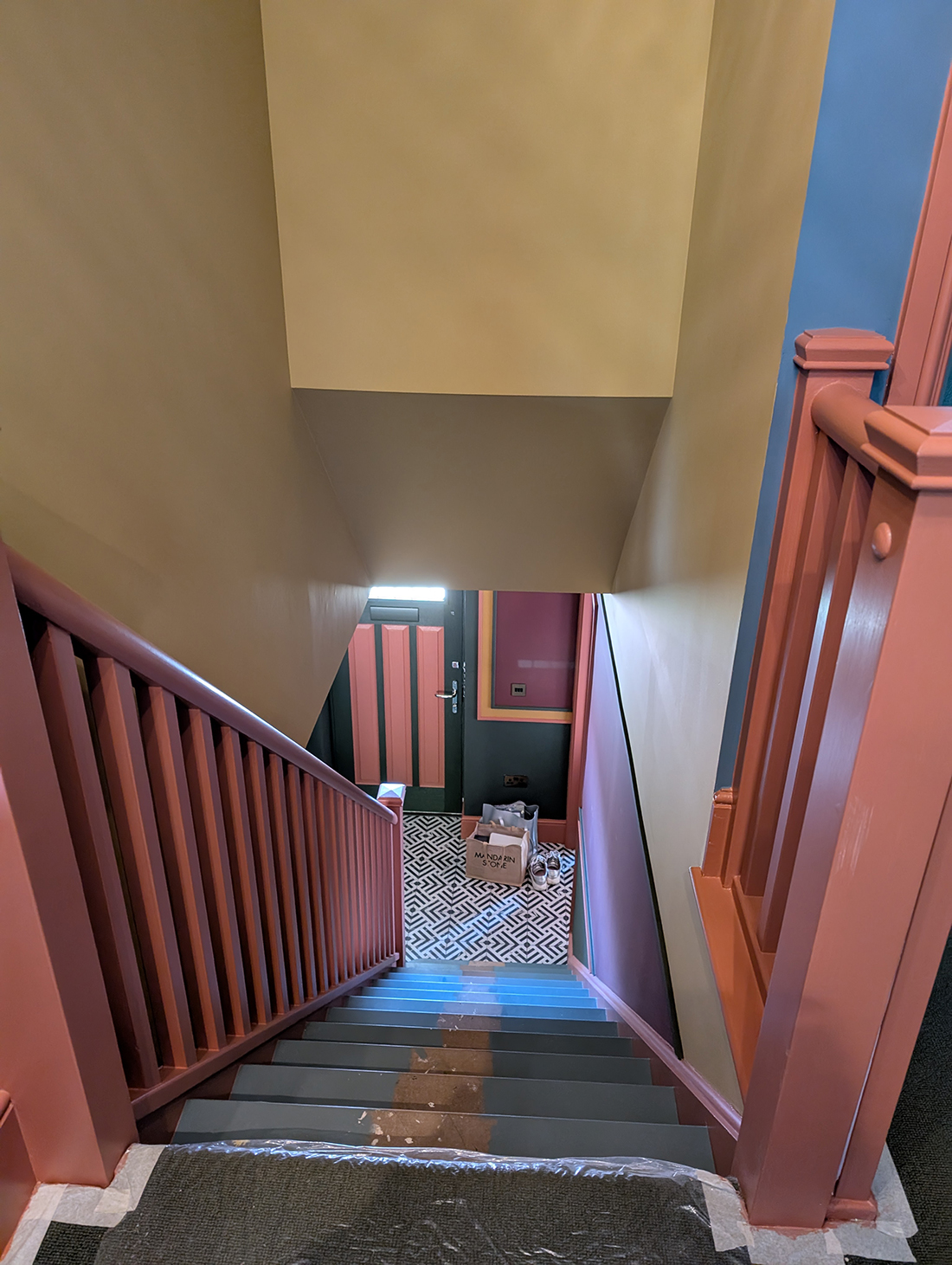 |
|
The next transformation in progress is the main bedroom. This room has a large window, so it gets lots of light, which meant we could go bold and dramatic with the interior. The couple wanted this room to feel cosy, with rich, tactile fabrics, so we went to town with an all over wallpaper and a stunning velvet headboard. Here are the before pics: |
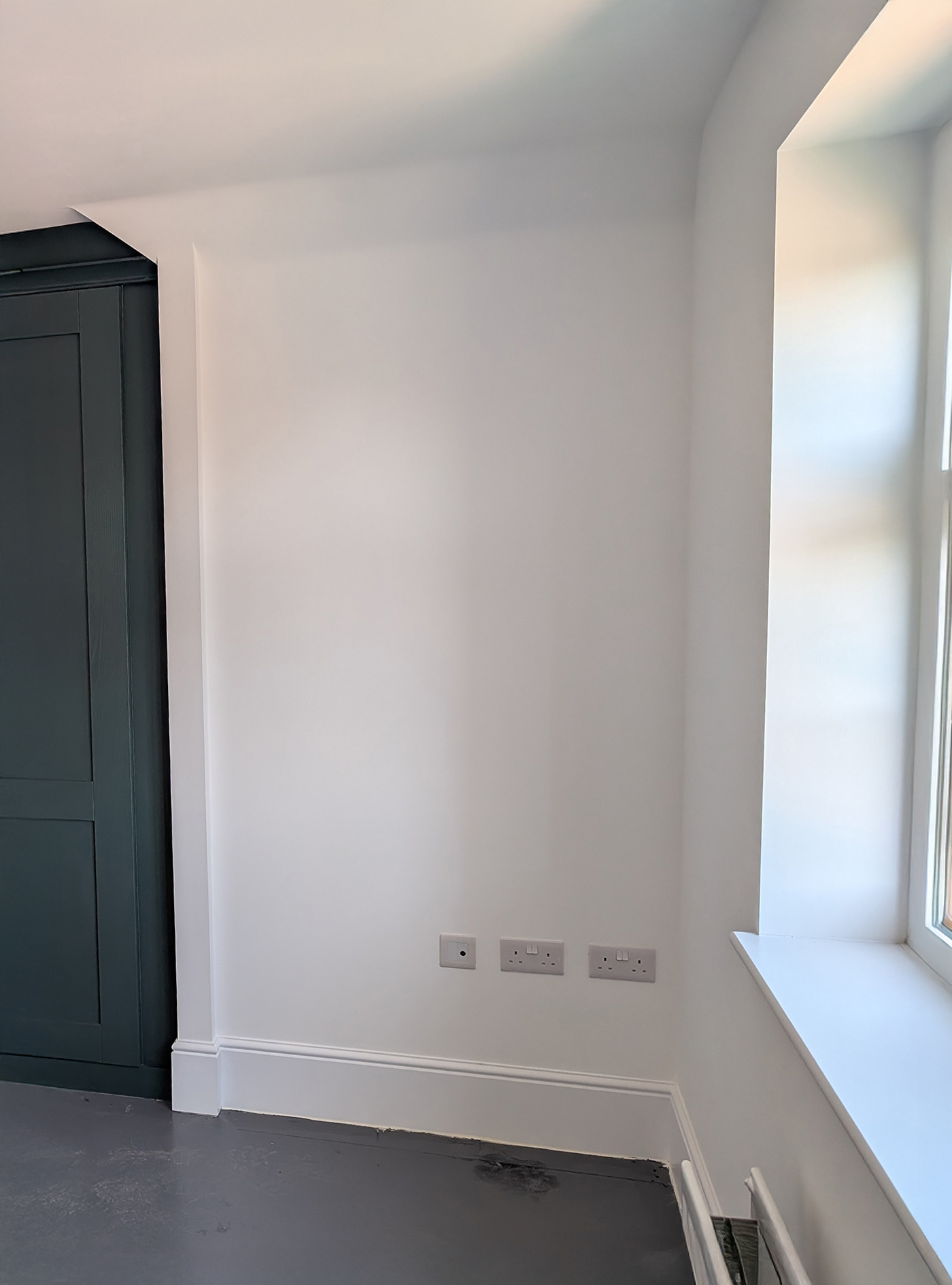 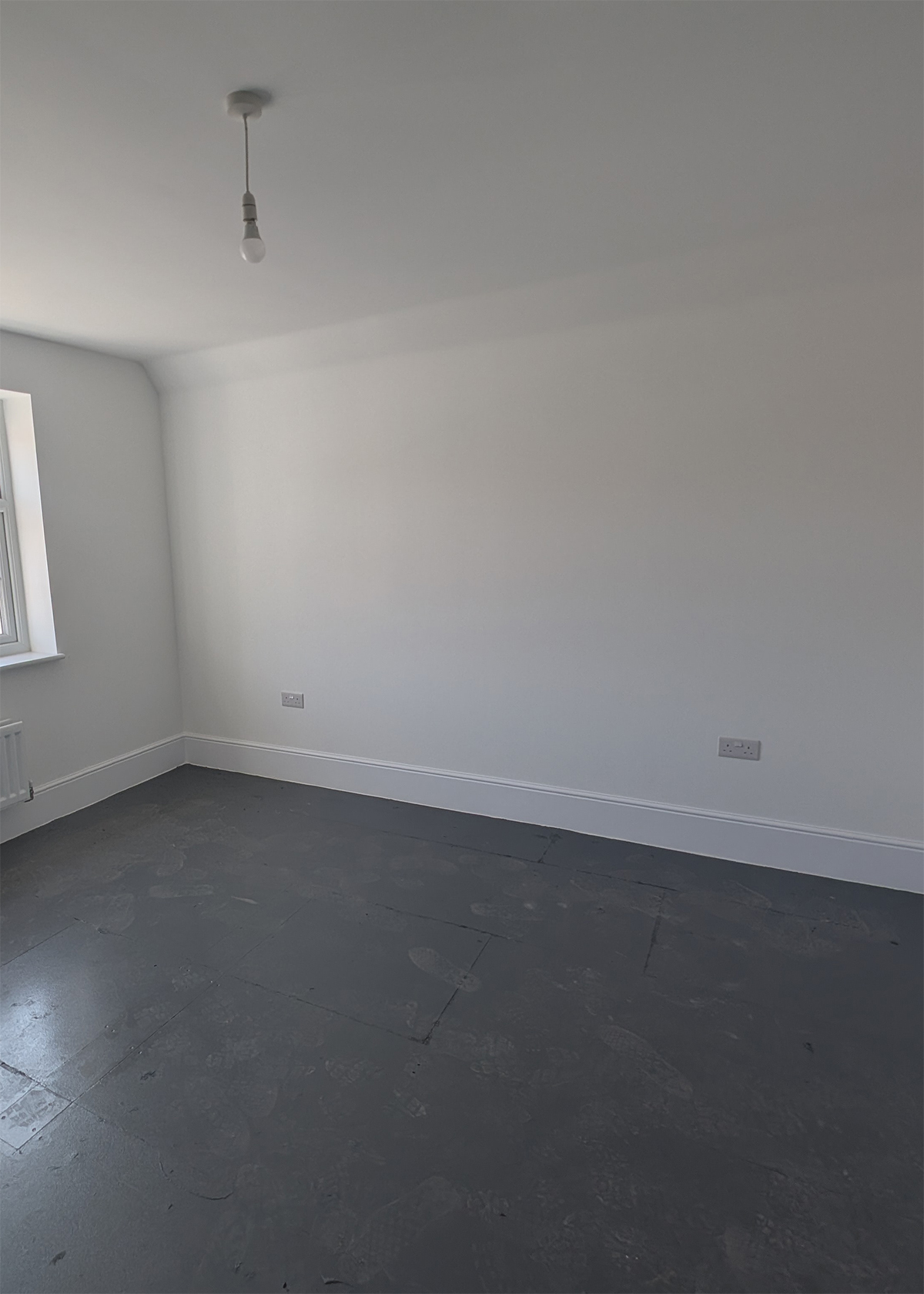 |
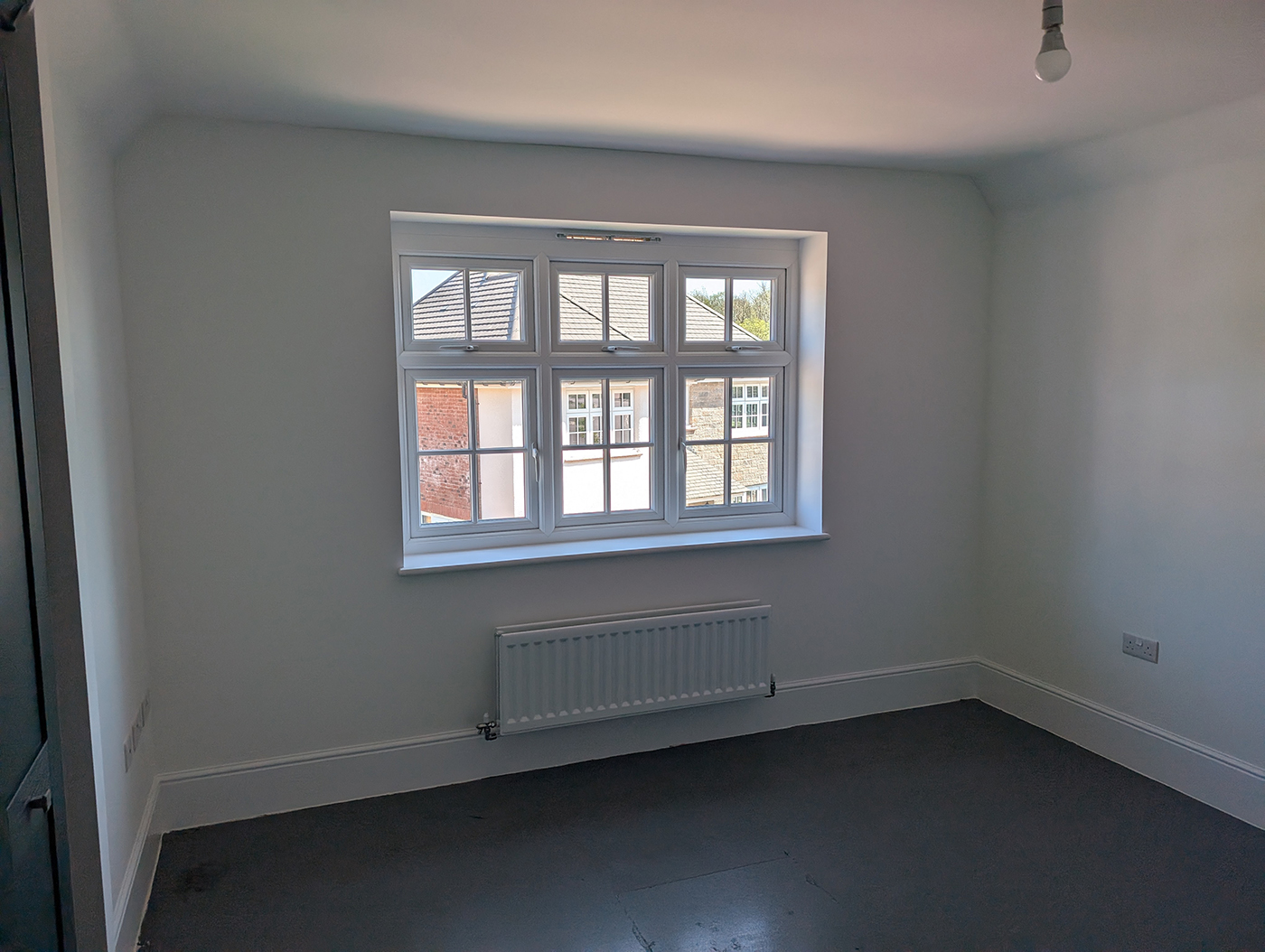 |
|
We helped our clients choose a gorgeous green for their built-in wardrobes from the developer’s selection, which became the starting point for the scheme. There will be a beautiful, dark green based floral wallpaper going on all the walls in this room, which will really bring the whole scheme together. This will be done once the house has ‘settled’ to avoid any cracks potentially damaging the wallpaper. We have also installed a luxe velvet and dark green headboard with built in lighting, sockets and bedside tables, which complements our choice of burgundy velvet curtains beautifully. The completed headboard is another fabulous job from our talented carpenter. |
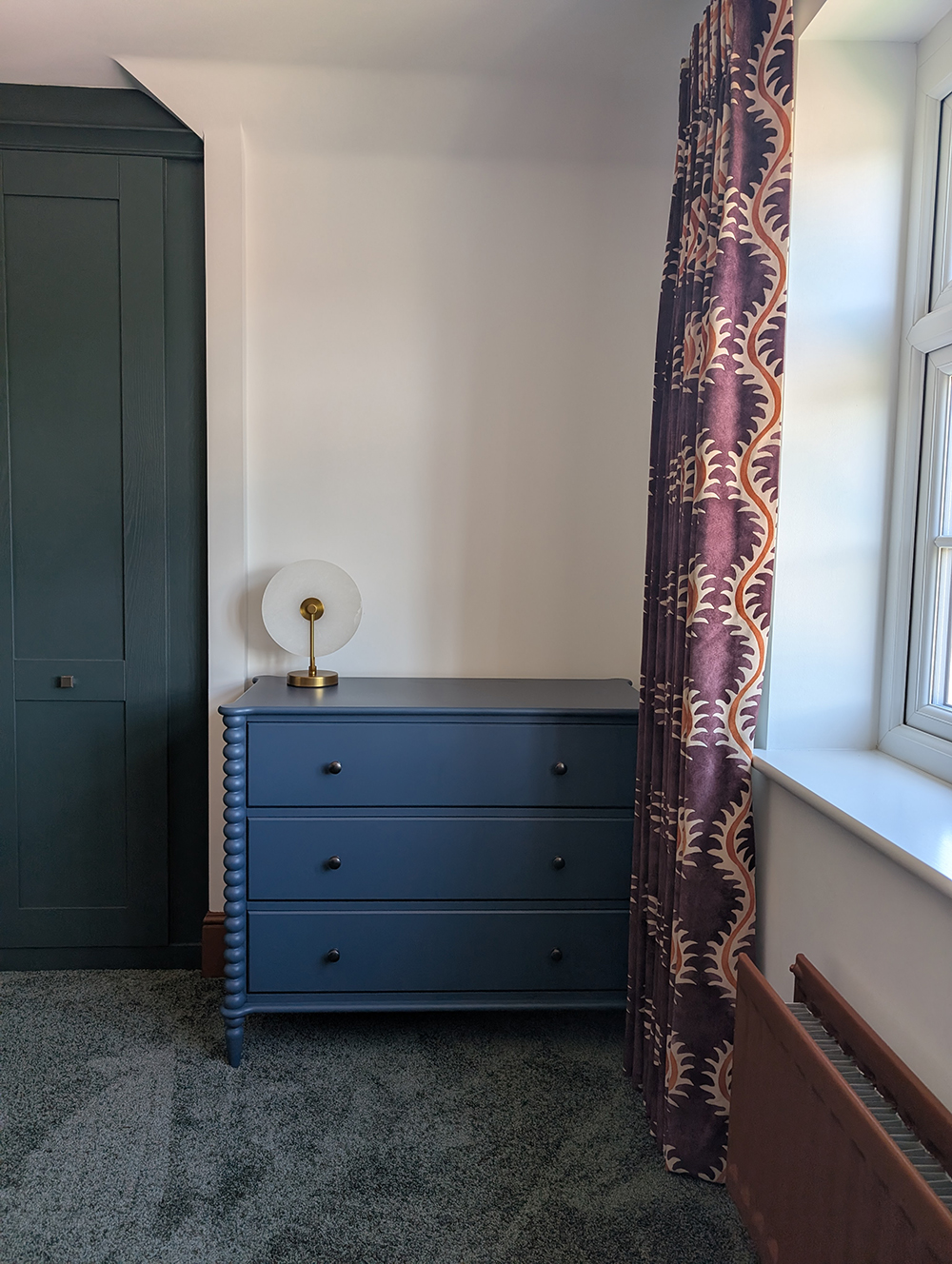 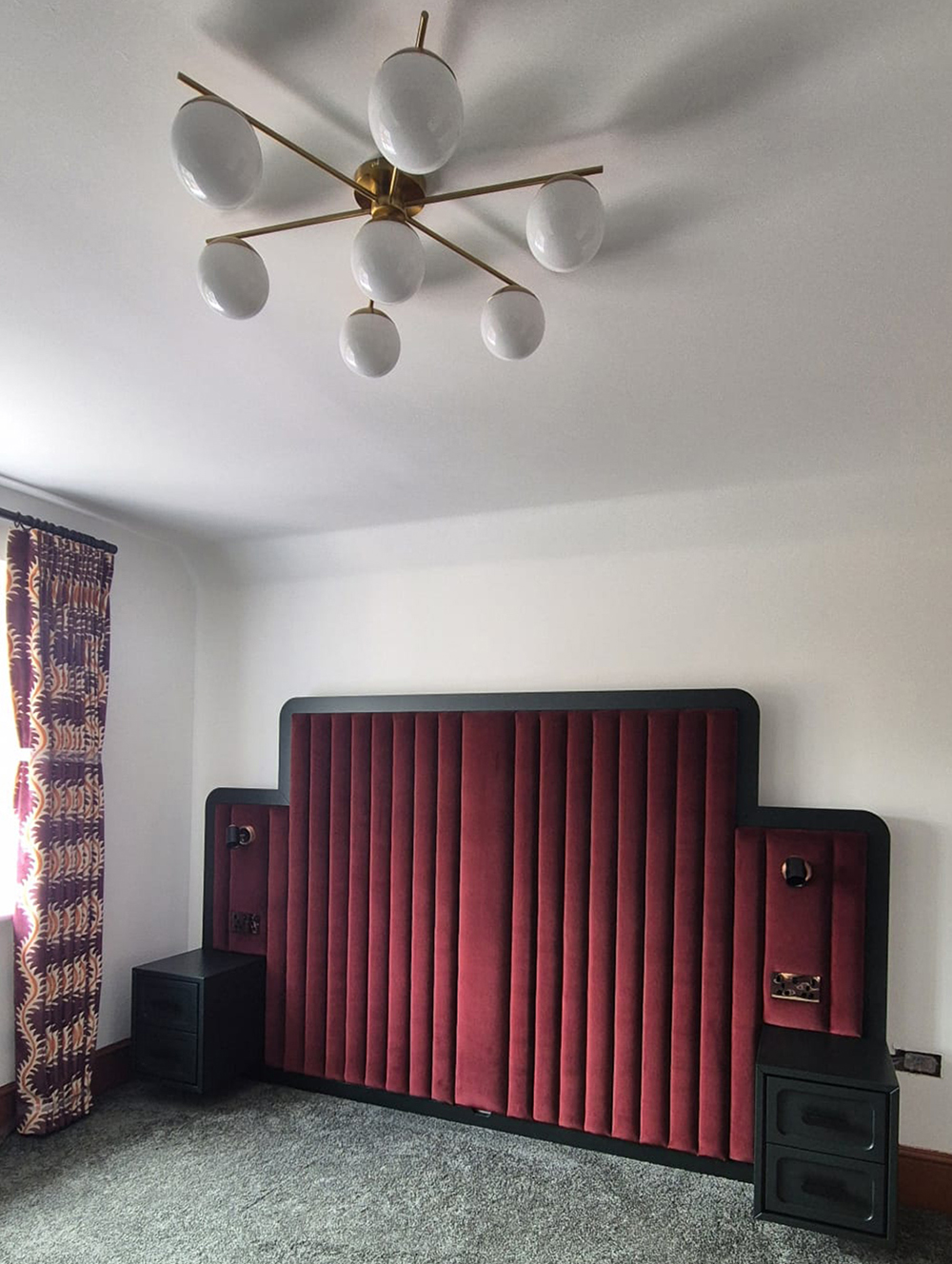 |
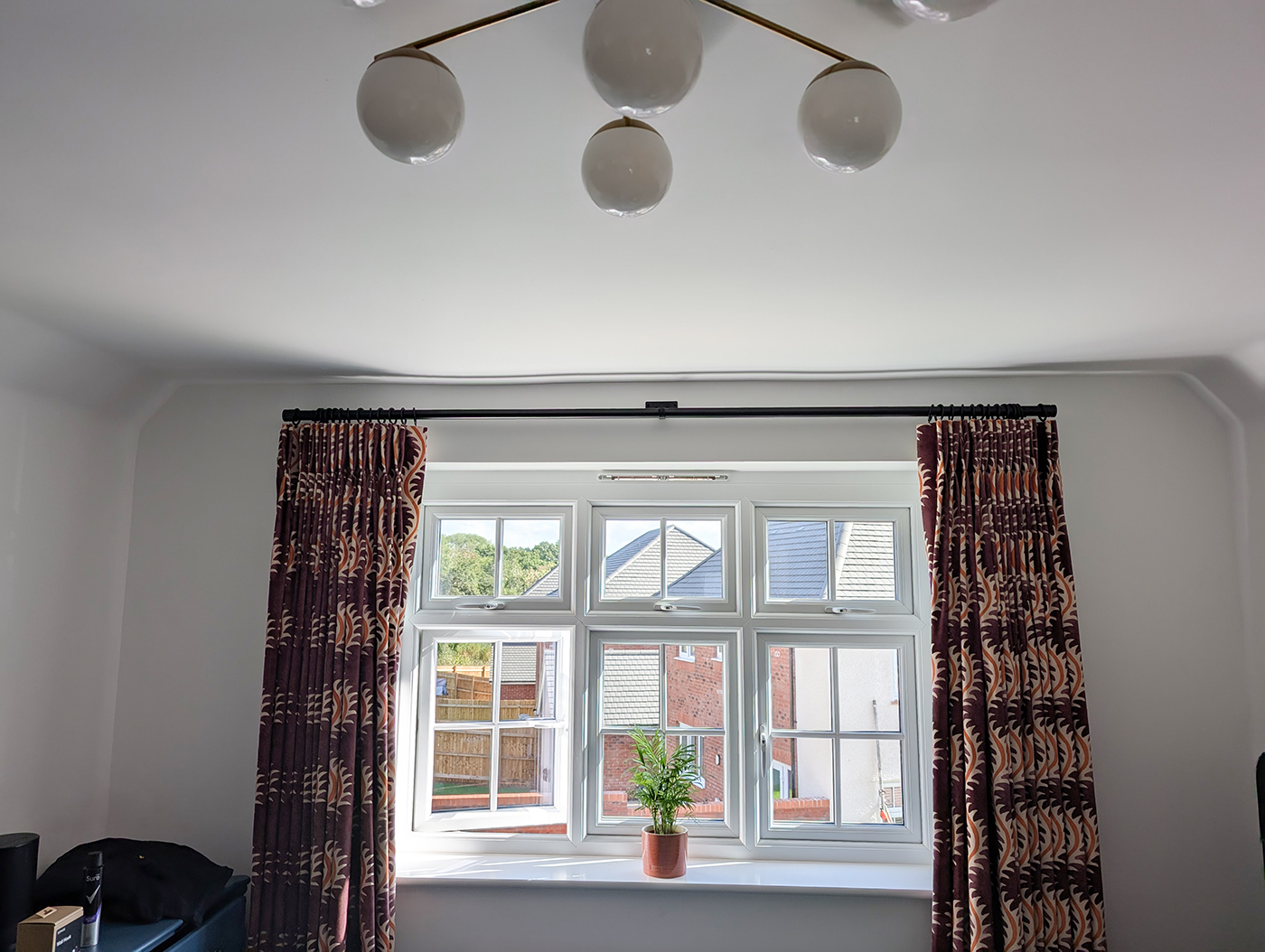 |
|
Moving on to the adjoining en suite now - the scheme here needed to flow from the main bedroom whilst not being a direct copy, so we picked up on the green colour, choosing a paler shade with complementary pastel shades of pink and blue. Here, we removed the existing bathroom fittings, retiled, and then reinstated the fittings. |
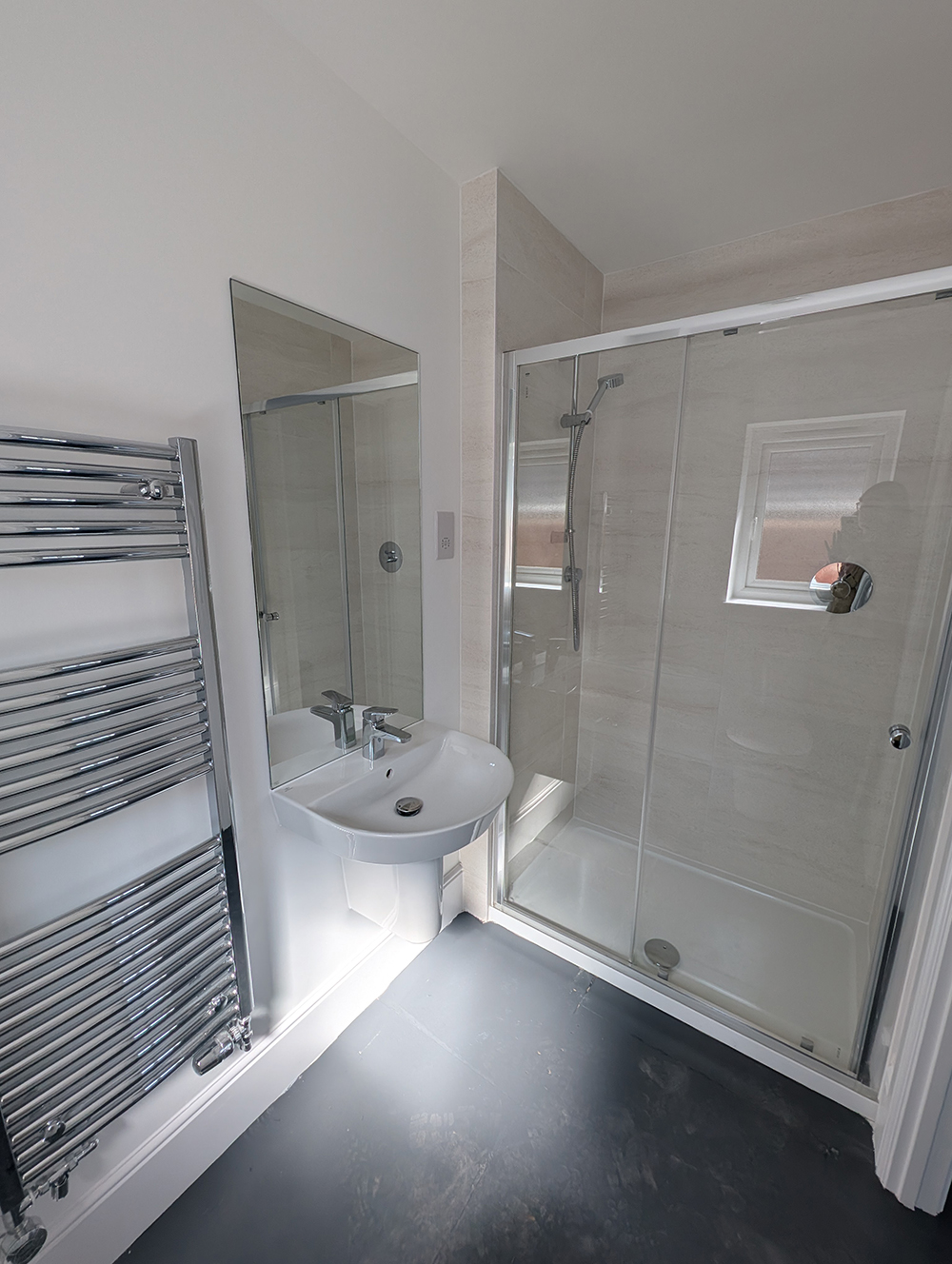 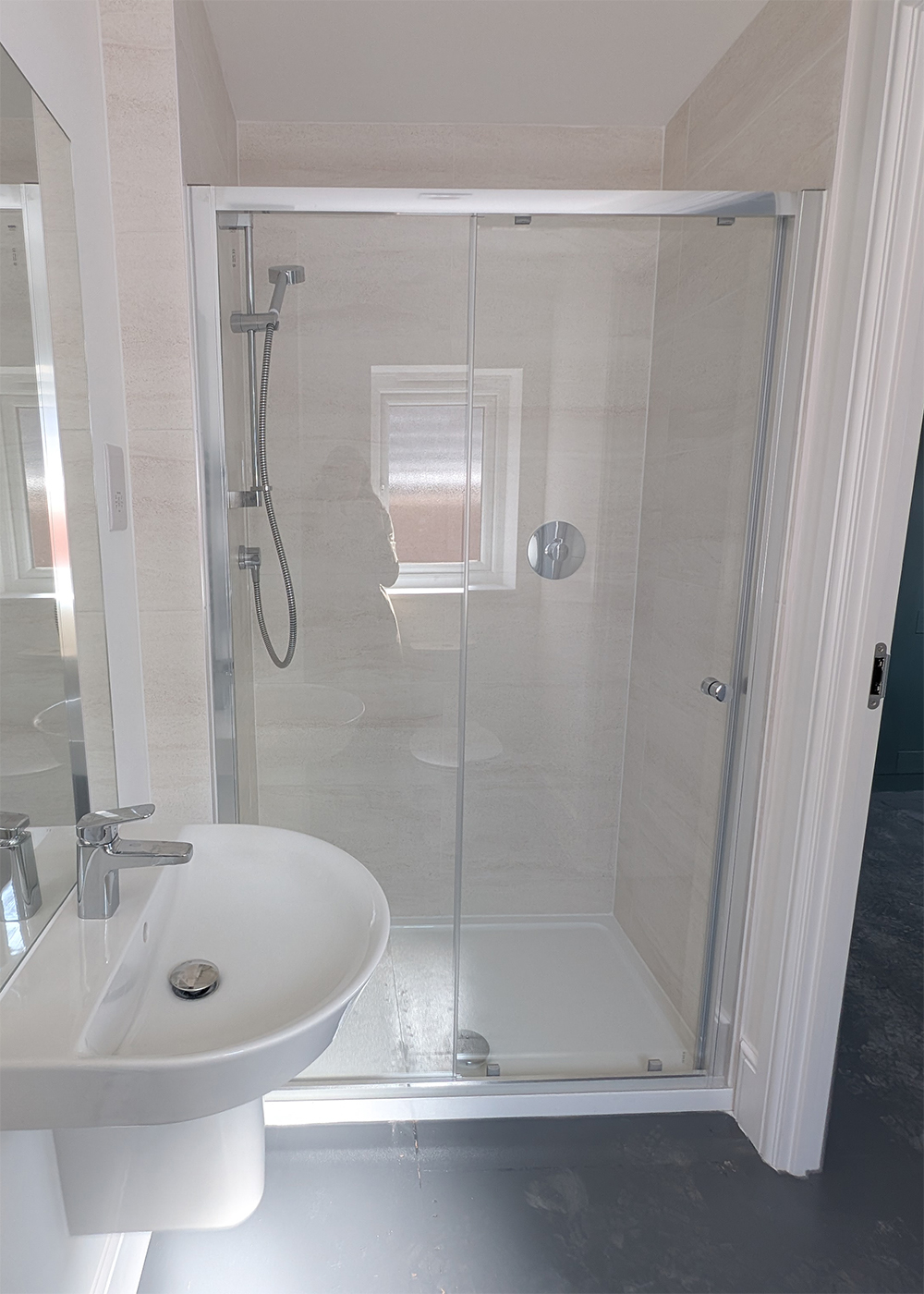 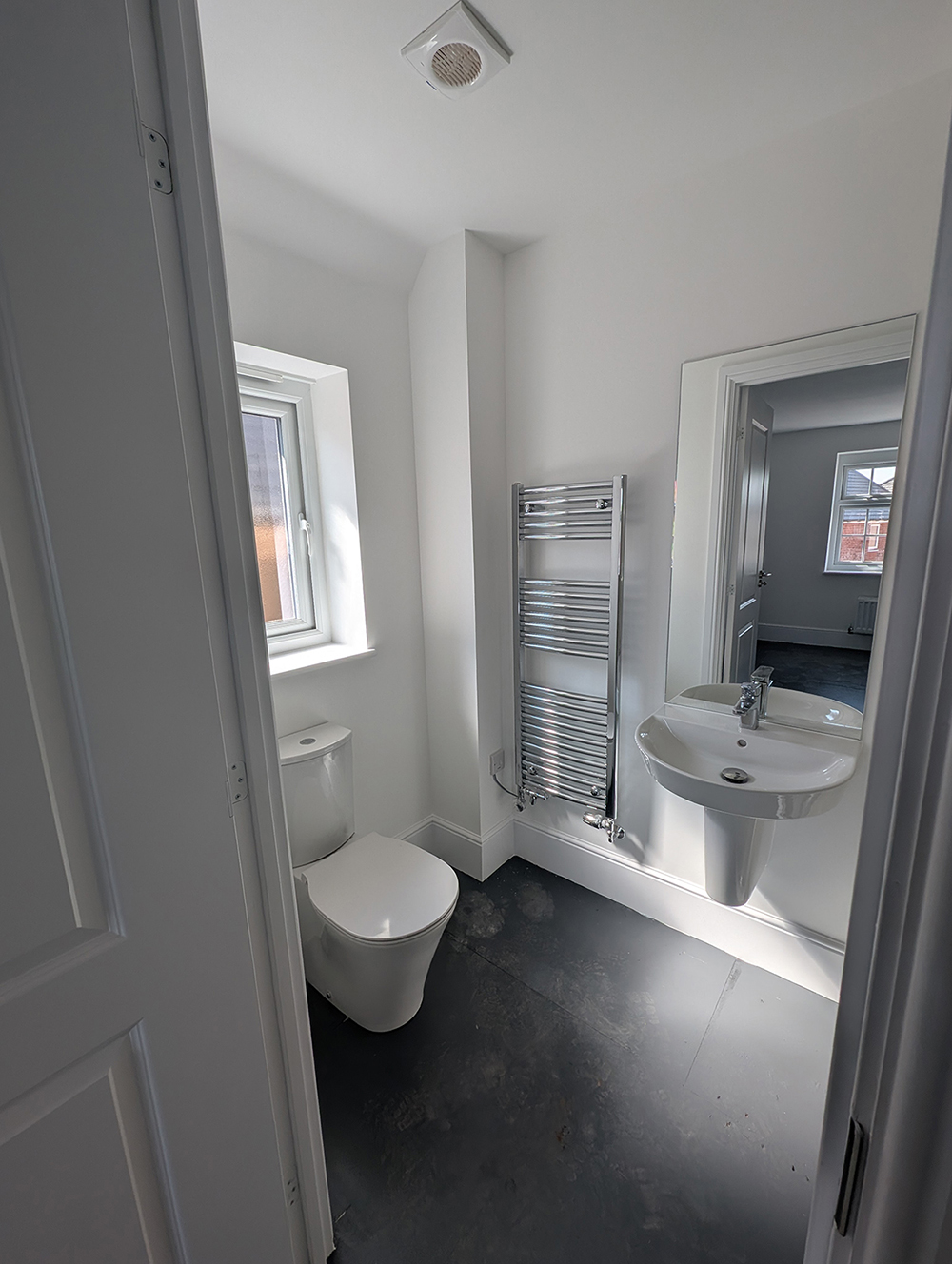 |
|
We also added black as an accent colour, with a 1930s inspired band of tiles around the room in two places, and picked up the black in the shaver sockets and accessories, changing them from builder grade chrome to stylish matt black. |
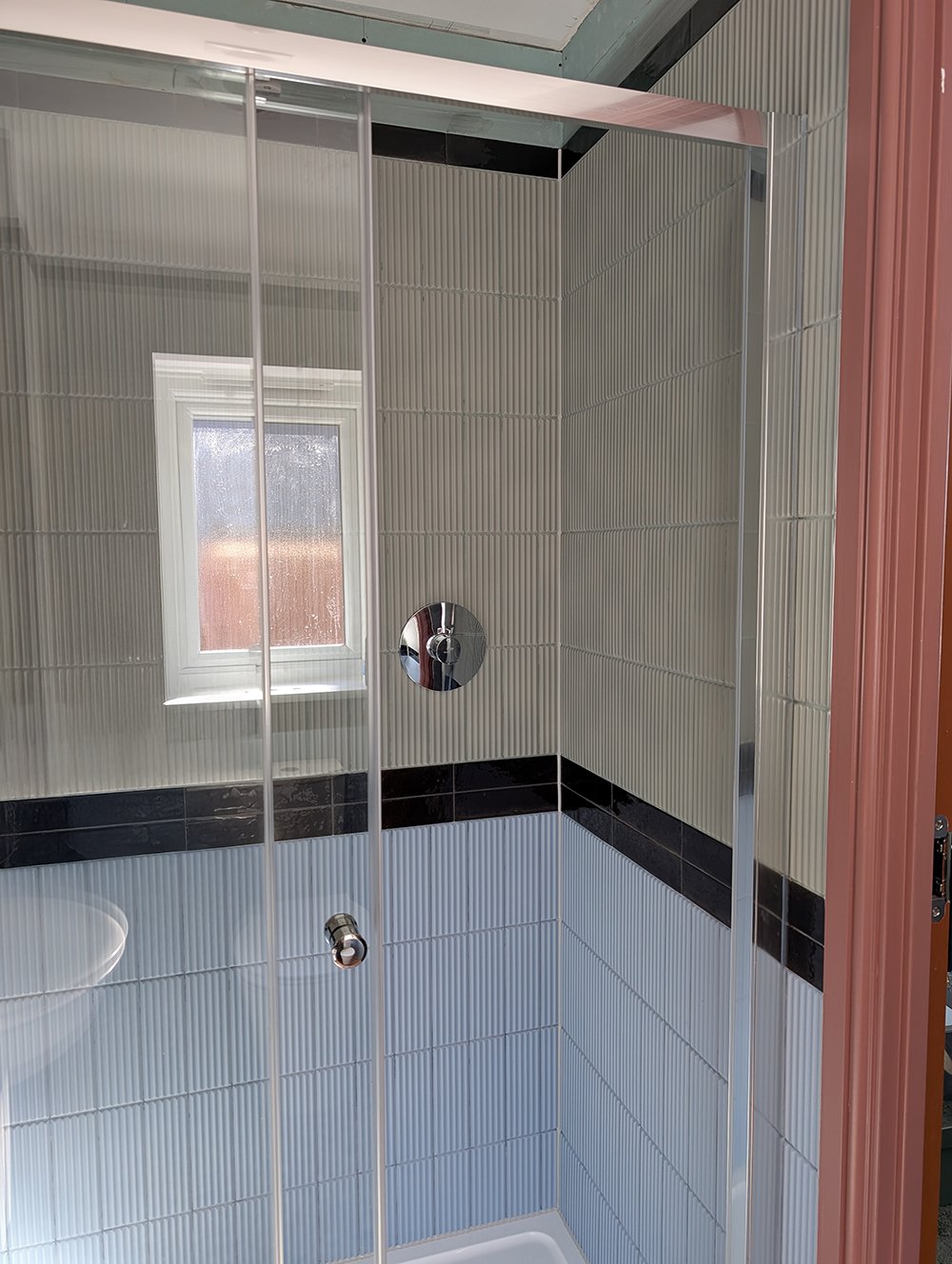 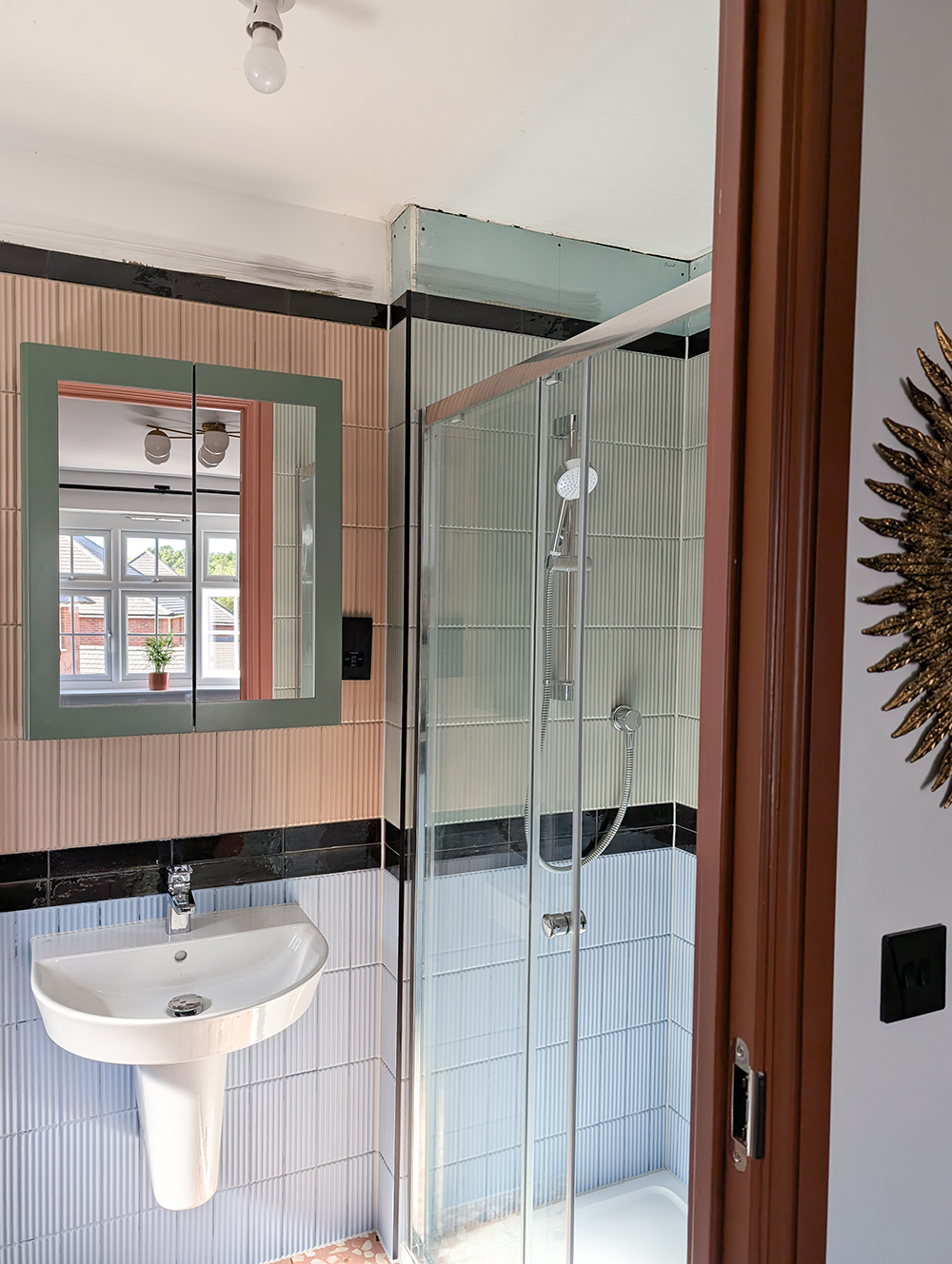 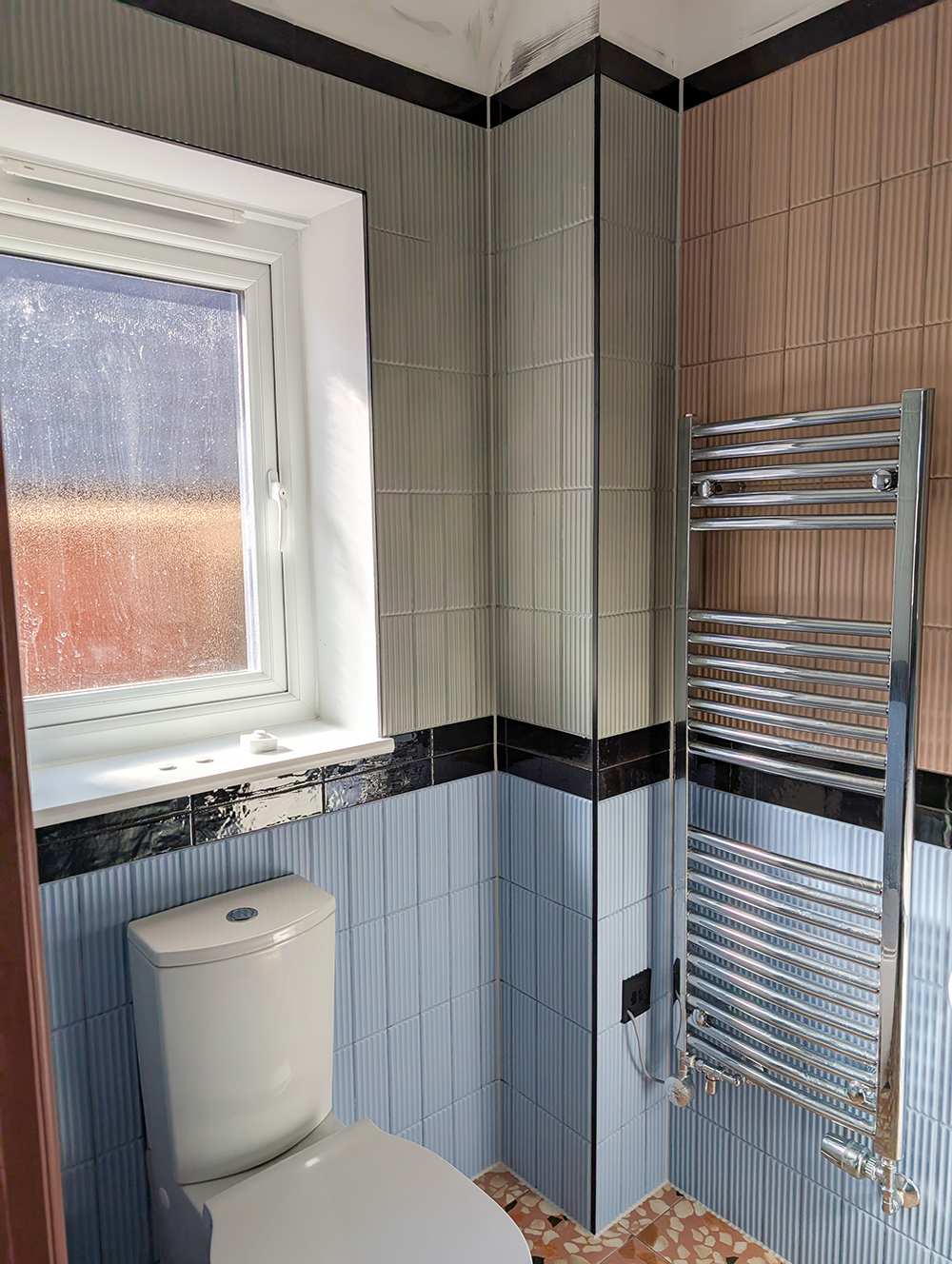 |
|
Across the landing on the other side of the stairs, we come to the guest bedroom. This is another lovely room with large windows, which came with the option of built in wardrobes. We helped our clients choose a smart navy from the developer’s selection, which we felt would carry some of the blues from the schemes in other rooms through to the upstairs. Here are some photos taken after the wardrobes had been installed, before we started work: |
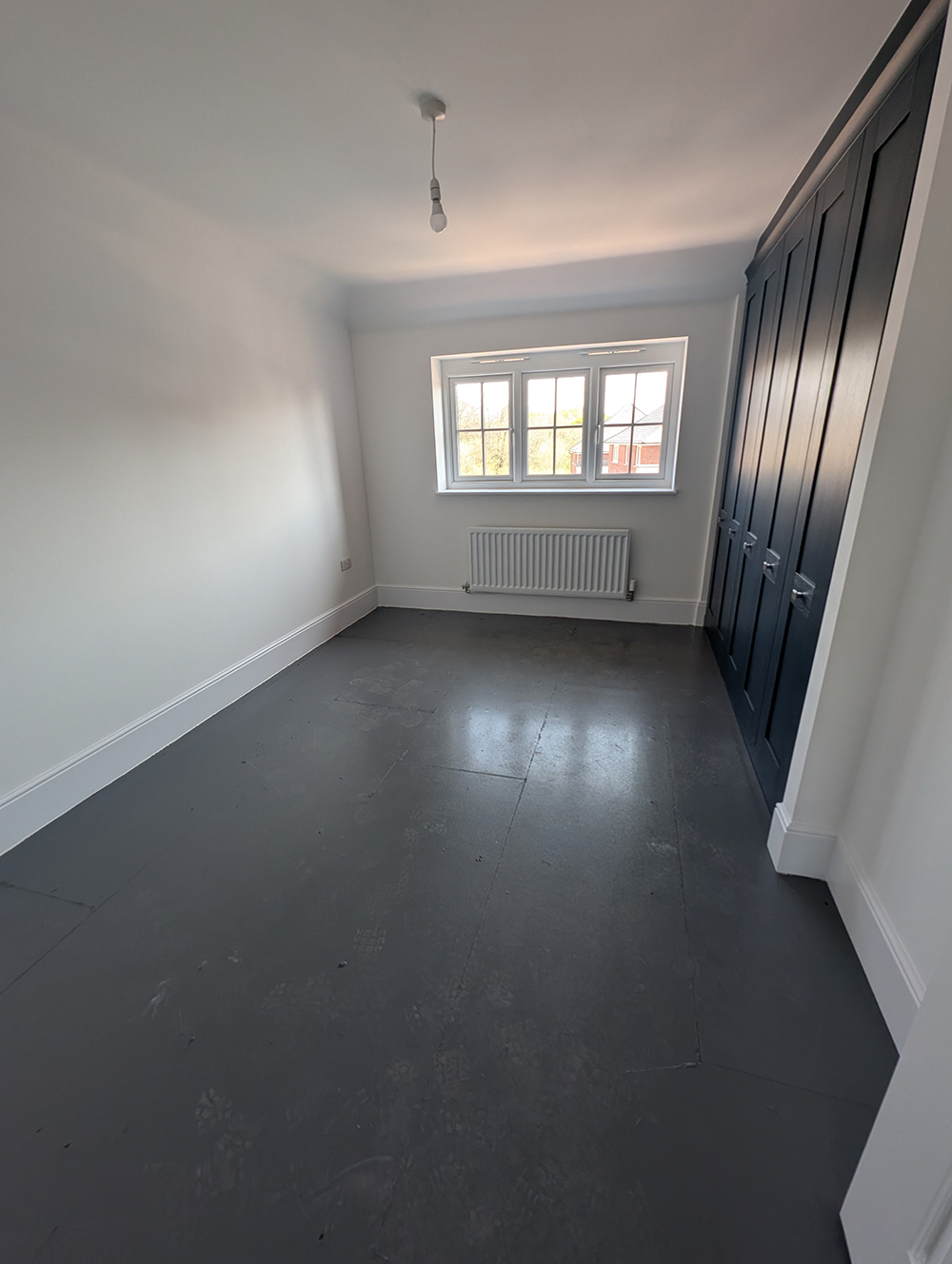 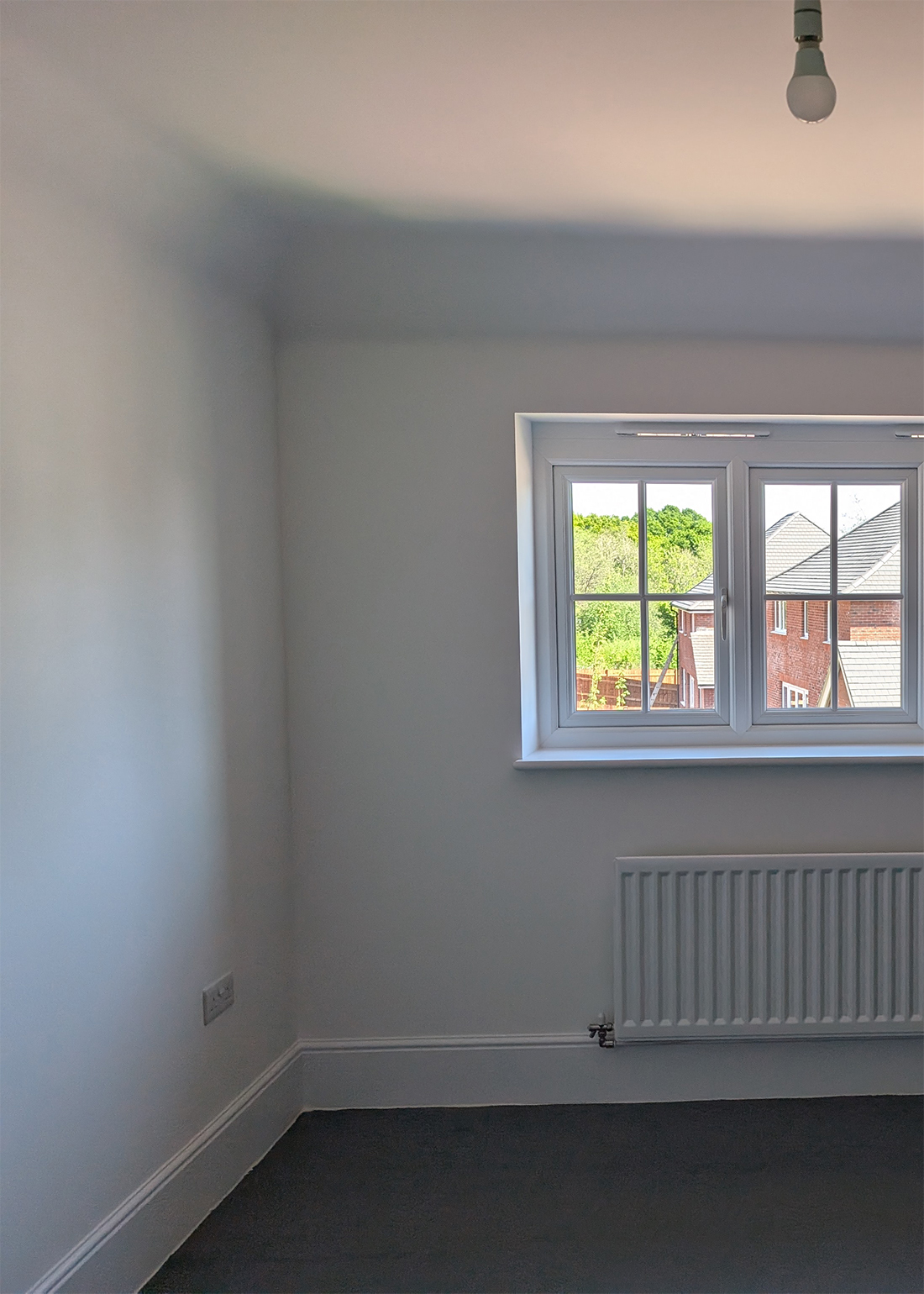 |
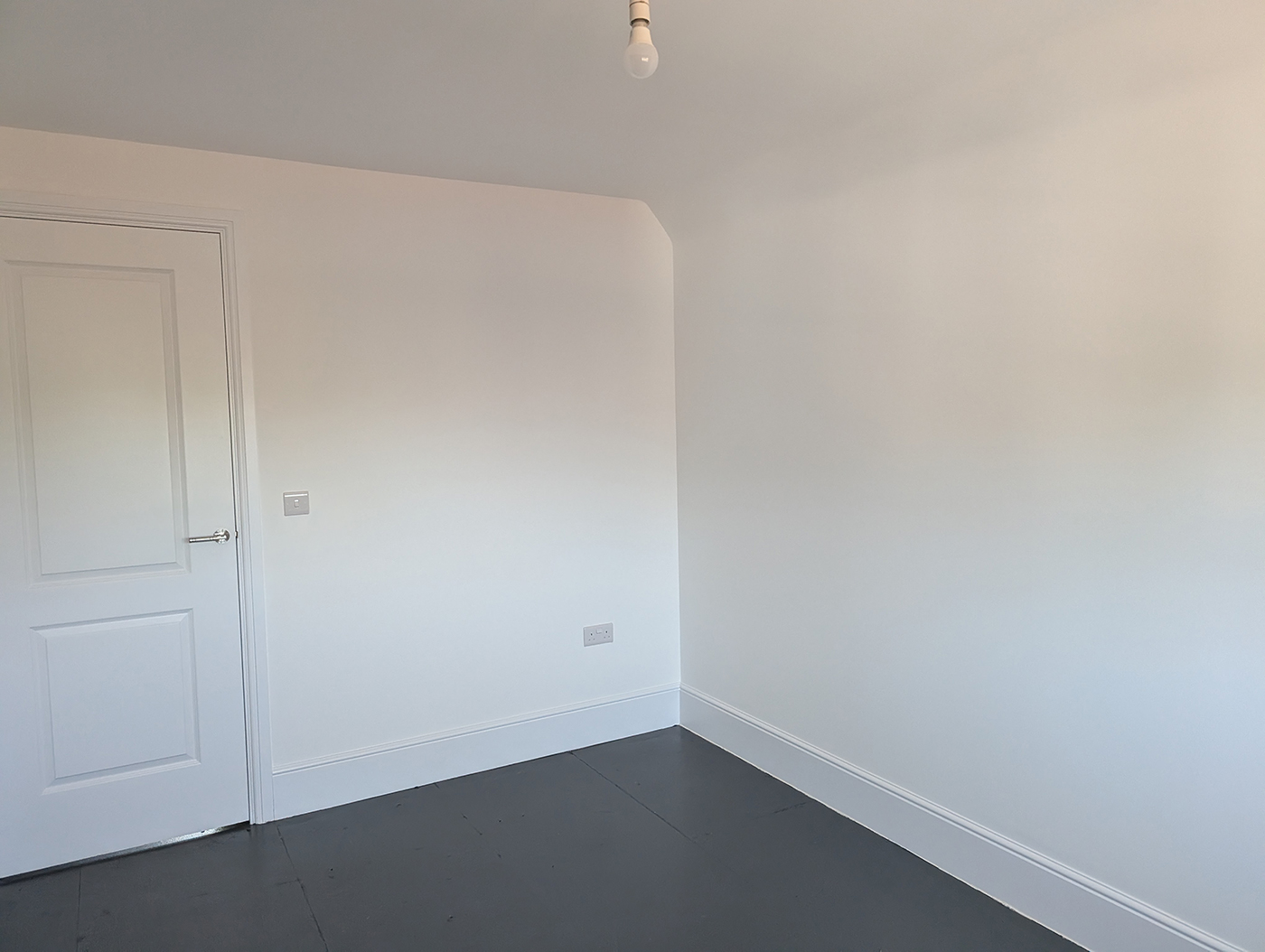 |
|
In another subtle nod the the 1930s, we chose a dado level split paint scheme all around the room, with a beautiful olive green below and an earthy pale red above, which gives this room real warmth. We also added new lighting, bespoke shelving, and paler wood furniture for contrast. The finishing touches are a rich wool checked blind and a deep pile carpet, which will make any guest feel welcome. |
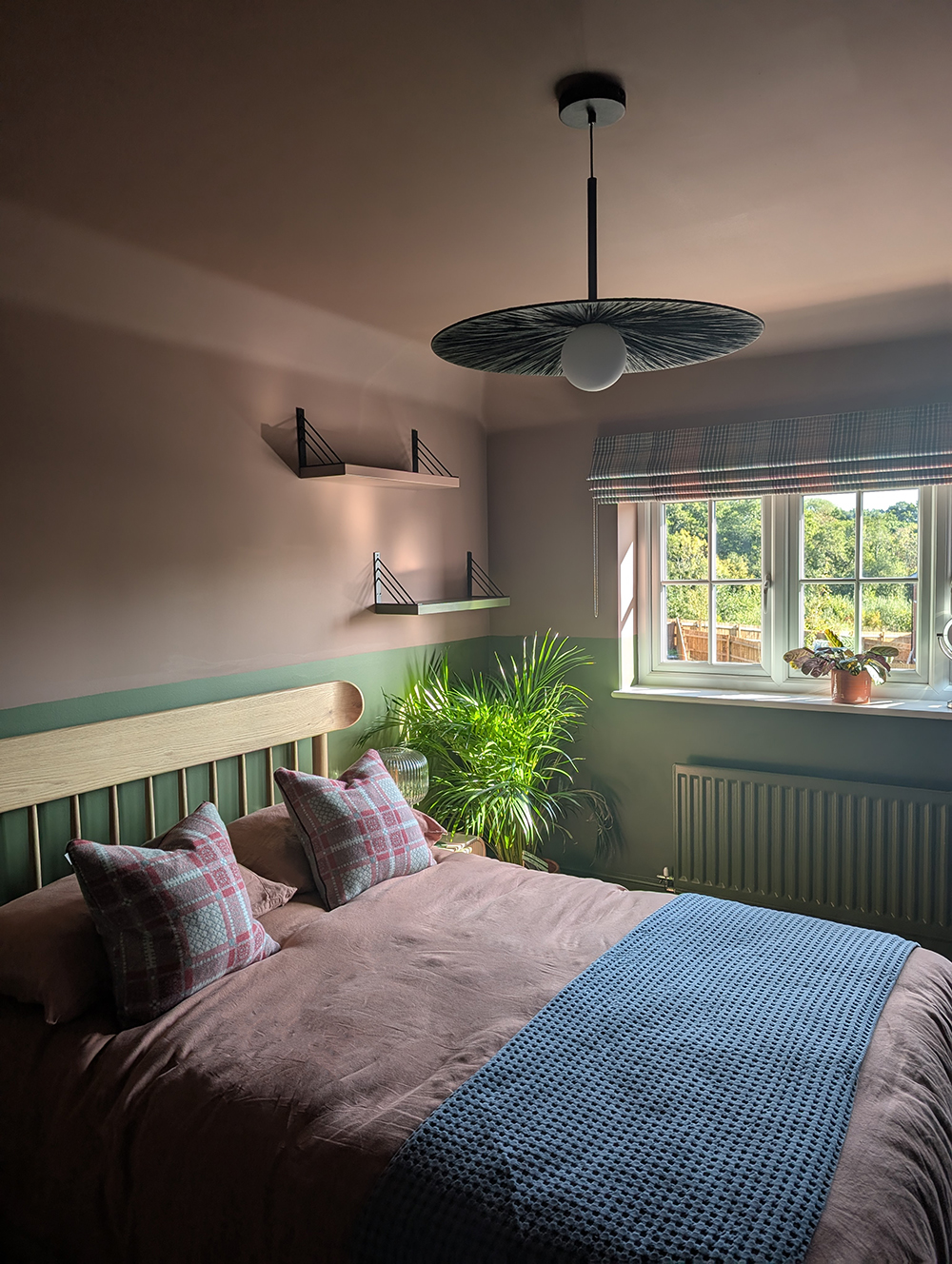 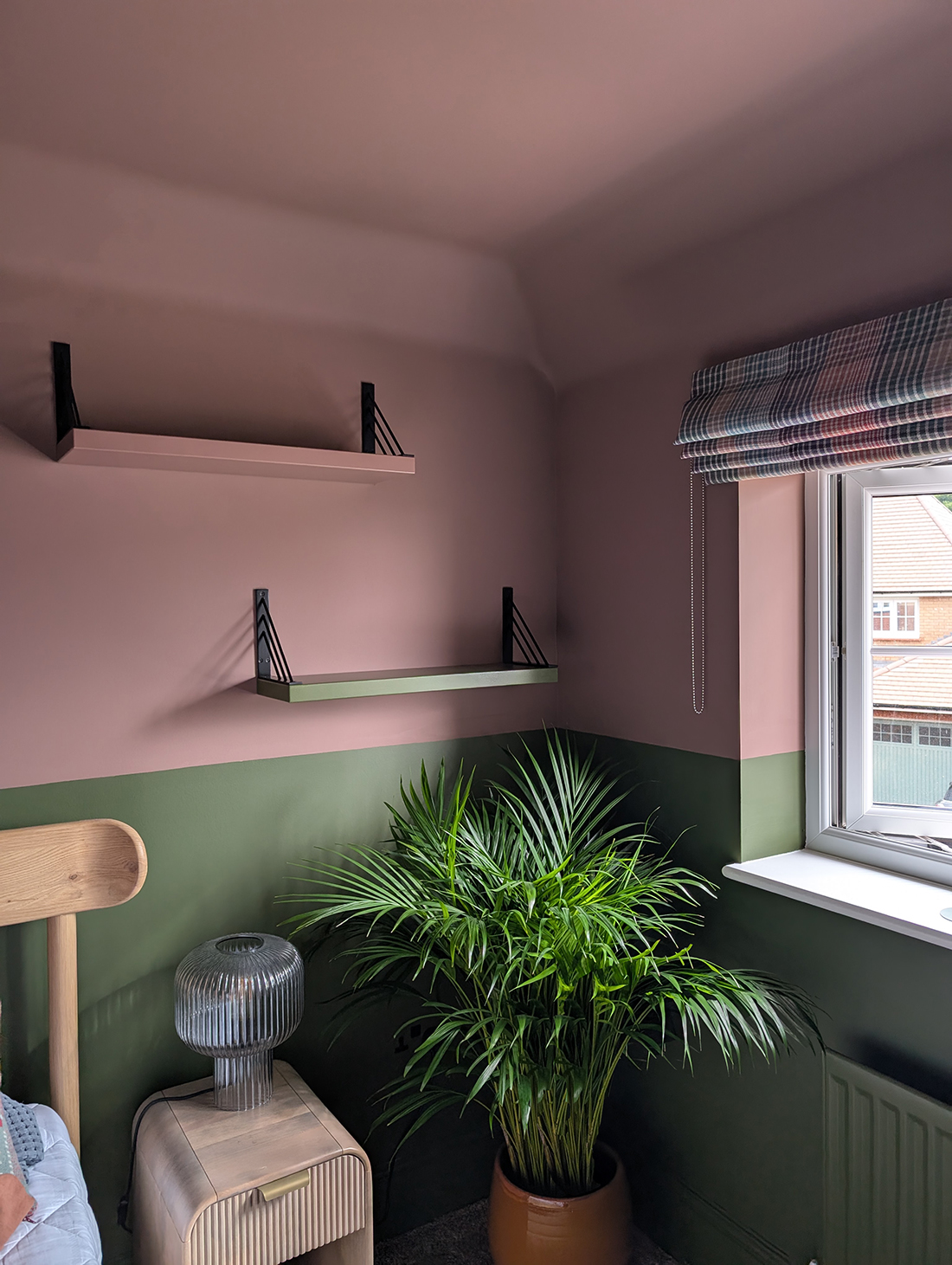 |
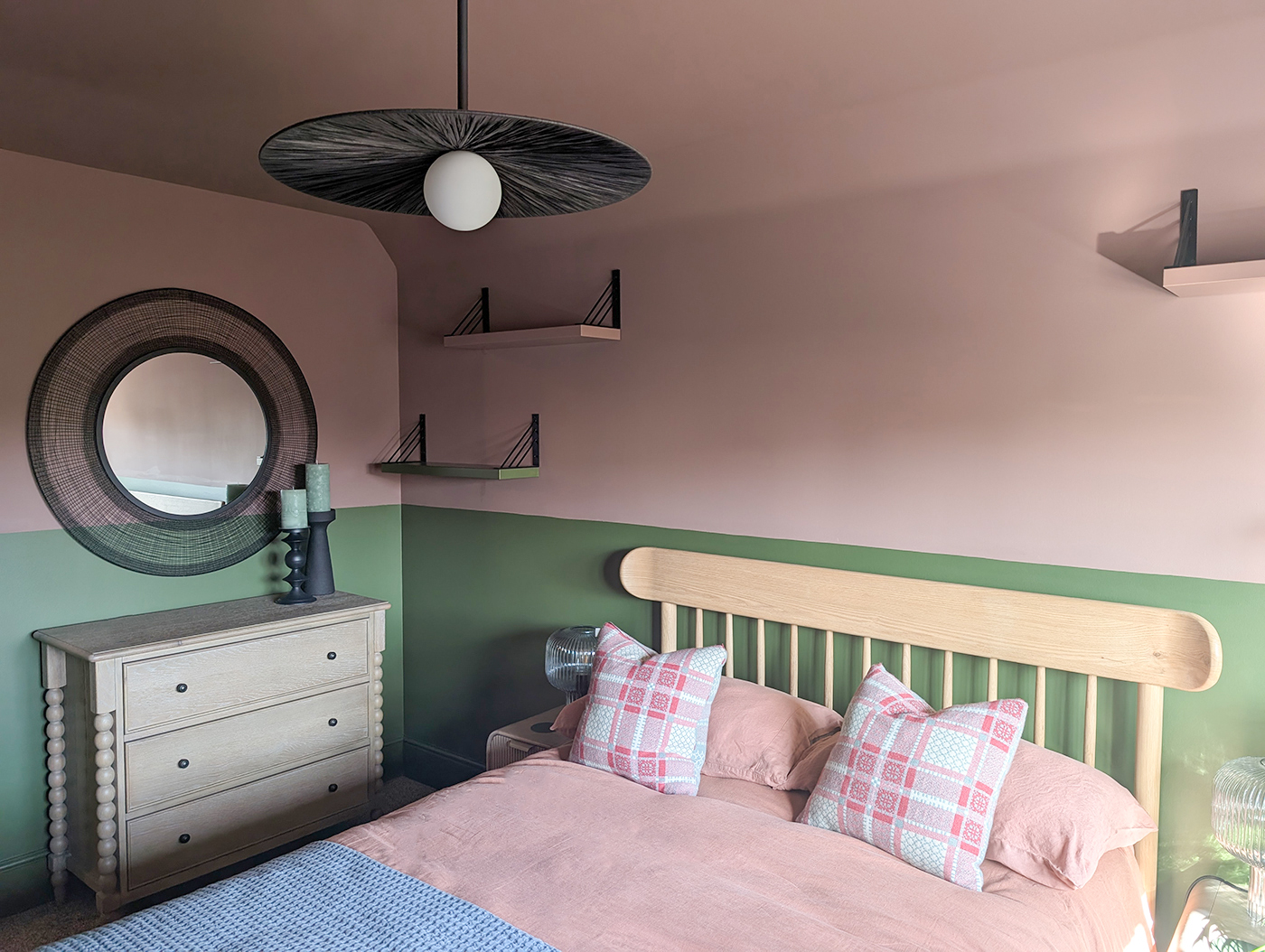 |
|
Moving on to the family bathroom now. We picked the white sanitary ware and chrome fittings with our clients, again choosing from the selection available from the developer. We asked them not to tile the floor and to keep the tiling installed to the bare minimum, as we knew we would be changing it for something more dramatic. |
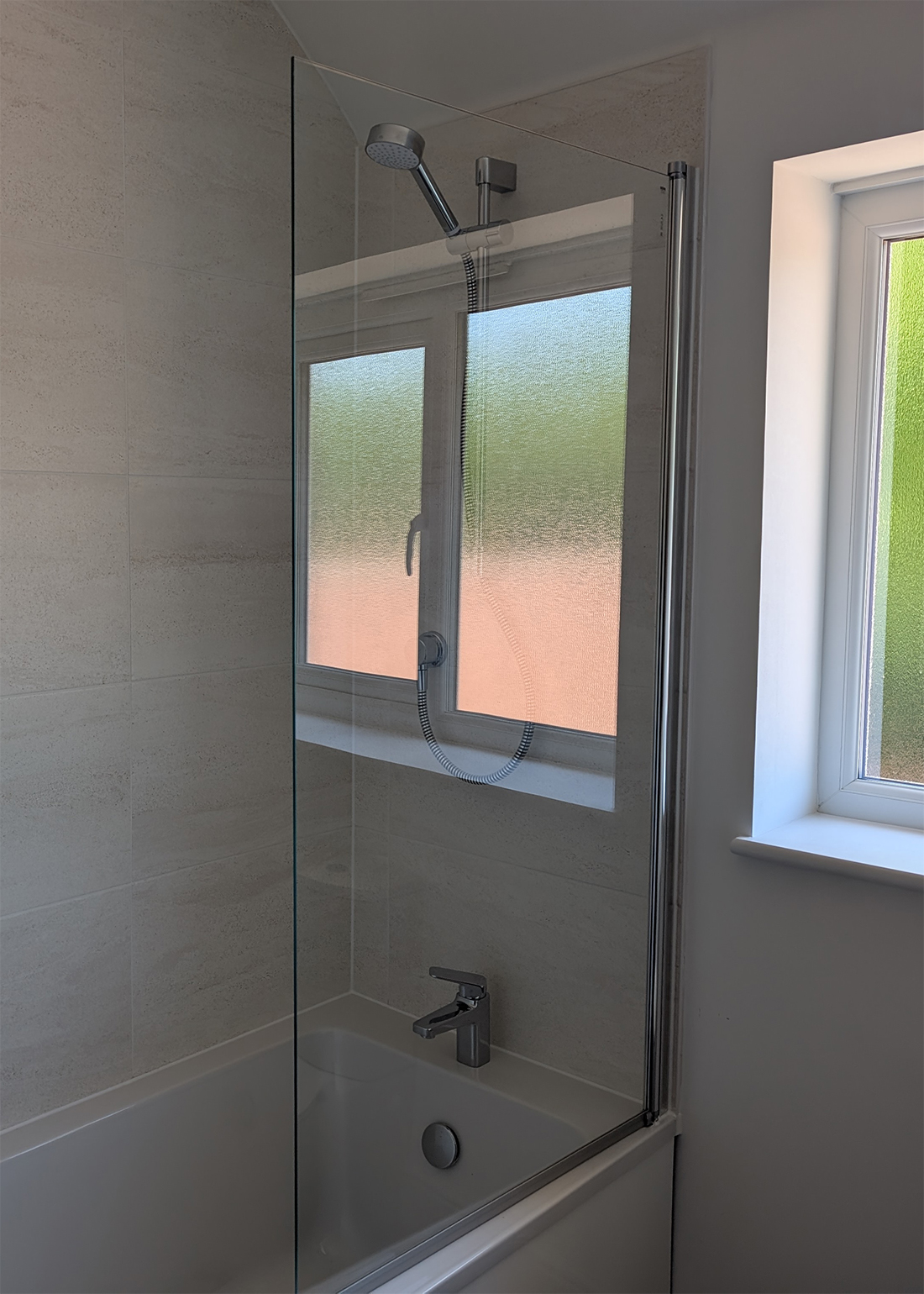 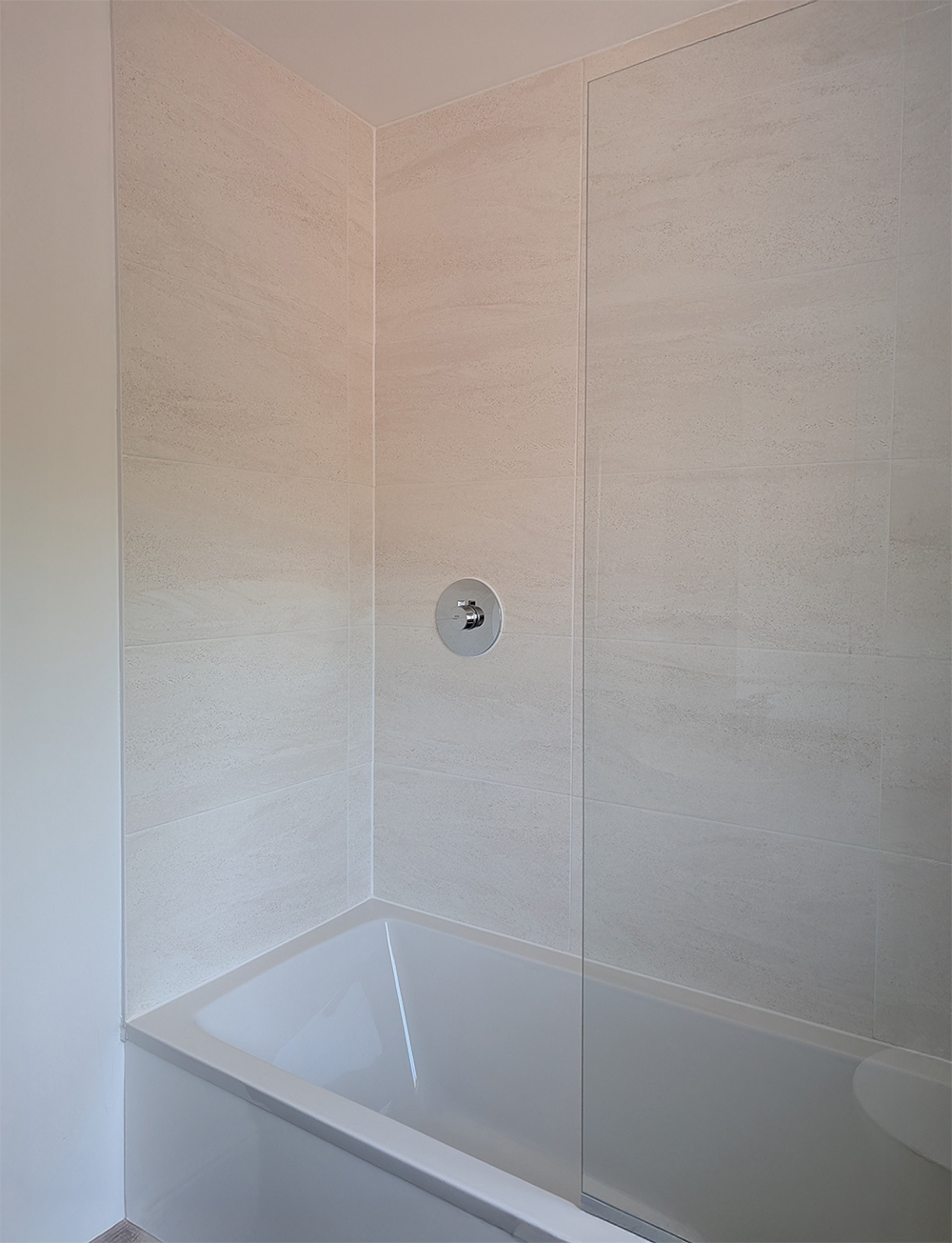 |
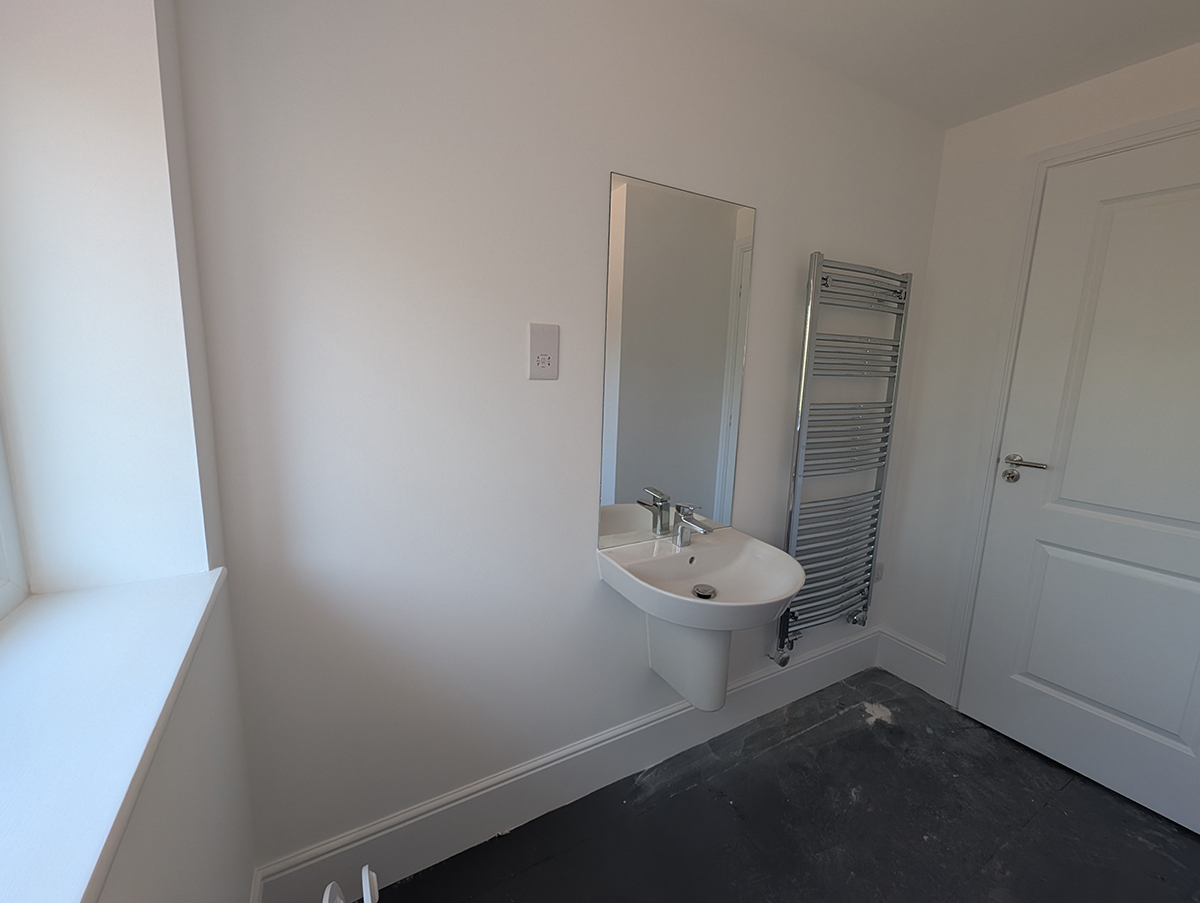 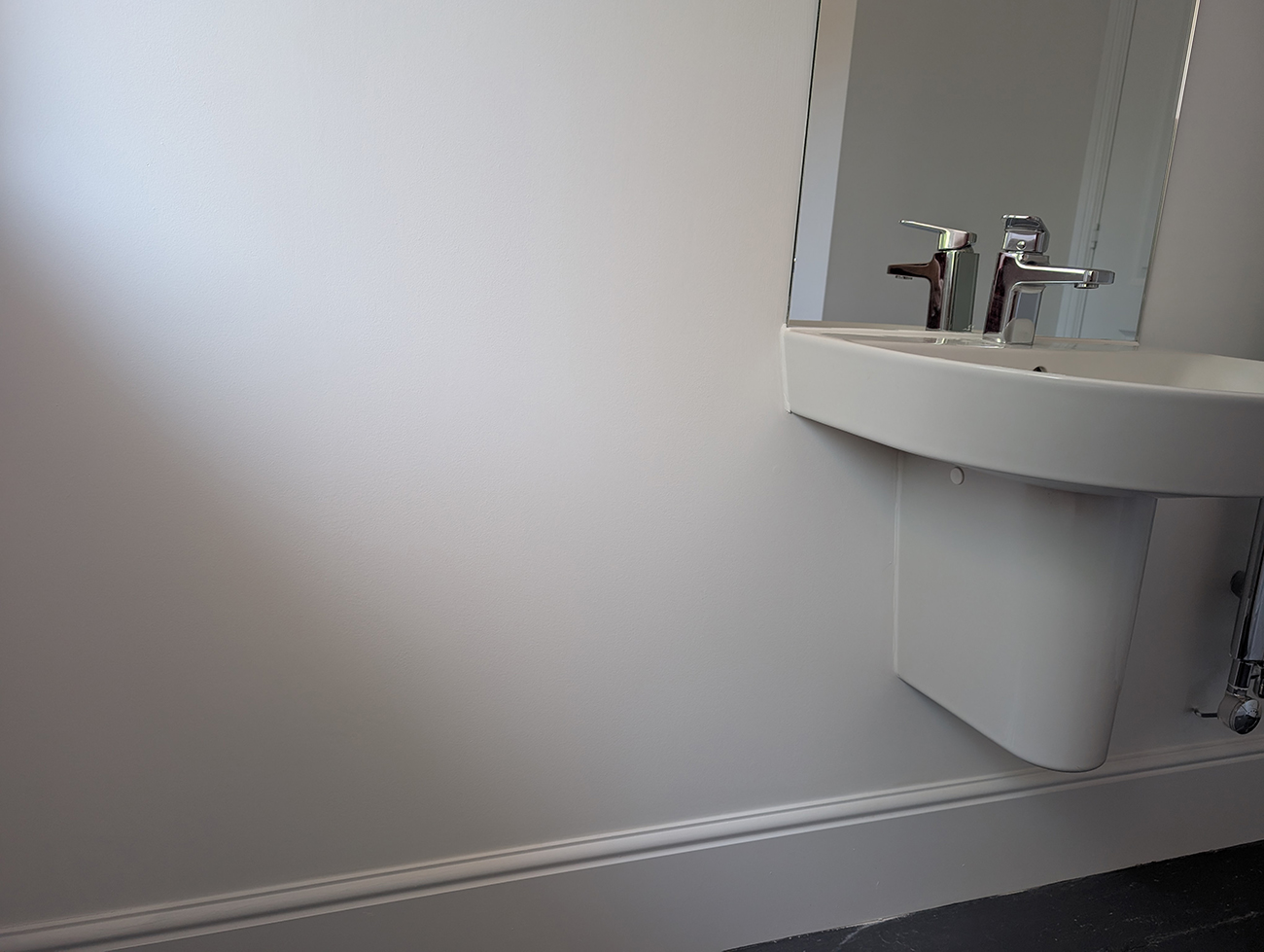 |
|
As you can see from our in progress shots, even though we kept the same layout and fittings, the transformation is quite dramatic. Our clients wanted this room to feel dark and moody, and were even considering black at one point. We opted for a luxurious dark green, with complementary green and grey tiling taken from the floor up the wall behind the bath, and textured green tiles around the shower. We designed navy bespoke storage to make the most of the space around the sink, and added contrast with a mustard yellow tiled area behind. |
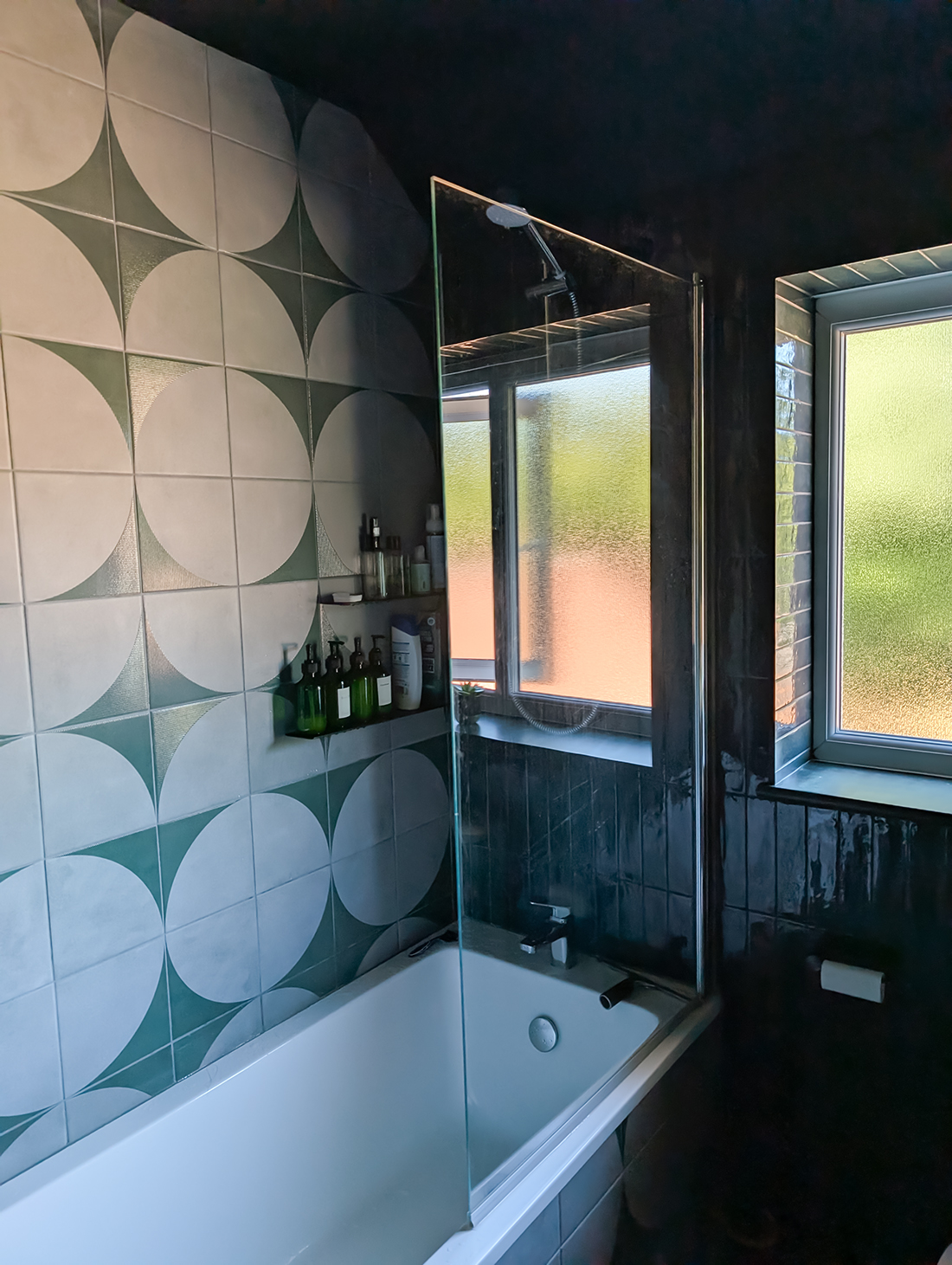 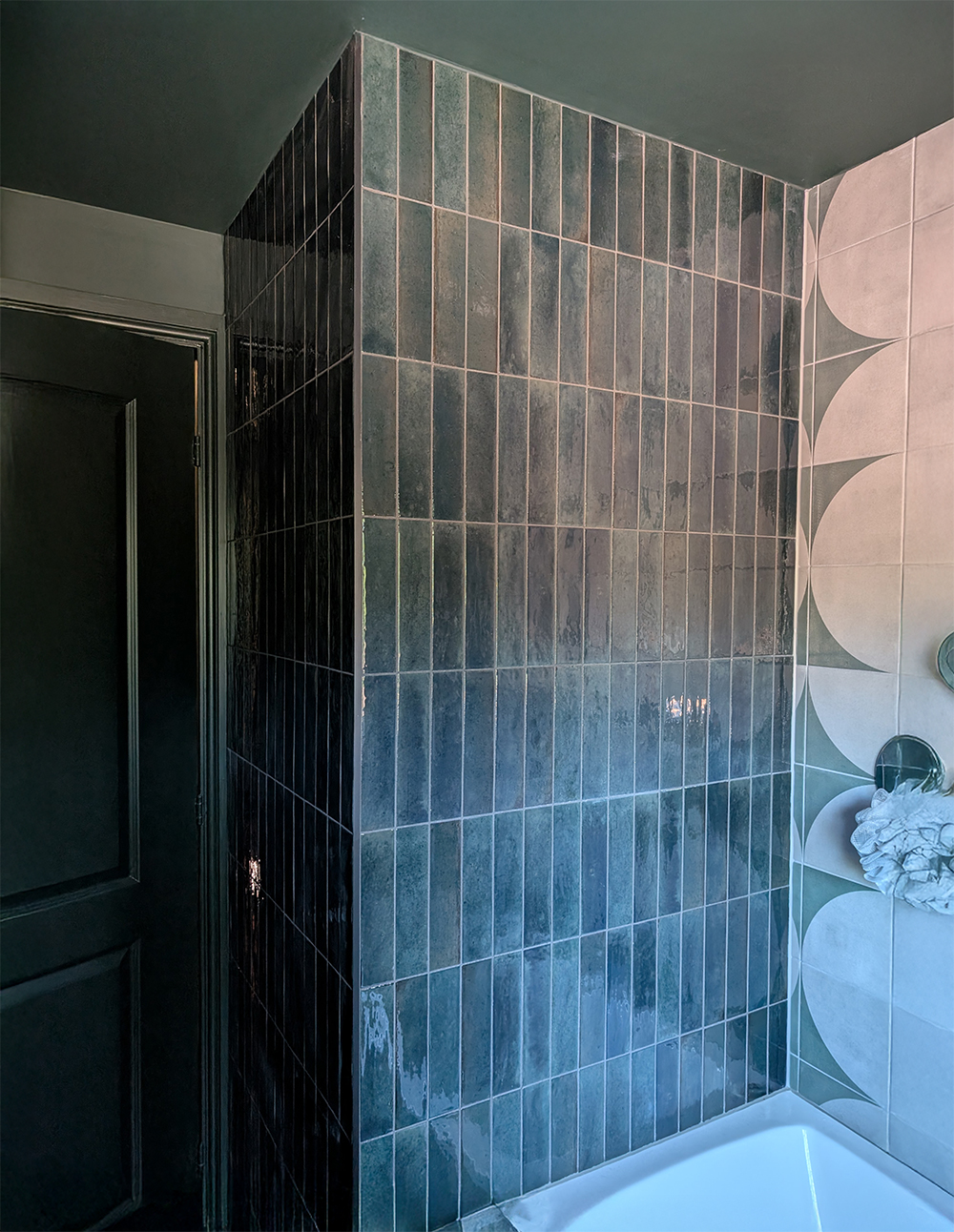 |
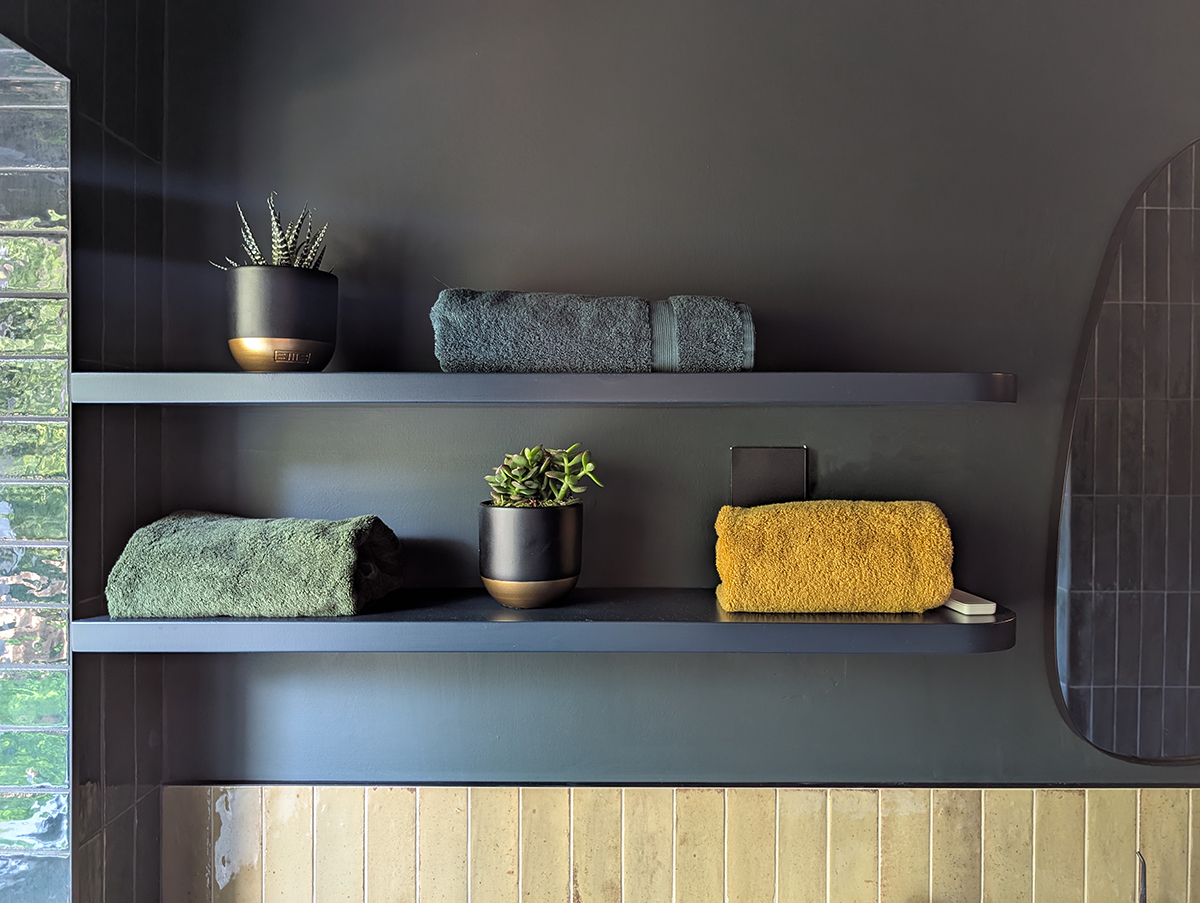 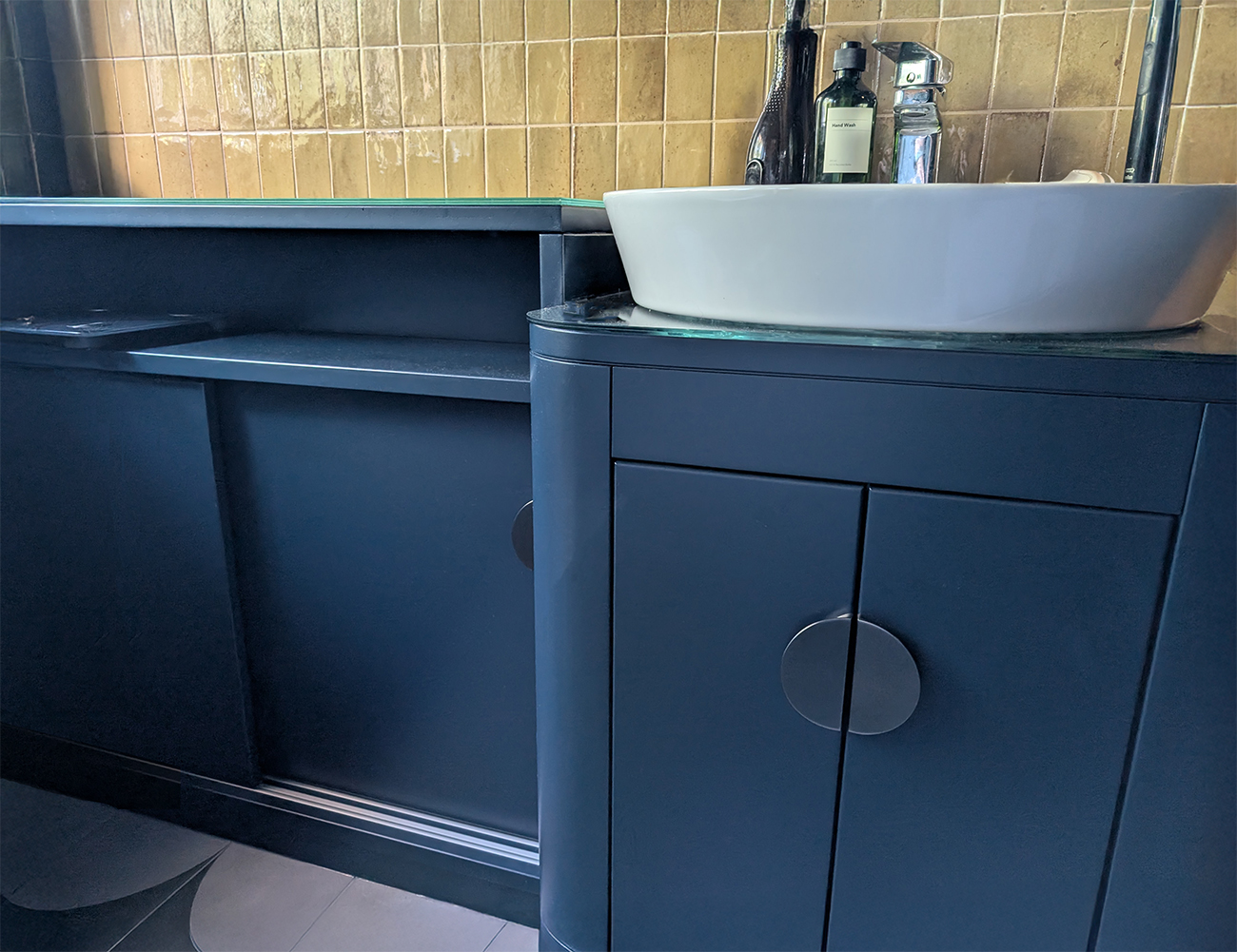 |
|
The final two bedrooms are to be used as home offices, so we designed two sets of bespoke desks and storage for each room. The first room is an L shape with a central window overlooking the lush fields beyond. Again, you can see from the before photos that we had a totally blank canvas to work with - white walls and no defining features, other than the quirky sloped ceiling. |
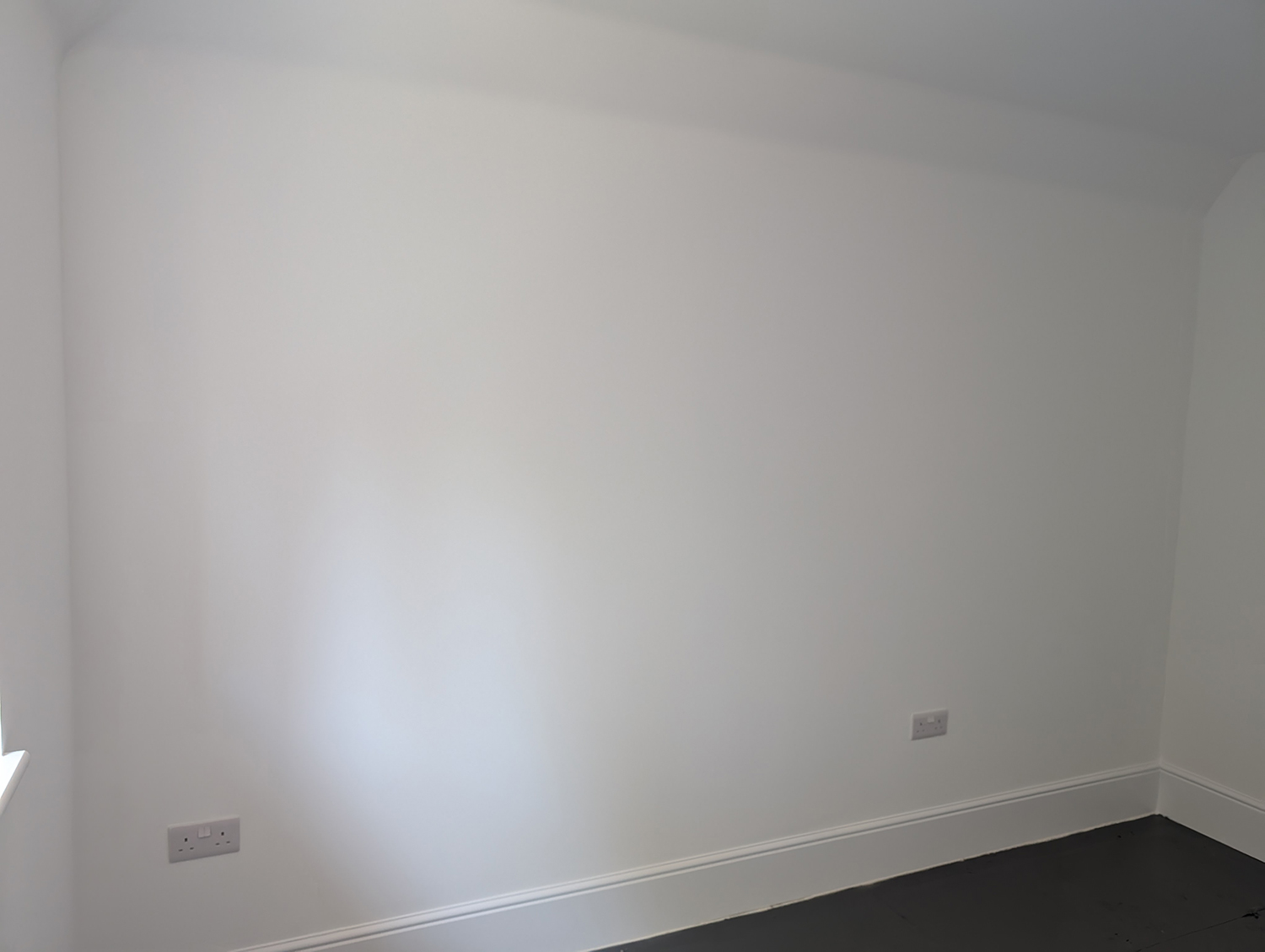 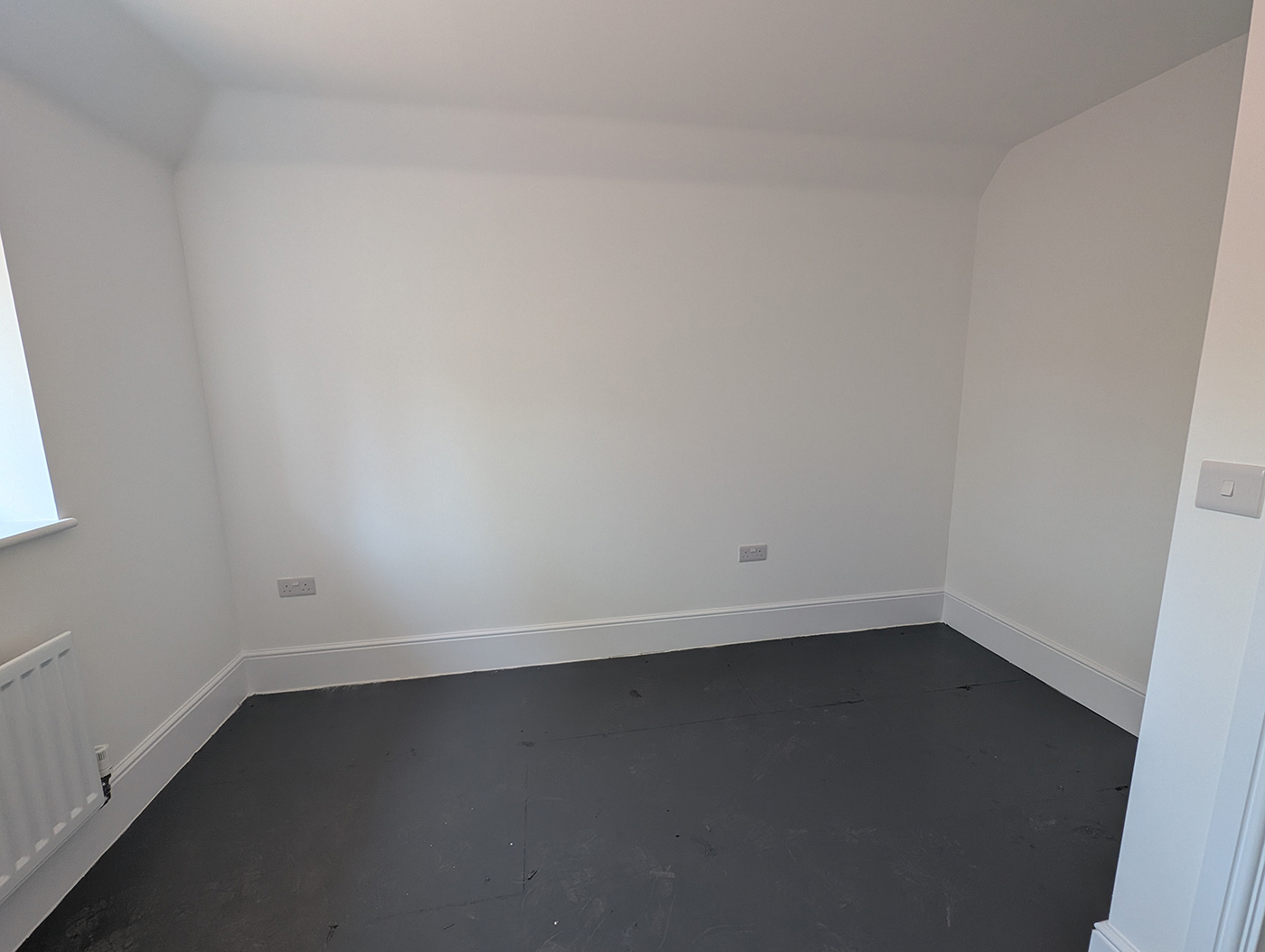 |
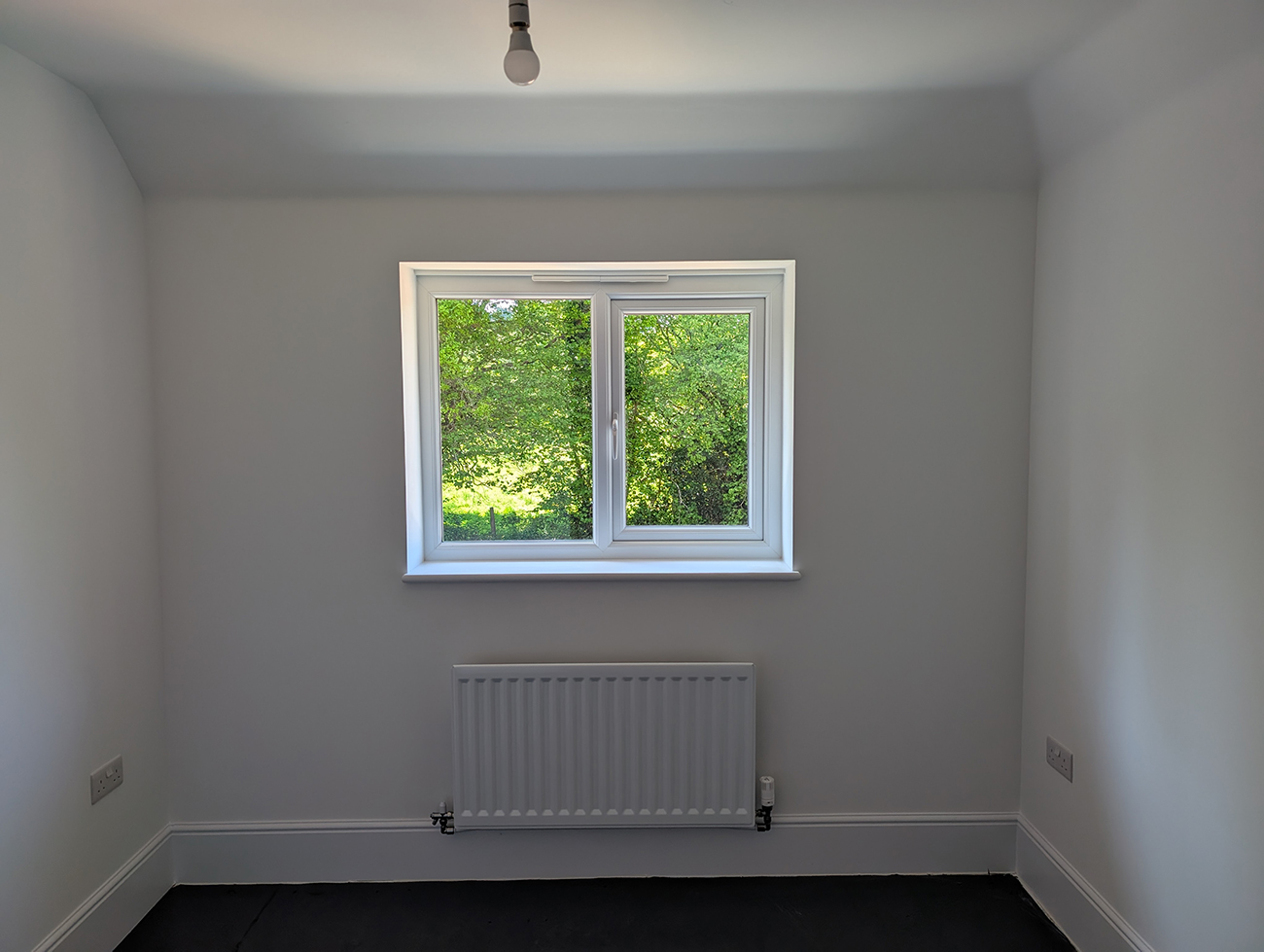 |
|
In this space, we used colour blocking to add interest and define different areas within the room. The bespoke carpentry steals the show, as it packs a lot into a relatively small area. There’s a desk tailored perfectly to our client’s needs, a radiator cover, a day bed with storage underneath, and a bookcase with plenty of space for files and books. We also added lighting, changed switches and sockets, a plush carpet and a gorgeous geometric blind, made to line up perfectly with the colour blocked paint around the window. |
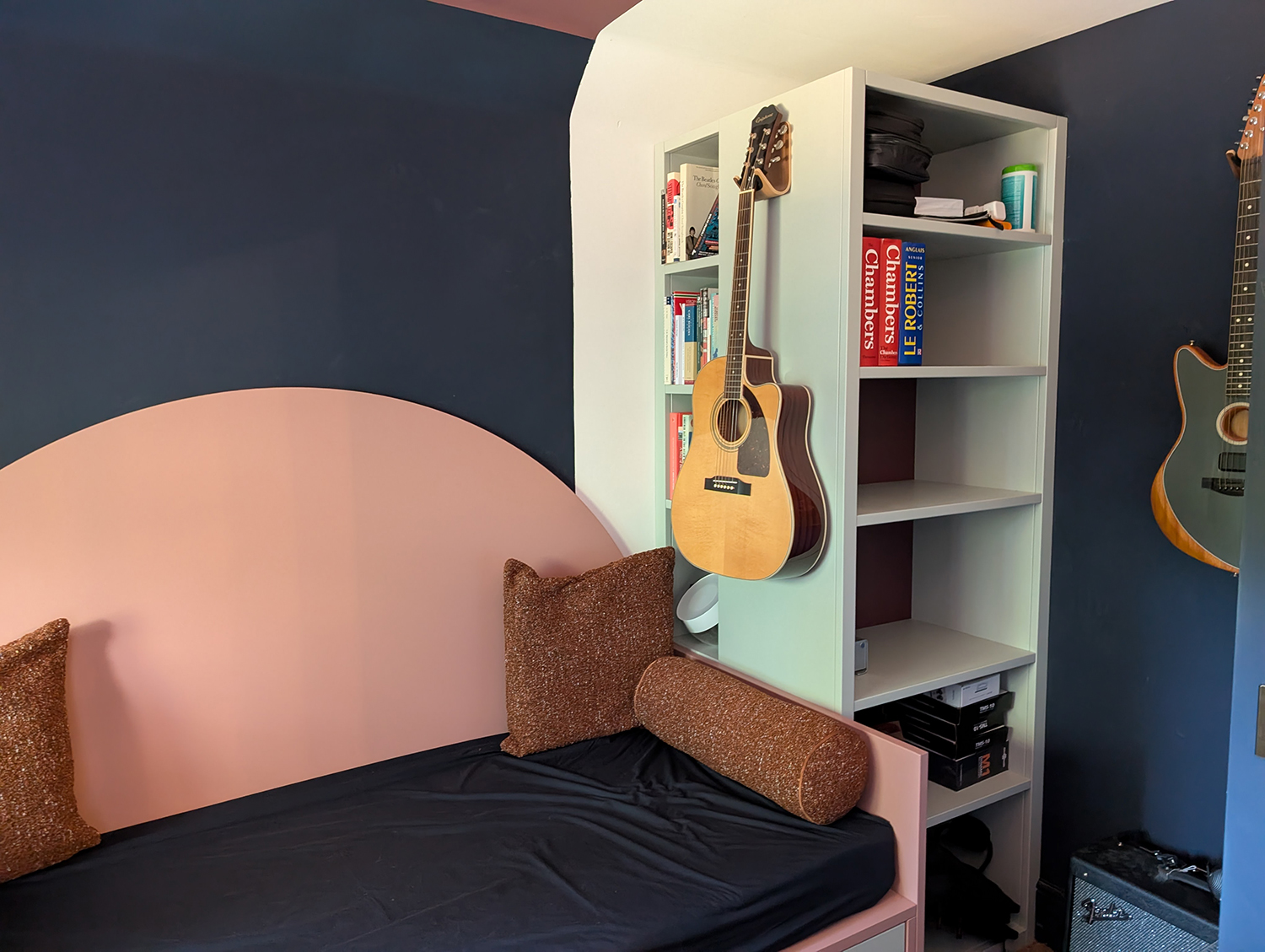 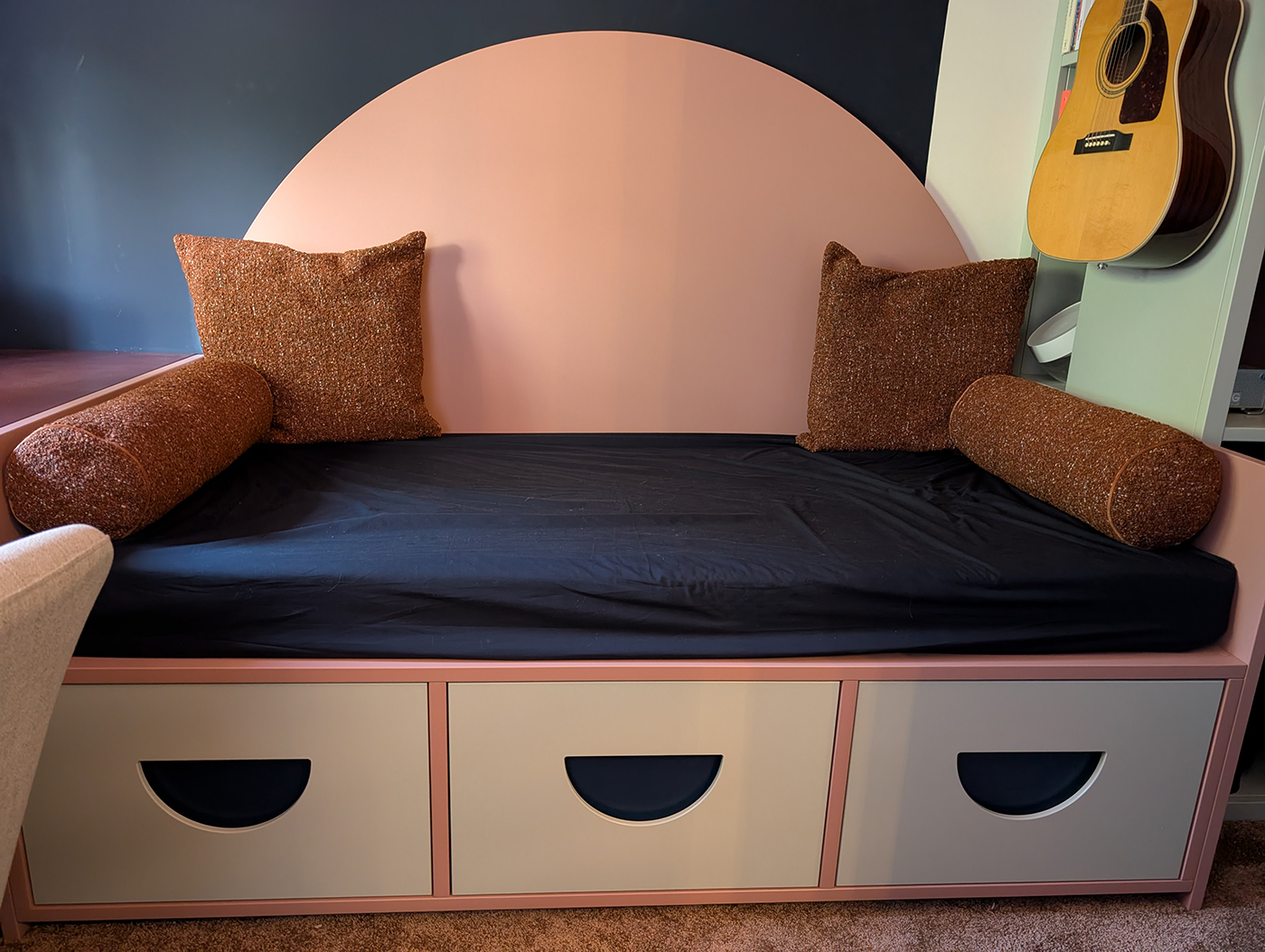 |
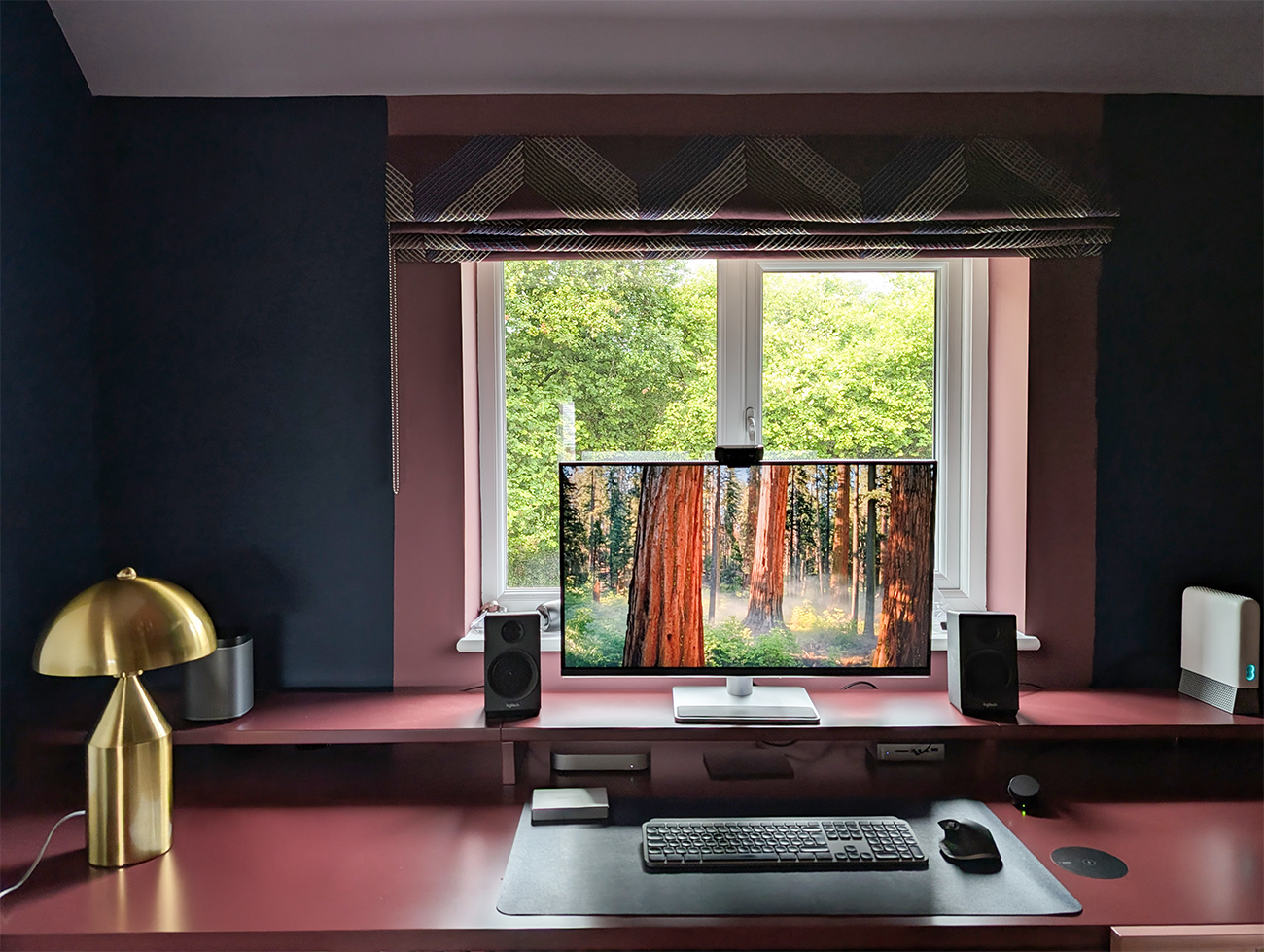 |
|
The final room in the home is the other office, and the brief from our clients was a lighter but no less colourful touch. Again, there was a central window, which is the ideal spot for a desk, but this room is squarer than the other office, so there is space for a seating area. We had the same white walls and sloping ceiling to work with, and another opportunity to add some warmth and personality. |
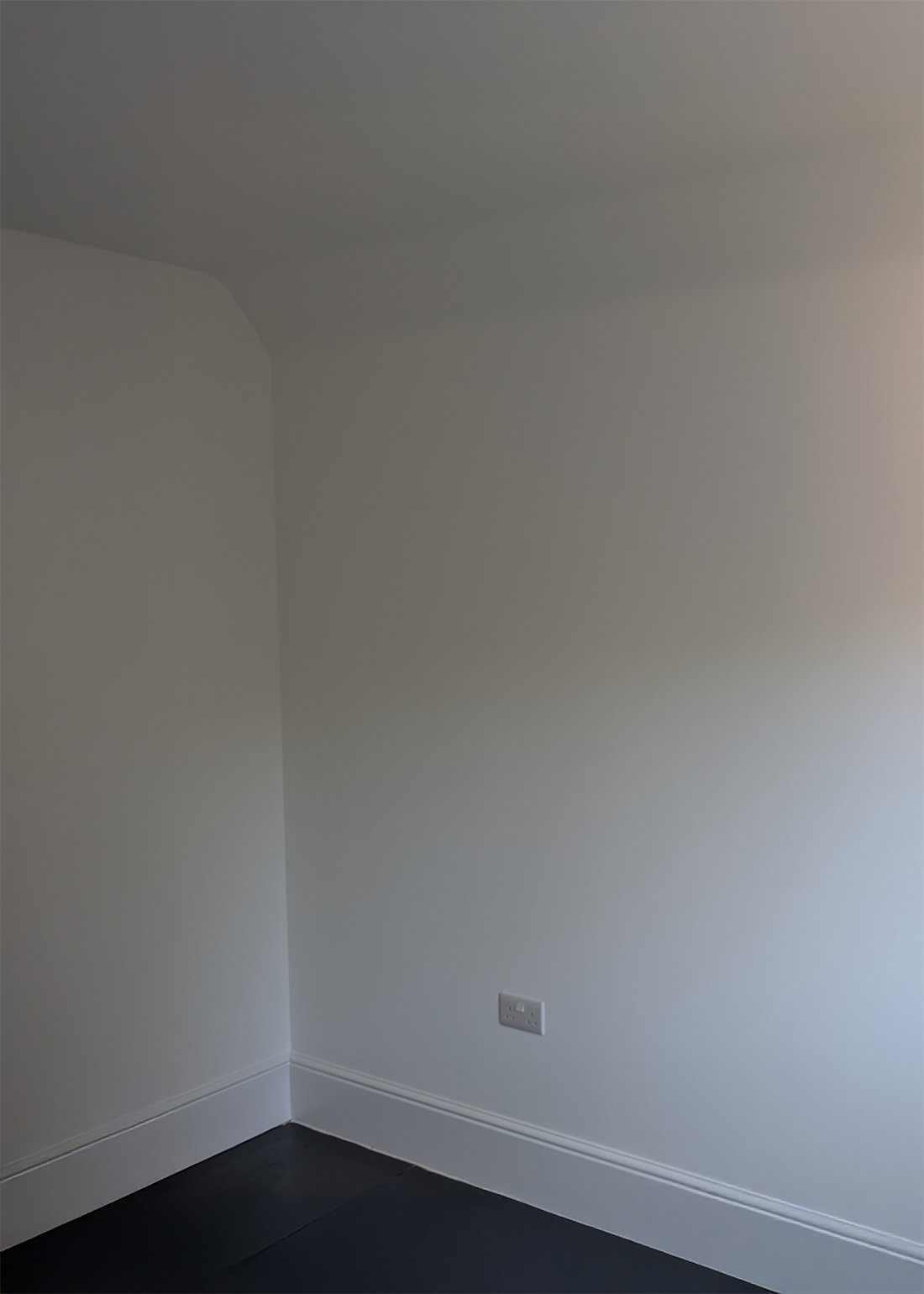 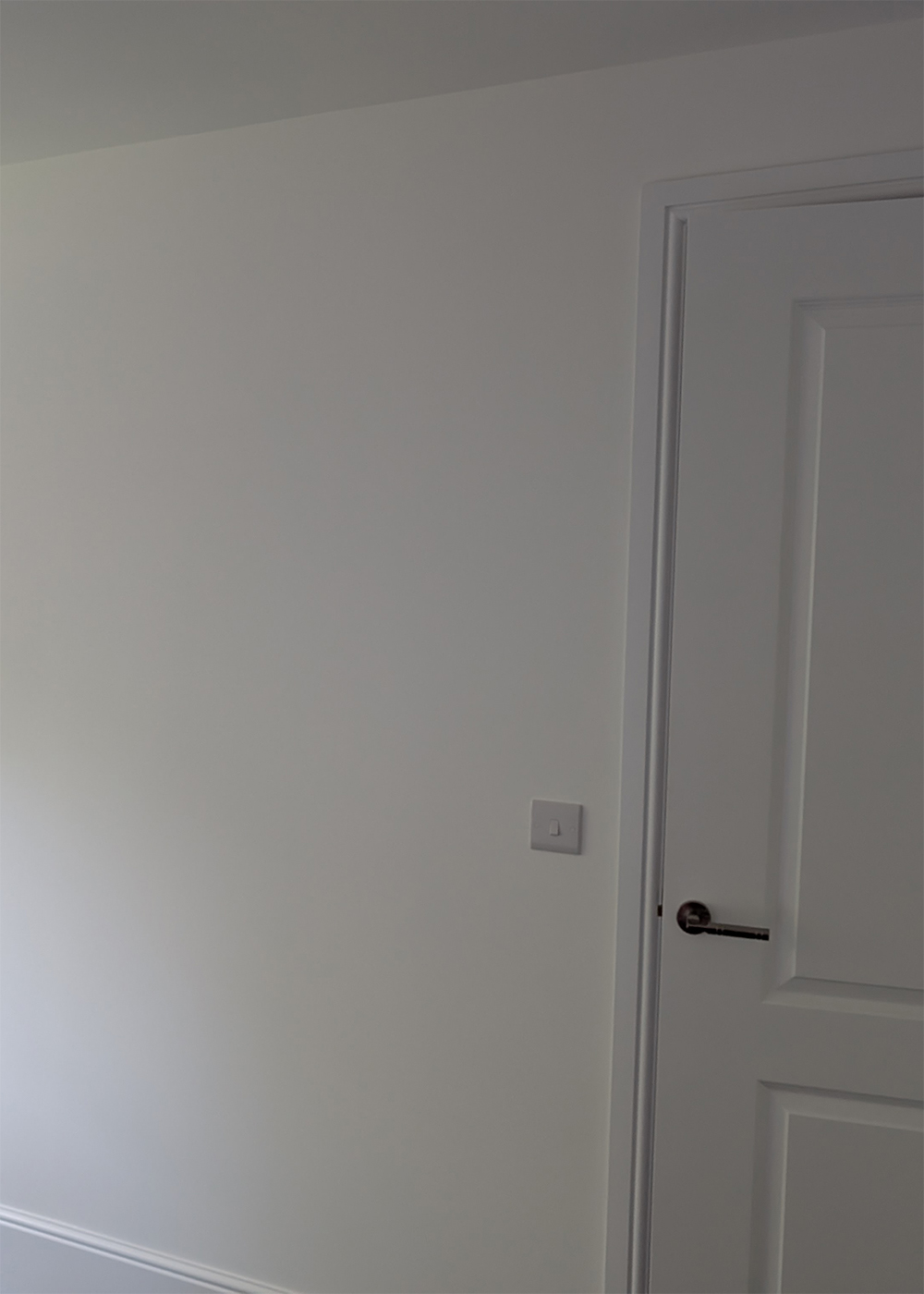 |
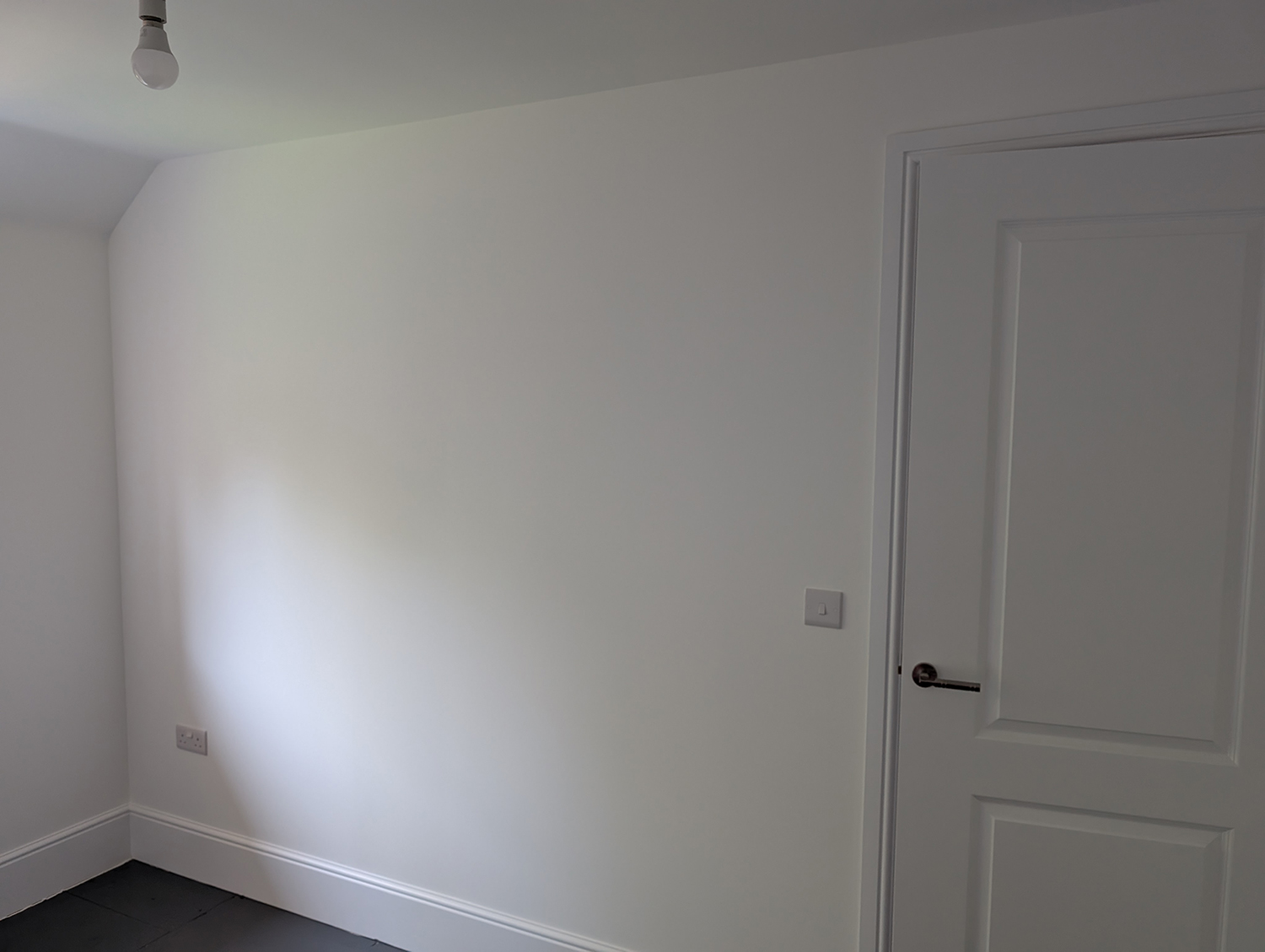 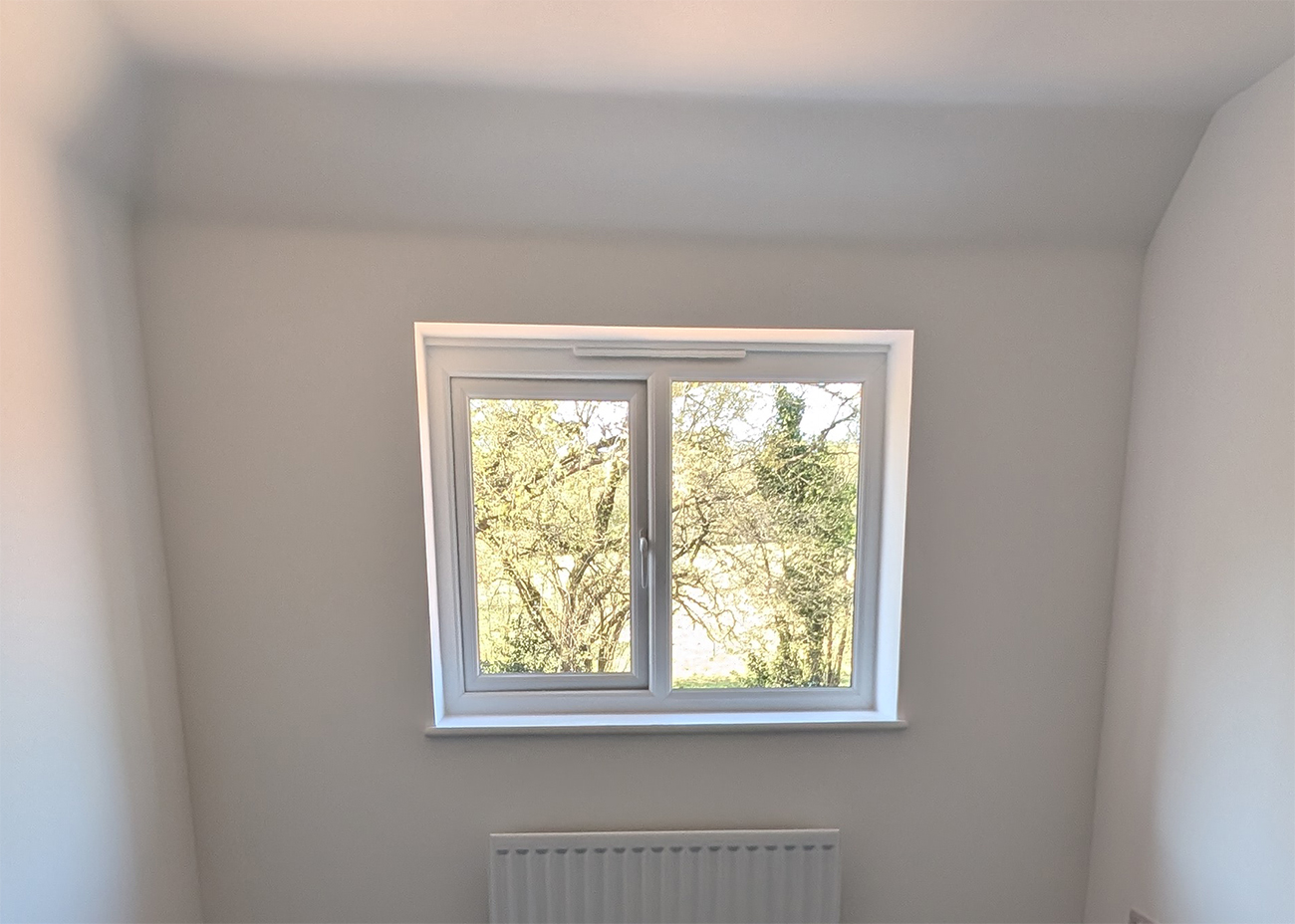 |
|
We opted for wallpaper in this room, on two of the four walls, to create a cosy reading corner, the perfect spot for a comfortable armchair. As mentioned above, the wallpaper has yet to be installed, so this corner looks a little bare, but the complementary paint colours are both calm and rich without being overpowering. The final decision from our clients was not to have the bespoke desk made, so we chose a beautiful walnut one, which has yet to be delivered, but the matching bookcase gives a hint of what is to come. The floral blind fabric provides the perfect contrast to the straight lines in this room, and along with the deep navy carpet, brass sockets and switches and new lighting, the room is almost complete. |
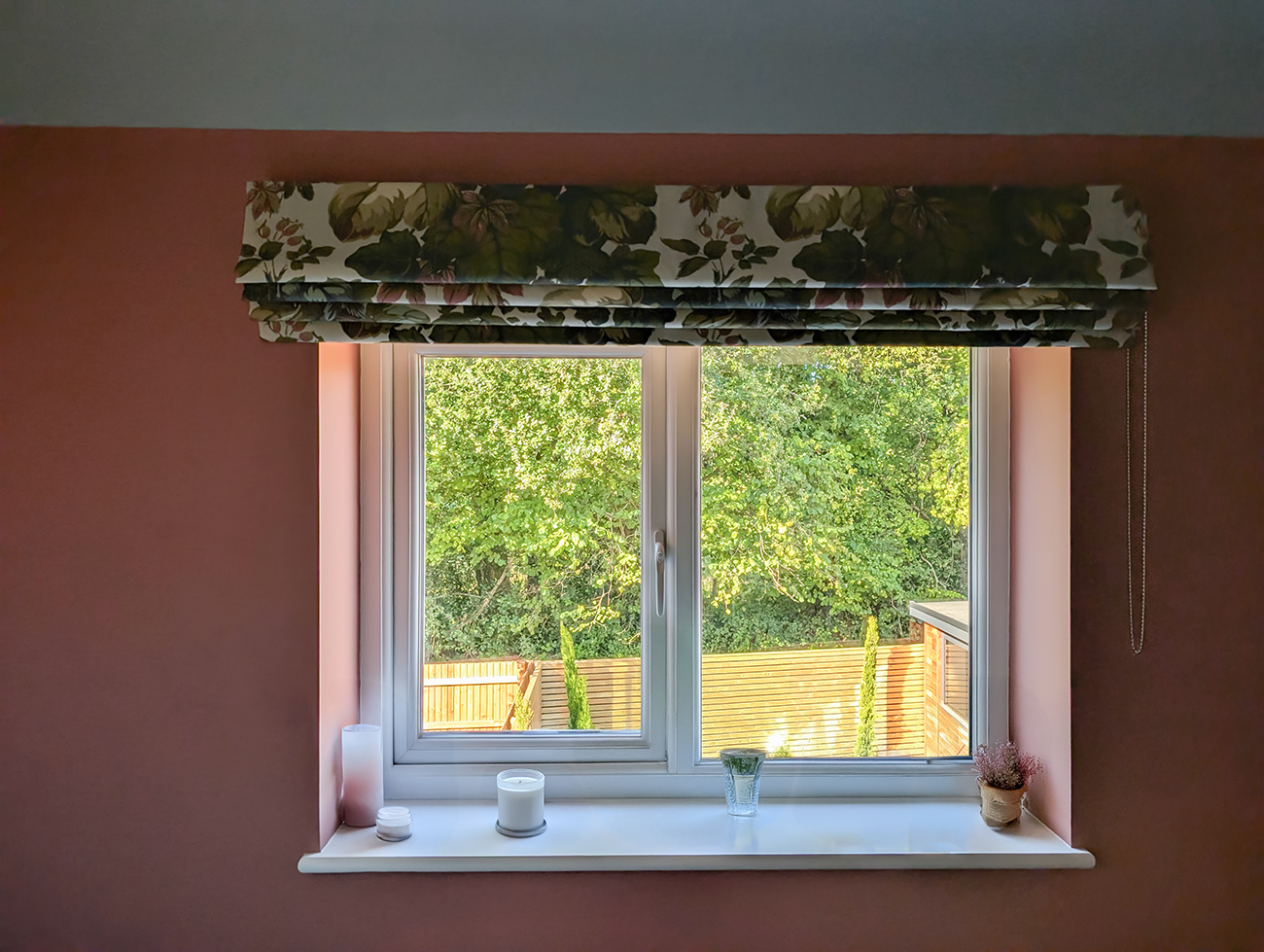 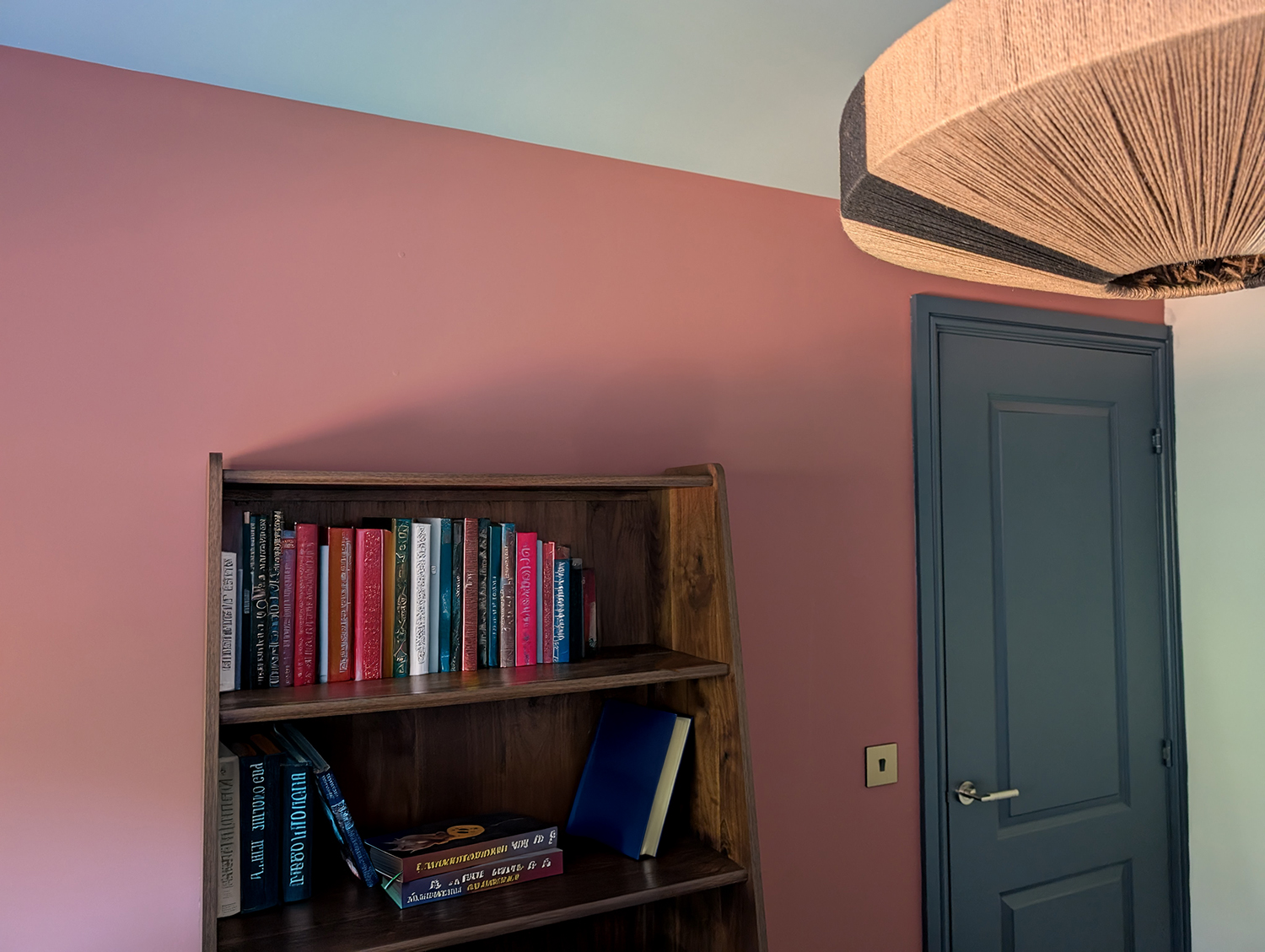 |
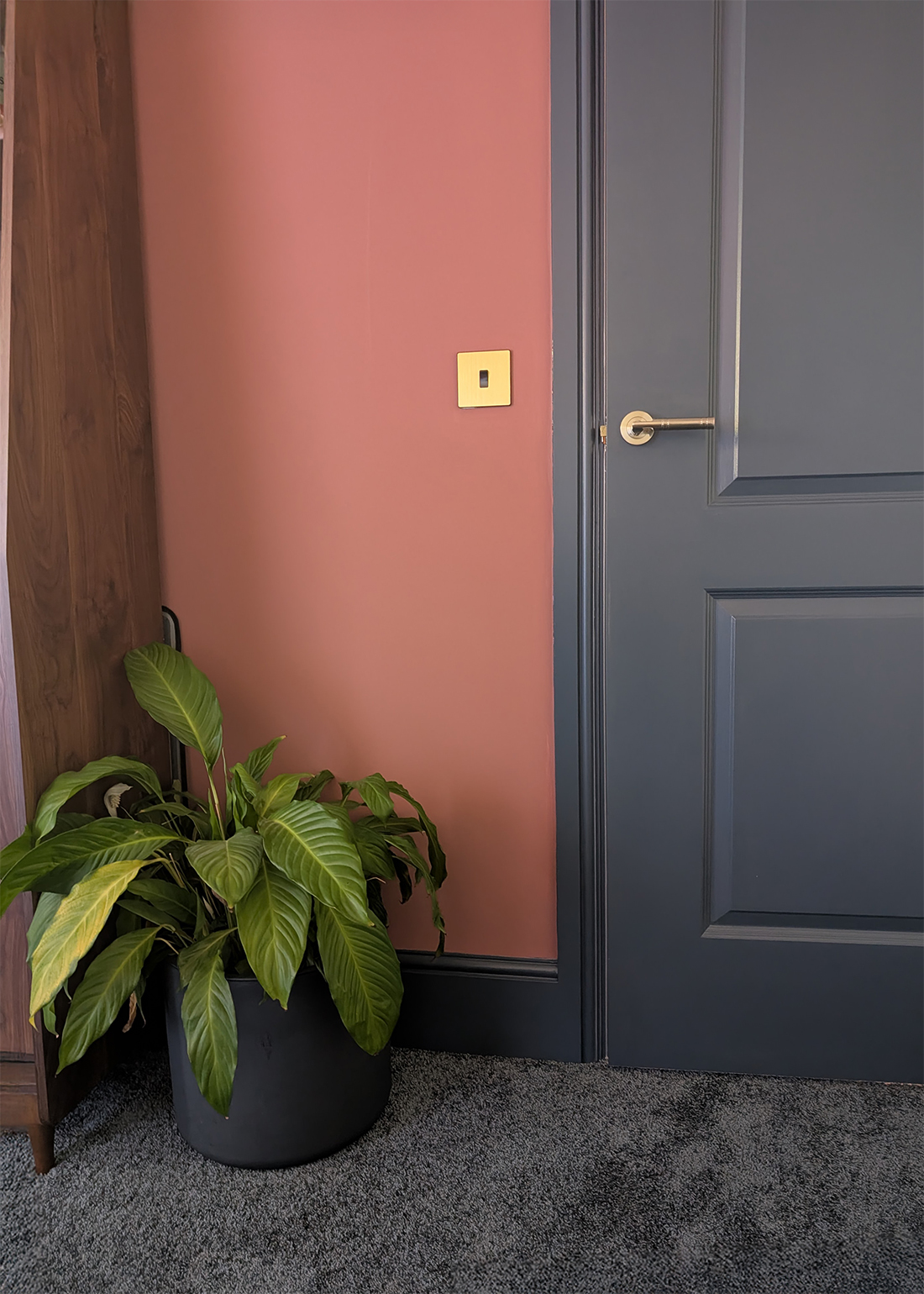 |
|
This home is very close to the finish line, and our clients are delighted with all the design details and the way that they have been thoughtfully brought together. They have an absolutely unique home which reflects their tastes and personalities, one which I hope they will enjoy living in for years to come. Our designs have turned what could have been an empty shell into their home, and they show just what is possible when presented with a white box and limited options from the developer. The next time we design and install a new build home, the results will be very different, as our designs are always unique to our clients and jump off from the brief they give us. This is the most enjoyable part of what we do, and seeing our clients’ pride in their new home is so rewarding. |
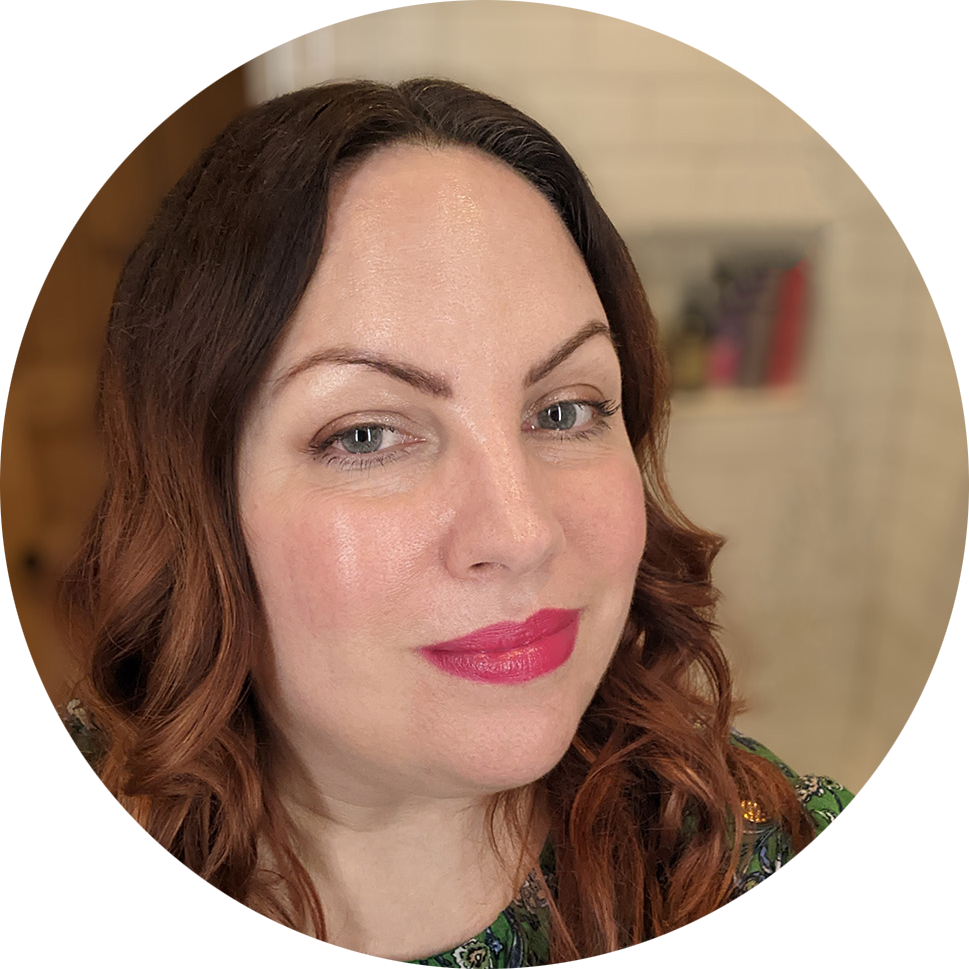
Welcome to the design blog, where you'll see posts about anything from the projects we are working on, to the latest fabric and wallpaper collections, and all things interiors related. We love colour, pattern, architecture and old buildings, and we love to share our finds with you.
Happy reading!