How to make design decisions you won't regret
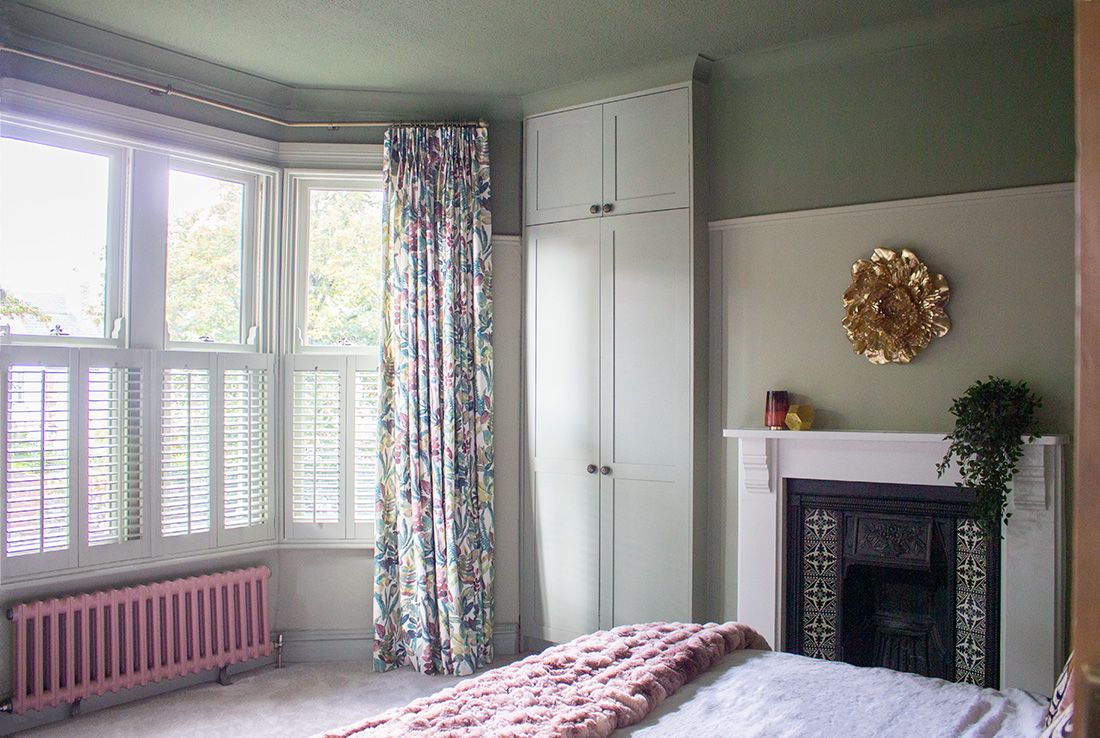
|
|
|
Ask any homeowner who has applied for planning permission about the process, and they will probably roll their eyes and tell you a tale of woe, which usually includes a long, drawn out timeline and a lot of money being spent. Anyone who has watched Grand Designs will have seen battles with the local council and seemingly crazy decisions which just make the homeowner’s life more difficult. We have recently had to navigate the planning process for our client's outdoor kitchen project (more to follow on that), and whilst the process was expensive and did take a long time, I’d like to present a different perspective on the business of planning permission. There are good reasons behind (most) of the rules and regulations, and they are here to protect us and our wider environment. One of the most common objections I hear about planning permission is - Why do the council insist we apply when we are building on our own land? Even though we own the land, we are living there for a relatively short time in the grand scheme of things (even if you live there all your life), but the structures we build can last for hundreds of years. The council needs to know that what we are building and the materials we are using don’t cause any problems, either now or in the future. They don’t want us to build anything which will impact our neighbours or the many animals and small creatures that live along side us, and they also need to know that there won’t be a wider environmental impact, such as damaging trees or reducing the amount of green spaces we have. Our councils have the tricky job of trying to balance three things here - the human need (that of the person wishing to build and their neighbours), the needs of other living beings (the animals and creatures who share the earth with us), and environmental needs (protecting our natural environment). You can see that it might be difficult to manage and protect these sometimes conflicting requirements, so there have to be regulations concerning new buildings and structures.For example, say you live in a terrace and would like to build a two storey extension to have a larger kitchen/diner and an extra bedroom upstairs. There is only one way you can build onto your home as there are houses on either side and the street is in front. Building a tall extension like this on the back of the house will reduce the amount of sunlight your neighbours get, and it will also make the footprint of your garden smaller. A smaller garden usually means a smaller area of grass or lawn, which will affect the amount and type of wildlife you will be supporting with your garden. A smaller lawn also affects the amount of drainage through the soil. If what was grass is replaced by concrete, then excess water has nowhere to go, and can build up causing flooding and other problems. You can see the dilemma here - your neighbours have as much right to enjoy the sunlight as you do, as we all know it’s a basic human need. You also have certain rights to extend your property to improve your living environment, and we have to consider the impact our buildings have on our environment. |
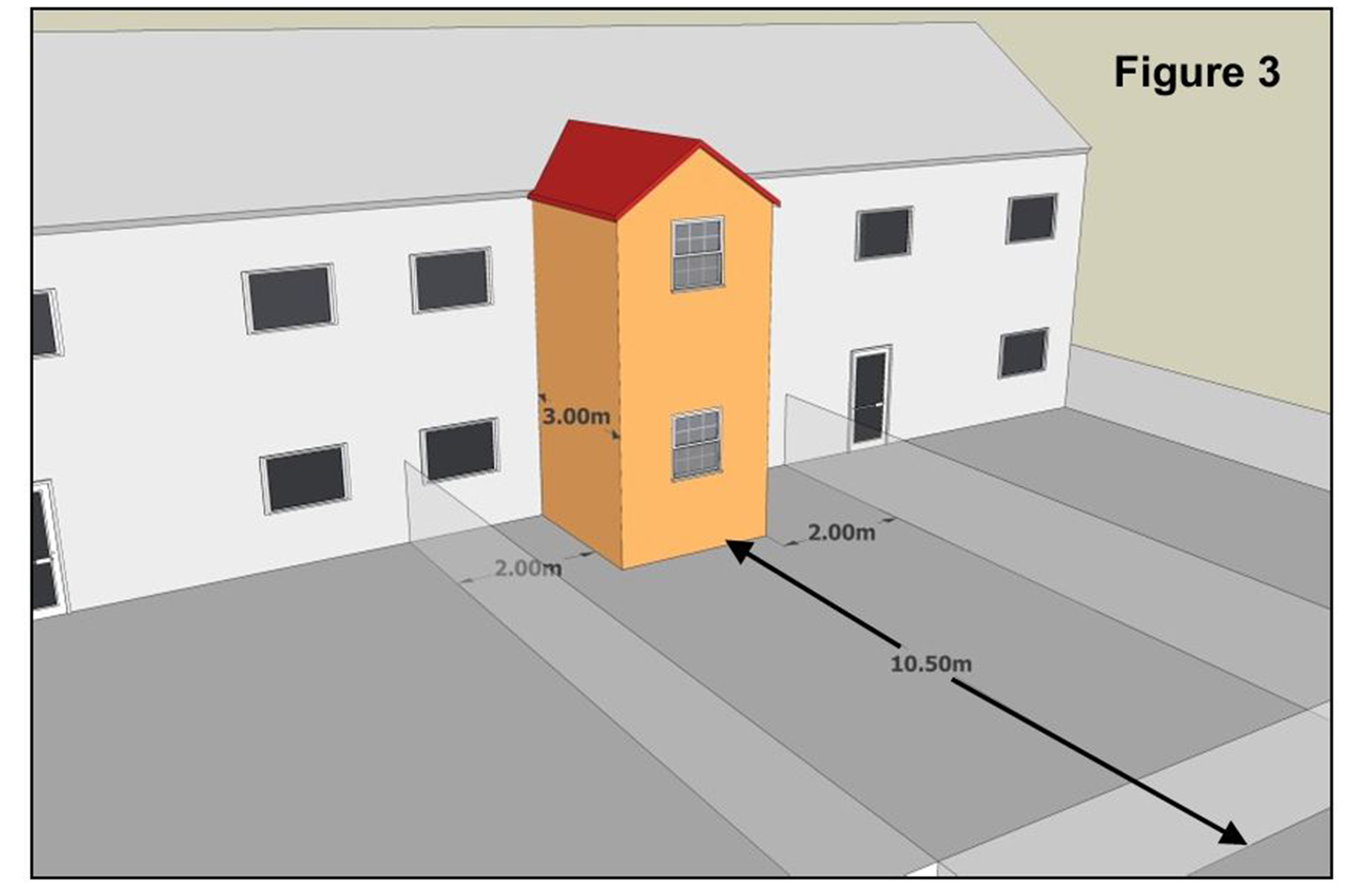 |
|
'An example from Cardiff Council of a two-storey extension which meets permitted development rules’ |
| Most councils will have regulations for the size and position of the extension you can build, which will have considered the way the light for your neighbours will be affected when the building is finished. These regulations also consider privacy for us humans - if you build an extension at the back of your house, any windows on the side of the extension will have a deeper view into your neighbour’s home, meaning you will see more than you did before. For that reason, new side windows often have to have obscured glass so you can’t lock eyes with your neighbours in their bedroom, which would be uncomfortable to say the least. |
|
Our outdoor kitchen/patio project is a new design to replace an old patio with a leaky polycarbonate roof. It would take up roughly the same space as the existing patio, and as the house is detached, it wouldn’t affect the neighbour’s light or privacy. So why did it need planning permission? |
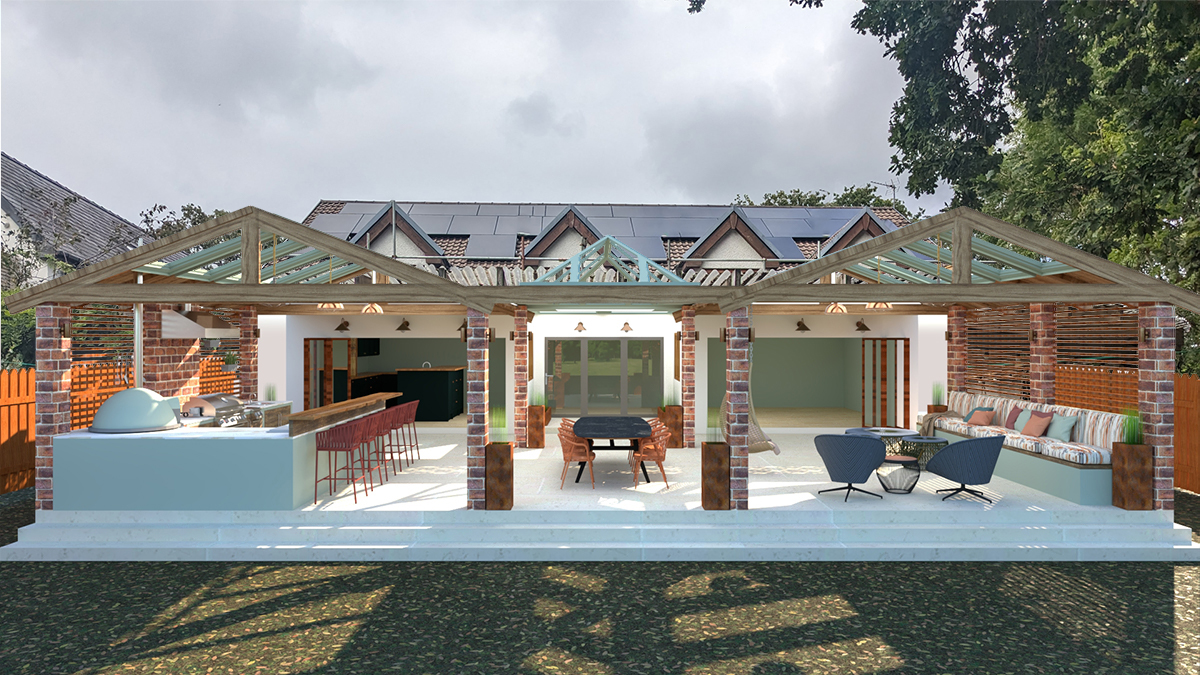 |
| The rear view of our proposed outdoor kitchen/patio project |
|
There are a few reasons for our planning application; the main one is that the structure itself is raised more than 30 cm above ground. This is a condition imposed by the Welsh Government, meaning that structures less than 30cm (such as decking) fall under the permitted development rule and don’t need a planning application. The reasoning behind this is that anything below 30cm is deemed to have a minor impact on the surrounding area and would integrate well with the existing house and garden. Anything above 30 cm (such as a veranda or balcony) could have a greater impact on neighbours and affect light, views or privacy, so the structure would need to be assessed by the local council. Our client’s existing patio had been built around 15 years ago by the previous owners (without planning permission) and was 30cm above the ground level. I could have designed a new patio which wasn’t raised off the ground, but it wouldn’t have been level with the back of the house and would have meant an awkward step down to it. |
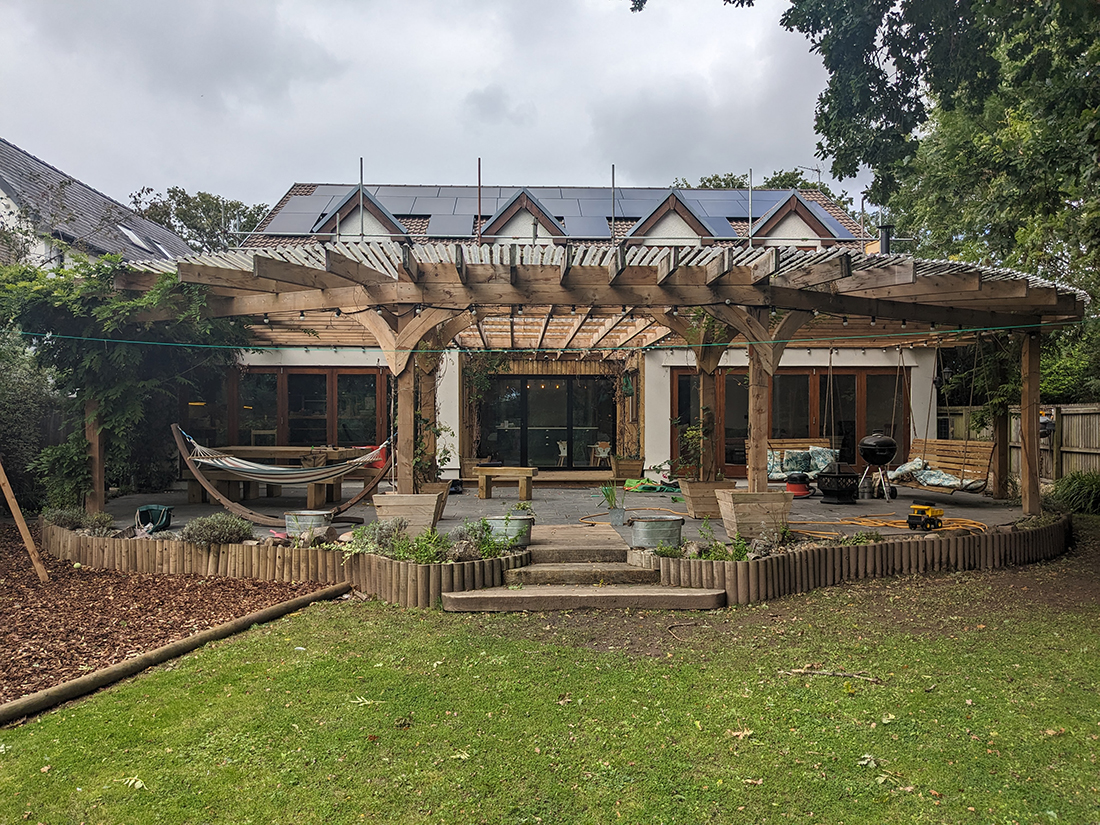 |
|
'the existing patio’ |
|
There was also another significant reason we needed to apply for permission - our client’s land has some protected trees on it. The council has decided these trees provide a visual and environmental benefit to the local area, and has issued a Tree Preservation Order or TPO. The trees and the roots can’t be harmed, and in this case, the tree nearest the patio is protected and its roots have grown right under the old concrete foundations. As the existing patio had been built without permission, our application would need to show that our new structure wouldn’t harm the tree roots or disturb them further. |
| We began the planning process back in June 2024, which on paper is very simple. We would need to provide drawings showing the existing property and patio, and our proposals for the new patio. We would also show the materials we were going to build with, to show that they are in keeping with the existing building and wouldn’t depart from its visual style. |
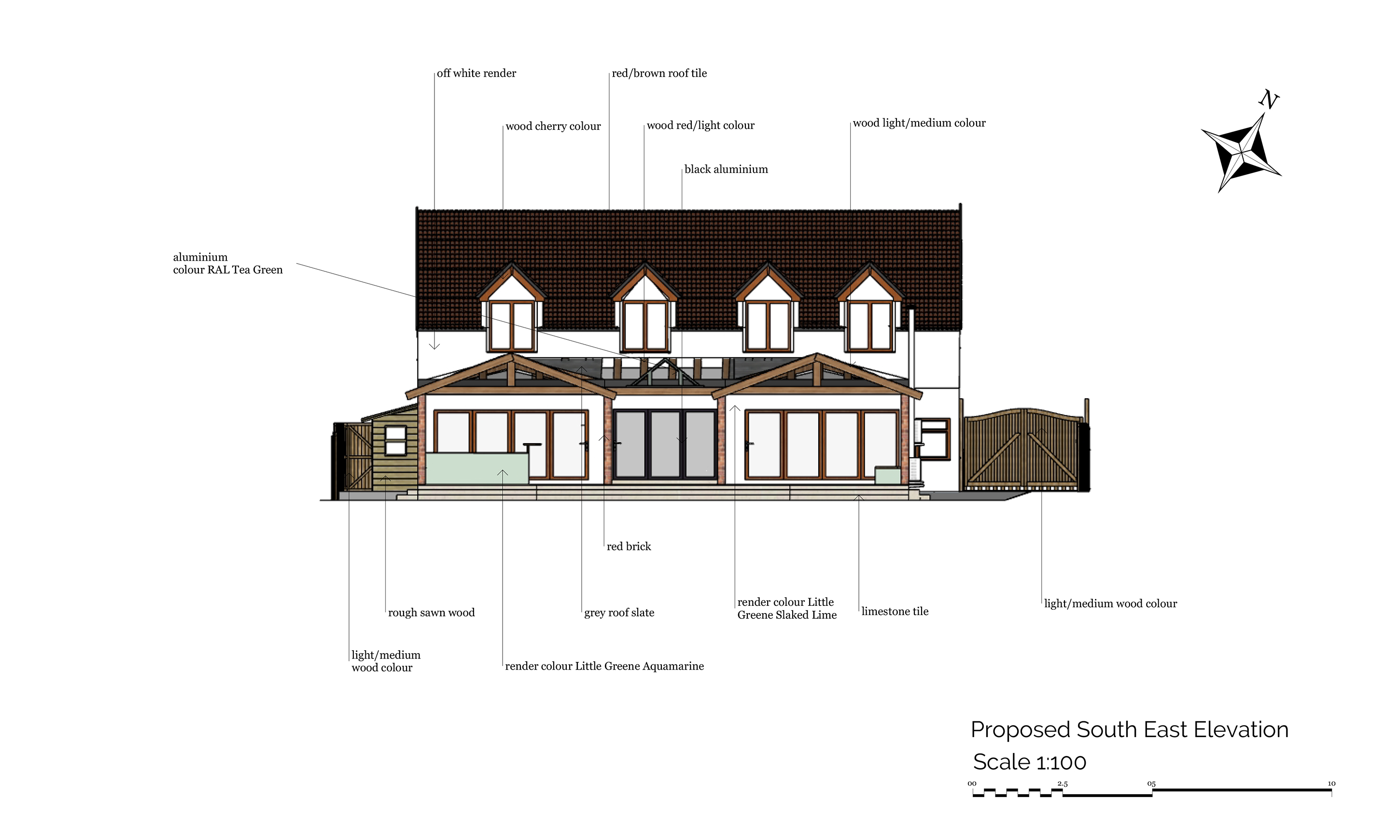 |
|
‘the proposed patio with the materials to be used clearly shown’ |
|
We also had to consider the building methods and tools we would use in order to protect the trees. In our case, we would need to ‘screwpile’ the foundations, which would minimise the excavation needed around the tree roots, helping to prevent damage. As the tree roots had been growing around the old patio structure for the last 15 years, we had to dig up and check that the roots weren’t so intertwined that removing the concrete would harm them. Luckily, when our builder did some exploratory digging, the roots were clear and separate from the concrete. To make sure that the new patio would be safe and stable, we employed a structural engineer to work out how many screw piles we would need and their exact placement, and his report also went in the planning application. |
| We employed the help of a planning consultant to make sure that we had everything ready for the application. He advised that we would need to bring in several experts to carry out surveys which would be included in the application. We needed a tree specialist to determine which trees were protected, how old they were and what condition they were in. He would also advise on building methods to avoid damaging the trees, such as digging by hand and erecting barriers around the trunks. We then brought in an ecologist who had to carry out three surveys to determine any presence of bats and any other creatures living in the eaves of the house or the back garden. This is quite a long process as the surveys can only be carried out at night during a specific season, spaced apart every few weeks. Finally, we had to employ a landscape architect to come up with a landscaping plan which would replace the lost grass and shrubbery with a new planting plan. Cardiff Council require that any approved build not only replace the lost grass and shrubs but also replant 10% more, so that the build can actually contribute to the biodiversity of the local area. |
|
Some of the planning rules have had small impacts on the design too. The potential presence of bats means that any lighting used in the new patio would need to be downward-facing or covered by a fitting, so that light pollution doesn’t interrupt their natural nocturnal behaviours. |
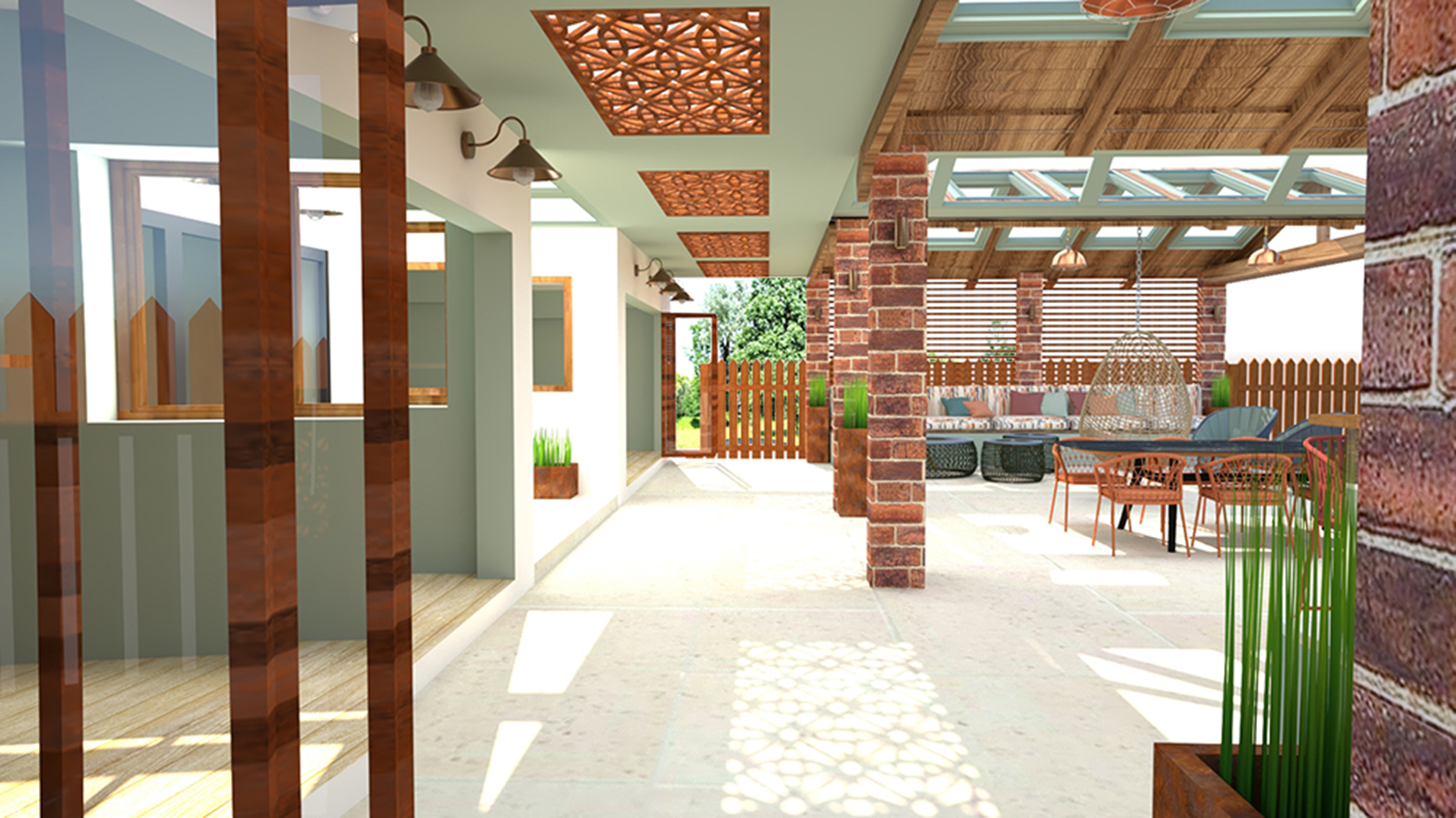 |
|
The final piece of the planning jigsaw was for us to write a justification statement. This explains to the planning officers why our clients wanted to take down the existing patio and build a new one - how it would protect the house from water damage, provide a better environment for the tree roots, a non slip surface for the couple’s young children, and a greater opportunity for the family to enjoy their garden. From submitting the application to hearing the outcome, it usually takes around 8 weeks, and Cardiff Council were very quick to give us a decision. What took the most time was assembling the experts needed and allowing them time to carry out their work and write their reports before we could apply. |
| This case was particularly complex, but even under these circumstances, it is possible to get planning permission. The whole process might seem like it causes unnecessary stress and expense, but in my view, we need to carry out these surveys and write the reports not as an exercise in getting the result we want, but as a way to ensure that our buildings protect our species, green spaces and wider environment. We are starting to build this project now, which is very exciting and has made it all worthwhile - watch this space for updates on progress. |

Welcome to the design blog, where you'll see posts about anything from the projects we are working on, to the latest fabric and wallpaper collections, and all things interiors related. We love colour, pattern, architecture and old buildings, and we love to share our finds with you.
Happy reading!