Can AI replace an interior designer?
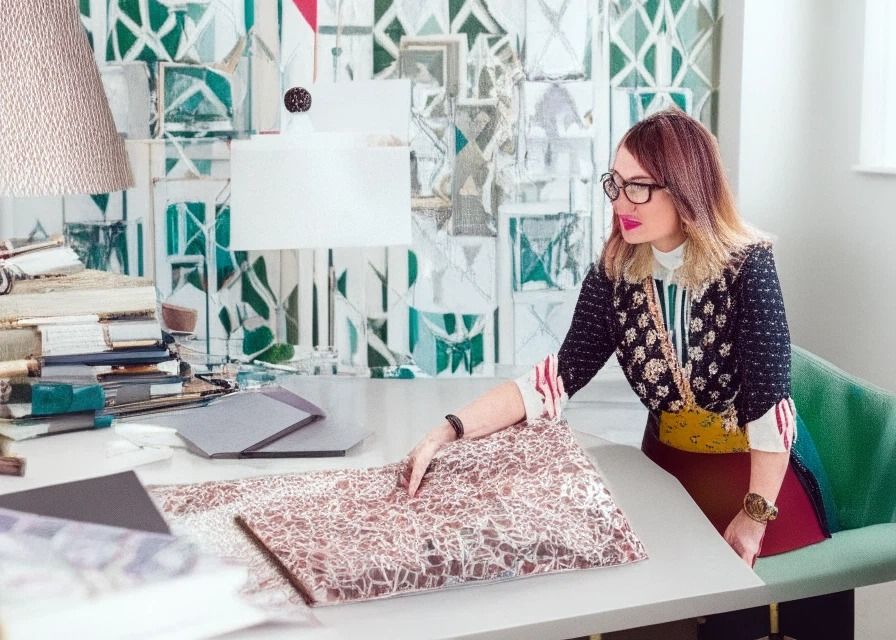
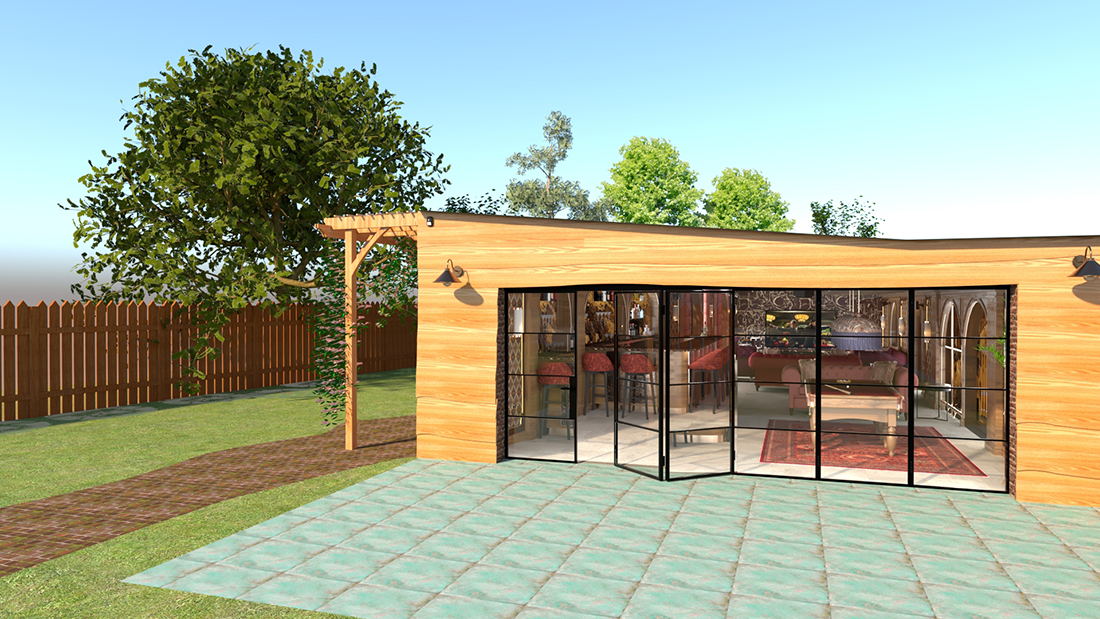 |
||
|
This month, we’re revealing the designs for a very special project - a garden room which will be like no other. Garden rooms are a very popular way to add space to a property and are often used as home offices, gyms or a covered place to enjoy the outdoors, but our clients wanted something quite different in theirs. The main driving force for this project was to have a place away from the house where the couple could play music without disturbing their young children; they wanted a soundproof room large enough to house a stage and a bar, with seating for seven. They also wanted a full size pool table, a screen with a projector to show movies, a loo and a separate office where they could work or mix music. The stylistic brief was inspired by speakeasy and jazz clubs, with a touch of industrial style - our clients wanted exposed brick, velvets, warm lighting, chesterfield style sofas and a mix of industrial and vintage looks. Our clients used AI to generate some inspiration pictures, and the results are pretty stunning: |
||
I loved their ideas and was very excited to start work on this project. The first thing to do was to find a position for the new building. The clients and I had originally thought about placing it at the end of the garden so it would be as far away from the house as possible - they have a very long garden, so this would have been ideal. Unfortunately, they also have protected trees in the garden. As it is difficult to get planning permission to build over the protected root areas, we had to place it at least fifteen metres away from the trees - this meant that the building would have to go in the middle of the garden. We didn’t want to build it lengthwise across the lawn as this would effectively cut the garden in half and make the bottom unusable, so we decided to make the room long and thin and place it down one side. You can see from the floor plan below that the garden also tapers off towards the bottom, so the building will be wider near the house and narrower at the other end. This meant it would be a tricky shape to work with when it came to spatial planning. |
||
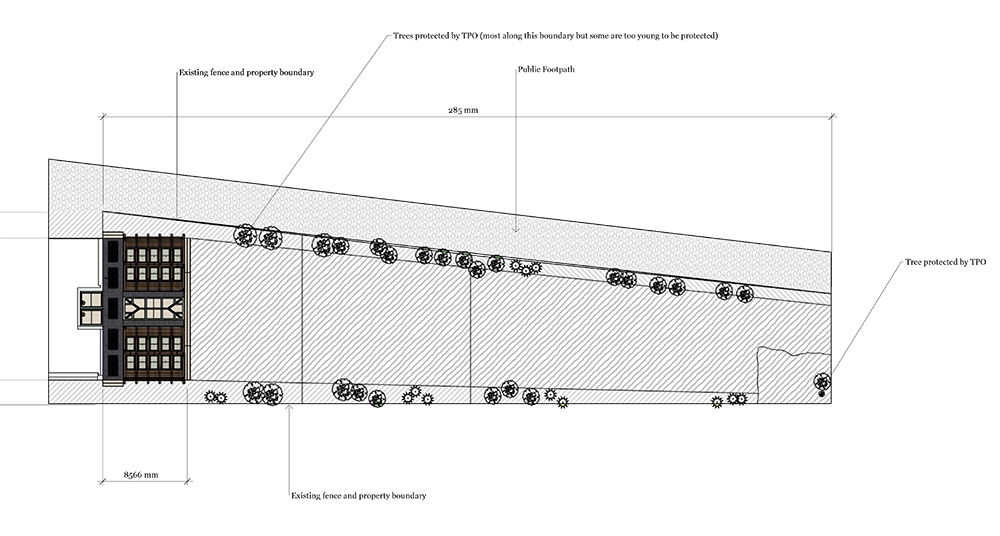 |
||
|
The building will be 18 metres long and 7.4 metres wide at one end, and 5.7 metres wide at the other. Quite a substantial building - this is so we would have enough space to fit everything in on our client’s wishlist. It was already shaping up to be more ambitious than the average garden room, and a very interesting and stretching project for us. We planned to apply to the council for permission to build it under permitted development rights, which impose restrictions on a building’s height. The external height can’t exceed 2.5 metres, and as the building will be nestled against the boundary with the neighbours, the first two metres of it’s width can only be 2 metres tall. This meant it would have a sloping ceiling rising from 2 metres to 2.5 - something which is again tricky to design around. The height restrictions also meant that our choice of roofing material was limited, as anything that would add height was a no go. The slope of the roof meant that we didn’t have the correct angle to hang tiles, so after discussions with our builder, we opted for a PVC waterproof membrane, with ‘standing seams’ which give it the look of zinc and add more interest than a flat roof would. |
||
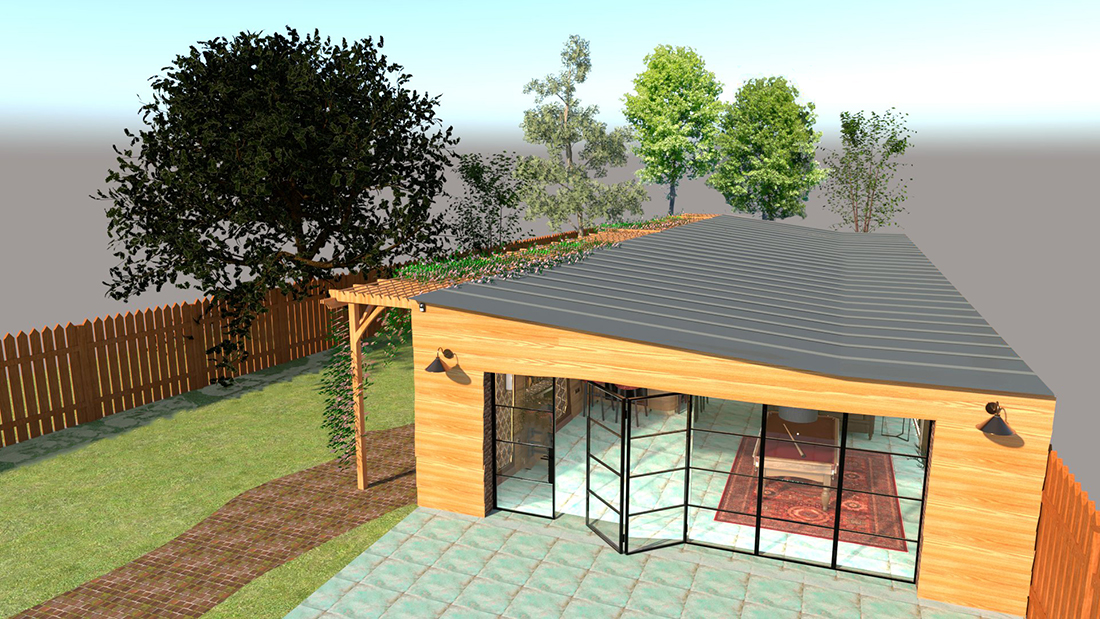 |
||
|
You can see from the garden plan above that I decided to use the narrow part of the building to house the office and a WC, which would save our clients a long walk back to the house. In reality, when we investigated the drainage, it wasn’t possible to add a loo with the drains in their current position, so the clients decided to forgo a loo altogether. Instead, we turned this room into a storage room, and a convenient place to store the wifi hub and other technical necessities. I designed the walls to be double the thickness of usual exterior walls to soundproof the building, and I also had to consider the windows and doors, and their placement. I felt that the two rooms at the back of the building would benefit from windows, as it would be lovely to look out over the garden when working. |
||
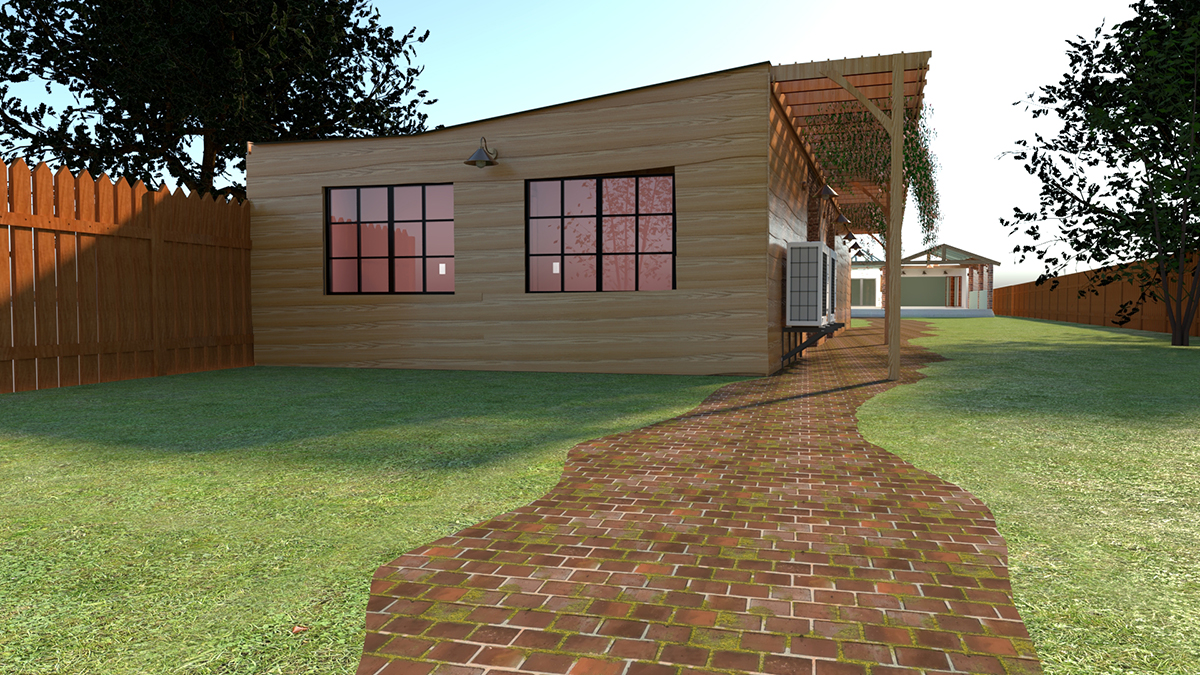 |
||
|
Our clients wanted bifold doors as the main access from the house, to let in light and to be able to open the room up to the garden in good weather. I suggested having bifolds with an additional single door, which could be opened on its own to make getting in and out easier on a daily basis. The doors themselves are large, at over 5 metres long, so they will be made especially for this building. All the glazing is to be triple glazed to aid soundproofing, so it will all be bespoke. The side of the building which runs along the fence shared with the neighbours can’t have any windows, so I designed some beautiful arched French doors for the opposite side. I based them on Crittall style windows as a nod to industrial style, and added the arches to soften all the straight lines used in the rest of the building. |
||
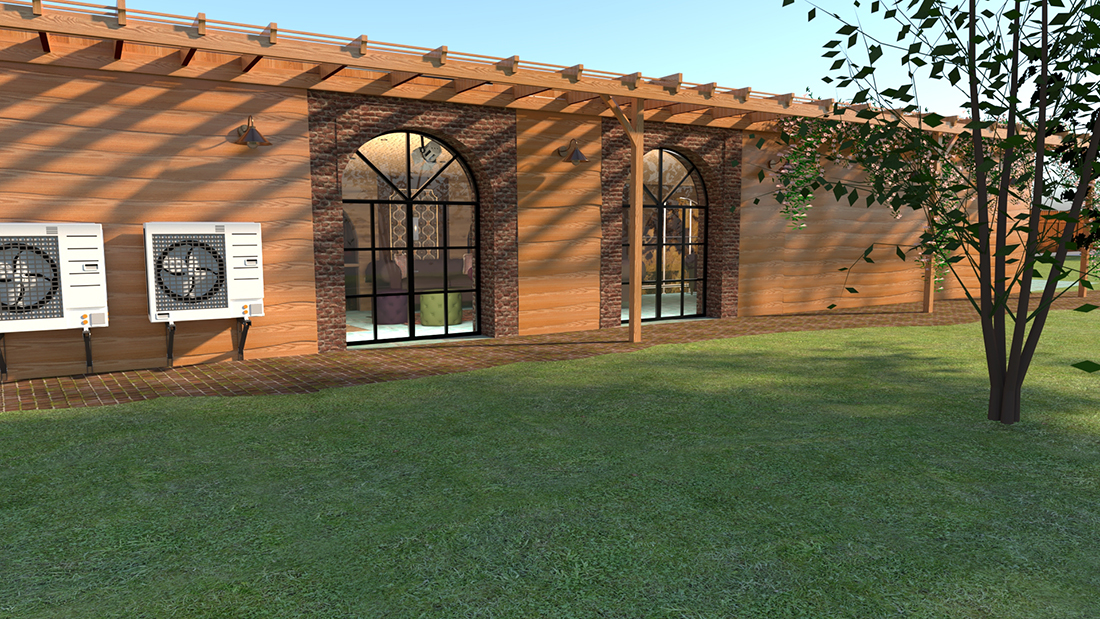 |
||
|
I chose larch cladding to help the building’s exterior blend with the garden and its more rustic feel, but added exposed brick for the industrial look our clients wanted. This also eases the transition from outside to inside, with the exposed brick continued on the inside. The inside itself would be dark and moody, with low lighting and sumptuous fabrics to create that jazz club atmosphere. Our clients like deep reds, as can be seen in the inspiration pictures, so I mixed these shades into a palette of burgundies, caramels and bronzes, with a deep blush as a lighter accent. I chose Anaglypta wallpapers to add texture and depth, which would be painted in lush browns and teamed with stunning patterned wallpapers from Anna Hayman. The hard finishes would also be drawn from this palette, with a walnut bar with brass accents, a deep chocolate worktop and aged bronze tiles at the front of the bar. |
||
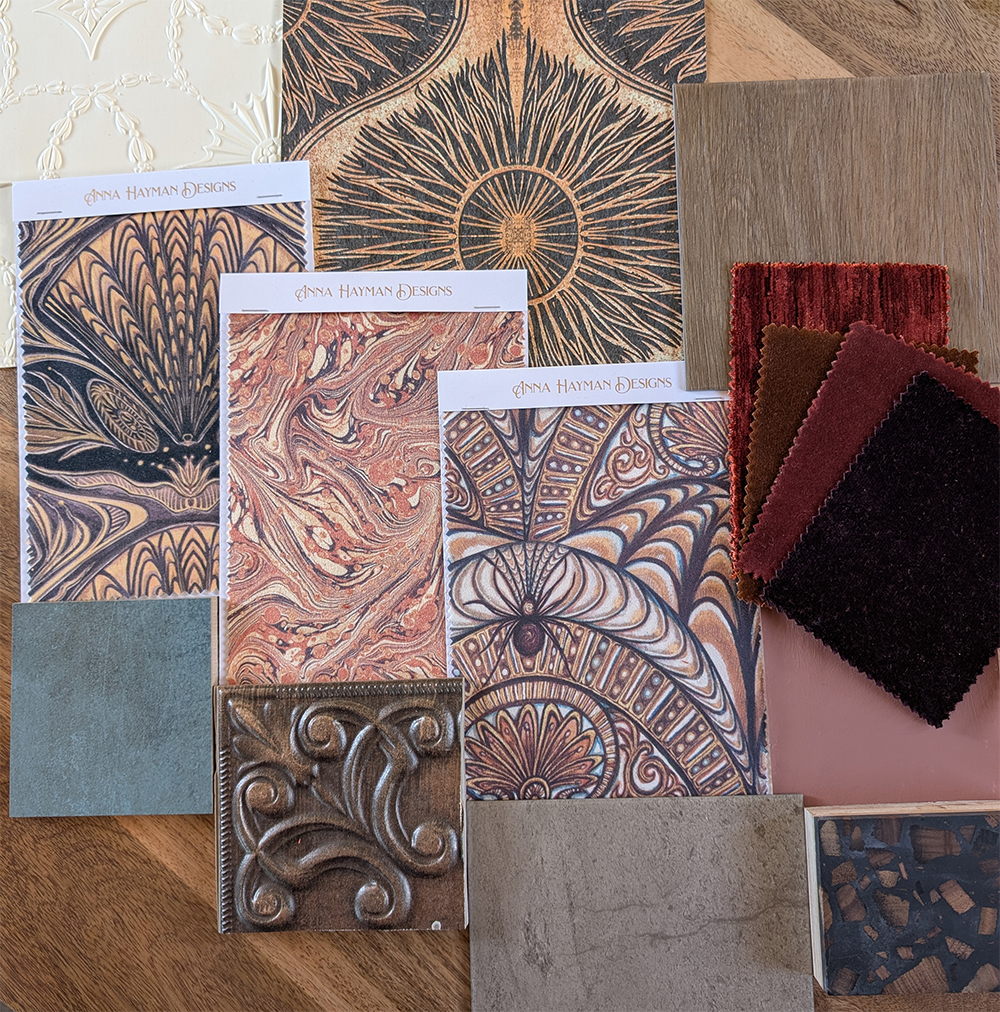 |
||
|
Here's the internal floorplan of the building: |
||
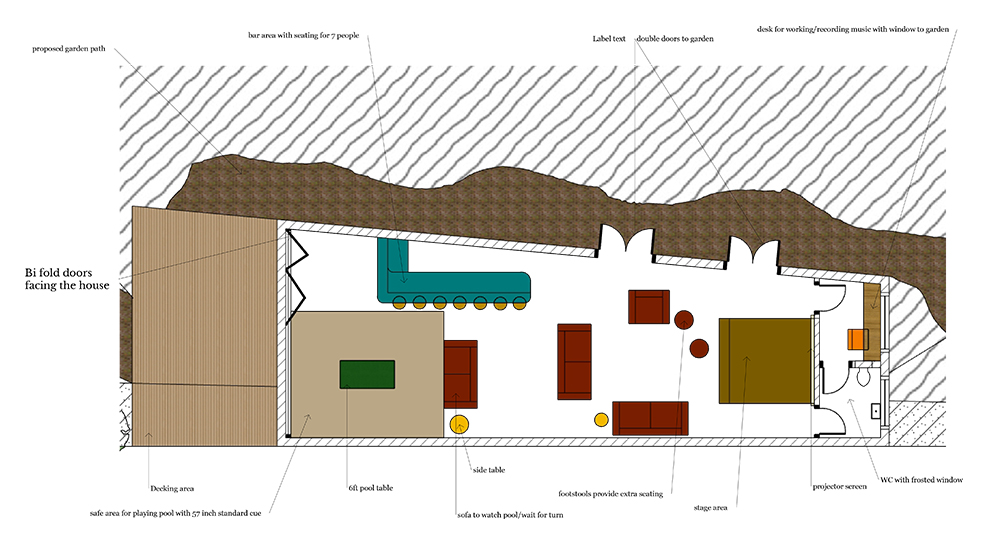 |
||
|
When I worked on the internal layout, my first task was to find a place for the full sized pool table with the space around it to use the cues properly - this would naturally fit at the wider end of the building. I chose to have the bar nearby, with bar stools and a sofa for those watching the pool game, along with cue storage in recessed arches. |
||
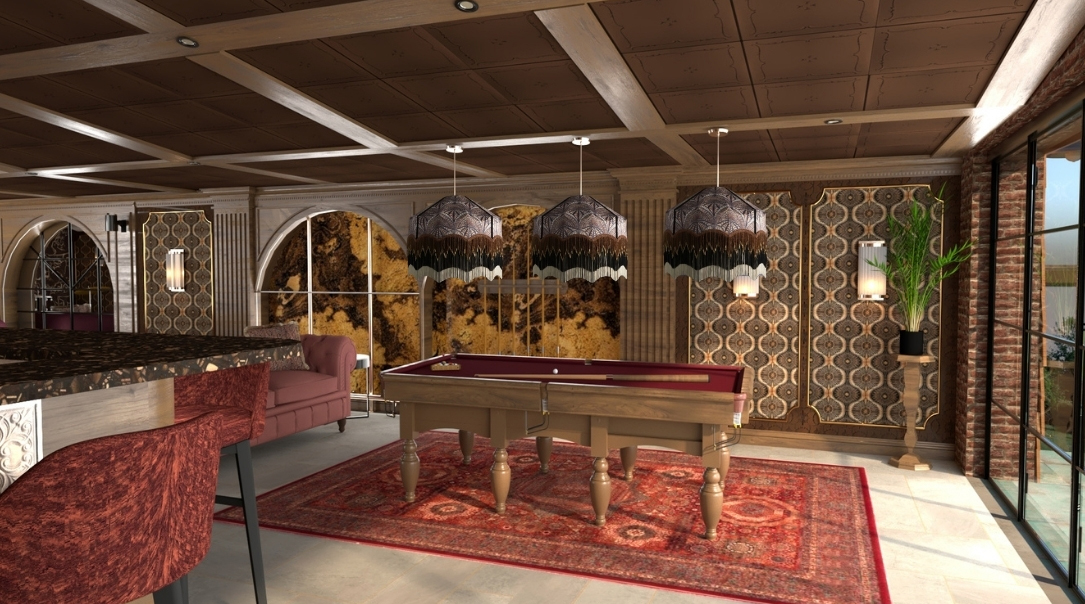 |
||
|
I designed a bespoke bar with beer and wine fridges, a sink, and cupboards with sliding doors so they don’t restrict movement around the bar when open. Again, I used the arch shape behind the bar to house shelving for bottles etc. These arches are to be made of walnut with brass accents, with LED strips inlaid into the walnut to illuminate the shelving. My favourite part of the bar is the material behind the shelving, which looks like stone but is translucent, so it can be backlit. I’ve also used this material in arches on the other side of the room, which echo those of the bar. When backlit, along with the curved LED strips in the arches, this space is going to look magical in the evenings (or even during the day with the blackout curtains closed). |
||
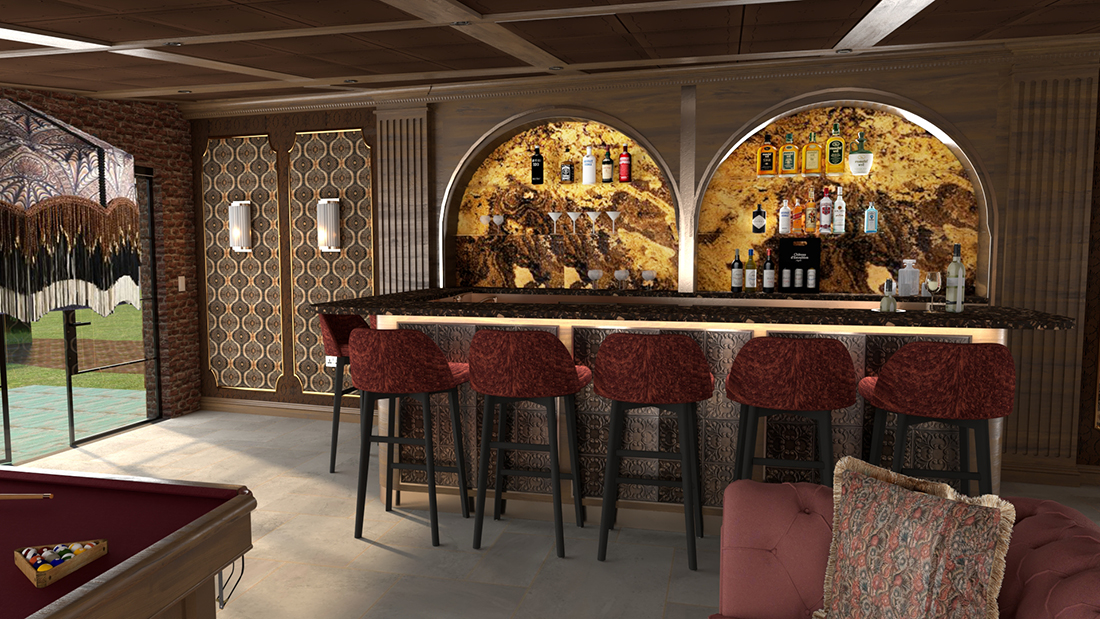 |
||
|
I added arches in the wall opposite the French doors, to mirror their shape and provide interest along the long back wall. These arches will be constructed from the same steel as the French doors, but with antiqued mirror panels to bounce the light around. I designed walnut moulded panelling with columns flanking the arches of the bar and by the pool table, with dentil cornicing on the ceiling to add to the decadent, luxe feel. |
||
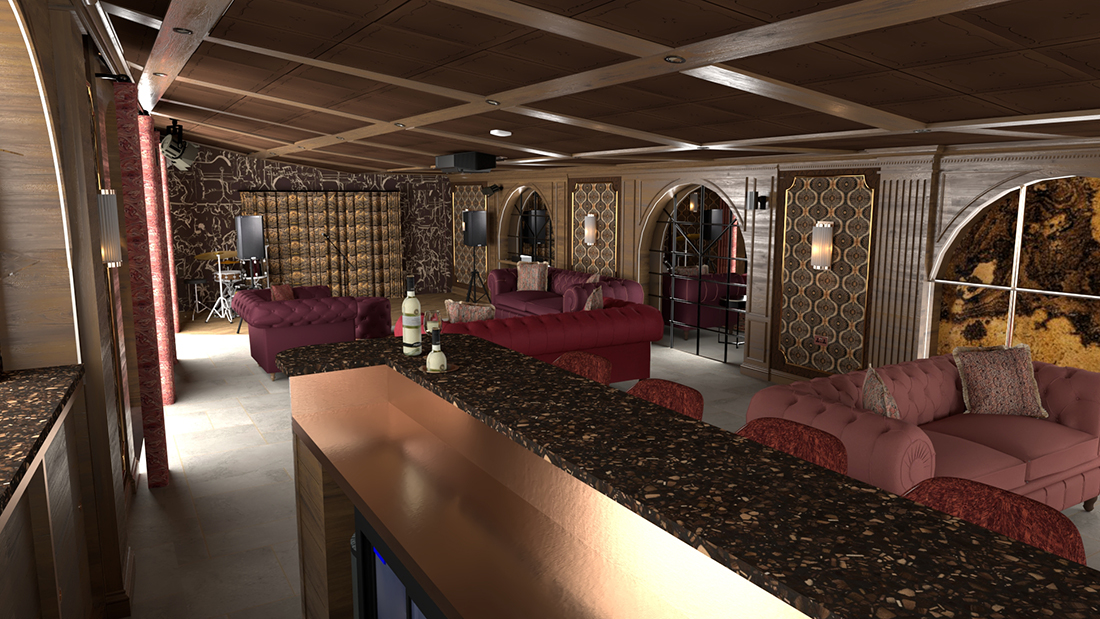 |
||
|
Next, it was time to consider a place for the small stage for impromptu concerts, with a position for the movie screen and seating so people can see the stage or watch films. The obvious place for the stage was at the opposite end of the room to the pool table, up against the wall which divides this room from the two smaller rooms at the back. As the ceiling height is limited, I didn’t want to design a stage with a raised height, so I used a change in flooring to delineate the stage from the rest of the room. I also added curtains behind to give an appearance of a stage, along with stage style lighting, which will be directed at the performers. |
||
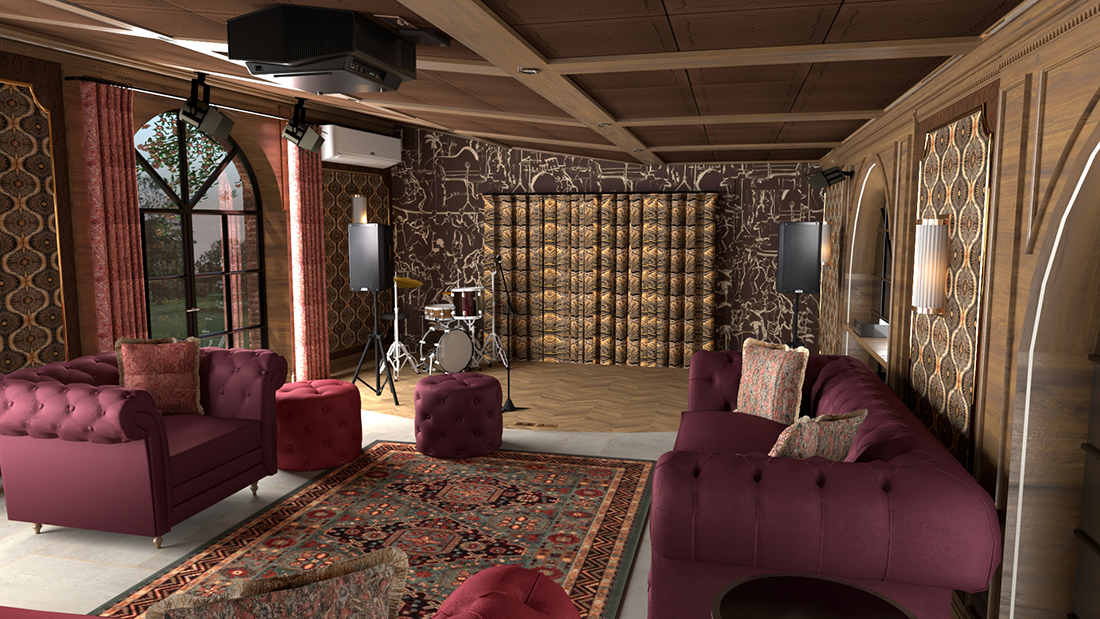 |
||
|
I used the curtains to conceal the screen for the movie projector, so they could be opened when watching, and closed when not needed, hiding it from view. I then added comfortable velvet sofas, an armchair and some footstools which could be used as additional seating. The wall behind the curtains will be home to a mural based on jazz club themes, painted by a talented artist friend of my clients, so at the moment, this wall is covered with a jazz themed wallpaper to represent the mural. The door to the office will be hidden, so it blends seamlessly into the mural. |
||
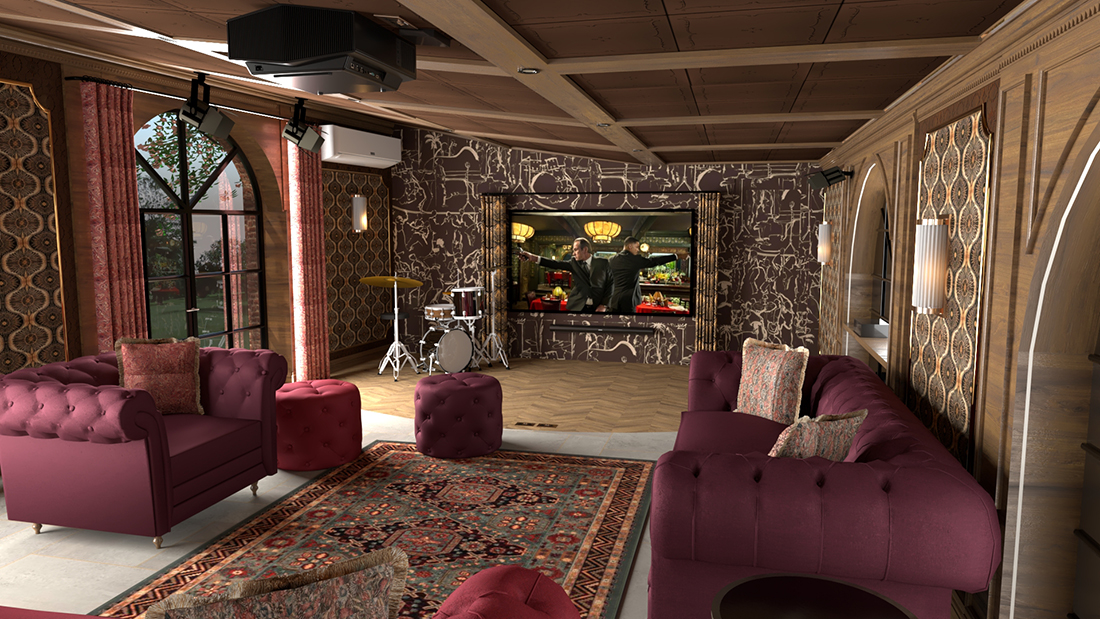 |
||
|
The design of the office and the other small room have been deliberately kept simple to keep the focus on the views of the garden, which will have new landscaping. There will be a simple built in walnut desk, with plenty of plug sockets for music mixing equipment. |
||
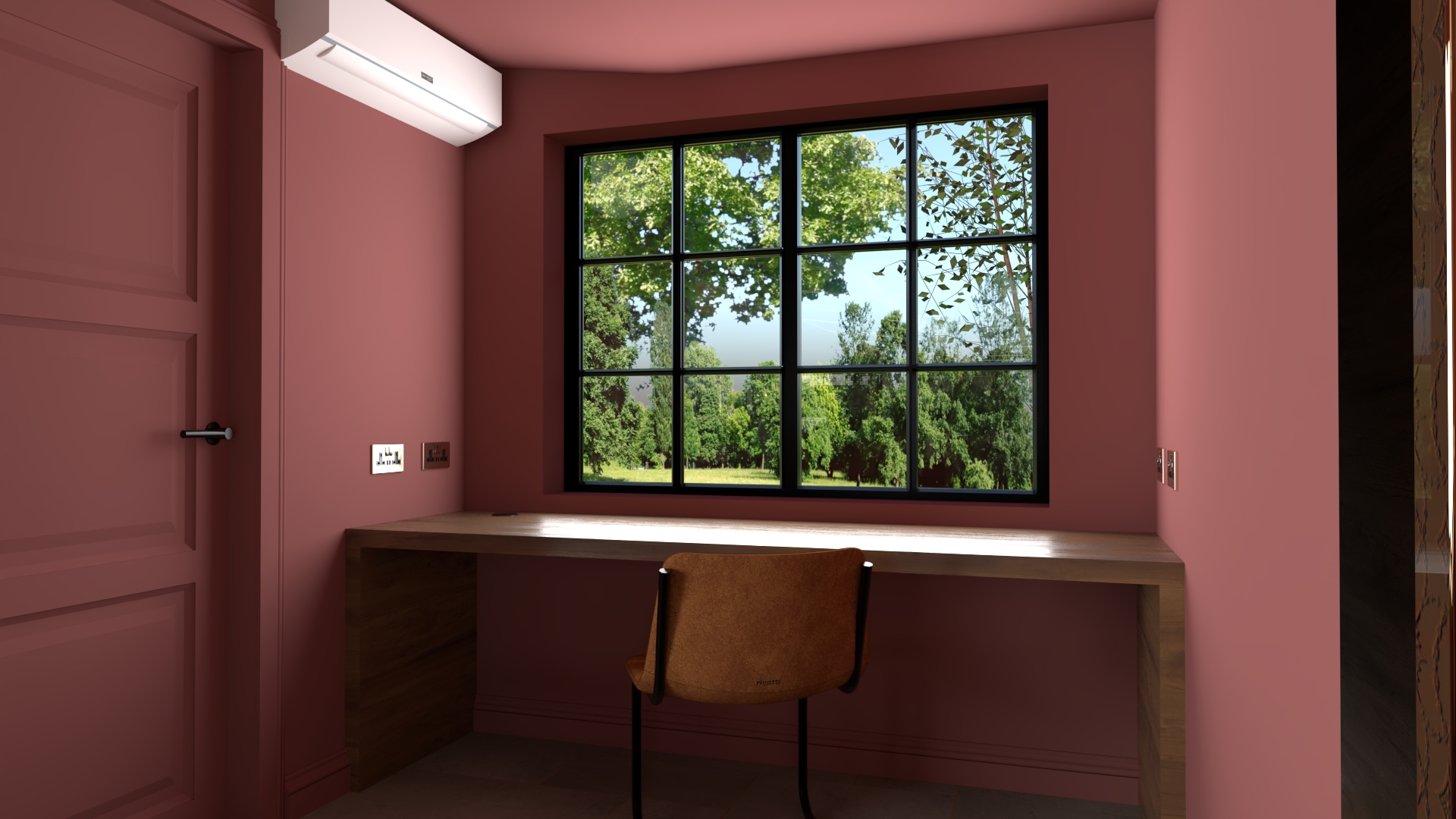 |
||
|
There are also several technical items we will be installing to make this room comfortable and easy to use. There will be underfloor heating and air conditioning, sensor controlled lighting on the exterior and the path, which will light up when someone approaches, and all the lighting will be installed using the Philips Hue system so the homeowners can control everything from inside the main house (or anywhere in the world). Of course, all the tech has been designed to be discreet and to seamlessly blend in with the aesthetic of the building. |
||
| We have answered the brief and provided something unique - this garden room is going to be a real asset to the home; truly something special for our clients to enjoy. We are starting the build at the end of May, and we will keep you updated on progress, but follow us on social media if you’d like to see the build going up. |

Welcome to the design blog, where you'll see posts about anything from the projects we are working on, to the latest fabric and wallpaper collections, and all things interiors related. We love colour, pattern, architecture and old buildings, and we love to share our finds with you.
Happy reading!