Design Reveal - The new build home
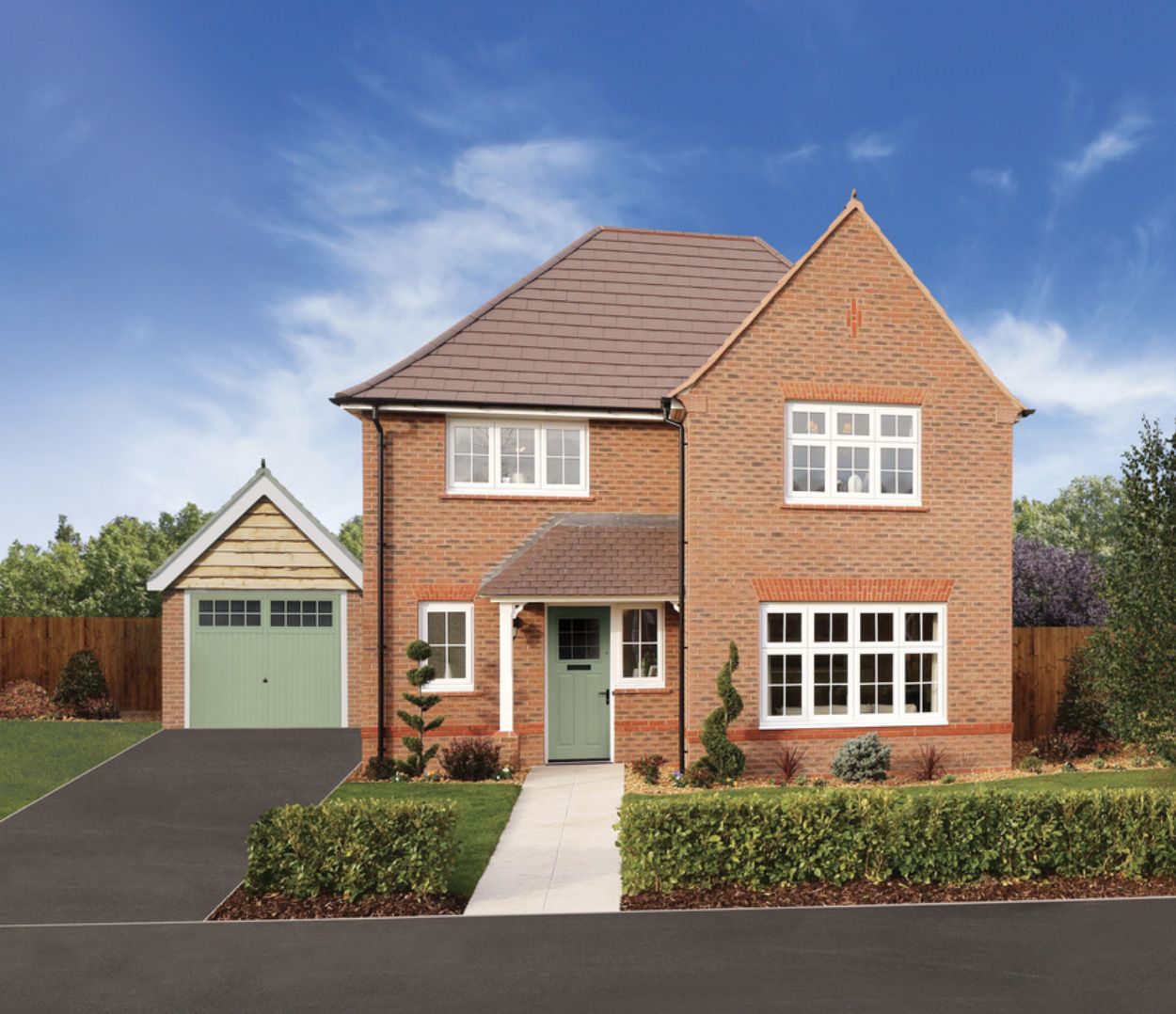
|
|
|
You may have seen last month’s blog, where we showcased our designs for the ground floor of our new build home project (if you didn’t catch it, you can read it here). The response to the designs has been wonderful, with people commenting on how unique and warm they are. There is a real need for inspiration when it comes to what can be done with a new build home, and we are so grateful to our clients for asking us to help them, and for letting us explore each space creatively with them. |
| This month we will be showcasing the first floor, so you will see the bedrooms, bathrooms and offices. With these designs, we’ve continued the overall colour scheme and stylistic approach we used on the ground floor, making sure that each works with the other rooms in the home, while allowing each room to have its own personality. We’ve kept to the brief of being bold and colourful, but these spaces intentionally feel more intimate as they are in the more private areas of the home. First up, the main bedroom. |
|
The Main Bedroom Our clients wanted this room to be cosy and cocooning, with a statement headboard as the main feature. We designed one in a stain-resistant velvet with built-in bedside tables, reading lights and USB plug sockets, extending the headboard out further than the bed to add drama and visual weight. The curved step design of the headboard was inspired by shapes used in furniture in the 1930s, which if you remember was part of our overall conceptual approach to this project. We chose glamorous finishes and furnishings such as velvet, brass and copper, and used a stunning all-over wallpaper to make the room feel homely with just a hint of country cottage style. |
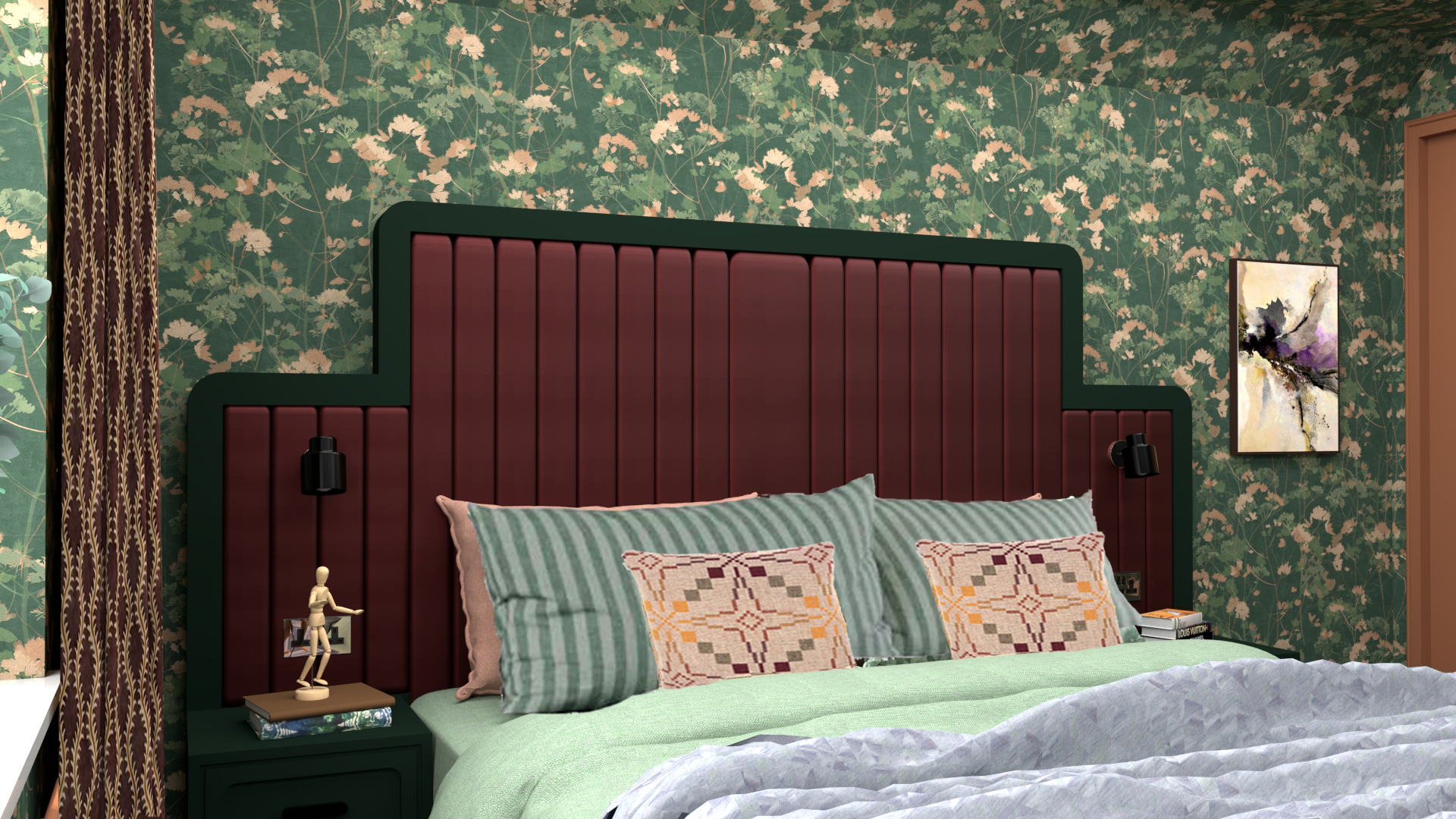 |
|
View towards the bed |
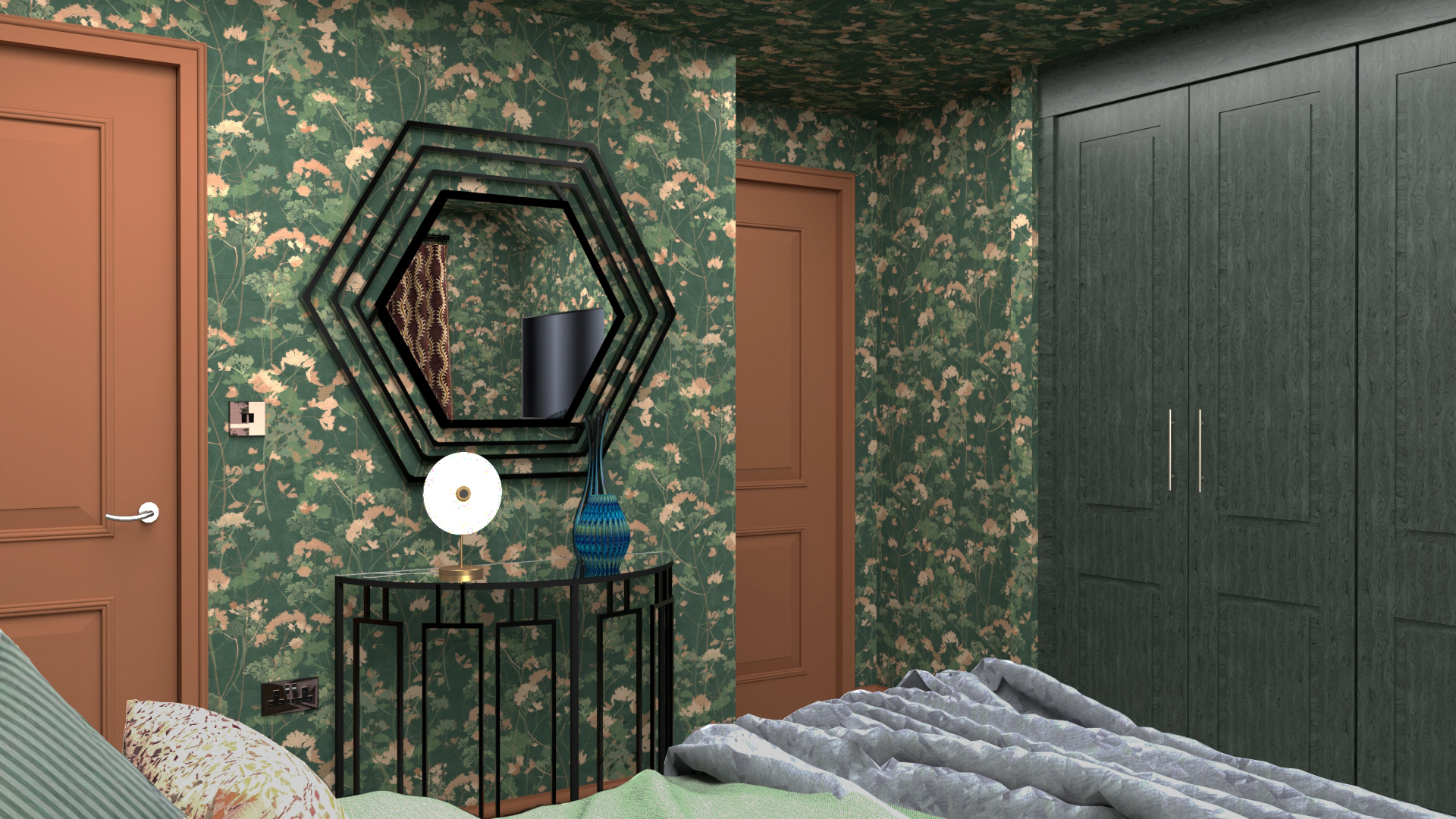 |
| View towards the door |
|
The En Suite The sanitary ware and fittings in this room had to be chosen from the Redrow options, so we added interest with the tiles and other fittings. We took a colour-blocked approach to the tiling as our clients love the contrast found in this style of decorating, and teamed pastel tiles with two bands of black tiling around the room (which is a very 1930s look, as is the terrazzo tile on the floor). Our clients wanted lighter colours in here to keep the room bright and functional, but we added a deeper shade of rose pink to the ceiling and woodwork to anchor the scheme to the rest of the house and the bedroom next door. |
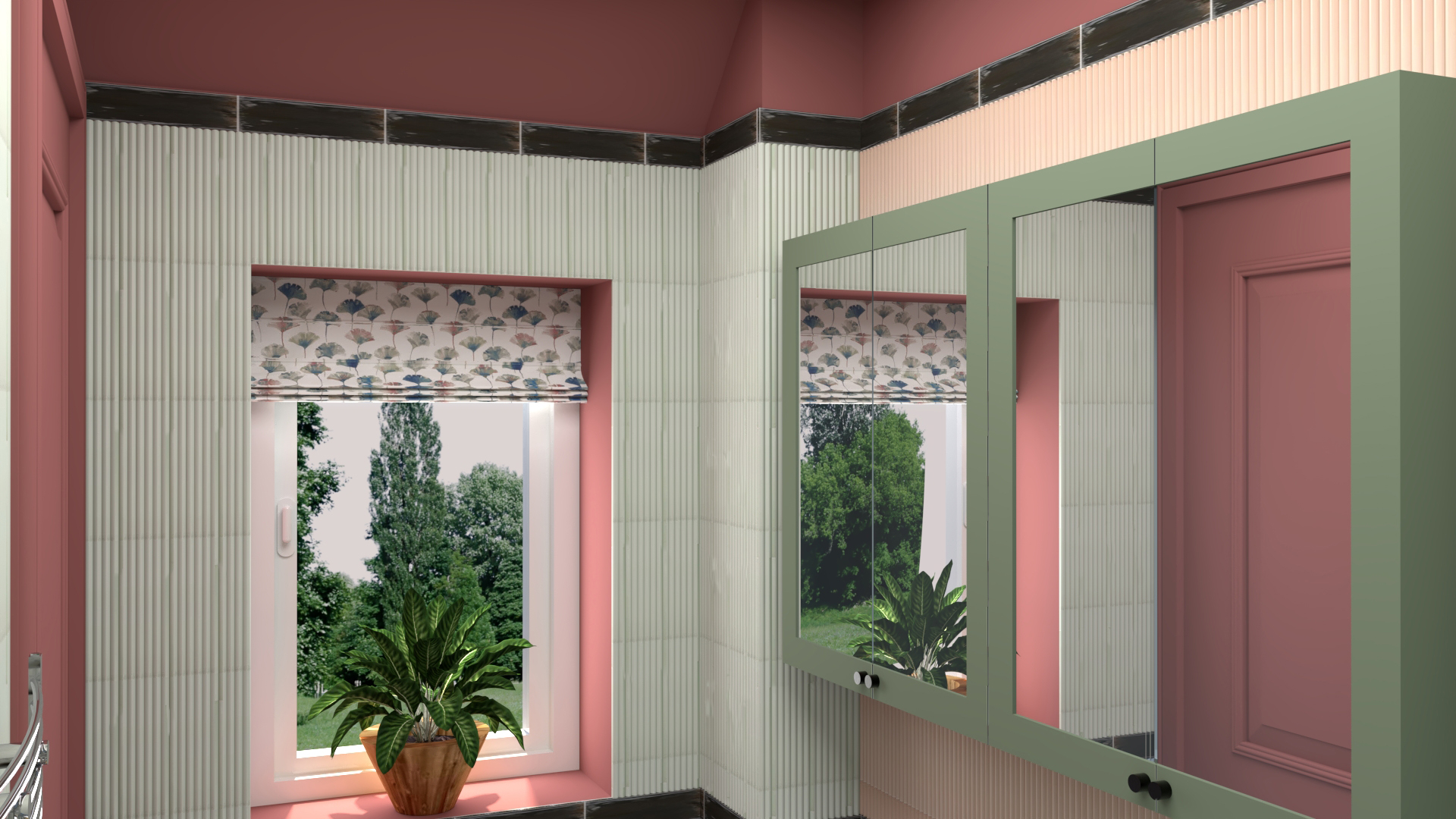 |
|
View towards the window |
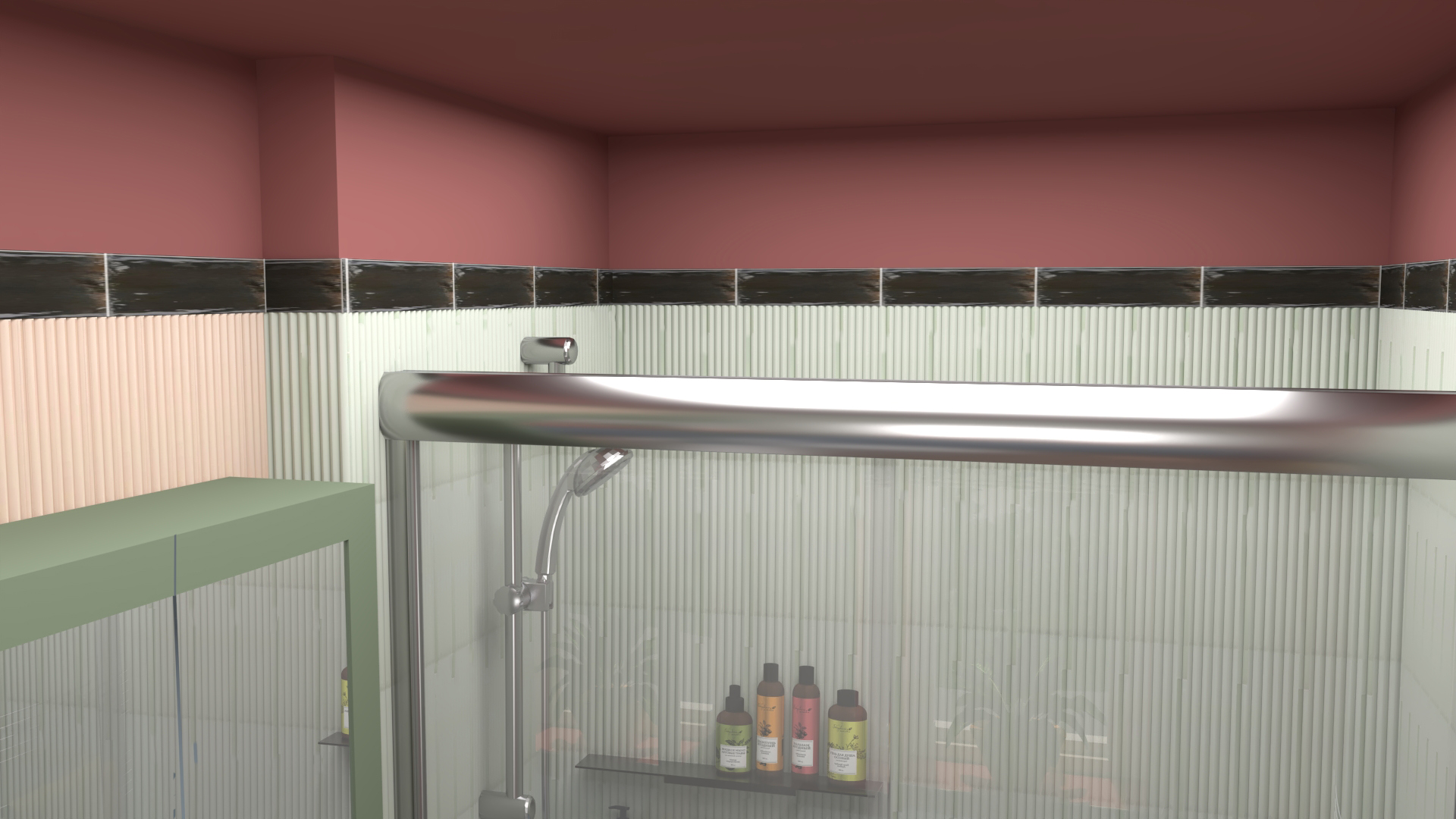 |
|
View of the ceiling |
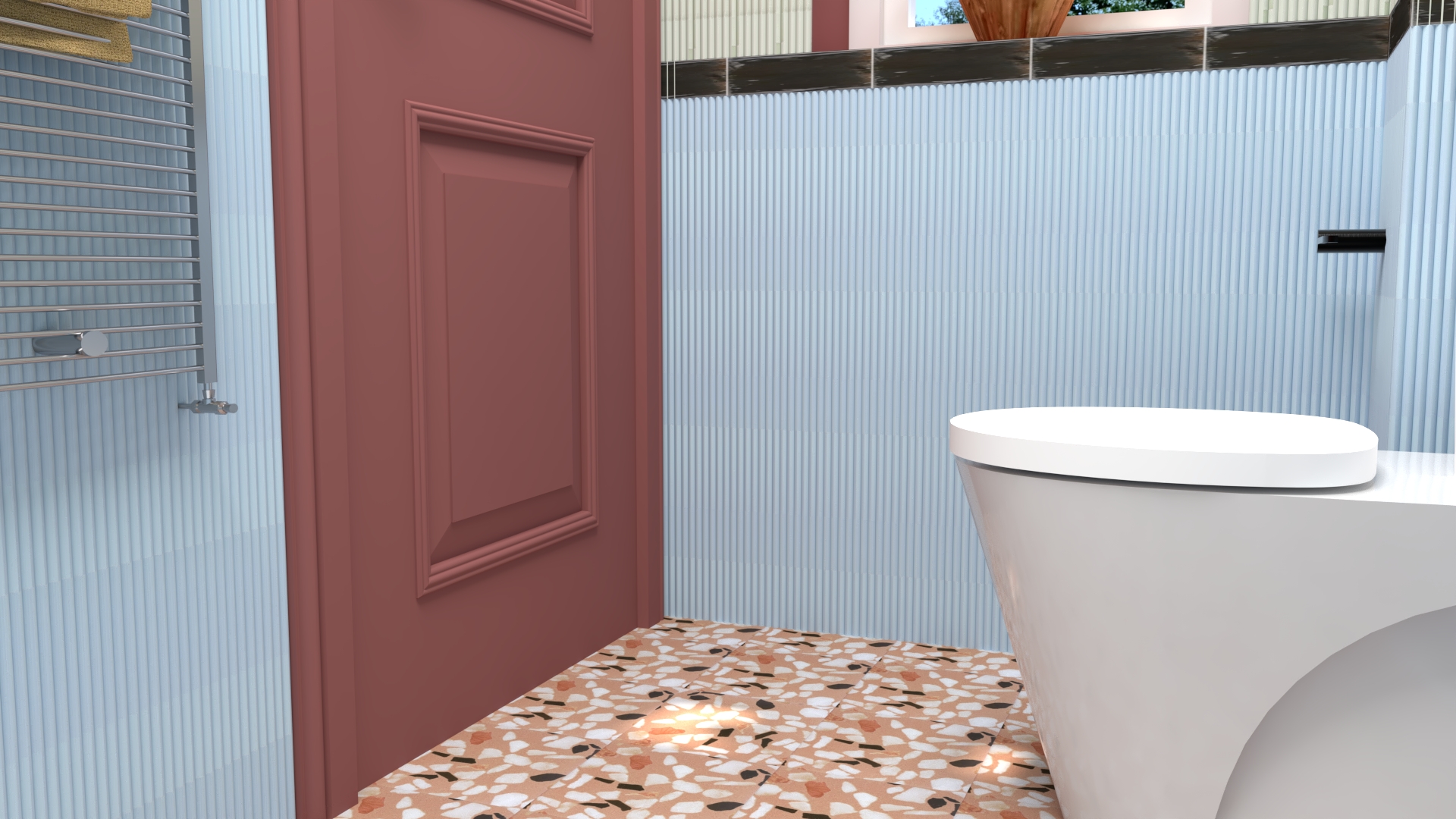 |
| View of the floor |
|
The Guest Bedroom Our clients asked that this room’s scheme be kept simple but cosy, so we used some restful colours, including a classic 1930s olive green paired with a calm dusky pink. We added the Welsh country vibe they were looking for with our selections of turned oak wooden furniture, a cottage style check fabric for the blind and cushions made in Wales. |
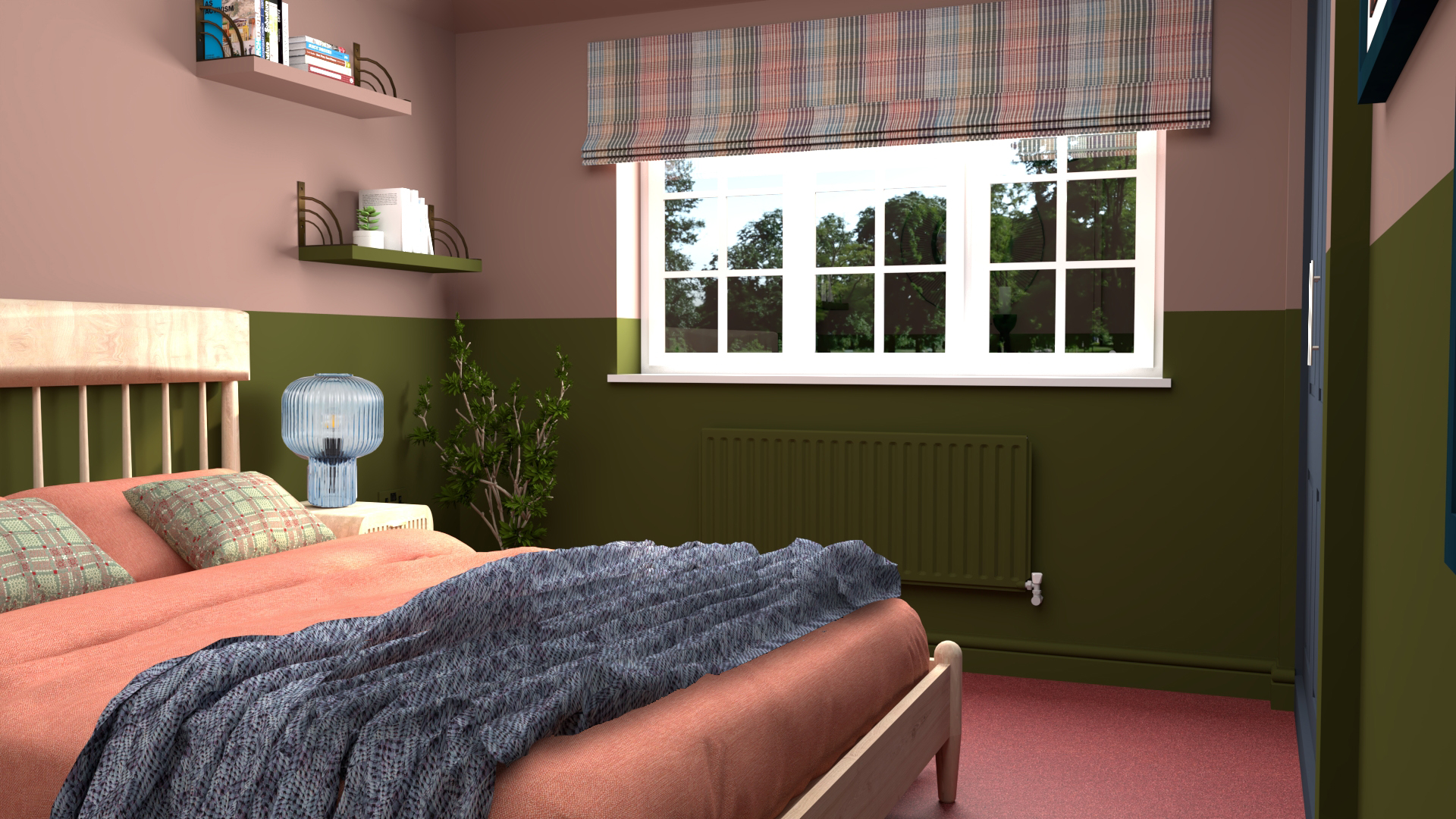 |
|
View towards the window |
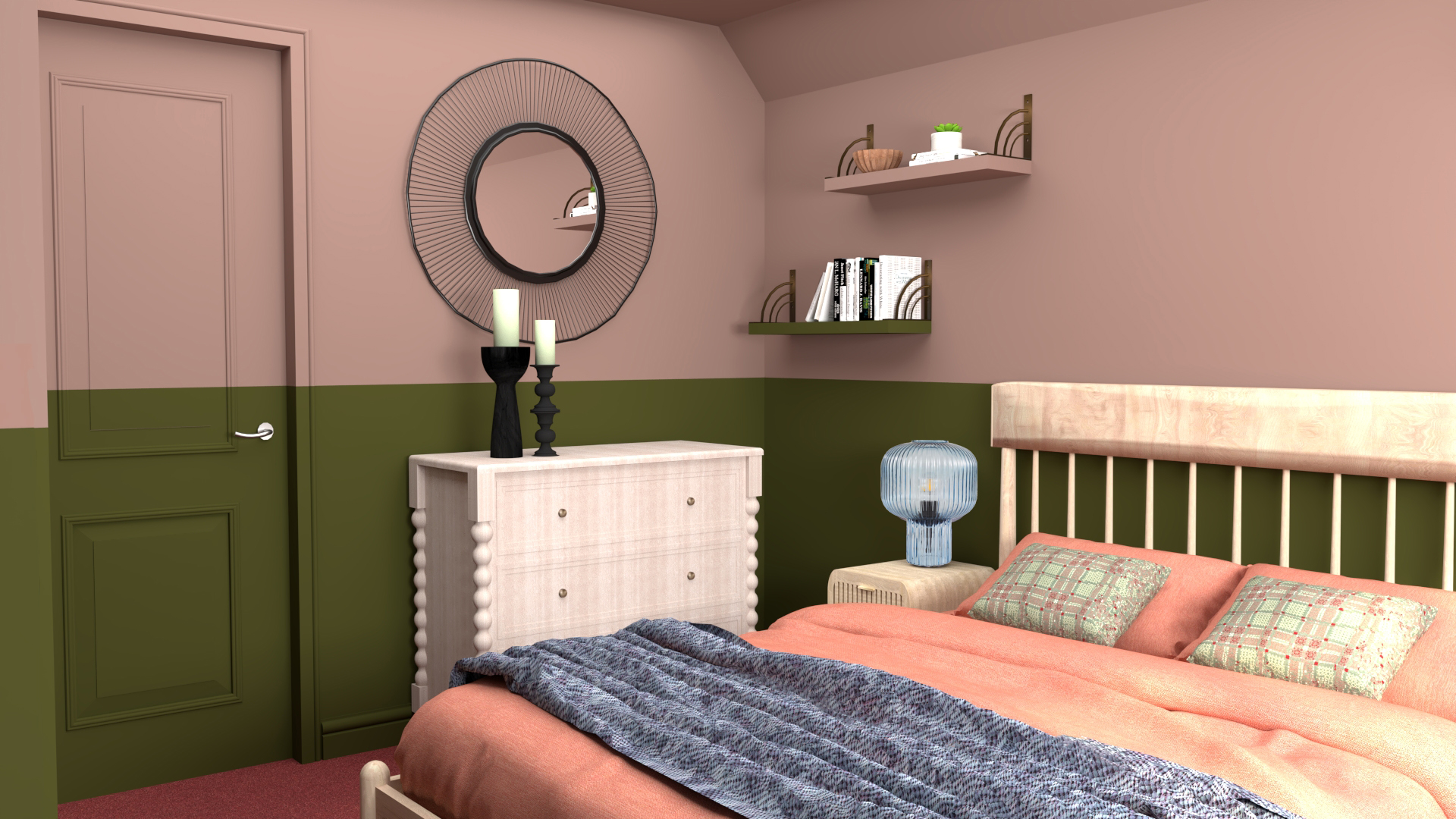 |
| View towards the bed |
|
The Family Bathroom This room is deliberately dark and moody, at the request of our clients. They toyed with the idea of a black bathroom, but instead, we settled on a very dark green to give them the same vibe whilst toning with the colours used in the rest of the house. Using a beautiful ochre yellow and mid blue as an accent, we sourced some wonderfully graphic tiles to continue the subtle curved motifs used throughout the home, which are both 1930s inspired and contemporary, and are perfect for the room. We used the curve as inspiration for the bespoke cabinetry and shelving in here, which wraps around the sink and provides much-needed storage. |
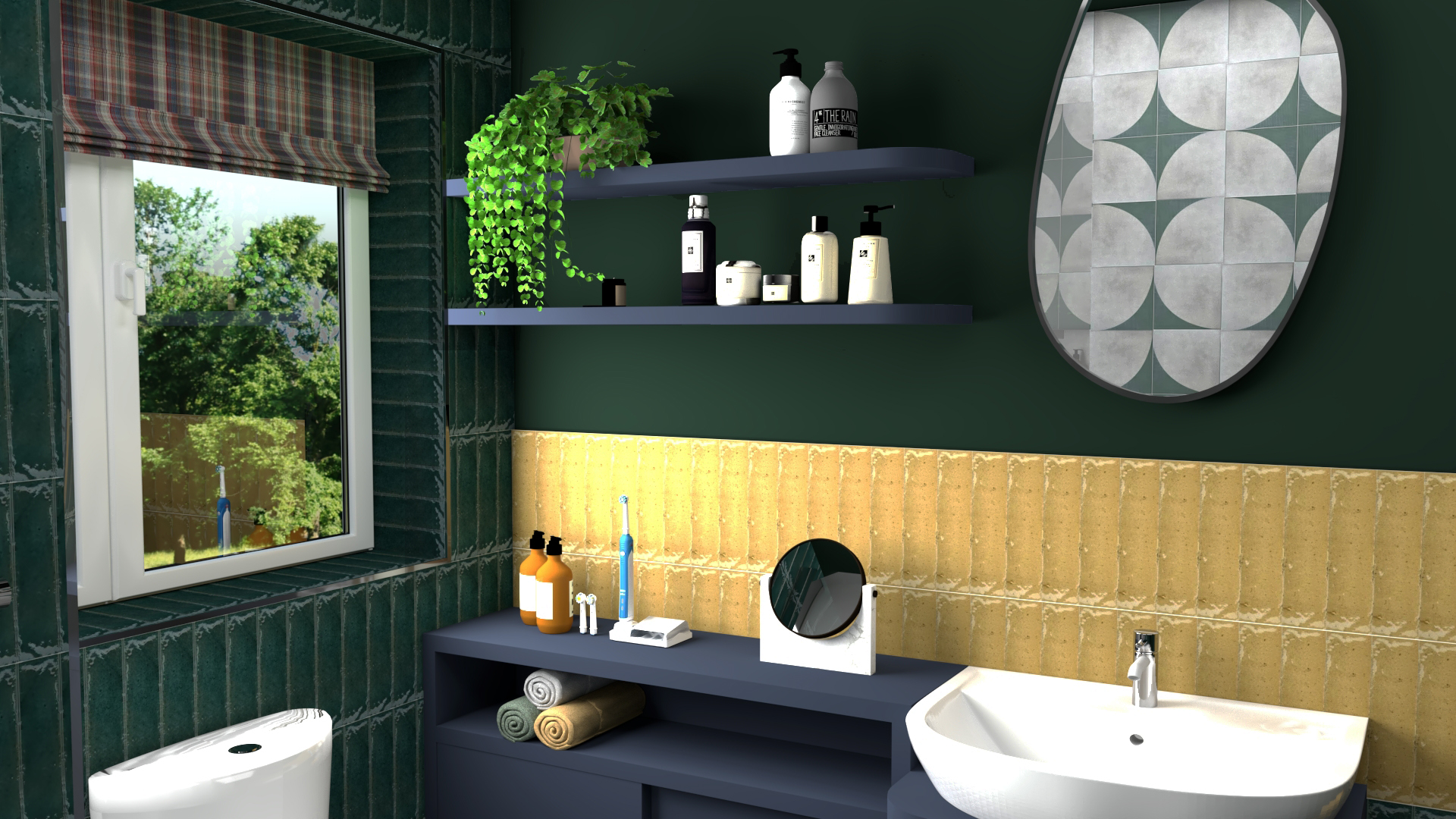 |
|
View towards the shelving |
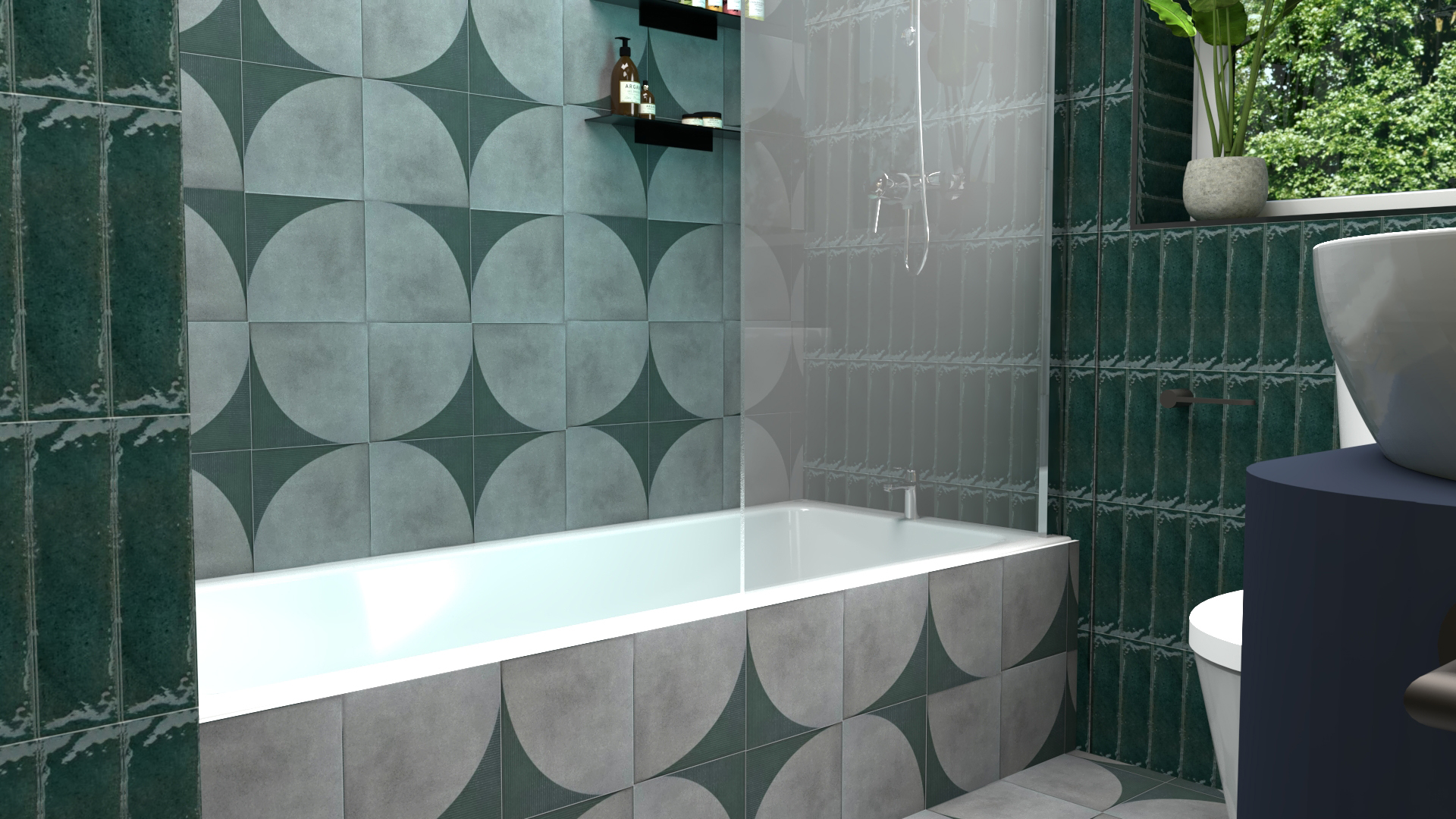 |
| View towards the bath |
|
The Colour Blocked Office This room is to have a mixed use - as an office, a place to read and play guitar, and a place for the client’s young nephew to stay. It made sense for us to create a built-in desk, storage and single sized day bed here, so that everything would fit perfectly and the bed could double as a sofa too. We used a combination of the colours the client loved the most to make this room feel very welcoming and special, and made sure the desk had places for all the tech needed to work from here. |
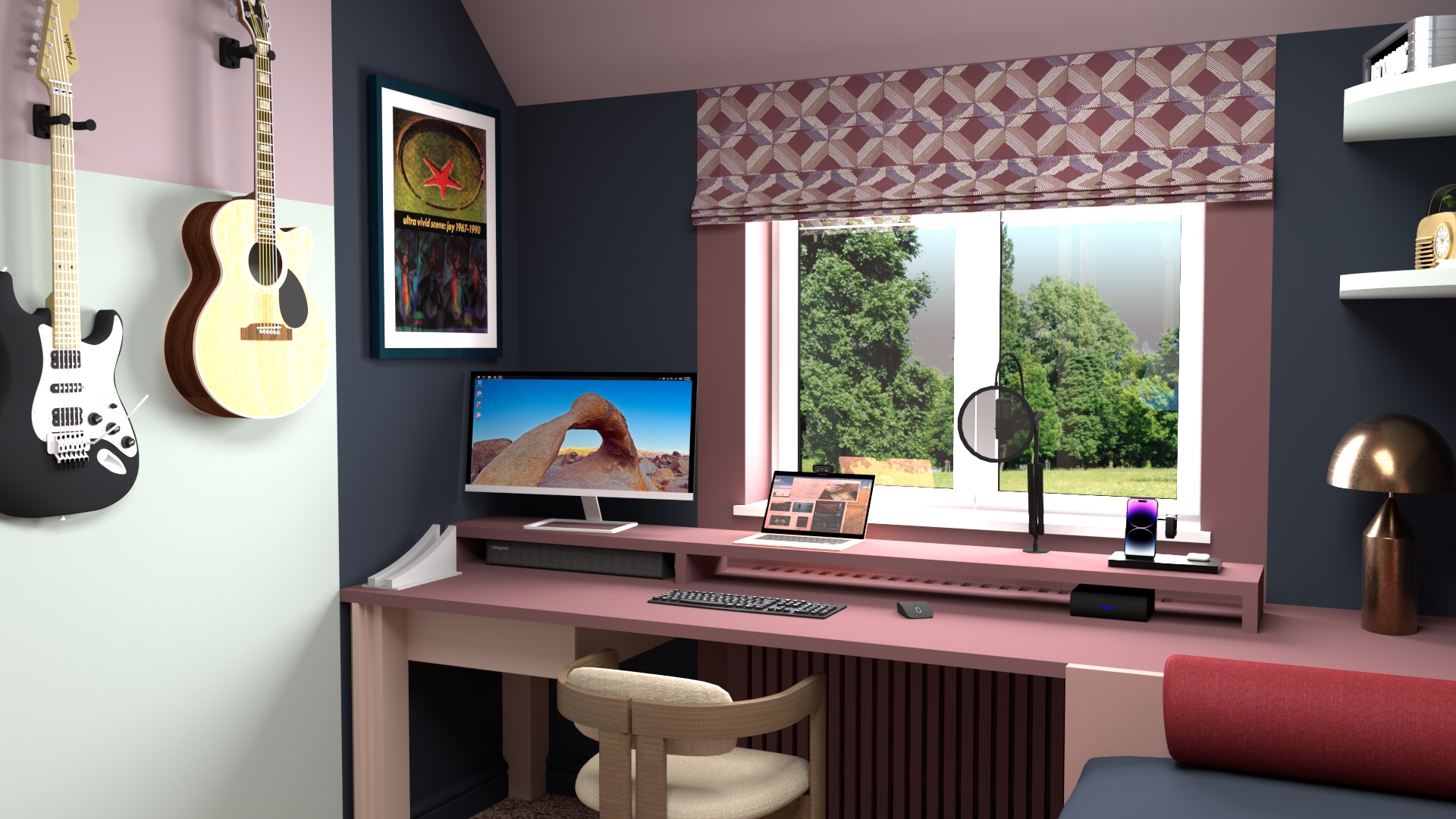 |
|
View towards the desk |
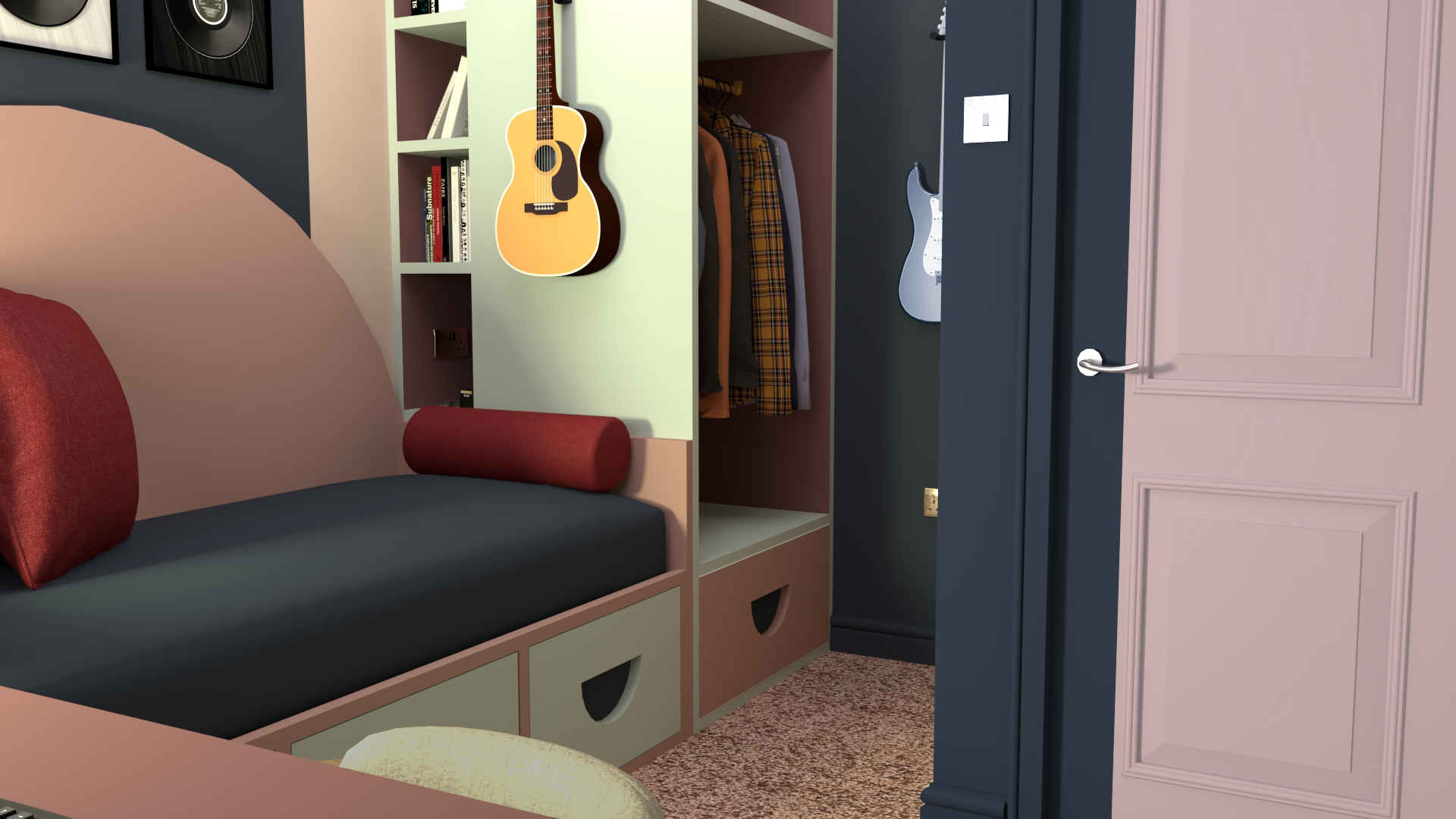 |
| View towards the wardrobe |
|
The Restful Office The final bedroom is also to be used as an office, and as a dressing room, so we created a large, curved L-shaped desk which can be used to work on and also to apply makeup. Our client wanted this room to feel cosy and restful, and loves sky blue, which was the starting point for the design. A dreamy mural wallpaper picks out her favourite hues and the earthy reds ground the overall scheme. |
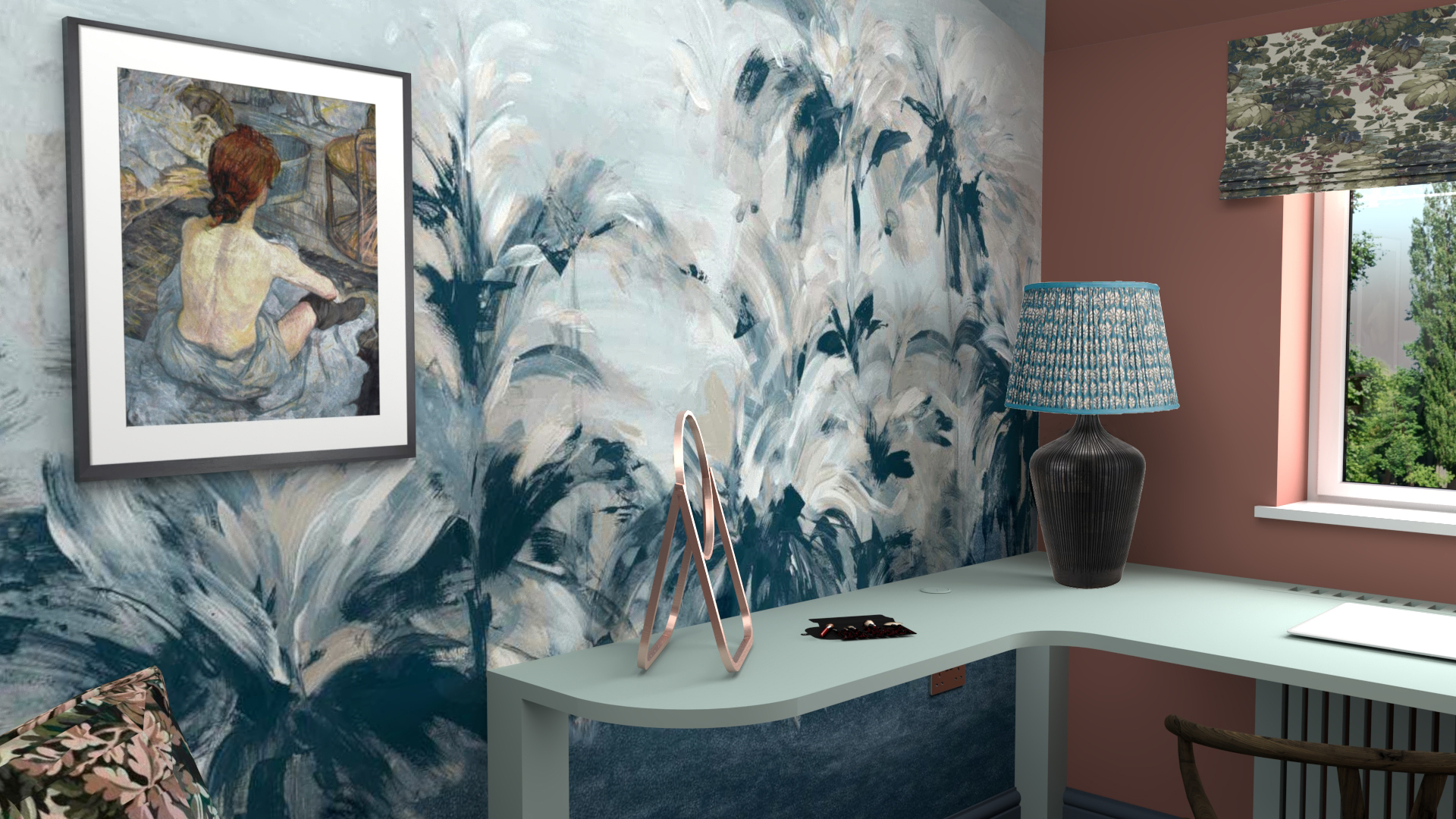 |
|
View towards the desk |
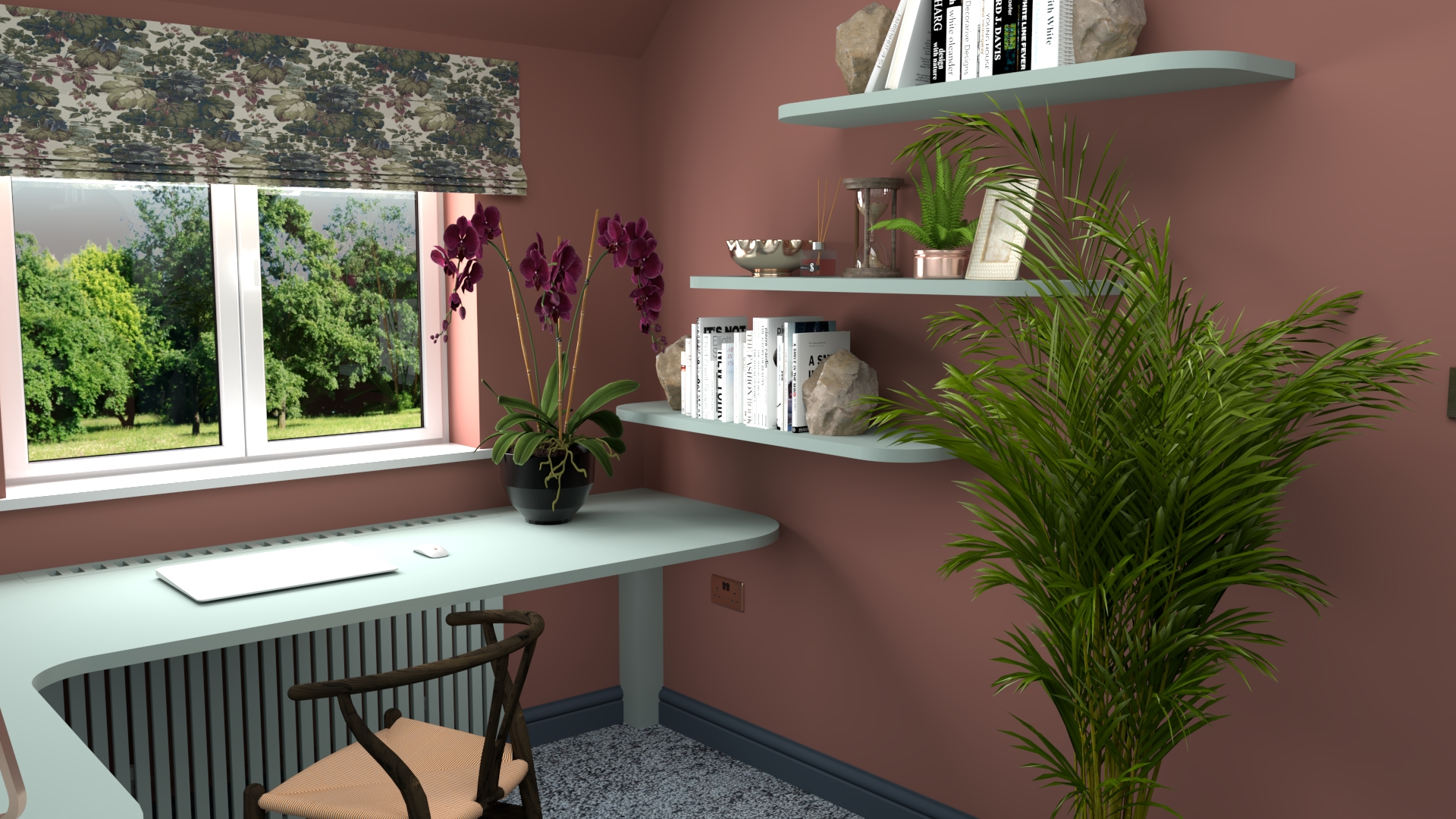 |
|
View towards the shelving |
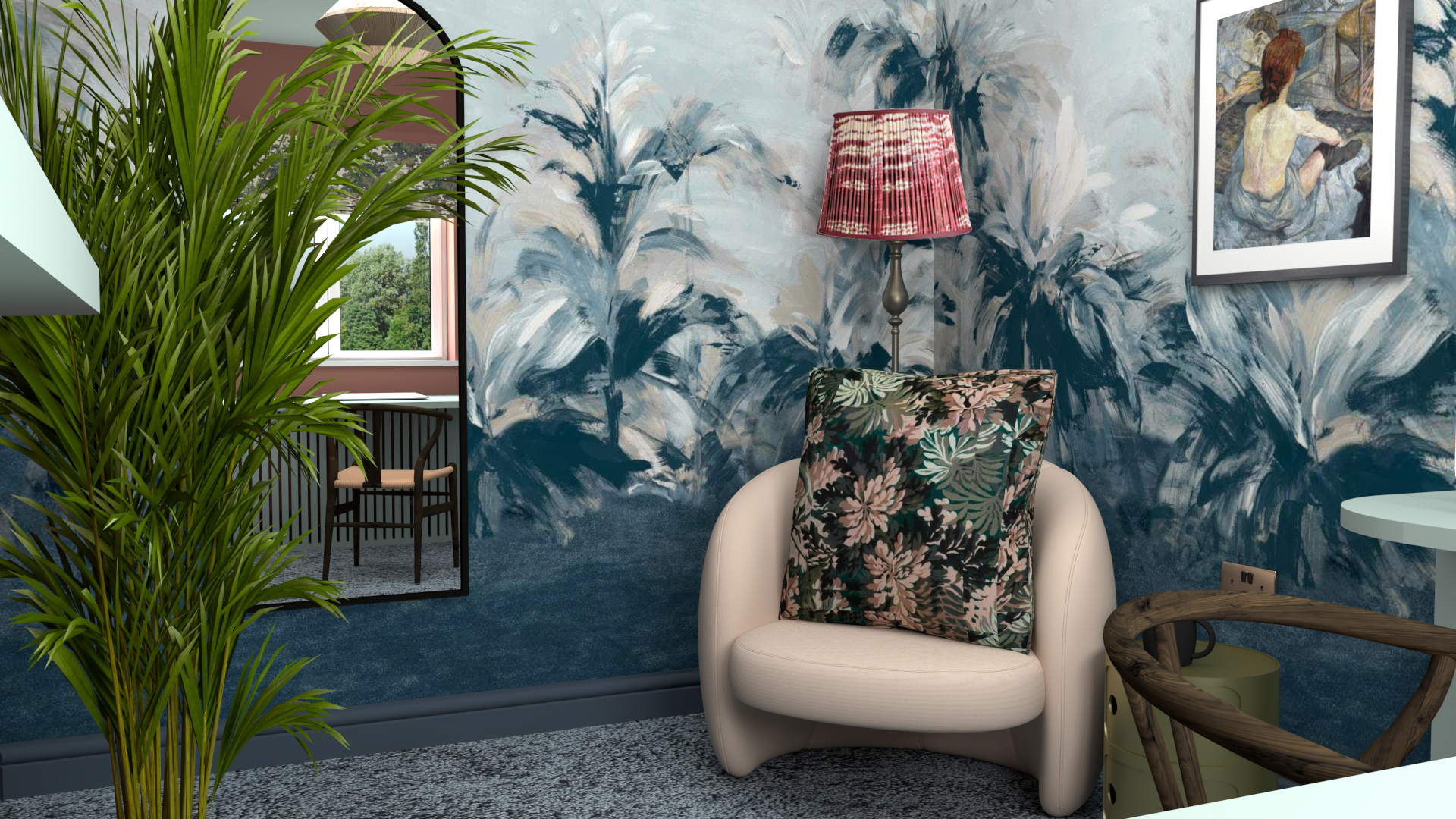 |
| View towards the armchair |
|
That’s the final room in this house, so you’ve now seen our designs for the whole home. The whole project is very exciting and it’s been a privilege to be so involved with the creation of someone’s new home, and to be able to make the selections with them as it is being built. There are a couple of tweaks to the designs to be made, and we’re now in the project management phase of the work, so there's still lots to do, but we’ll be sharing updates as we go. |
| I’d like to think that we’ve shown you the possibilities and opportunities which exist in a new build home, and emboldened you to make braver choices. I hope you can see that once you pick up the keys to your home, the walls don’t have to remain white and that you don’t have to recreate the showhome’s look to make it look inviting. You can and should make it your own - embrace colour and pattern, but more importantly, surround yourself with the things you love and which make you smile. |
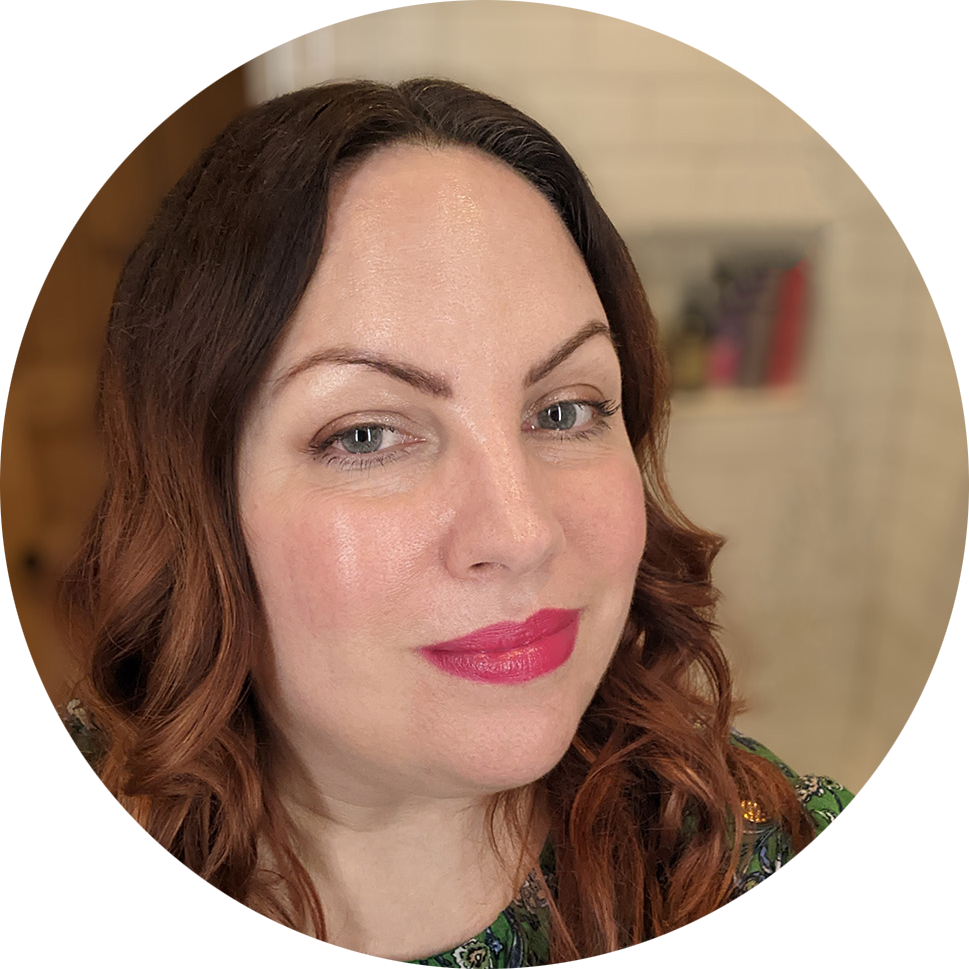
Welcome to the design blog, where you'll see posts about anything from the projects we are working on, to the latest fabric and wallpaper collections, and all things interiors related. We love colour, pattern, architecture and old buildings, and we love to share our finds with you.
Happy reading!