Work in Progress - The space savvy loft conversion
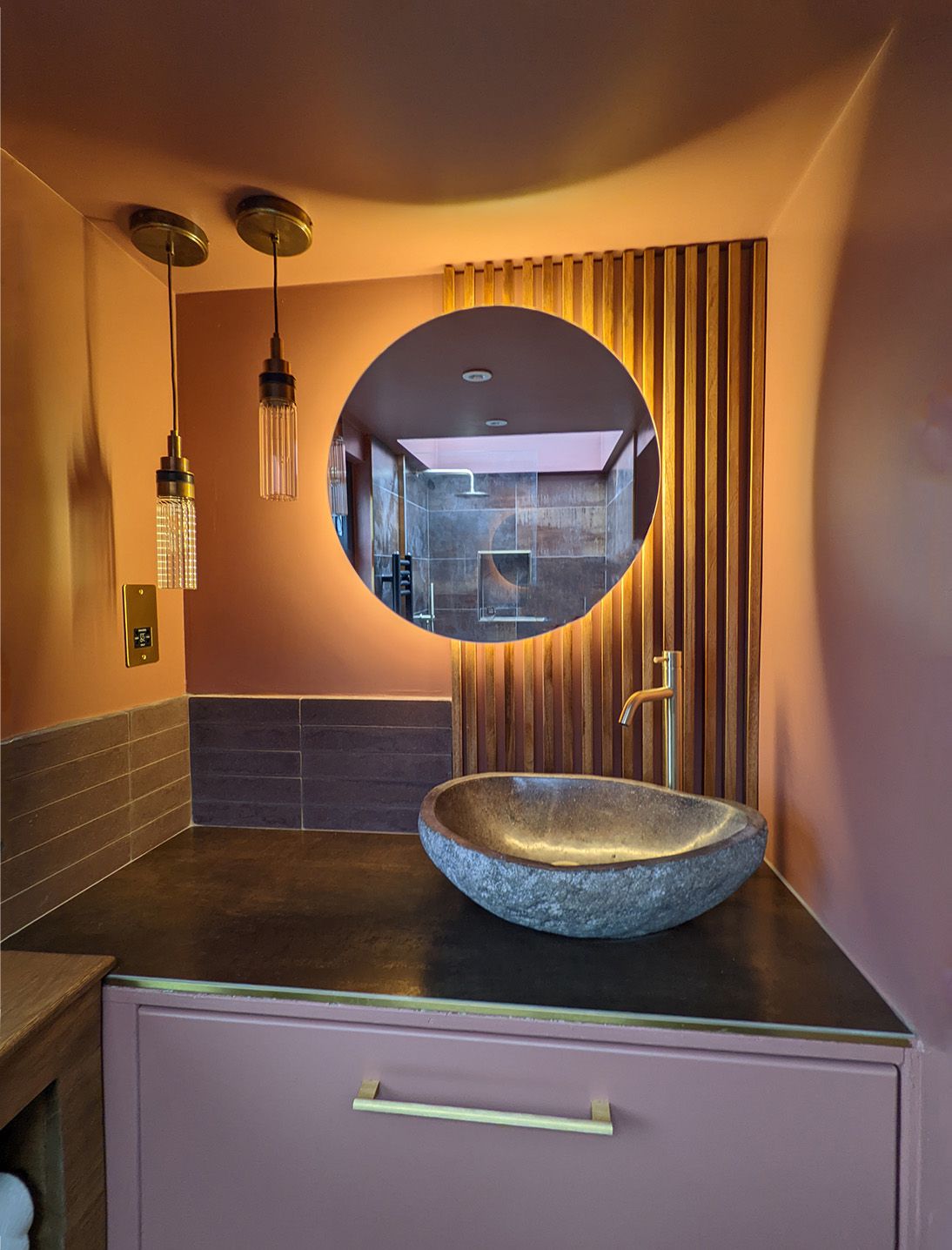
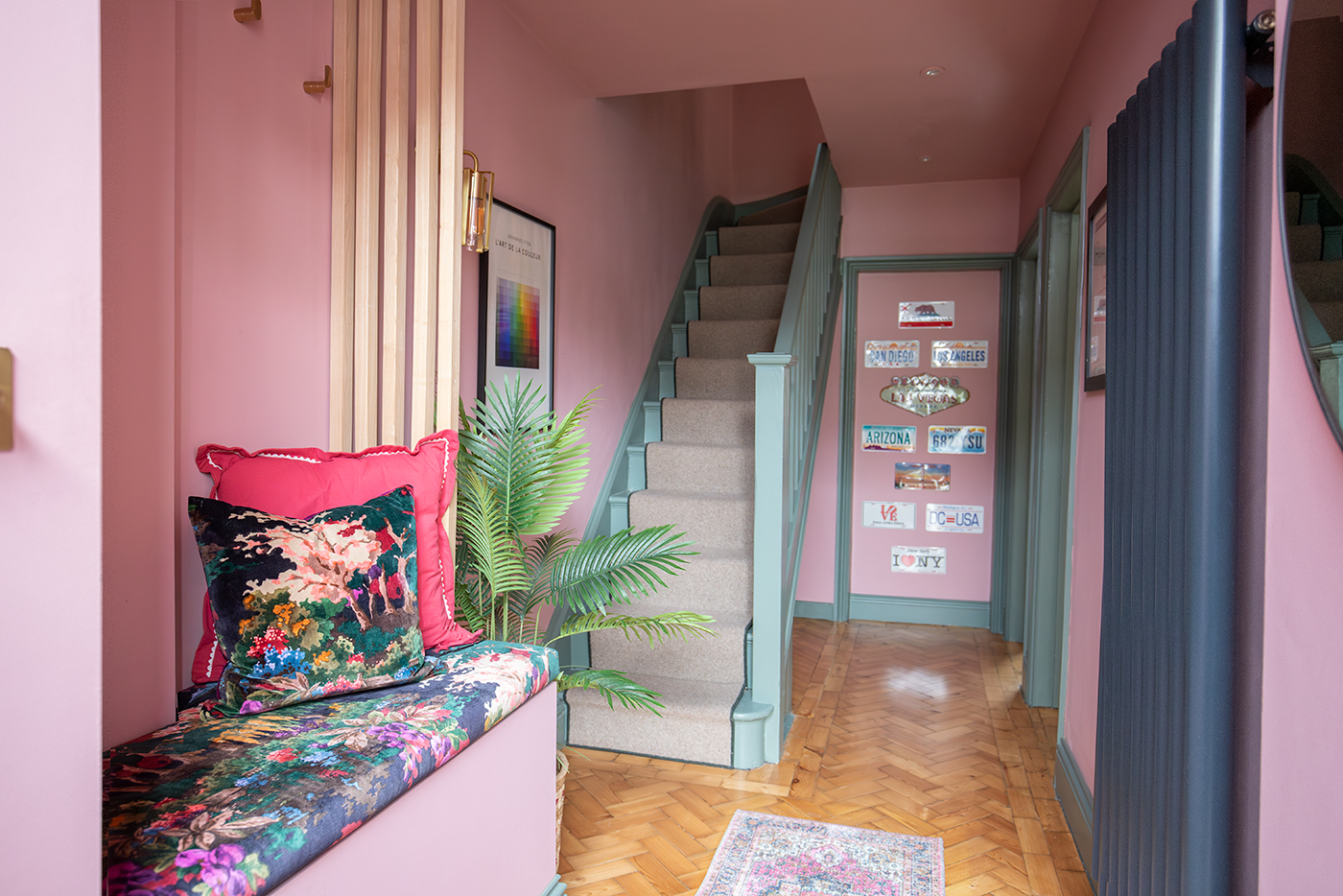 |
|
If you've been reading the blog for a while, you might remember a work in progress post about a project we were calling the Space Savvy Loft Conversion. We finished helping the couple with their loft and hallway spaces, and then went on to help with a nursery and their open plan kitchen, as well as some other bits around the home. Over time, our lovely clients have been busy working on their home, gradually making it theirs, and it really was a joy to help them, and it was great to see their colour and design confidence grow as we worked together. We have recently completed a photo shoot of this colourful home, and are ready to share it with you now. |
| The couple first came to us needing help with a loft conversion, as they had plans drawn up by an architect for a main bedroom with en suite. This part of the story is fairly familiar to me - the proposed plans didn’t really meet the couple’s needs and the bathroom was too small, so we discussed what they needed and I redrew the plans. This included planning the layout, deciding where the furniture and storage would go, and changing the size of the bathroom, before designing the whole bathroom. I also added a pocket door from the stairs and a sliding door to the en suite to solve the lack of space here. |
|
As this was an unused loft before the builders added a dormer and made the room habitable, we don’t have any before pictures, but I can show you the glorious after photos. Here’s the finished ensuite: |
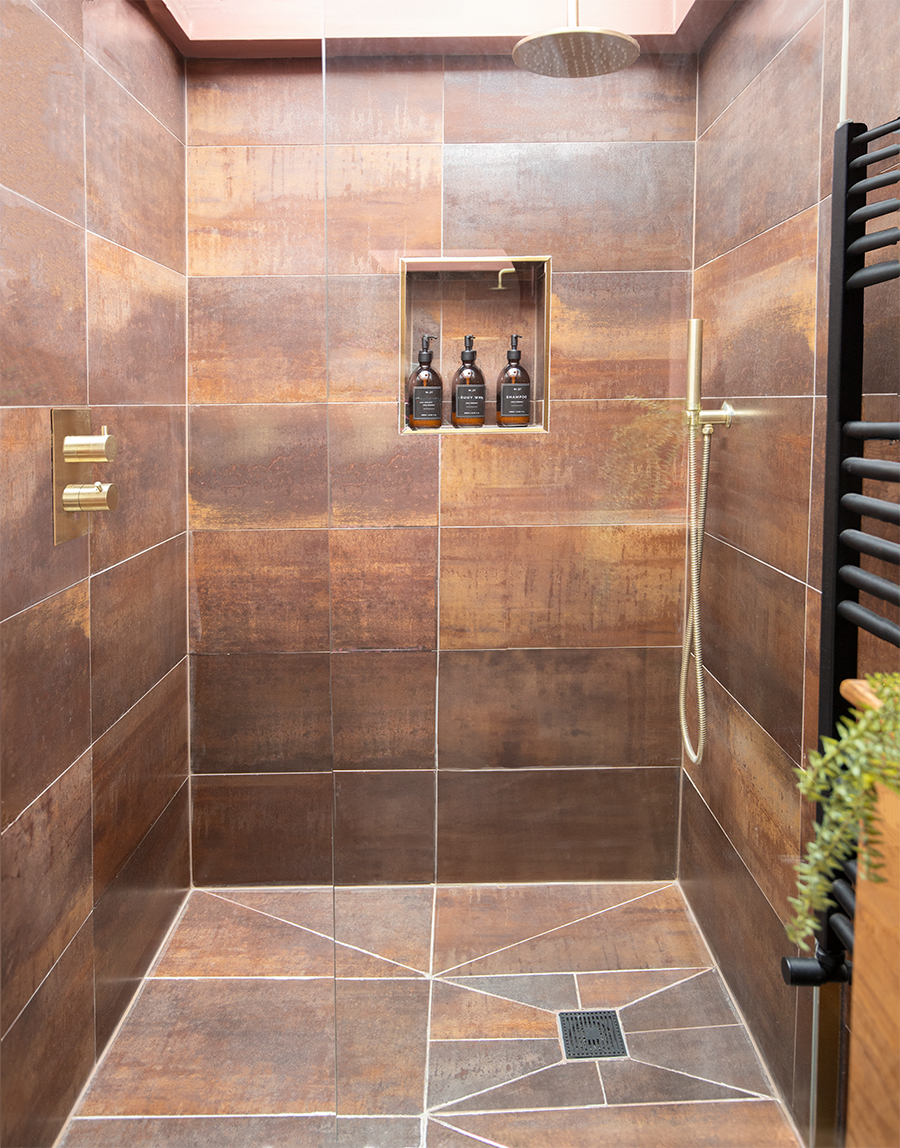 |
|
The inside of the shower with brass fixtures and copper tiles |
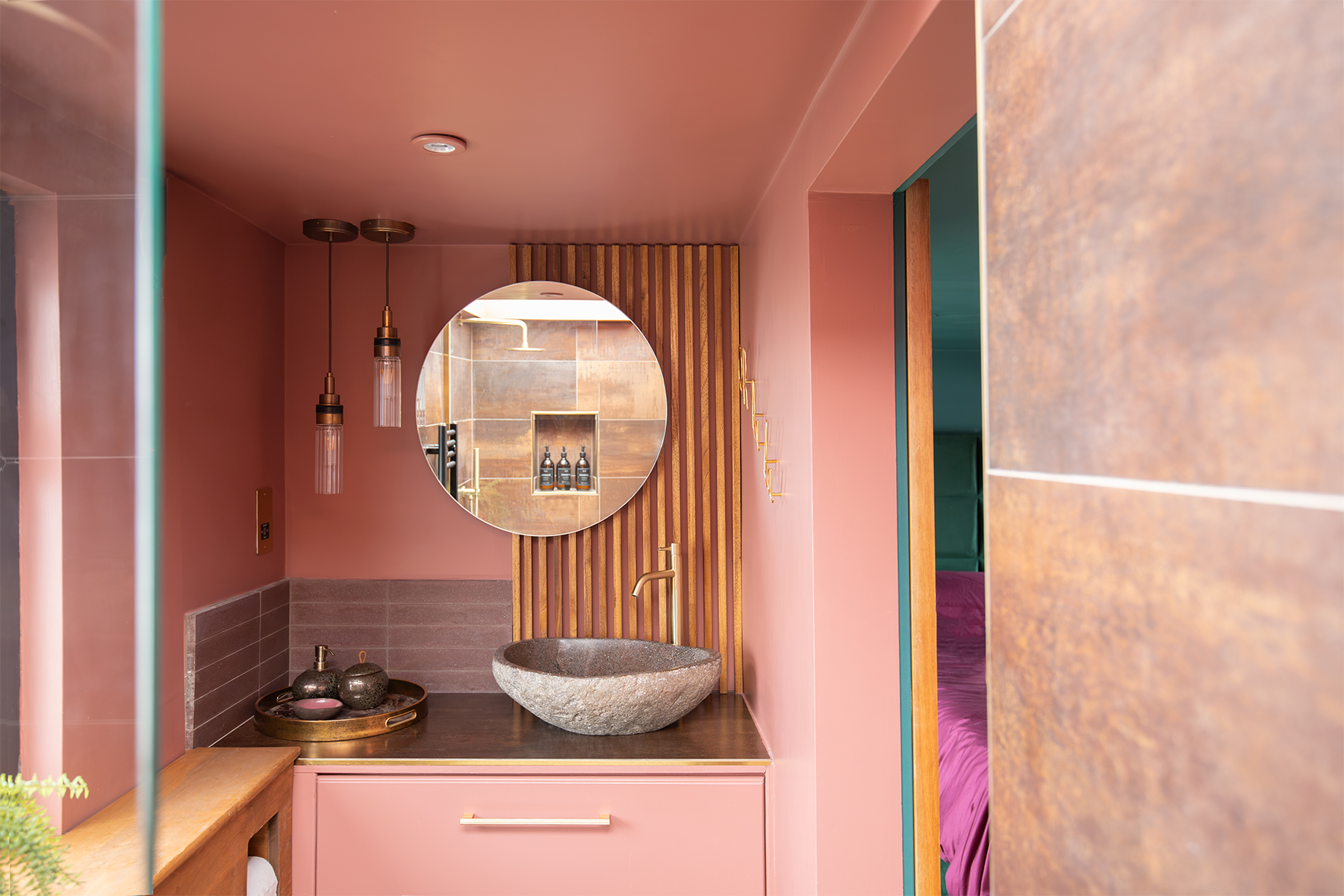 |
|
The opposite side of the en suite with sink and built in storage |
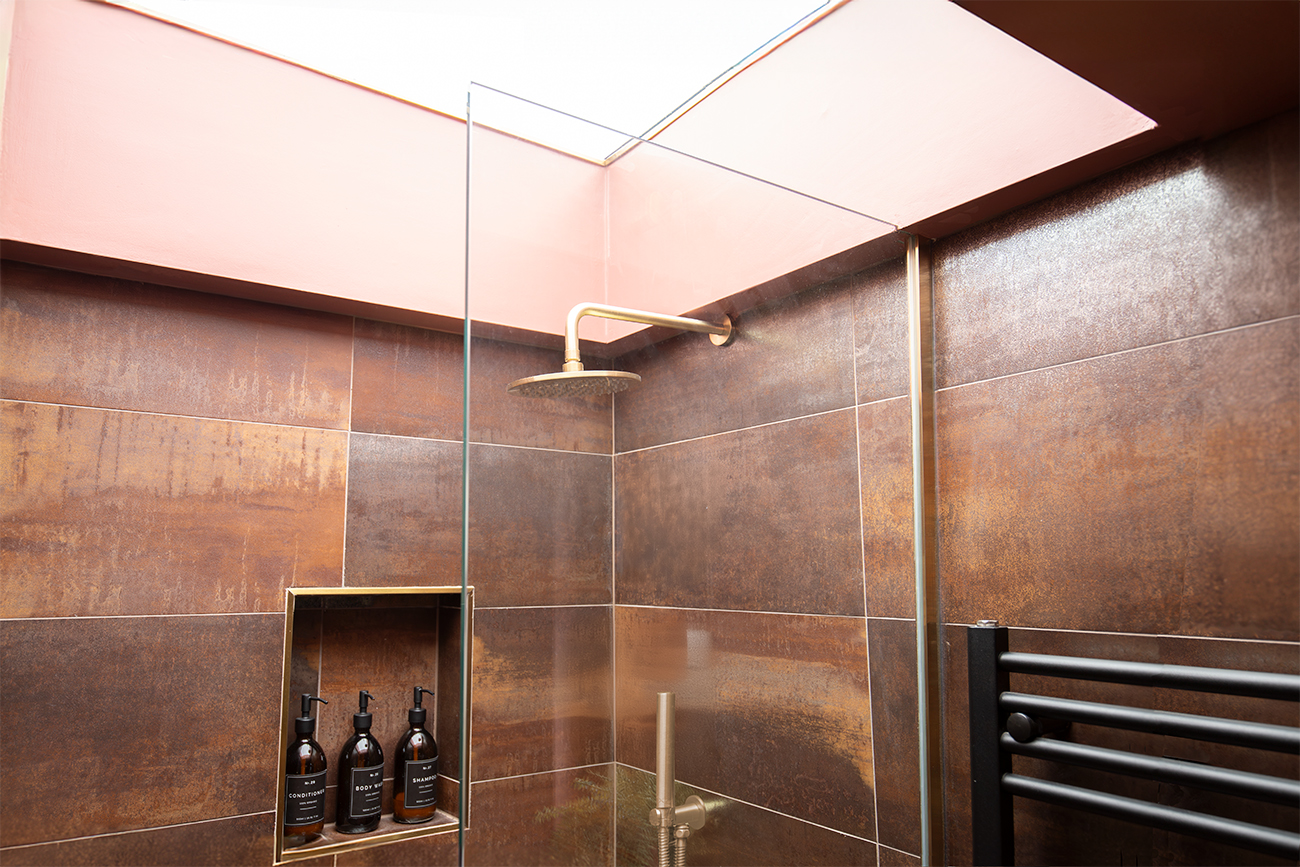 |
|
The skylight above the shower - how lovely to watch the clouds go by whilst showering |
|
And here is the adjacent main bedroom - we had to carefully plan the lighting, storage and furniture placement before deciding on a tactile velvet headboard and rich green, pink and lavender scheme. I also changed the proposed French doors with Juliet balcony into one large picture window to maximise the views of the city and provide extra storage under the window seat. |
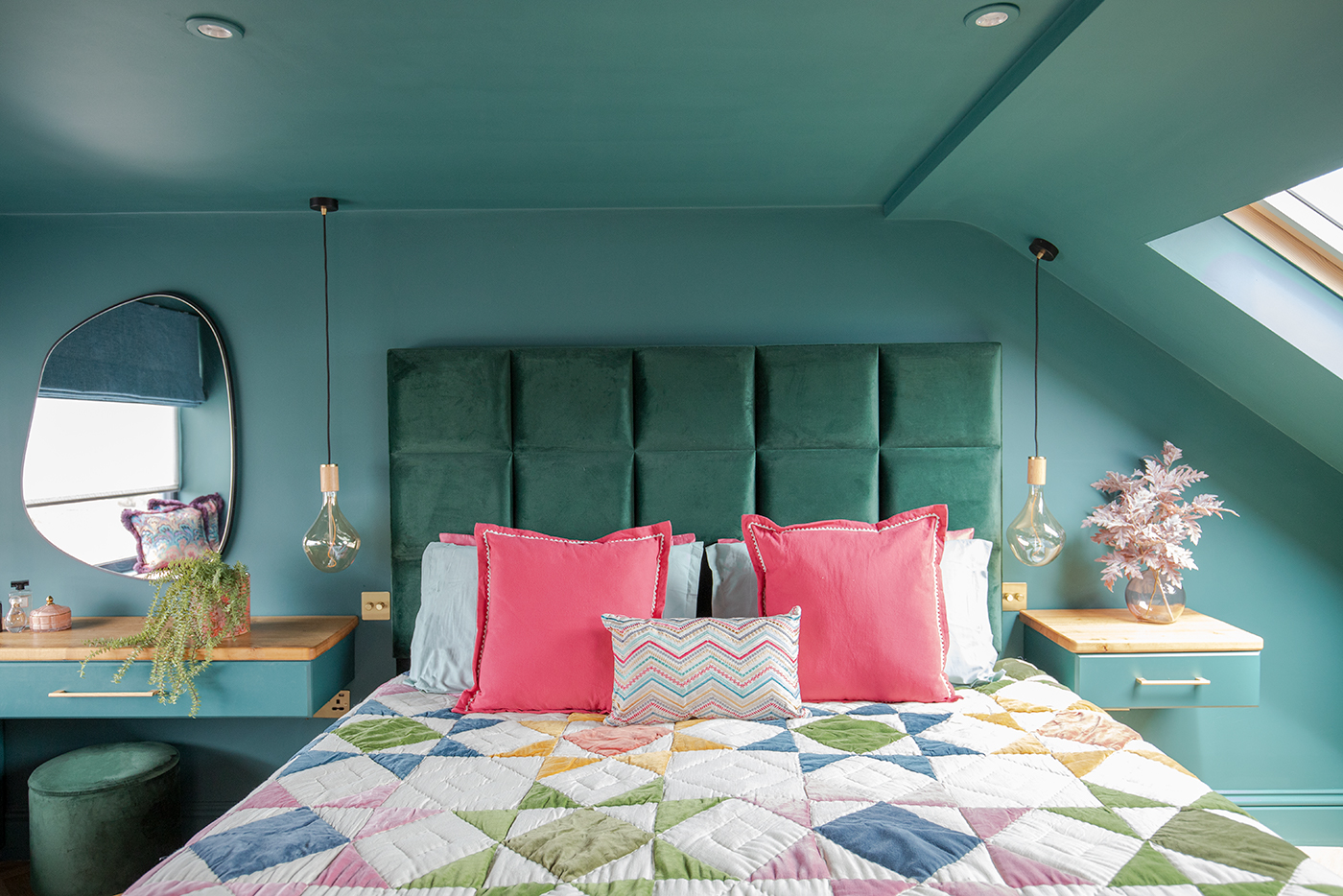 |
|
The view towards the bed, with wood and brass pendants as bedside lights |
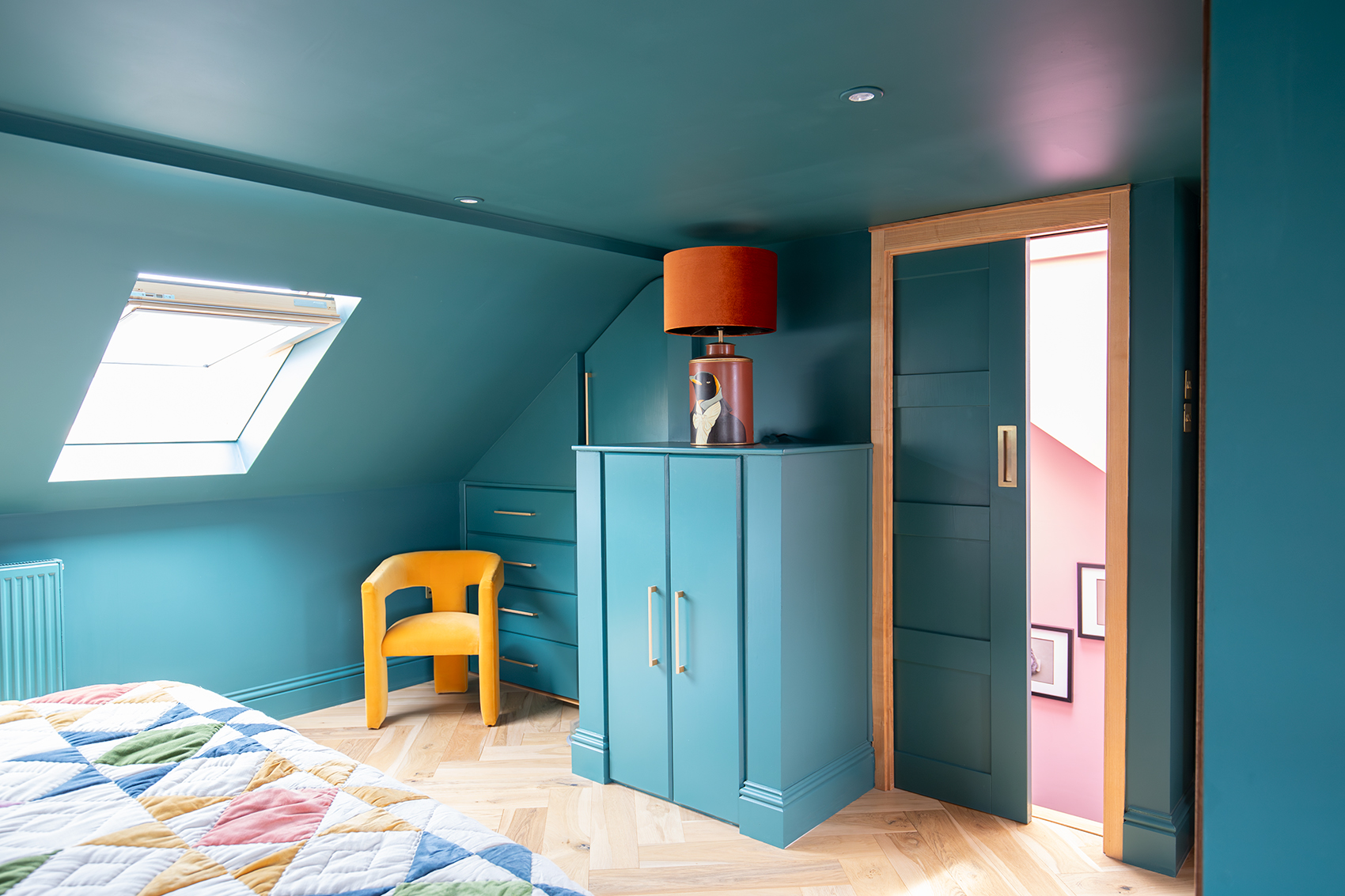 |
|
The entrance to the bedroom with its space-saving pocket door |
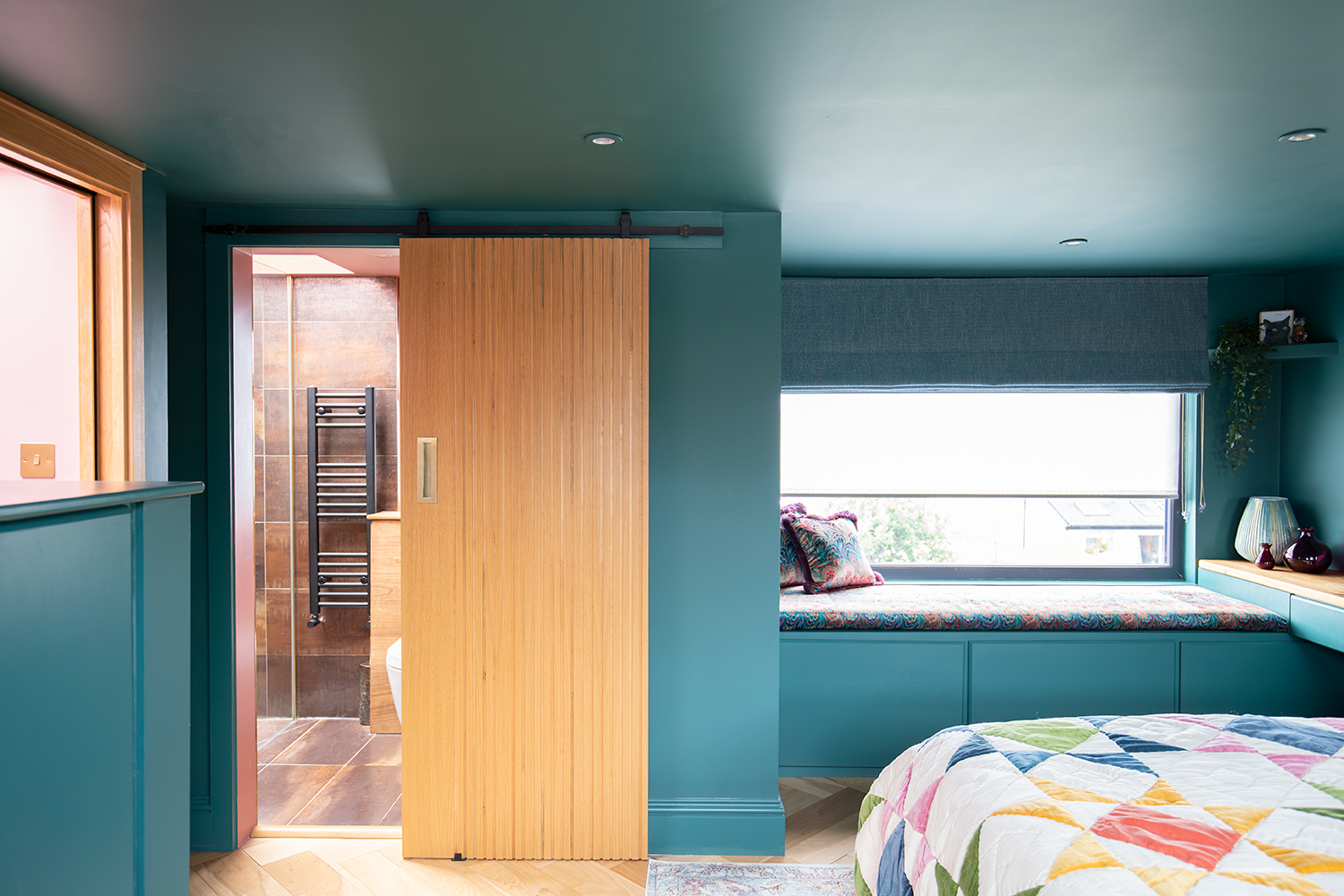 |
|
The clever window seat makes the most of the elevated view |
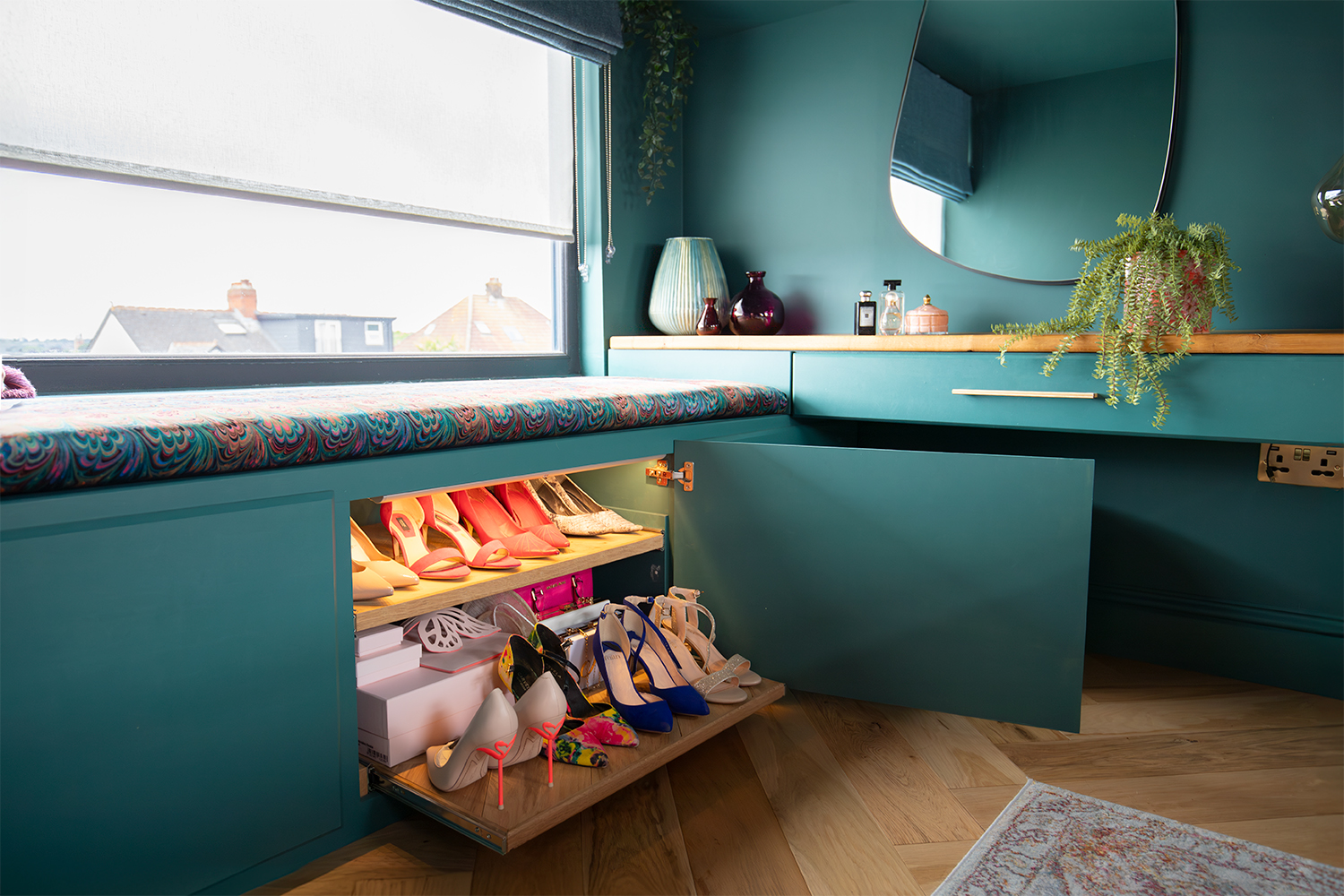 |
|
We made space for bespoke shoe storage under the window seat |
|
We were also working on the hallway, stairs and landings at the same time as the loft conversion. The couple wanted a colour scheme and a design which would create a sense of flow to bring the whole house together, whilst providing a warm welcome to visitors. Hallways are great opportunities to set the stage and tone of the rest of the house - the minute you or your guests walk in it should be possible to understand the design language of the home, and to feel intrigued to discover more. Here’s what the hallway looked like when I first saw it: |
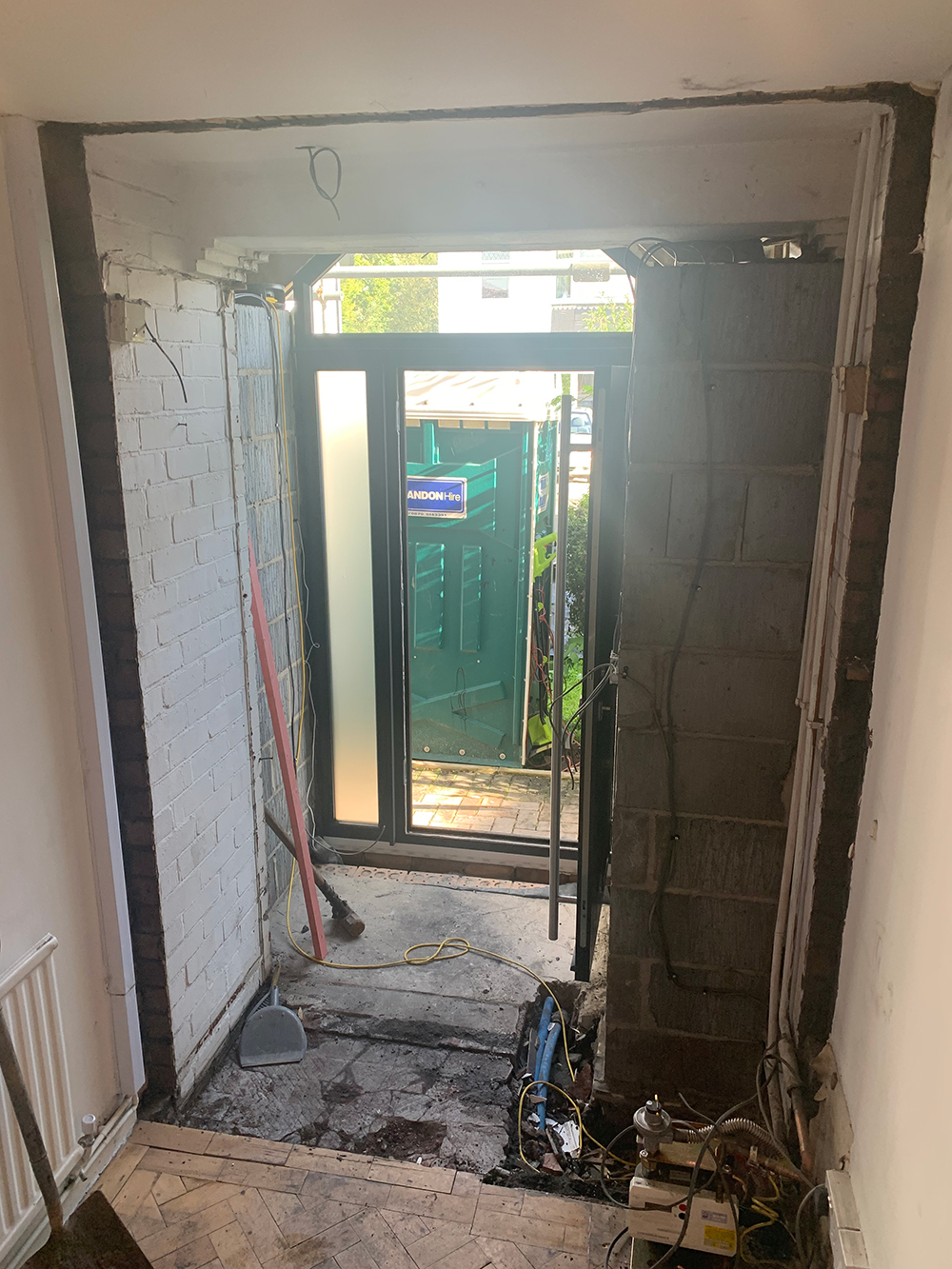 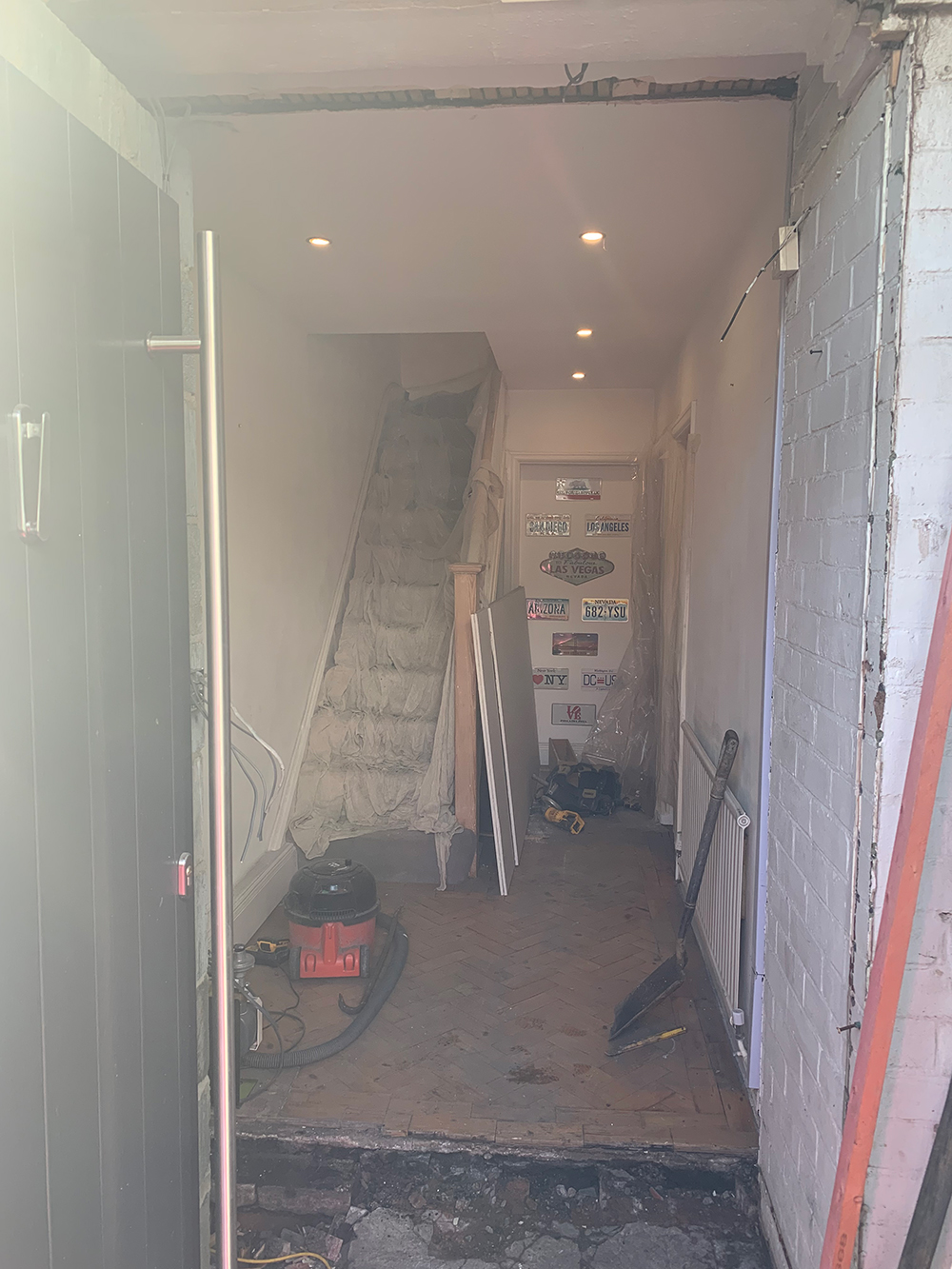 |
|
A porch was being added to extend the space here |
|
The clients and I created an entrance ‘moment’ just by the door to welcome you in and pique your interest. We decided to add a bench seat here covered in a luxurious velvet patterned fabric, and added oak slats to provide a sense of separation from the stairs. It’s the perfect cosy nook to sit and take off your shoes, or get ready to leave the house. We chose the colour scheme carefully to reflect the ones in the bedroom and en suite, using a muted grey/green and a lilac pink, which visually extended the rich green in the bedroom and deep pink/brown in the bathroom to the rest of the house. We accessorised with brass lighting and mirrors, again reflecting the brass taps and hardware in the en suite and brass lighting in the main bedroom. Here is the finished hallway: |
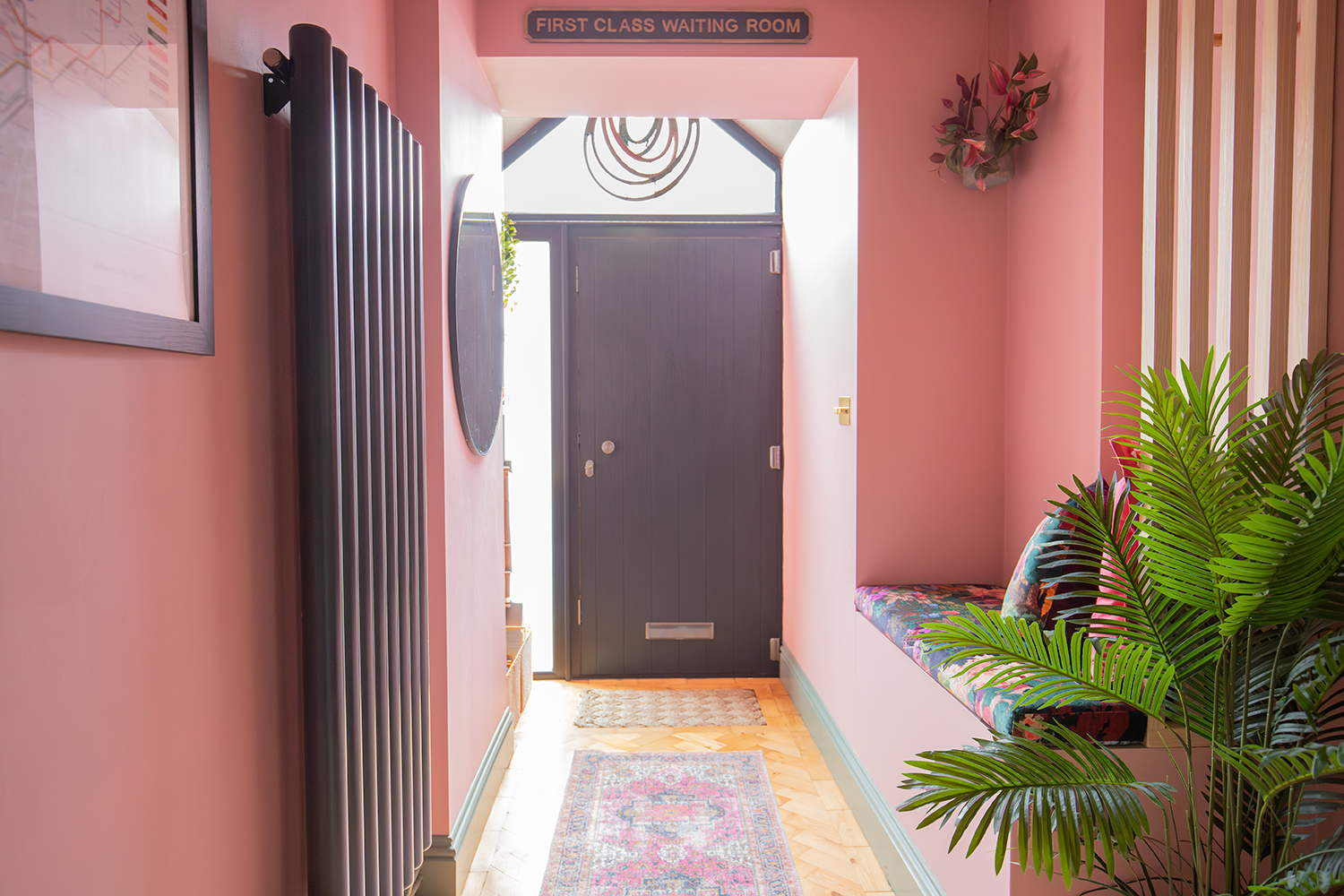 |
|
The view towards the new front door with the light pouring into the new porch |
|
|
|
The bench seat on the left and the green staircase draw the eye into the home |
|
We continued the colour scheme up the stairs and onto the landings, as this would be the ‘spine’ of the home, setting the tone for the rooms coming off these spaces. |
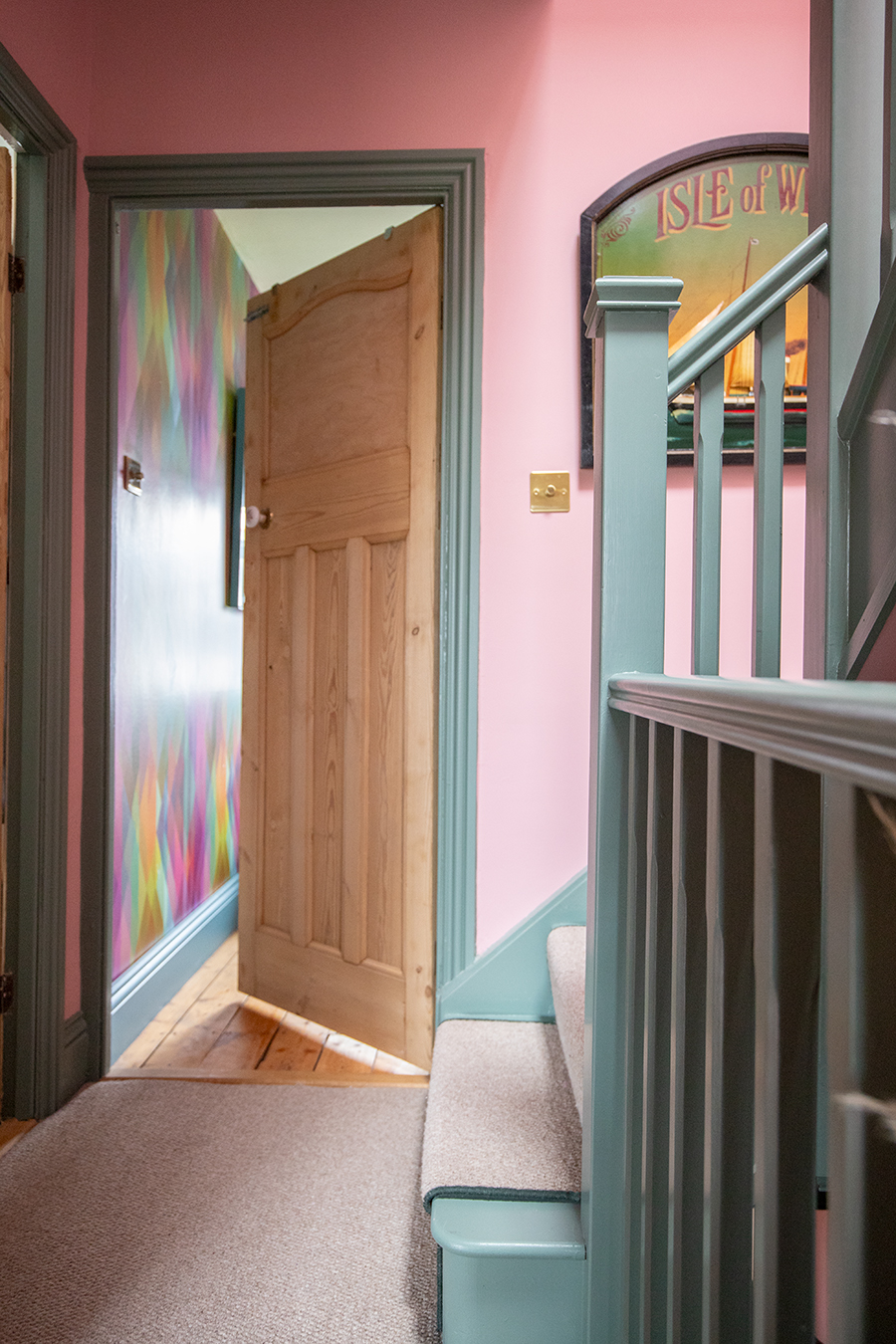 |
|
The first landing, leading to the stairs to the loft - the colour scheme ties in perfectly with the rest of the home |
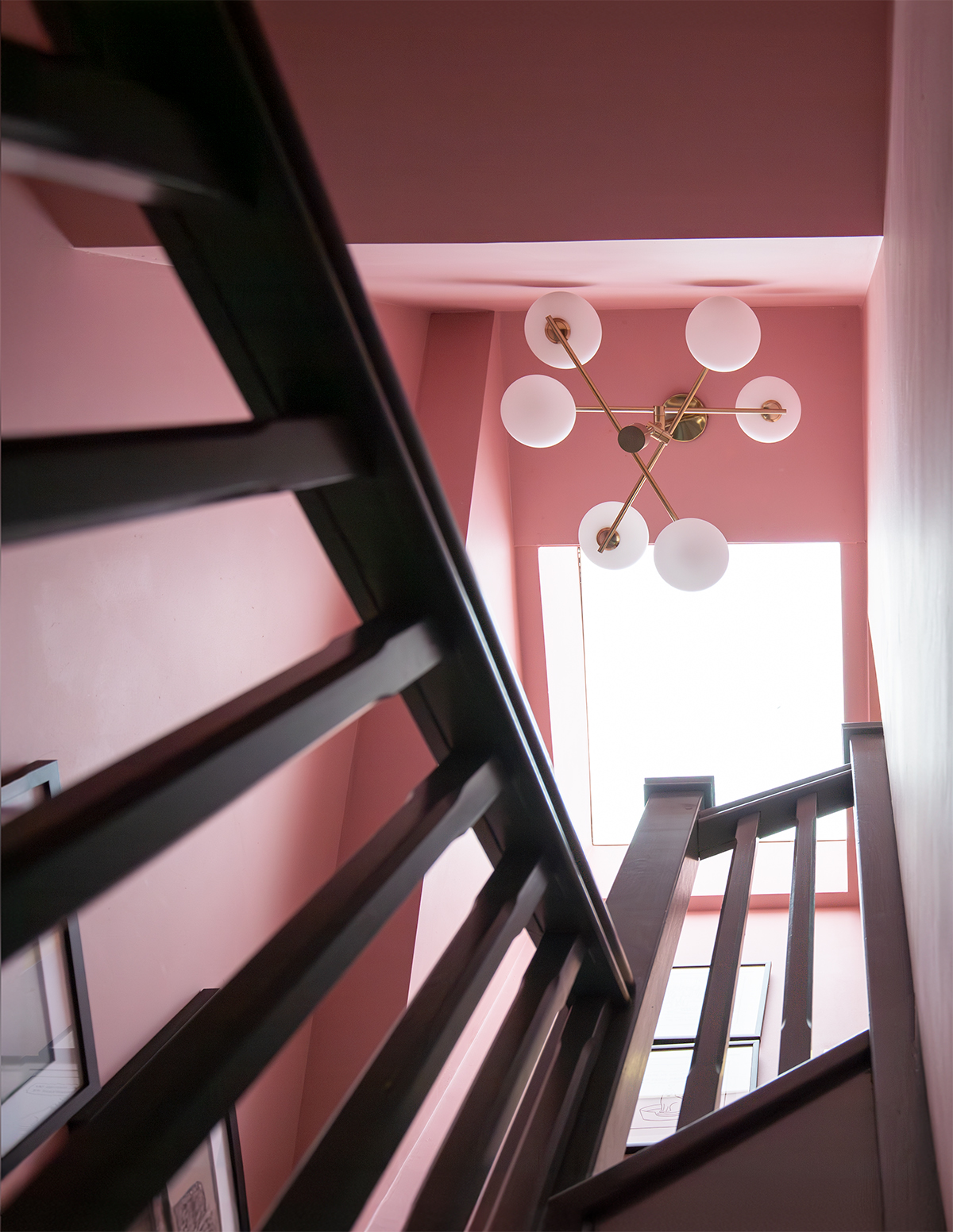 |
|
The skylight above the stairs to the loft washes light down the stairwell |
|
We then turned our attention to the kitchen, which was fairly new and didn’t need much in the way of an update, but the clients had been emboldened by working with us and wanted to be more adventurous with colour here. This is the kitchen before the update: |
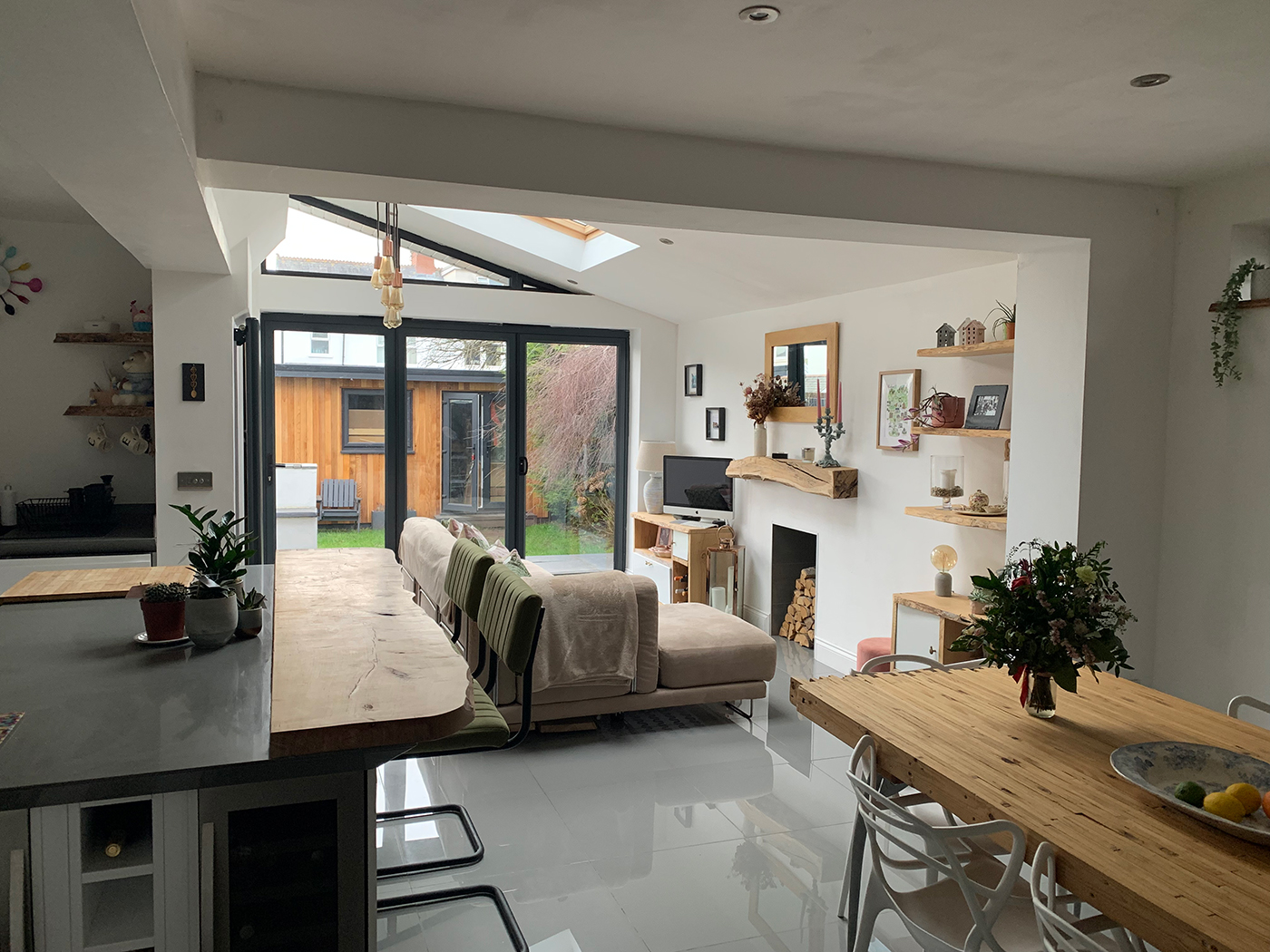 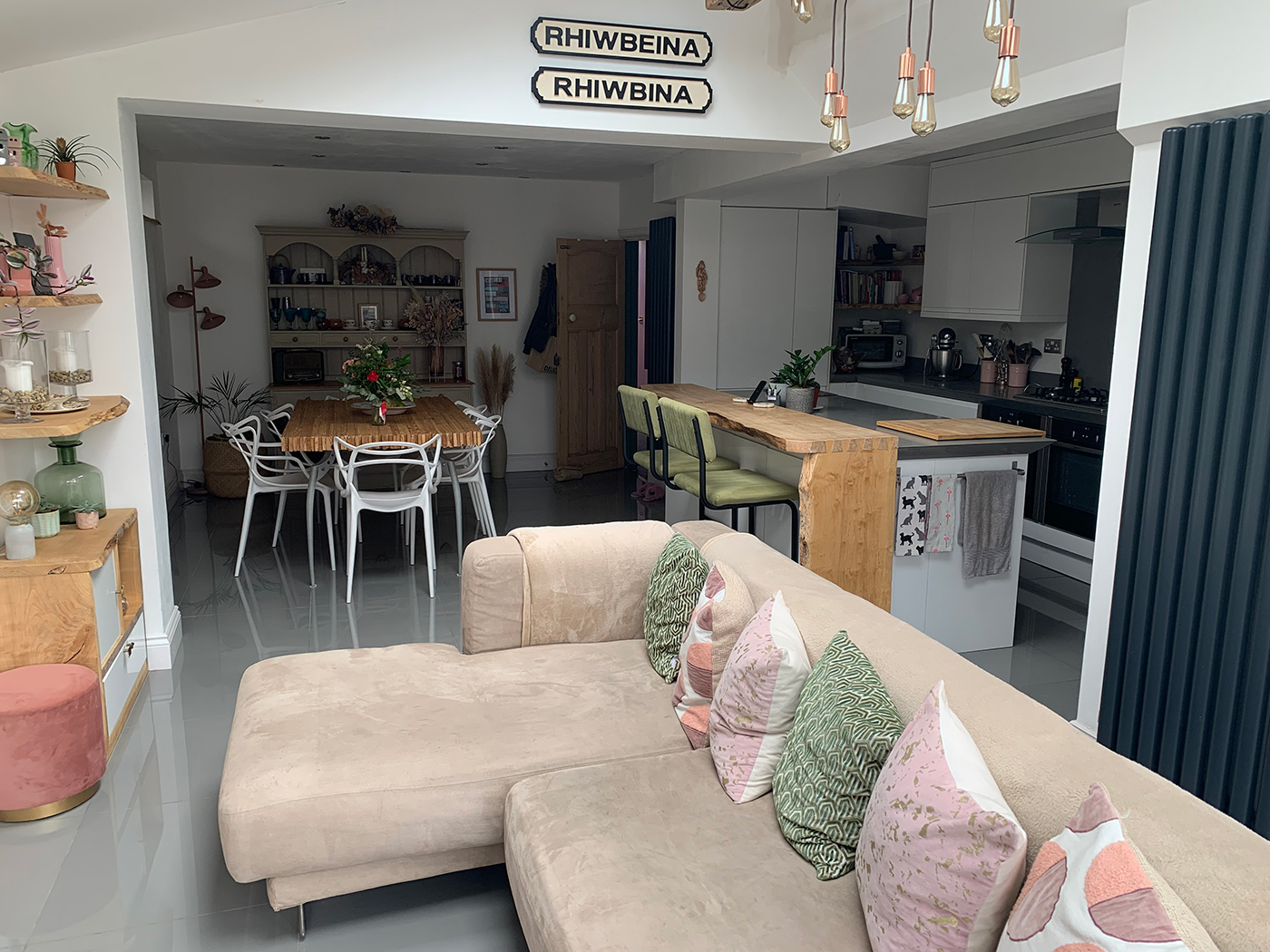 |
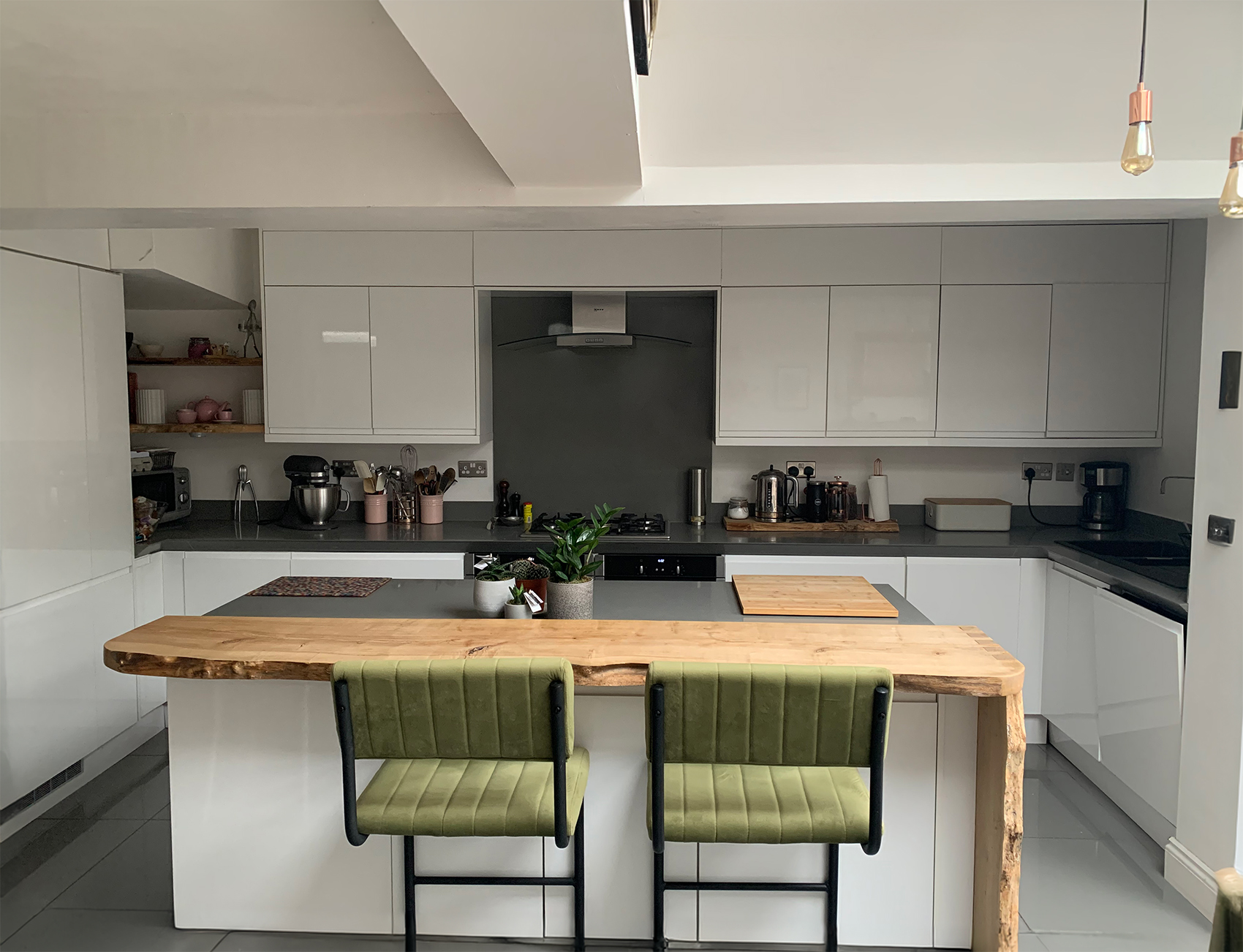 |
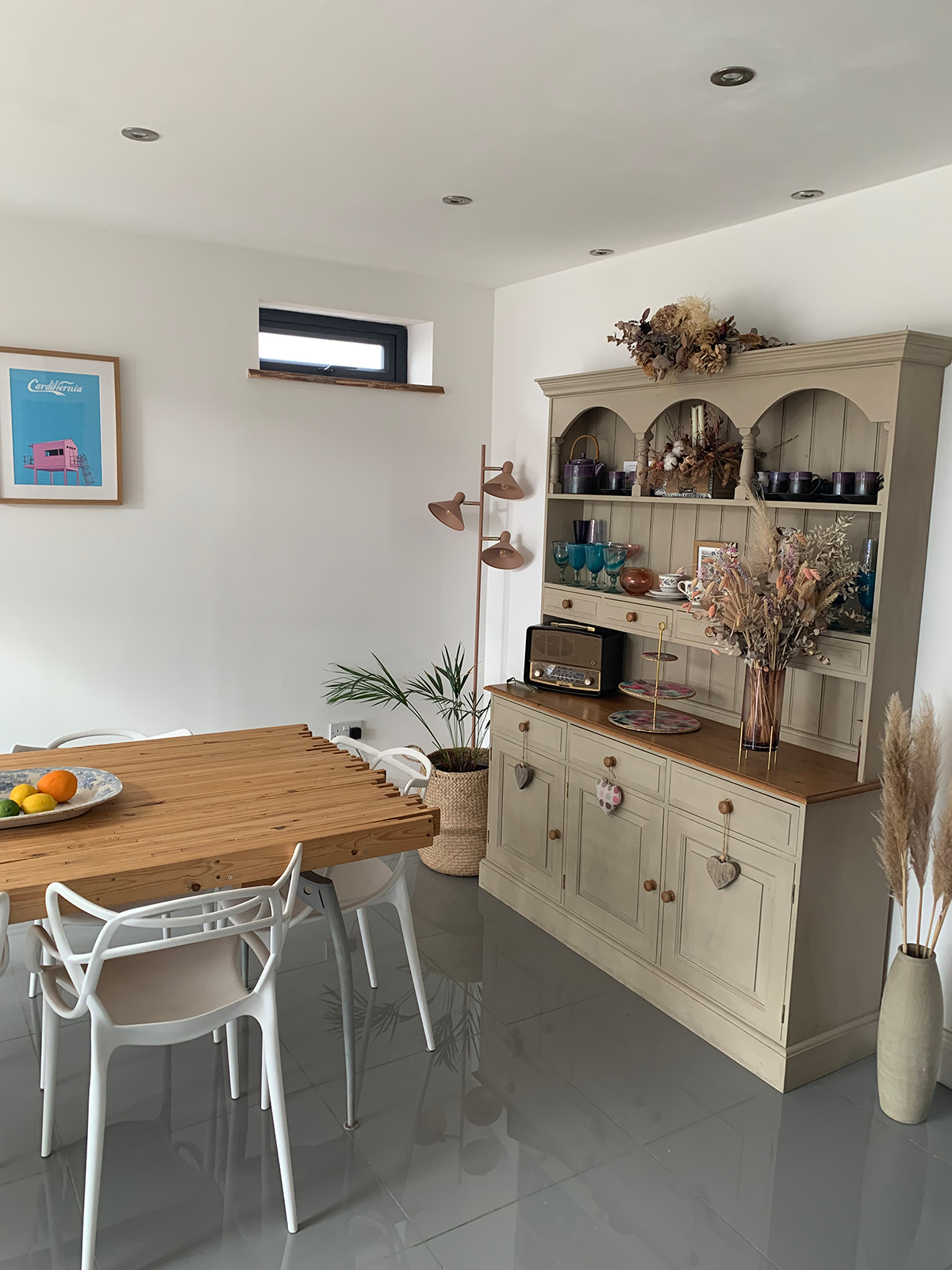 |
|
Together we chose some strong colours to zone the eating, working and living areas in this large open plan space, and added bench seating (again with a beautiful patterned velvet fabric), painted the dresser, and changed the seating in all three areas. The clients wanted a deep colour in the dining area to create an intimate and cosy feel here, and wanted the living area to be lighter to celebrate the large amount of light pouring in through the bifold doors and skylights. We chose a warm mid tone shade for the working area of the kitchen, to tie the two zones together and create a homely backdrop for cooking in. |
|
And here’s the kitchen after its refresh: |
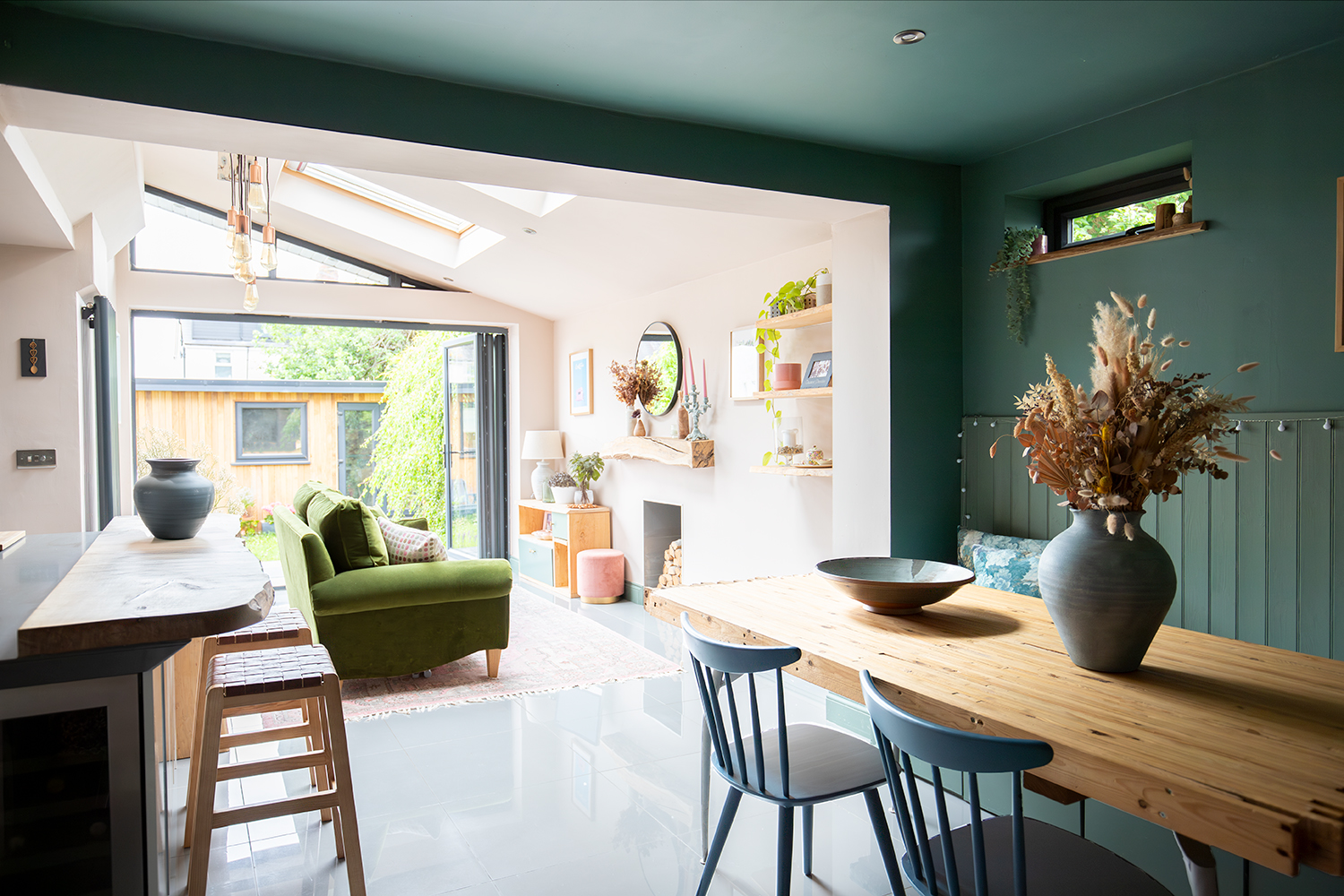 |
|
The light-filled seating area is a deliberate contrast to the darker dining area |
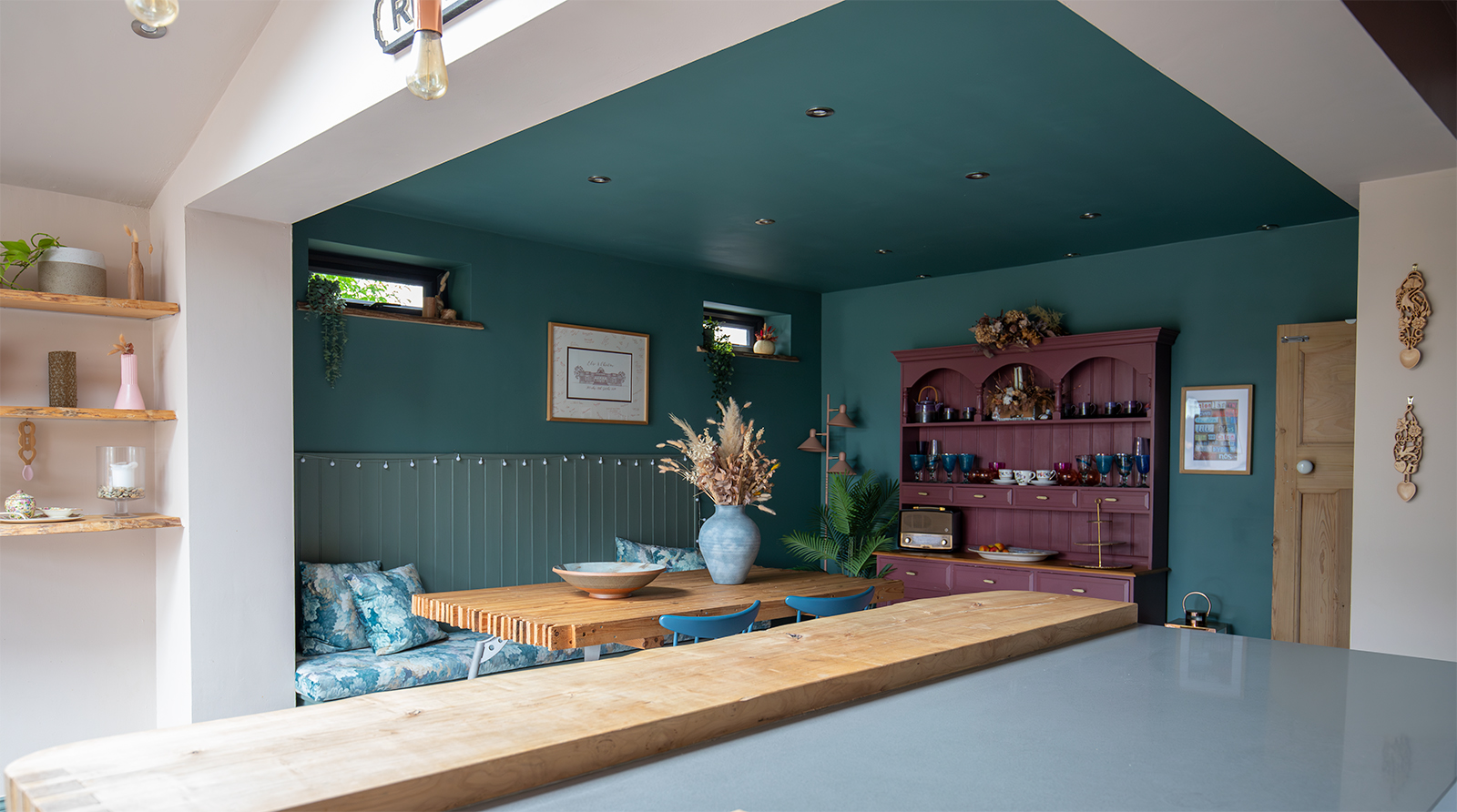 |
|
The cosy dining nook with banquette seating |
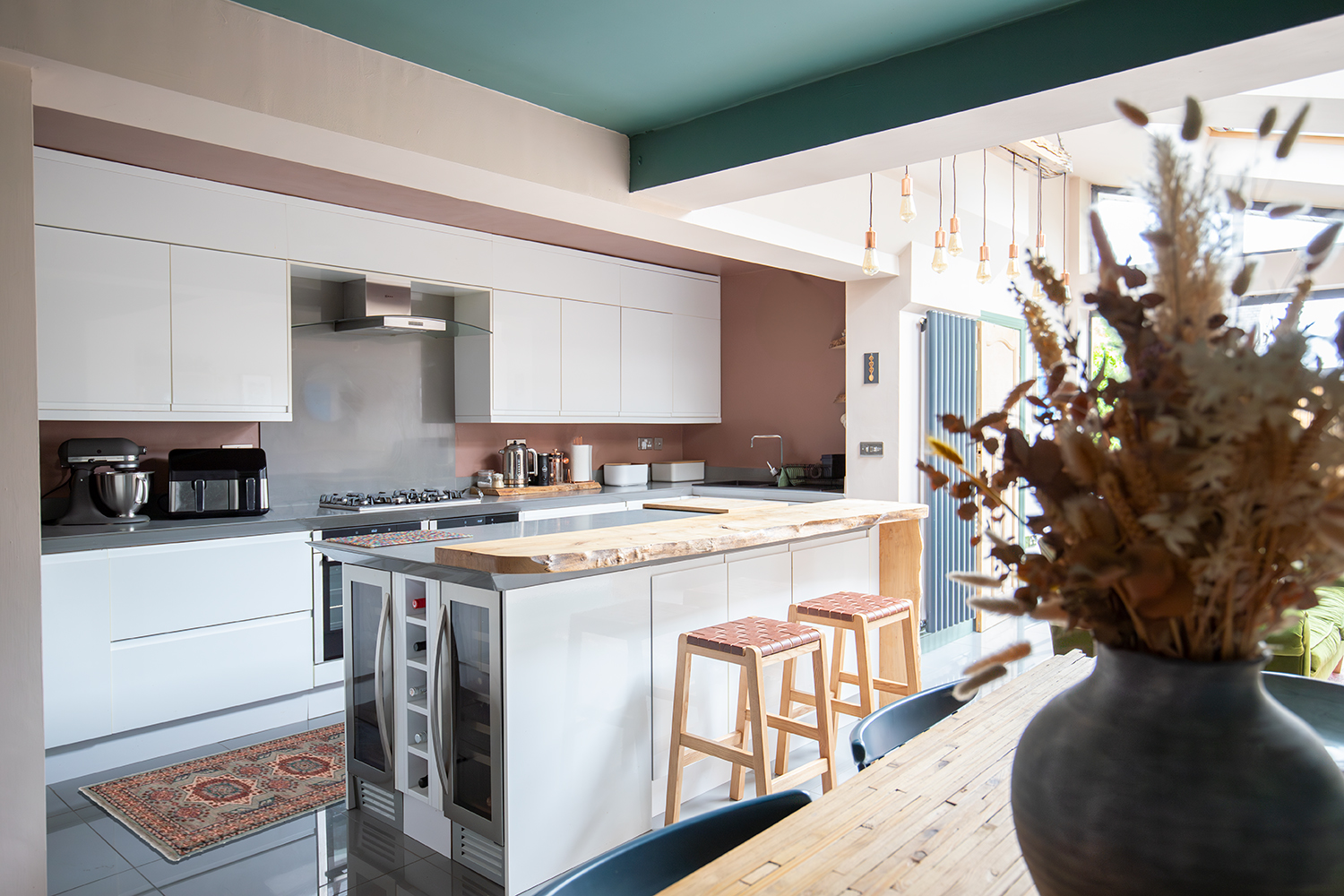 |
|
The three colours come together perfectly in this space |
|
The next stage in the process of renovating this home came when the couple announced they were expecting a baby. This lovely news meant that they would need to turn a spare room into a nursery, so they came back to us for help. We discussed colour of course, but also storage needs, layouts, furniture, flooring and all fabrics for the room. The couple wanted to create a built in wardrobe on one wall and also a built in changing table with seating, storage and bookshelves on another. Luckily, the man of the house is a dab hand with carpentry, so he could create just what we were looking for. Here’s the nursery before we began work: |
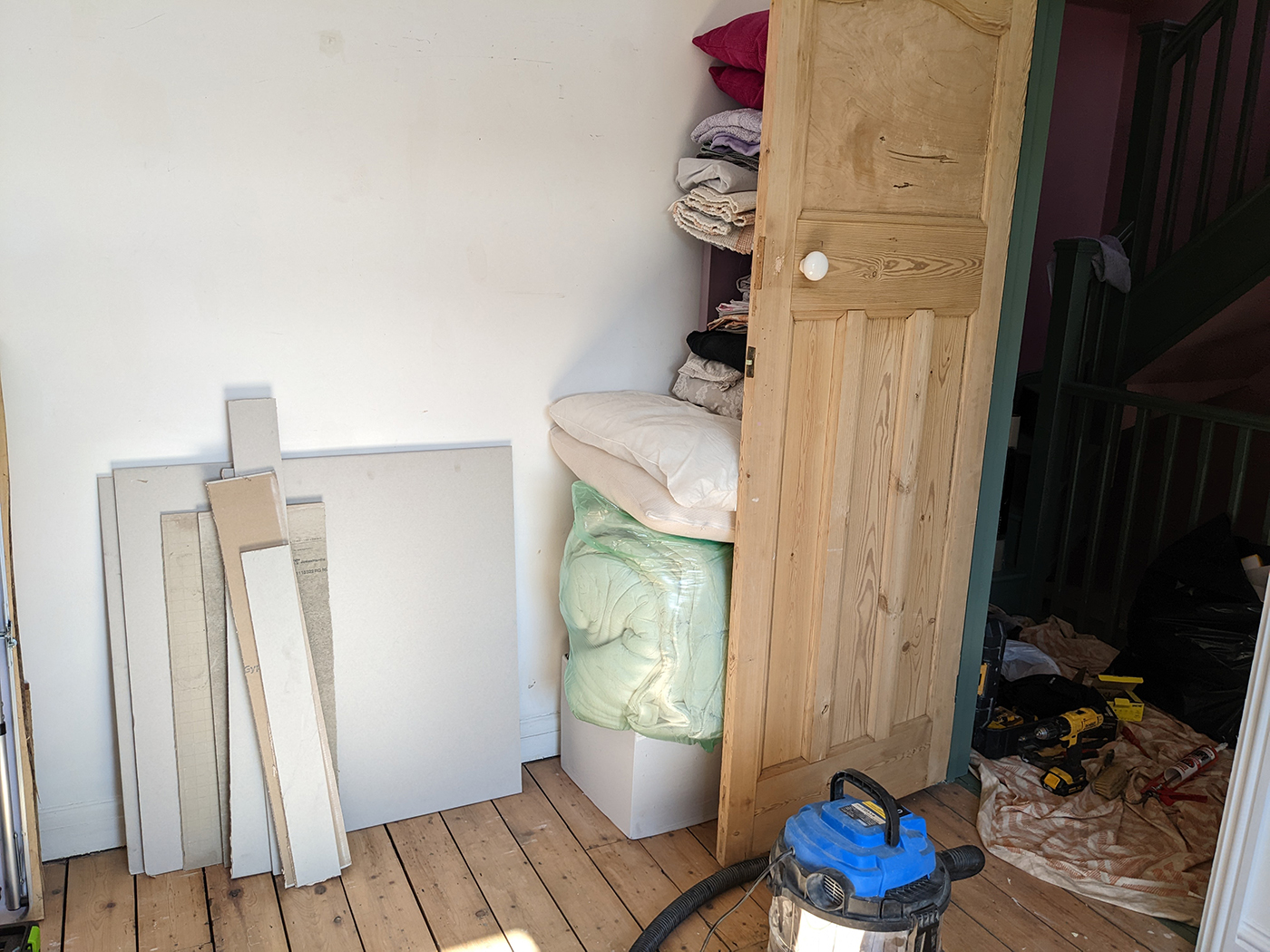 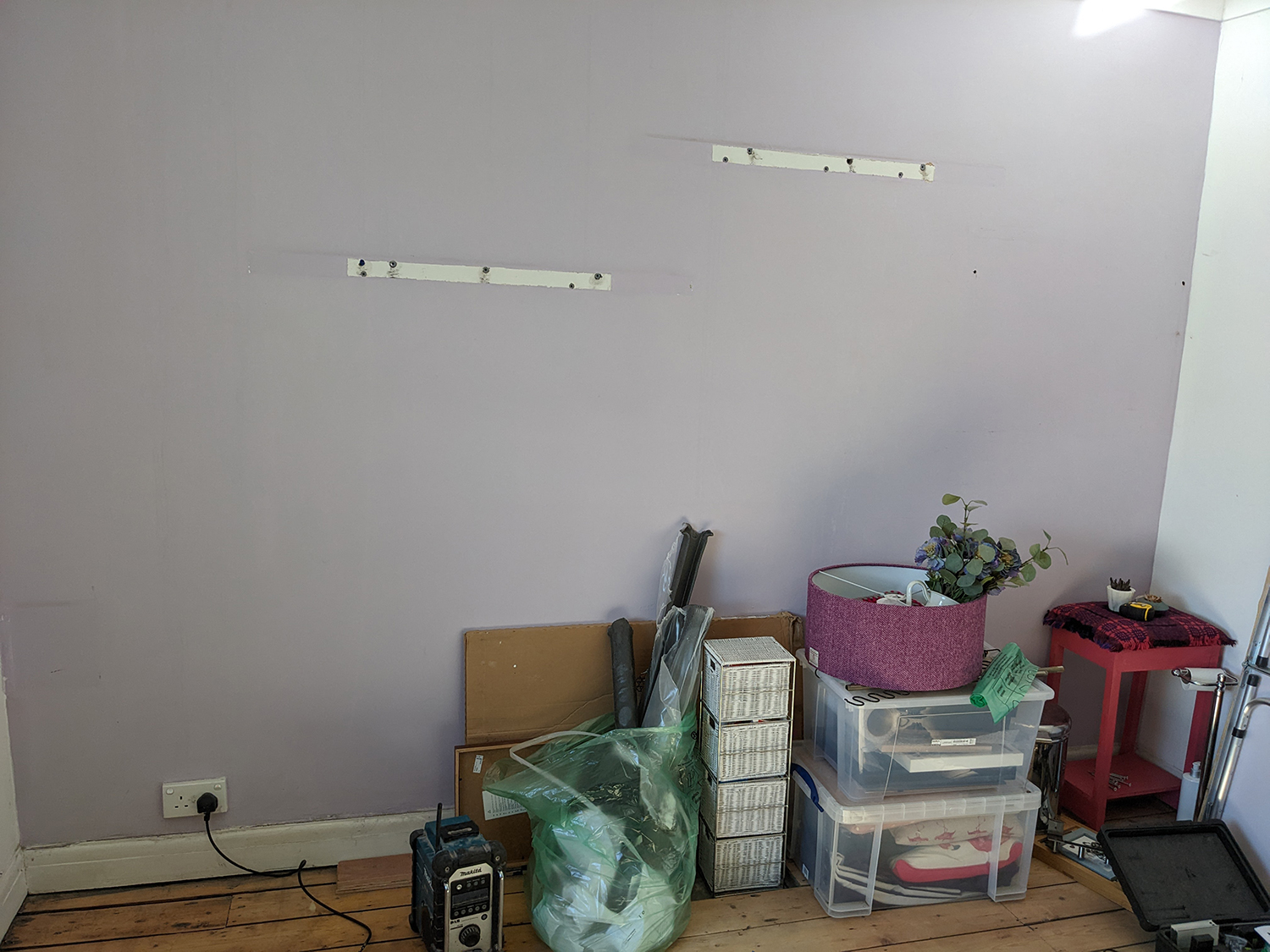 |
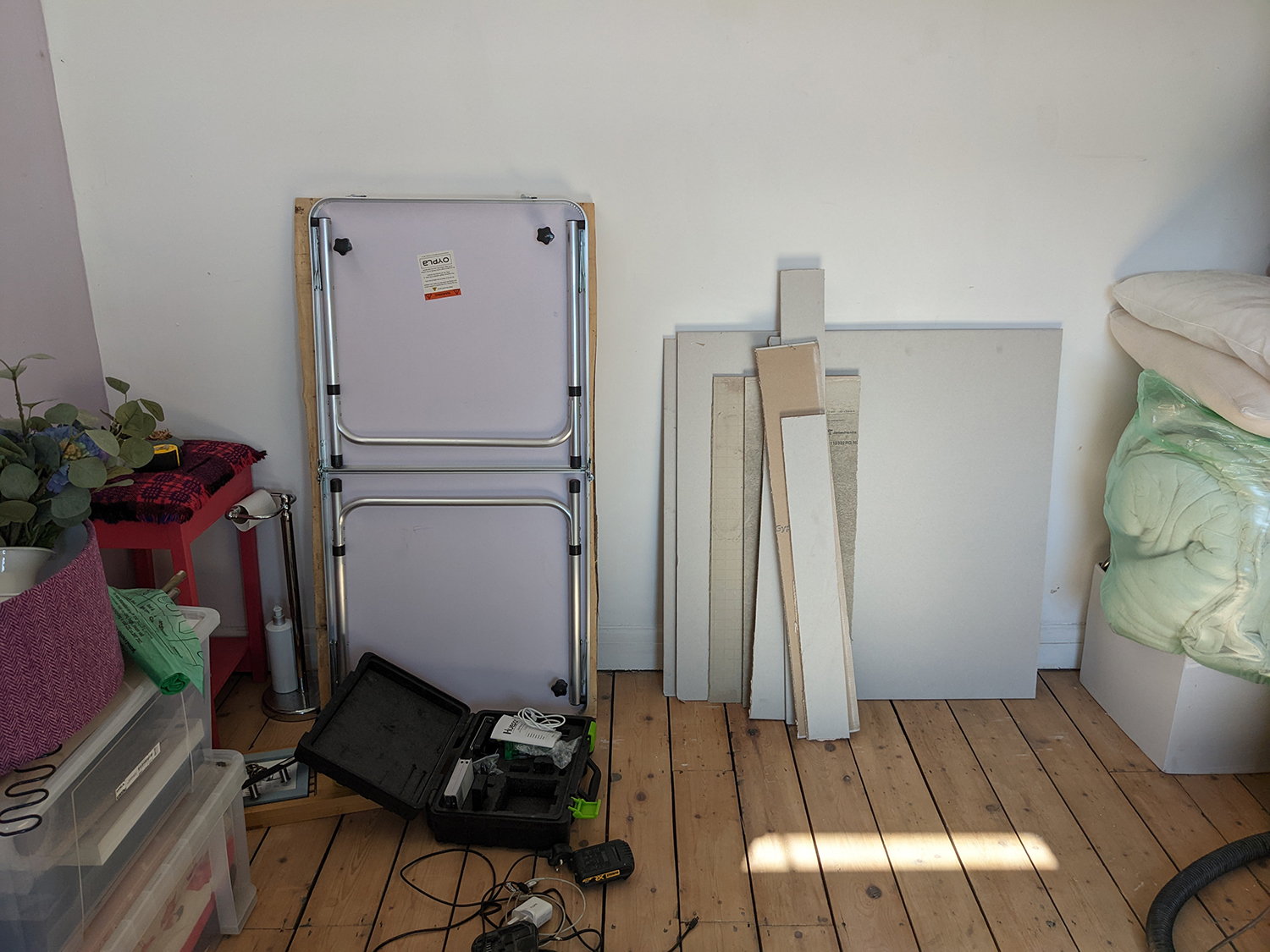 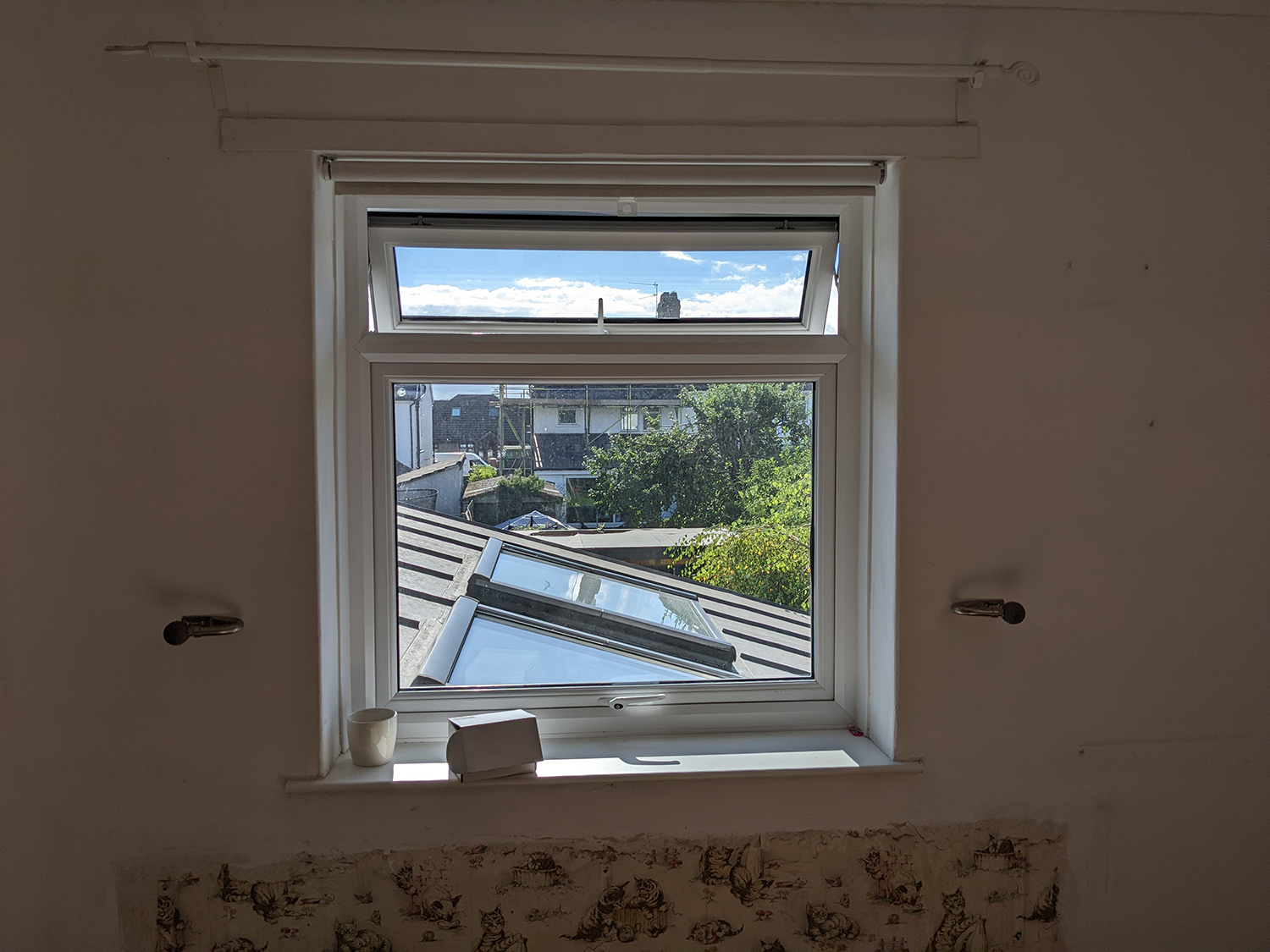 |
|
We wanted to choose colours and patterns which would complement the rest of the house but also be a little more playful, so we stayed within the same broad palette but chose brighter and less muted versions of the blues, pinks, purples and greens we’d used elsewhere. We also added some contrast with a mustard yellow nursing chair in a velvet fabric, and some pattern in the Roman blind and the cushion for the bench seating. We visually lowered the ceiling by taking the ceiling colour down to what would have been picture rail height, which gave a cocooning effect, and chose an oak cot bed and oak flooring to bring in the couple’s love of light woods. |
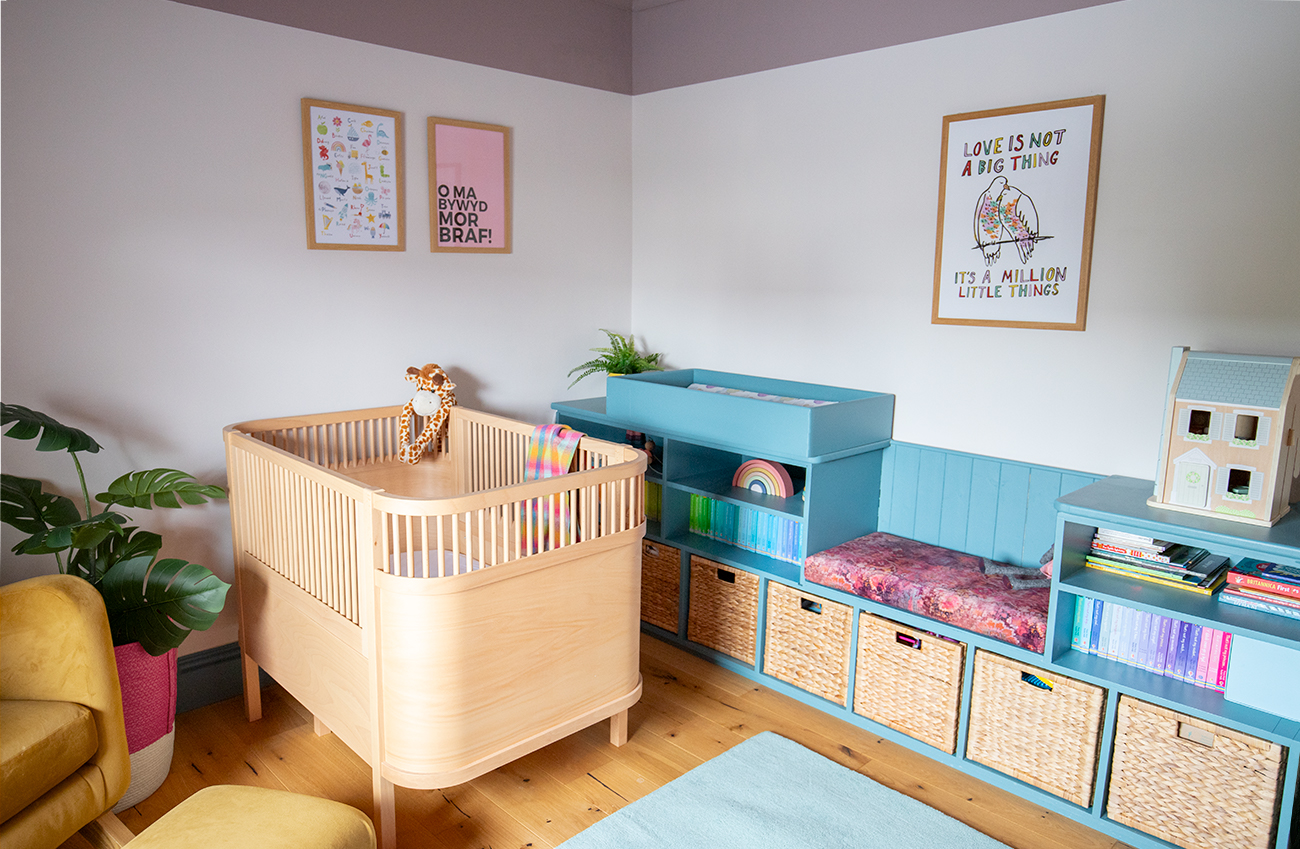 |
|
The storage with bench seat and shelving is very useful in a young child’s room |
|
|
|
More storage in the form of a bright pink wardrobe with richly coloured curtains |
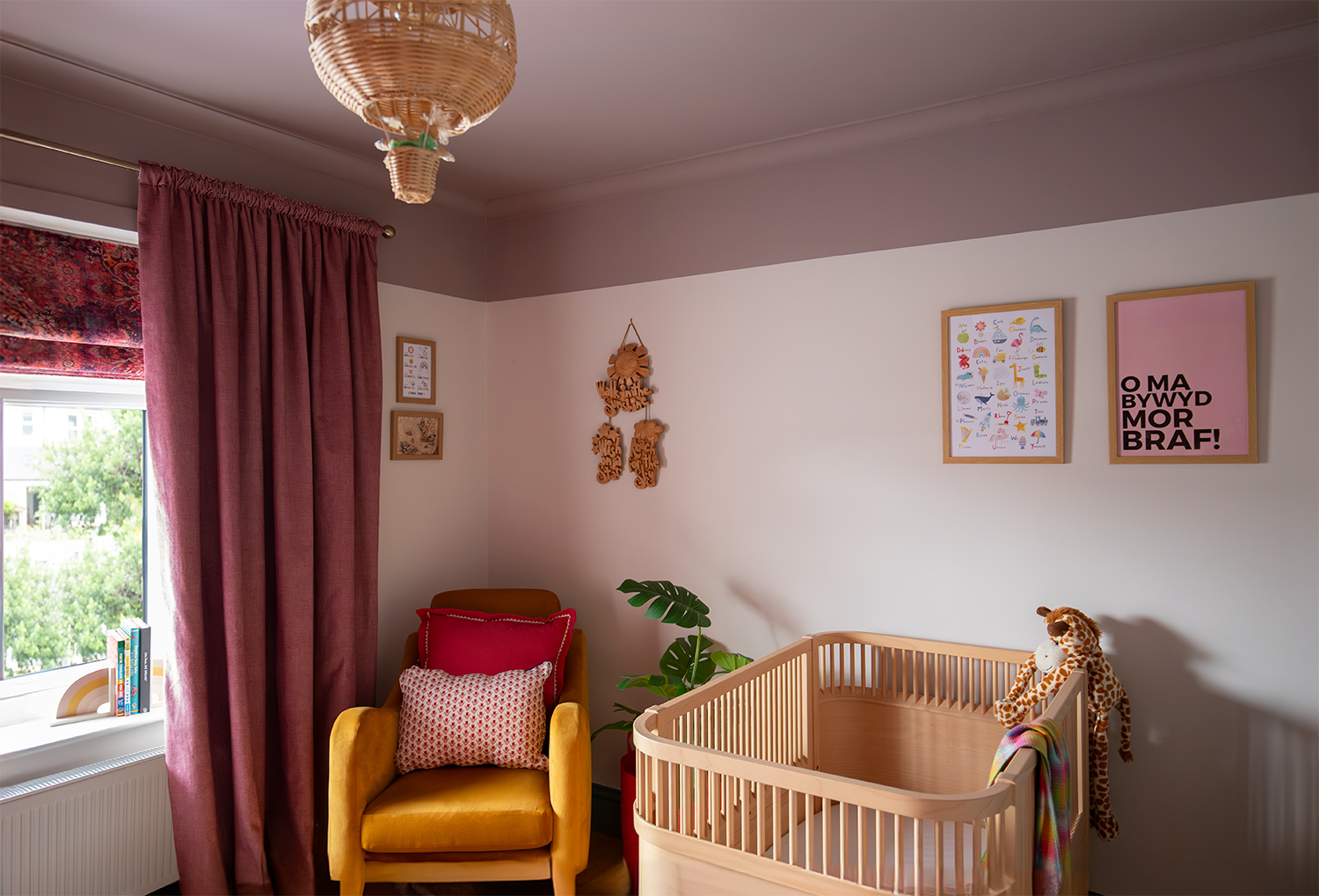 |
|
The mustard velvet chair is a lovely contrast to the pinks and burgundies in this room |
|
When we first met this young couple it seemed that their design styles were opposing and couldn’t both be satisfied. His love of light oaks and a Scandi aesthetic seemed to clash with her love of bold colours and rich fabrics, but through working with them, exploring ideas, and allowing the design to come together over time, we have created a cohesive home with a unique style just for this family. We are all very happy with the results, and a little bird tells me that you might be seeing more of this home on the small screen soon - more on that later. |

Welcome to the design blog, where you'll see posts about anything from the projects we are working on, to the latest fabric and wallpaper collections, and all things interiors related. We love colour, pattern, architecture and old buildings, and we love to share our finds with you.
Happy reading!