Work in Progress - The unique en suite
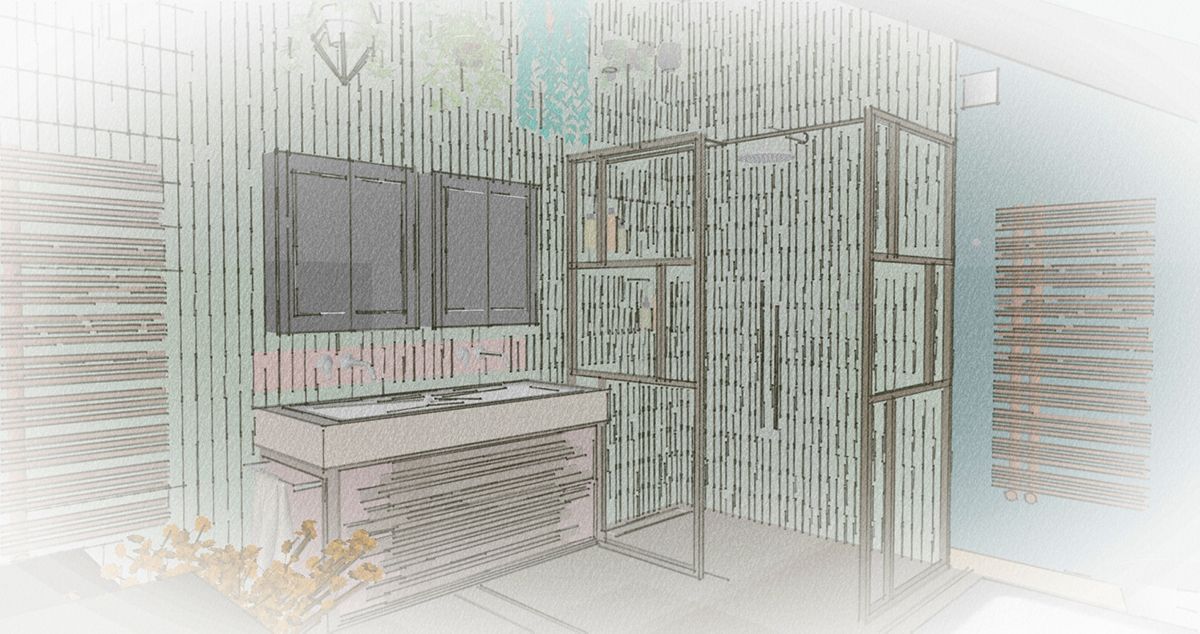
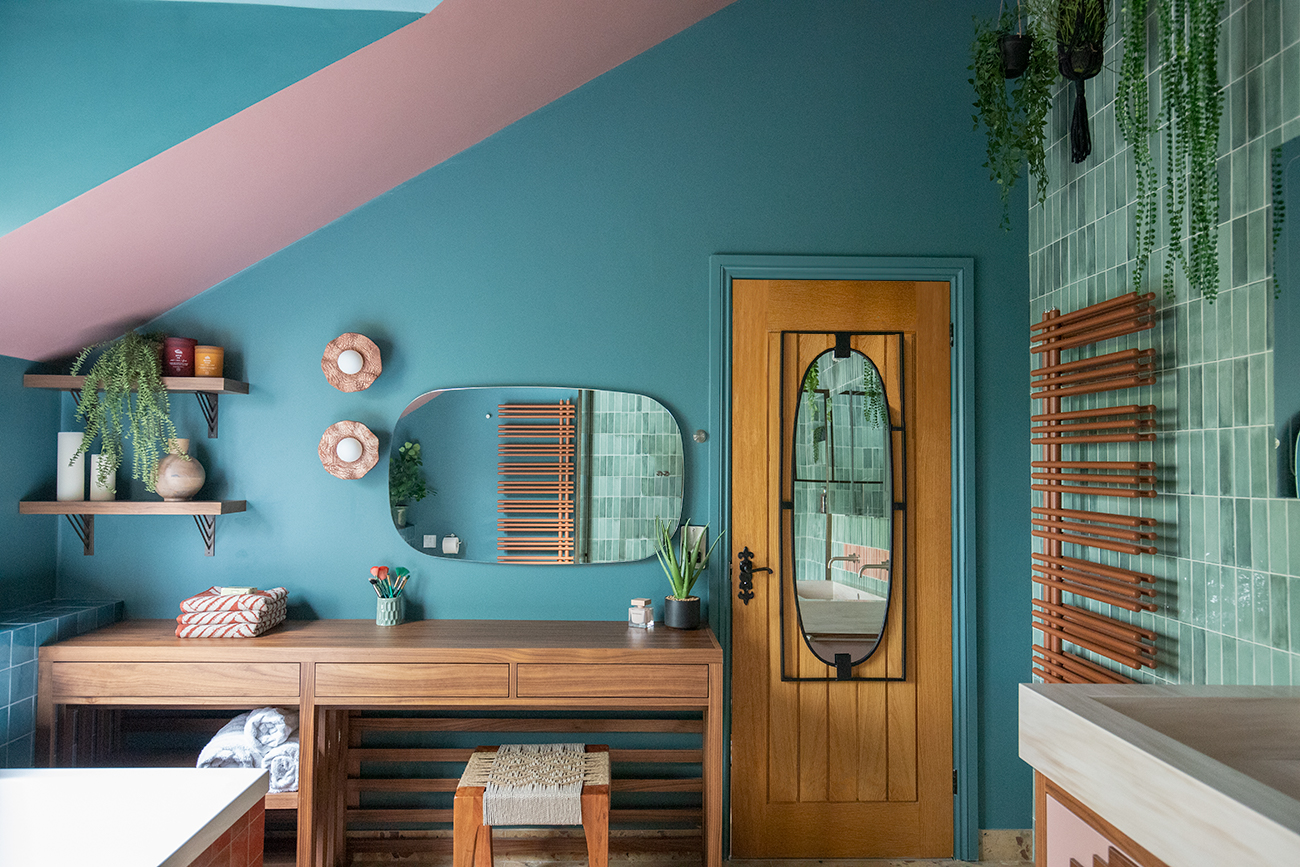 |
||
|
We’ve been working with our clients on the Unique Family Home project for two and a half years now, with the scope of work being added to as we go along. The latest completed part involved designing and installing a new en suite for the main bedroom. You might have read the work in progress blog on this room a few months ago, but we are now ready to reveal the final space. You might also remember that initially we had decorated and added a window dressing and some storage to this room before the family moved in, so it had gone from grey to teal and pink with a patterned Roman blind ready for their arrival. Around a year later, after a leak was discovered coming from the shower waste, the clients decided to have a completely new bathroom installed. The layout had never worked for them and they were planning to change this room at some point anyway, so this seemed as good a time as any. Here’s a quick reminder of how the room looked when we first started work on the project, and also how it looked when the family moved in: |
||
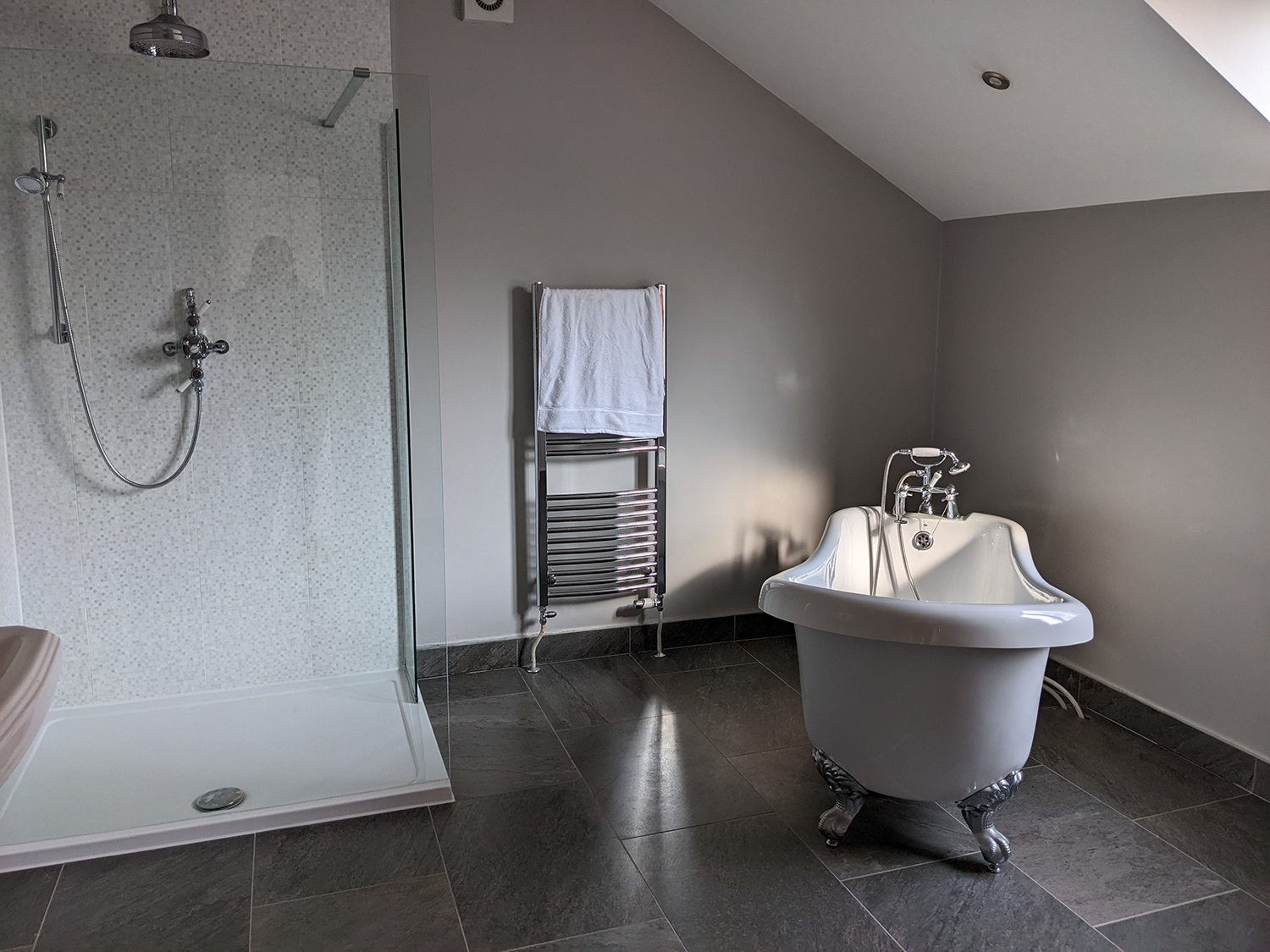 |
||
| The en suite before we began working on it | ||
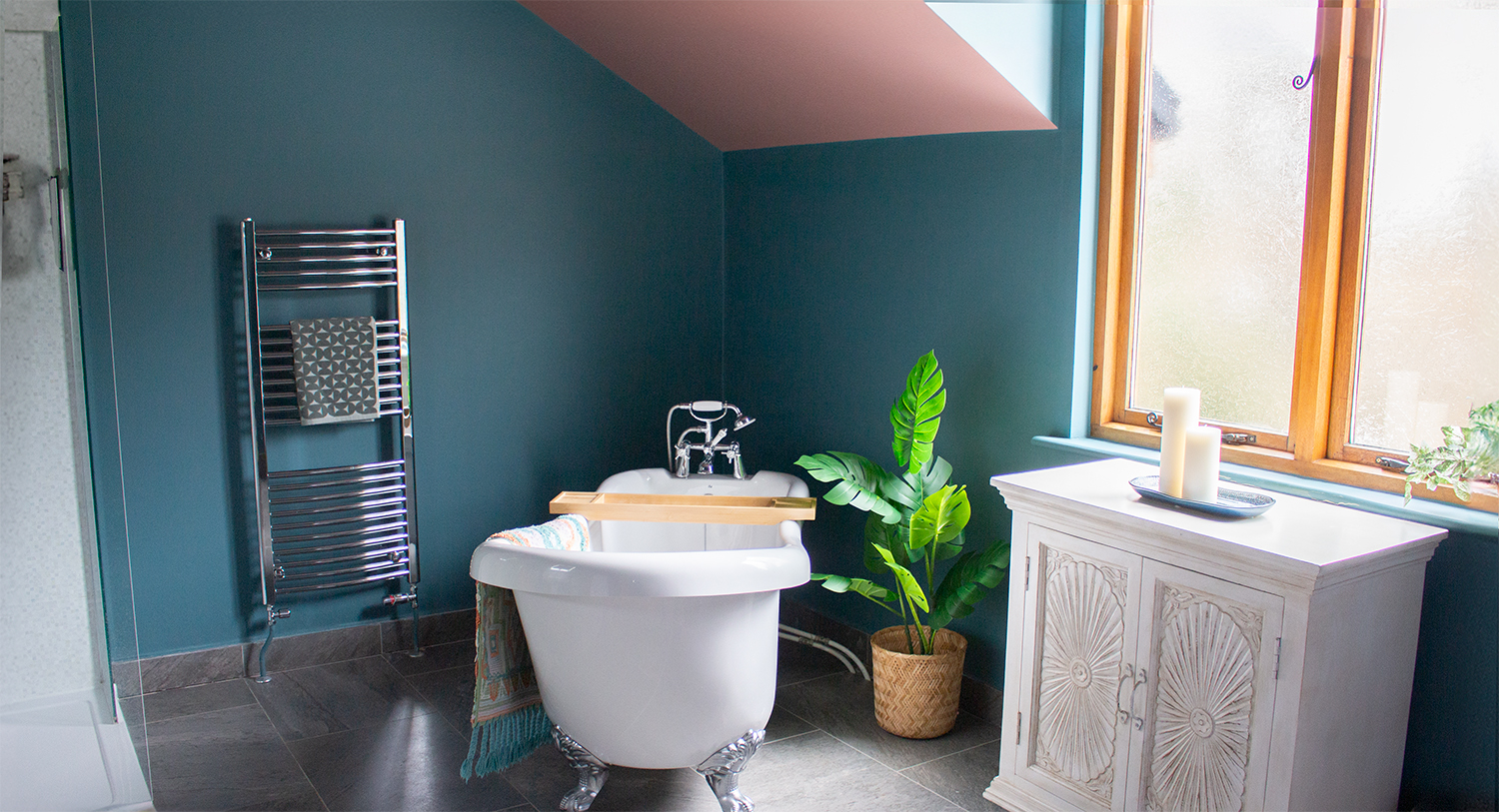 |
||
| The room as it was after we decorated and added a blind and storage | ||
|
The brief included adding a larger shower area with a powerful rainfall shower head, a larger built-in bath, a smart loo with bidet function, one large sink for two people, a dressing table area, underfloor heating, and a space to dry two towels at once. The couple wanted to keep the new pink and teal colour scheme as it echoed the main bedroom, and to use this scheme to create a colourful spa like room with personality. We answered their brief and more, and here’s the finished result of months of hard work from us and the installation team: |
||
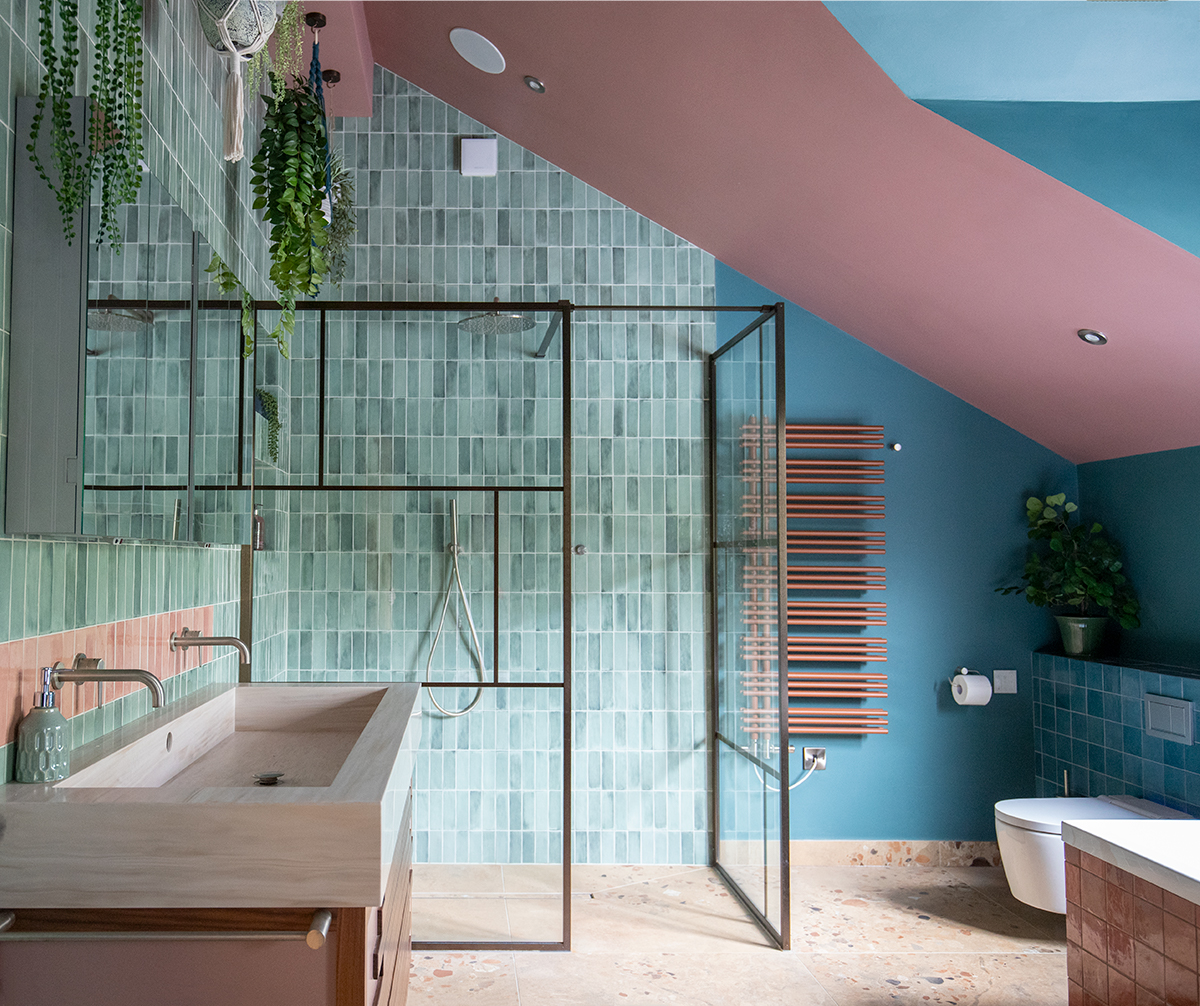 |
||
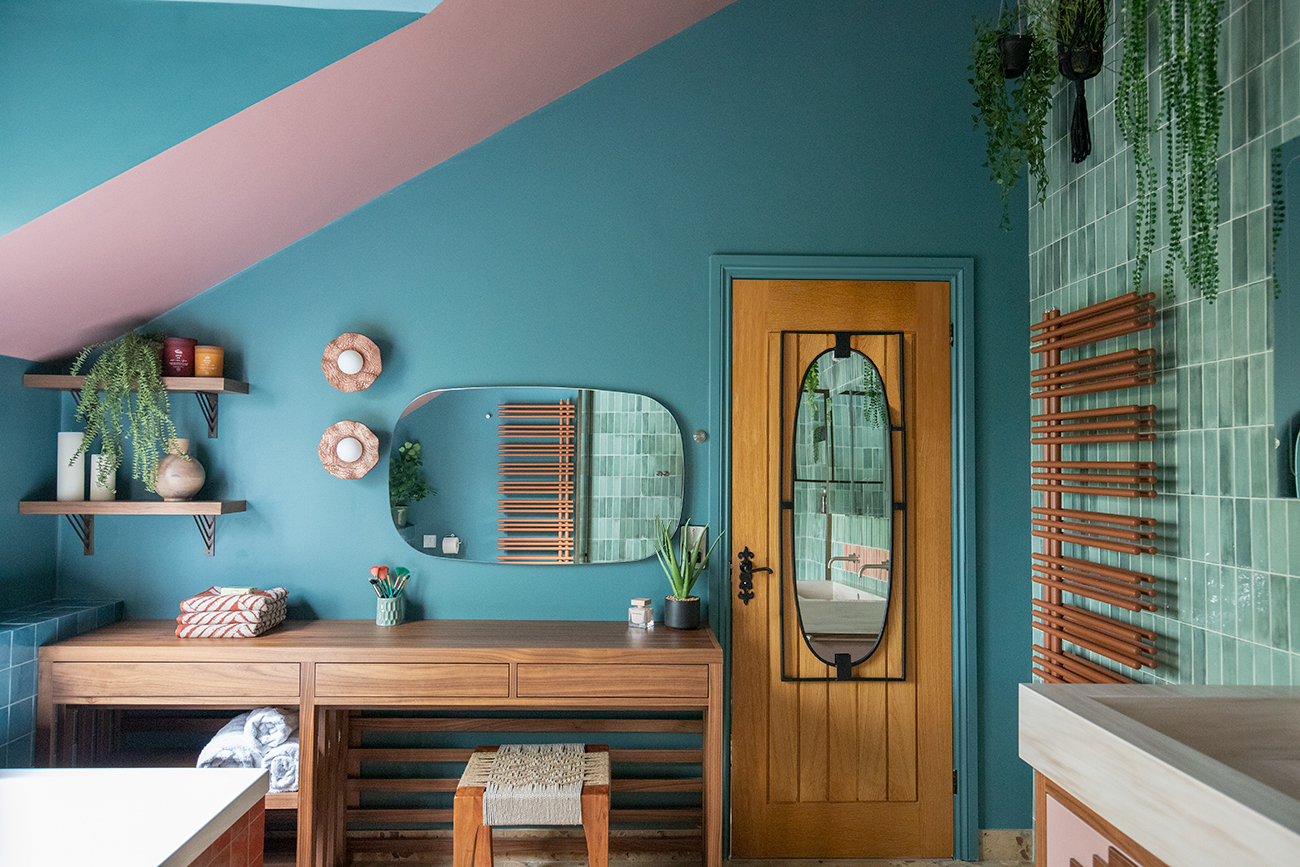 |
||
|
You can see the bespoke dressing table, designed to reflect the headboard design in the main bedroom, and the large bespoke sink made for two. In this bathroom, there are many design details which were carefully considered but might not be obvious at first glance, so I’ll point out a few of them to you. |
||
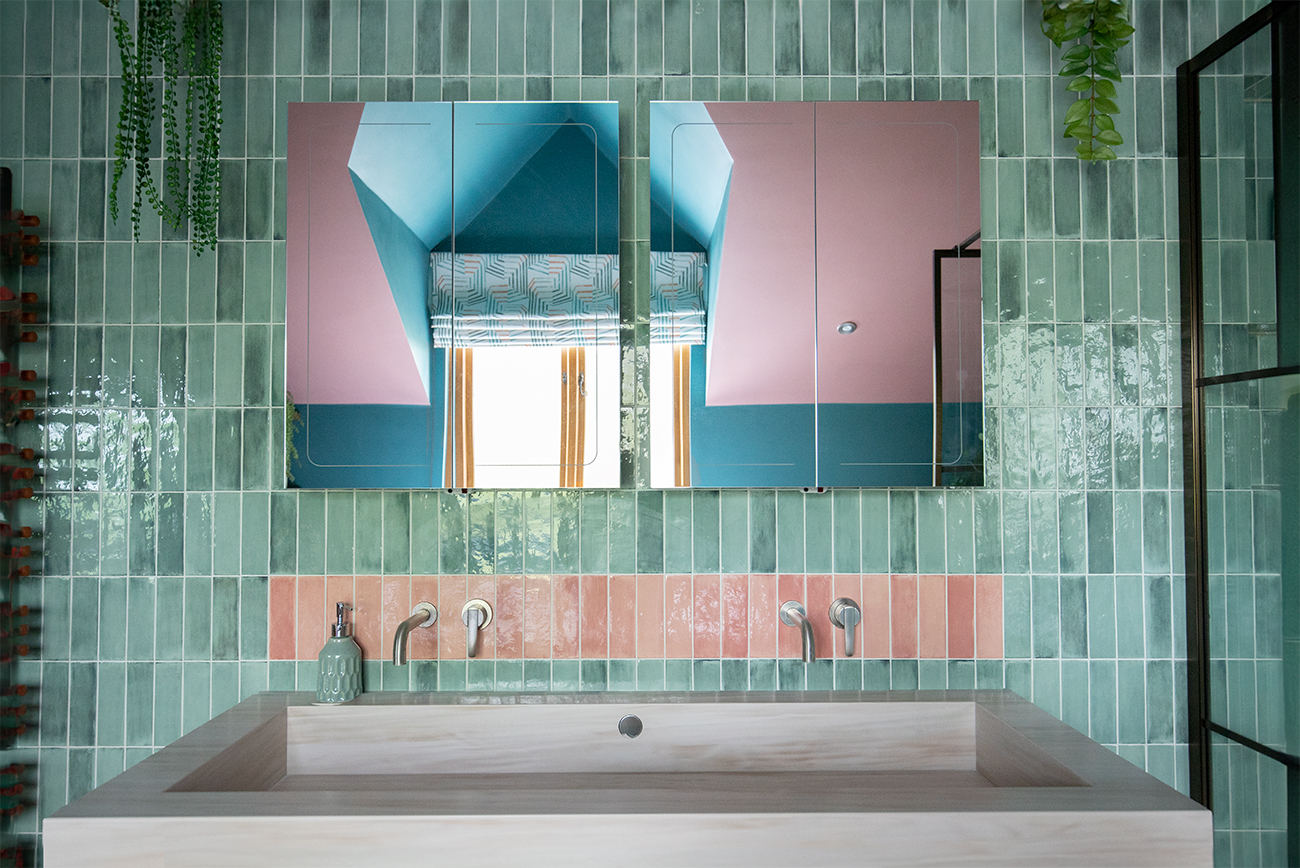 |
||
|
The strip of pink tiling above the sink is intended to draw your eye to the basin area, and highlights the sleek wall mounted taps. It was tricky to get this detail right as the tiling needed to be completed long before the basin had been made - there was a lot of measuring and checking going on! |
||
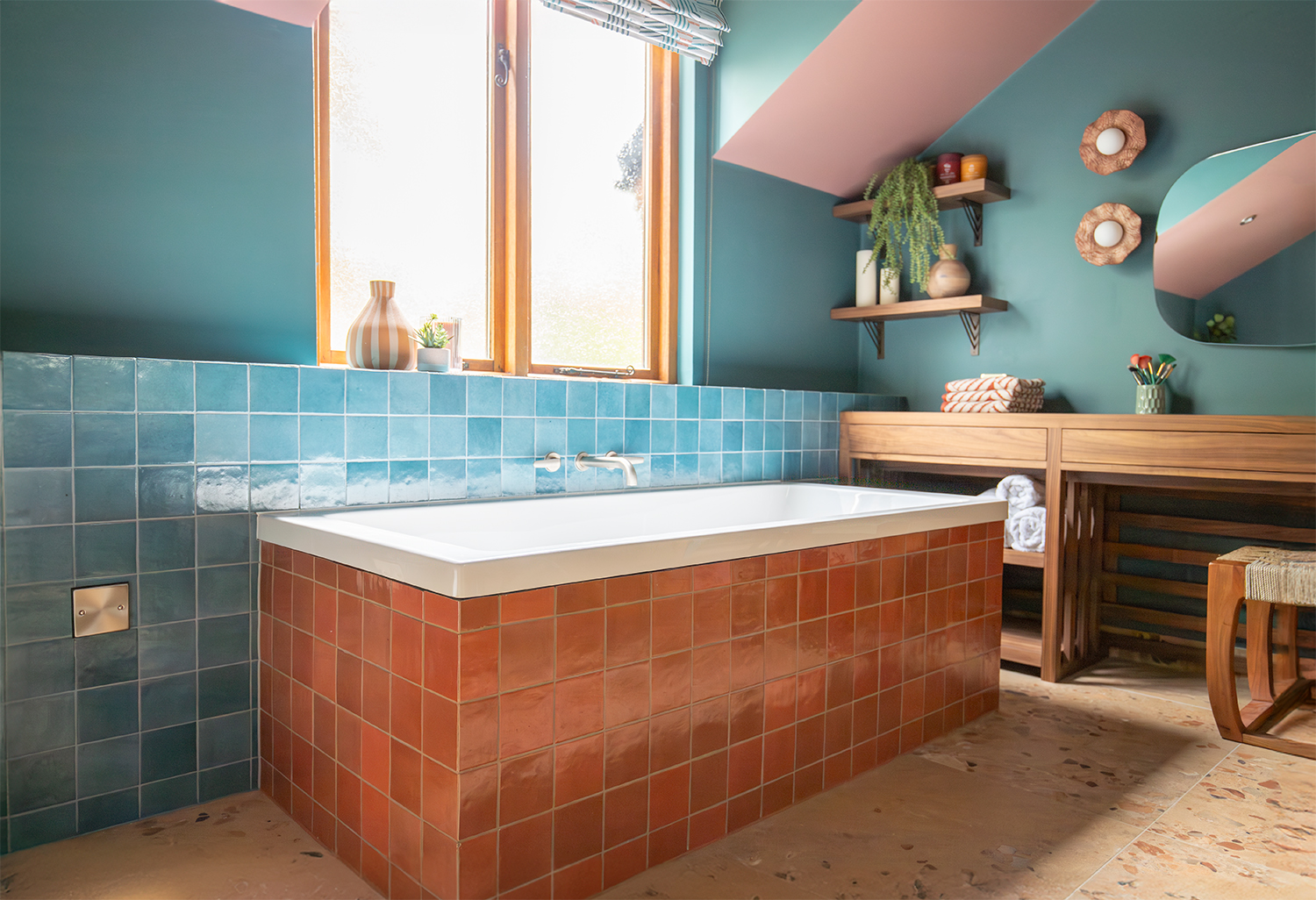 |
||
|
The pink and green tiles pick up on the teal and blush colours on the walls, without matching them entirely, and you can see that we extended the colour palette to include these beautiful Zellige tiles in coral and petrol blue. |
||
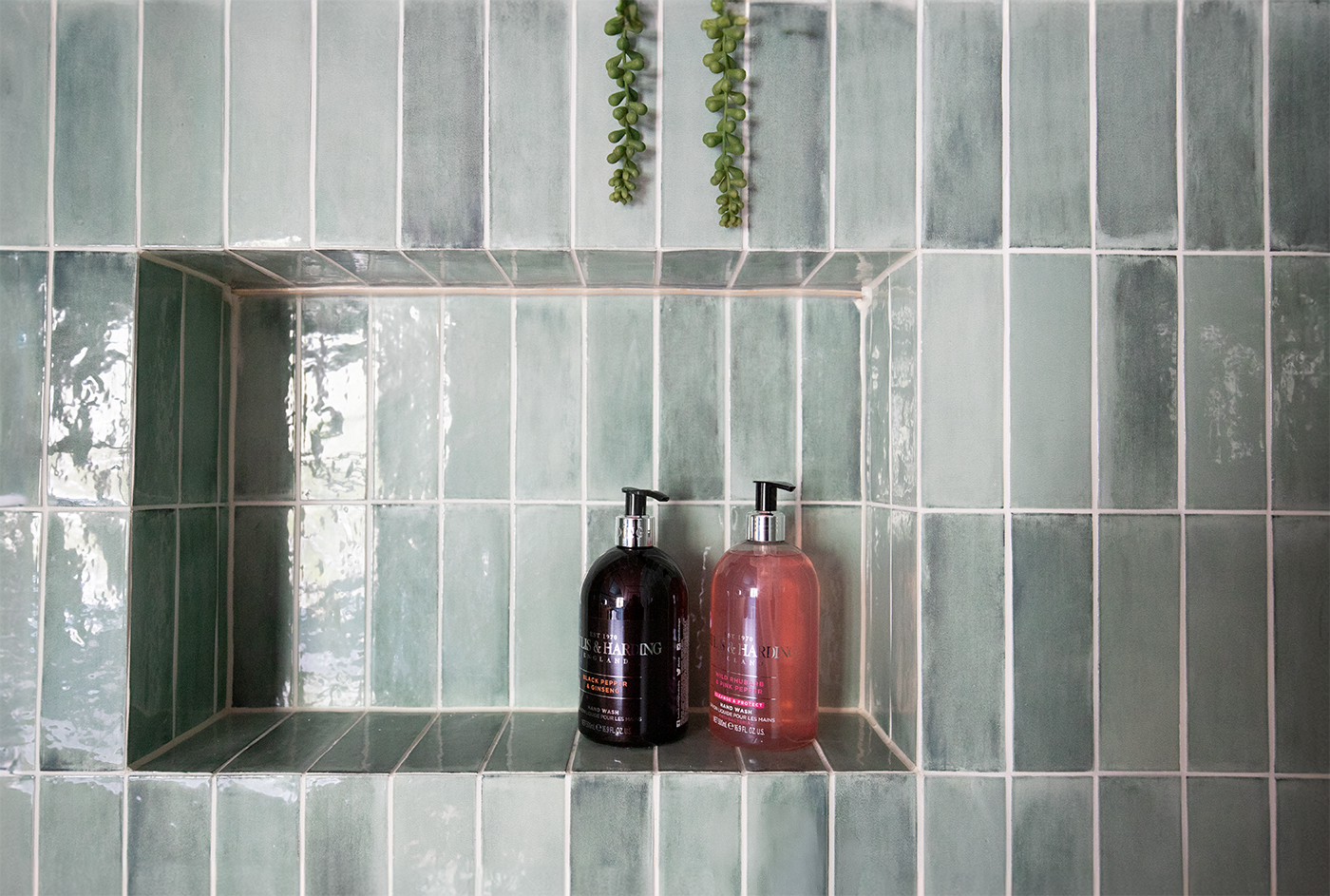 |
||
|
Sticking with the tiling for a moment, we created two tiled ‘niches’ for the couple to keep their toiletries to hand in the shower. When creating niches like these, it’s common to use tile trim to cover the edges where the two sets of tiles meet, but I’m really not a big fan of the metal or plastic trims as they can look a bit fussy, especially when used on small areas like this. I decided to have the tiles ‘meet’ each other, with no trim, which meant that they would have to be cut precisely at an angle or ‘mitred’ to fit together. Luckily, the tiler we were working with was incredible and pulled this off seamlessly. |
||
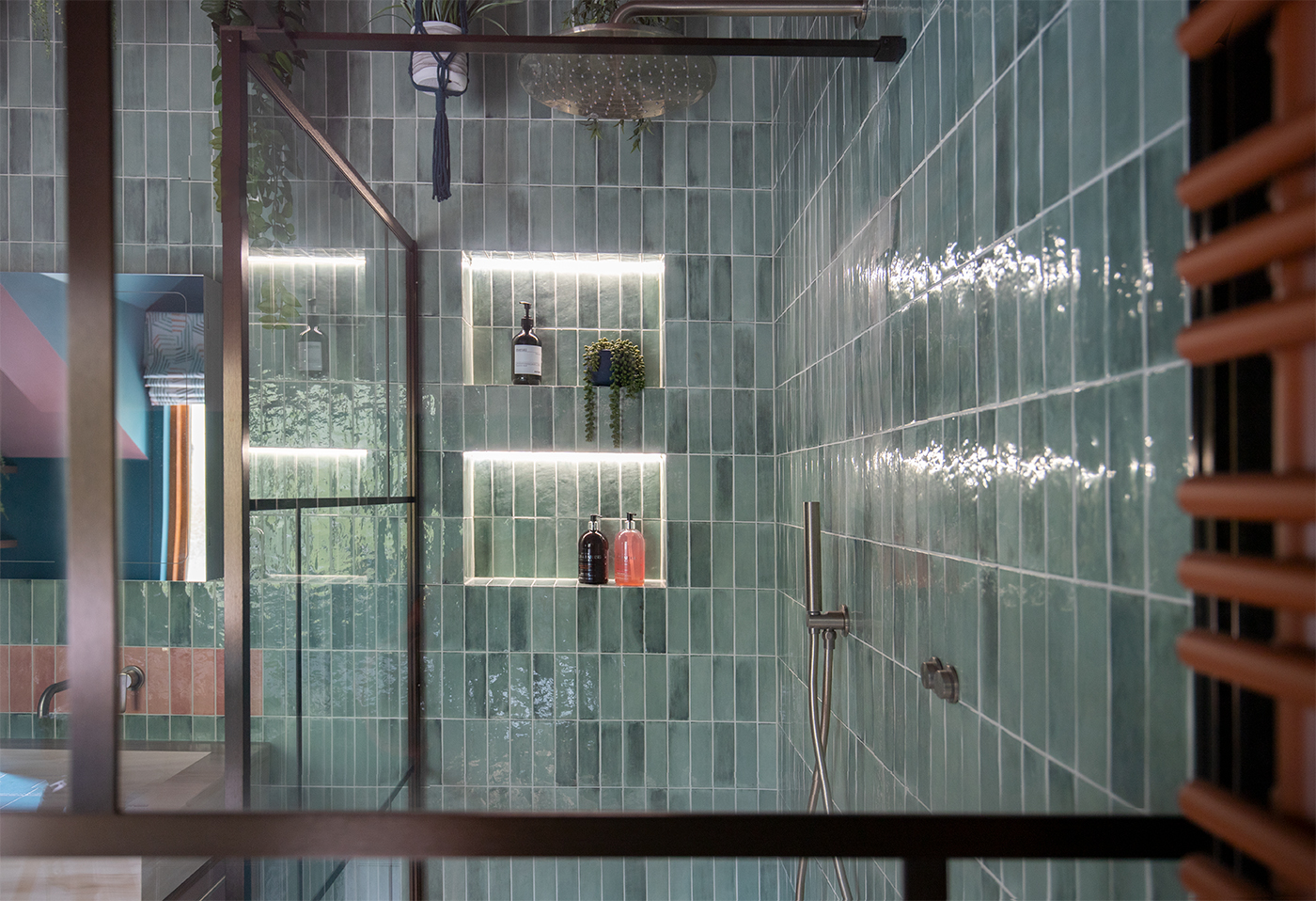 |
||
|
We also decided to add LED lighting in these alcoves as part of the overall lighting design. I wanted the couple to be able to turn off the overhead spotlights and create a relaxing atmosphere with low level lighting placed at strategic points around the room. |
||
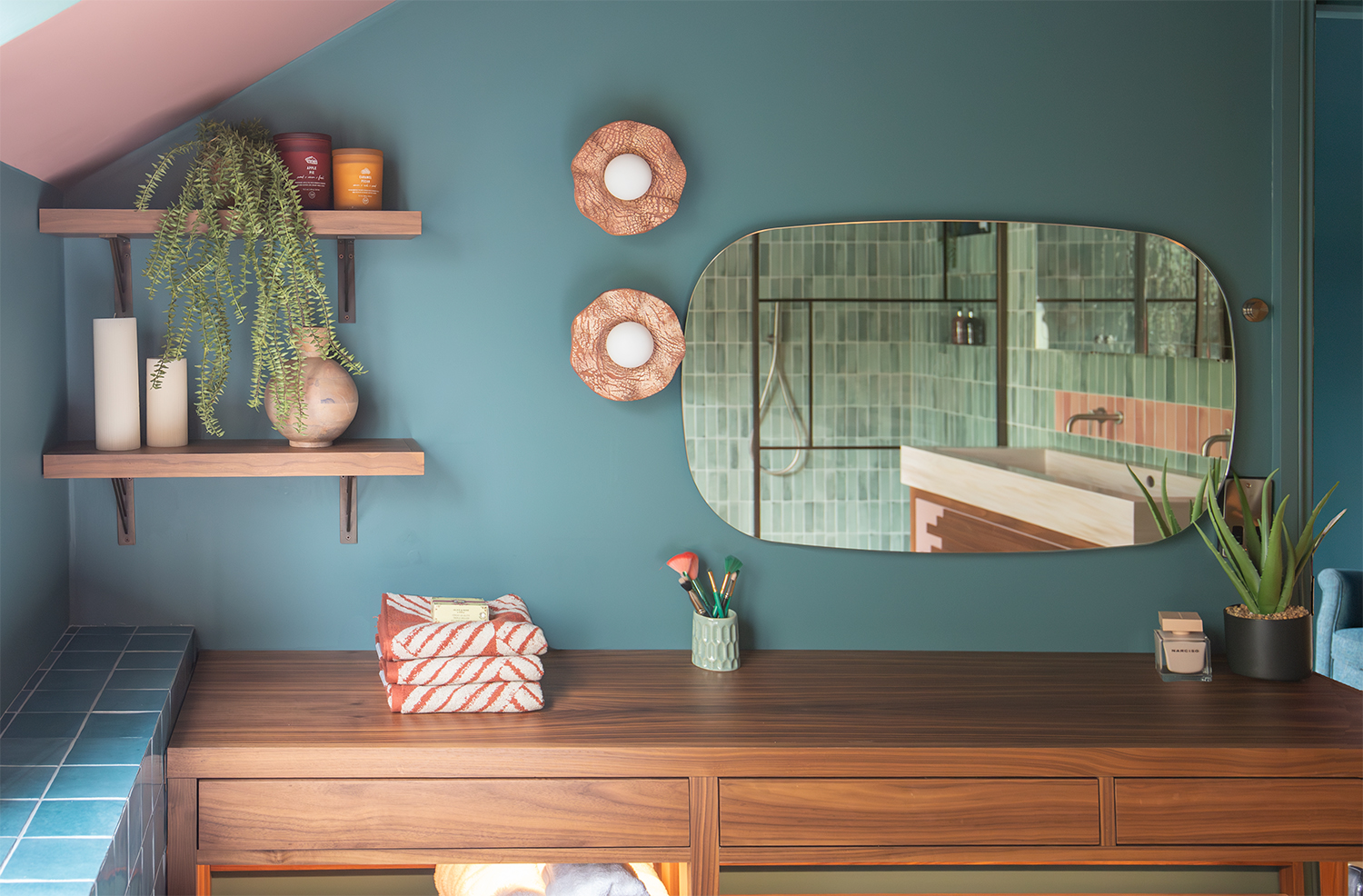 |
||
|
We added lighting above the dressing table next to the mirror, to illuminate the face when using it. These gorgeous lights are made from cracked and fired clay, and the same clay is used in the pendant lights we chose for the kitchen downstairs. The mirror itself has a sensor operated backlight which gives an even spread of light just in front of it - perfect for applying makeup. |
||
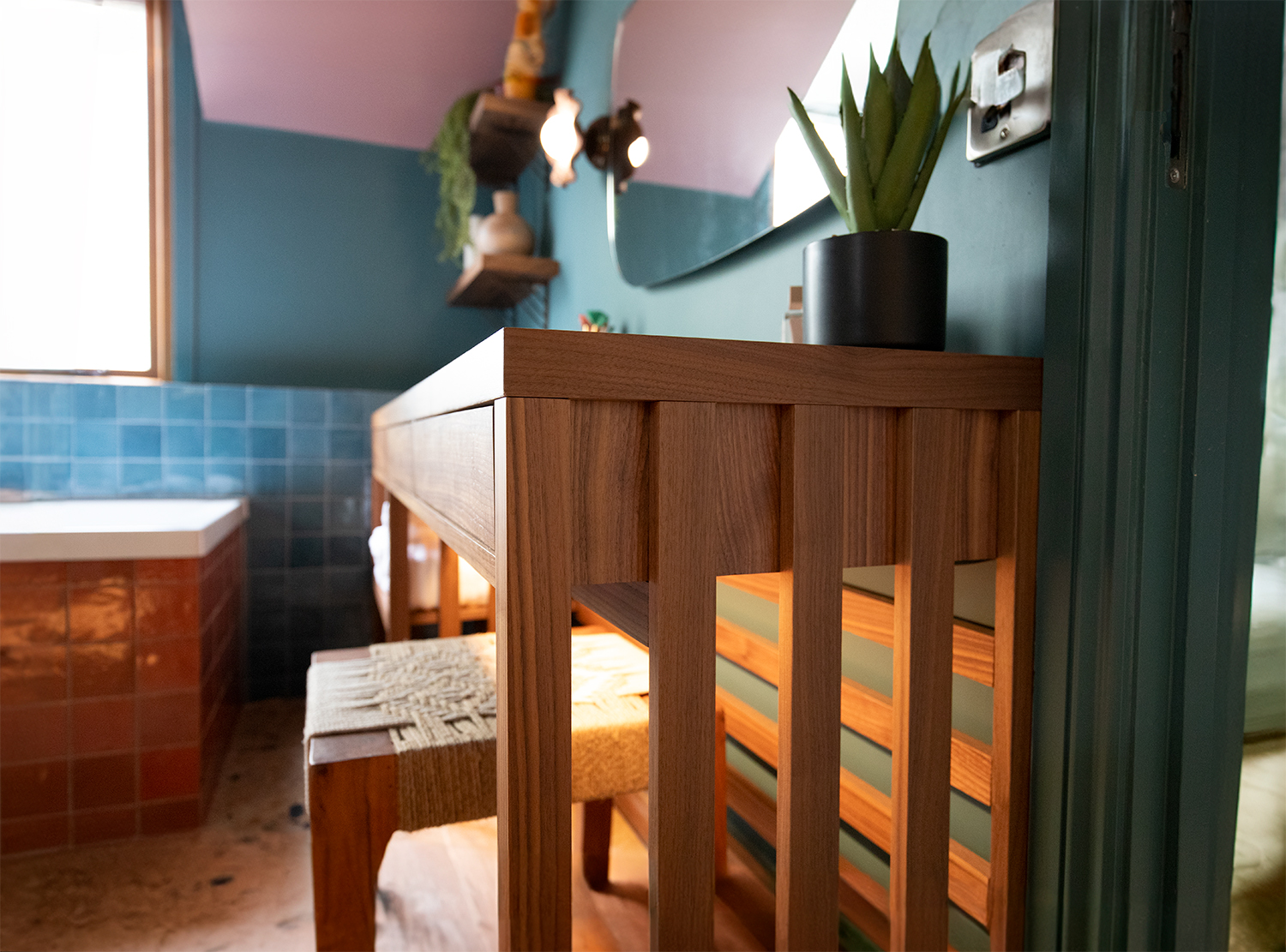 |
||
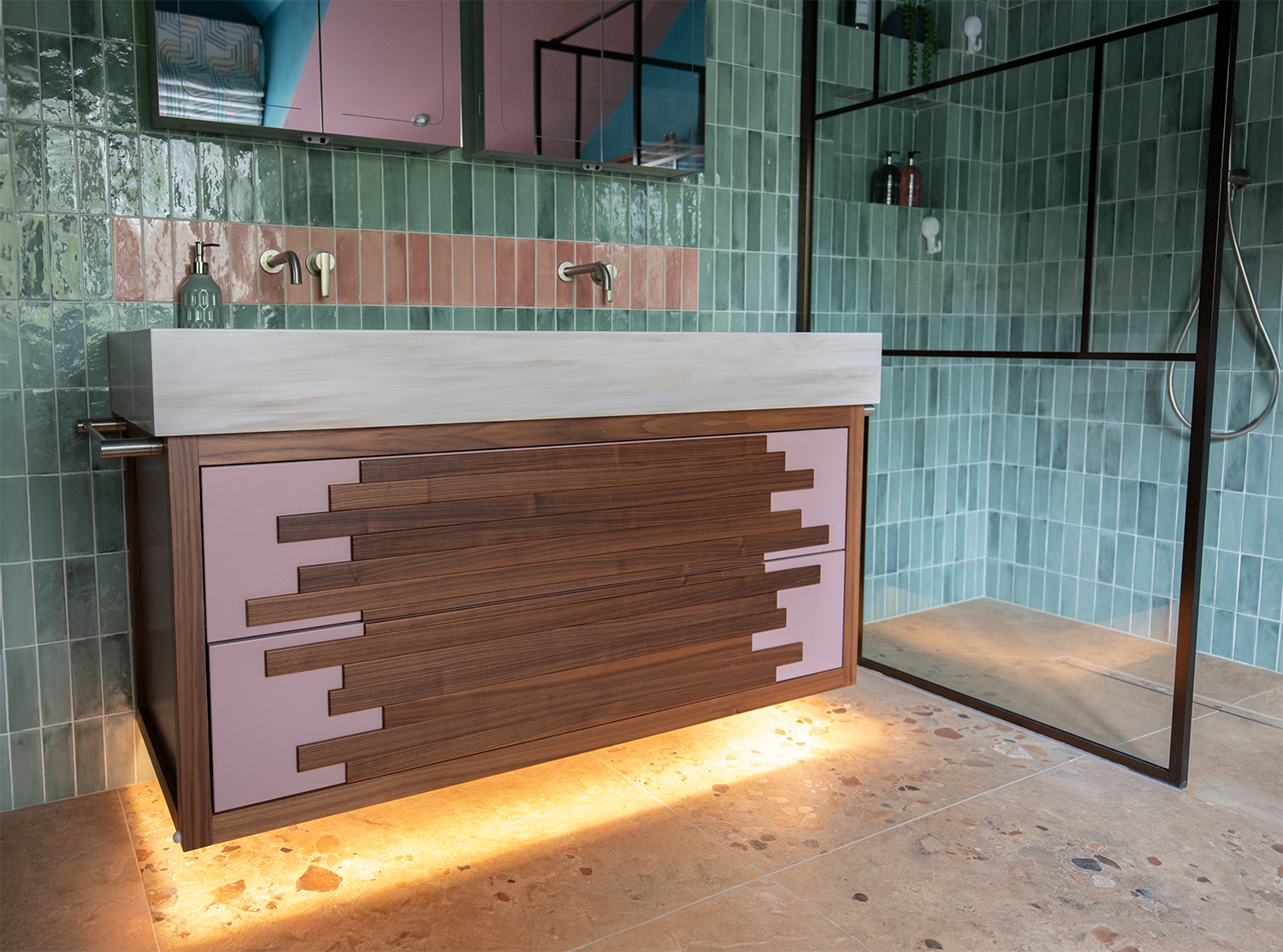 |
||
|
More sensor operated soft lighting was added under the dressing table, and also under the sink unit. The sensor is positioned so the lighting would switch on when someone walks into the room - handy when using the en suite at night. |
||
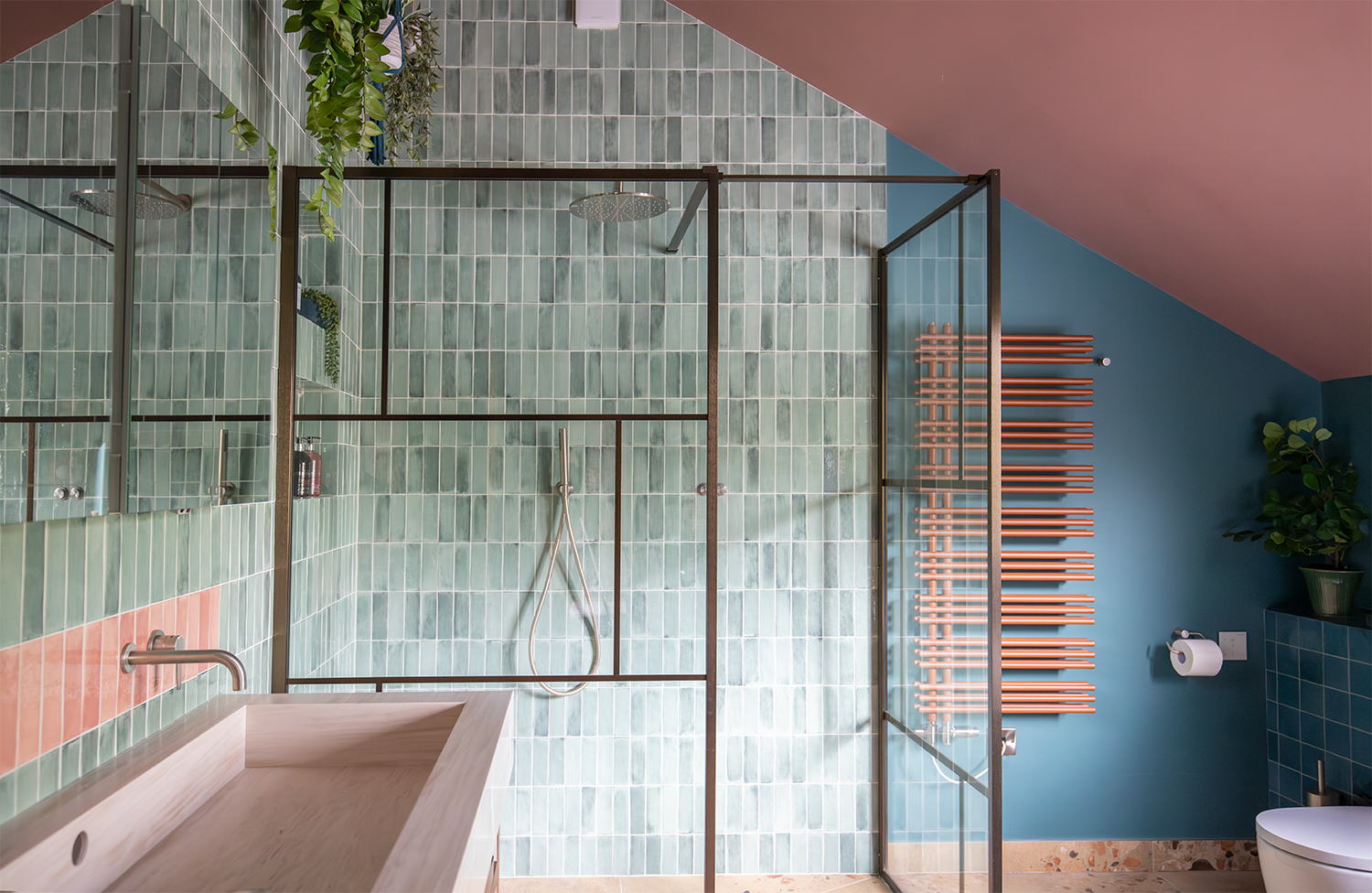 |
||
|
The large shower area is full of details which make life easier. There is a 300mm diameter shower head, which creates a powerful cascade of water for that spa like experience. We also specified a hand held shower for rinsing, which can be used either with or without the main shower head for complete flexibility. The digital shower controls can be programmed for each user, so our clients can have a his and hers temperature and water flow rate just to suit them. The shower floor is tanked like a wet room so there is no transition between the shower and the bathroom floor, meaning there’s no trip hazard and the look is seamless. For the shower enclosure, we sourced beautiful and unusual screens, leaving a wide opening for ease of access. The bronze screen design is based on the lines of the classical gardens of Suzhou in China, which evoke a feeling of calm and well being. |
||
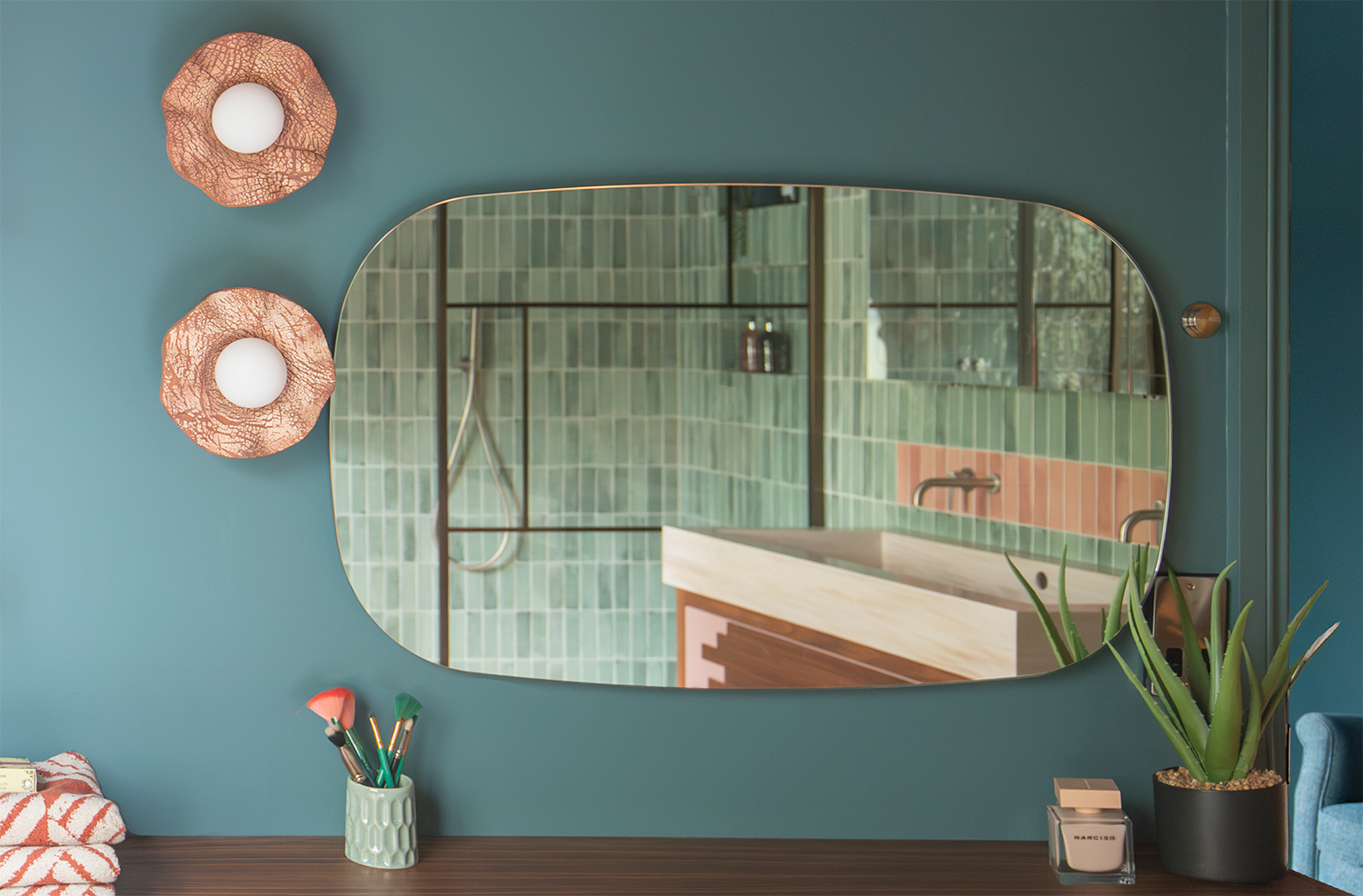 |
||
|
Another detail which improves our client's lives is the small shower control by the entrance door to the room. This button turns the shower off and on, so the clients can turn on the shower without getting wet and can wait for it to reach the right temperature before getting in - I think we’d all love this feature for our own showers. |
||
We addressed the couple’s request for space to dry two large towels with these stunning terracotta coloured radiators. They offer plenty of hanging space, and we also had them wired in with electrical elements so that towels can be dried in the summer when the central heating isn’t on. |
||
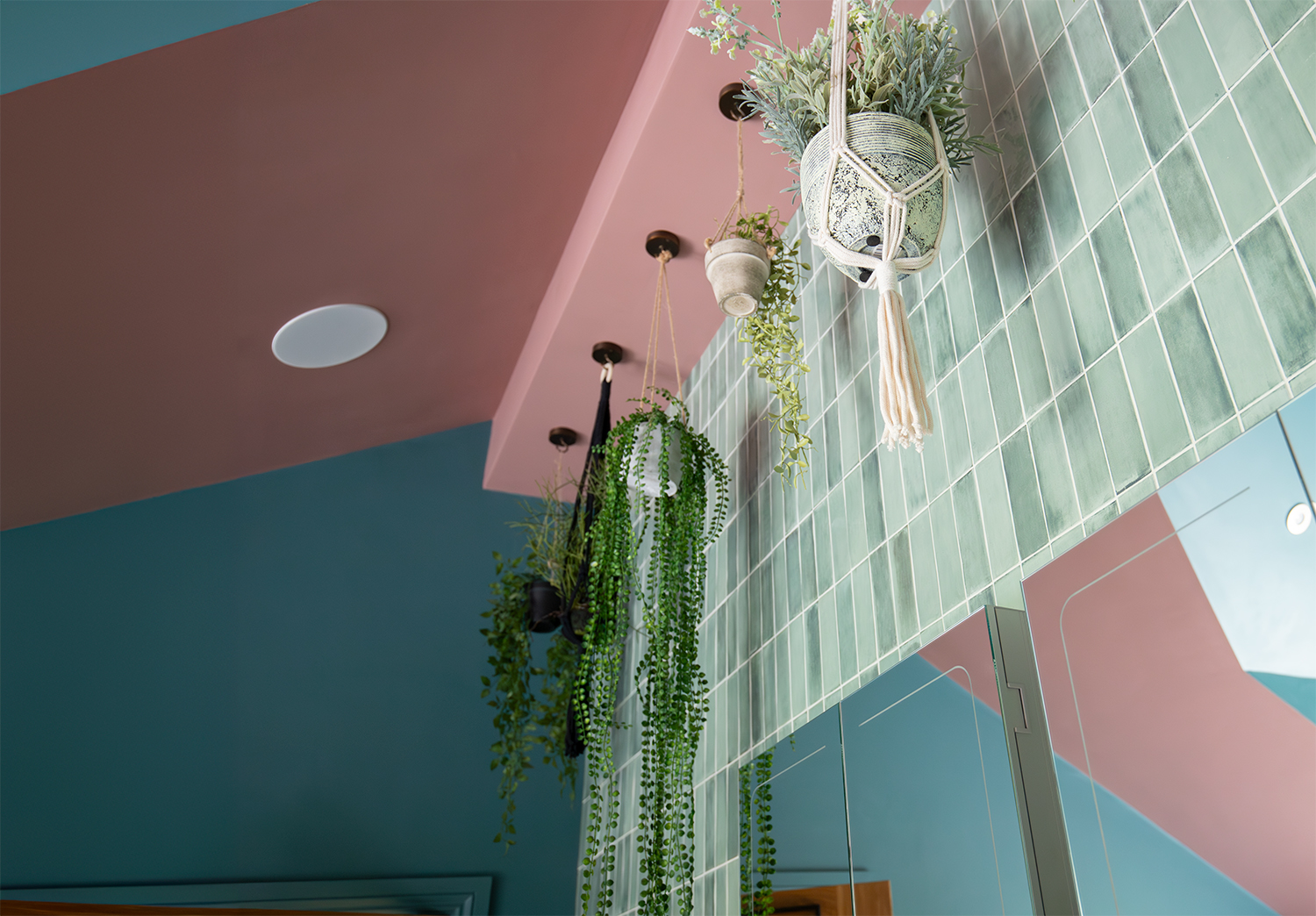 |
||
|
There are a couple of smaller design details worth mentioning here too. We added bathroom safe speakers into the ceiling so our clients could listen to music in here, as they both play instruments and love music generally. They also love plants and greenery, so we hung plants from the structural beam in the ceiling in the tallest part of the room to increase the feeling of well being. We are extremely proud of this bathroom, and I think it captures the ‘colourful spa’ brief perfectly - and it is certainly unique. We are very grateful to our wonderful trades for tackling this often tricky and complicated installation so well and producing such a great finish throughout. We also want to thank our lovely clients for their patience whilst we ironed out the challenges we faced - it was worth the wait in the end! |
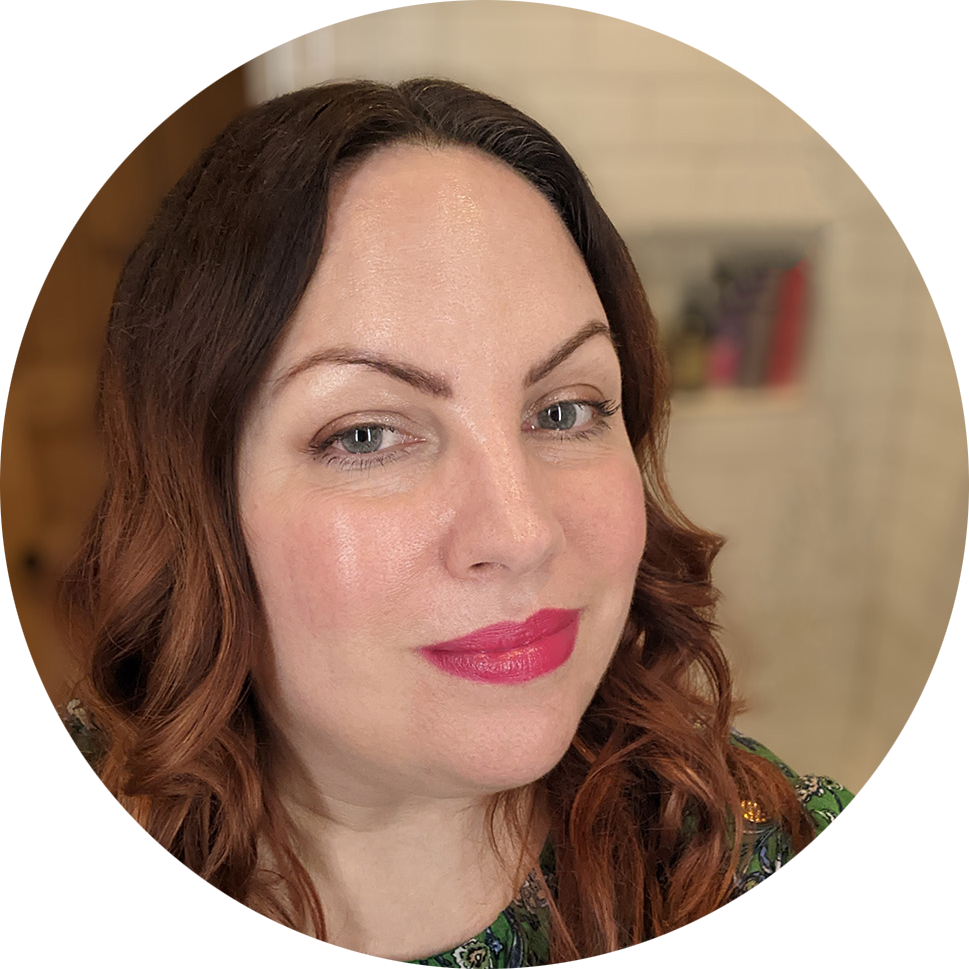
Welcome to the design blog, where you'll see posts about anything from the projects we are working on, to the latest fabric and wallpaper collections, and all things interiors related. We love colour, pattern, architecture and old buildings, and we love to share our finds with you.
Happy reading!