Work in Progress - The unique family home
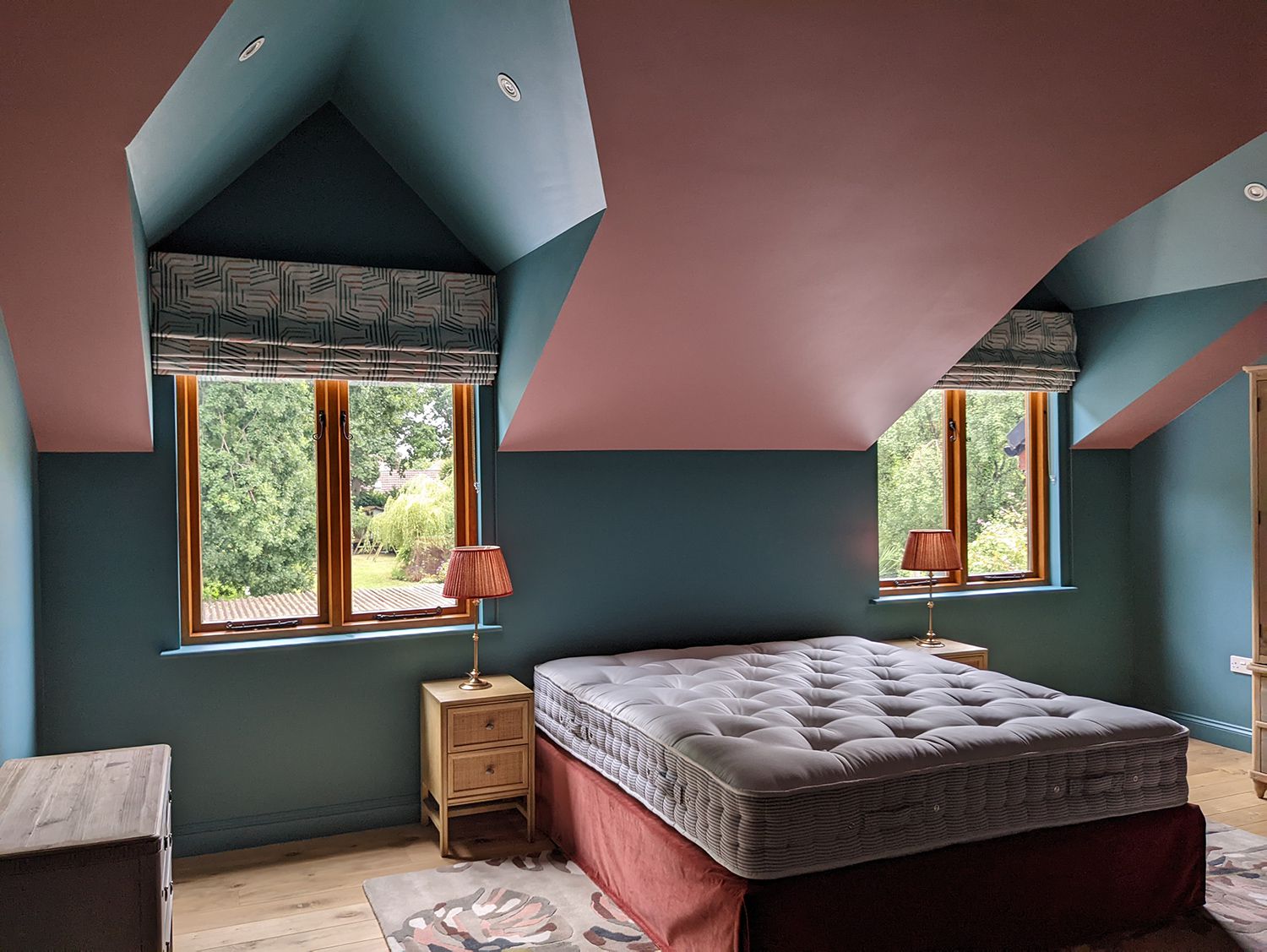
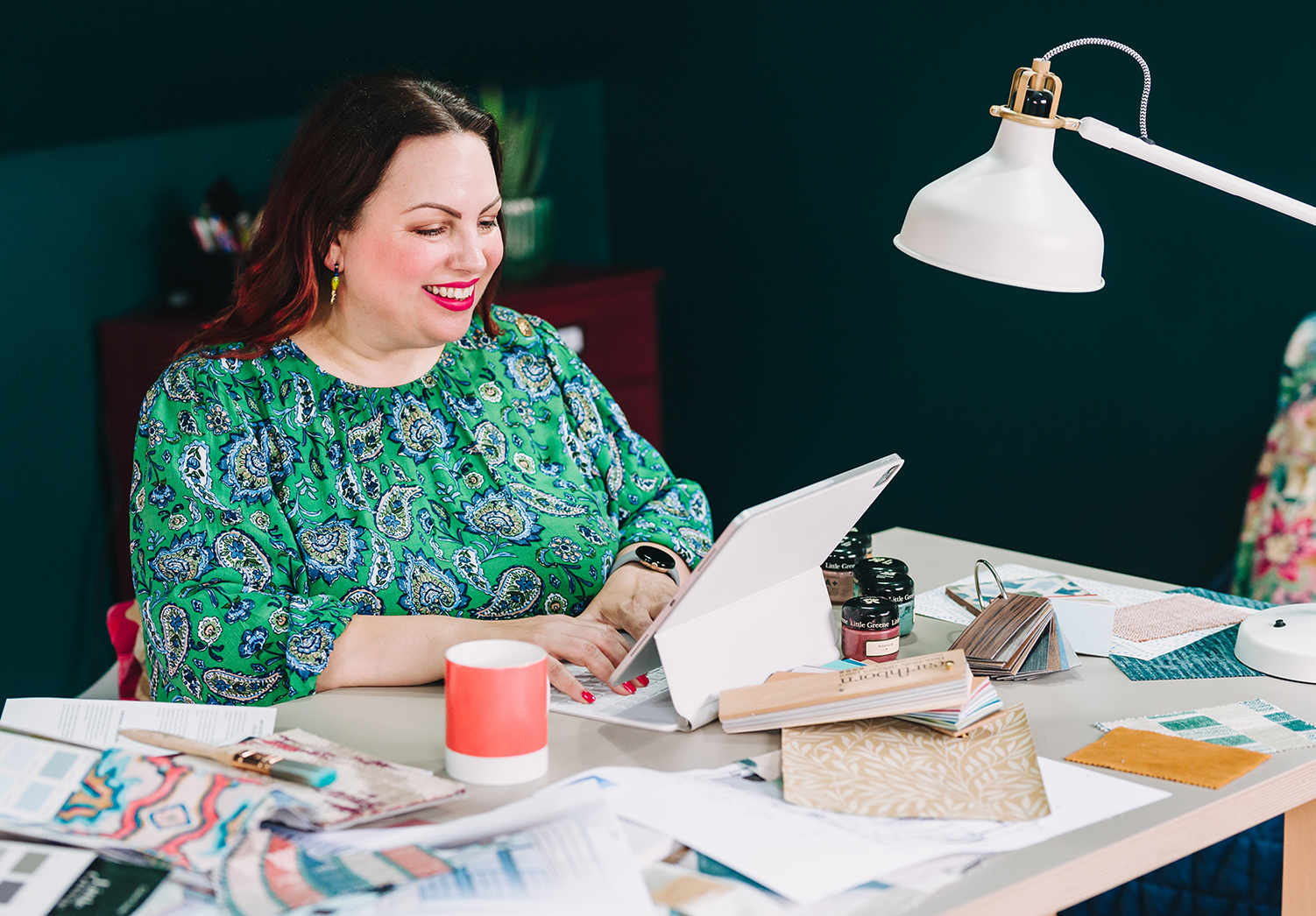 |
||||
My job can be so varied, with lots of different aspects to it, and most people seem to find it quite fascinating, so I thought I’d share what I do behind the scenes a little. I decided to keep a diary of a week of my working life, so you can see what I really do, and how glamorous it really is! It wasn’t a typical week, but I chose this week as there were a lot of interesting things going on, and it shows the range of work and tasks I complete daily to get our projects finished and keep my business running. |
||||
|
A little background to this week - the large project we are working on, the unique family home, had come to a major point in the project timeline. The bespoke chandelier I designed for the double height hallway was ready to be installed. The chandelier and space are so big that we needed internal scaffolding to install it, and we all agreed it would be safer if the family’s young children weren’t around when this was happening. We chose to install it at this particular time as the family were going on holiday for a week, so it was the perfect opportunity to do it safely. As they would be away, I also chose this moment to style and photograph the rooms which we have finished, as again this would cause less disruption to the family if they weren’t around whilst we primped and preened their home for the shoot. At the same time, we were also working on converting one part of their garage into a home gym, so I had also arranged for trades to be working on this during the week. |
||||
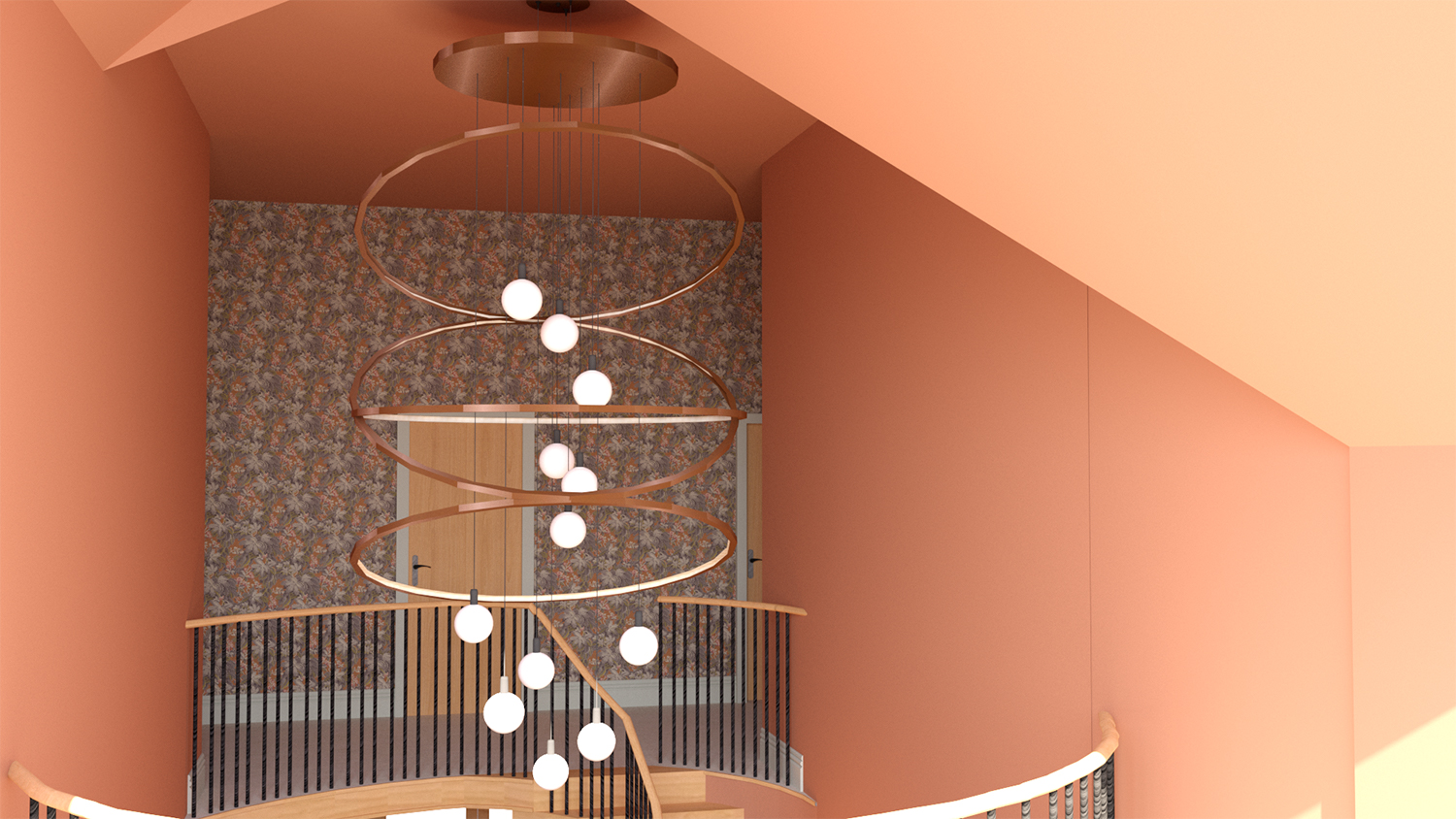 |
||||
| A computer model of the chandelier I designed | ||||
|
MONDAY A few weeks before, I had arranged for the internal scaffolding to be put up so we could install the chandelier. I met the guys at the property at 8 am and made sure the scaffolding went up in the areas we needed it, and without damaging any of the recently decorated walls in the process. |
||||
I had also arranged for my plumber to come to work on the garage/gym. There was a control valve for the outside tap and hose located in the garage, which needed to be moved as we would be building internal walls to make the room insulated and usable. The plumber arrived and we discussed the technical aspects of what I wanted him to do, and agreed on a solution. He carried on with that work whilst I was supervising the scaffolding installation. |
||||
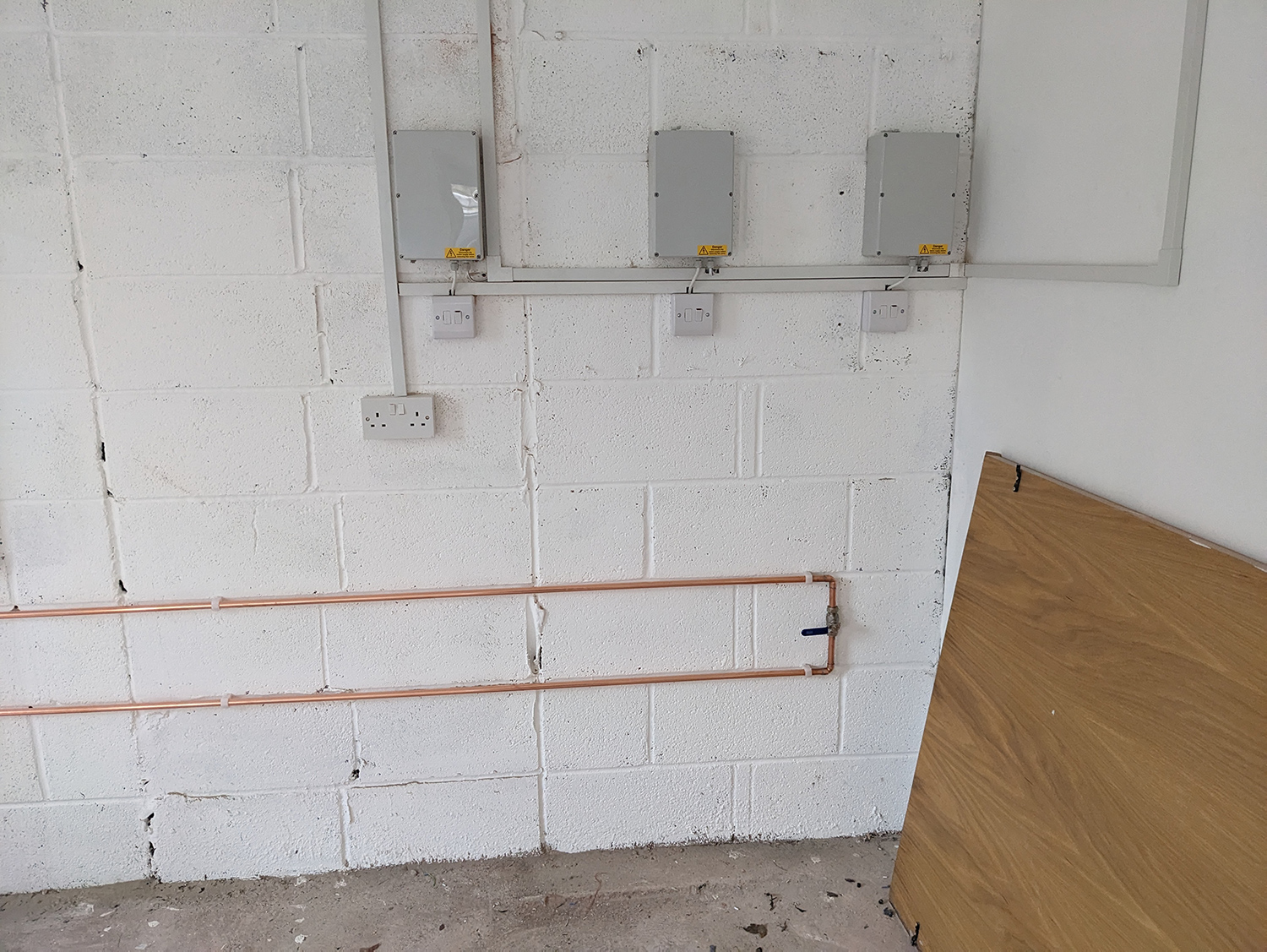 |
||||
| We decided to move the valve to a new position, which will be inside a cupboard when the gym is finished | ||||
|
At the same time, I was doing what we call a photo shoot ‘recce’, looking at the finished rooms and deciding what shots we needed, and which styling items we would need to make them look their best on camera. I took photos of the rooms as they were, and made a list of what we needed. I then went shopping for these items and took them to my storage unit to be kept until we needed them. Monday was already pretty busy, but it was also the day before my monthly blog and newsletter were due to be published, so I went back to the office after the trades had gone home to finish writing it and get it ready for publication on our website. TUESDAY I met the electricians bright and early at my storage unit to collect the chandelier. We had measured the box and the packaging to make sure it would fit into their van a couple of weeks before, but we found that it was just too tight to get in the back. Luckily, they had brought two vans, so after decamping everything from one van to the other, we managed to get it in. The lights we were due to install in the kitchen had also arrived by this point, so we put those in the back of my car and off we went to install the chandelier. It felt like quite a moment, driving to the house with the two vans following behind me, with the precious cargo in one of them. |
||||
We arrived and unpacked the chandelier, whilst working out the jigsaw puzzle of all the various pieces and how they should go together. I phoned the chandelier’s manufacturer to check on a few things, and then we got started. The electricians had to work on a ladder on a small platform at the top of the scaffolding whilst getting the fixings into the ceiling. The largest and heaviest part of the light fitting was the second base plate, and at one point one of the electricians had to stand hunched over with it on his back whilst the other one connected it up. It was all done completely safely, but I’m not a fan of heights, so rather them than me! |
||||
Whilst this was happening, I’d arranged for the company who would be installing the large mirrors in the new gym to come and measure up. I met the glass technician and went through my plans and drawings with him, so he knew what was going where, and we worked out how the electric power would be placed so that the mirrors could have LEDs just behind them when installed. Once that was done, I started to bring in the styling items and clear the rooms ready for the photo shoot, which was planned for the next day. This involved a lot of going back and forth and bringing stuff up and down the stairs, whilst trying not to get in the way of the chandelier installation, and also answering any questions the electricians had, to make sure the light went in correctly. In a short break from all the activity, I also published the blog and sent out the newsletter for February, so if you read it that month, it was coming to you from a hive of industry! WEDNESDAY I’d arranged for the scaffolding guys to come back and lower the platforms on the scaffolding, as the chandelier was now partially installed and would need to hang below the height of the original platform. They arrived at 8 am and got it done very quickly, so the electricians could carry on working. Whilst the chandelier installation was continuing, we finished getting the rooms ready for the photo shoot and took the photos. We were shooting the two kid’s bedrooms, the main bedroom and en-suite, the family bathroom, one of the guest bedrooms, the ‘sewing’ room, and the study, leaving the other rooms for a shoot at a later date when they were finished. There was a lot to move around and try to fit in whilst the light was still good that day! My poor assistant got stuck with the task of putting together an Ikea stool we were using in one of the kid’s rooms, and it was one of those with the dreaded Allen keys, so it took a while! |
||||
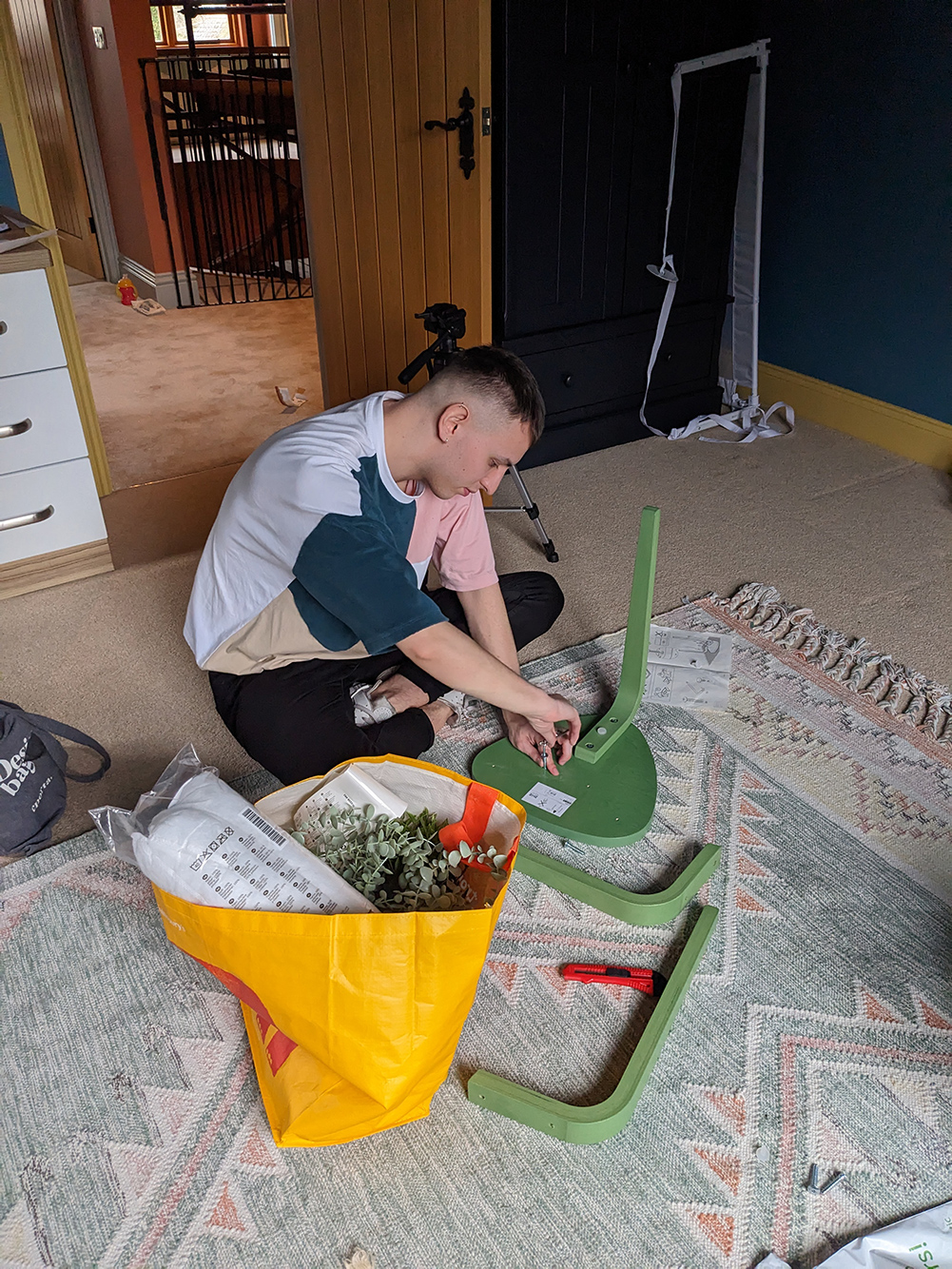 |
||||
|
By this time, the chandelier was mostly up, so whilst one guy continued to work on it, the other one went to do the first fix of the electrics in the garage/gym. I went too, to go through the plans with him and explain exactly where everything needed to go. We were doing the first fix at this stage, which involves getting the cables for the lights and plug sockets into the walls, ready for the actual sockets and lights to be installed later on after the walls have been plastered. |
||||
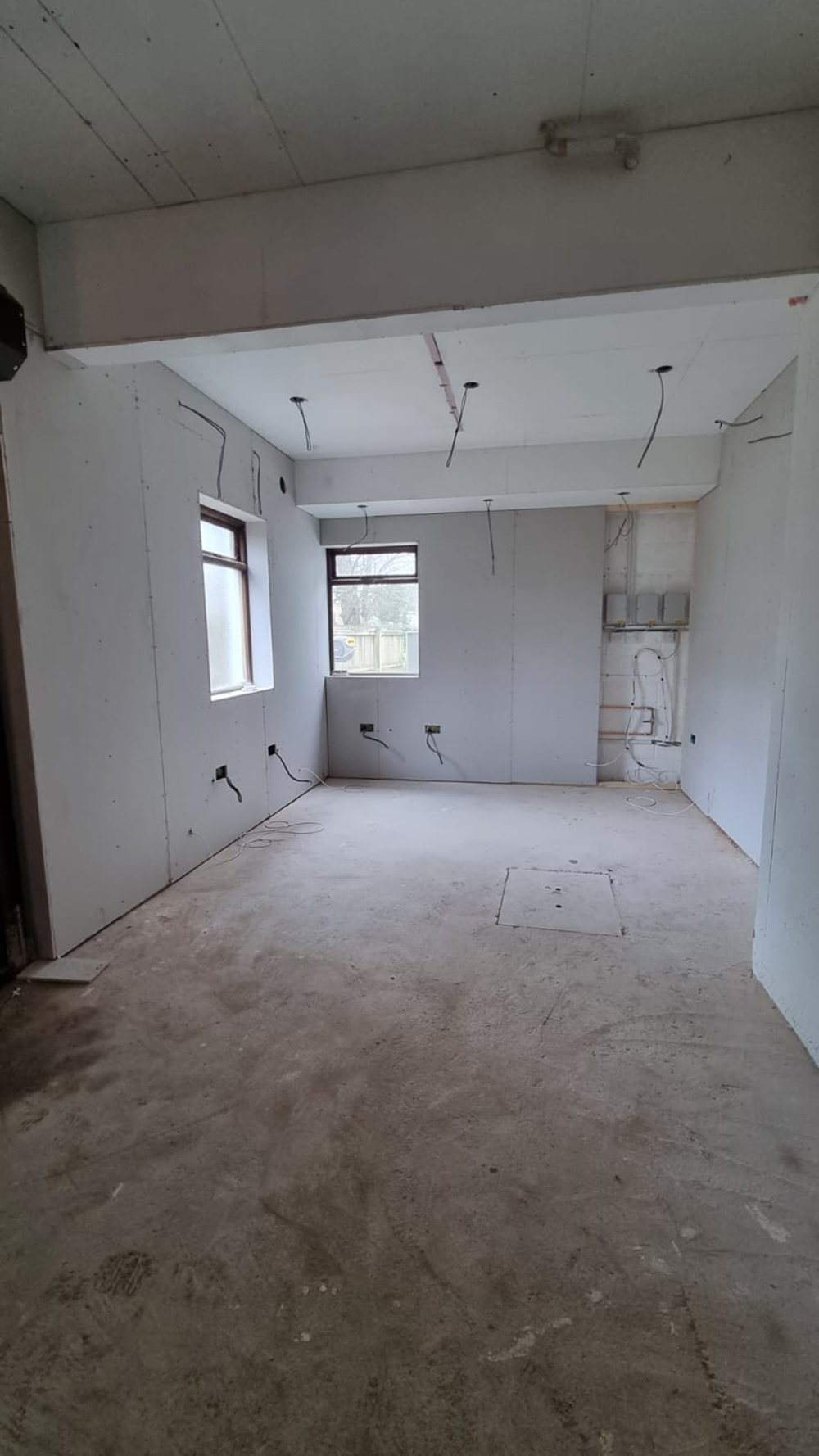 |
||||
|
I also had an introductory phone call booked with a potential client in the afternoon, so I called them as arranged when I got back to the office. It can be difficult to jump from one project to another this way, and my head was full of the chandelier, photo shoot and gym, so I had to take a minute to prepare myself to think about the new client and what they wanted from their project. They’d given us some information about the help they needed when they filled out our contact form, but it was lovely to talk to them in person and find out how we could help with their home. THURSDAY The chandelier was up, but we needed to tweak some of the lengths of the cables and make sure everything was set at the correct heights, including the angles of the rings, and begin installing the bulbs. I went over my design drawings with the electrician again to double check everything was at the right height and angled correctly. |
||||
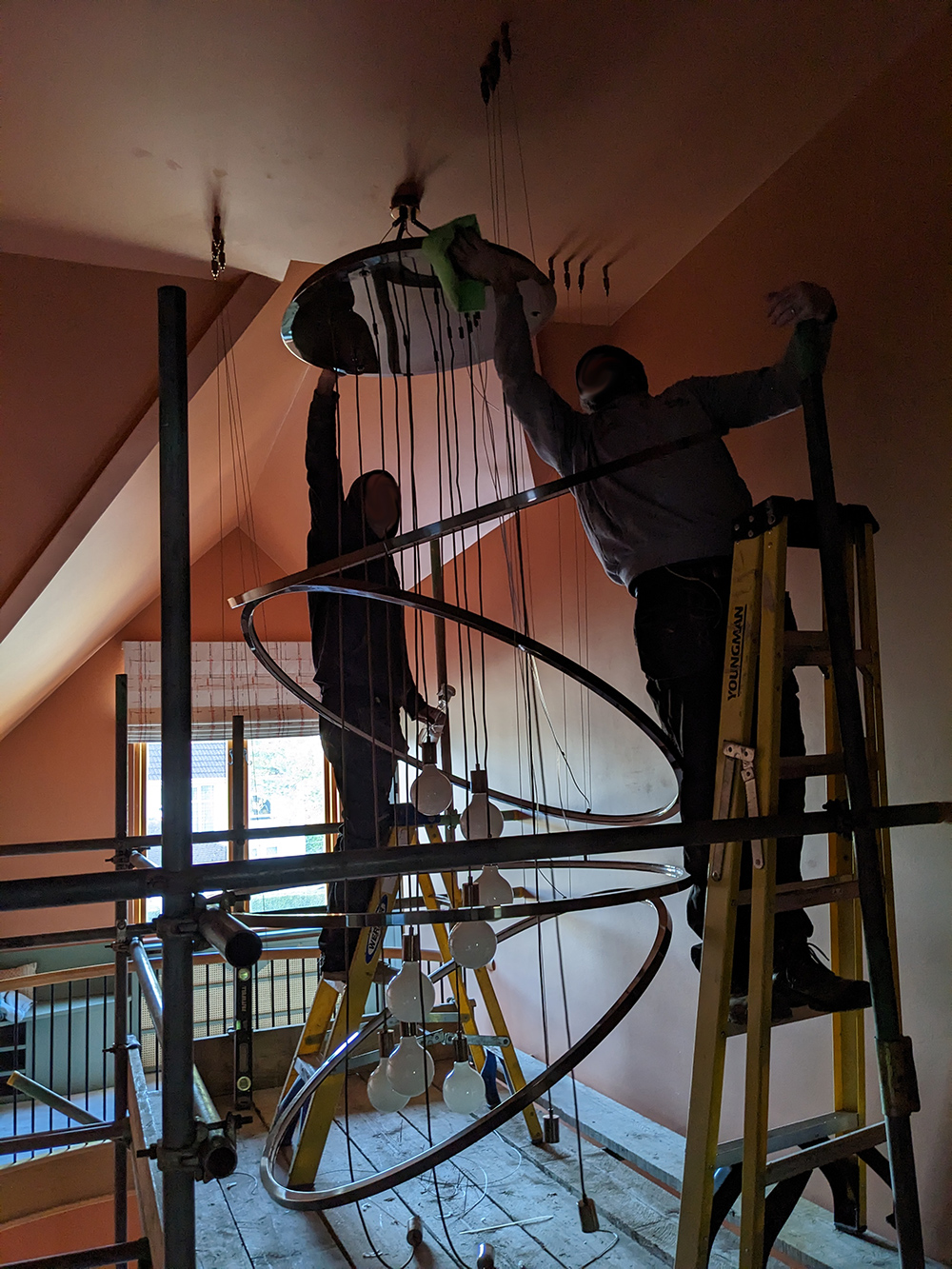 |
||||
| You've missed a bit! | ||||
|
I’d arranged with my decorator that he would be ready to come and fill in and touch up any holes we’d made in the ceiling before the scaffolding came down, so I rang him and asked him to come over. He was fab and came straight away. After that was done, I went to check on the first fix electrics as they were continuing in the garage, and then we started packing up the styling items from the photo shoot and ferrying them over to the storage unit. We also were tidying up any packaging and rubbish from the chandelier and all the work done in the garage. There were a lot of bags and they filled my car more than once! |
||||
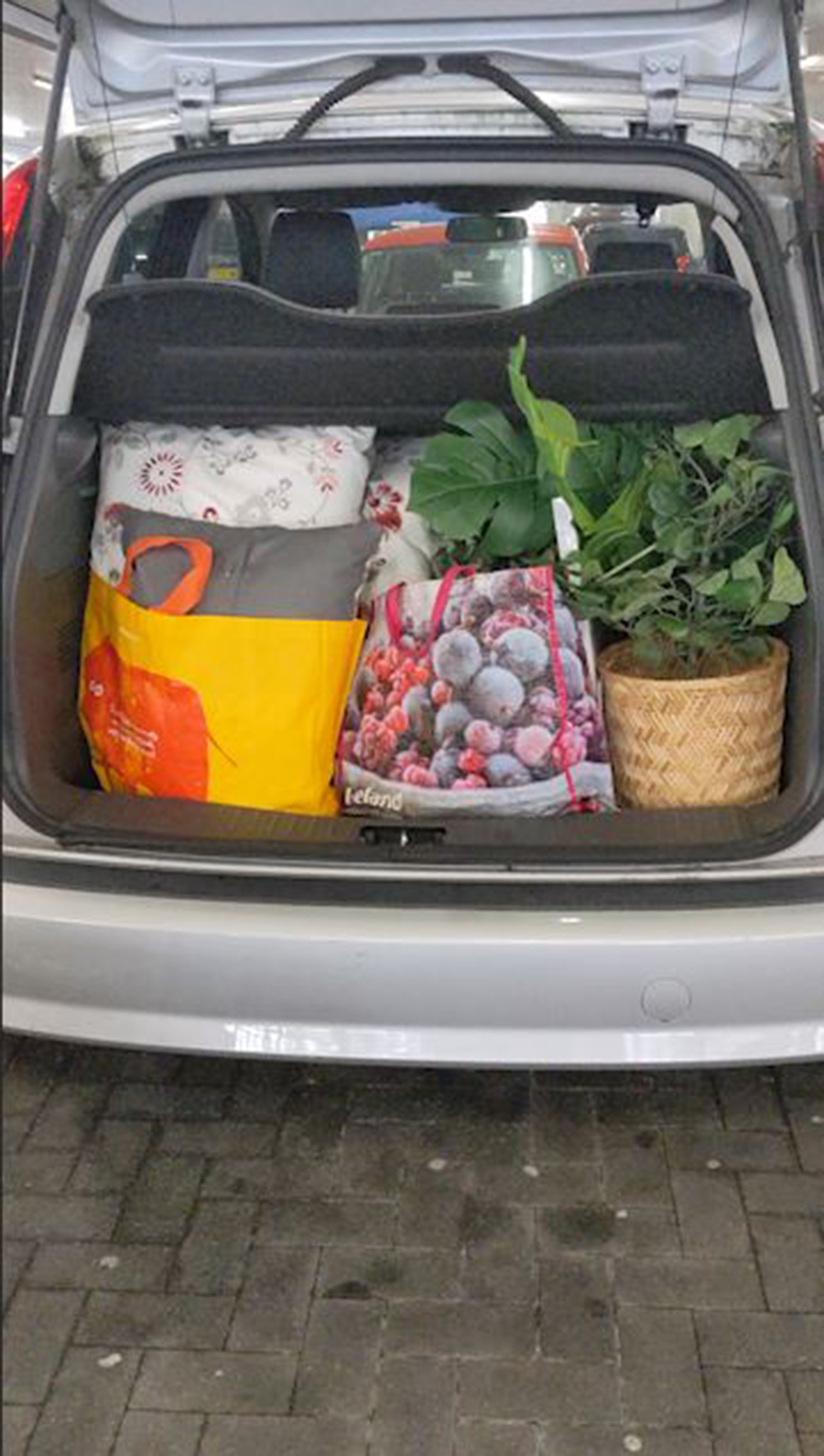 |
||||
|
Finally, at the end of the day, I had arranged to phone a current client who’d had their design scheme presentation the week before, as she had told me she’d had a bit of a rethink and wanted to make some changes to the design. I spoke to her for half an hour and suggested some improvements to the design, made notes on what she wanted, and then packed up ready to go home. FRIDAY I’d arranged for the scaffolders to come and take down the scaffolding in the morning, now that the chandelier was up. After they had gone, we went around tidying and cleaning up any dust the scaffolding had left in its wake (including dusting all 57 of the picture frames we’d hung in the hallway a few weeks before!). I let the electrician in to finish off in the garage and start installing the new lights in the kitchen, giving him precise placements for all 8 of the new pendant and wall lights. |
||||
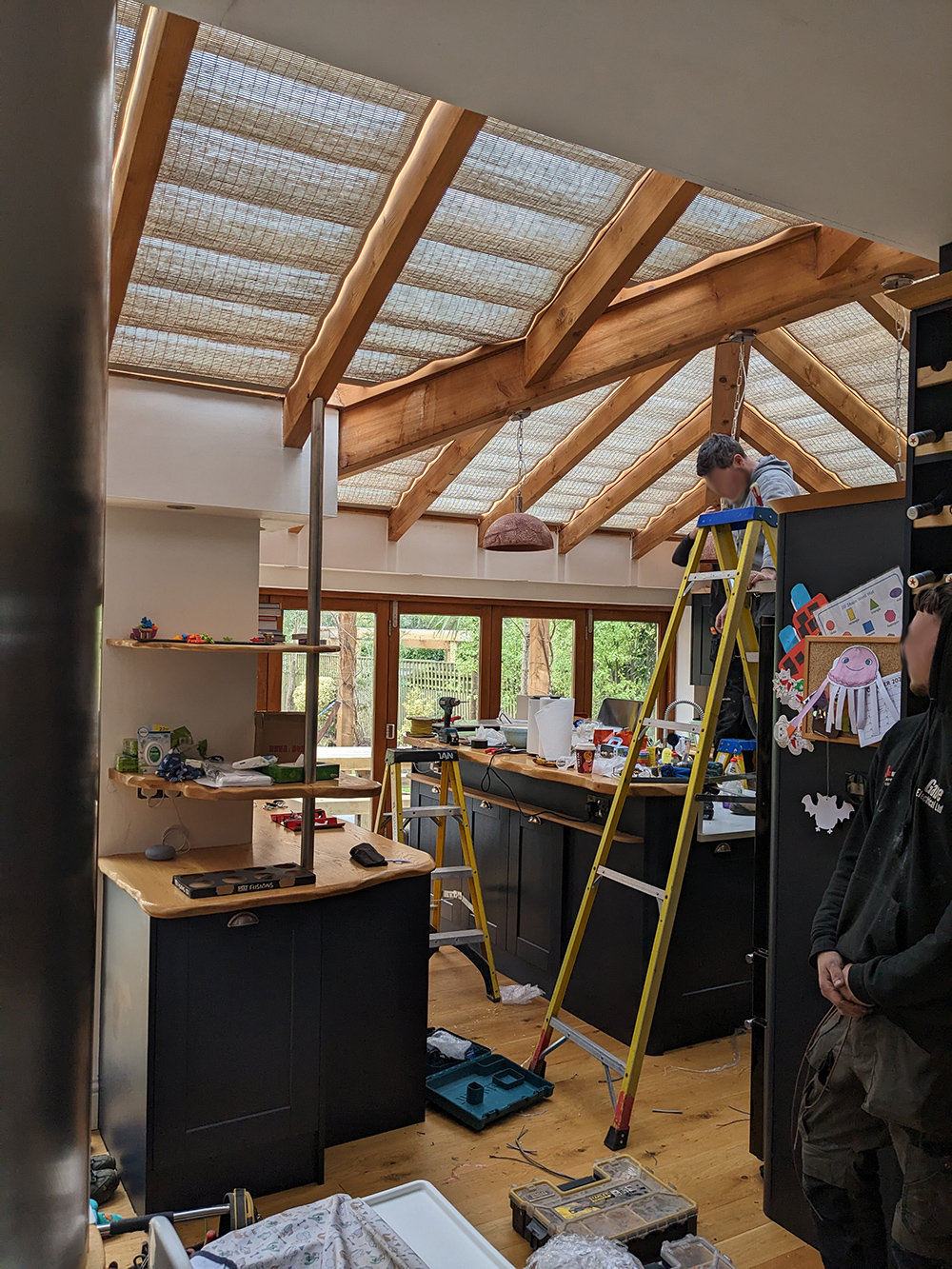 |
||||
|
The new pendant lights being installed in the kitchen |
||||
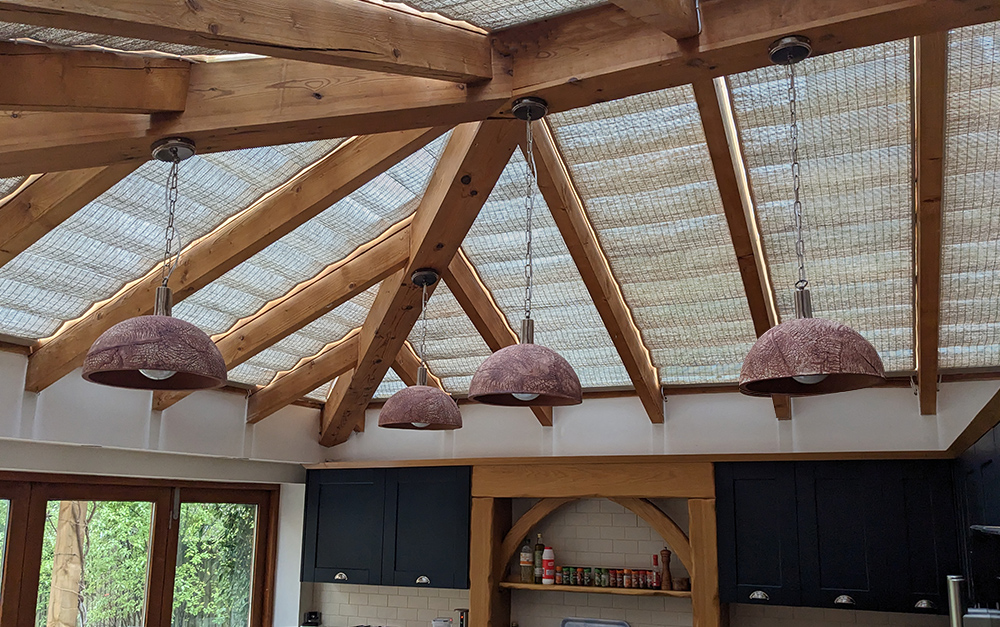 |
||||
| The finished pendant lights - hand made from clay and a beautiful colour | ||||
|
Whilst the electricians had turned off the power to the garage to work there, the automatic garage door was switched off, and we couldn’t get it working when the power was turned back on. This wouldn’t have been such a problem, except that the clients were due back the next day and needed a working garage door. Also, the electricians had pushed the manual button to close the door behind themselves and left the lights and some tools inside, and couldn’t get back in to finish the work! Luckily, I have the same garage door as the clients and so I called the people who installed mine and asked them to come out as quickly as possible. They were absolutely brilliant and came within a couple of hours, and got us back in and the remotes working again. Superstar tradespeople! After all the drama we continued to tidy up - we took apart and flattened all the cardboard boxes ready for recycling, put the plastic in recycling bags, and packed the car again. We had arranged with the client’s cleaner that she would come at the end of the day, so that she could catch any dust that had settled elsewhere, and she did a great job. We made sure the house was tidy, and that everything was back where it needed to be (we used the photos we took at the start of the week, so we could put it all back in the right place), and off we went to the storage unit. |
||||
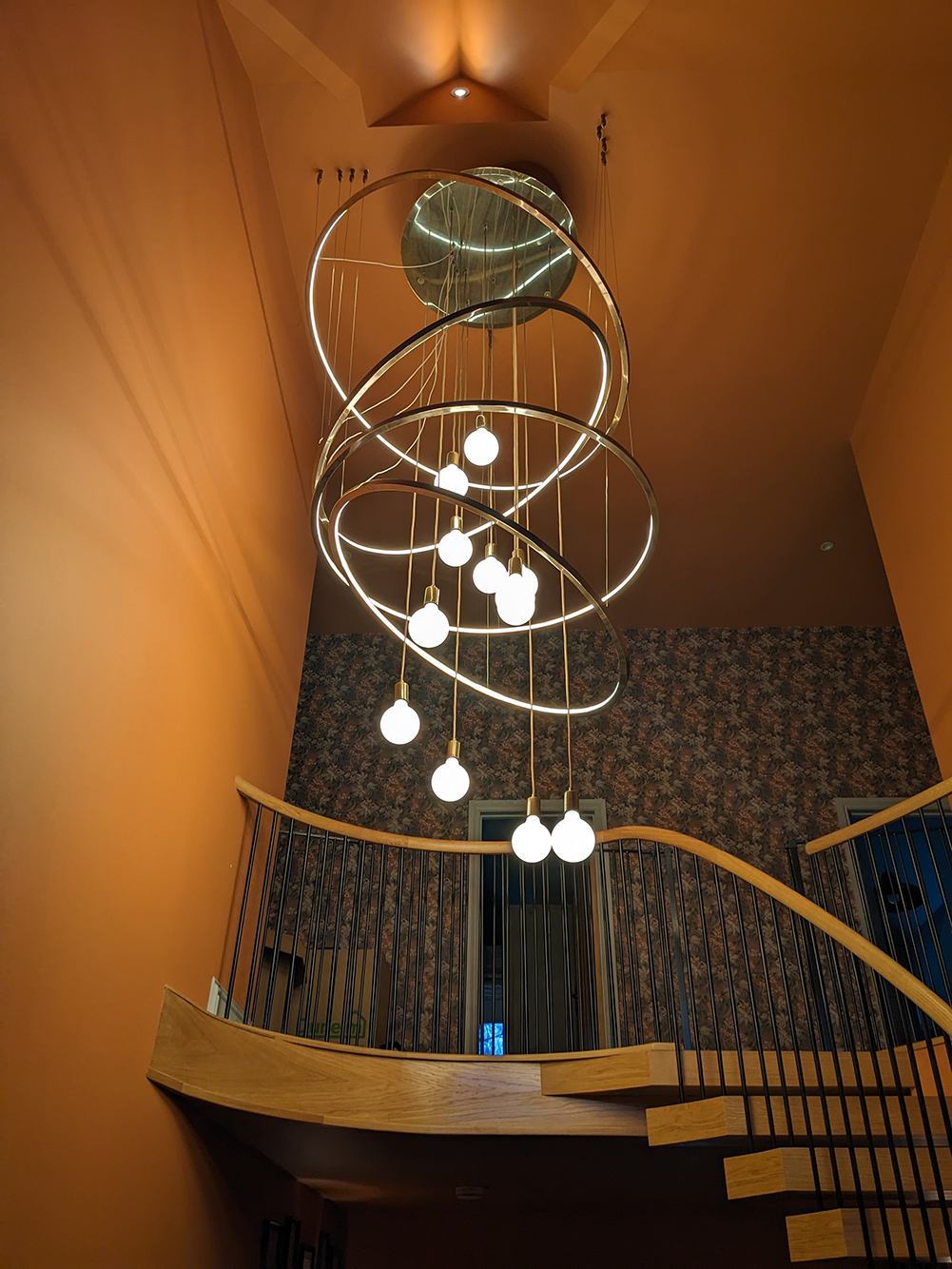 |
||||
| The finished chandelier | ||||
|
Everything was now ready for the clients to return from their holiday, with their stunning new chandelier waiting for them as they opened the front door. I just had to send them an email to let them know how everything had gone (as part of our process we send email updates every Friday to make sure our clients know what’s going on with their project), and we were done. It really was a team effort and I am so grateful that I have a team of professional, hardworking tradespeople around me who do what’s needed to get the job done. So a huge thank you to them - there is no way we could do this without you! |
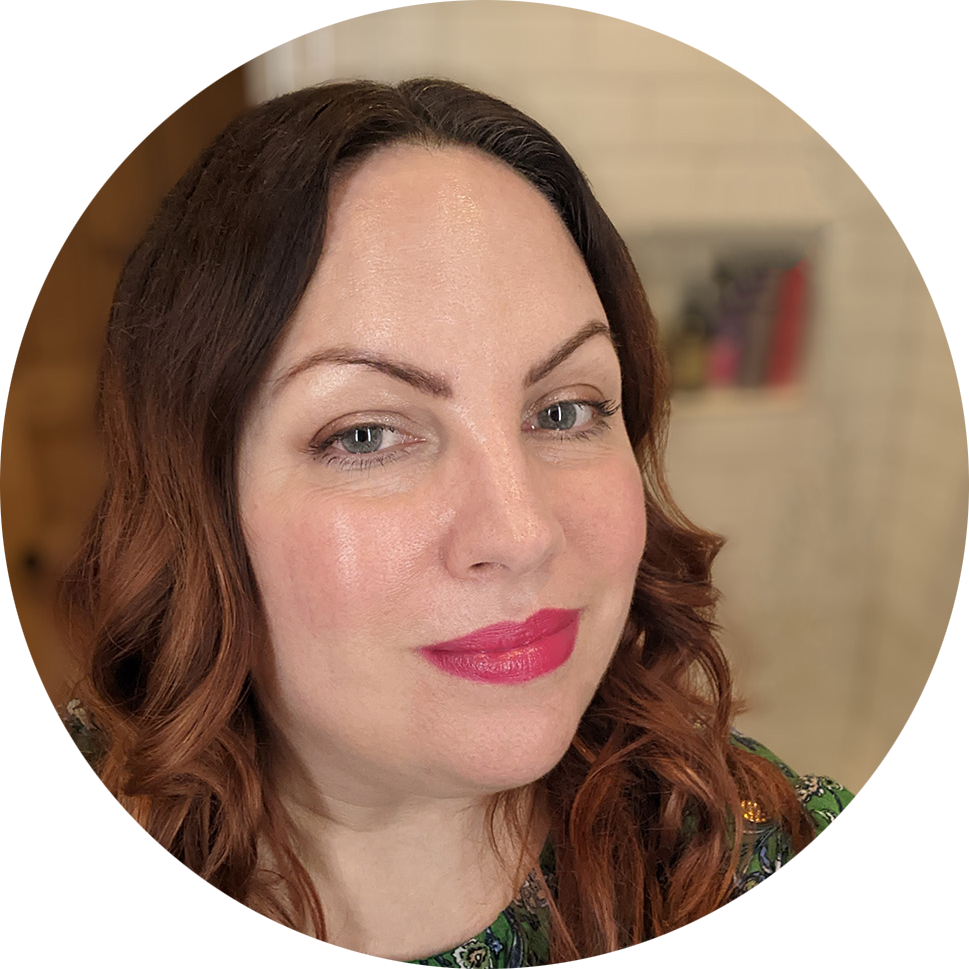
Welcome to the design blog, where you'll see posts about anything from the projects we are working on, to the latest fabric and wallpaper collections, and all things interiors related. We love colour, pattern, architecture and old buildings, and we love to share our finds with you.
Happy reading!